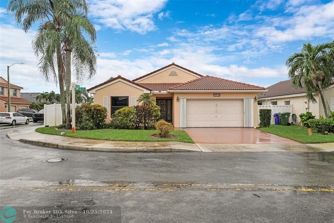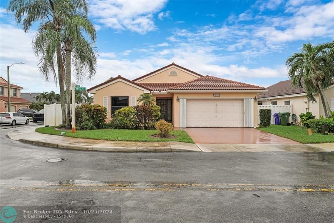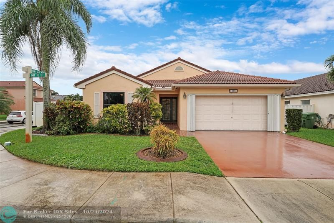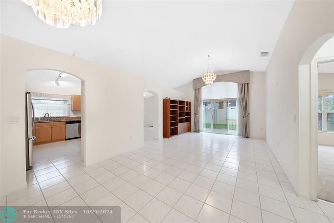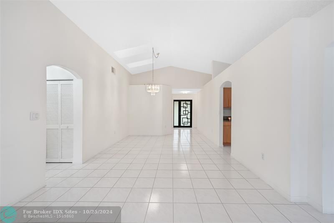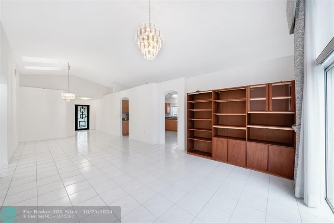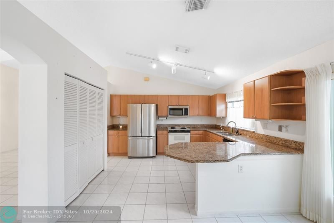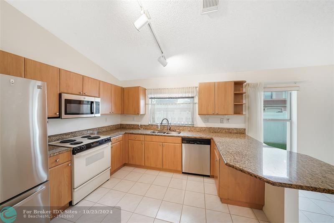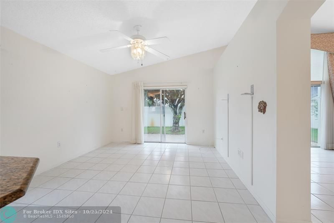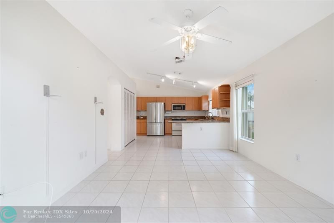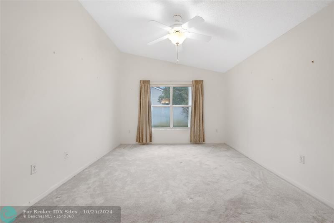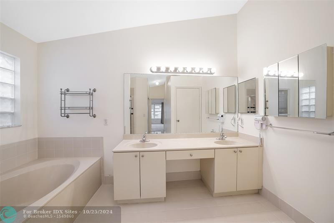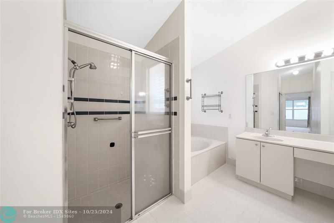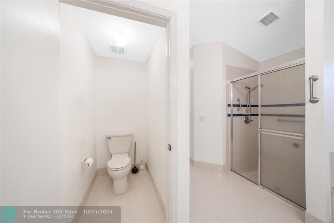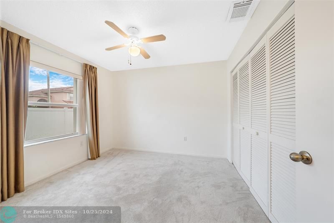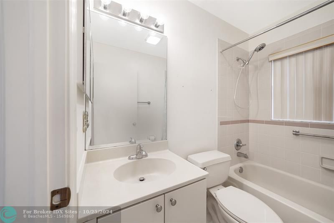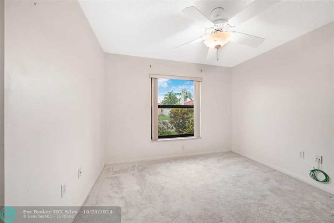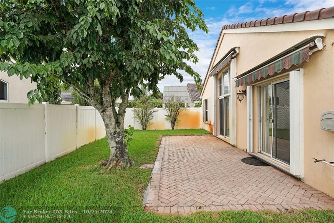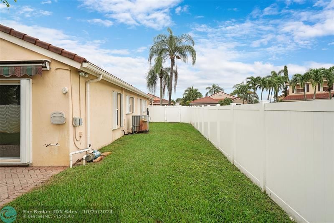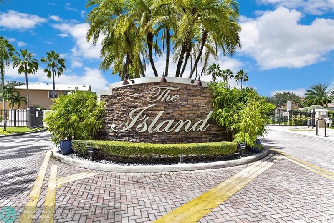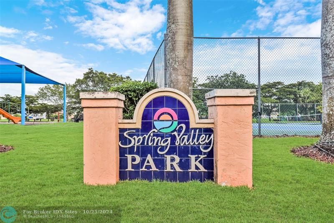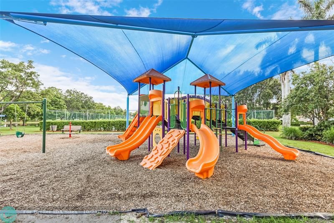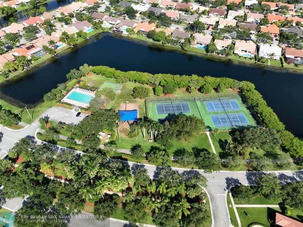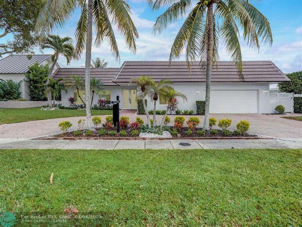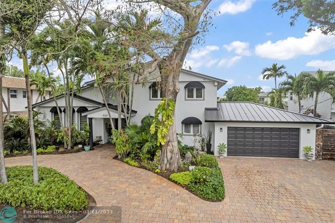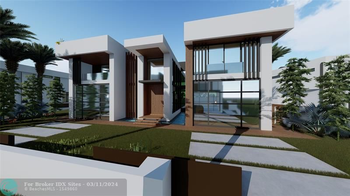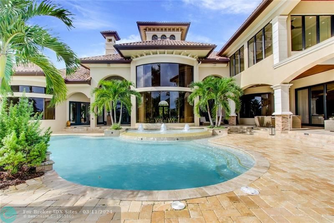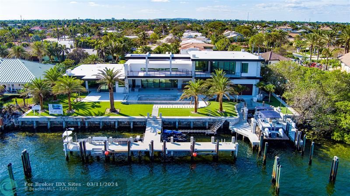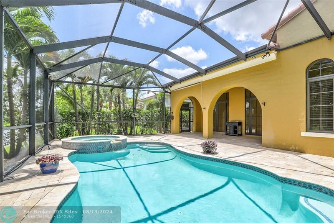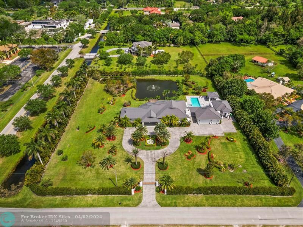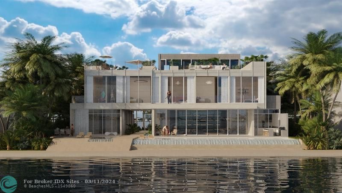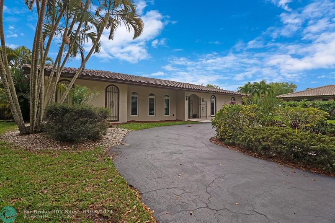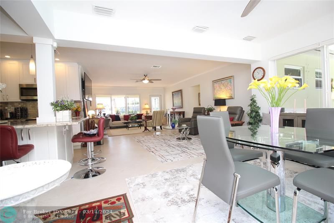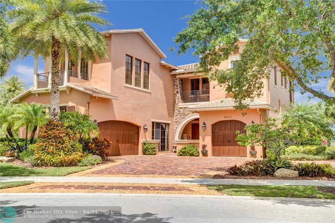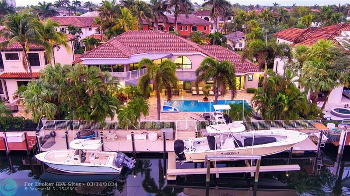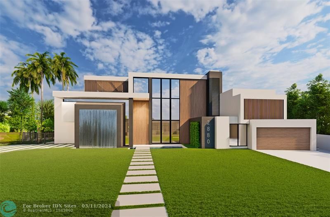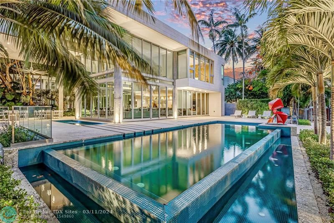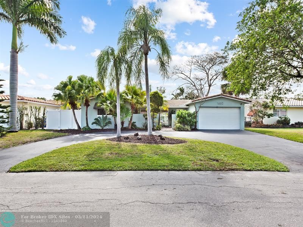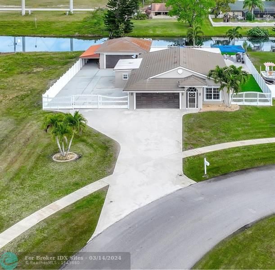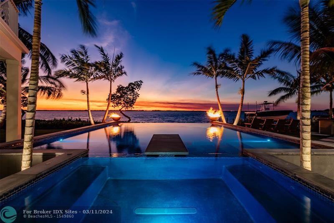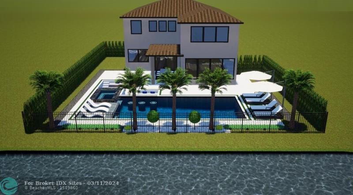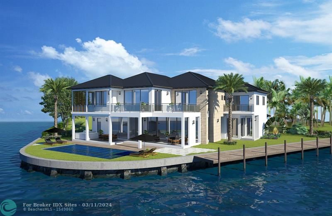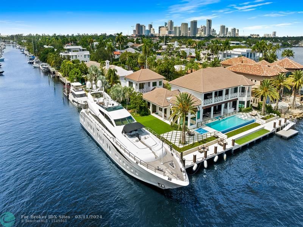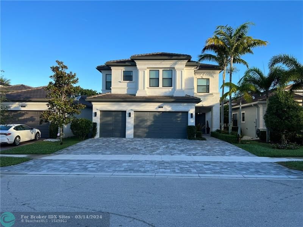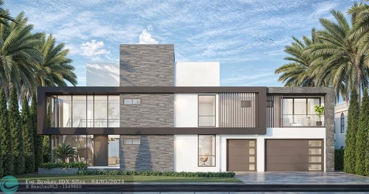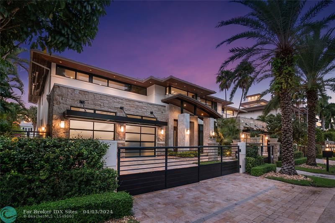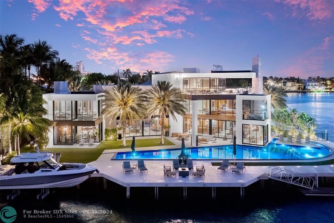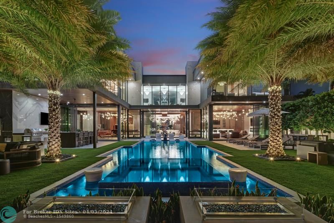16514 10th St, Pembroke Pines, FL 33028
Priced at Only: $590,000
Would you like to sell your home before you purchase this one?
- MLS#: F10466456 ( Single Family )
- Street Address: 16514 10th St
- Viewed: 4
- Price: $590,000
- Price sqft: $285
- Waterfront: No
- Year Built: 1995
- Bldg sqft: 2072
- Bedrooms: 3
- Total Baths: 2
- Full Baths: 2
- Garage / Parking Spaces: 2
- Days On Market: 94
- Additional Information
- County: BROWARD
- City: Pembroke Pines
- Zipcode: 33028
- Subdivision: Westfork I 150 43 B
- Building: Westfork I 150 43 B
- Elementary School: Silver Palms
- Middle School: Walter C. Young
- High School: Charles W. Flanagan
- Provided by: Century 21 Global Connections
- Contact: Paulina Hurtado
- (954) 284-3400

- DMCA Notice
Description
Welcome to The Island at Spring Valley! This beautiful 3BD 2BA single story home boasts over 1,600sqft of living space. With a split floor plan, the home is both spacious & inviting. The expansive master bedroom includes a generous walk in closet & an ensuite bathroom complete with a dual vanity, separate tub, shower + water closet. Skylights brighten the home with natural light & enhance the welcoming atmosphere. Situated on a corner lot, the property offers ample outdoor space, perfect for gatherings in the private, PVC fenced yard. The 2 car garage & driveway provide plenty of parking. Centrally located in West Pembroke Pines, this home is close to shops, restaurants & local attractions. With a clean slate, this home is ready for your personal touch! Equal Housing Opportunity.
Payment Calculator
- Principal & Interest -
- Property Tax $
- Home Insurance $
- HOA Fees $
- Monthly -
Features
Bedrooms / Bathrooms
- Dining Description: Dining/Living Room, Eat-In Kitchen
- Rooms Description: Family Room
Building and Construction
- Construction Type: Cbs Construction
- Design Description: One Story
- Exterior Features: Exterior Lighting, Fence, High Impact Doors, Patio, Skylights, Storm/Security Shutters
- Floor Description: Carpeted Floors
- Front Exposure: North
- Roof Description: Barrel Roof, Curved/S-Tile Roof
- Year Built Description: Resale
Property Information
- Typeof Property: Single
Land Information
- Lot Description: Less Than 1/4 Acre Lot
- Lot Sq Footage: 4998
- Subdivision Information: Card/Electric Gate, Clubhouse, Community Pool, Community Tennis Courts, Maintained Community, Management On Site, Mandatory Hoa, Park, Playground, Security Patrol, Sidewalks
- Subdivision Name: Westfork I 150-43 B
School Information
- Elementary School: Silver Palms
- High School: Charles W. Flanagan
- Middle School: Walter C. Young
Garage and Parking
- Garage Description: Attached
- Parking Description: Covered Parking, Driveway, Guest Parking
Eco-Communities
- Storm Protection Impact Glass: Partial
- Storm Protection Panel Shutters: Partial
- Water Access: None
- Water Description: Municipal Water
Utilities
- Cooling Description: Ceiling Fans, Central Cooling
- Heating Description: Central Heat
- Pet Restrictions: No Aggressive Breeds
- Sewer Description: Municipal Sewer
- Windows Treatment: Blinds/Shades, Drapes & Rods
Finance and Tax Information
- Assoc Fee Paid Per: Monthly
- Home Owners Association Fee: 243
- Dade Assessed Amt Soh Value: 445480
- Dade Market Amt Assessed Amt: 445480
- Tax Year: 2023
Other Features
- Board Identifier: BeachesMLS
- Equipment Appliances: Dishwasher, Dryer, Electric Range, Microwave, Refrigerator, Washer
- Furnished Info List: Unfurnished
- Geographic Area: Hollywood Central West (3980;3180)
- Housing For Older Persons: No HOPA
- Interior Features: First Floor Entry, Skylight, Walk-In Closets
- Legal Description: WESTFORK I PLAT 150-43 B POR PAR A DESC AS COMM SW COR PAR A, N 2538.28, N 142.32, E 549.45, N 107.50 TO POB, N 95, E 22.50, SELY AN ARC DIST 51.05
- Open House Upcoming: Public: Sat Jan 18, 11:00AM-2:00PM
- Parcel Number Mlx: 2240
- Parcel Number: 514008082240
- Possession Information: Funding
- Postal Code + 4: 1464
- Restrictions: Assoc Approval Required, Ok To Lease, Other Restrictions
- Special Information: As Is
- Style: No Pool/No Water
- Typeof Association: Homeowners
- View: Other View
- Zoning Information: RS-7
Owner Information
- Owners Name: J Vergniolle
Contact Info
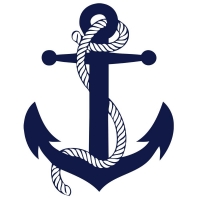
- John DeSalvio, REALTOR ®
- Office: 954.470.0212
- Mobile: 954.470.0212
- jdrealestatefl@gmail.com
Property Location and Similar Properties
Nearby Subdivisions
Governor's Run @ Town Gate
Pembroke Falls
Pembroke Falls - Ph 1
Pembroke Falls - Phase 1
Pembroke Falls Ph 5 164-7
Pembroke Falls Sanctuary
Pembroke Falls-phase 1 15
Pembroke Falls-phase 4a
Pembroke Falls-phase 4a 1
Pembroke Isles 1
Pembroke Pines Regional
Spring Valley Estates
Towngate
Towngate 156-11 B
Towngate 15611 B
Waterside At Spring Valley
Westfork 1 150-43 B
Westfork 1 Plat
Westfork I 150-43 B
Westfork I Plat
