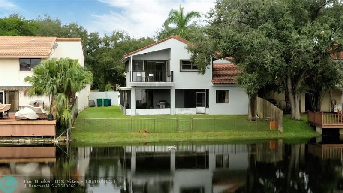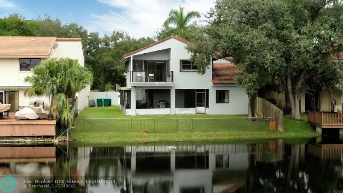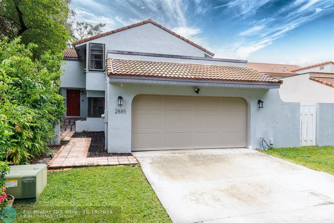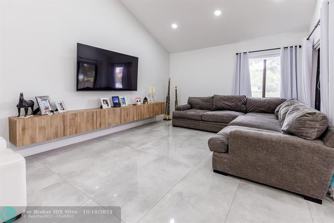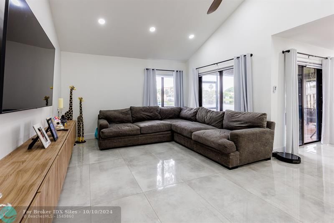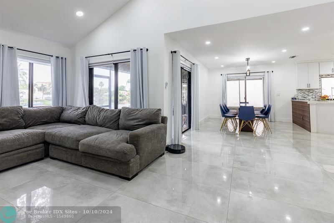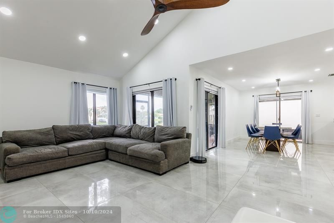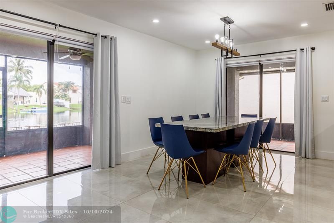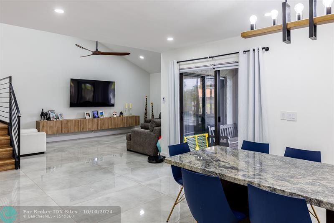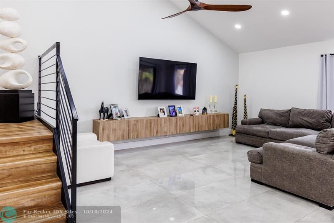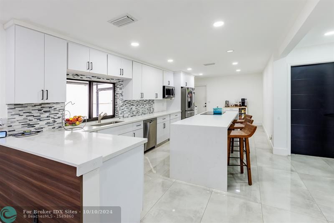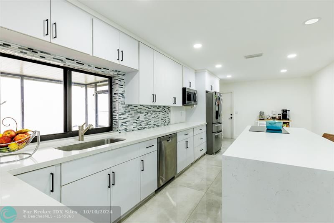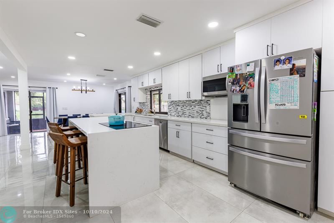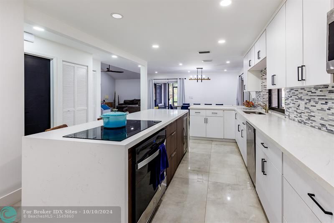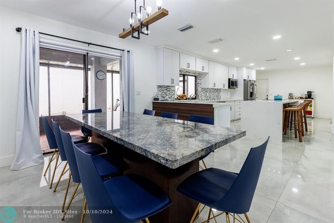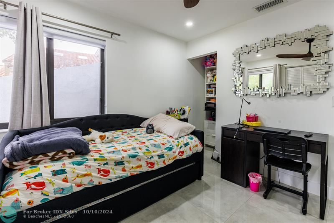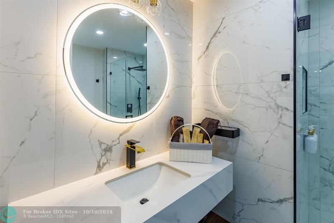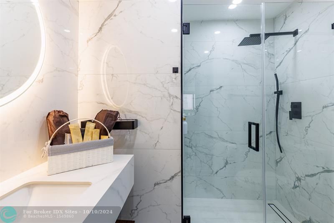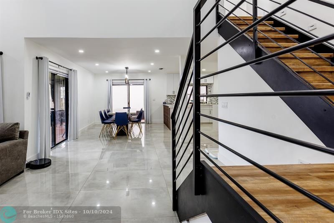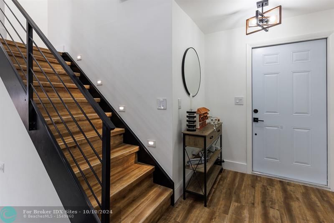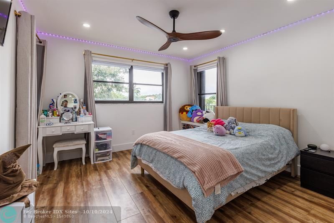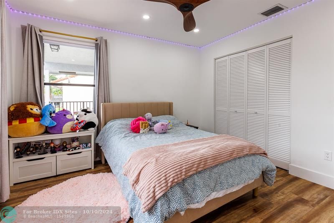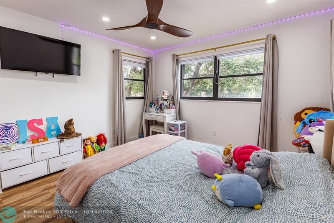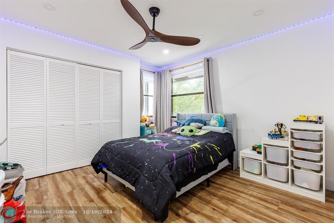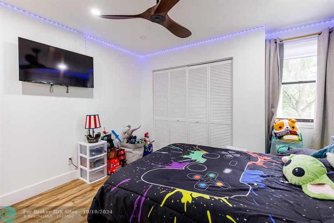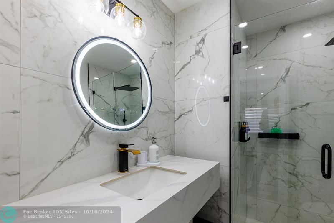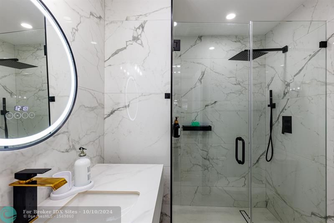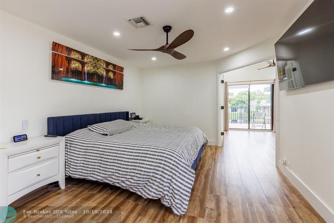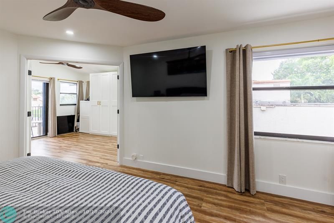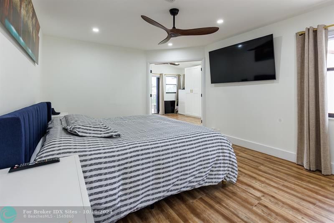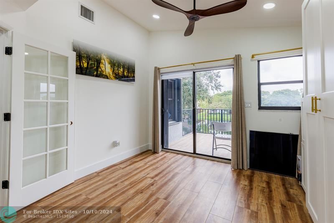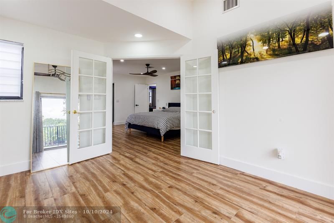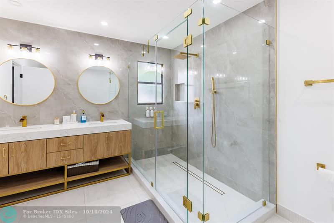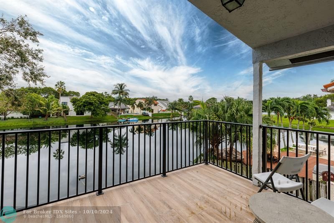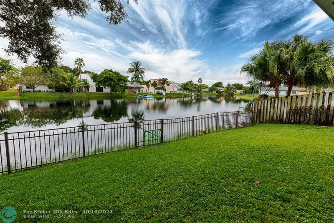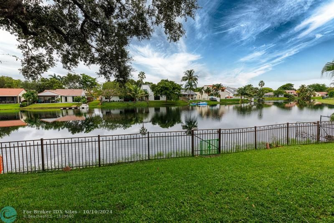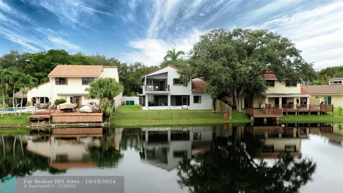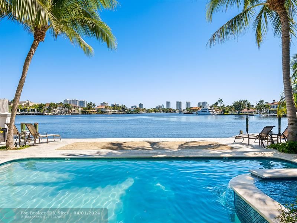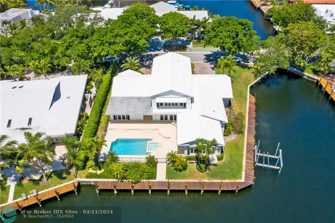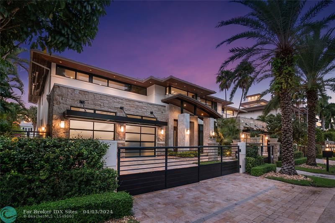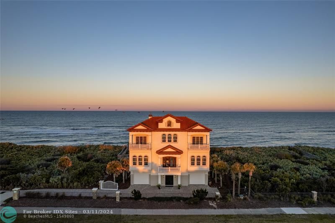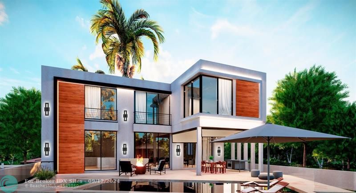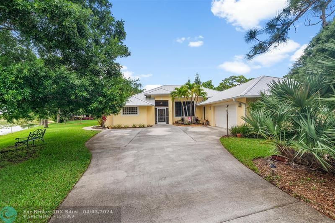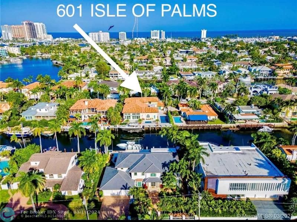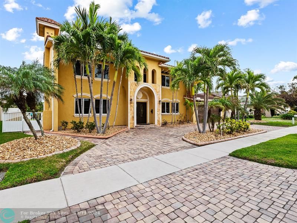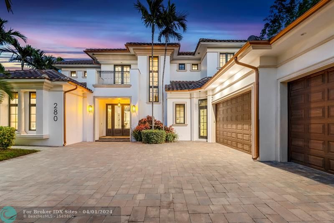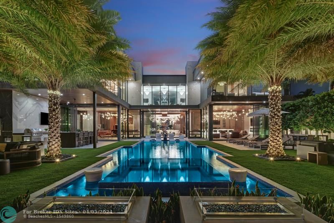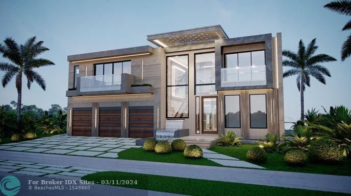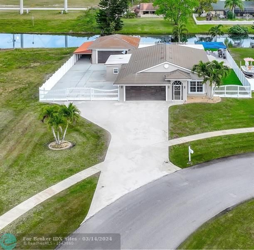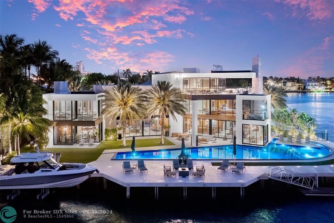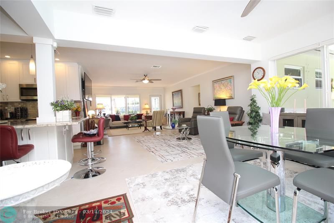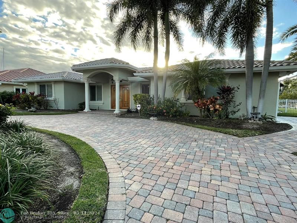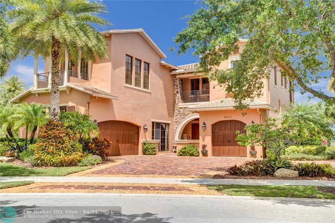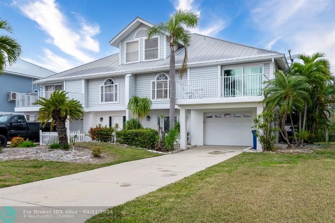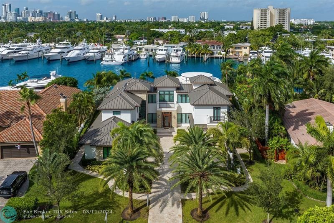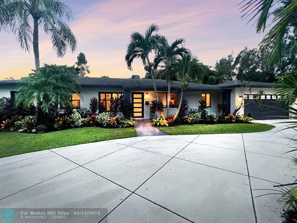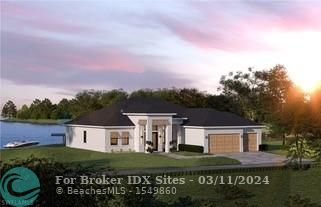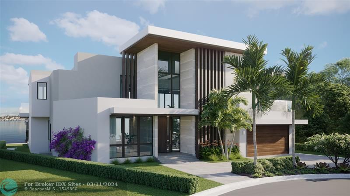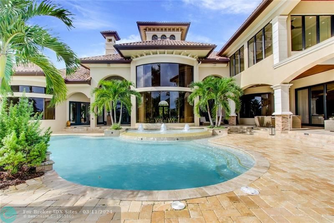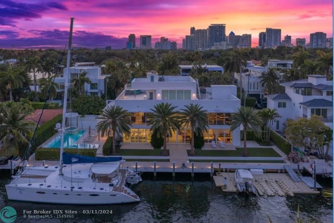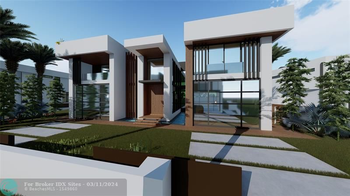2885 Begonia Way, Cooper City, FL 33026
Priced at Only: $865,000
Would you like to sell your home before you purchase this one?
- MLS#: F10465749 ( Single Family )
- Street Address: 2885 Begonia Way
- Viewed: 11
- Price: $865,000
- Price sqft: $0
- Waterfront: Yes
- Wateraccess: Yes
- Year Built: 1984
- Bldg sqft: 0
- Bedrooms: 4
- Total Baths: 3
- Full Baths: 3
- Garage / Parking Spaces: 2
- Days On Market: 101
- Additional Information
- County: BROWARD
- City: Cooper City
- Zipcode: 33026
- Subdivision: Tierra Vista
- Building: Tierra Vista
- Elementary School: Embassy Creek
- Middle School: Pioneer
- High School: Cooper City
- Provided by: The Keyes Company
- Contact: Roni Sterin PA
- (954) 389-3459

- DMCA Notice
Description
Elegance & practicality come together in this renovated 4 bed,3 bath lakefront home,offering a serene retreat from the everyday. Spacious living & dining areas flow into a large,open kitchen,designed for both style & function. A main floor bedroom with a full bath makes an ideal guest space or home office. Upstairs, the master offers comfort & flexibility,with a sitting area or office,walk in closet, & a private balcony overlooking tranquil lake views. The screened in patio is perfect for morning coffee or hosting gatherings,all with the peaceful lake as your backdrop. Impact windows, accordion shutters, & a 16 roof this home is as practical as it is beautiful. Located in A Rated school zone,its more than just a houseits where life is meant to be lived fully. Pool shown is a rendering
Payment Calculator
- Principal & Interest -
- Property Tax $
- Home Insurance $
- HOA Fees $
- Monthly -
Features
Bedrooms / Bathrooms
- Dining Description: Dining/Living Room
- Rooms Description: Den/Library/Office, Utility/Laundry In Garage
Building and Construction
- Construction Type: Concrete Block Construction, Cbs Construction
- Design Description: Two Story
- Exterior Features: Exterior Lighting, Fence, High Impact Doors, Open Balcony, Patio, Screened Porch, Storm/Security Shutters
- Floor Description: Laminate, Tile Floors
- Front Exposure: West
- Roof Description: Barrel Roof, Built-Up Roof
- Year Built Description: Resale
Property Information
- Typeof Property: Single
Land Information
- Lot Description: Less Than 1/4 Acre Lot
- Lot Sq Footage: 5732
- Subdivision Information: Maintained Community, Mandatory Hoa, Public Road
- Subdivision Name: Tierra Vista
School Information
- Elementary School: Embassy Creek
- High School: Cooper City
- Middle School: Pioneer
Garage and Parking
- Garage Description: Attached
- Parking Description: Driveway, Slab/Strip
- Parking Restrictions: No Rv/Boats, No Trucks/Trailers
Eco-Communities
- Storm Protection Impact Glass: Partial
- Water Access: Community Boat Dock, Private Dock
- Water Description: Municipal Water
- Waterfront Description: Lake Front
- Waterfront Frontage: 100
Utilities
- Cooling Description: Ceiling Fans, Central Cooling
- Heating Description: Central Heat
- Sewer Description: Municipal Sewer
- Sprinkler Description: Auto Sprinkler
- Windows Treatment: Blinds/Shades, High Impact Windows, Single Hung Metal
Finance and Tax Information
- Assoc Fee Paid Per: Monthly
- Home Owners Association Fee: 89
- Tax Year: 2022
- Total Mortgage: 320000
Other Features
- Board Identifier: BeachesMLS
- Equipment Appliances: Automatic Garage Door Opener, Dishwasher, Disposal, Dryer, Electric Range, Electric Water Heater, Icemaker, Microwave, Refrigerator, Self Cleaning Oven, Washer
- Furnished Info List: Unfurnished
- Geographic Area: Hollywood North West (3200;3290)
- Housing For Older Persons: No HOPA
- Interior Features: First Floor Entry, Closet Cabinetry, Kitchen Island, Foyer Entry, Split Bedroom, Volume Ceilings, Walk-In Closets
- Legal Description: ROCK CREEK PHASE TWO 104-34 B PART OF LOT 25 DESC AS COMM NW COR OF SAID LOT SLY 4 TO POB, CONT SLY 52, ELY 106.52, NWLY 4.56 TO P/C, NLY 52.62
- Parcel Number Mlx: 3730
- Parcel Number: 514001033730
- Possession Information: Funding
- Postal Code + 4: 3614
- Restrictions: Dock Restrictions, Ok To Lease, Other Restrictions
- Special Information: As Is
- Style: WF/No Ocean Access
- Typeof Association: Homeowners
- View: Lake, Water View
- Views: 11
- Zoning Information: PUD
Contact Info

- John DeSalvio, REALTOR ®
- Office: 954.470.0212
- Mobile: 954.470.0212
- jdrealestatefl@gmail.com
