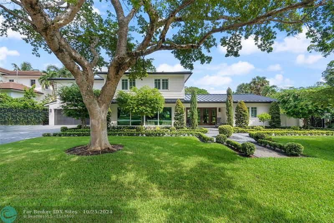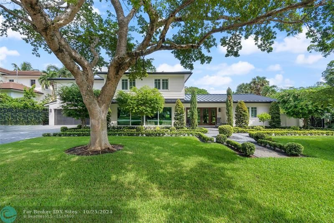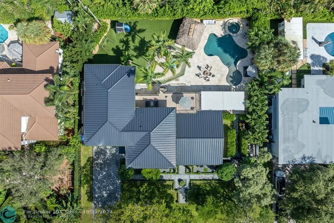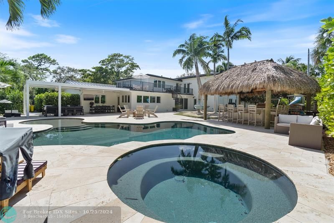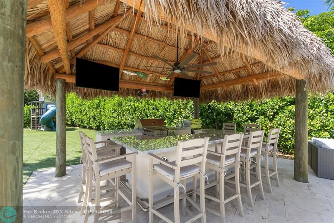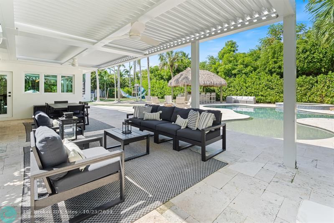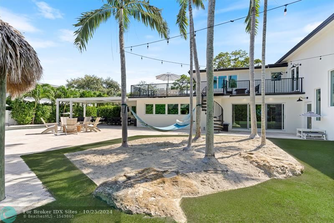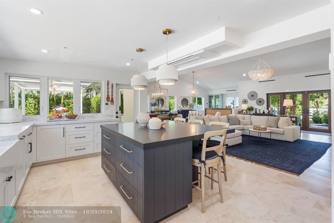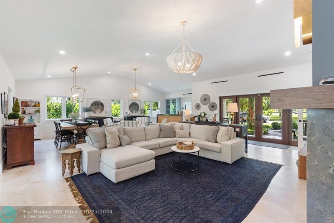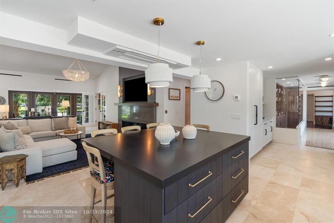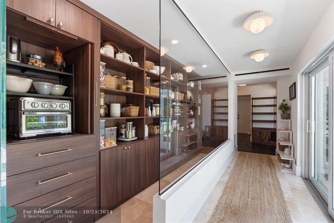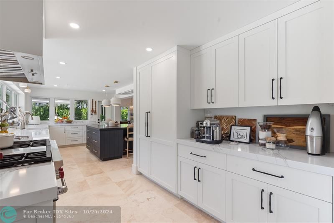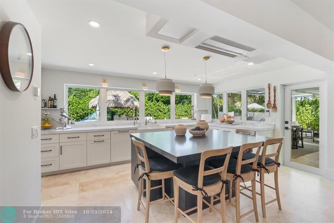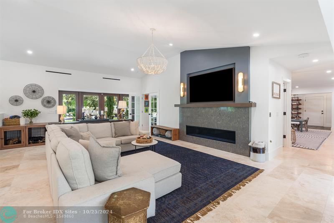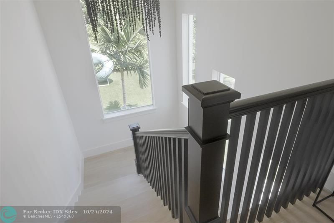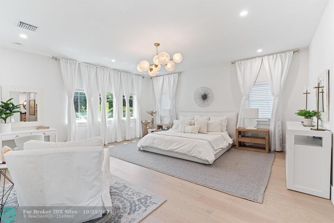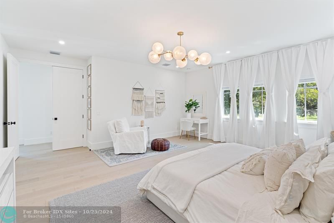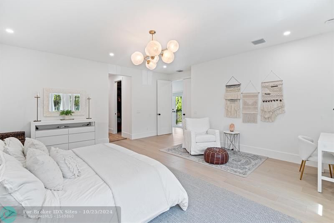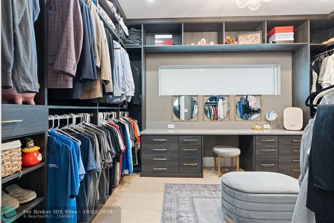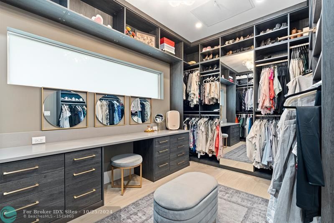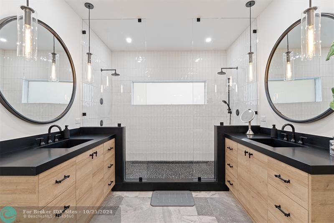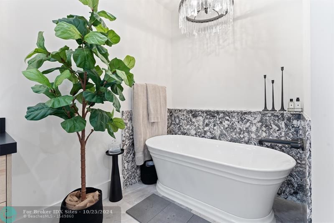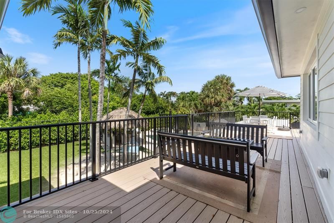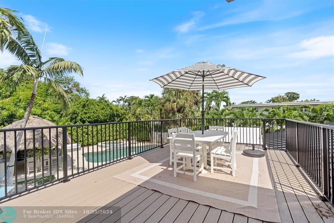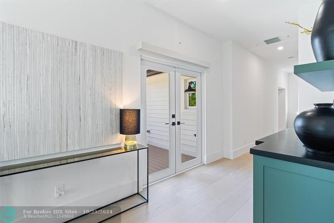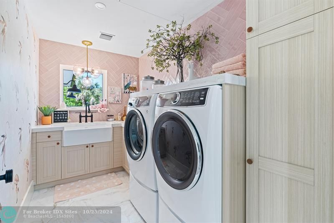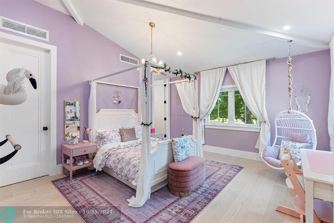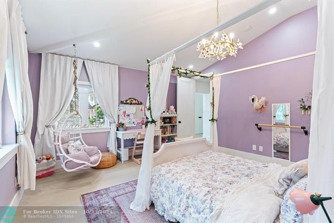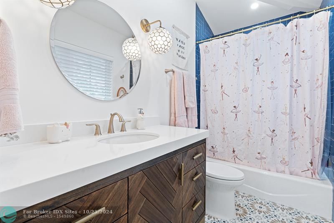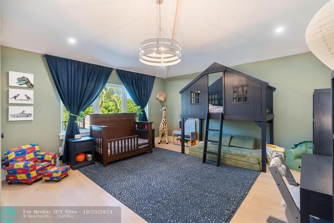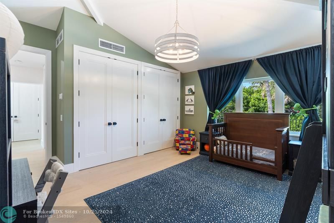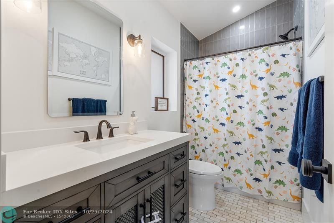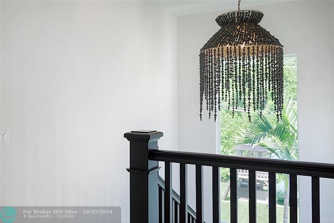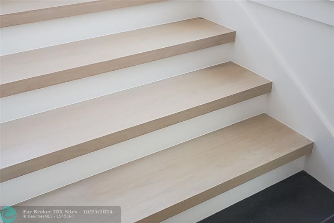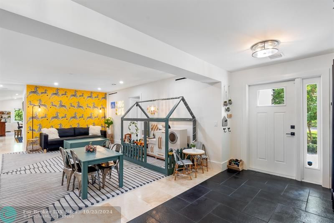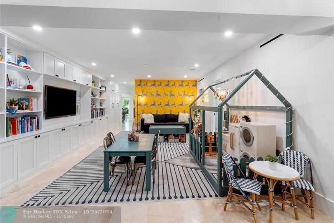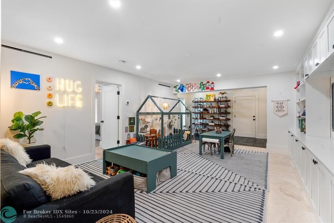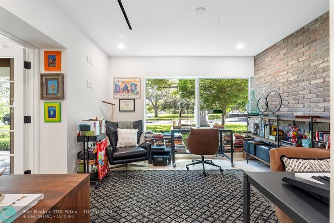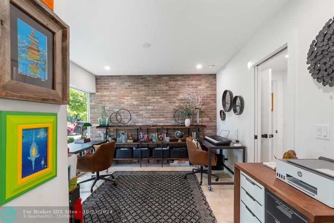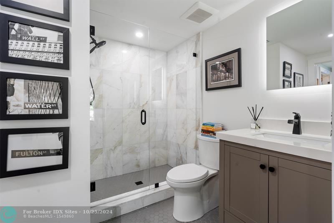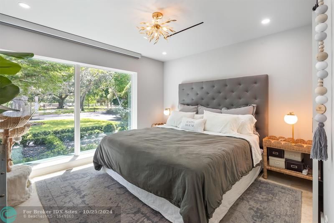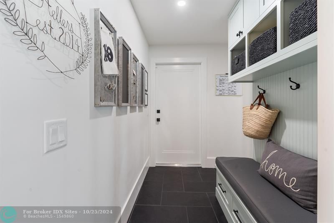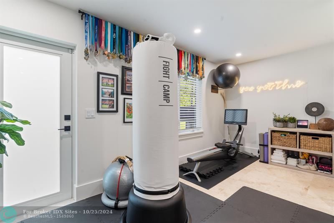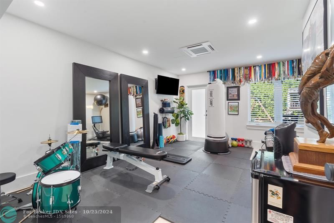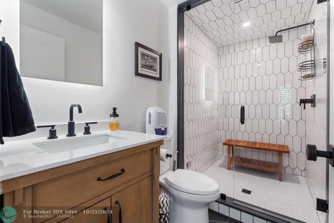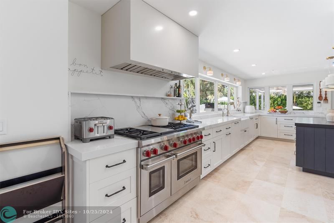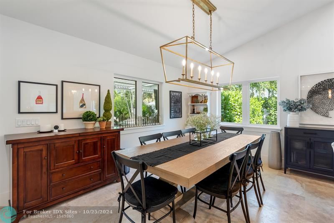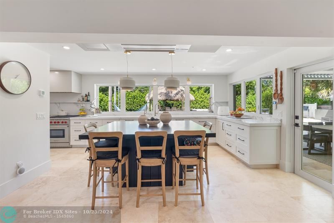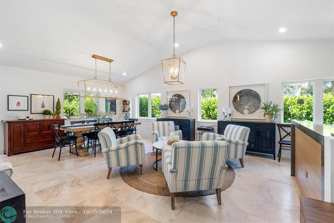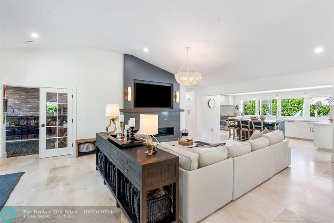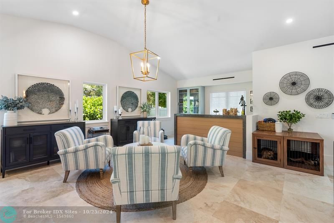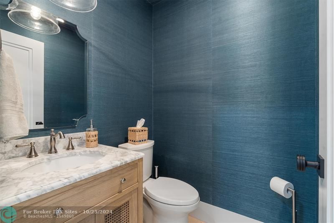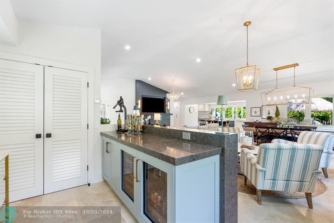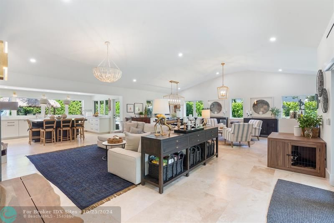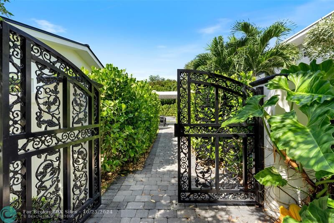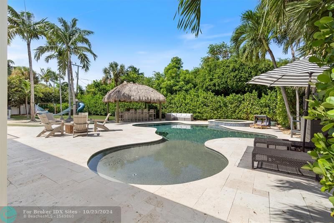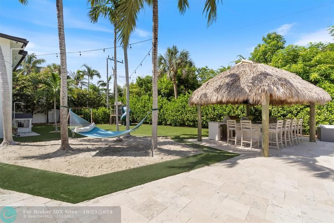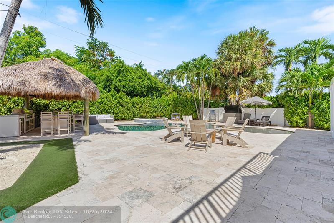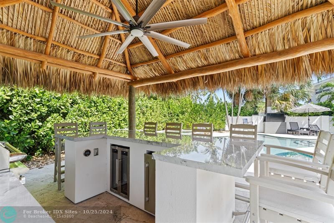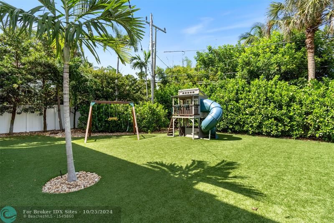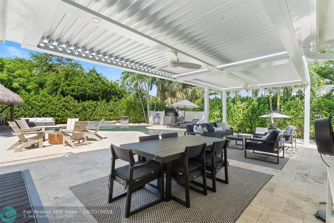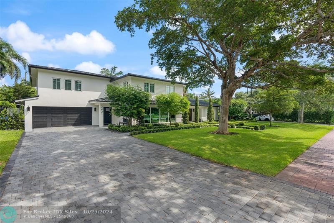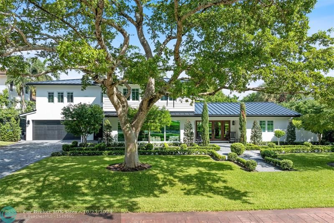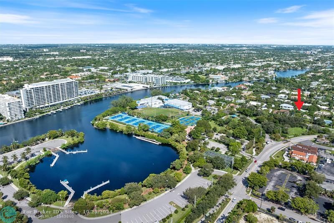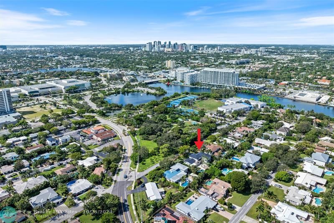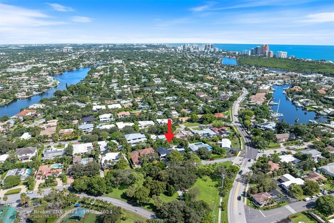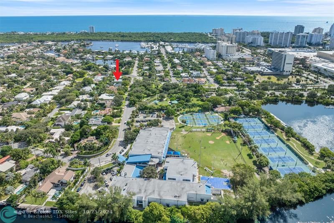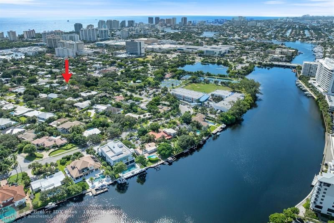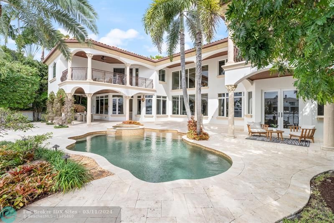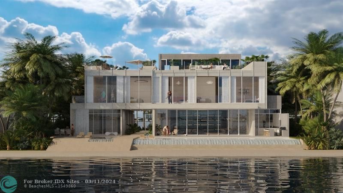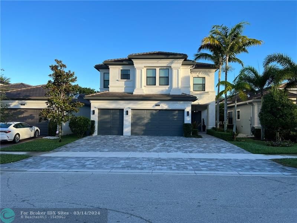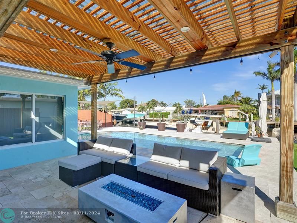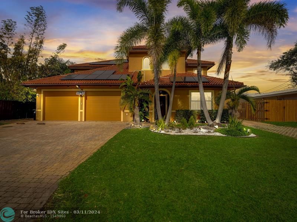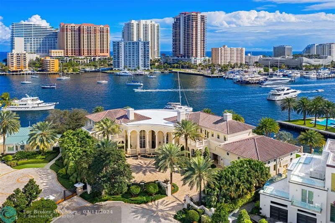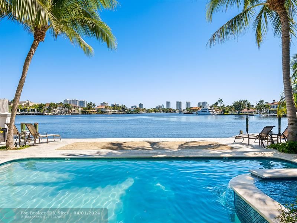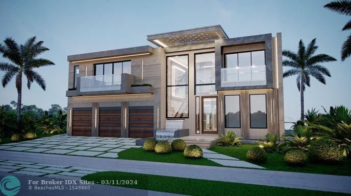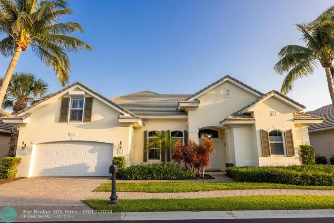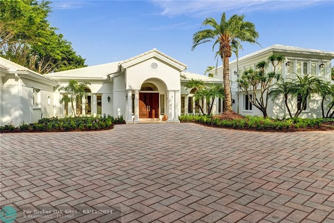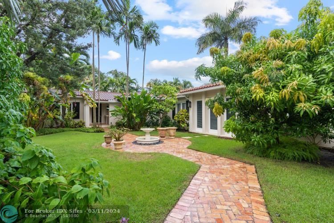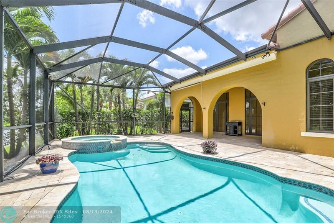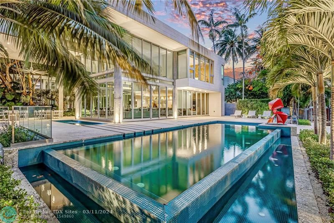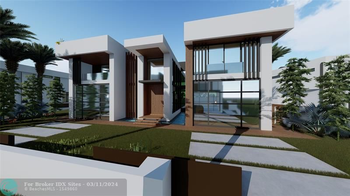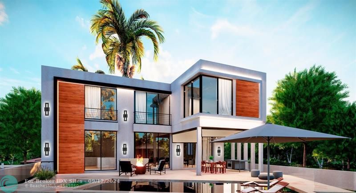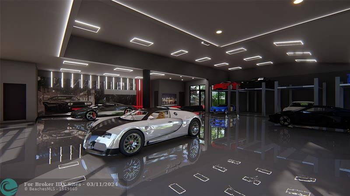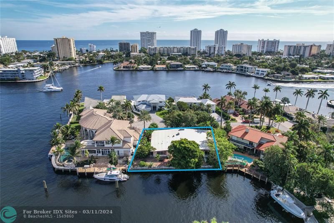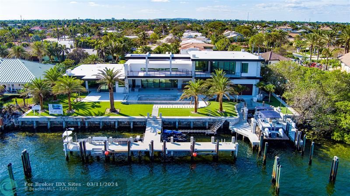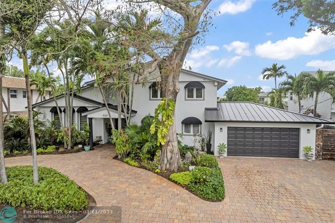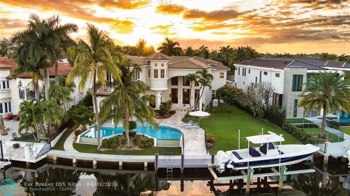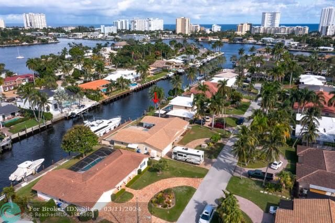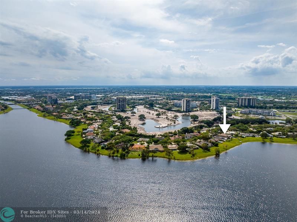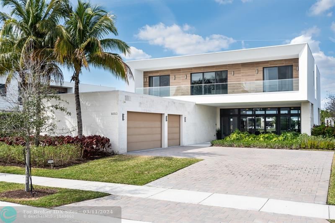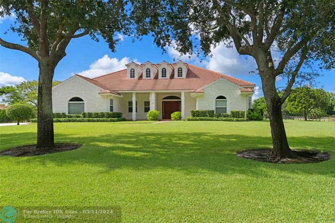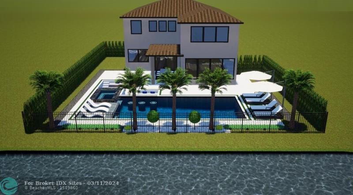2421 12th St, Fort Lauderdale, FL 33304
Priced at Only: $4,999,000
Would you like to sell your home before you purchase this one?
- MLS#: F10464386 ( Single Family )
- Street Address: 2421 12th St
- Viewed: 3
- Price: $4,999,000
- Price sqft: $0
- Waterfront: No
- Year Built: 2023
- Bldg sqft: 0
- Bedrooms: 6
- Total Baths: 6
- Full Baths: 5
- 1/2 Baths: 1
- Garage / Parking Spaces: 2
- Days On Market: 49
- Additional Information
- County: BROWARD
- City: Fort Lauderdale
- Zipcode: 33304
- Subdivision: Beach Way Heights
- Building: Beach Way Heights
- Provided by: Florida Luxurious Properties
- Contact: Erika Axani
- (954) 870-4080

- DMCA Notice
Description
Welcome to Your Dream Home in Coral Ridge! This brand new, luxury estate is a true masterpiece of modern design & craftsmanship, located in the prestigious Bayview neighborhood. Every detail has been thoughtfully curated with top of the line finishes & upgrades throughout. The gourmet chef's kitchen features custom cabinetry, premium appliances, & the ideal glassed butler's pantry. The expansive primary suite boasts a luxurious spa like bathroom & 2 generous walk in closets. Additional living spaces include a dedicated home office for work from home convenience, a vibrant play area for family fun & a perfectly situated home gym. Outside, enjoy your private oasis a massive backyard complete with resort style pool & spa, cozy tiki BBQ area & your very own private beach.
Payment Calculator
- Principal & Interest -
- Property Tax $
- Home Insurance $
- HOA Fees $
- Monthly -
Features
Bedrooms / Bathrooms
- Dining Description: Eat-In Kitchen, Formal Dining, Snack Bar/Counter
- Rooms Description: Attic, Den/Library/Office, Family Room, Maid/In-Law Quarters, Other, Recreation Room, Utility/Laundry In Garage, Utility Room/Laundry
Building and Construction
- Construction Type: Cbs Construction, Frame With Stucco
- Design Description: Two Story, Split Level
- Exterior Features: Barbecue, Built-In Grill, Deck, Fence, High Impact Doors, Open Balcony, Outdoor Shower
- Floor Description: Marble Floors, Tile Floors, Wood Floors
- Front Exposure: South
- Pool Dimensions: 15x32
- Roof Description: Aluminum Roof
- Year Built Description: New Construction
Property Information
- Typeof Property: Single
Land Information
- Lot Description: 1/4 To Less Than 1/2 Acre Lot
- Lot Sq Footage: 15747
- Subdivision Information: Community Tennis Courts, Park, Pickleball
- Subdivision Name: Beach Way Heights
Garage and Parking
- Garage Description: Attached
- Parking Description: Driveway, Guest Parking, Street Parking
Eco-Communities
- Pool/Spa Description: Below Ground Pool, Free Form, Heated, Hot Tub, Salt Chlorination
- Water Description: Municipal Water
Utilities
- Cooling Description: Central Cooling
- Heating Description: Central Heat
- Sewer Description: Municipal Sewer
- Sprinkler Description: City Sprinkler System, Well Sprinkler
- Windows Treatment: Awning, Blinds/Shades, Impact Glass
Finance and Tax Information
- Dade Assessed Amt Soh Value: 1122040
- Dade Market Amt Assessed Amt: 1122040
- Tax Year: 2023
Other Features
- Board Identifier: BeachesMLS
- Equipment Appliances: Automatic Garage Door Opener, Dishwasher, Disposal, Dryer, Gas Range, Natural Gas, Owned Burglar Alarm, Purifier/Sink, Refrigerator, Smoke Detector, Wall Oven, Washer
- Furnished Info List: Furniture Negotiable
- Geographic Area: Ft Ldale NE (3240-3270;3350-3380;3440-3450;3700)
- Housing For Older Persons: No HOPA
- Interior Features: First Floor Entry, Bar, Closet Cabinetry, Kitchen Island, Fireplace, French Doors, Pantry
- Legal Description: BEACH WAY HEIGHTS UNIT A 22-17 B LOT 13 BLK G
- Parcel Number Mlx: 1020
- Parcel Number: 494236071020
- Possession Information: Funding
- Postal Code + 4: 1530
- Restrictions: No Restrictions
- Section: 36
- Special Information: As Is
- Style: Pool Only
- Typeof Association: None
- View: Garden View, Pool Area View
- Zoning Information: RS-4.4
Contact Info

- John DeSalvio, REALTOR ®
- Office: 954.470.0212
- Mobile: 954.470.0212
- jdrealestatefl@gmail.com
Property Location and Similar Properties
Nearby Subdivisions
Bamboo Flats
Beach Way Heights
Beach Way Heights Unit
Birch Ocean Front Sub 2
Central Park 16-57 B
Coral Ridge
East Point Towers
Flagler Village
Howard Acres
Las Olas By The Sea
Las Olas By The Sea Ext
Lauder Gate Isles 28-17 B
Middle River Terrace
One Palm
Poinsettia Heights
Progresso
Progresso 2-18 D
Resub Of Por Of Norfolk Garden
Richards Sub 24-3 B
Sunrise
Sunrise 28-42 B
Sunrise Intracoastal
Sunrise Intracoatsal
Sunrise Key
Sunrise Key 45-6 B
Victoria Courts 9-49 B
Victoria Highlands
Victoria Highlands Amd
Victoria Highlands Amd Pl
Victoria Park
Victoria Park Corr Amd
Victoria Park Corr Amen P
Village At Victoria Park
