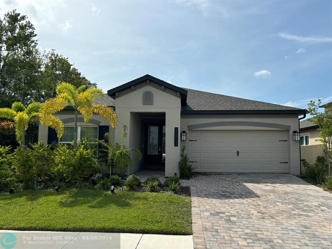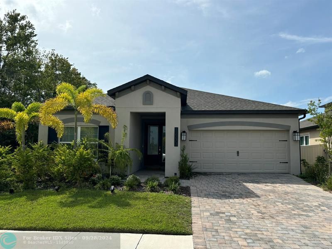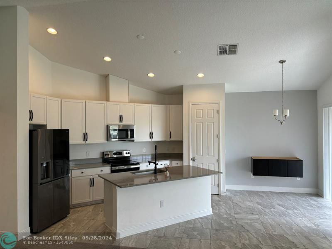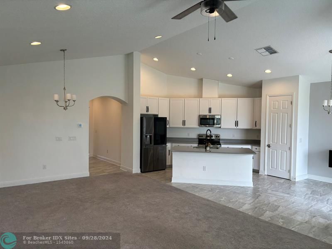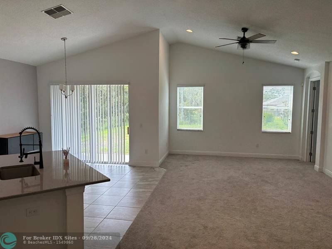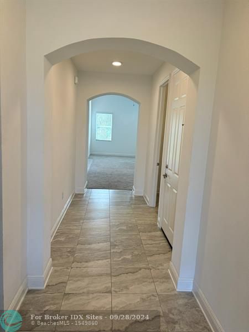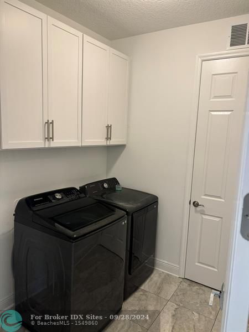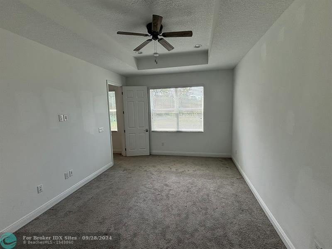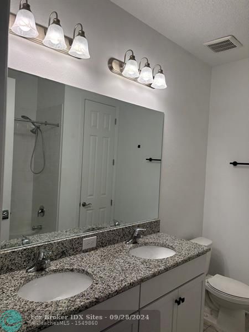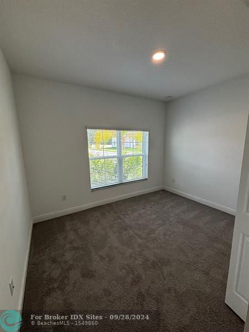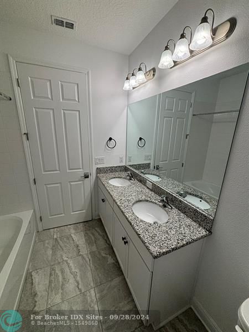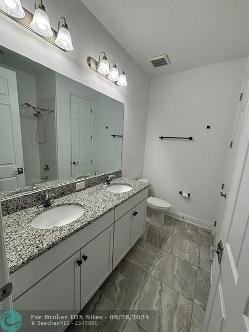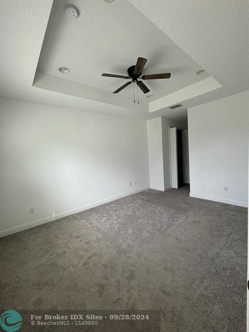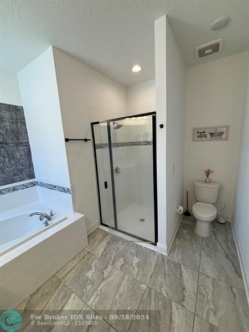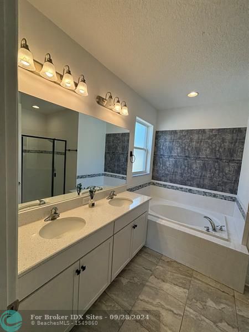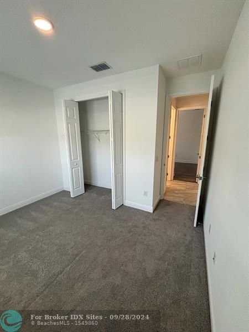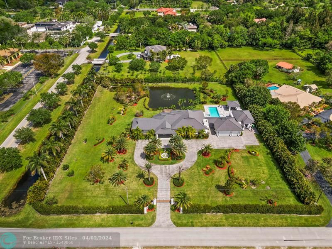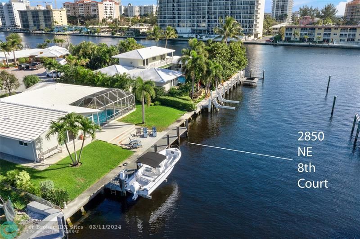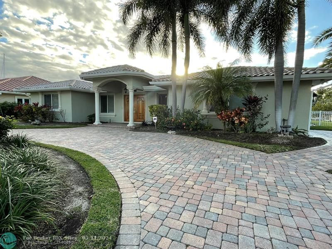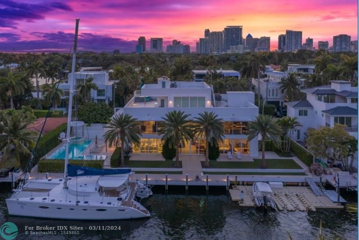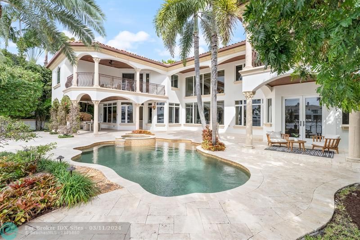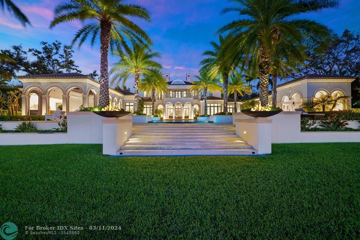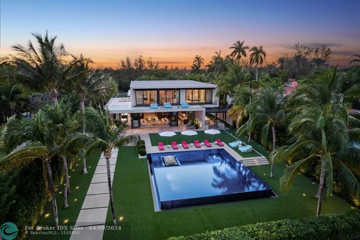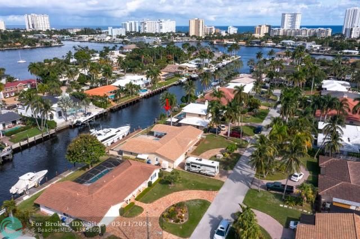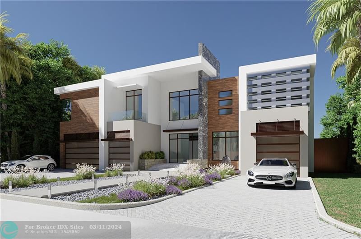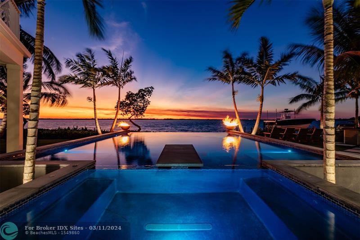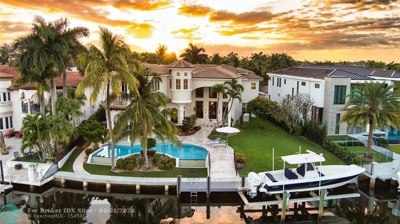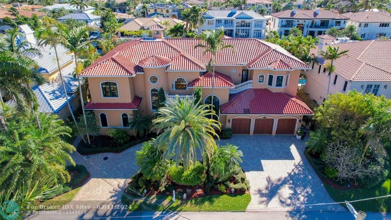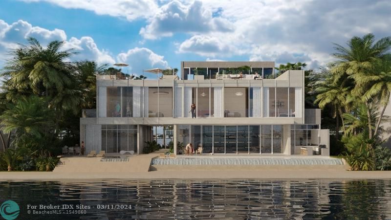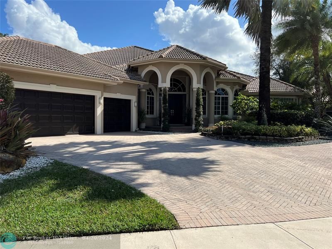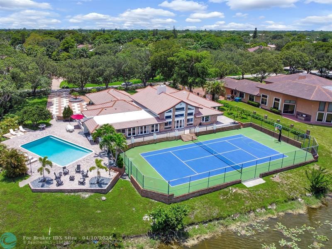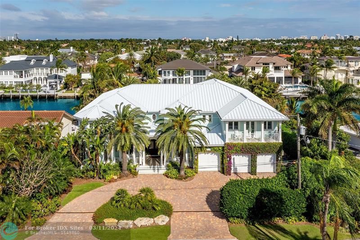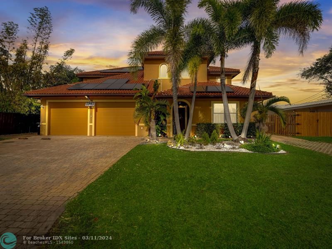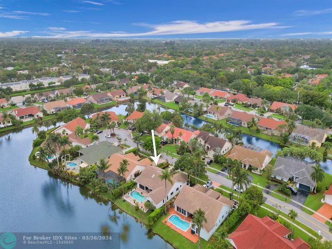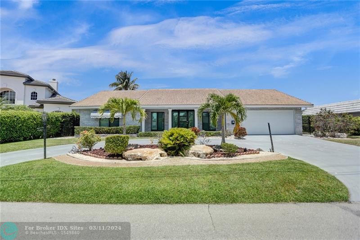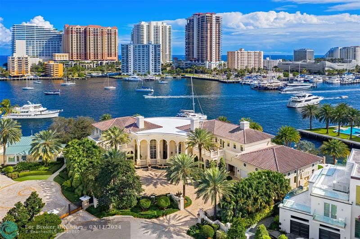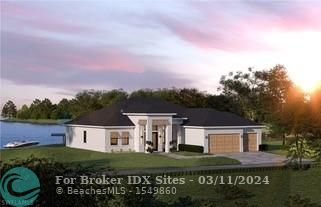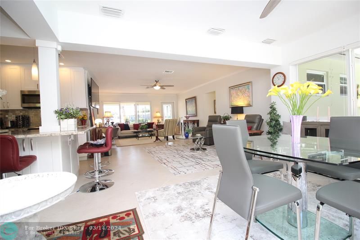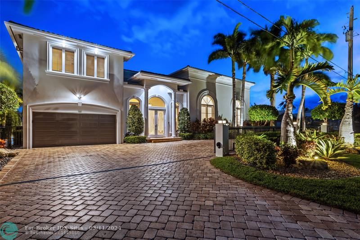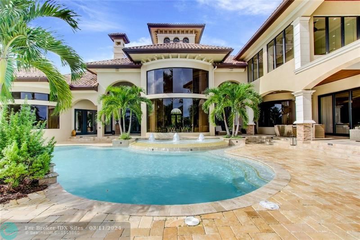12273 Shining Willow St, Riverview, FL 33579
Priced at Only: $398,000
Would you like to sell your home before you purchase this one?
- MLS#: F10463793 ( Single Family )
- Street Address: 12273 Shining Willow St
- Viewed: 10
- Price: $398,000
- Price sqft: $0
- Waterfront: No
- Year Built: 2022
- Bldg sqft: 0
- Bedrooms: 3
- Total Baths: 2
- Full Baths: 2
- Garage / Parking Spaces: 2
- Days On Market: 112
- Additional Information
- County: HILLSBOROUGH
- City: Riverview
- Zipcode: 33579
- Subdivision: Belmond Reserve Phase 1
- Building: Belmond Reserve Phase 1
- Provided by: Vylla Home
- Contact: Latasha Cade
- (561) 809-8452

- DMCA Notice
Description
New construction home for sale in a new community. Located just outside of Tampa in Riverview, Florida ,This 3/2 beauty has only been built 2 years ago and consists of high vaulted ceilings, stainless steel appliances in the kitchen which overlooks the living and dining areas in an open floor concept. The master bedroom is situated in the back of the home separate from the rest of the house. A mixture of carpet and tile throughout the home. The backyard has enough space to add a nice sized pool or whatever you desire. So much more to see in this stunning home so schedule a showing and come see for yourself. Seller is motivated so please submit all offers.
Payment Calculator
- Principal & Interest -
- Property Tax $
- Home Insurance $
- HOA Fees $
- Monthly -
Features
Bedrooms / Bathrooms
- Dining Description: Dining/Living Room
- Rooms Description: Utility Room/Laundry
Building and Construction
- Construction Type: Stucco Exterior Construction
- Design Description: One Story
- Exterior Features: Open Porch, Patio, Room For Pool
- Floor Description: Carpeted Floors, Tile Floors
- Front Exposure: East
- Roof Description: Comp Shingle Roof
- Year Built Description: New Construction
Property Information
- Typeof Property: Single
Land Information
- Lot Description: Less Than 1/4 Acre Lot
- Lot Sq Footage: 6716
- Subdivision Information: Community Pool
- Subdivision Name: BELMOND RESERVE PHASE 1
Garage and Parking
- Garage Description: Attached
- Parking Description: Driveway
Eco-Communities
- Water Description: Municipal Water
Utilities
- Cooling Description: Ceiling Fans, Central Cooling
- Heating Description: Central Heat
- Pet Restrictions: No Restrictions
- Sewer Description: Municipal Sewer
Finance and Tax Information
- Assoc Fee Paid Per: Yearly
- Home Owners Association Fee: 110
- Tax Year: 2023
Other Features
- Board Identifier: BeachesMLS
- Equipment Appliances: Dryer, Electric Range, Microwave, Refrigerator, Washer
- Furnished Info List: Unfurnished
- Geographic Area: Other Geographic Area (Out Of Area Only)
- Housing For Older Persons: No HOPA
- Interior Features: First Floor Entry, Kitchen Island, Vaulted Ceilings, Walk-In Closets
- Legal Description: BELMOND RESERVE PHASE 1 LOT 31
- Parcel Number: 077426-0000
- Possession Information: At Closing
- Postal Code + 4: 6867
- Restrictions: No Restrictions
- Special Information: As Is
- Style: No Pool/No Water
- Typeof Association: Homeowners
- View: Other View
- Views: 10
- Zoning Information: PD
Contact Info

- John DeSalvio, REALTOR ®
- Office: 954.470.0212
- Mobile: 954.470.0212
- jdrealestatefl@gmail.com
Property Location and Similar Properties
Nearby Subdivisions
2v3 Summerfield Village I Tra
5h4 South Pointe Phase 3a 3b
Ballentrae Sub Ph 1
Ballentrae Sub Ph 2
Bell Creek Preserve Ph 1
Bell Creek Preserve Ph 2
Belmond Reserve
Belmond Reserve Ph 1
Belmond Reserve Ph 2
Belmond Reserve Ph 3
Belmond Reserve Phase 1
Carlton Lakes Ph 1a 1b1 An
Carlton Lakes Ph 1d1
Carlton Lakes Ph 1e1
Carlton Lakes West 2
Carlton Lakes West Ph 2b
Clubhouse Estates At Summerfie
Creekside Sub Ph 2
Crestview Lakes
Enclave At Ramble Creek
Hawkstone
Hawkstone Okerlund Ranch Subd
Lucaya Lake Club
Lucaya Lake Club Ph 1c
Lucaya Lake Club Ph 2d
Lucaya Lake Club Ph 2e
Lucaya Lake Club Ph 4a
Lucaya Lake Club Ph 4c
Lucaya Lake Club Ph 4d
Meadowbrooke At Summerfield
Not In Hernando
Not On List
Oaks At Shady Creek Ph 2
Okerlund Ranch Sub
Okerlund Ranch Subdivision Pha
Panther Trace Ph 1a
Panther Trace Ph 1b 1c
Panther Trace Ph 1b1c
Panther Trace Ph 2a2
Panther Trace Ph 2b1
Panther Trace Ph 2b2
Panther Trace Ph 2b3
Reserve At Pradera
Reserve At Pradera Ph 1a
Reserve At South Fork
Reserve At South Fork Ph 1
Reservepradera Ph 1a
Reservepraderaph 2
Ridgewood South
South Cove
South Cove Ph 23
South Fork
South Fork Q Ph 2
South Fork R Ph I
South Fork S T
South Fork Tr L Ph 2
South Fork Tr N
South Fork Tr P Ph 1a
South Fork Tr R Ph 2a 2b
South Fork Tr S T
South Fork Tr U
South Fork Tr V Ph 1
South Fork Tr V Ph 2
South Fork Tr W
South Fork W
Southfork
Stogi Ranch
Summer Spgs
Summerfield
Summerfield Vilage 1 Tr 32
Summerfield Village 1 Tr 10
Summerfield Village 1 Tr 11
Summerfield Village 1 Tr 17
Summerfield Village 1 Tr 21
Summerfield Village 1 Tr 21 Un
Summerfield Village 1 Tr 28
Summerfield Village 1 Tr 30
Summerfield Village 1 Tr 32
Summerfield Village 1 Tr 7
Summerfield Village 1 Tract 26
Summerfield Village 1 Tract 7
Summerfield Village I Tr 27
Summerfield Village I Tr 30
Summerfield Village Ii Tr 3
Summerfield Village Ii Tr 5
Summerfield Villg 1 Trct 18
Summerfield Villg 1 Trct 35
Talavera Sub
The Estates At South Cove
Triple Creek
Triple Creek Ph 1 Village B
Triple Creek Ph 1 Village C
Triple Creek Ph 1 Village D
Triple Creek Ph 1 Villg A
Triple Creek Ph 2 Village E
Triple Creek Ph 2 Village F
Triple Creek Ph 2 Village G
Triple Creek Ph 3 Village K
Triple Creek Ph 3 Villg L
Triple Creek Ph 4 Village J
Triple Creek Ph 6 Village H
Triple Creek Phase 4
Triple Crk Ph 4 Village 1
Triple Crk Ph 4 Village G2
Triple Crk Ph 4 Village I
Triple Crk Ph 4 Vlg I
Triple Crk Ph 6 Village H
Triple Crk Village J Ph 4
Triple Crk Village M2
Triple Crk Village N P
Tropical Acres South
Unplatted
Waterleaf Ph 1a
Waterleaf Ph 1b
Waterleaf Ph 2a 2b
Waterleaf Ph 2c
Waterleaf Ph 3a
Waterleaf Ph 4a1
Waterleaf Ph 4b
Waterleaf Ph 6a
Waterleaf Ph 6b
Worthington
