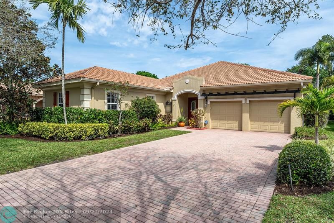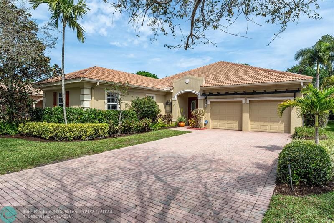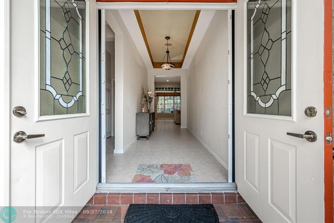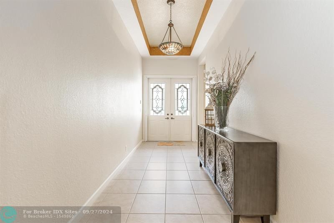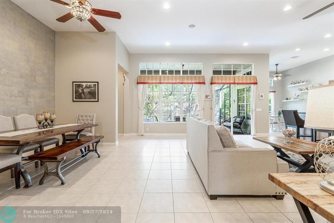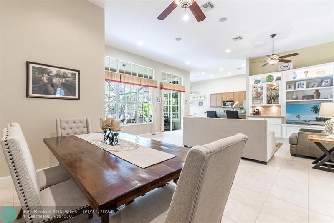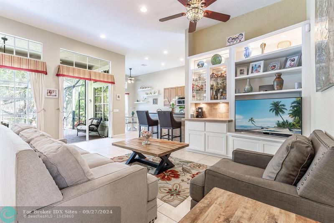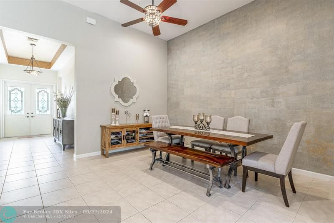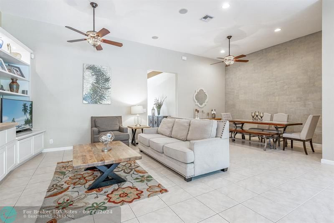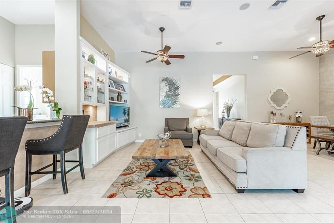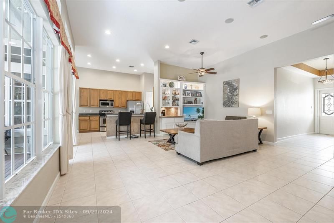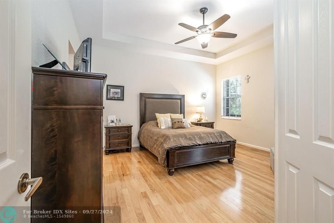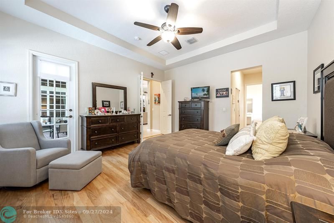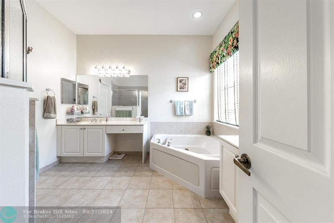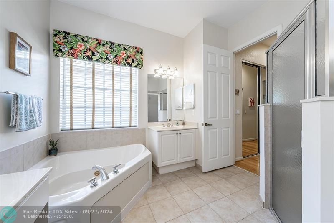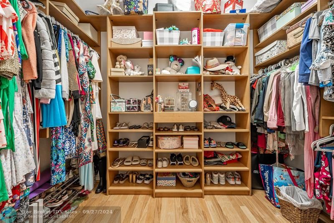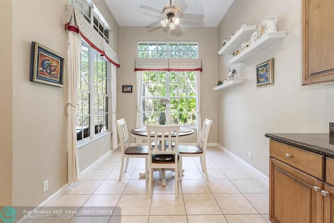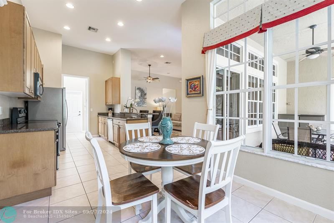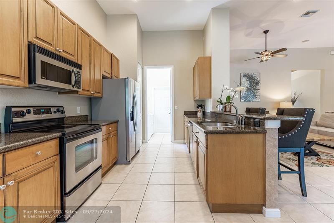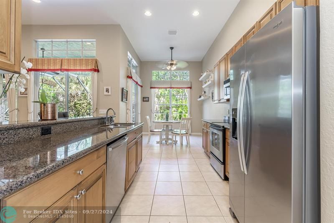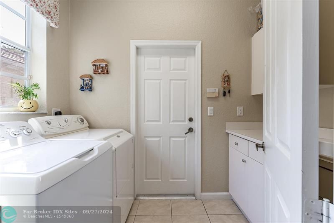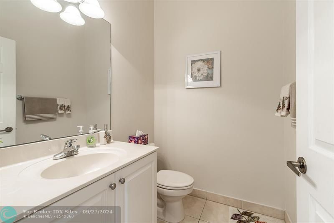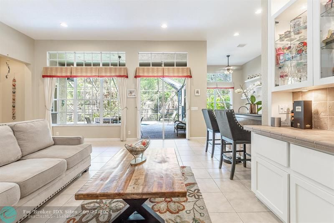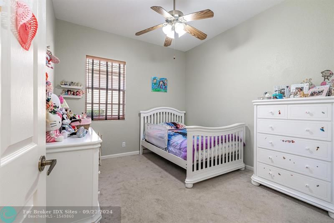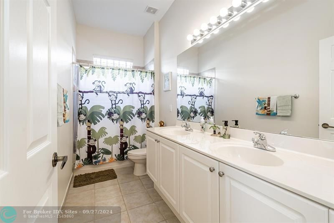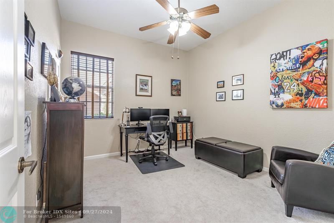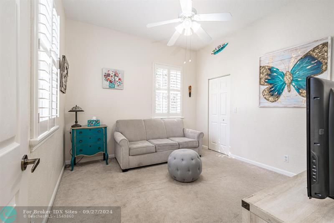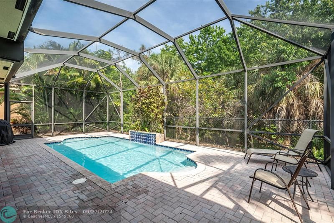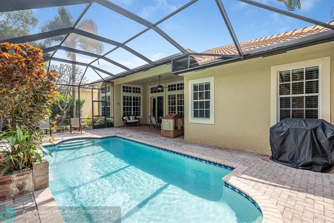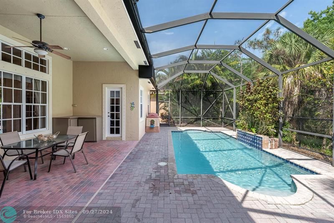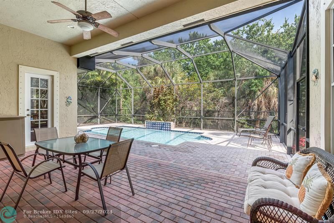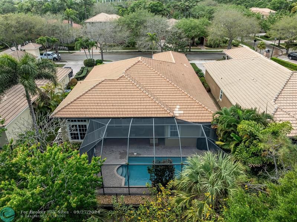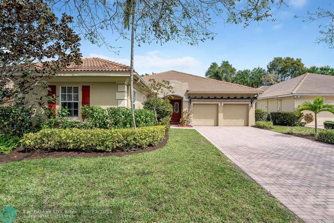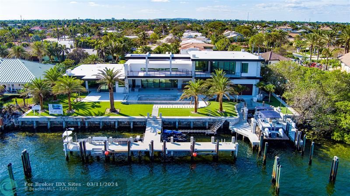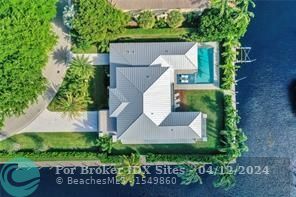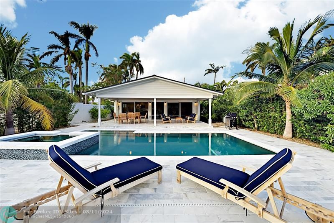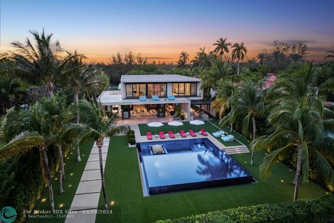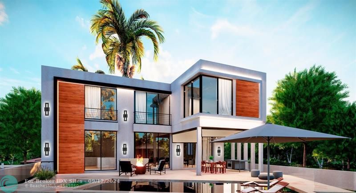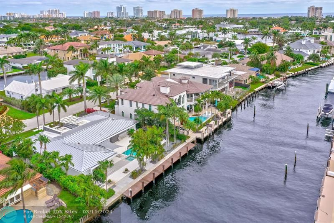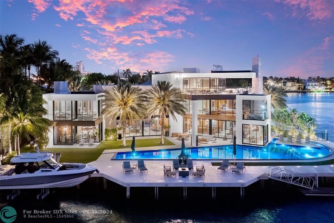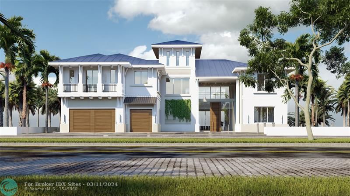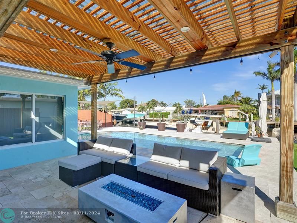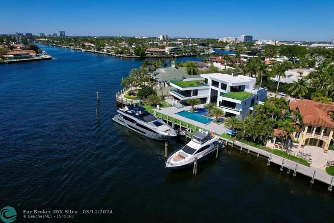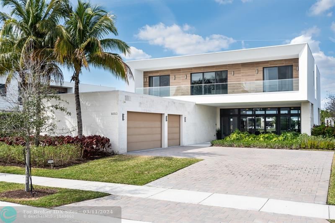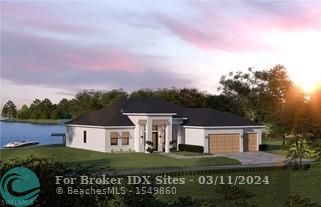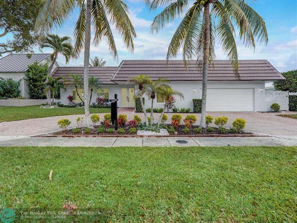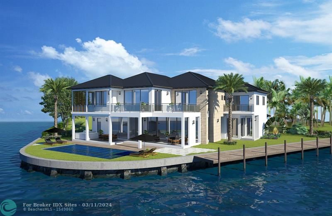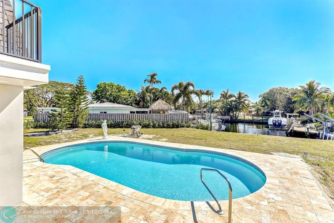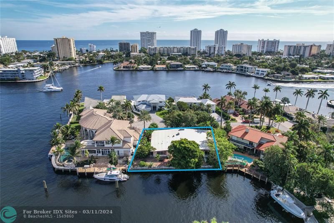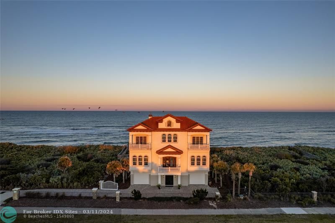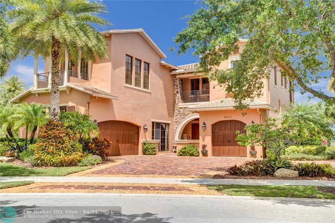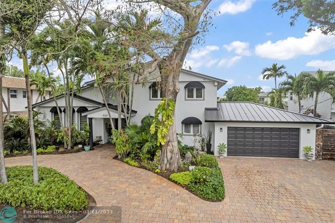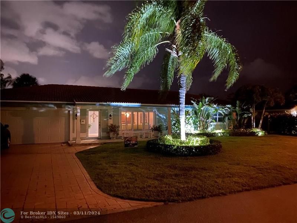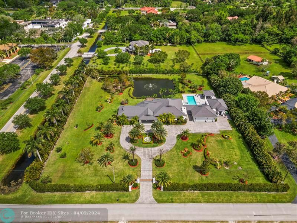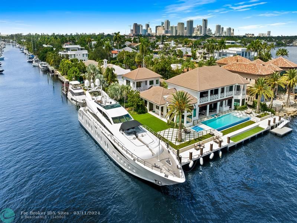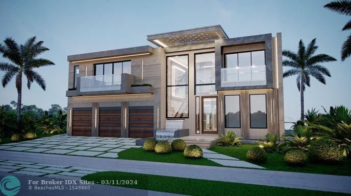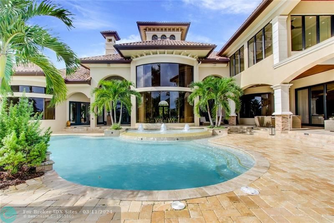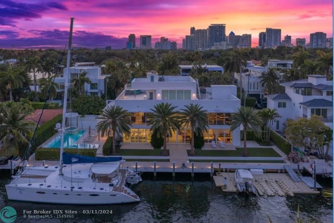132 Via Castilla, Jupiter, FL 33458
Priced at Only: $999,999
Would you like to sell your home before you purchase this one?
- MLS#: F10463643 ( Single Family )
- Street Address: 132 Via Castilla
- Viewed: 7
- Price: $999,999
- Price sqft: $0
- Waterfront: No
- Year Built: 2003
- Bldg sqft: 0
- Bedrooms: 4
- Total Baths: 3
- Full Baths: 2
- 1/2 Baths: 1
- Garage / Parking Spaces: 2
- Days On Market: 113
- Additional Information
- County: PALM BEACH
- City: Jupiter
- Zipcode: 33458
- Subdivision: Pines On Pennock Lane Pud
- Building: Pines On Pennock Lane Pud
- Provided by: Keller Williams Realty Jupiter
- Contact: Jeanette Sanchez
- (561) 427-6100

- DMCA Notice
Description
Now is your chance to own this hidden gem in Jupiters most desirable community! This stunning 4 bedroom, 2.5 bathroom home, with its expansive single story layout, has everything youve been looking for: soaring high ceilings, abundant natural light, and an open floor plan perfect for both family living and entertaining. Step outside to your private oasis with a sparkling pool, where you can enjoy year round outdoor living in the privacy of your backyard. Located in a serene community with low HOA fees, this home offers the perfect blend of luxury and convenience. This home is a fantastic value in todays marketdont miss the opportunity to make it yours. Schedule a showing today and fall in love with the best kept secret in Jupiter!
Payment Calculator
- Principal & Interest -
- Property Tax $
- Home Insurance $
- HOA Fees $
- Monthly -
Features
Bedrooms / Bathrooms
- Dining Description: Breakfast Area, Dining/Living Room, Snack Bar/Counter
- Rooms Description: Great Room, Utility Room/Laundry
Building and Construction
- Construction Type: Concrete Block Construction
- Design Description: One Story
- Exterior Features: Screened Porch, Storm/Security Shutters
- Floor Description: Carpeted Floors, Ceramic Floor, Wood Floors
- Front Exposure: West
- Pool Dimensions: 20x11
- Roof Description: Barrel Roof
- Year Built Description: Resale
Property Information
- Typeof Property: Single
Land Information
- Lot Description: Less Than 1/4 Acre Lot
- Lot Sq Footage: 7993
- Subdivision Information: Clubhouse, Community Pool, Community Tennis Courts, Park
- Subdivision Name: Pines On Pennock Lane PUD
Garage and Parking
- Garage Description: Attached
- Parking Description: Driveway
Eco-Communities
- Pool/Spa Description: Below Ground Pool
- Water Description: Municipal Water
Utilities
- Cooling Description: Ceiling Fans, Central Cooling, Electric Cooling
- Heating Description: Central Heat, Electric Heat
- Pet Restrictions: No Aggressive Breeds
- Sewer Description: Municipal Sewer
Finance and Tax Information
- Assoc Fee Paid Per: Monthly
- Home Owners Association Fee: 138
- Dade Assessed Amt Soh Value: 728953
- Dade Market Amt Assessed Amt: 728953
- Tax Year: 2023
Other Features
- Board Identifier: BeachesMLS
- Equipment Appliances: Dishwasher, Disposal, Dryer, Electric Range, Electric Water Heater, Microwave, Refrigerator, Smoke Detector, Washer
- Geographic Area: Palm Beach 5040; 5070; 5100
- Housing For Older Persons: No HOPA
- Interior Features: First Floor Entry, Closet Cabinetry, Foyer Entry, Pantry, Split Bedroom, Volume Ceilings
- Legal Description: PINES ON PENNOCK LANE PUD PL 2 LT 16
- Parcel Number Mlx: 0160
- Parcel Number: 30424112160000160
- Possession Information: Negotiable
- Postal Code + 4: 6919
- Restrictions: Other Restrictions
- Section: 12
- Style: Pool Only
- Typeof Association: Homeowners
- View: Garden View
- Zoning Information: PUD
Contact Info

- John DeSalvio, REALTOR ®
- Office: 954.470.0212
- Mobile: 954.470.0212
- jdrealestatefl@gmail.com
Property Location and Similar Properties
Nearby Subdivisions
36-40-42~ Wly 100 Ft Of E 994
Abyssinia Park
Admirals Cove
Botanica
Brentwood
Bridgewater
Bridgewater Preserve
Cambridge At Abacoa
Canterbury
Canterbury Place
Cinquez Park 2nd Add
Cinquez Park 2nd Add In
Clocktower Hammock
Cypress Cove Of Jupiter
Eagle Ridge - Indian Creek
Eagle Ridge At Indian Creek
Eagles Nest
Eastview Manor
Egret Cove At Maplewood
Egret Landing
Egret Landing At Jupiter
Fernwood Creek
Fox Run
Hammock Trace
Hamptons At Maplewood
Holly Cove
Imperial Woods
Indian Creek
Indian Creek Ph 1
Indian Creek Ph 8-a
Indian Creek Ph 8-b
Indian Creek Ph Ix
Indian Creek Ph V
Ironwood
Island At Abacoa
Island Country Estates
Jupiter
Jupiter Creek Estates
Jupiter Equestrian Estates (ak
Jupiter Gardens
Jupiter Highlands
Jupiter Lakes Villas Condo I A
Jupiter Landings
Jupiter Oaks As
Jupiter River Estates
Jupiter River Estates / The Mo
Jupiter River Estates Add
Jupiter River Estates Replat
Jupiter River Estates/the Moor
Jupiter River Ests Add In
Jupiter Village Ph Iii
Limestone Creek
Little Spring
Lost Villas Condo
Loxahatchee Club At Maplewood
Loxahatchee Estates
Loxahatchee Gardens
Loxahatchee Landing
Loxahatchee Pointe
Loxahatchee Reserve North
Mallory Creek - Abacoa
Mallory Creek At Abacoa 1
Mallory Creek At Abacoa 2
Mallory Creek At Abacoa 2 2
Maple Island
Maple Isle Or Maple Island
Martinique At Abacoa
Martinique At Abacoa 2
Mystic Cove
New Haven At Abacoa
Newhaven
Newhaven 7b Ph 1
Newhaven 7b Ph 2
Newhaven At Abacoa
None
North Fork
North Palm Beach Heights
North Palm Beach Heights Sec 2
North Palm Beach Heights Sec 3
Palm Cove
Palm Gardens 1st Add
Paseos
Paseos - Pines On Pennock Lane
Pennock Point
Pennock Preserve (aka Prado)
Perigon Point
Perigon Point Addn
Pine Gardens
Pines On Pennock Lane Pud
Pines On Pennock Lane Pud 2
Prado
Preserve At Jupiter
Reserve At Jupiter
Rialto
Rio Vista Of Island Shores
Rivers Edge Unrec
Riverside
S/d Of 35-40-42, Gov Lts 2, 3
Shores
Shores 2
Shores 3
Shores 5
Shores 6
Shores Of Jupiter
Shores Pl 5
Shorewood
Sims Creek
Sims Creek Of Jupiter
Stonewood Reserve- Limestone C
Symphony At Jupiter
The Loxahatchee Club
The Shores
Townes
Townessims Cay
Tuscany At Abacoa
Tuscany At Abacoa 2
Unincorporated
Valencia At Abacoa
Whispering Trails
Whispering Trails 1
Whispering Trails 3
Whispering Trails 4
Windsor Park
Windsor Park At Abacoa
Windsor Park At Abacoa Pl
Windsor Park At Abacoa Pl No 3
Woodland Estates
