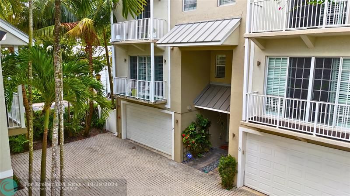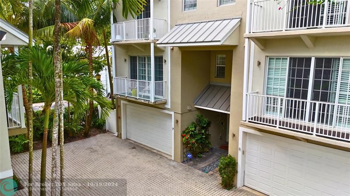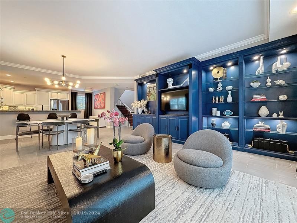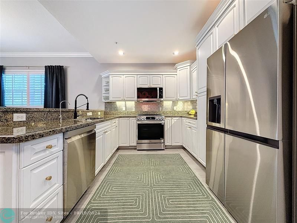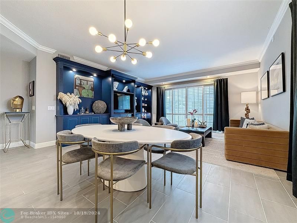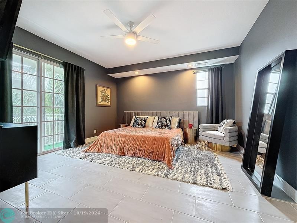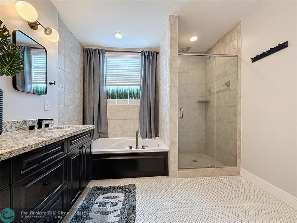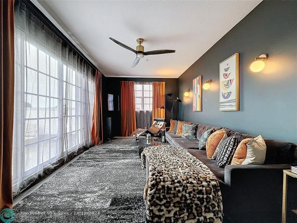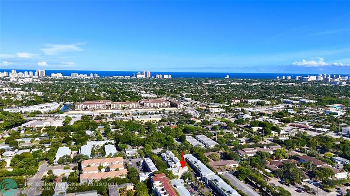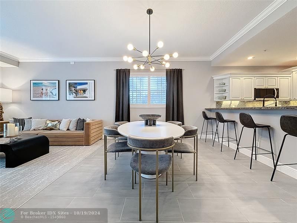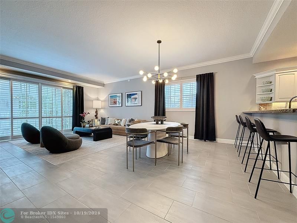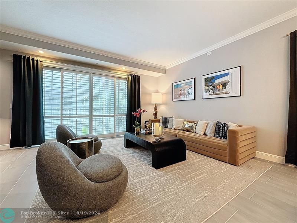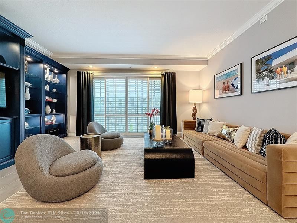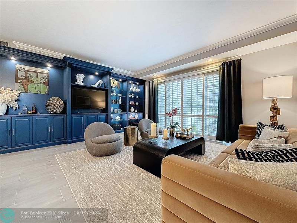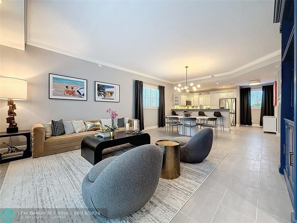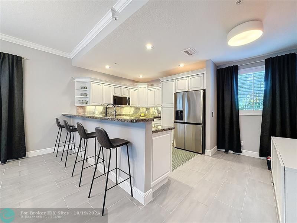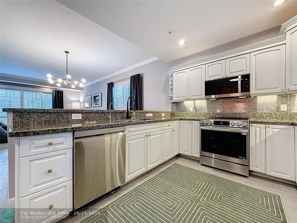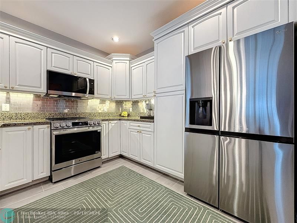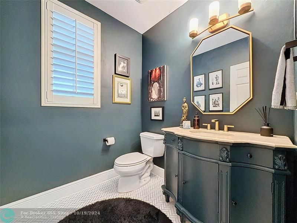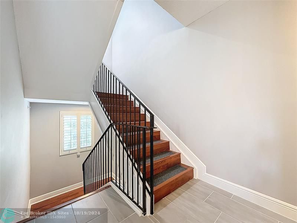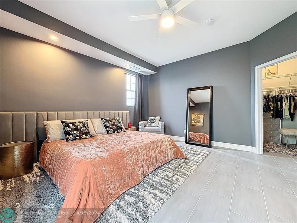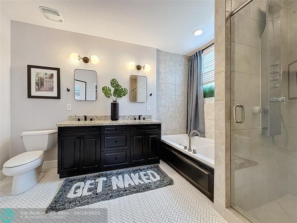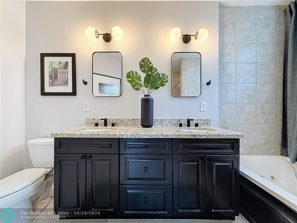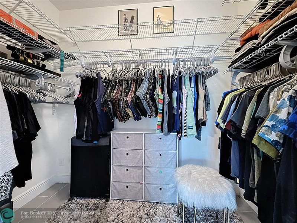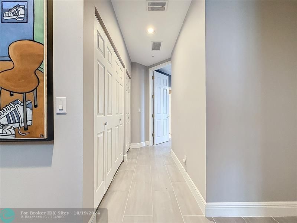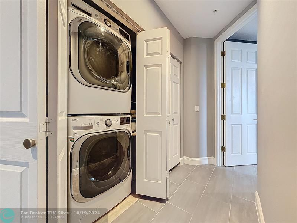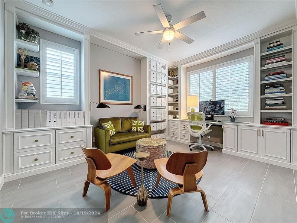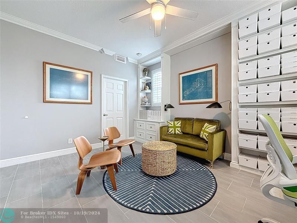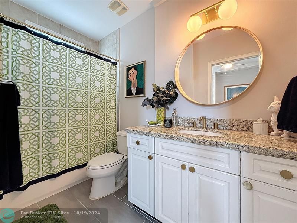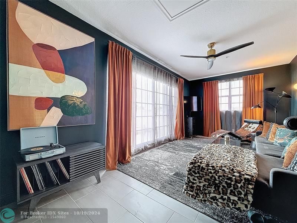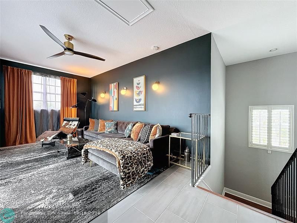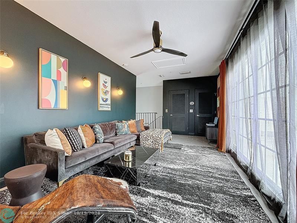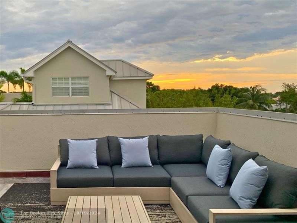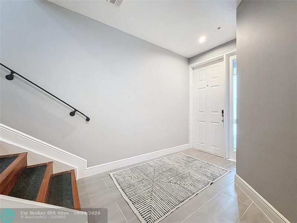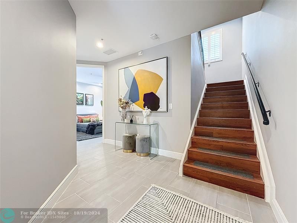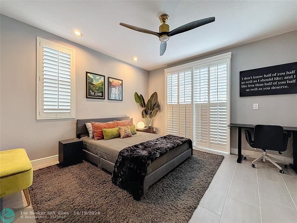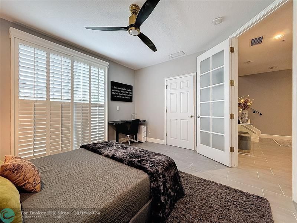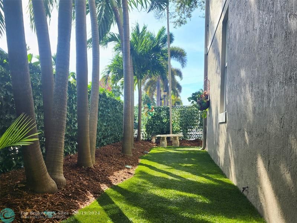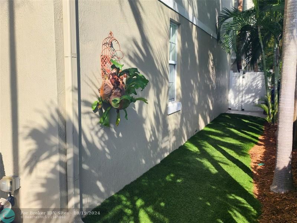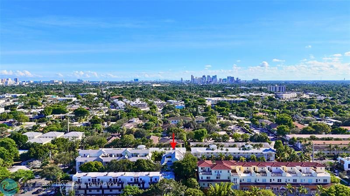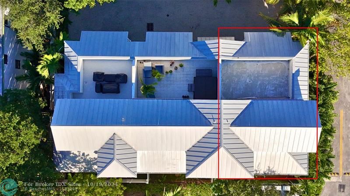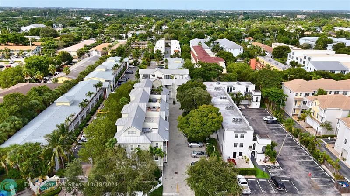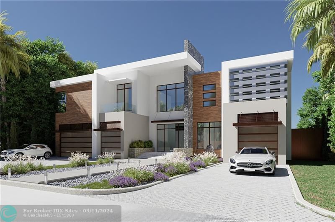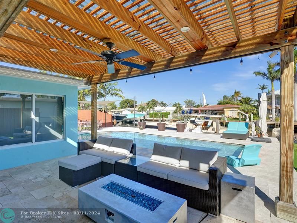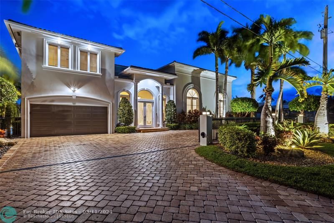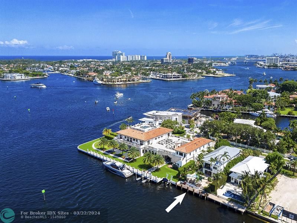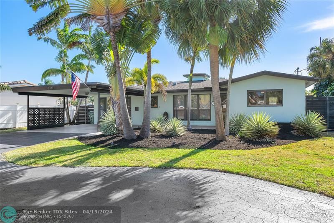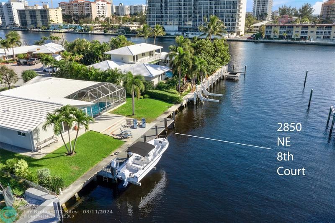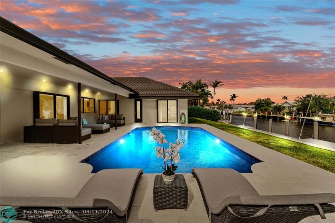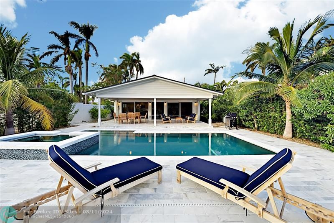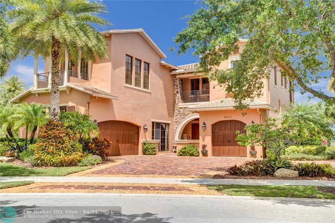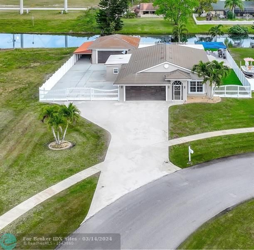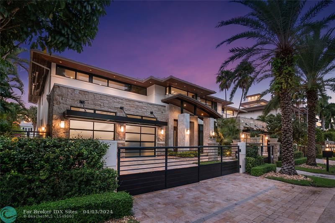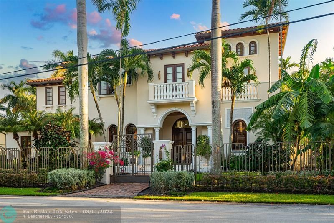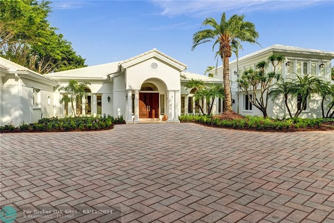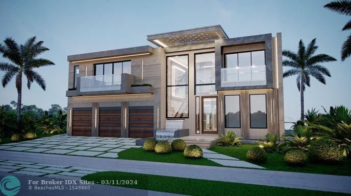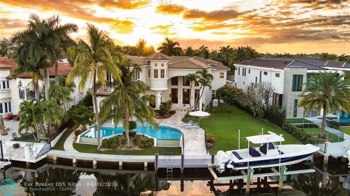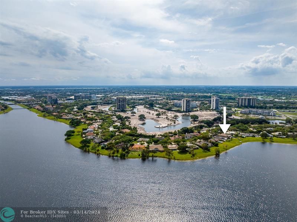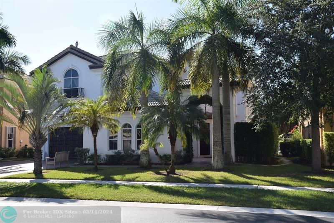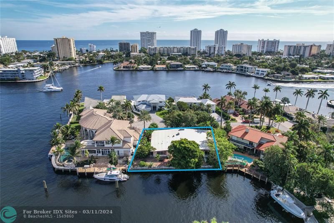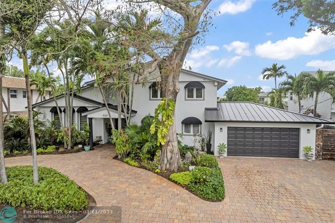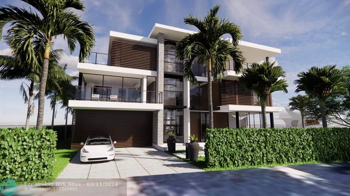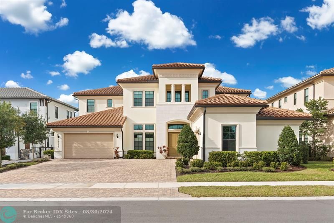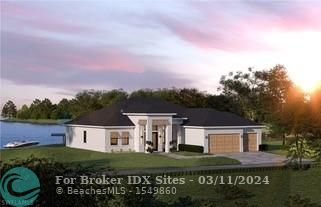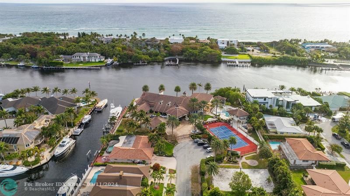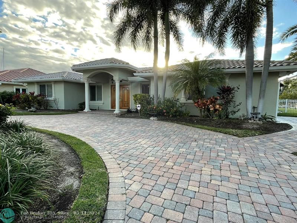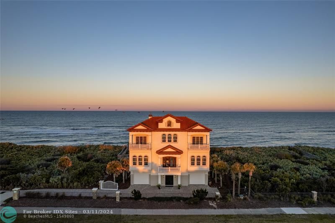2685 9th Ave 7, Wilton Manors, FL 33334
Priced at Only: $759,900
Would you like to sell your home before you purchase this one?
- MLS#: F10462977 ( Condo/Co-Op/Villa/Townhouse )
- Street Address: 2685 9th Ave 7
- Viewed: 3
- Price: $759,900
- Price sqft: $0
- Waterfront: No
- Year Built: 2006
- Bldg sqft: 0
- Bedrooms: 3
- Total Baths: 4
- Full Baths: 3
- 1/2 Baths: 1
- Garage / Parking Spaces: 2
- Days On Market: 93
- Additional Information
- County: BROWARD
- City: Wilton Manors
- Zipcode: 33334
- Subdivision: Manor Oaks
- Building: Manor Oaks
- Elementary School: Wilton Manors
- Middle School: Sunrise
- High School: Fort Lauderdale
- Provided by: Bond Luxury Properties LLC
- Contact: Dan Galapo PA
- (754) 254-5007

- DMCA Notice
Description
Located in a private, tree lined enclave of just 9 homes, this end unit townhome offers 4 levels of modern design! Its wider layout provides more living space than most townhomes in the area. The 1st floor guest suite opens to a low maintenance fenced yard with AstroTurf. The second floor features a bright living area and a chefs kitchen with LG appliances & an induction stove. The primary suite on the third floor includes a balcony, walk in closet, and a spacious bath. The top floor bonus room opens to a rooftop deck, ready for a hot tub, with downtown views. Additional features include a 2 car garage with EV charging and generator wiring, RainSoft water filtration, and a newer AC. You're just steps from Wilton Dr & minutes to the beach & airport! Your perfect South Florida oasis awaits!
Payment Calculator
- Principal & Interest -
- Property Tax $
- Home Insurance $
- HOA Fees $
- Monthly -
Features
Bedrooms / Bathrooms
- Dining Description: Breakfast Area, Dining/Living Room, Family/Dining Combination
- Rooms Description: Family Room
Building and Construction
- Construction Type: Cbs Construction
- Exterior Features: Open Balcony, Patio
- Floor Description: Tile Floors
- Front Exposure: East
- Main Living Area: Upstairs
- Year Built Description: Resale
Property Information
- Typeof Property: Townhouse
Land Information
- Subdivision Name: Manor Oaks
School Information
- Elementary School: Wilton Manors
- High School: Fort Lauderdale
- Middle School: Sunrise
Garage and Parking
- Garage Description: Attached
- Parking Description: 1 Space, Guest Parking
- Parking Restrictions: No Rv/Boats, No Trucks/Trailers
Eco-Communities
- Storm Protection Impact Glass: Complete
Utilities
- Cooling Description: Central Cooling, Electric Cooling
- Heating Description: Central Heat, Electric Heat
- Pet Restrictions: No Aggressive Breeds
- Windows Treatment: Blinds/Shades, Impact Glass, Plantation Shutters
Amenities
- Amenities: No Amenities
Finance and Tax Information
- Application Fee: 150
- Assoc Fee Paid Per: Quarterly
- Home Owners Association Fee: 650
- Security Information: Other Security
- Tax Year: 2023
Rental Information
- Minimum Number Of Daysfor Lease: 180
Other Features
- Approval Information: 1-2 Weeks Approval
- Board Identifier: BeachesMLS
- Complex Name: Manor Oaks
- Development Name: Manor Oaks Townhomes
- Equipment Appliances: Automatic Garage Door Opener, Dishwasher, Disposal, Dryer, Electric Range, Icemaker, Microwave, Refrigerator, Washer
- Furnished Info List: Unfurnished
- Geographic Area: Ft Ldale NE (3240-3270;3350-3380;3440-3450;3700)
- Housing For Older Persons: No HOPA
- Interior Features: First Floor Entry, Foyer Entry, Volume Ceilings
- Legal Description: HIGHLAND ESTATES 15-65 B PORTION LOT 28 DESC AS COMM SE COR LOT 28, W 193.00 ALG S/L TO POB, W 47.00, N 34.34, E 47.00, S 34.28 TO POB AKA: UNIT
- Parcel Number Mlx: 0070
- Parcel Number: 494226580070
- Possession Information: Funding
- Postal Code + 4: 3720
- Restrictions: Okay To Lease 1st Year, Renting Limited
- Section: 26
- Special Information: As Is
- Style: Townhouse Fee Simple
- Typeof Governing Bodies: Homeowner Association
- Typeof Association: Homeowners
Contact Info

- John DeSalvio, REALTOR ®
- Office: 954.470.0212
- Mobile: 954.470.0212
- jdrealestatefl@gmail.com
Property Location and Similar Properties
Nearby Subdivisions
