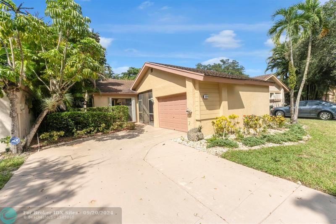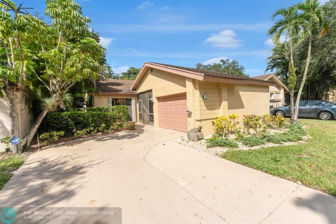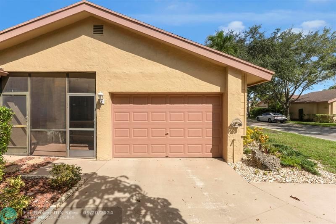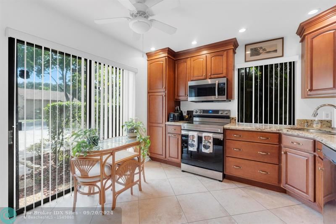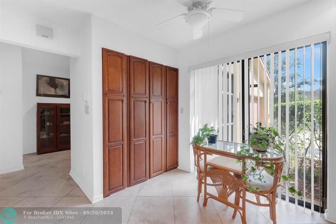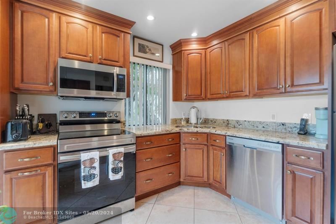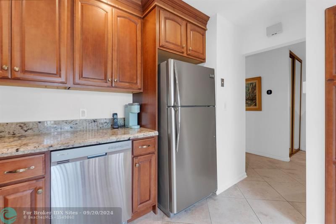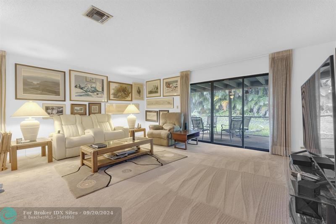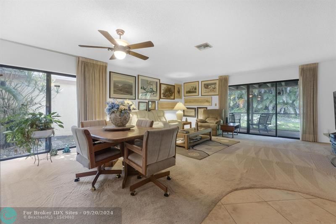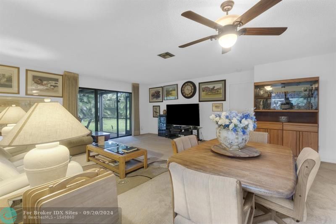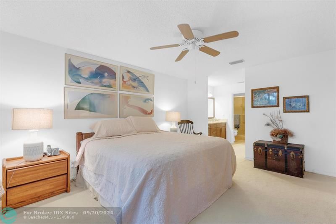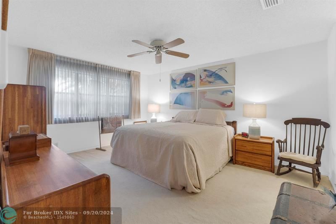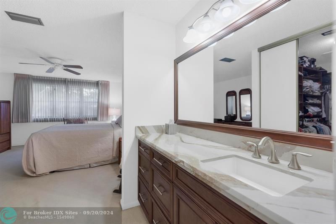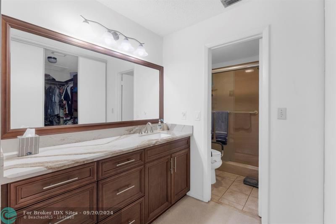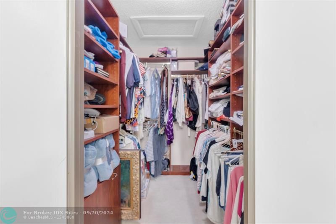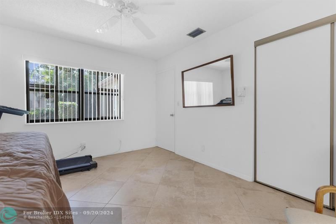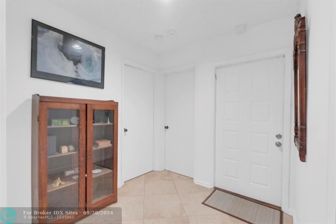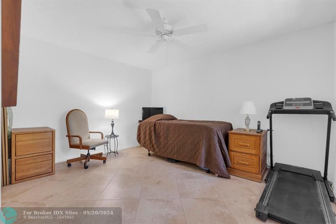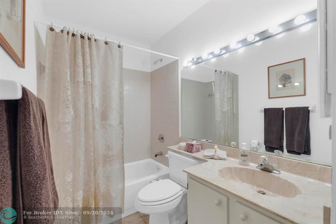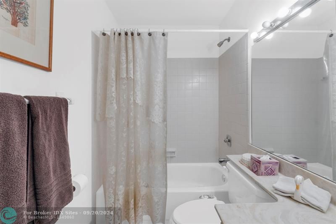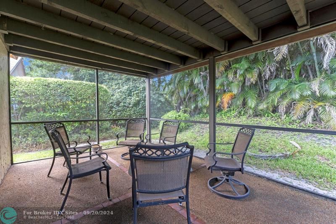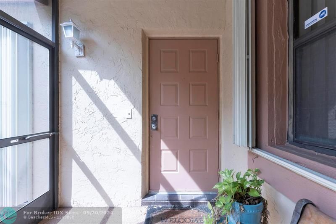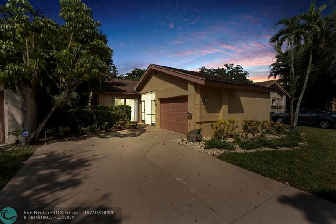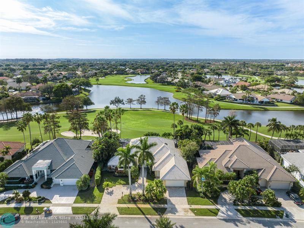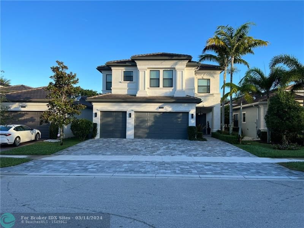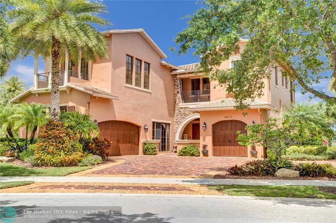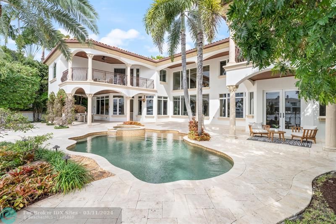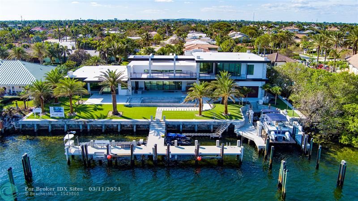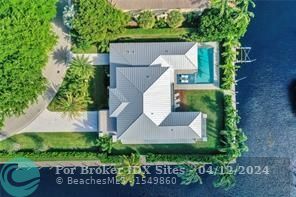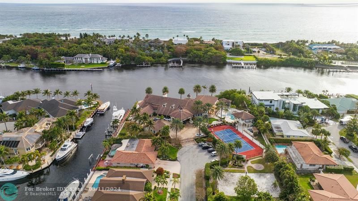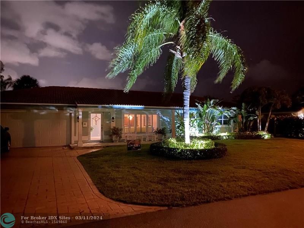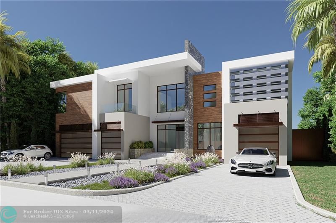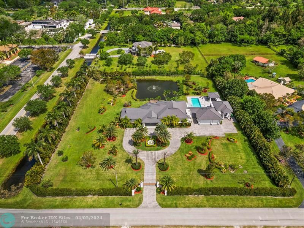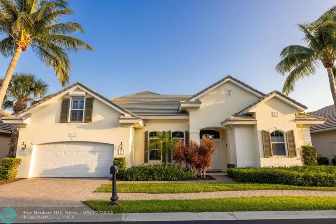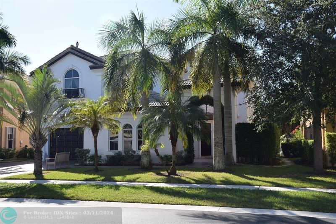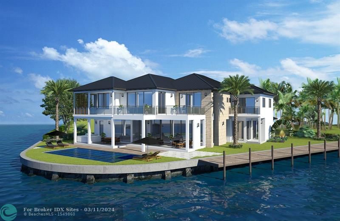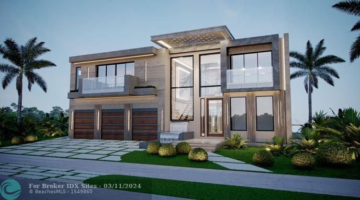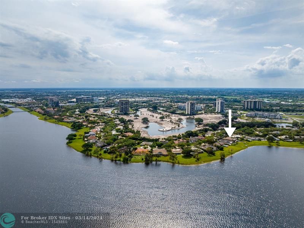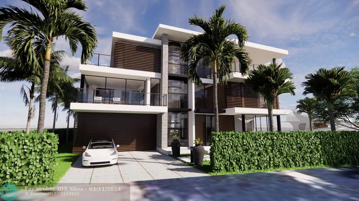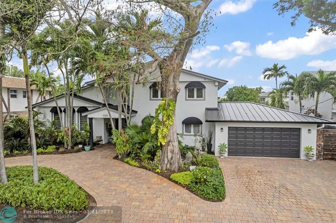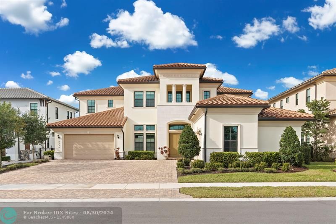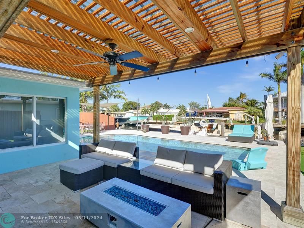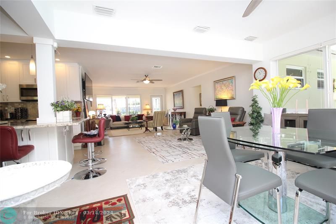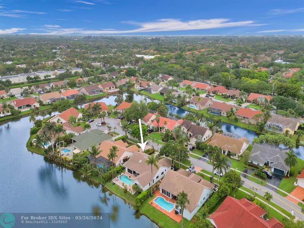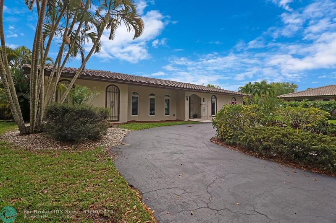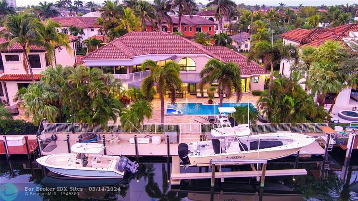4373 Acacia Cir, Coconut Creek, FL 33066
Priced at Only: $395,500
Would you like to sell your home before you purchase this one?
- MLS#: F10462353 ( Single Family )
- Street Address: 4373 Acacia Cir
- Viewed: 1
- Price: $395,500
- Price sqft: $0
- Waterfront: No
- Year Built: 1980
- Bldg sqft: 0
- Bedrooms: 2
- Total Baths: 2
- Full Baths: 2
- Garage / Parking Spaces: 1
- Days On Market: 65
- Additional Information
- County: BROWARD
- City: Coconut Creek
- Zipcode: 33066
- Subdivision: Sawgrass Village I
- Building: Sawgrass Village I
- Elementary School: Coconut Creek
- Middle School: Margate
- High School: Coconut Crk
- Provided by: Century 21 Tenace Realty Inc
- Contact: Barbara Shapiro
- (954) 755-2100

- DMCA Notice
Description
Rarely available in The Township * HERON MODEL Single Family home with oversized one car Garage*55+ community *Kitchen recently remodeled with rich wood cabinets & granite counters*STAINLESS STEEL APPLIANCES *Full size Washer and Dryer * Large Pantry and sliding glass doors to let in lots of wonderful daylight*The spacious living area will accommodate a full size dining room set with plenty of space for large seating area plus all of your living room furniture *Walk through the glass doors to the screened patio with wood beamed ceiling *Spacious Primary bedroom features updated ensuite bathroom and huge walk in closet *Second bedroom w/walk in closet is in the front of the home *The oversized garage leaves lots of room for storage*Friendly neighborhood close to Community amenities
Payment Calculator
- Principal & Interest -
- Property Tax $
- Home Insurance $
- HOA Fees $
- Monthly -
Features
Bedrooms / Bathrooms
- Dining Description: Dining/Living Room, Eat-In Kitchen
- Rooms Description: Florida Room
Building and Construction
- Construction Type: Cbs Construction
- Design Description: One Story, Patio/Zero Lot
- Exterior Features: Exterior Lighting, Screened Porch, Storm/Security Shutters
- Floor Description: Carpeted Floors, Tile Floors
- Front Exposure: South
- Roof Description: Comp Shingle Roof
- Year Built Description: Resale
Property Information
- Typeof Property: Single
Land Information
- Lot Description: Less Than 1/4 Acre Lot
- Lot Sq Footage: 4275
- Subdivision Information: Additional Amenities, Community Pool, Park
- Subdivision Name: Sawgrass Village I
School Information
- Elementary School: Coconut Creek
- High School: Coconut Crk High
- Middle School: Margate Middle
Garage and Parking
- Garage Description: Attached
- Parking Description: Driveway, Guest Parking, Street Parking
- Parking Restrictions: No Motorcycle, No Rv/Boats, No Trucks/Trailers
Eco-Communities
- Water Description: Municipal Water
Utilities
- Cooling Description: Ceiling Fans, Central Cooling, Electric Cooling, Paddle Fans
- Heating Description: Central Heat, Electric Heat
- Pet Restrictions: Number Limit, Size Limit
- Sewer Description: Municipal Sewer
- Sprinkler Description: Auto Sprinkler
- Windows Treatment: Blinds/Shades, Drapes & Rods, Sliding
Finance and Tax Information
- Assoc Fee Paid Per: Quarterly
- Home Owners Association Fee: 818
- Dade Assessed Amt Soh Value: 354490
- Dade Market Amt Assessed Amt: 354490
- Tax Year: 2023
Other Features
- Board Identifier: BeachesMLS
- Development Name: The Township
- Equipment Appliances: Automatic Garage Door Opener, Dishwasher, Disposal, Dryer, Electric Range, Electric Water Heater, Microwave, Refrigerator, Self Cleaning Oven, Smoke Detector, Washer
- Furnished Info List: Unfurnished
- Geographic Area: North Broward Turnpike To 441 (3511-3524)
- Housing For Older Persons: Verified
- Interior Features: First Floor Entry, Other Interior Features, Pantry, Split Bedroom, Walk-In Closets
- Legal Description: TARTAN COCONUT CREEK PHASE I 103-29 B POR TR 6 DESC AS COMM AT SE COR OF SAID TR 6, NWLY ALG S/BNDRY 65.53, WLY 205, N 461 TO POB CONT N 95, ELY
- Model Name: Heron
- Parcel Number Mlx: 0060
- Parcel Number: 484230100060
- Possession Information: At Closing, Funding
- Postal Code + 4: 2024
- Restrictions: Assoc Approval Required, Ok To Lease
- Section: 30
- Special Information: As Is, Restriction On Pets
- Style: No Pool/No Water
- Typeof Association: Homeowners, Other
- View: Garden View
- Zoning Information: PUD
Owner Information
- Owners Name: Weinberg
Contact Info

- John DeSalvio, REALTOR ®
- Office: 954.470.0212
- Mobile: 954.470.0212
- jdrealestatefl@gmail.com
Property Location and Similar Properties
Nearby Subdivisions
Centura Parc
Centura Parc At Coconut Creek
Coconut Creek 2 Sec
Coconut Creek 7th Sec 65-
Coconut Creek 9th Sec 69-
Coconut Creek Sec 8
Edgefield 1st Sec 49-31 B
Lakeview At Centura Parc
Lakeview Homes At
Lakeview Homes At Centura
Lakeview Homes At Centura Parc
Sawgrass Village I
Tartan Coconut Creek Ph I
Township
