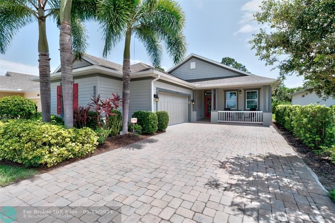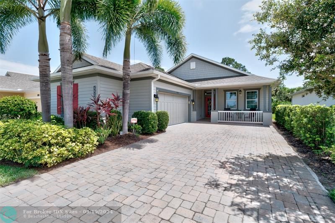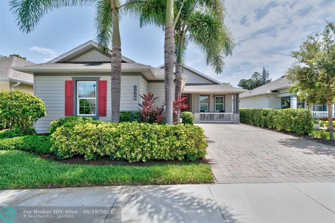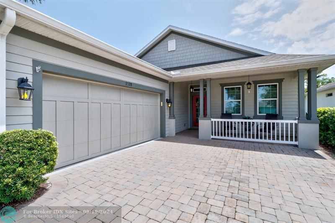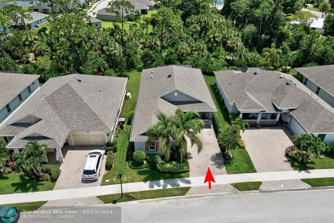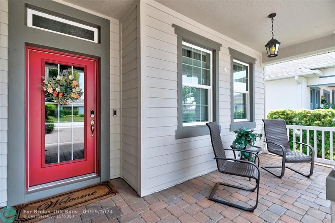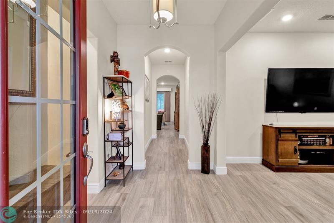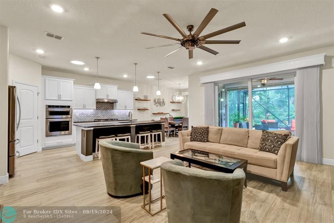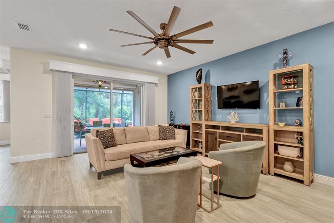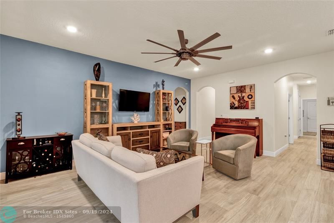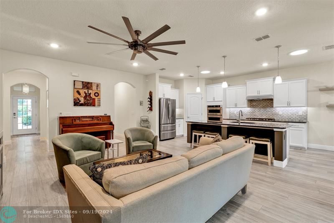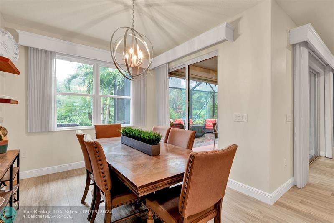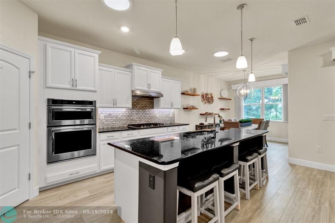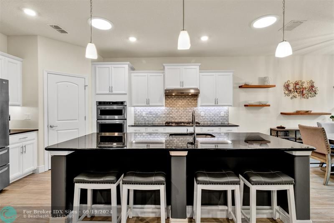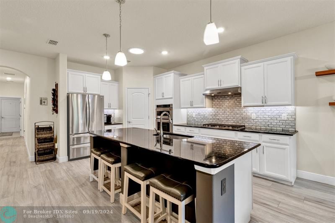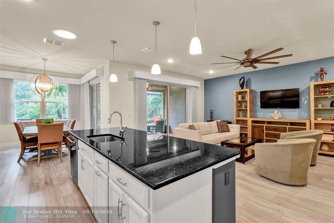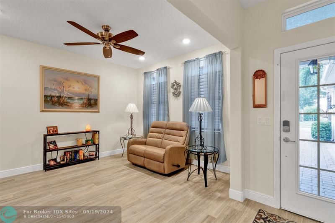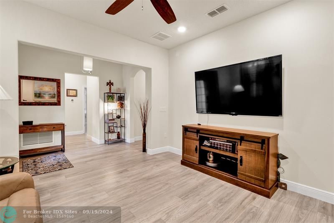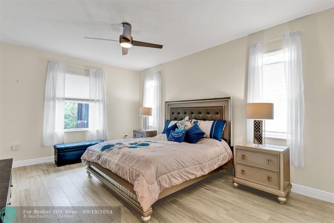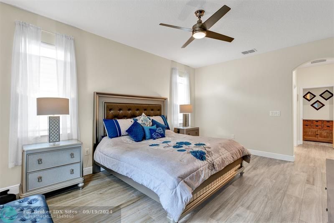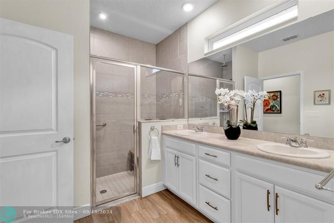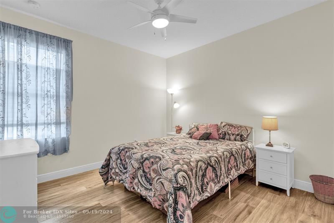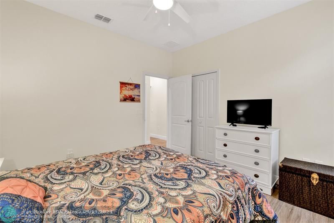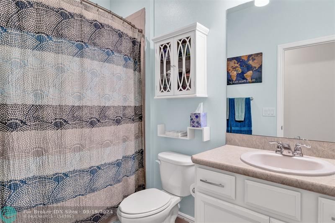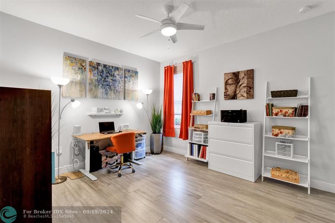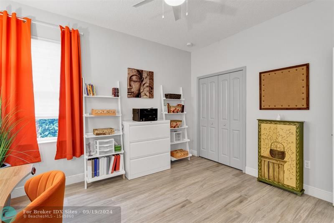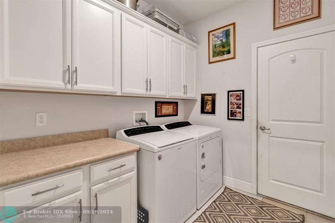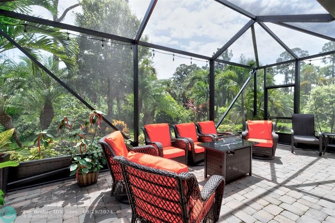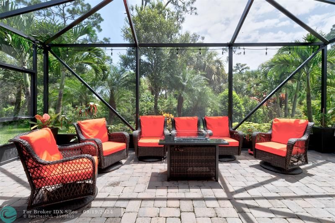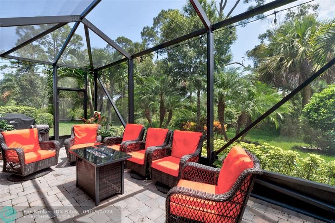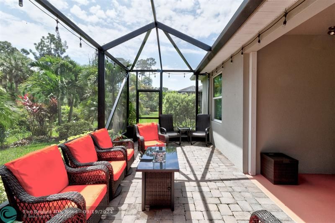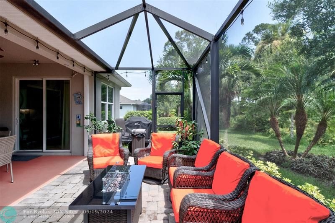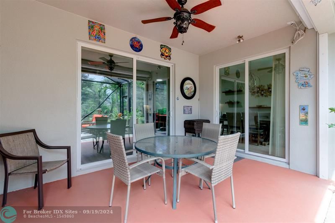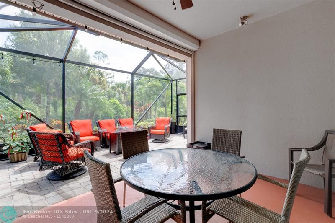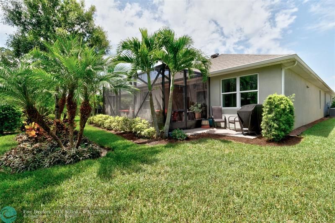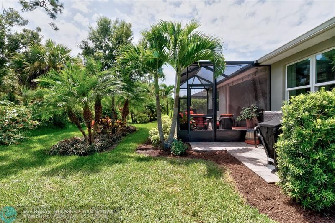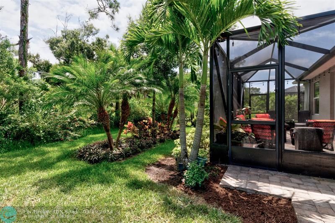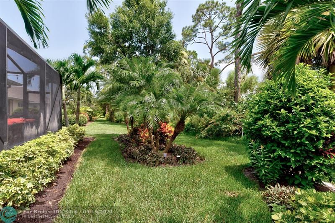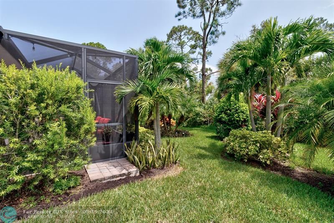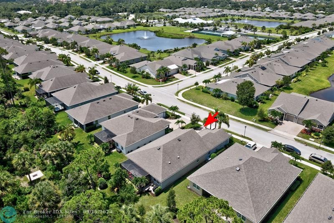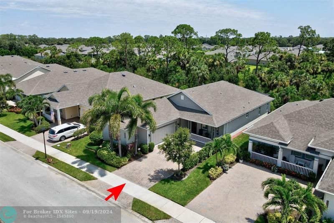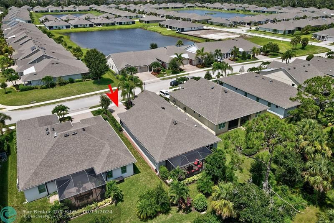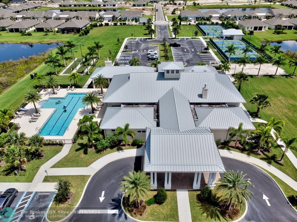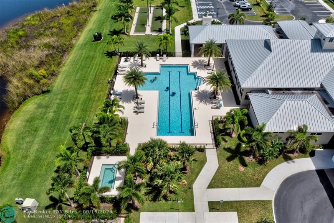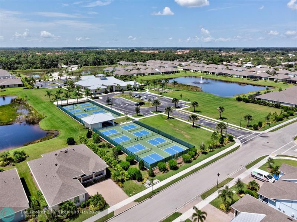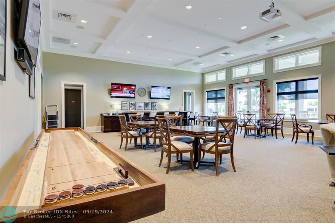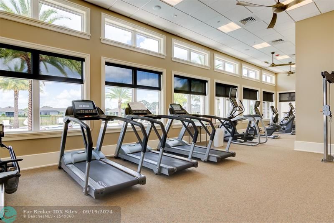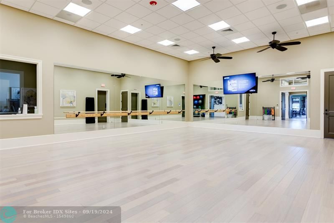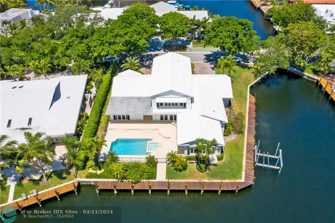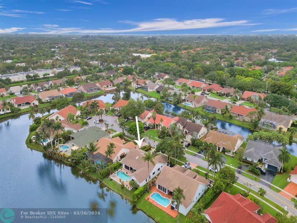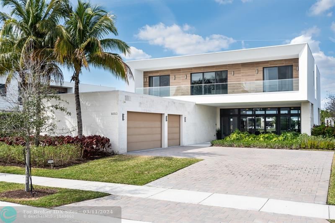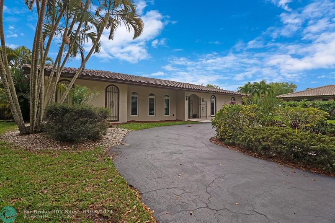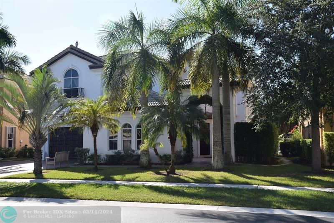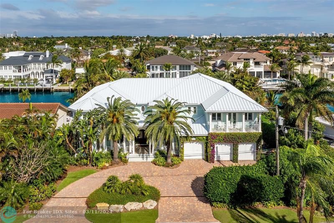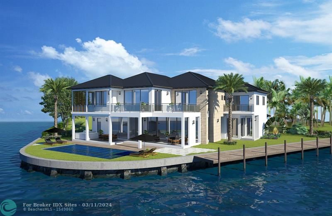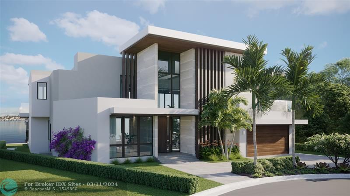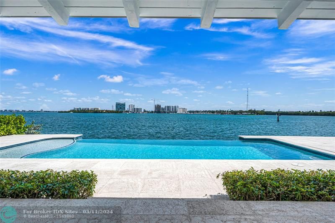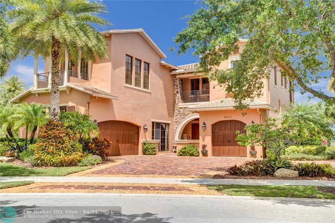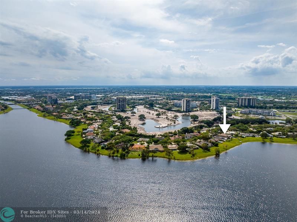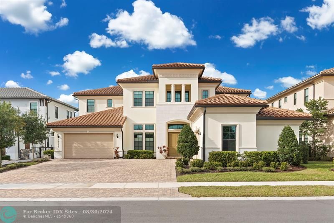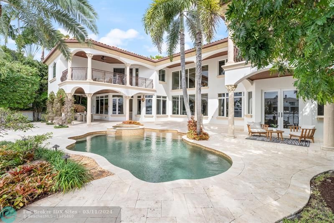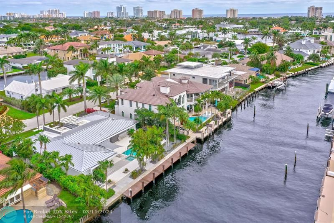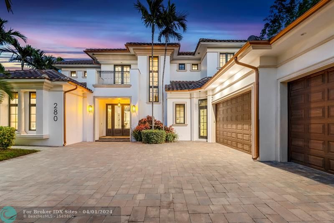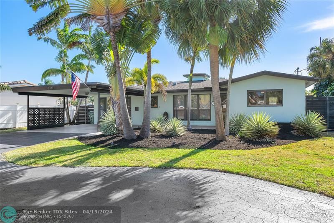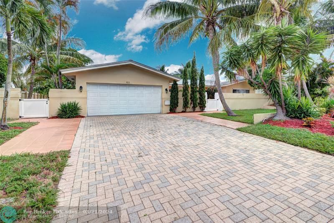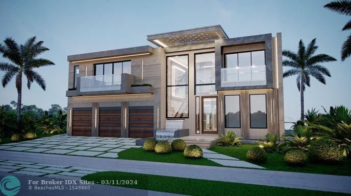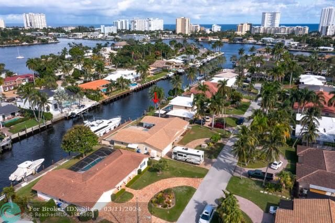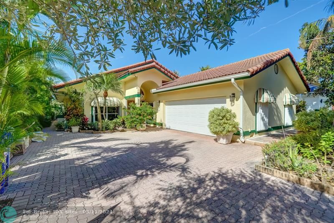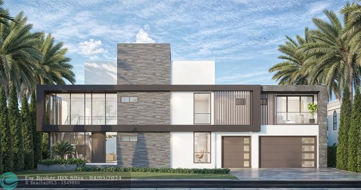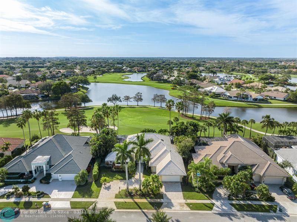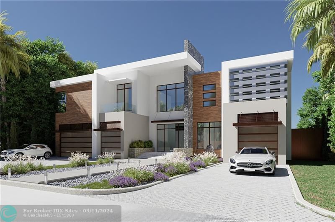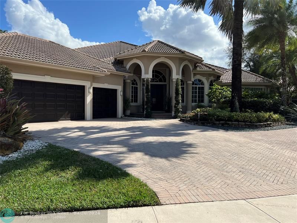3528 Diamond Leaf Dr, Vero Beach, FL 32966
Priced at Only: $580,900
Would you like to sell your home before you purchase this one?
- MLS#: F10462198 ( Single Family )
- Street Address: 3528 Diamond Leaf Dr
- Viewed: 6
- Price: $580,900
- Price sqft: $0
- Waterfront: No
- Year Built: 2017
- Bldg sqft: 0
- Bedrooms: 3
- Total Baths: 2
- Full Baths: 2
- Garage / Parking Spaces: 2
- Days On Market: 121
- Additional Information
- County: INDIAN RIVER
- City: Vero Beach
- Zipcode: 32966
- Subdivision: Harmony Reserve Pd Ph 1b
- Building: Harmony Reserve Pd Ph 1b
- Provided by: EXIT Right Realty
- Contact: Bonnie L Sciarretto
- (772) 404-4450

- DMCA Notice
Description
Live the carefree life of Harmony Reserve, a 55+ upscale gated community offering many amenities including an award winning clubhouse, pool, hot tub, fitness, pickleball, & more. This 3/2 + FLEX Orchid Model offers a serene & private extended screened lanai facing the Preserve to enjoy morning coffee & evening libations. The Gourmet kitchen (double oven, cooktop), porcelain tile flooring thru out, custom closets & fresh interior paint make this home irresistible. Natural gas, whole house water filtration system, motorized hurricane screens, IMPACT glass, tankless WH, laundry room cabinets too!
Payment Calculator
- Principal & Interest -
- Property Tax $
- Home Insurance $
- HOA Fees $
- Monthly -
Features
Bedrooms / Bathrooms
- Dining Description: Dining/Living Room
- Rooms Description: Den/Library/Office
Building and Construction
- Construction Type: Concrete Block Construction
- Design Description: One Story
- Exterior Features: Electric Shutters, High Impact Doors, Patio, Skylights, Storm/Security Shutters
- Floor Description: Tile Floors
- Front Exposure: West
- Roof Description: Comp Shingle Roof
- Year Built Description: Resale
Property Information
- Typeof Property: Single
Land Information
- Lot Description: Less Than 1/4 Acre Lot
- Lot Sq Footage: 6098
- Subdivision Information: Clubhouse, Community Pool, Fitness Center, Game Room, Maintained Community, Management On Site, Mandatory Hoa
- Subdivision Name: Harmony Reserve Pd Ph 1b
Garage and Parking
- Garage Description: Attached
- Parking Description: Driveway, Guest Parking, Pavers
- Parking Restrictions: No Rv/Boats, No Trucks/Trailers
Eco-Communities
- Water Description: Municipal Water
Utilities
- Cooling Description: Central Cooling
- Heating Description: Central Heat
- Pet Restrictions: No Aggressive Breeds, Number Limit
- Sewer Description: Municipal Sewer
- Sprinkler Description: Well Sprinkler
- Windows Treatment: Blinds/Shades, Impact Glass, Sliding
Finance and Tax Information
- Assoc Fee Paid Per: Monthly
- Home Owners Association Fee: 276
- Dade Assessed Amt Soh Value: 445208
- Dade Market Amt Assessed Amt: 445208
- Tax Year: 2023
Other Features
- Board Identifier: BeachesMLS
- Development Name: Harmony Reserve
- Equipment Appliances: Dishwasher, Disposal, Dryer, Gas Range, Microwave, Natural Gas, Refrigerator, Wall Oven, Washer
- Geographic Area: IR11
- Housing For Older Persons: Verified
- Interior Features: Kitchen Island, Foyer Entry, Pantry, Skylight, Split Bedroom, Volume Ceilings, Walk-In Closets
- Legal Description: HARMONY RESERVE PD PHASE 1B LOT 53A PBI 28-38
- Model Name: Orchid
- Open House Upcoming: Public: Sat Jan 11, 1:00PM-3:00PM
- Parcel Number: 323932000230000000530
- Possession Information: At Closing
- Restrictions: Assoc Approval Required, Ok To Lease With Res, Other Restrictions
- Section: 32
- Special Information: Deed Restrictions
- Style: No Pool/No Water
- Typeof Association: Homeowners
- View: Garden View, Preserve
- Zoning Information: PD
Owner Information
- Owners Name: Martinez
Contact Info

- John DeSalvio, REALTOR ®
- Office: 954.470.0212
- Mobile: 954.470.0212
- jdrealestatefl@gmail.com
Property Location and Similar Properties
Nearby Subdivisions
Anita Park
Bella Rosa
Bella Rosa East
Bridgehampton
Davilla Park
Falcon Trace
Falls At Grand Harbor
Foxwood Sub
Hampton Park
Harmony Reserve
Harmony Reserve P.d. - Ph
Harmony Reserve Pd - Ph 3
Harmony Reserve Pd Ph 1b
Harmony Reserve Pd Phase 2
Healthland Subdivision
Idlewild
Indian River Farms Co Sub
Indian River Farms Company S/d
Lake Park Sub
Oak Chase Subdivision Phase Ii
Oaks Of Vero Pd Ph 2
Old Sugar Mill Estates
Paradise Park
Paradise Park Unit 2
Paradise Park Unit No 1
Pointe West
Pointe West Central Village
Pointe West Central Village Ph
Pointe West East Village
Pointe West East Village Phase
Pointe West North Village Phas
Pointe West South Village
Pointe West South Village Phas
Rosewood Court Sub
Rosewood Court Subdivision
Sanctuary The
Segovia Lakes Pd Replat
Sylvan Lakes Subdivision
The Gardens At River Grov
The Villas At Three Oaks
The Willows Phase 2
Timberlake Subdivision
Verona Trace
Verona Trace Sub & The Villas
Walker's Glen - Unit 1
Westgate Colony Subdivision
Wildwood
Woodfield
Woodfield 55+ With Resort Styl
Woodfield Pd Phase 1
Woodfield Pd Phase 2
Woodfield Pd Phase 3
Woodfiled
