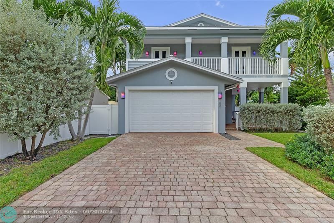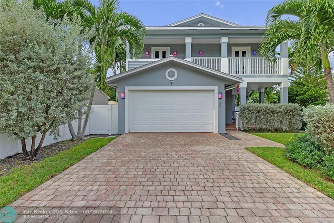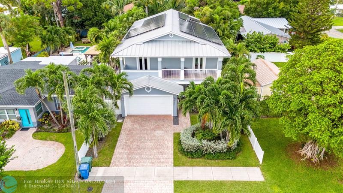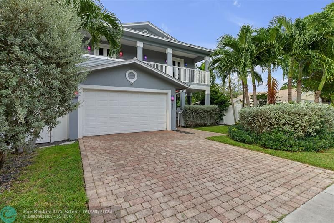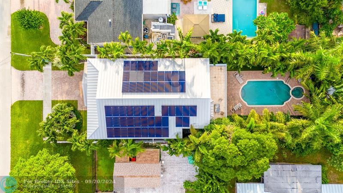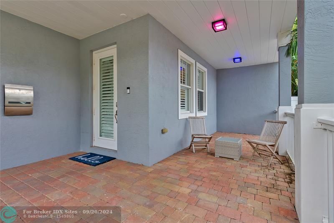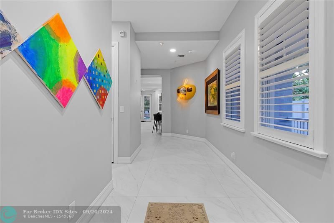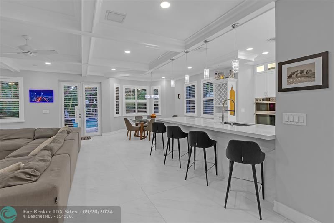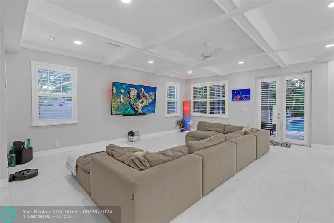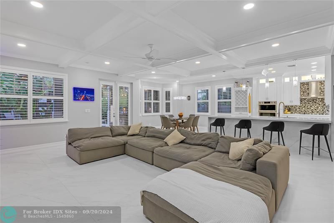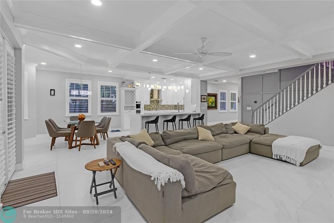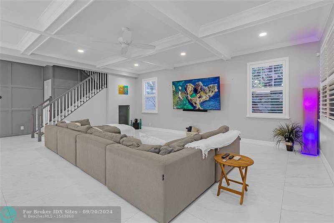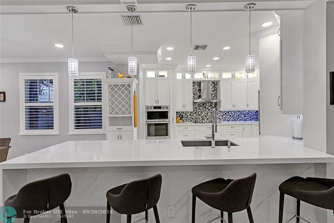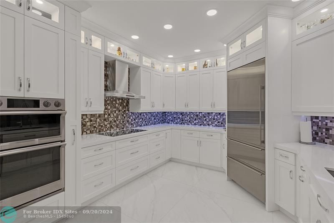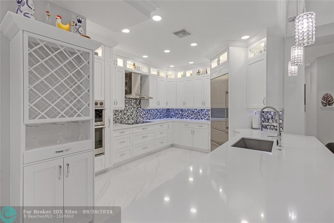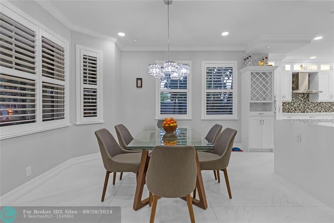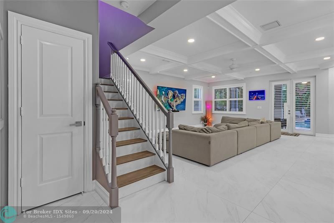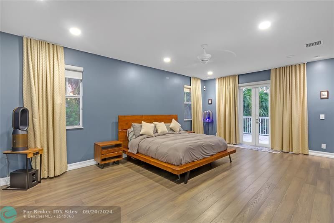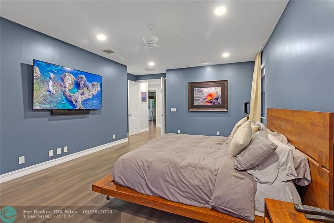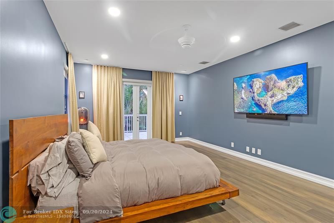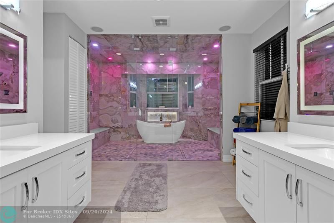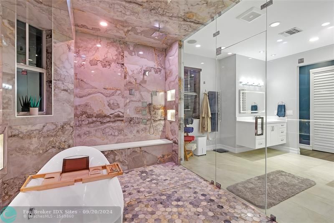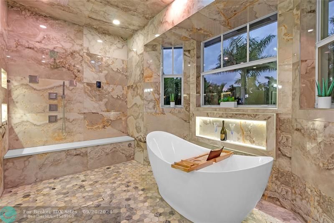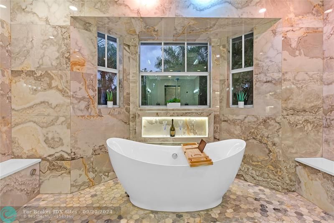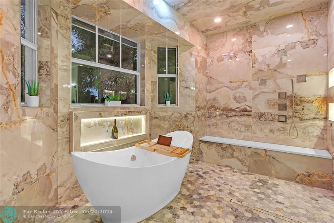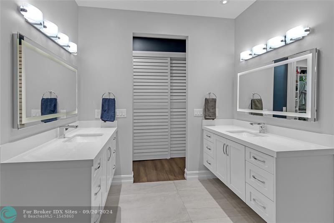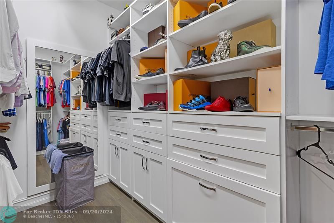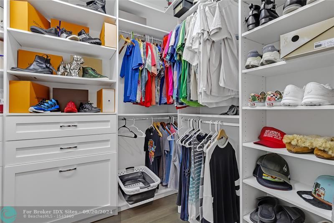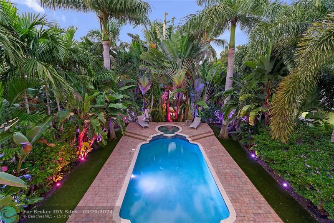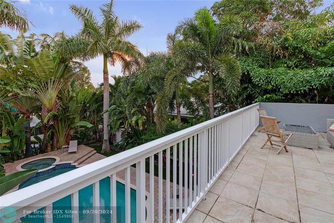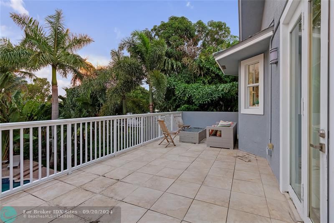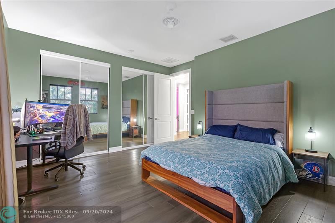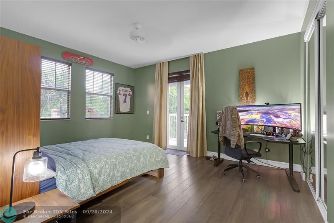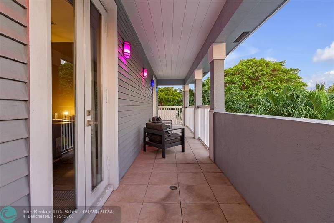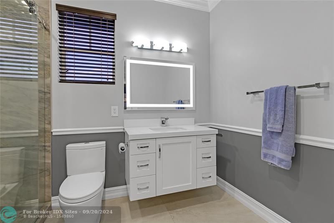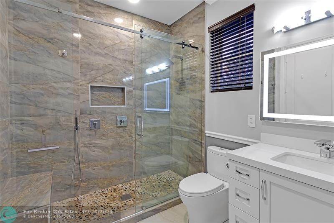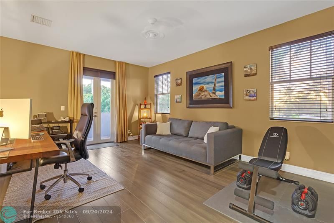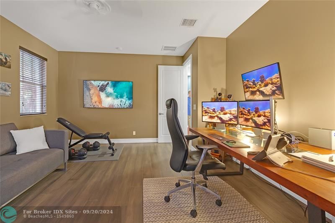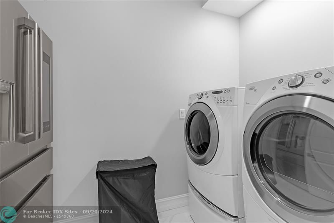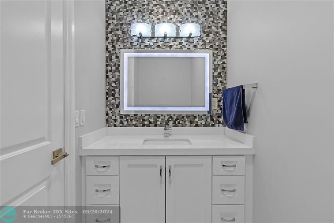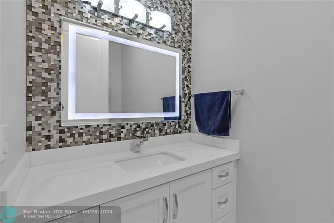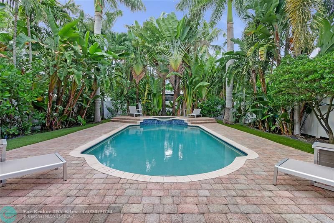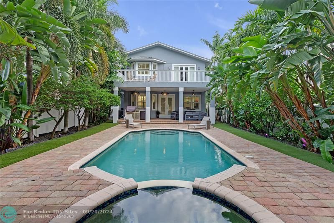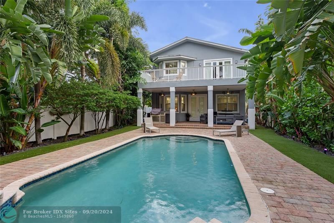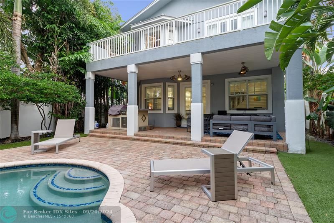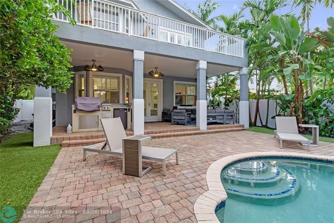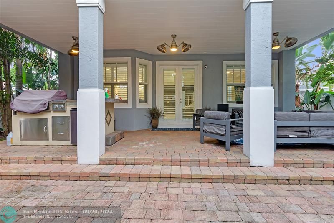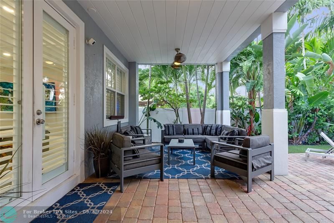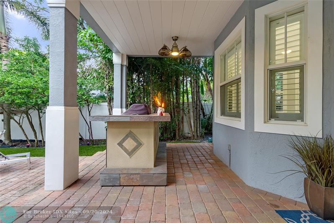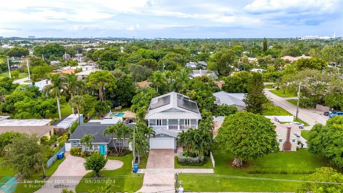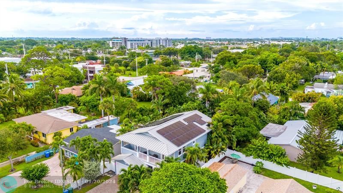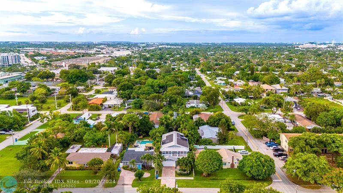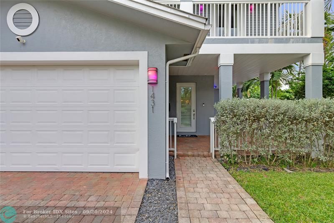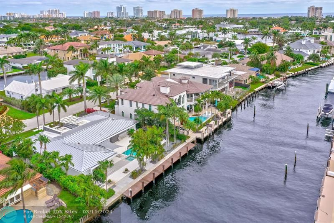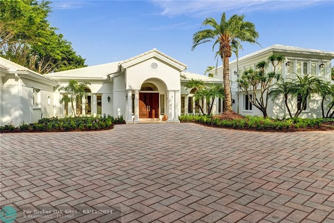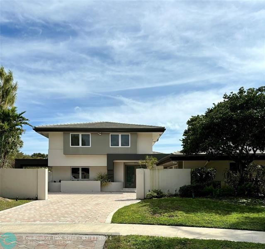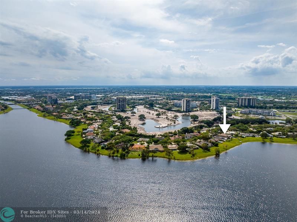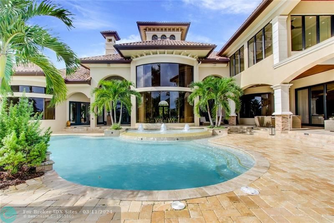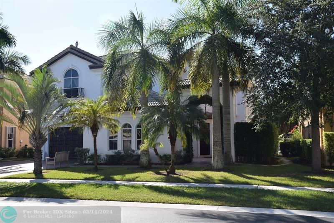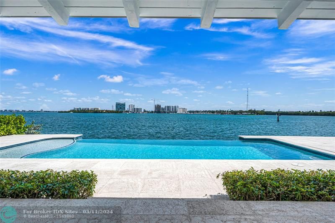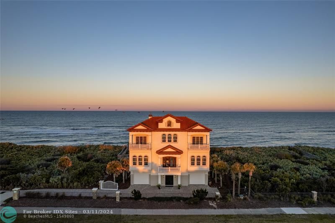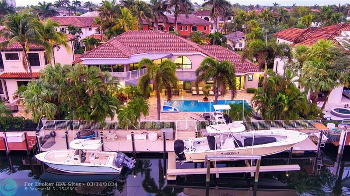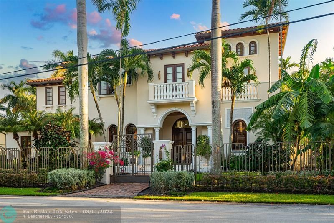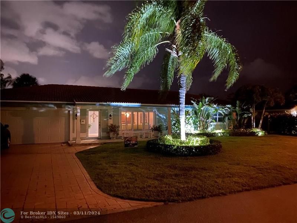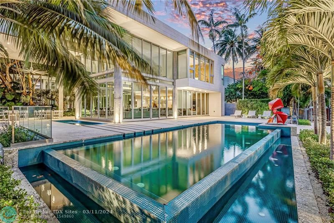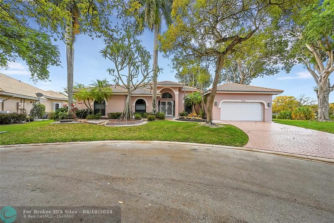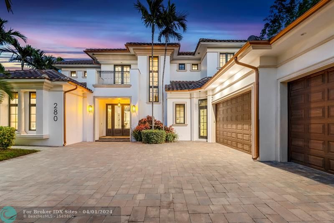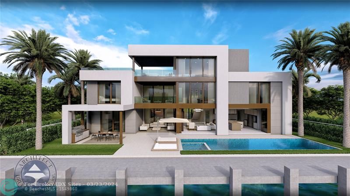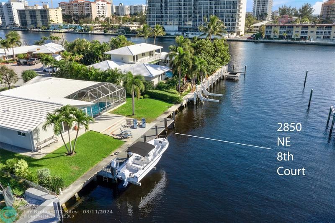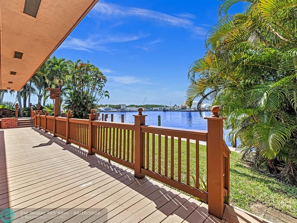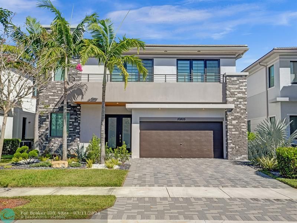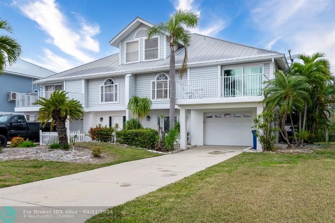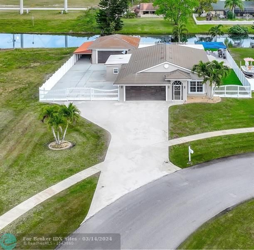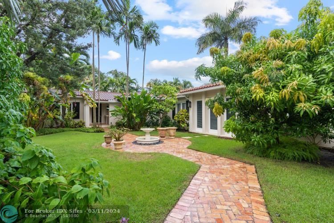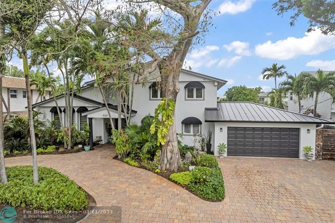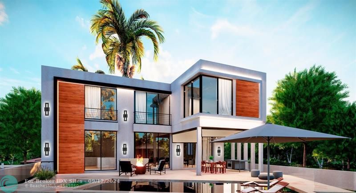1431 34th Ct, Oakland Park, FL 33334
Priced at Only: $1,349,900
Would you like to sell your home before you purchase this one?
- MLS#: F10461289 ( Single Family )
- Street Address: 1431 34th Ct
- Viewed: 5
- Price: $1,349,900
- Price sqft: $0
- Waterfront: No
- Year Built: 2006
- Bldg sqft: 0
- Bedrooms: 3
- Total Baths: 3
- Full Baths: 2
- 1/2 Baths: 1
- Garage / Parking Spaces: 2
- Days On Market: 65
- Additional Information
- County: BROWARD
- City: Oakland Park
- Zipcode: 33334
- Subdivision: Oakland Park 2 38 B
- Building: Oakland Park 2 38 B
- Provided by: LoKation
- Contact: Reema Shah
- (954) 545-5583

- DMCA Notice
Description
Now presenting this IMMACULATE 3 bed/2.5 bath completely remodeled & modernized home! This home certainly meets all insurance needs w/ a durable metal roof, all impact doors & windows including the garage door & PVC plumbing. Enjoy energy efficiency w/ solar panels, a newer AC(2019), GE panel & a 2019 water heater. Inside, you'll find luxurious details such as a Sub Zero fridge, wine fridge, elegant crown molding, & 4X4 ceramic tile floors. Relax in the $100k renovated master bathroom, complete with two showers, jets, a tub, & built in speakers/hue lighting. The backyard has a saltwater pool and is a low maintenance oasis with turf grass, while a water softener & filtration system provide pristine water throughout the home. This is the perfect blend of style, comfort, & modern convenience!
Payment Calculator
- Principal & Interest -
- Property Tax $
- Home Insurance $
- HOA Fees $
- Monthly -
Features
Bedrooms / Bathrooms
- Dining Description: Breakfast Area, Formal Dining, Kitchen Dining
- Rooms Description: Utility Room/Laundry
Building and Construction
- Construction Type: Concrete Block Construction, Pre-Cast Concrete Construction
- Design Description: Two Story, Substantially Remodeled
- Exterior Features: Barbecue, Deck, Exterior Lighting, Fence, High Impact Doors, Open Balcony, Open Porch
- Floor Description: Ceramic Floor, Wood Floors
- Front Exposure: South
- Pool Dimensions: 15X35
- Roof Description: Metal Roof
- Year Built Description: Resale
Property Information
- Typeof Property: Single
Land Information
- Lot Description: Less Than 1/4 Acre Lot
- Subdivision Information: No Subdiv/Park Info
- Subdivision Name: Oakland Park 2-38 B
Garage and Parking
- Parking Description: Driveway, Pavers
Eco-Communities
- Pool/Spa Description: Auto Pool Clean, Below Ground Pool, Equipment Stays, Gunite, Heated, Salt Chlorination
- Storm Protection Impact Glass: Complete
- Water Description: Municipal Water
Utilities
- Cooling Description: Ceiling Fans, Central Cooling, Electric Cooling
- Heating Description: Electric Heat
- Sewer Description: Municipal Sewer
- Sprinkler Description: Other Sprinkler
- Windows Treatment: Blinds/Shades, High Impact Windows, Plantation Shutters
Finance and Tax Information
- Tax Year: 2023
Other Features
- Board Identifier: BeachesMLS
- Equipment Appliances: Automatic Garage Door Opener, Dishwasher, Disposal, Dryer, Electric Range, Electric Water Heater, Icemaker, Intercom, Microwave, Refrigerator, Separate Freezer Included, Wall Oven, Washer, Water Softener/Filter Owned
- Furnished Info List: Furniture Negotiable
- Geographic Area: Ft Ldale NE (3240-3270;3350-3380;3440-3450;3700)
- Housing For Older Persons: No HOPA
- Interior Features: Closet Cabinetry, Custom Mirrors, Foyer Entry, French Doors, Other Interior Features, Pantry, Walk-In Closets
- Legal Description: OAKLAND PARK 2-38 B LOT 13 & 14 & S1/2 OF VAC ALLEY LYING N & ADJ TO SAID LOTS, TOG WITH S 55 OF E 45 OF W 95 OF LOT B & N1/2 OF VAC ALLEY LY
- Model Name: GLENN WRIGHT
- Parcel Number Mlx: 1610
- Parcel Number: 494223031610
- Possession Information: Funding
- Postal Code + 4: 4543
- Restrictions: No Restrictions, Ok To Lease
- Section: 23
- Style: Pool Only
- Typeof Association: None
- View: Pool Area View
- Zoning Information: R-2
Contact Info

- John DeSalvio, REALTOR ®
- Office: 954.470.0212
- Mobile: 954.470.0212
- jdrealestatefl@gmail.com
Property Location and Similar Properties
Nearby Subdivisions
Annex Park 44-1 B
Collier Estates
Collier Estates 1st Add
Collier Estates 1st Add 4
Collier Estates 2nd Add
Collier Estates 3rd Add 4
Collier Estates Fifth Add
Coral Brook
Coral Brook 37-18 B
Coral Heights
Coral Heights Sec 2
Coral Heights Sec 2 45-8
Coral Heights Sec 3
Coral Heights Sec 3 47-19
Coral Heights Sec One
Coral Heights Sec One 40-
Coral Heights Sec One 40-33
Coral Heights Sec One 4033 B
Coral Terrace
Floranada Center 9-51 B
Floranada Ridge Sec A
Floranada Ridge Sec A 30-
Garden Acres
Harlem
Kimberly Lake Villas 72-3
North Andrews Gardens 2nd
North Andrews Gardens 2nd Add
North Andrews Gardens Ann
North Andrews Terrace
North Andrews Terrace Sec
North Andrews Terrace Second A
Oakland Park
Oakland Park 2-38 B
Oakland Park 2nd Add Resub-ame
Oakland Park Second Add
Oakland Park Second Add 1
Ocean Blvd Park 21-45 B
Patterson Park 3 Add
R J Mc Bride Sub Amd
Stephens Square 45-35 B
