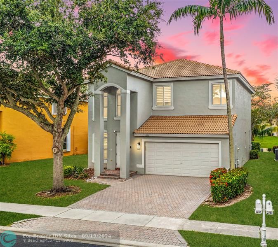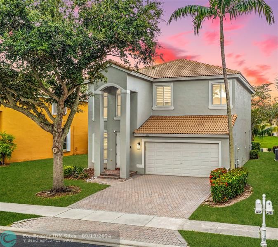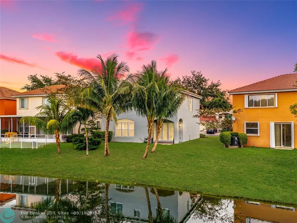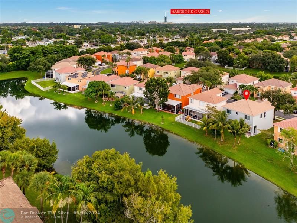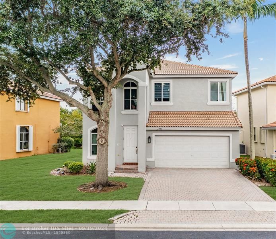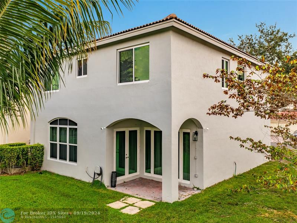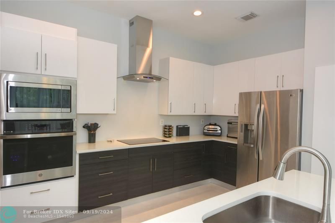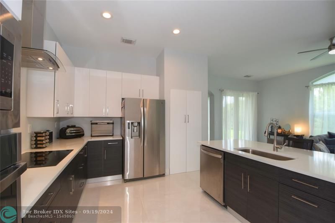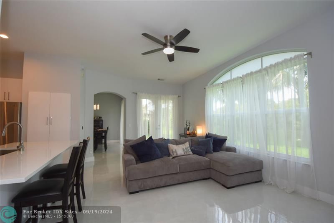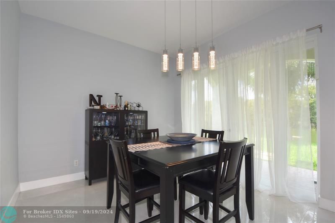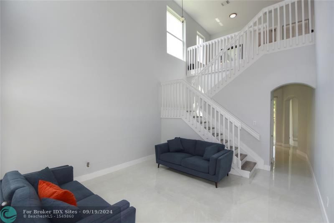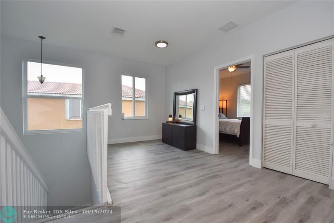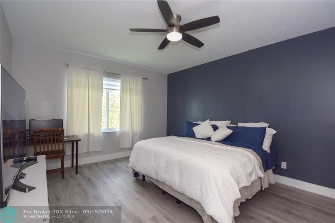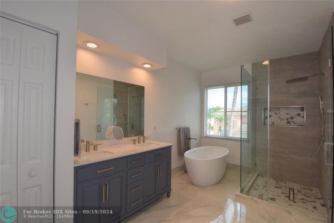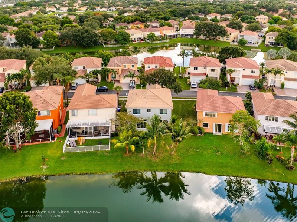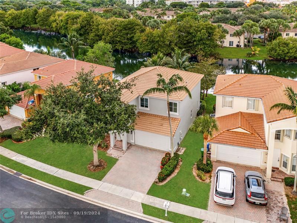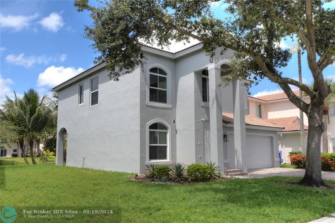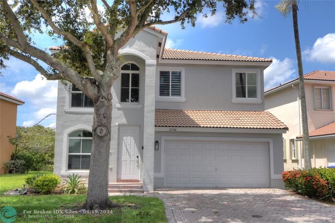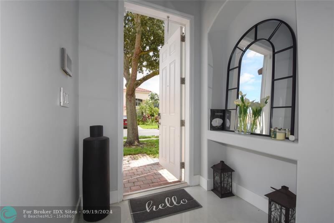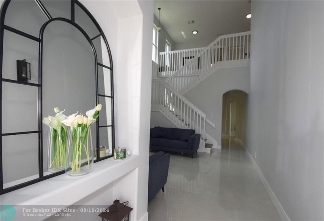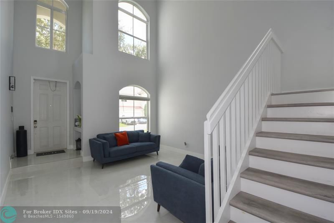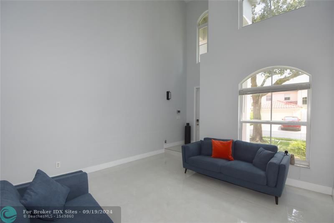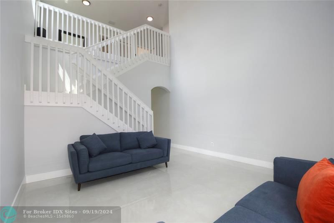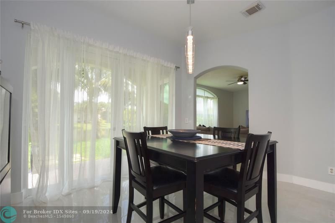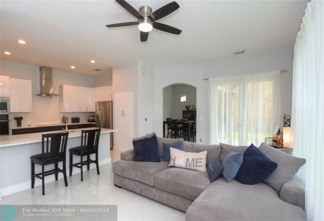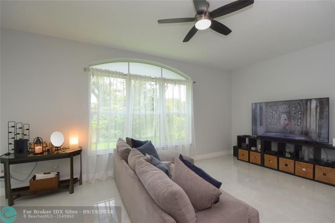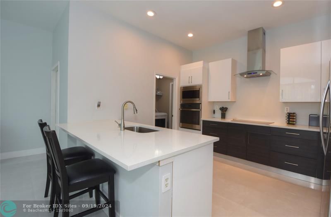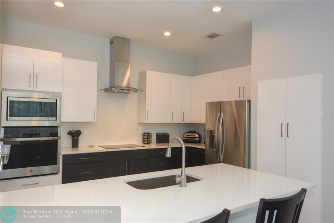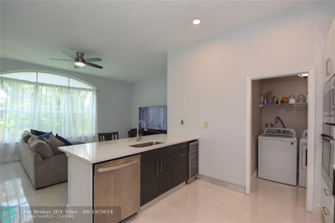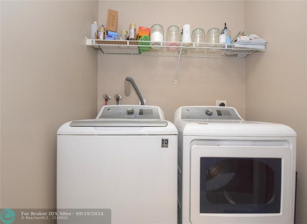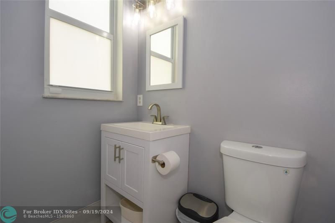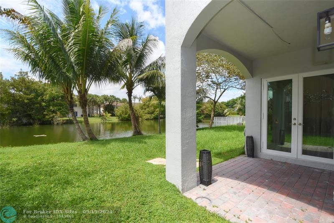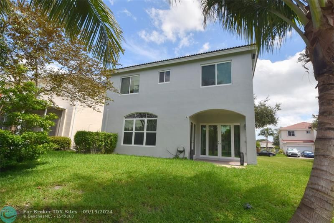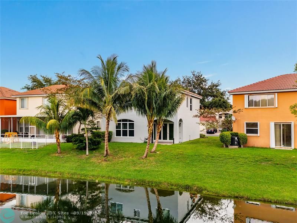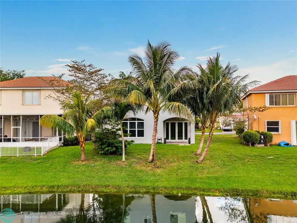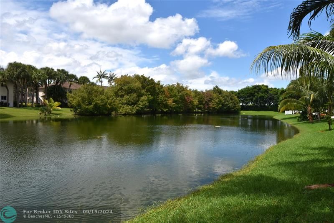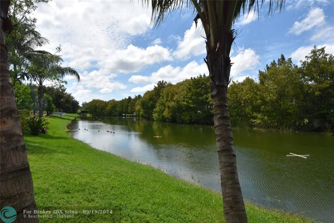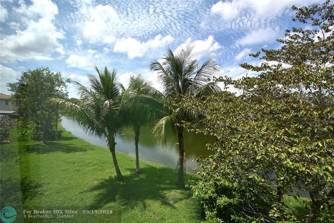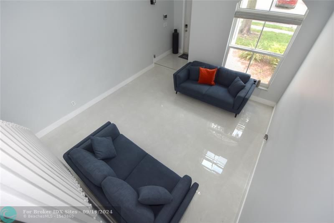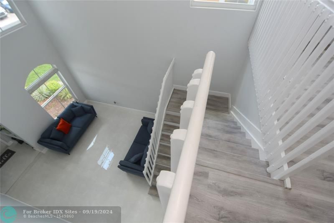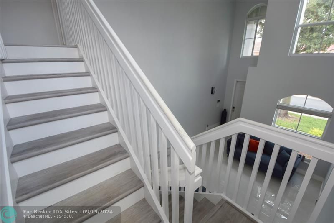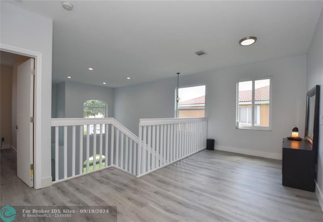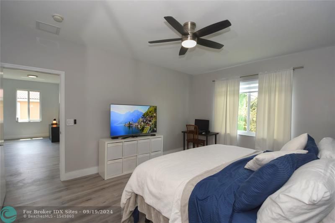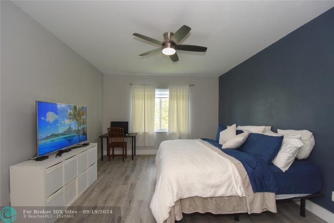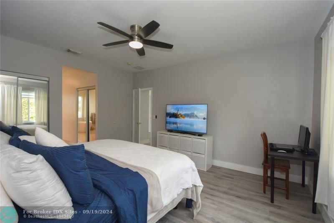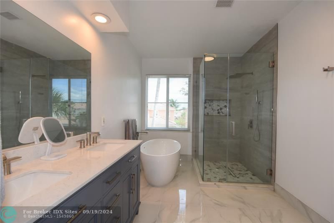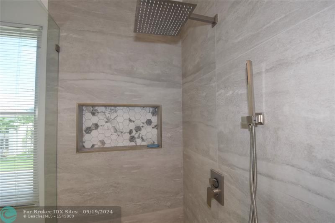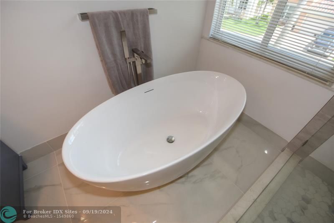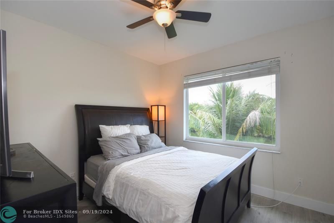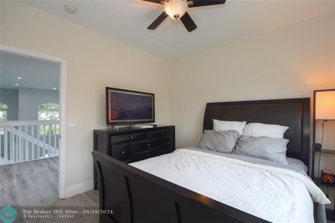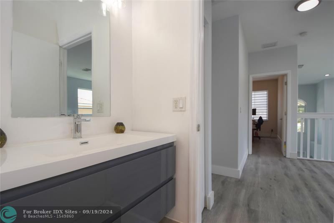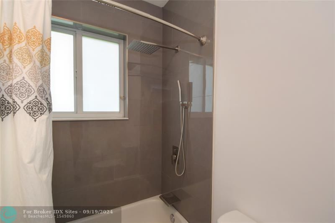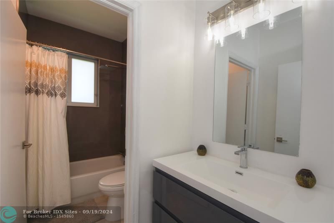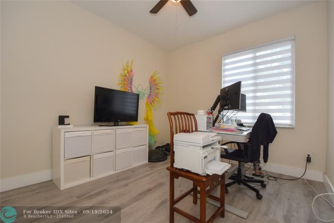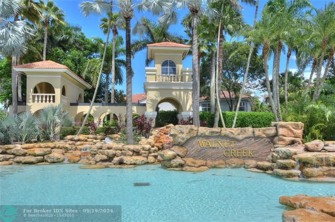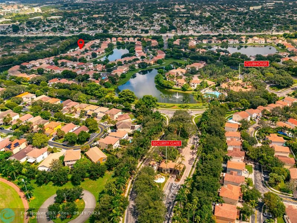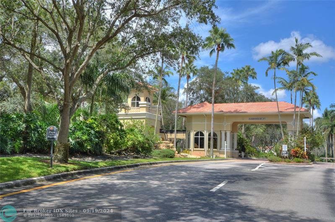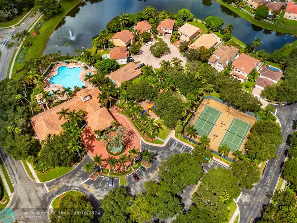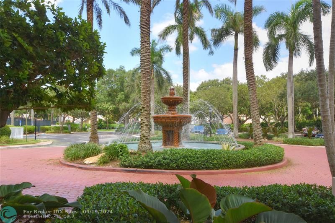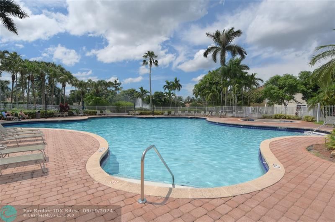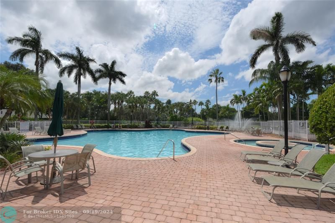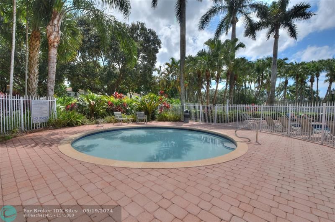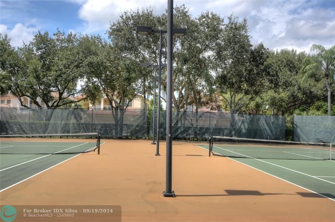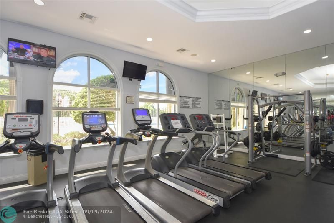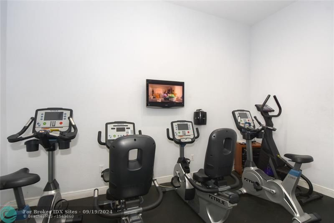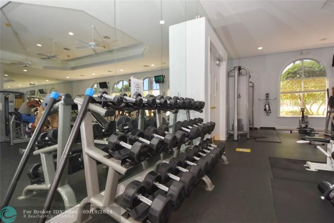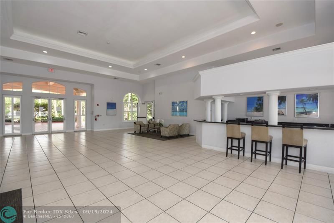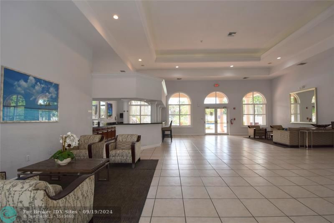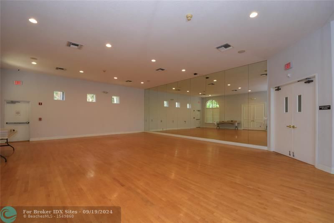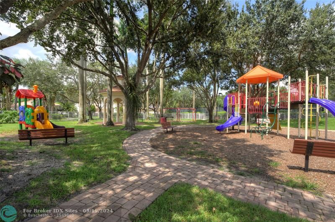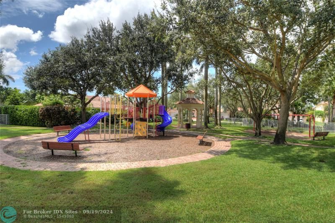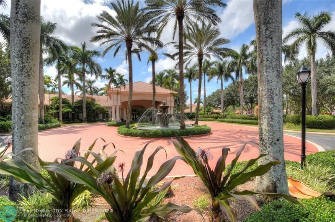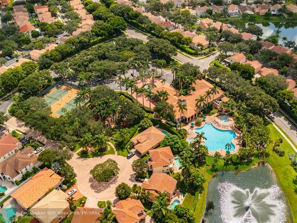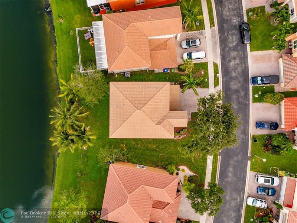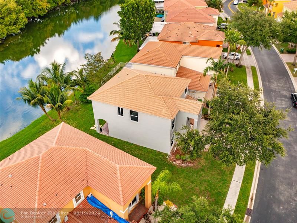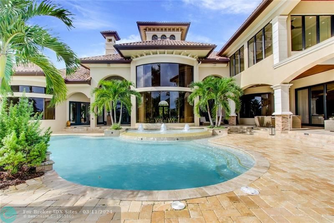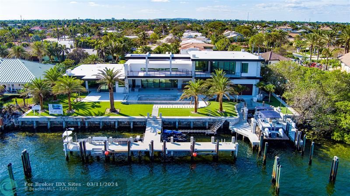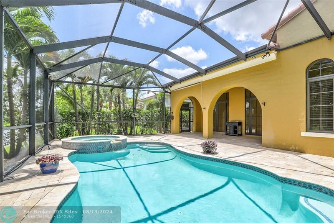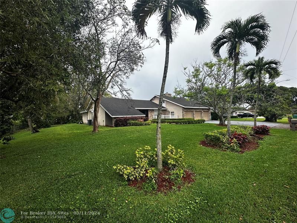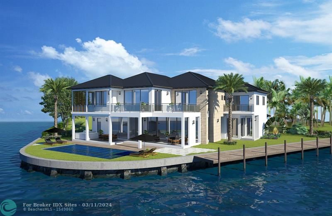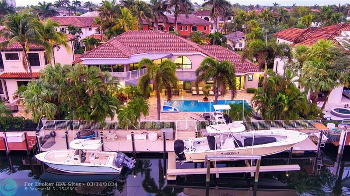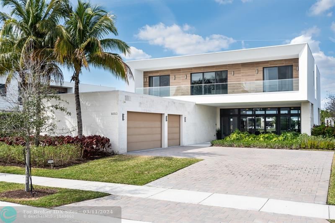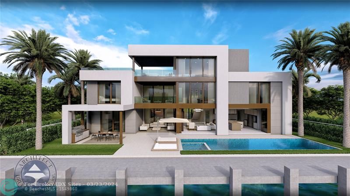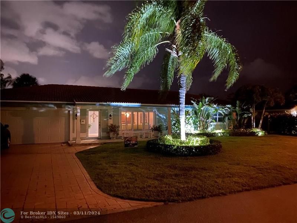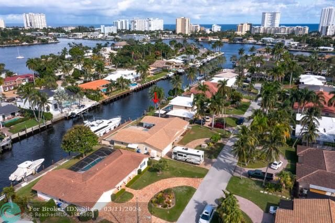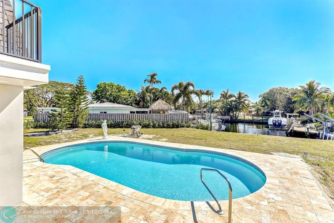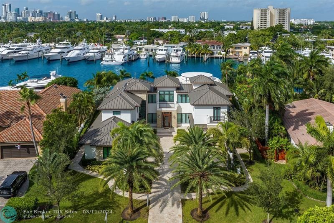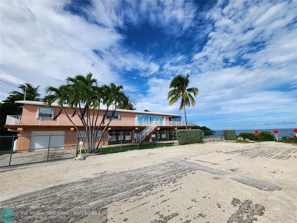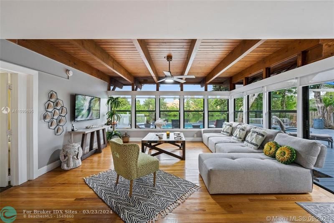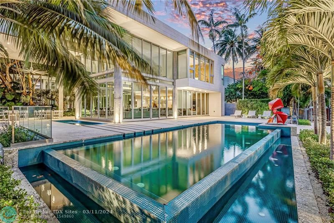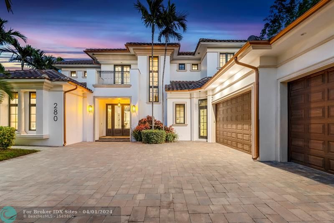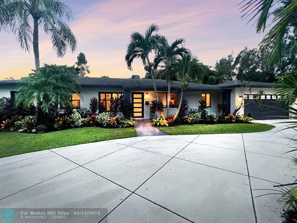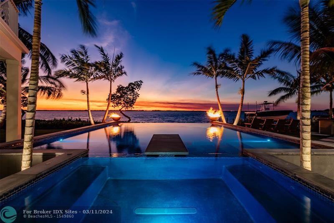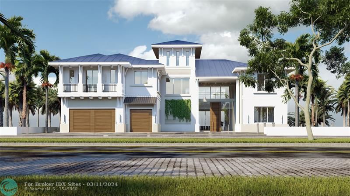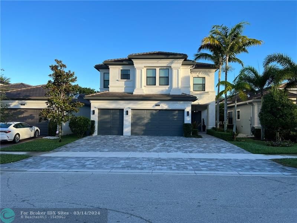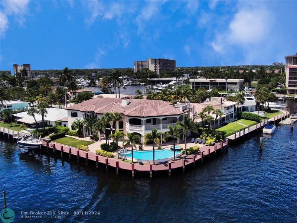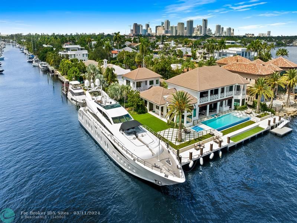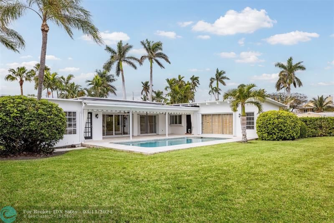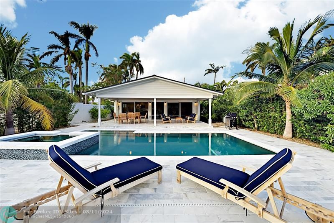2230 77th Ter, Hollywood, FL 33024
Priced at Only: $674,900
Would you like to sell your home before you purchase this one?
- MLS#: F10461220 ( Single Family )
- Street Address: 2230 77th Ter
- Viewed: 2
- Price: $674,900
- Price sqft: $304
- Waterfront: Yes
- Wateraccess: Yes
- Year Built: 2002
- Bldg sqft: 2222
- Bedrooms: 4
- Total Baths: 3
- Full Baths: 2
- 1/2 Baths: 1
- Garage / Parking Spaces: 2
- Days On Market: 6
- Additional Information
- County: BROWARD
- City: Hollywood
- Zipcode: 33024
- Subdivision: Walnut Creek Rep 1 168 18
- Building: Walnut Creek Rep 1 168 18
- Elementary School: Sheridan Park
- Middle School: Driftwood
- High School: Mcarthur
- Provided by: Re/Max 1st Choice
- Contact: Philip Vimini
- (954) 334-4622

- DMCA Notice
Description
A rare find, an outstanding value, four bedrooms, two 1/2 full baths, two car garage, a two story with all bedrooms on the 2nd floor, the 4th bedroom currenty set up as a loft, in one of floridas finest communities! A beauty in highly desirable guard gated, walnut creek, a designers masterpiece, a beautiful home, with an extremely lushly landscaped backyard with a covered patio, over looking the water, master has an over sized sitting area with walk in closet, master bath has a separate shower & custom tub, this home comes complete with engineered wood & porcelian floors, remodeled kitchen with high end stainless steel appliances, remodeled baths, complete impact windows and doors, community heated pools, clubhouse, gym, management on site, excellent schools the best of everything!!
Payment Calculator
- Principal & Interest -
- Property Tax $
- Home Insurance $
- HOA Fees $
- Monthly -
Features
Bedrooms / Bathrooms
- Dining Description: Eat-In Kitchen, Formal Dining, Snack Bar/Counter
- Rooms Description: Family Room, Utility Room/Laundry
Building and Construction
- Construction Type: Cbs Construction
- Design Description: Two Story
- Exterior Features: Fruit Trees, High Impact Doors, Patio, Room For Pool
- Floor Description: Tile Floors
- Front Exposure: East
- Roof Description: Curved/S-Tile Roof
- Year Built Description: Resale
Property Information
- Typeof Property: Single
Land Information
- Lot Description: Oversized Lot
- Lot Sq Footage: 5250
- Subdivision Information: Additional Amenities, Clubhouse, Community Pool, Community Tennis Courts, Fitness Center, Gate Guarded, Internet Included, Maintained Community, Management On Site, Mandatory Hoa, Other Subdivision - See Remarks, Paved Road, Picnic Area, Playground, Private Roads, Spa/Hot Tub, Subdivision Restrictions
- Subdivision Name: Walnut Creek Rep 1 168-18
School Information
- Elementary School: Sheridan Park
- High School: Mcarthur
- Middle School: Driftwood
Garage and Parking
- Garage Description: Attached
- Parking Description: Driveway
Eco-Communities
- Water Access: None
- Water Description: Municipal Water
- Waterfront Description: Lake Front
- Waterfront Frontage: 47
Utilities
- Cooling Description: Ceiling Fans, Central Cooling
- Heating Description: Central Heat, Electric Heat
- Sewer Description: Municipal Sewer
- Sprinkler Description: Auto Sprinkler
- Windows Treatment: Blinds/Shades, Impact Glass
Finance and Tax Information
- Assoc Fee Paid Per: Monthly
- Home Owners Association Fee: 305
- Dade Assessed Amt Soh Value: 534940
- Dade Market Amt Assessed Amt: 534940
- Tax Year: 2023
Other Features
- Board Identifier: BeachesMLS
- Development Name: Walnut Creek
- Equipment Appliances: Automatic Garage Door Opener, Dishwasher, Dryer, Electric Range, Microwave, Refrigerator, Washer
- Furnished Info List: Unfurnished
- Geographic Area: Hollywood Central West (3980;3180)
- Housing For Older Persons: No HOPA
- Interior Features: First Floor Entry, Kitchen Island, Foyer Entry, Pantry, Roman Tub, Volume Ceilings, Walk-In Closets
- Legal Description: WALNUT CREEK REPLAT NO 1 168-18B PART OF PARCEL C DESC'D AS, COMM AT NW COR OF PARCEL A OF WALNUT CREEK REPLAT NO 1, SELY 911.76 TO POB & P/C,
- Parcel Number Mlx: 0440
- Parcel Number: 514110210440
- Possession Information: At Closing, Funding
- Postal Code + 4: 3662
- Restrictions: No Lease; 1st Year Owned, No Restrictions, Other Restrictions
- Section: 10
- Style: WF/No Ocean Access
- Typeof Association: Homeowners
- View: Lake, Water View
- Zoning Information: PUD
Contact Info

- John DeSalvio, REALTOR ®
- Office: 954.470.0212
- Mobile: 954.470.0212
- jdrealestatefl@gmail.com
Property Location and Similar Properties
Nearby Subdivisions
Boulevard Heights Sec 2 4
Boulevard Heights Sec 4 4
Driftwood Acres 11 40-8 B
Driftwood Acres No 18
Driftwood Acres No 9
Driftwood Estates No 12
Driftwood Plaza 3 53-13 B
Driftwood Plaza 3 5313 B
Driftwood Plaza 49-26 B
Fleetwood Manor 1st Add
Fleetwood Manor Second Ad
Fleetwood Manor Second Add
Heritage Estates Sec One
Heritage Homes 47-42 B
Hollywood Suburbs
Palm Lane Villa 37-12 B
Palm Lane Villa No 3
Palm Lane Villa No 4
Sunshine Park Estates Add
Walnut Creek 167-40 B
Walnut Creek Rep 1 168-18
Welding Sub
