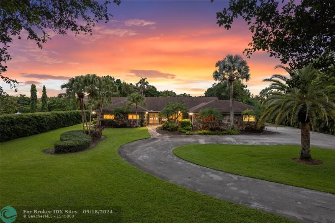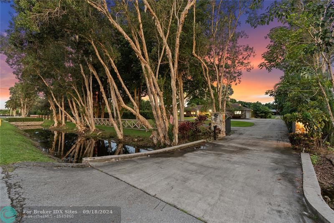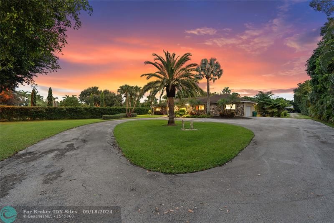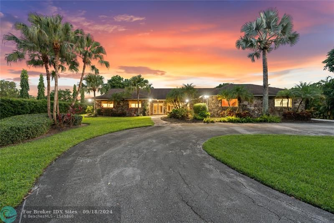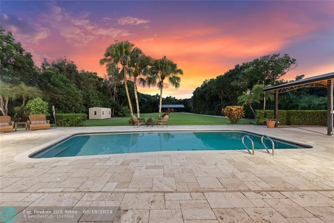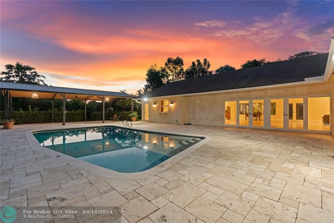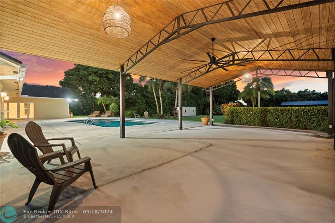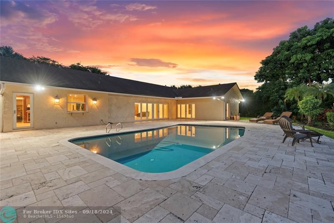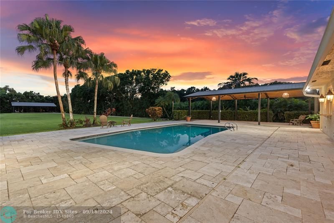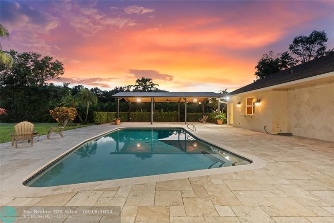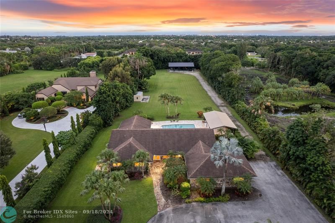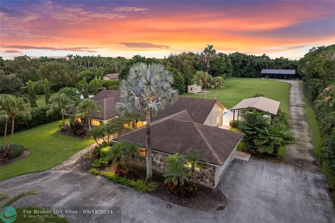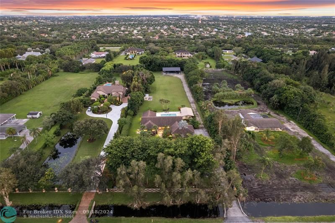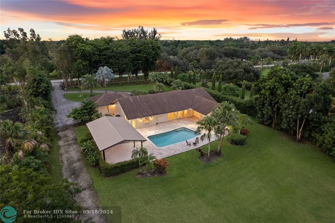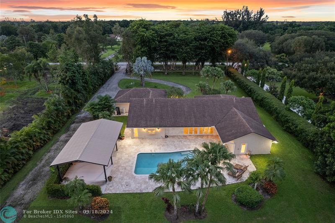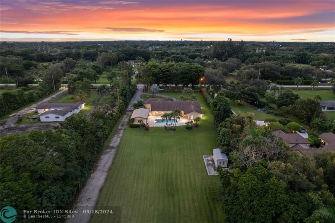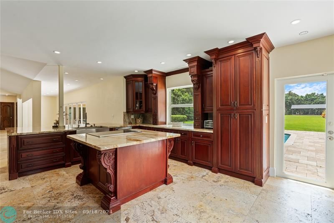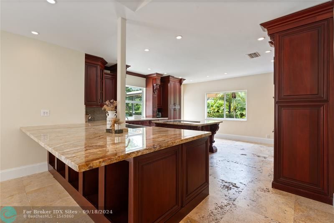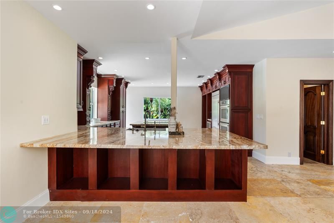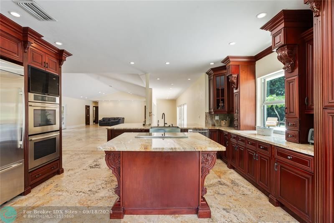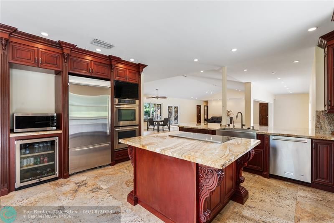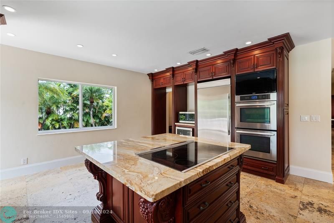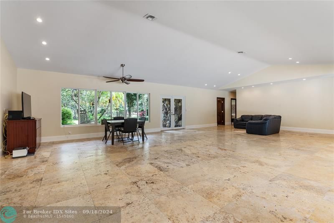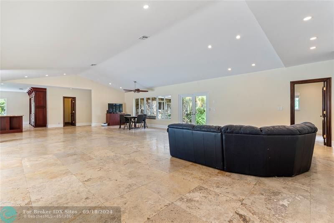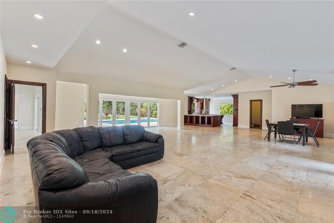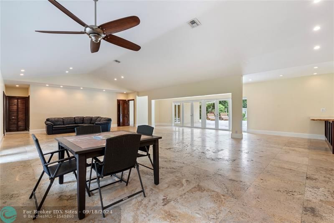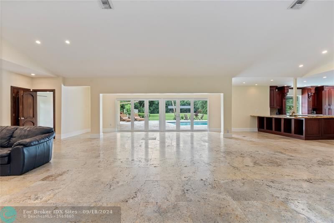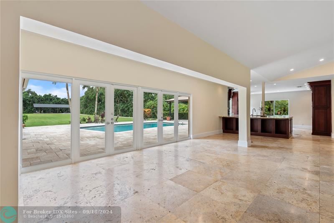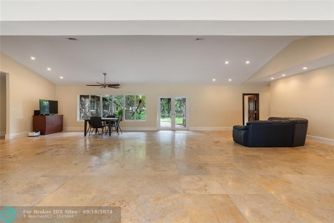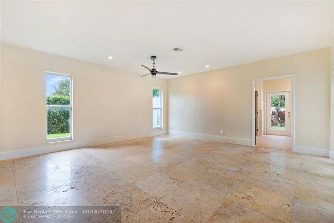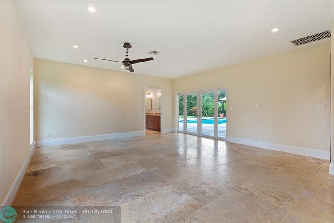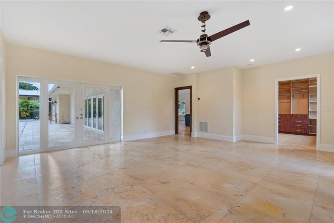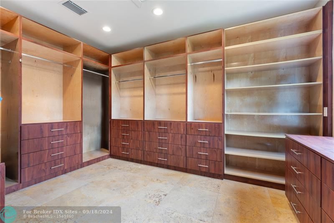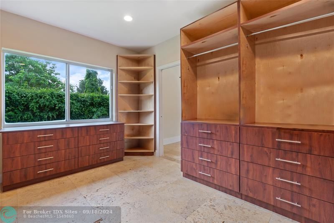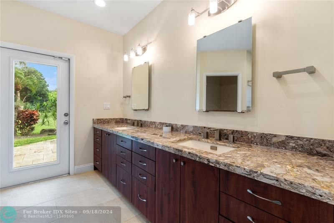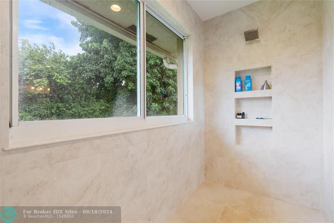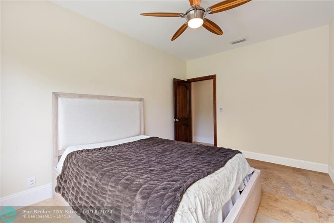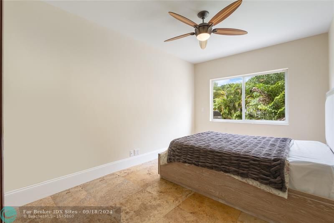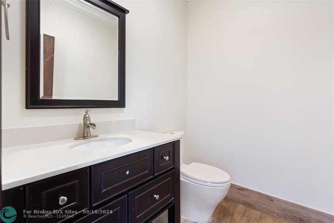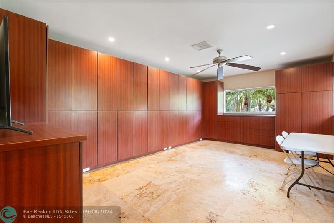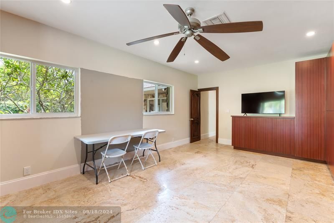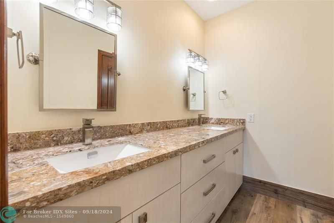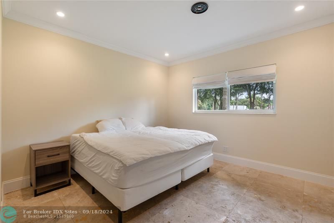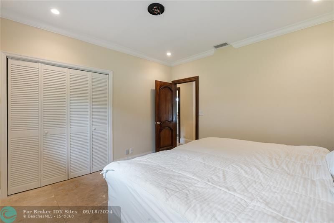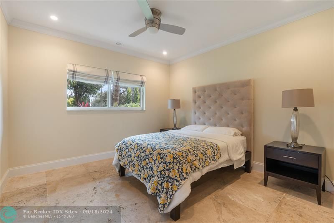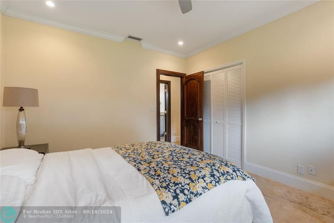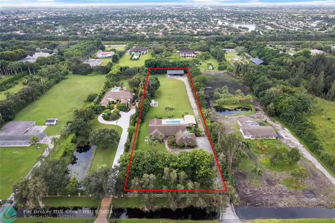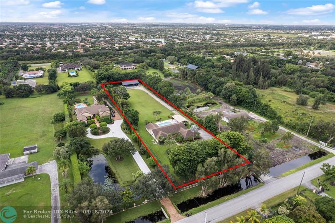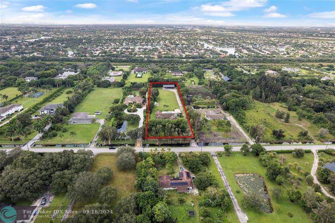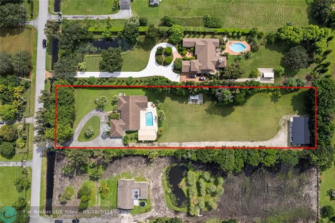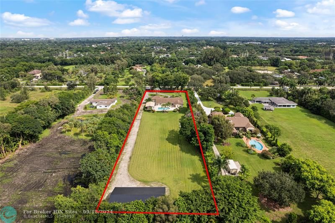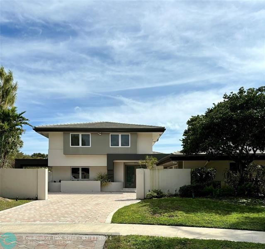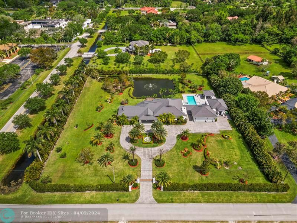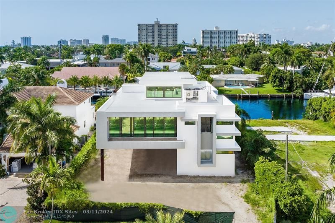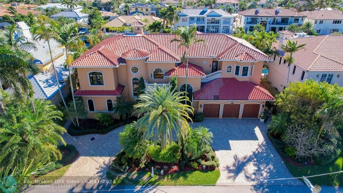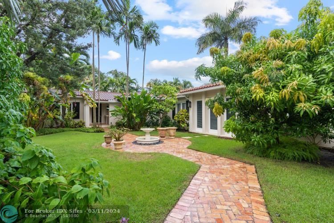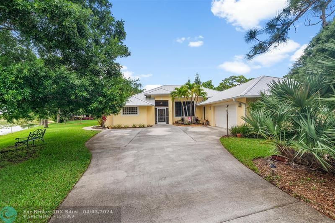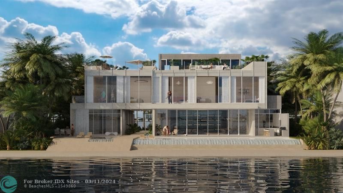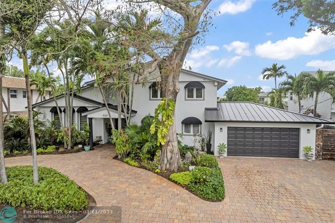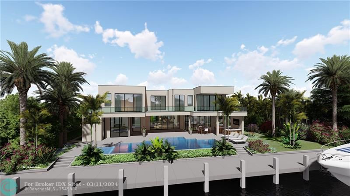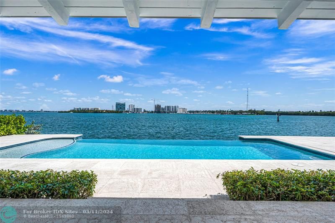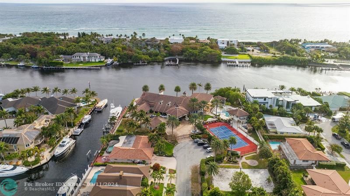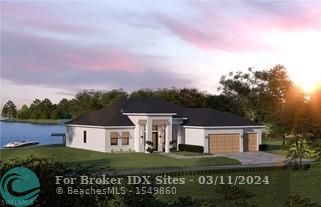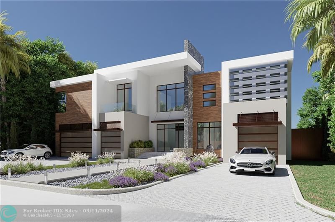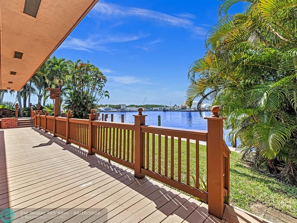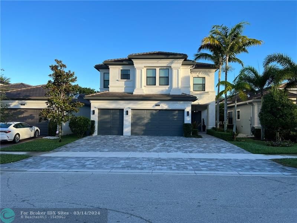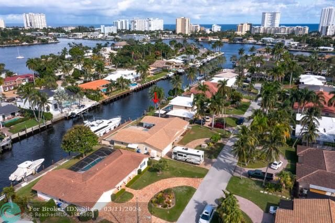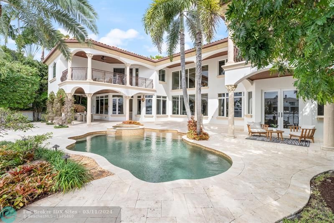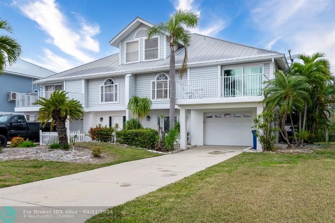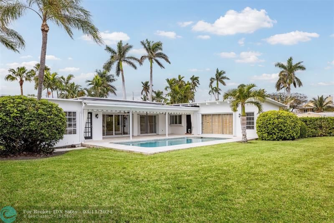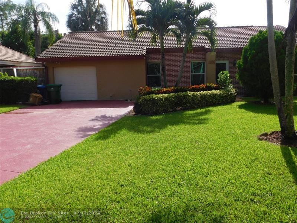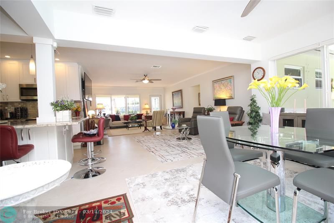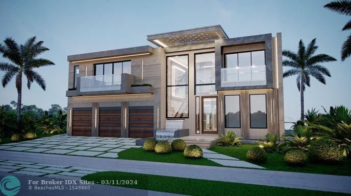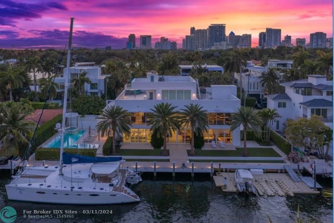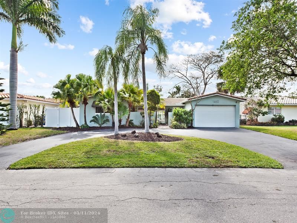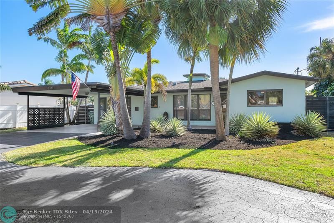13900 Mustang Trail, Southwest Ranches, FL 33330
Priced at Only: $2,974,900
Would you like to sell your home before you purchase this one?
- MLS#: F10460725 ( Single Family )
- Street Address: 13900 Mustang Trail
- Viewed: 3
- Price: $2,974,900
- Price sqft: $654
- Waterfront: Yes
- Wateraccess: Yes
- Year Built: 1980
- Bldg sqft: 4551
- Bedrooms: 5
- Total Baths: 3
- Full Baths: 2
- 1/2 Baths: 1
- Garage / Parking Spaces: 2
- Days On Market: 67
- Additional Information
- County: BROWARD
- City: Southwest Ranches
- Zipcode: 33330
- Subdivision: Sunshine Ranches
- Building: Sunshine Ranches
- Elementary School: Hawkes Bluff
- Middle School: Silver Trail
- High School: West Broward
- Provided by: Tommy Crivello Real Estate Group
- Contact: Tommy Crivello
- (954) 650-1766

- DMCA Notice
Description
***another prime property on mustang trail in highly sought after sunshine ranches with no wetlands!!! ***sitting on 2. 35 acres(165 x 622)the main house totals 4,551sf w/3,765sf under air &offers 5 bedrms/2. 5 baths &2 car finished garage. The roof is approx 3 years old w/impact windows &doors. Large open kitchen w/jenn aire appliances and huge pantry. Spacious master bedroom and closet. Large pool and pool deck to entertain. Home is situated perfectly on the lot with circular driveway and huge backyard. The lot has been recently cleared, demucked and filled with over 250 truck loads of dirt. Owner built a driveway to the rear of property and has plans to enclose the exsiting poll barn into a 2,400 sqft storage buidling w/plumbling/electric already in the slab. Owner financing available.
Payment Calculator
- Principal & Interest -
- Property Tax $
- Home Insurance $
- HOA Fees $
- Monthly -
Features
Bedrooms / Bathrooms
- Dining Description: Breakfast Area, Family/Dining Combination, Snack Bar/Counter
- Rooms Description: Family Room, Utility Room/Laundry, Workshop
Building and Construction
- Construction Type: Cbs Construction, Stucco Exterior Construction
- Design Description: One Story, Ranch
- Exterior Features: Deck, Extra Building/Shed, Fence, High Impact Doors, Open Porch
- Floor Description: Marble Floors
- Front Exposure: North
- Pool Dimensions: 18X35
- Roof Description: Comp Shingle Roof
- Year Built Description: Resale
Property Information
- Typeof Property: Single
Land Information
- Lot Description: 2 To Less Than 3 Acre Lot, Interior Lot
- Lot Sq Footage: 102261
- Subdivision Information: Card/Electric Gate
- Subdivision Name: SUNSHINE RANCHES
School Information
- Elementary School: Hawkes Bluff
- High School: West Broward
- Middle School: Silver Trail
Garage and Parking
- Garage Description: Attached
- Parking Description: Circular Drive
Eco-Communities
- Pool/Spa Description: Below Ground Pool
- Water Access: None
- Water Description: Well Water
- Waterfront Description: Canal Front
- Waterfront Frontage: 165
Utilities
- Cooling Description: Ceiling Fans, Central Cooling, Electric Cooling
- Heating Description: Central Heat, Electric Heat
- Pet Restrictions: Horses Allowed
- Sewer Description: Septic Tank
- Sprinkler Description: Well Sprinkler
- Windows Treatment: Impact Glass
Finance and Tax Information
- Tax Year: 2024
Other Features
- Board Identifier: BeachesMLS
- Development Name: SUNSHINE RANCHES
- Equipment Appliances: Automatic Garage Door Opener, Dishwasher, Disposal, Dryer, Electric Range, Electric Water Heater, Icemaker, Microwave, Refrigerator, Wall Oven, Washer, Washer/Dryer Hook-Up, Water Softener/Filter Owned
- Furnished Info List: Unfurnished
- Geographic Area: Hollywood North West (3200;3290)
- Housing For Older Persons: No HOPA
- Interior Features: Built-Ins, Closet Cabinetry, Kitchen Island, Foyer Entry, Pantry, Split Bedroom
- Legal Description: EVERGLADES SUGAR & LAND CO SUB 2-39 D 3-51-40 TR 60 E1/2 OF N1/2, LESS N 40 FOR RD
- Parcel Number: 514003010452
- Possession Information: Funding
- Restrictions: No Restrictions
- Special Information: As Is
- Style: WF/Pool/No Ocean Access
- Typeof Association: None
- View: Garden View, Pool Area View
- Zoning Information: SUNSHINE RANCHE
Contact Info
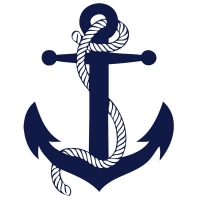
- John DeSalvio, REALTOR ®
- Office: 954.470.0212
- Mobile: 954.470.0212
- jdrealestatefl@gmail.com

