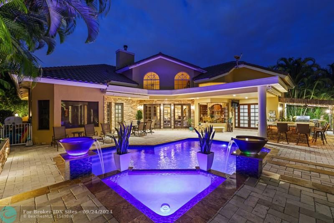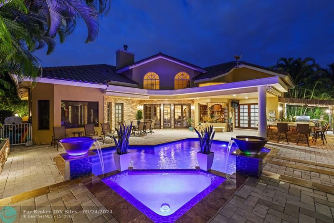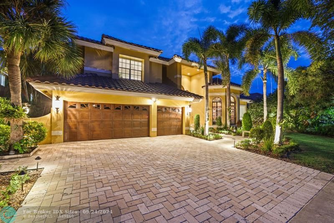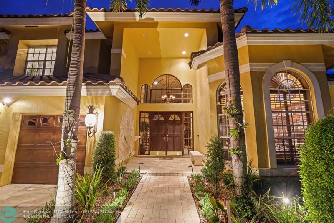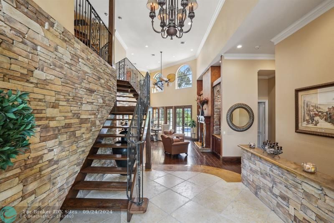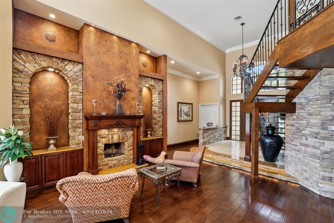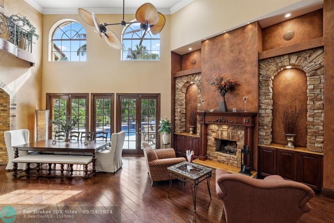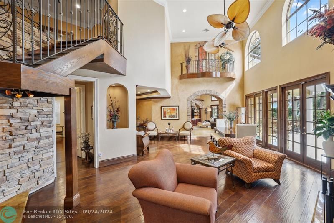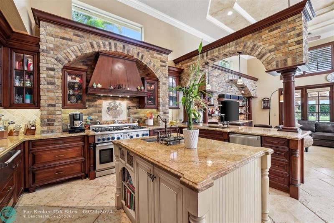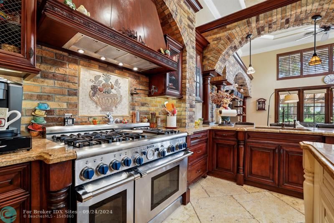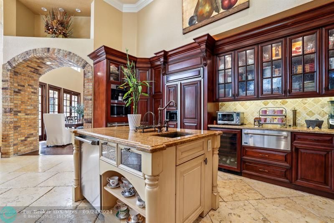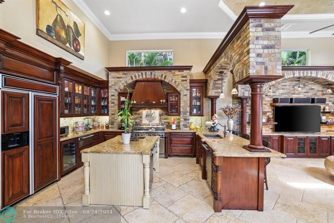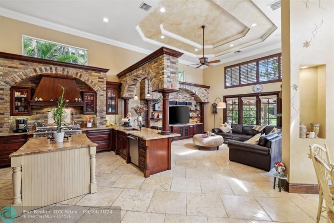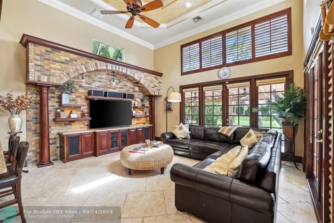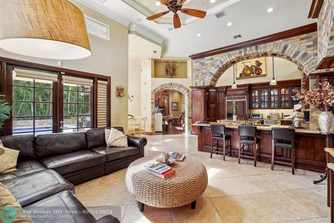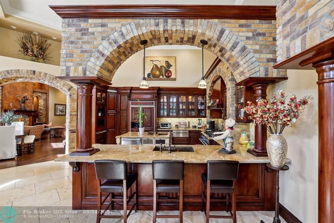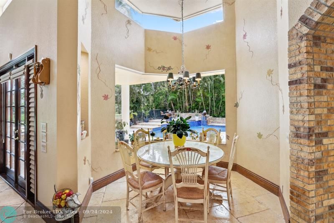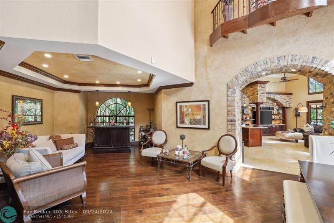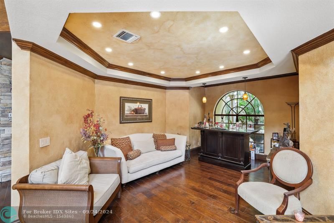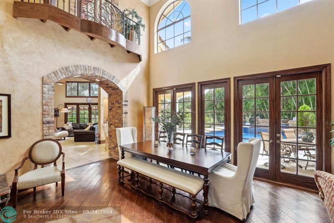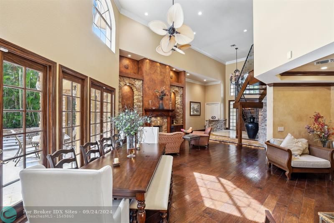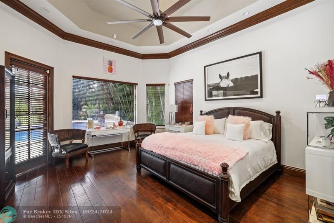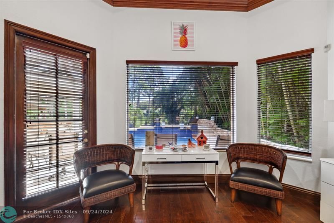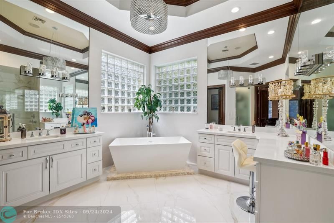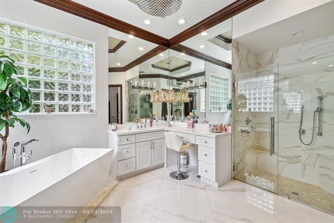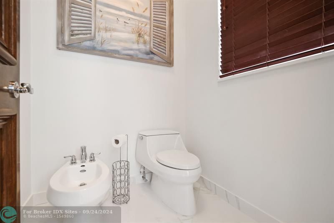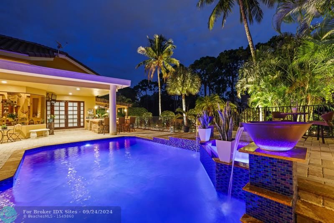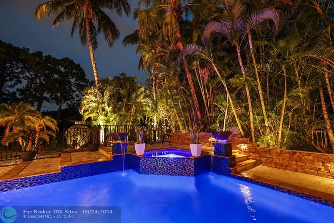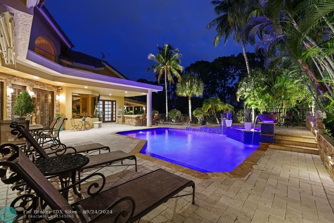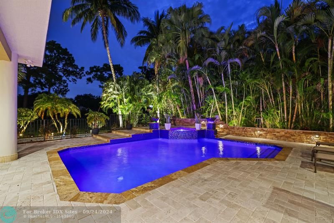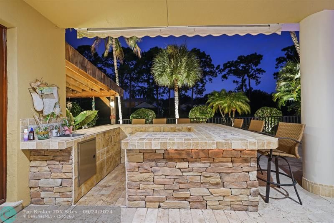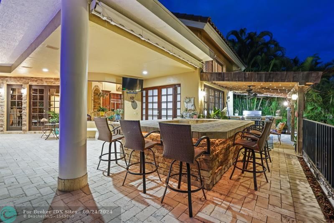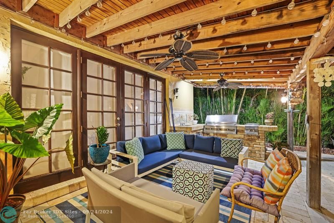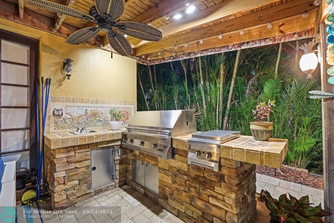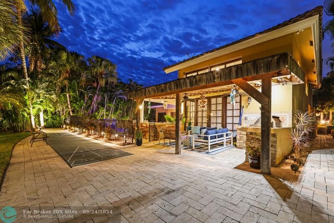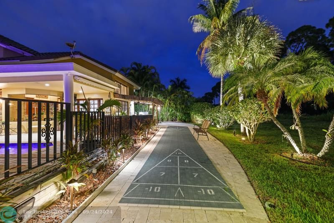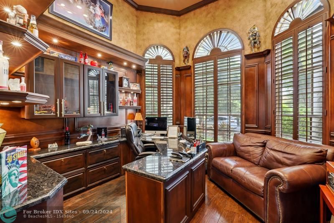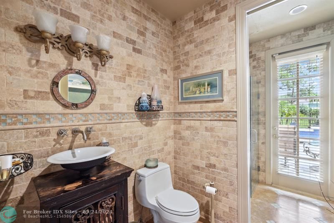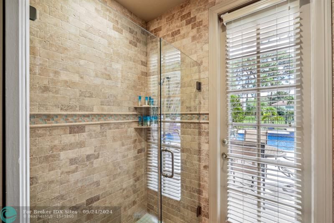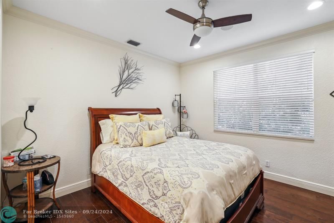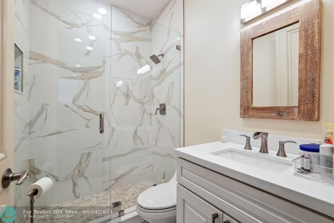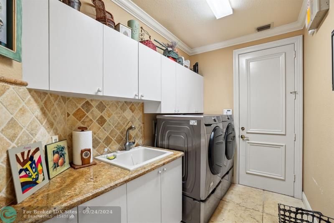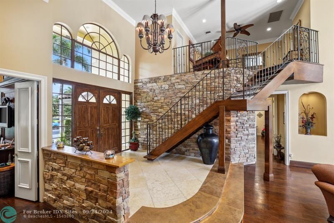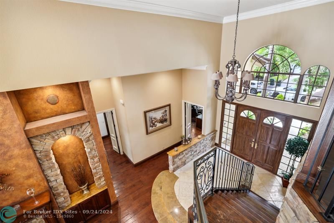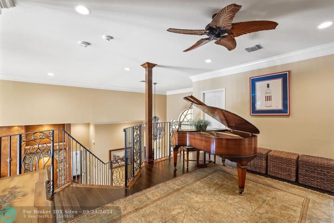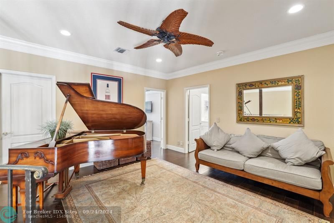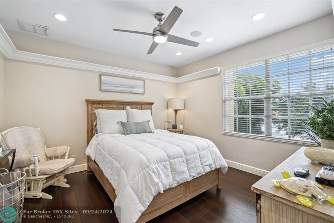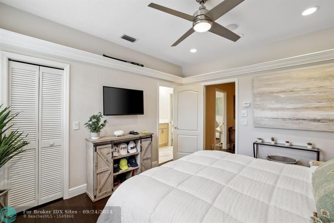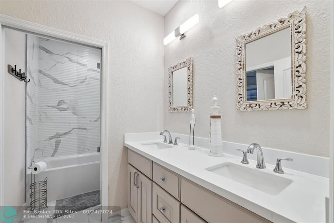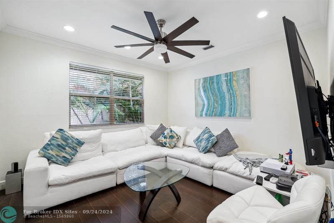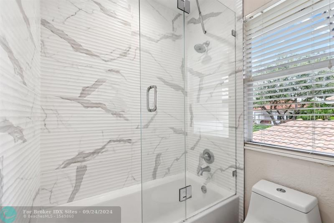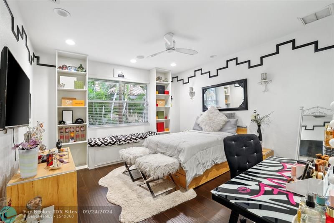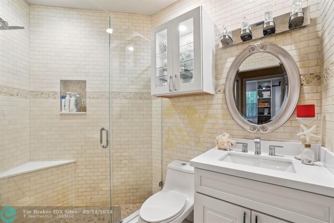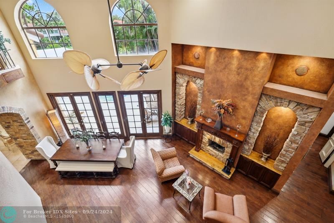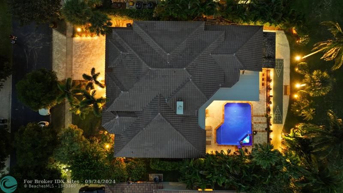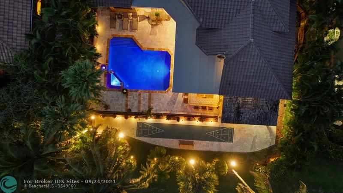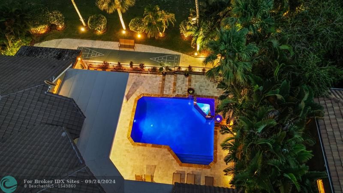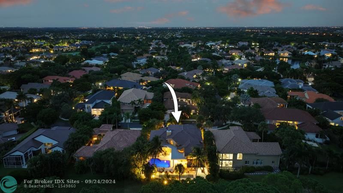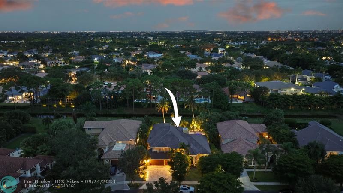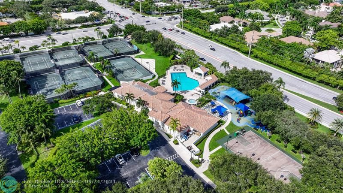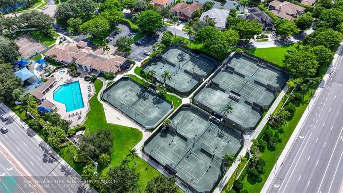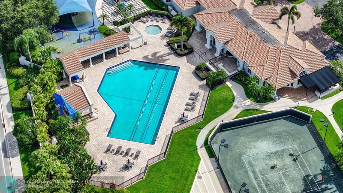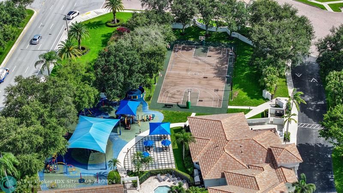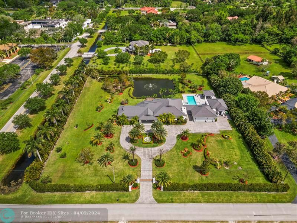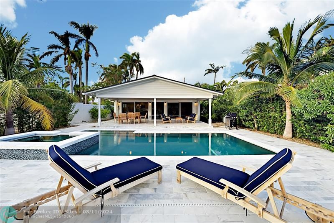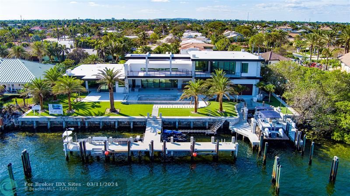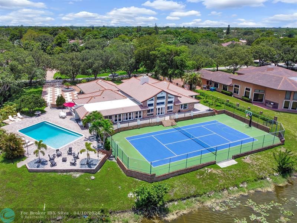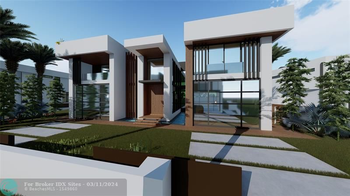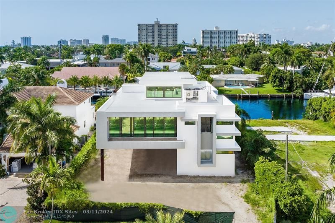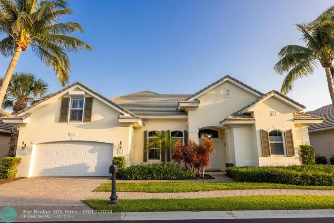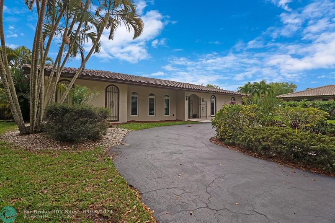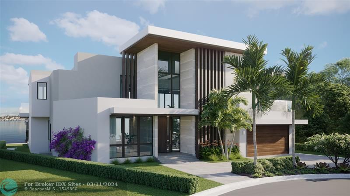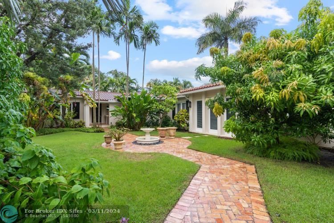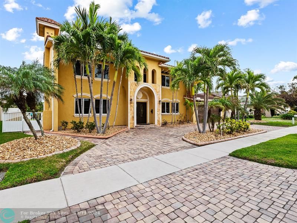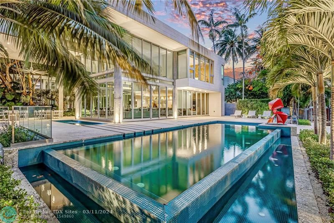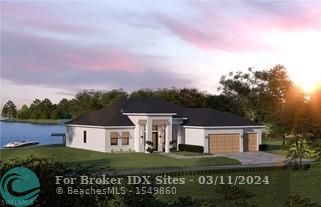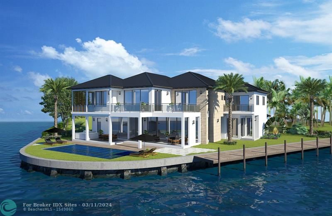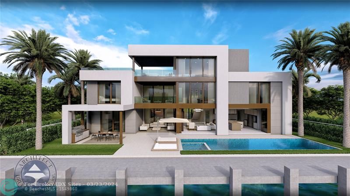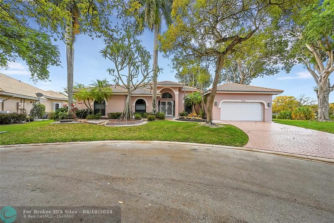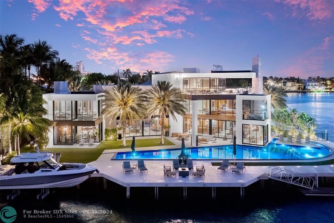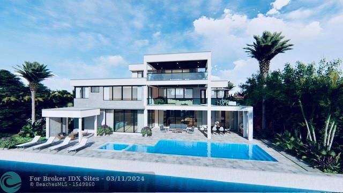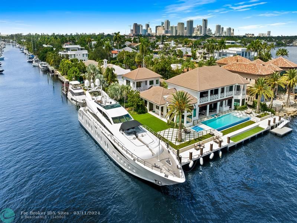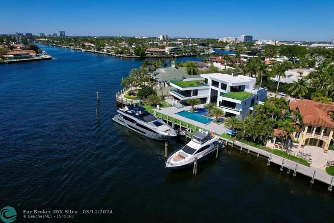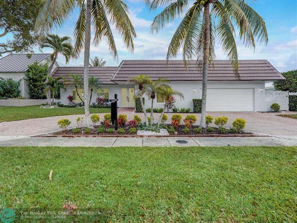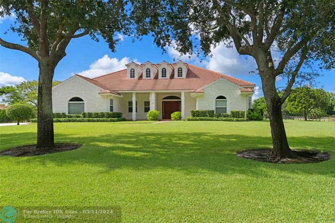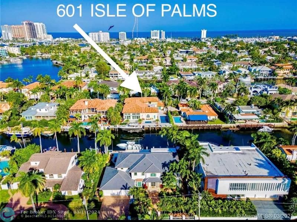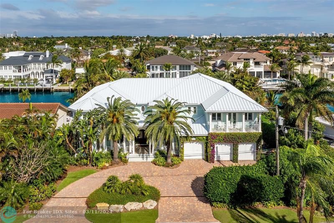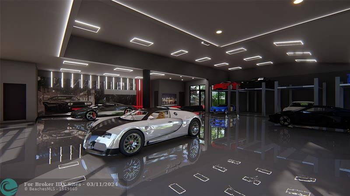3234 60th St, Boca Raton, FL 33496
Priced at Only: $2,800,000
Would you like to sell your home before you purchase this one?
- MLS#: F10460625 ( Single Family )
- Street Address: 3234 60th St
- Viewed: 2
- Price: $2,800,000
- Price sqft: $542
- Waterfront: No
- Year Built: 1993
- Bldg sqft: 5168
- Bedrooms: 6
- Total Baths: 5
- Full Baths: 5
- Garage / Parking Spaces: 3
- Days On Market: 72
- Additional Information
- County: PALM BEACH
- City: Boca Raton
- Zipcode: 33496
- Subdivision: Seasons
- Building: Seasons
- Middle School: Omni
- High School: Spanish River Community
- Provided by: Blue Realty Team, LLC
- Contact: Nick Grecco
- (954) 626-8996

- DMCA Notice
Description
WITH NO STONE LEFT UNTURNED THIS BEAUTIFUL ESTATE HAS JUST HIT THE MARKET. Upon arrival you will notice a BRAND NEW ROOF FROM 2024 and a expanded travertine driveway that is paved all the way around the house and pool. As you walk through the entry way you will see SOARING 20ft ceilings that go all throughout the house accompanied by crown molding in every room. This home offers Hardwood floors and European tile in the kitchen where you will find Thermador appliances, Gas Range, 2 Dishwasher, 2 Sinks, 2 Drawer warmers, a Miele coffee/espresso machine, and pot filler. Built for entertaining, there are adjustable speakers in every rooms as well as in the backyard, where you can enjoy a heated/saltwater pool, shuffleboard court, 2 retractable awnings, and summer kitchen with an infrared grill
Payment Calculator
- Principal & Interest -
- Property Tax $
- Home Insurance $
- HOA Fees $
- Monthly -
Features
Bedrooms / Bathrooms
- Rooms Description: Loft
Building and Construction
- Construction Type: Concrete Block Construction
- Design Description: Two Story
- Exterior Features: Built-In Grill, Exterior Lighting, Exterior Lights, Open Porch, Patio
- Floor Description: Tile Floors, Wood Floors
- Front Exposure: North
- Pool Dimensions: 15x30
- Roof Description: Barrel Roof
- Year Built Description: Resale
Property Information
- Typeof Property: Single
Land Information
- Lot Description: Less Than 1/4 Acre Lot
- Lot Sq Footage: 9459
- Subdivision Information: Additional Amenities, Clubhouse, Community Pool, Community Tennis Courts, Fitness Center, Gate Guarded, Playground, Security Patrol, Sidewalks
- Subdivision Name: Seasons
School Information
- High School: Spanish River Community
- Middle School: Omni
Garage and Parking
- Garage Description: Attached
- Parking Description: Driveway
Eco-Communities
- Pool/Spa Description: Below Ground Pool, Heated, Salt Chlorination
- Water Description: Municipal Water
Utilities
- Cooling Description: Ceiling Fans, Central Cooling
- Heating Description: Central Heat
- Pet Restrictions: No Restrictions
- Sewer Description: Municipal Sewer
- Windows Treatment: Blinds/Shades, Plantation Shutters
Finance and Tax Information
- Assoc Fee Paid Per: Monthly
- Home Owners Association Fee: 685
- Dade Assessed Amt Soh Value: 1469712
- Dade Market Amt Assessed Amt: 1469712
- Tax Year: 2023
Other Features
- Board Identifier: BeachesMLS
- Development Name: Seasons
- Equipment Appliances: Central Vacuum, Dishwasher, Disposal, Dryer, Gas Range
- Furnished Info List: Furniture Negotiable
- Geographic Area: Palm Beach 4560; 4570; 4580; 4650; 4660; 4670; 468
- Housing For Older Persons: No HOPA
- Interior Features: First Floor Entry, Fireplace, French Doors
- Legal Description: SEASONS LT 117
- Open House Upcoming: Public: Sun Nov 24, 12:00PM-3:00PM
- Parcel Number Mlx: 1170
- Parcel Number: 06424703040001170
- Possession Information: At Closing
- Postal Code + 4: 3372
- Restrictions: Assoc Approval Required, No Restrictions, Ok To Lease
- Style: Pool Only
- Typeof Association: Homeowners
- View: None
- Zoning Information: PUD
Contact Info

- John DeSalvio, REALTOR ®
- Office: 954.470.0212
- Mobile: 954.470.0212
- jdrealestatefl@gmail.com
Property Location and Similar Properties
Nearby Subdivisions
Ascot
Azura
Azura/oxley Northern
Banyans
Banyans Of Arvida Country Club
Bay Isle
Bay Pointe
Bent Creek
Bermuda Run
Boca Bridges
Boca Bridges - Hyder Agr Pud S
Boca Bridges / Biltmore
Boca Bridges / Cambridge
Boca Bridges / Waldorf
Boca Bridges: Windsor
Boca Landings
Boca Landings North
Boca Landings North / Boca Vis
Boca Landings North/boca Vista
Boca Landings/boca Vista Estat
Boca Vista Estates
Brdgs-mizner Pud Brdgs So
Briarcliff
Briarcliff Woodfield Country C
Bridges Mizner Pud Bridge
Bridges Mizner Pud Bridges Sou
Broken Sound
Cedar Cay
Colony Point
Coral Cove / Polo Club
Enclave At Woodfield Country C
Fairway Bend
Fairway Landing
Fairway Pointe
Fieldbrook Estates
Fox Hill Estates Of Boca Raton
Hamilton Place
Hamptons
Hyder Agr Pud South Plat Eight
Hyder Agr Pud South Plat Five
Hyder Agr Pud South Plat One
Hyder Agr Pud South Plat Seven
Hyder Agr Pud South Plat Three
Hyder Agr Pud South Plat Two
Hyder Agr-pud South One
Kensington At Woodfield C
Lakes Of Sutton / Polo Club
Lakes Of Sutton Place / Polo C
Landings At Woodfield Country
Laurel Pointe
Long Lake Estates
Long Lake Estates 1 As
Long Lake Palms
Lotus
Lotus Boca Raton
Mayfair
Mayfair At Woodfield Country C
Newport Bay Club
Newport Bay, Tides
Oak Run
Oak Run Of Arvida Country Club
Oaks At Boca Raton
Oaks At Boca Raton | Fox Hill
Oaks At Boca Raton 03
Oaks At Boca Raton 3
Oaks At Boca Raton 5
Oaks At Boca Raton 6
Oaks At Boca Raton 7
Oaks At Boca Raton 8
Oaks At Boca Raton Pl 4
Oxley Northern
Ponte Vecchio
Princeton Place
Regents Square
Regents Square Of Woodfield Cc
Royal Palm Polo
Royal Palm Polo Plat
Saint Andrews Country Club
Seasons
Somerset
Somerset At Woodfield Country
Spanish Isles Ii
Spanish Isles, Saddlebrook
St Andrews Country Club
St Andrews Country Club 14
St Andrews Country Club 2
St Andrews Country Club 3
St Andrews Country Club 5
Steeplechase / Polo Club
Stratford Green
Stratford Green Woodfield Coun
Symphony Bay
Tanglewood Arvida Country Club
The Hamptons
The Hamptons Woodfield Countr
The Oaks
The Oaks At Boca Raton
Tides At Newport Bay
Victoria Isles Woodfield Count
Ville De Capri / Polo Club
Vintage Place
Water Oak Estates
Weitzer Sub
Whisper Trace
Willow Greens
Windsor / Boca Bridges
Woodfield Country Club
