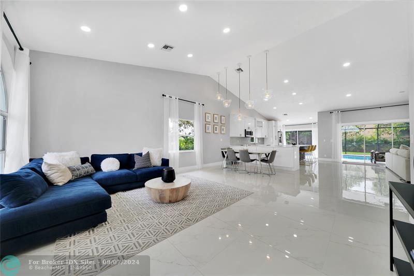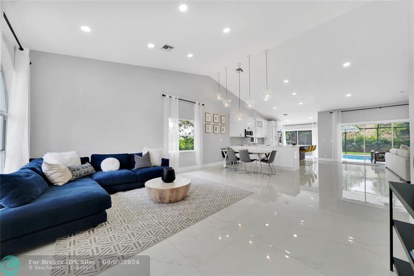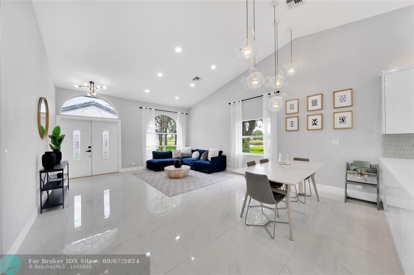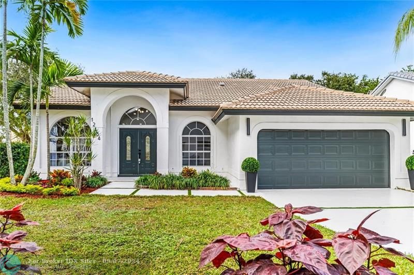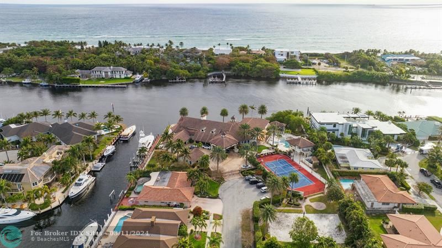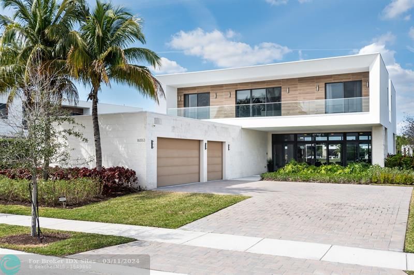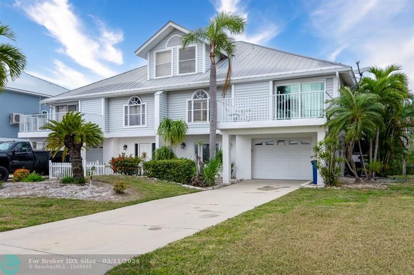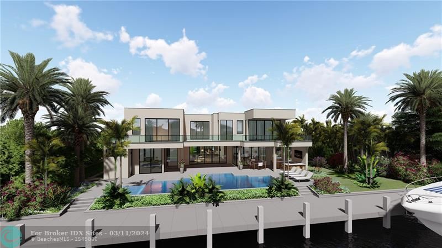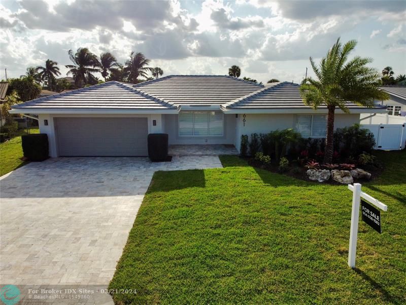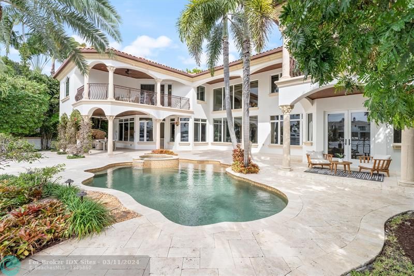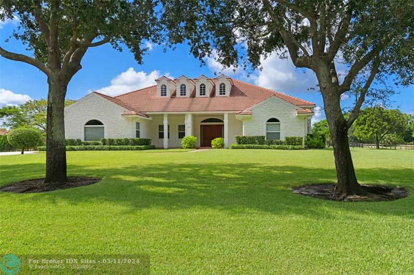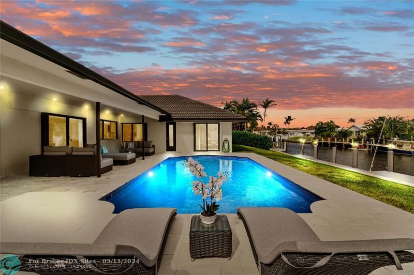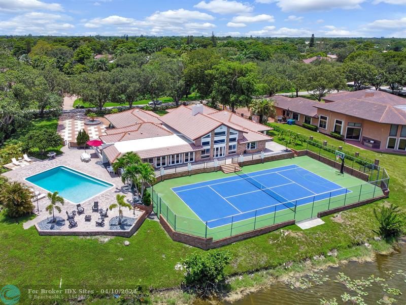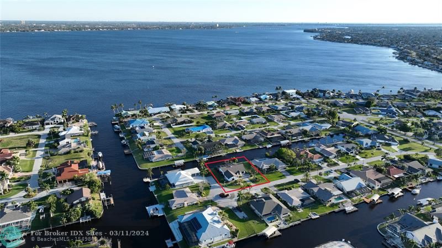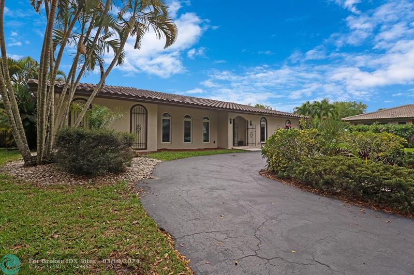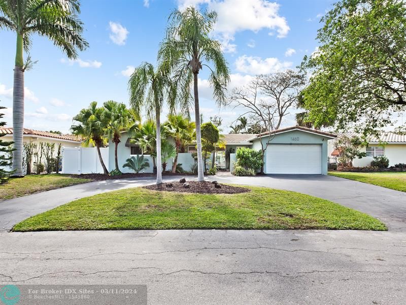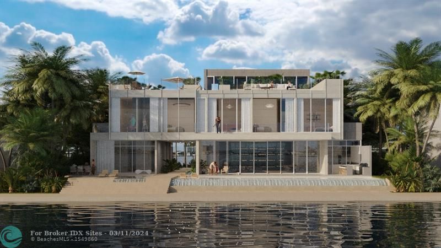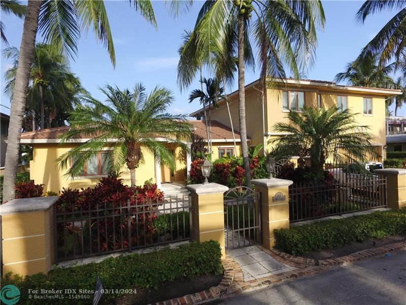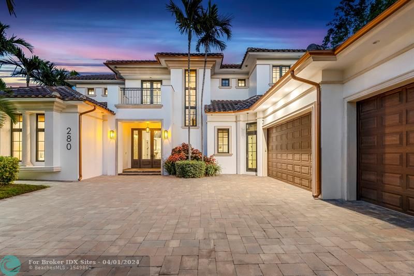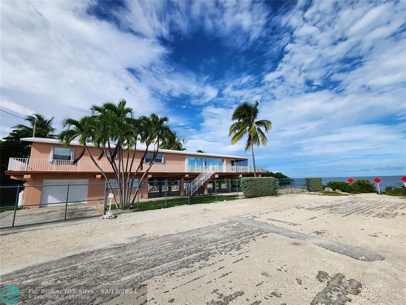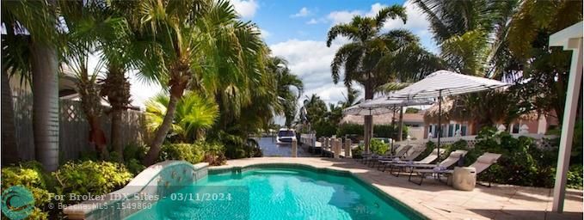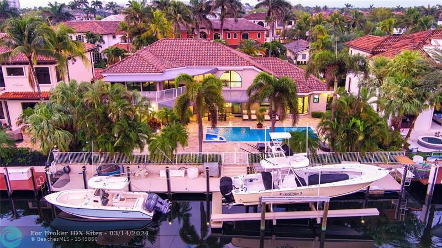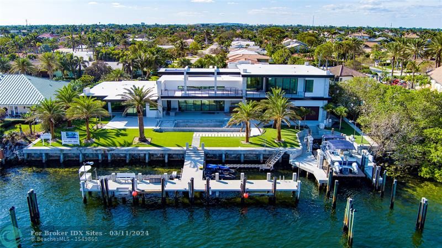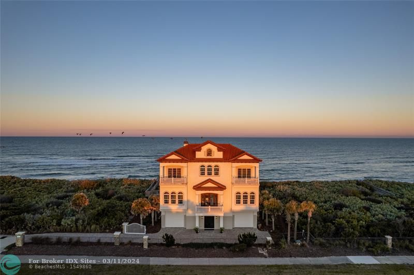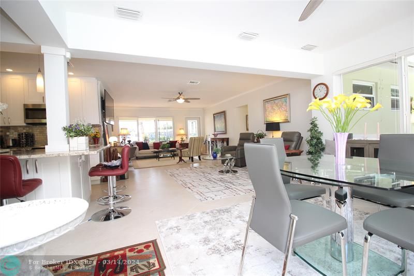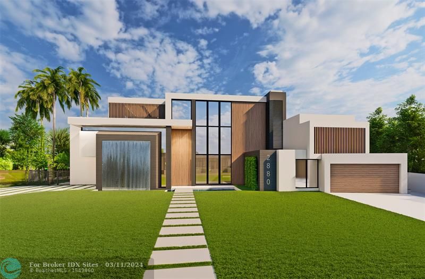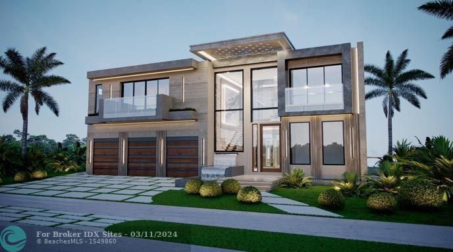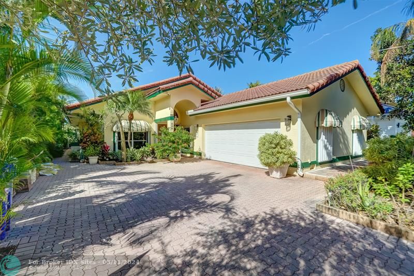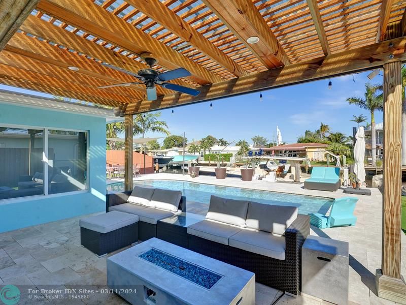12484 1st St, Coral Springs, FL 33071
Priced at Only: $825,000
Would you like to sell your home before you purchase this one?
- MLS#: F10460146 ( Single Family )
- Street Address: 12484 1st St
- Viewed: 1
- Price: $825,000
- Price sqft: $0
- Waterfront: Yes
- Wateraccess: Yes
- Year Built: 1993
- Bldg sqft: 0
- Bedrooms: 4
- Total Baths: 2
- Full Baths: 2
- Garage / Parking Spaces: 2
- Days On Market: 14
- Additional Information
- County: BROWARD
- City: Coral Springs
- Zipcode: 33071
- Subdivision: West Glen
- Building: West Glen
- Elementary School: Riverside (Broward)
- Middle School: Ramblewood
- Provided by: Real Broker, LLC
- Contact: Brittany Zalkin
- (407) 279-0038

- DMCA Notice
Description
Completely remodeled 4/2 pool home located on the Stranaham River is situated on a quiet cul de sac in a quiet neighborhood of West Glenn. This open concept home features new flooring throughout, a custom eat in kitchen overlooking the river w/ stainless steel appliances, LED lighting throughout, vaulted ceilings, and a newly refinished pool. With your state of the art shower system, custom vanities, custom closets, new doors, base molding, and new landscaping you'll truly have it all! Just out the back, build your own boat dock and enjoy the C14 River! Enjoy your beautiful fruit trees with mangos and avocados on just under 1/2 acre of land! Huge Driveway This is a must see! Plus, access to A+ School System
Payment Calculator
- Principal & Interest -
- Property Tax $
- Home Insurance $
- HOA Fees $
- Monthly -
Features
Bedrooms / Bathrooms
- Dining Description: Eat-In Kitchen, Snack Bar/Counter
- Rooms Description: Attic, Family Room, Utility Room/Laundry
Building and Construction
- Construction Type: Concrete Block Construction
- Design Description: One Story
- Exterior Features: Fence, Fruit Trees, Patio, Screened Porch
- Floor Description: Tile Floors, Vinyl Floors
- Front Exposure: East
- Pool Dimensions: 30x15
- Roof Description: Barrel Roof, Curved/S-Tile Roof
- Year Built Description: Resale
Property Information
- Typeof Property: Single
Land Information
- Lot Description: 1/4 To Less Than 1/2 Acre Lot
- Lot Sq Footage: 12392
- Subdivision Information: Mandatory Hoa, Sidewalks
- Subdivision Name: WEST GLEN
- Subdivision Number: 12
School Information
- Elementary School: Riverside (Broward)
- Middle School: Ramblewood Middle
Garage and Parking
- Garage Description: Attached
- Parking Description: Driveway
Eco-Communities
- Pool/Spa Description: Below Ground Pool, Screened
- Water Access: Dock Available, Other
- Water Description: Municipal Water
- Waterfront Description: Canal Width 1-80 Feet, River Front
- Waterfront Frontage: 105
Utilities
- Cooling Description: Ceiling Fans, Central Cooling
- Heating Description: Other
- Pet Restrictions: No Restrictions
- Sewer Description: Municipal Sewer
- Sprinkler Description: Auto Sprinkler
- Windows Treatment: Arched Windows, Drapes & Rods
Finance and Tax Information
- Assoc Fee Paid Per: Monthly
- Home Owners Association Fee: 45
- Tax Year: 2023
Other Features
- Board Identifier: BeachesMLS
- Development Name: WEST GLEN
- Equipment Appliances: Automatic Garage Door Opener, Dishwasher, Disposal, Dryer, Electric Range, Electric Water Heater, Fire Alarm, Microwave, Refrigerator, Washer
- Furnished Info List: Furniture Negotiable
- Geographic Area: North Broward 441 To Everglades (3611-3642)
- Housing For Older Persons: No HOPA
- Interior Features: First Floor Entry, Built-Ins, Kitchen Island, Pantry, Split Bedroom, Vaulted Ceilings, Walk-In Closets
- Legal Description: WEST GLEN ADDITION 134-19 B A PORTION PARCEL A DESC AS:BEGIN AT SW COR SAID PARCEL A;NELY 84.84, E 111.26, NE 37.75, SELY 30.47, SW 48.24, S 58.0
- Open House Upcoming: Public: Sun Sep 22, 12:30PM-2:30PM
- Parcel Number Mlx: 0430
- Parcel Number: 484131120430
- Possession Information: At Closing, Funding
- Postal Code + 4: 8060
- Restrictions: Dock Restrictions, No Restrictions
- Section: 31
- Special Information: As Is
- Style: WF/Pool/No Ocean Access
- Typeof Association: Homeowners
- View: Canal, River
- Zoning Information: RES
Contact Info
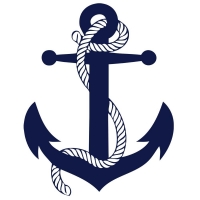
- John DeSalvio, REALTOR ®
- Office: 954.470.0212
- Mobile: 954.470.0212
- jdrealestatefl@gmail.com
Property Location and Similar Properties
Nearby Subdivisions
Cypress Glen
Cypress Glen 104-26 B
Cypress Run
Cypress Run 93-16 B
Eagle Creek 143-15 B
Eagle Glen 130-5 B
Eagle Point
Eagle Point 127-12 B
Eagle Trace
Eagle Trace / Fairways South
Eagle Trace Community Associat
Feathertree 102-32 B
Georgetown At Eagle Trace
Glenoaks
Greens Of Eagle Trace 151
Lakeview Drive Sub
Lakeview Hamlet
Lakeview West 158-44
Maple Wood Addition
Maplewood
Maplewood 80-37 B
Maplewood Isle
Mariners Cove Of Eagle La
Not On The List
Oak Wood
Oak Wood 80-39 B
Oak Wood 8039 B
Ramblewood
Ramblewood / South
Ramblewood 76-49 B
Ramblewood South
Ramblewood South 78-19 B
Shadow Wood
Shadow Wood 80-38 B
The Fairways At Eagle Tra
The Isles
The Isles 145-36 B
The Isles Add 151-48 B
West Glen
West Glen 128-3 B
West Glen Add 134-19 B
West Glen Manor
West Glen Village 144-27
