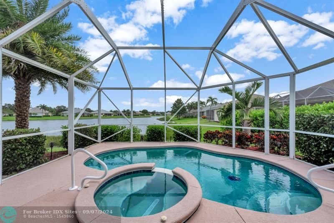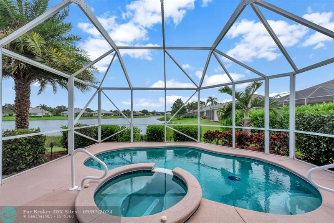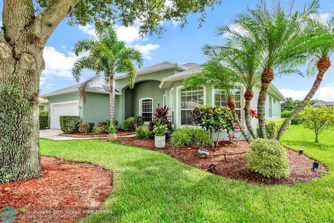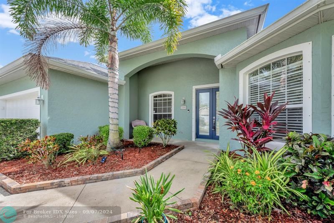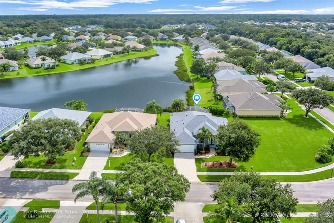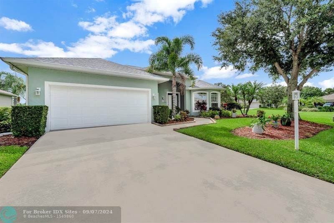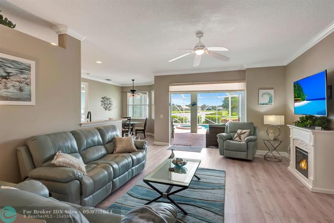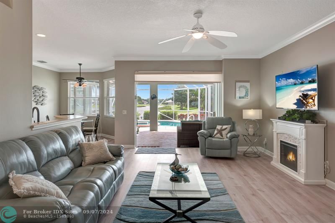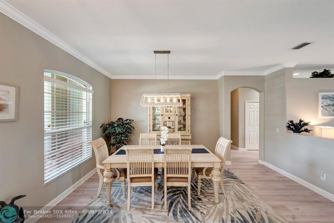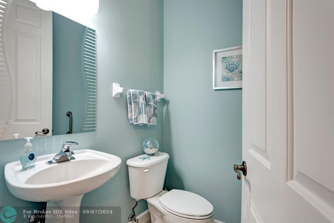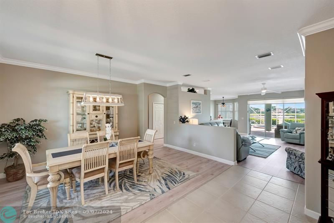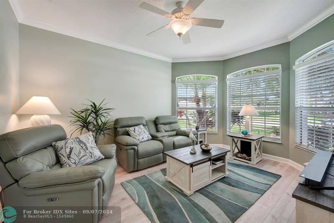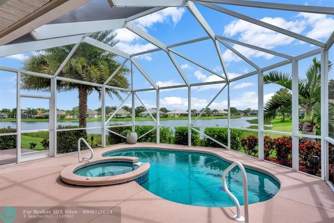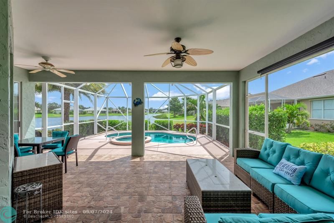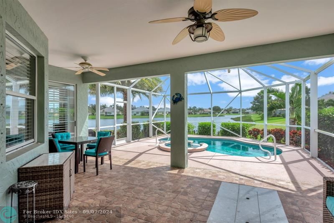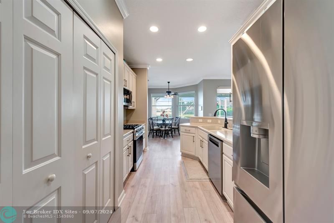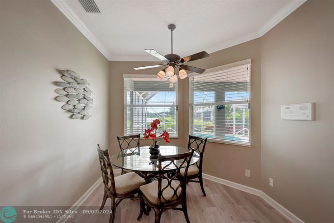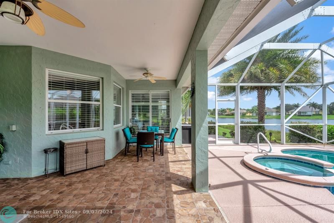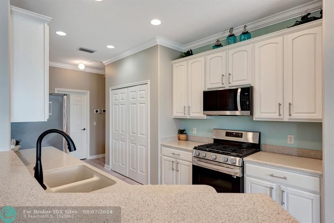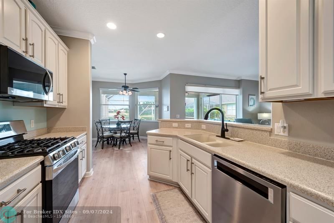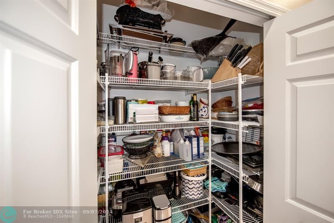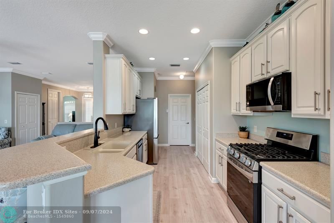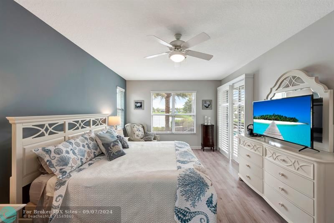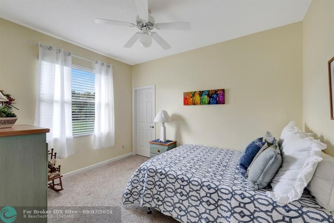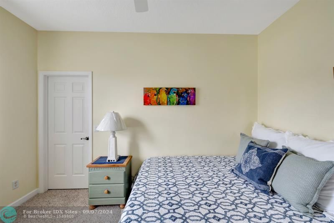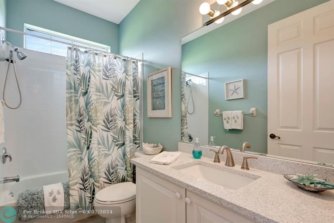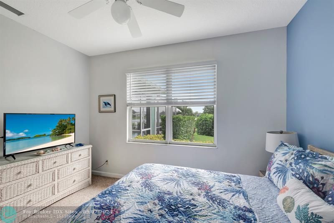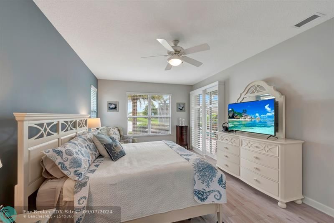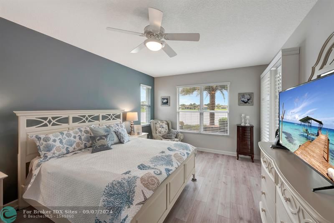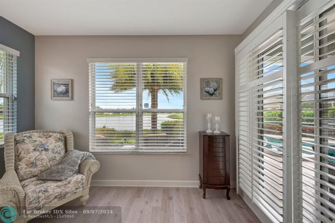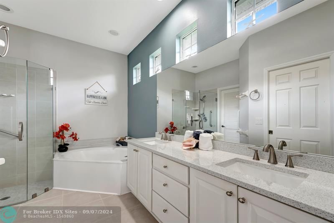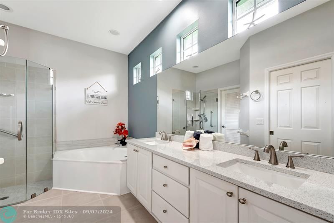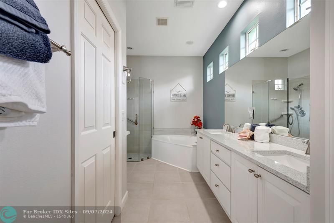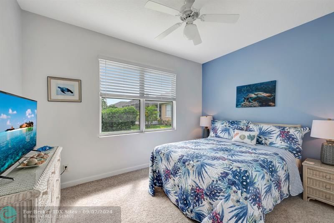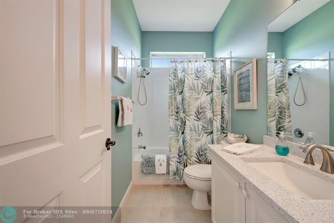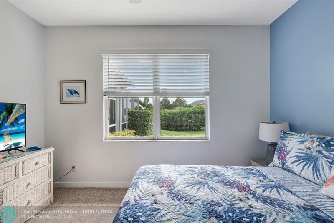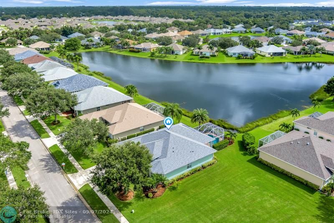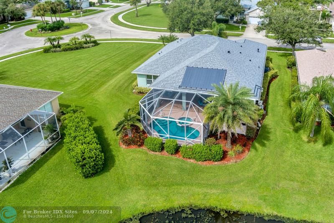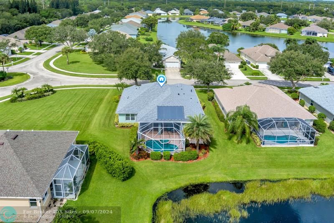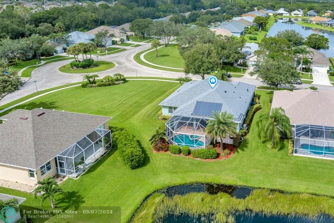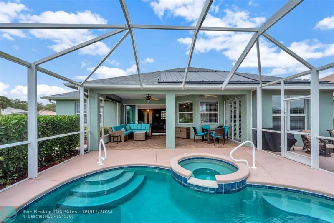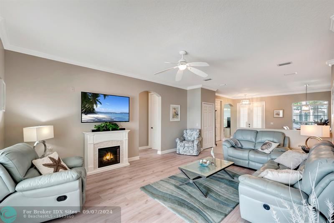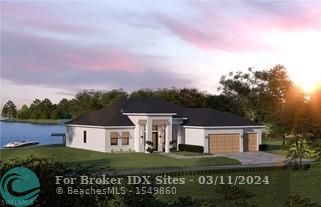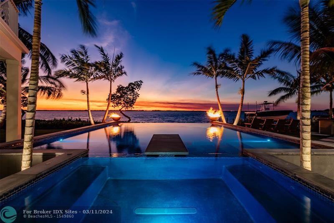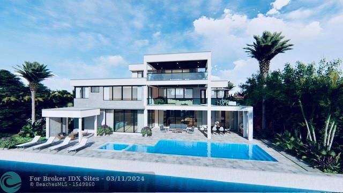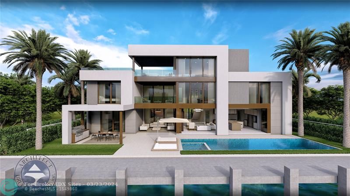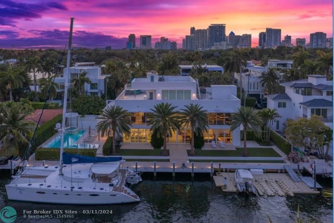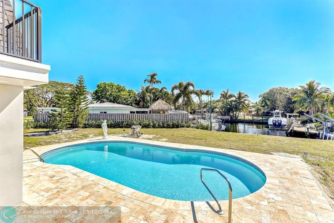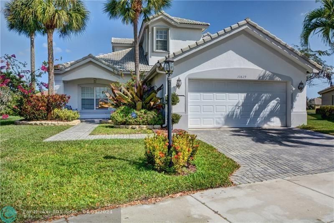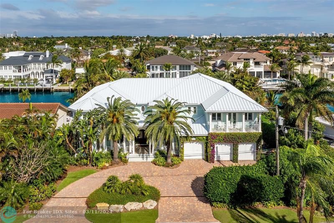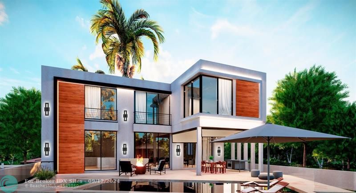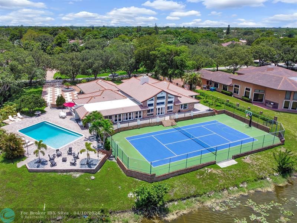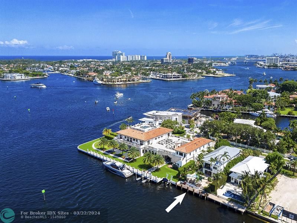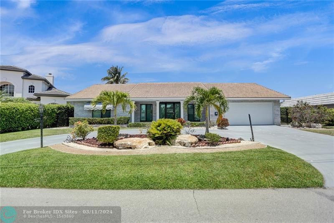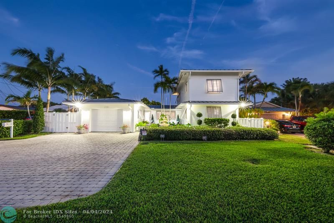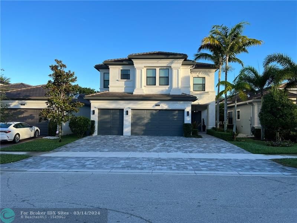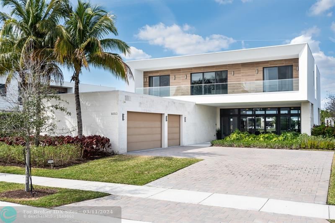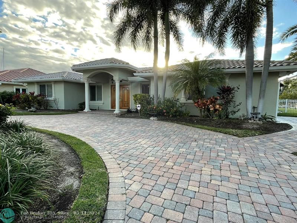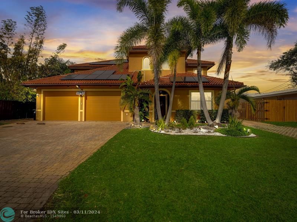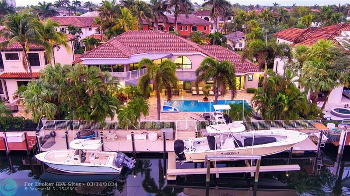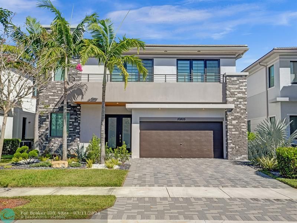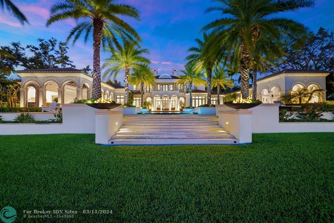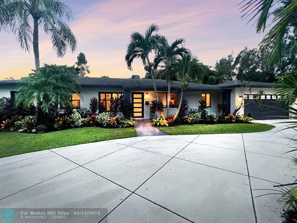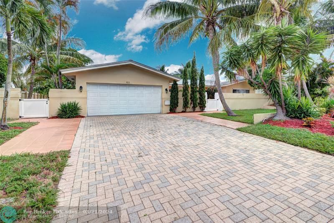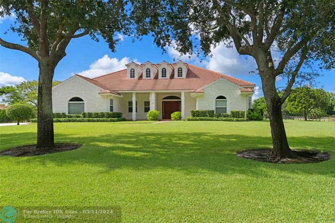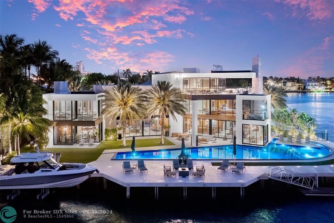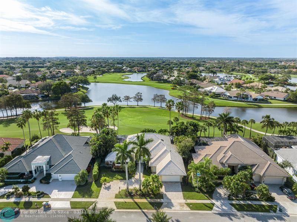250 55th Ave, Vero Beach, FL 32968
Priced at Only: $558,900
Would you like to sell your home before you purchase this one?
- MLS#: F10460000 ( Single Family )
- Street Address: 250 55th Ave
- Viewed: 8
- Price: $558,900
- Price sqft: $0
- Waterfront: Yes
- Wateraccess: Yes
- Year Built: 2002
- Bldg sqft: 0
- Bedrooms: 4
- Total Baths: 3
- Full Baths: 2
- 1/2 Baths: 1
- Garage / Parking Spaces: 2
- Days On Market: 133
- Additional Information
- County: INDIAN RIVER
- City: Vero Beach
- Zipcode: 32968
- Subdivision: Hammock Lakes Ph 2 Pd
- Building: Hammock Lakes Ph 2 Pd
- Provided by: EXIT Right Realty
- Contact: Kimberly Stewart Ladd
- (772) 404-4450

- DMCA Notice
Description
METICULOUS 2300 sf gorgeous long lake views, solar, gas heated pool, spa. RARE BONUS PREMIUM LOT & OPEN NOT BUILDABLE adjoining lot, more space, value, privacy without the extra expense or maintenance. 4/3/2 & DEN! Fresh paint, NEW ROOF, soothing coastal colors, NEW floors, appliances, water softener, NEW AC, alarm, plantation, crown molding, lighting. GAS community, abundance of UPDATES.. offers welcome ~ALL Showings suspended for holidays
Payment Calculator
- Principal & Interest -
- Property Tax $
- Home Insurance $
- HOA Fees $
- Monthly -
Features
Bedrooms / Bathrooms
- Dining Description: Breakfast Area, Dining/Living Room, Formal Dining
- Rooms Description: Den/Library/Office, Family Room, Great Room
Building and Construction
- Construction Type: Cbs Construction, Composition Shingle
- Design Description: One Story, Ranch
- Exterior Features: Barbecue, Open Porch, Patio, Screened Porch
- Floor Description: Carpeted Floors, Laminate, Tile Floors
- Front Exposure: East
- Pool Dimensions: 30x12
- Roof Description: Comp Shingle Roof
- Year Built Description: Resale
Property Information
- Typeof Property: Single
Land Information
- Lot Description: 1/4 To Less Than 1/2 Acre Lot
- Lot Sq Footage: 8276
- Subdivision Information: Community Pool, Paved Road, Pickleball, Playground
- Subdivision Name: Hammock Lakes Ph 2 Pd
Garage and Parking
- Garage Description: Attached
- Parking Description: Driveway
- Parking Restrictions: No Rv/Boats
Eco-Communities
- Pool/Spa Description: Community Pool, Heated, Hot Tub, Private Pool, Solar Heated
- Storm Protection Panel Shutters: Complete
- Water Access: None
- Water Description: Other
- Waterfront Description: Lake Front
- Waterfront Frontage: 37
Utilities
- Cooling Description: Ceiling Fans, Central Cooling, Paddle Fans, Zoned Cooling
- Heating Description: Central Heat, Gas Heat
- Pet Restrictions: Number Limit
- Sewer Description: Municipal Sewer
- Sprinkler Description: Auto Sprinkler
- Windows Treatment: Blinds/Shades
Finance and Tax Information
- Assoc Fee Paid Per: Monthly
- Home Owners Association Fee: 90
- Dade Assessed Amt Soh Value: 397491
- Dade Market Amt Assessed Amt: 397491
- Tax Year: 2023
Other Features
- Board Identifier: BeachesMLS
- Development Name: Hammock Lake
- Equipment Appliances: Automatic Garage Door Opener, Dishwasher, Disposal, Dryer, Gas Range, Gas Water Heater, Microwave, Natural Gas, Owned Burglar Alarm, Refrigerator, Washer, Water Softener/Filter Owned
- Furnished Info List: Furniture Negotiable
- Geographic Area: IR41
- Housing For Older Persons: No HOPA
- Interior Features: First Floor Entry, Foyer Entry, Pantry, Split Bedroom, Volume Ceilings, Walk-In Closets
- Legal Description: HAMMOCK LAKES PHASE 2 PD LOT 133 PBI 16-58
- Parcel Number: 333921000090000001330
- Possession Information: At Closing, Negotiable
- Postal Code + 4: 2263
- Restrictions: Ok To Lease With Res
- Section: 21
- Special Information: As Is
- Style: WF/Pool/No Ocean Access
- Typeof Association: Homeowners
- View: Lake, Pool Area View
- Zoning Information: RS-3
Owner Information
- Owners Name: Cronin
Contact Info

- John DeSalvio, REALTOR ®
- Office: 954.470.0212
- Mobile: 954.470.0212
- jdrealestatefl@gmail.com
Property Location and Similar Properties
Nearby Subdivisions
''''''citrus Springs Village '
''''''grove, The''''''
''''''millstone Landing Pd Pha
''citrus Springs Village '''''
4 Lakes
4 Lakes Sub
4 Lakes Subdivison
Ansley Park Pd
Arbor Trace
Bobbi J Subdivision
Carriage Lake At Vero
Carriage Lake At Vero Pd
Citrus Spgs Village C Pd
Citrus Spgs Village D & F
Citrus Spgs Village G Pd
Citrus Springs Village
Citrus Springs Village ''''c''
Citrus Springs Village ''d''
Citrus Springs-neighborhood:
Clemann
Coral Wind Sub
Cypress Lake Ph I
Cypress Lake Phase Ii Pd
Diamond Lake
Diamond Lake Sub Ph Two
Emerson Park Sub
Floridacres
Forest Lake Sub Unit 1
Fox Haven Subdivision
Grande Hammock P.d.
Grovenor Estates Unit 2
Grovenor Estates Unit One
Hammock Lakes
Hammock Lakes Ph 2 Pd
Hammock Lakes Phase 2 Pd
Hampton Park
Heron Crest Subdivision
Hunter's Run Subdivision
Hunters Run
Indian River Aerodrome No 2
Indian River Farms
Indian River Farms Co Sub
Indian River Farms Company S/d
Kenwood Village Pd Sub
Kenwood Village Pd Subdivision
Lake Sapphire
Lake Valencia
Lakewood Terrace Unit 1
Legend Lakes Pd Phase Ii
Majestic Oaks
Majestic Oaks Subdivision
Millstone Landing
Millstone Landing Pd Ph 2
Millstone Landing Pd Phase 1
Millstone Landing Pd Phase 2
Millstone Landing Pd Phase 3
Millstone South
Not In Subdivision
Orchard Park
Pine Tree Park
Pine Tree Park Unit 3
Pine Tree Park Unit No 1
Pine Tree Park Unit No 4
Shady Oaks
Stevens Park Unit No 1
Suburban Acres Sub
The Lake Sapphire Sub
The Lake Sapphire Subdivision
The Vineyard Sub
The Vineyard Subdivision
Unknown
Vero Beach Homesites Unit No 1
West Meadows
West Side
