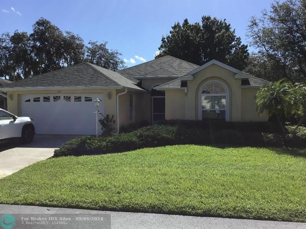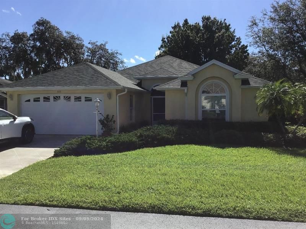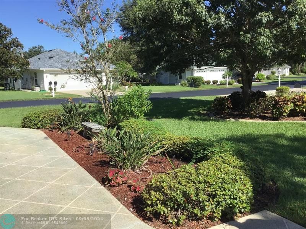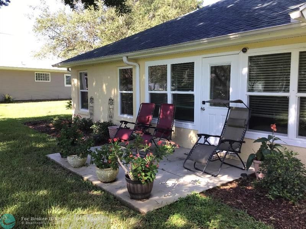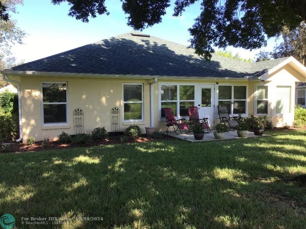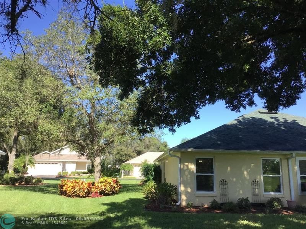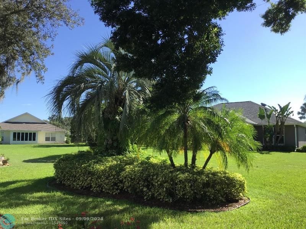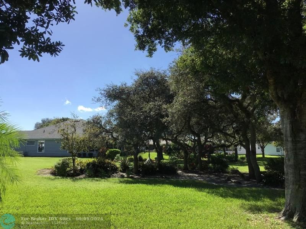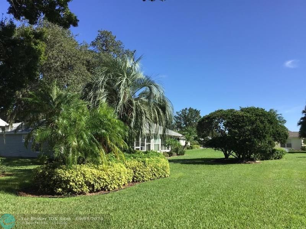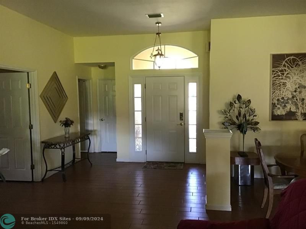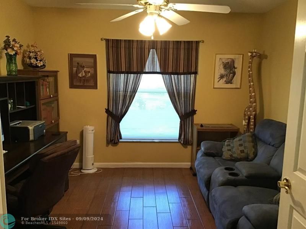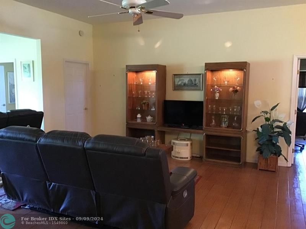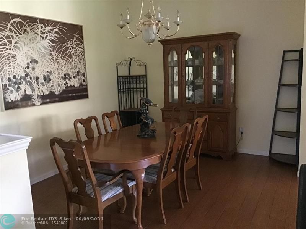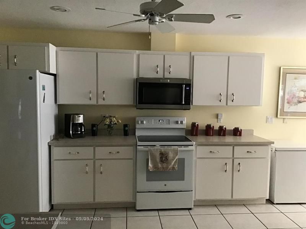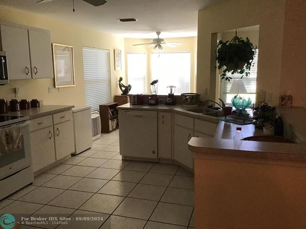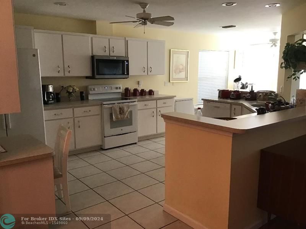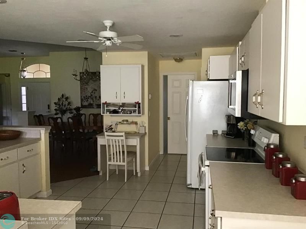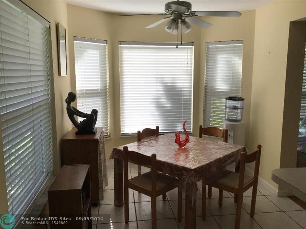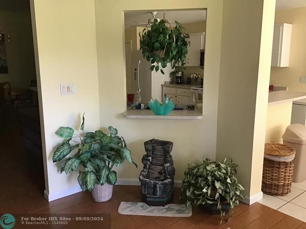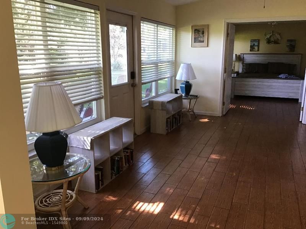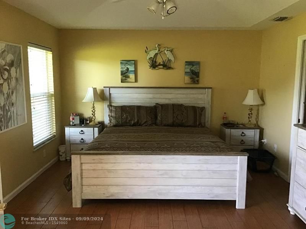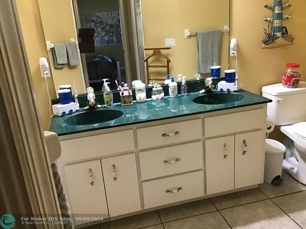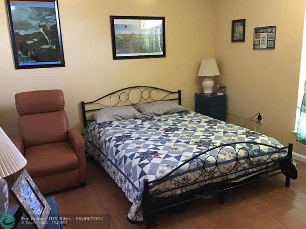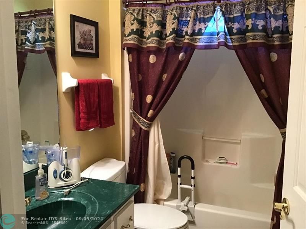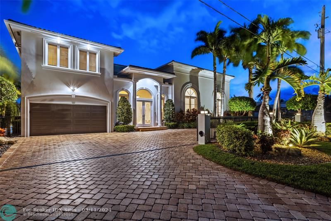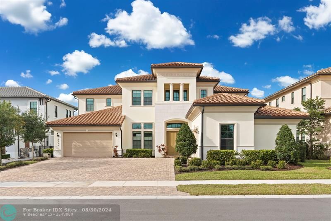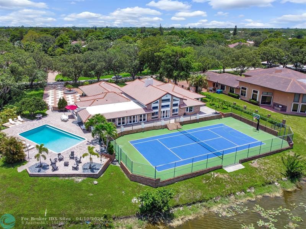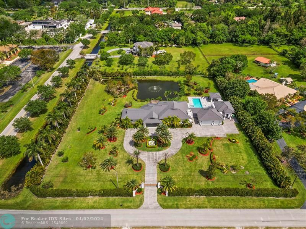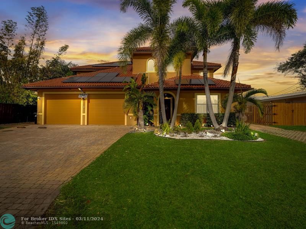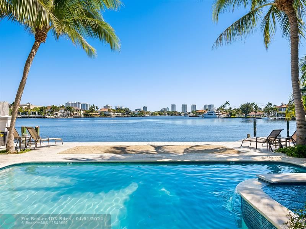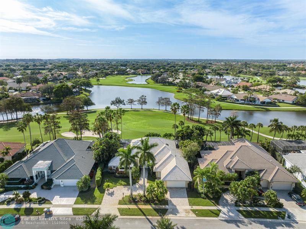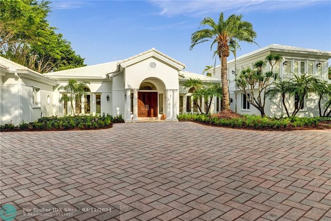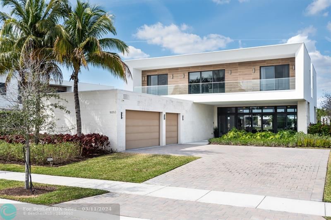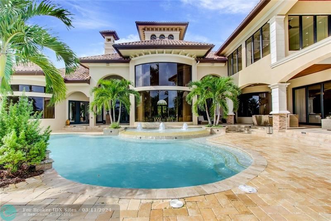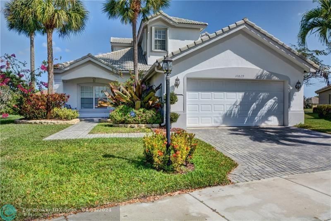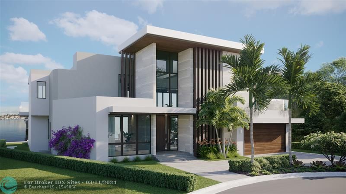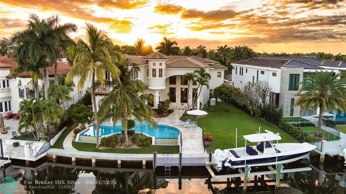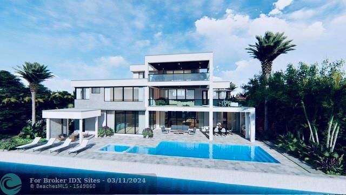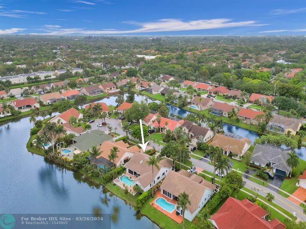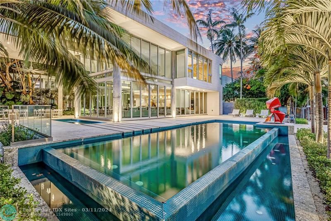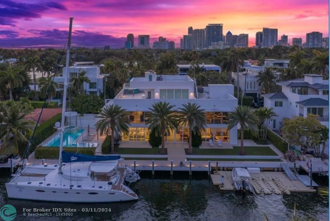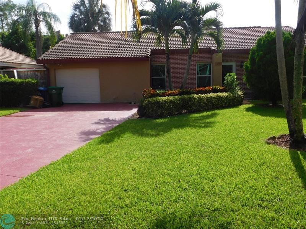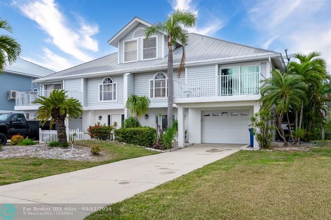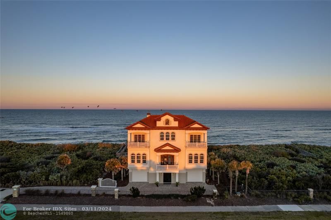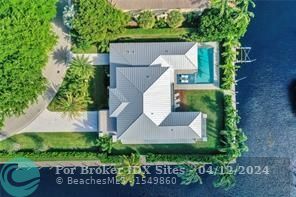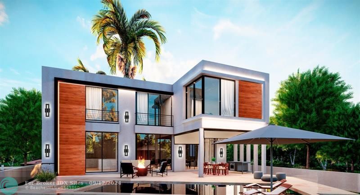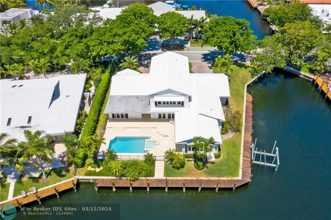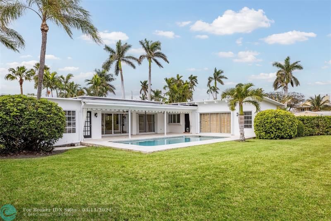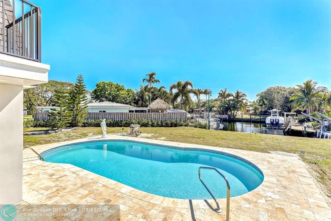3113 Prestwick Dr, Avon Park, FL 33825
Priced at Only: $309,900
Would you like to sell your home before you purchase this one?
- MLS#: F10458826 ( Single Family )
- Street Address: 3113 Prestwick Dr
- Viewed: 11
- Price: $309,900
- Price sqft: $0
- Waterfront: No
- Year Built: 1999
- Bldg sqft: 0
- Bedrooms: 2
- Total Baths: 2
- Full Baths: 2
- Garage / Parking Spaces: 2
- Days On Market: 131
- Additional Information
- County: HIGHLANDS
- City: Avon Park
- Zipcode: 33825
- Subdivision: Highlands Ridge On Lake Bonnet
- Building: Highlands Ridge On Lake Bonnet
- Provided by: Real Estate II Inc
- Contact: Linda Perfetto
- (954) 973-3360

- DMCA Notice
Description
Location! Location! 2 bedroom 2 bath plus den (over 2,000 sq ft ) beauty in prestigious highlands ridge. Open floor plan with tiled flooring throughout with wood grain. Neutral colored kitchen with pantry and lots of cabinets. Enjoy coffee in the breakfast nook or through the family room which leads to an open patio in the rear with 3 oasis of trees. Master bedroom has an in suite bathroom & shower with 2 marble top vanities. His and her closets. 2 car garage has a separate golf cart door for your convenience. 55+ community features 2 pools, fitness center, tennis, pickle ball and restaurant on site. A separate small hoa fee yearly. Property is being sold furnished along with golf cart and generator. Come see for yourself and immerse in elegant coziness.
Payment Calculator
- Principal & Interest -
- Property Tax $
- Home Insurance $
- HOA Fees $
- Monthly -
Features
Bedrooms / Bathrooms
- Dining Description: Breakfast Area, Formal Dining
- Rooms Description: Den/Library/Office, Family Room, Utility Room/Laundry
Building and Construction
- Construction Type: Cbs Construction
- Design Description: One Story
- Exterior Features: Other
- Floor Description: Ceramic Floor
- Front Exposure: North
- Roof Description: Flat Tile Roof
- Year Built Description: Resale
Property Information
- Typeof Property: Single
Land Information
- Lot Description: Less Than 1/4 Acre Lot
- Lot Sq Footage: 8200
- Subdivision Information: Café/Restaurant, Clubhouse, Community Pool, Community Tennis Courts, Fitness Center, Golf Course Community
- Subdivision Name: Highlands Ridge On Lake Bonnet
Garage and Parking
- Garage Description: Attached
- Parking Description: Driveway, Golf Cart Parking
Eco-Communities
- Water Description: Municipal Water
Utilities
- Cooling Description: Ceiling Fans, Central Cooling, Electric Cooling
- Heating Description: Central Heat, Electric Heat
- Pet Restrictions: No Aggressive Breeds
- Sewer Description: Municipal Sewer
Finance and Tax Information
- Assoc Fee Paid Per: Monthly
- Home Owners Association Fee: 271
- Dade Assessed Amt Soh Value: 265692
- Dade Market Amt Assessed Amt: 265692
- Tax Year: 2023
Other Features
- Board Identifier: BeachesMLS
- Equipment Appliances: Dishwasher, Disposal, Dryer, Electric Range, Electric Water Heater, Icemaker, Microwave, Refrigerator, Washer
- Furnished Info List: Furnished
- Geographic Area: Other Geographic Area (Out Of Area Only)
- Housing For Older Persons: Verified
- Interior Features: First Floor Entry
- Legal Description: HGLANDS RIDGE ON LK BONNET PHASE IV PB 16 PG 31 LOT 443
- Parcel Number Mlx: 4430
- Parcel Number: C08342907000004430
- Possession Information: Funding
- Postal Code + 4: 6059
- Restrictions: Other Restrictions
- Special Information: As Is
- Style: No Pool/No Water
- Typeof Association: Homeowners
- View: Garden View
- Views: 11
- Zoning Information: R1FUD
Contact Info

- John DeSalvio, REALTOR ®
- Office: 954.470.0212
- Mobile: 954.470.0212
- jdrealestatefl@gmail.com
Property Location and Similar Properties
Nearby Subdivisions
Apl Red Hill Farms Add
Avon Lakes Add
Avon Park Estates
Avon Park Lakes
Avondale Sub
Batts Acres
Circle Terrace
Grand Oaks On Lake Damon
Hig
Highlands Ridge On Lake Bonnet
Lake Byrd Shores
Lake Byrd Village
Lake Damon Villas So 02
Lake Letta Estates Sub
Lake Tulane Area Se
Lake Tulane Subdivision
Lakeside Heights
Las Palmas Residence
Lotela Terrace Add
Marsh
Morningside Sub
Na
Oaks Village
Oaks Retmt Village
Oaks Village
Pricegorhams Sec 26
River Greens Sub
Subofw12ofnw14sec2pertp23s12of
Town Of Avon Park Sec 22
Tulane Subdivision
Villages Of Highlands Ridge
