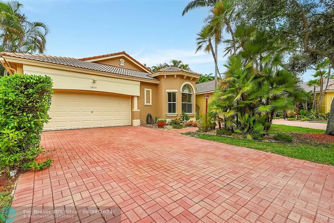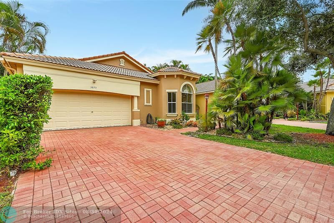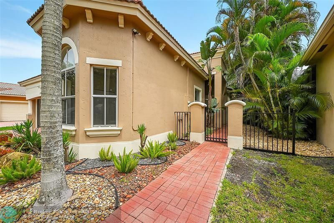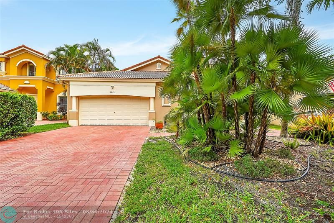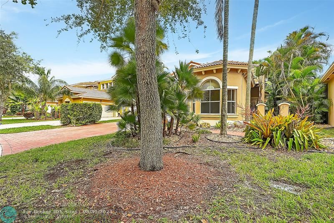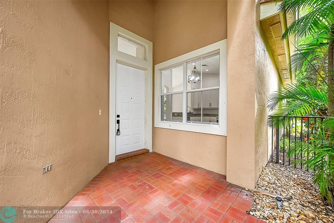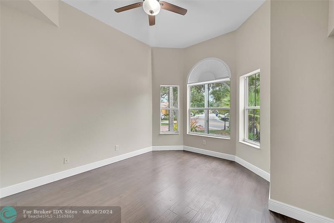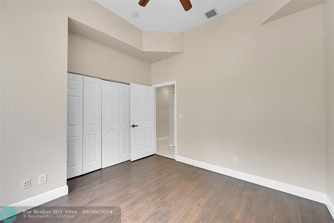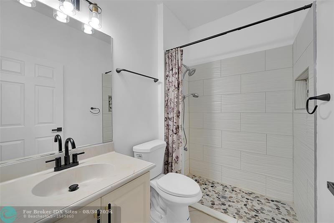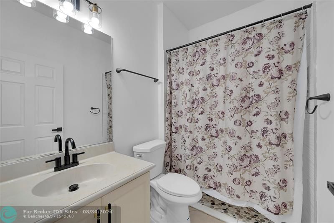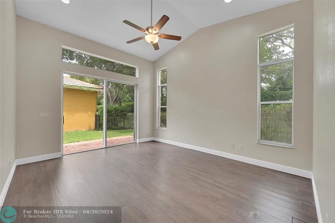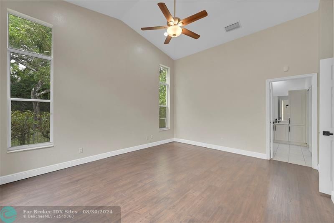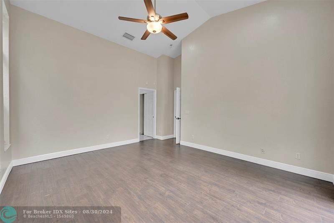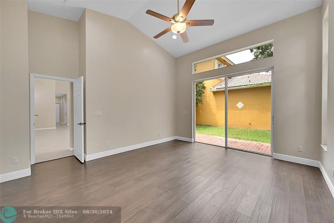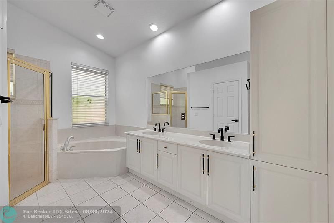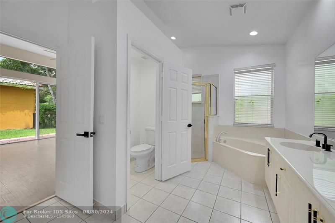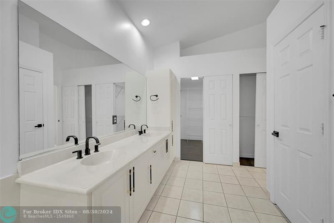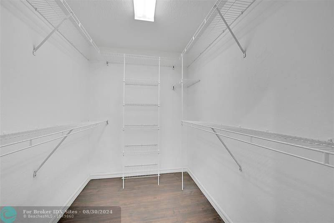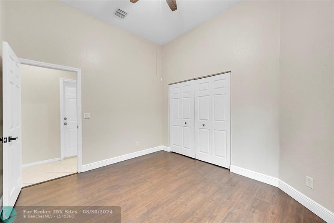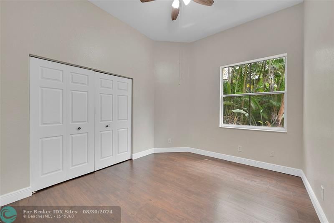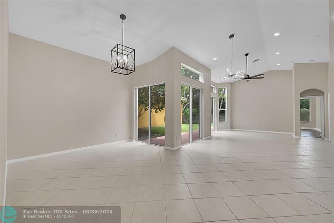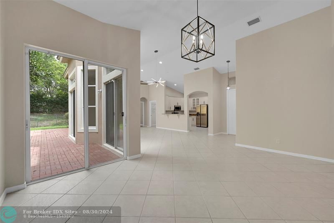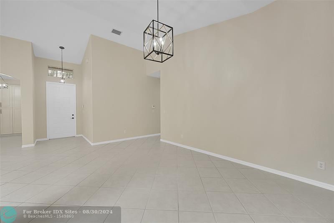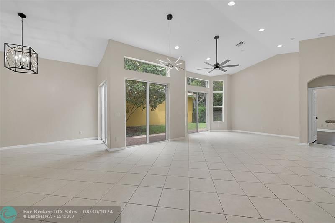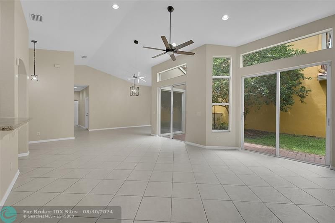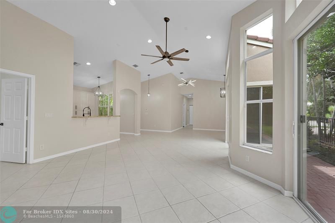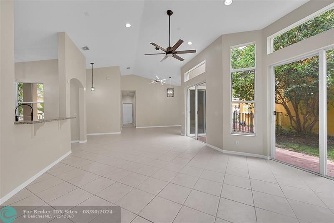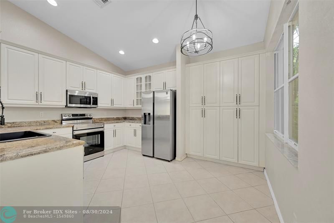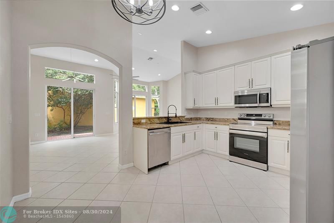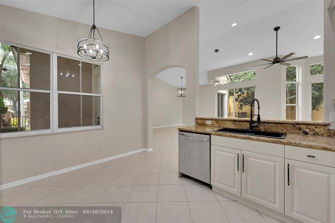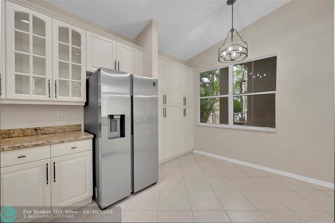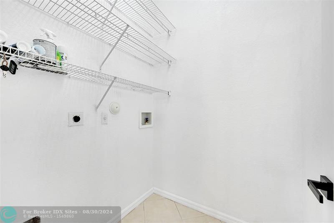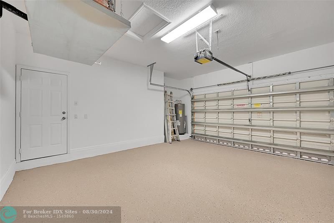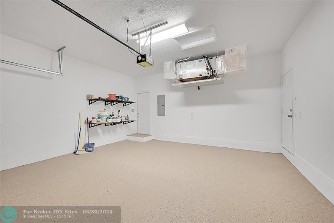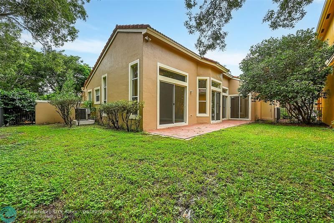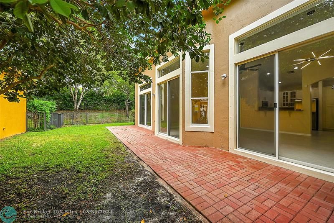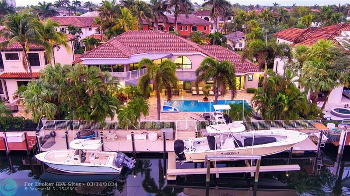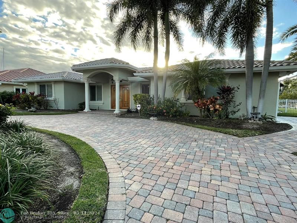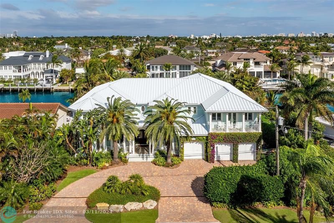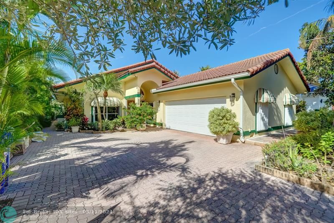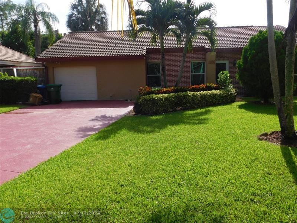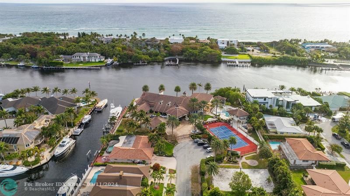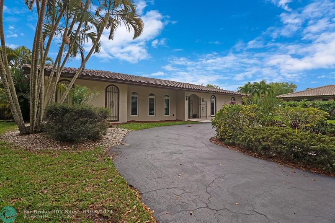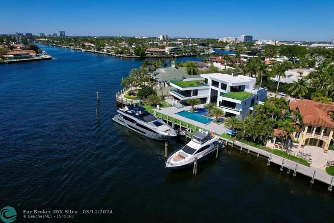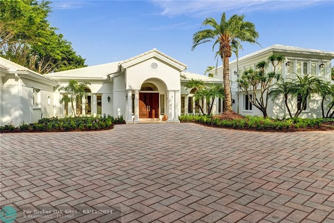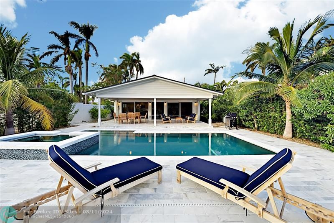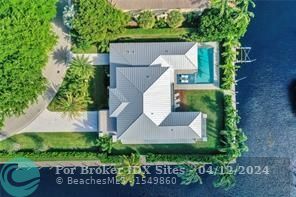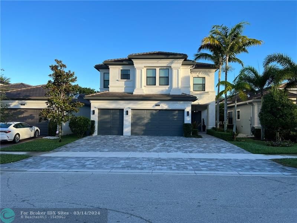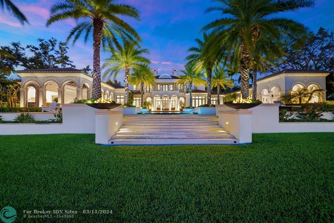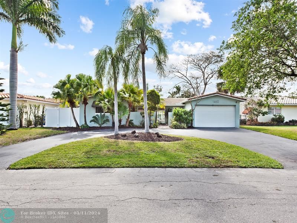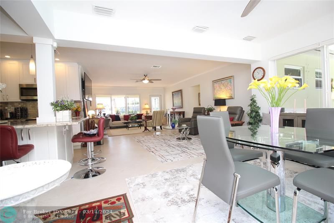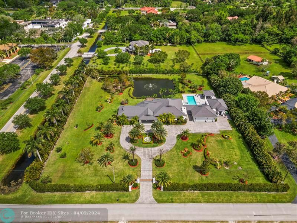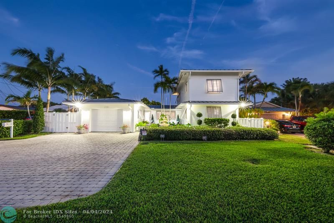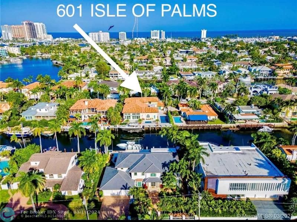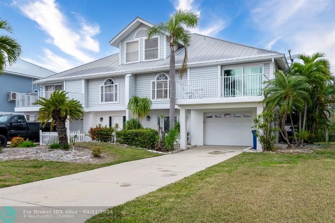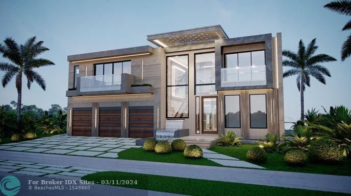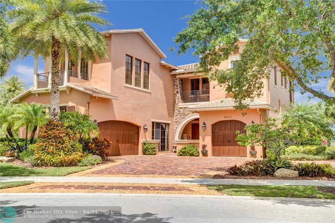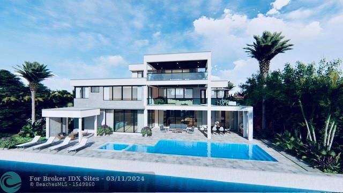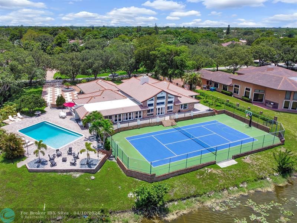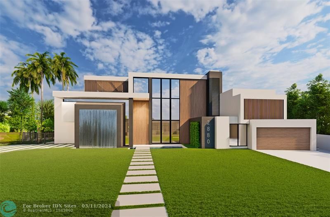5875 119th Dr, Coral Springs, FL 33076
Priced at Only: $670,000
Would you like to sell your home before you purchase this one?
- MLS#: F10458636 ( Single Family )
- Street Address: 5875 119th Dr
- Viewed: 8
- Price: $670,000
- Price sqft: $298
- Waterfront: No
- Year Built: 2001
- Bldg sqft: 2250
- Bedrooms: 3
- Total Baths: 2
- Full Baths: 2
- Garage / Parking Spaces: 2
- Days On Market: 144
- Additional Information
- County: BROWARD
- City: Coral Springs
- Zipcode: 33076
- Subdivision: Heron Bay
- Building: Heron Bay
- Middle School: Westglades
- High School: Stoneman;Dougls
- Provided by: Re/Max 1st Choice
- Contact: David Phelps
- (954) 334-4622

- DMCA Notice
Description
Lowest priced single family house in Heron Bay with a contemporary flair! Nestled in the manicured community of Tuscany, this three bedroom, 2 bath home is gorgeous. Volume ceilings add to the spacious feel. The gourmet kitchen is a chef's delight complete with granite countertops, rich cabinetry and a counter snack bar. Smart split bedroom plan ensures privacy for all. Large primary bedroom includes a roomy walk in closet. The luxurious master bath features dual sinks, a soaking tub and a separate shower. Wonderfully upgraded second full bathroom. Paver driveway and walkway. Private backyard with a paver patio. Perfect for morning coffee. Heron Bay is guard gated and Tuscany has a sparkling community pool. Top schools, parks, restaurants and more all nearby. Lawn care included by HOA.
Payment Calculator
- Principal & Interest -
- Property Tax $
- Home Insurance $
- HOA Fees $
- Monthly -
Features
Bedrooms / Bathrooms
- Dining Description: Eat-In Kitchen, Formal Dining
- Rooms Description: Family Room
Building and Construction
- Construction Type: Concrete Block Construction
- Design Description: One Story
- Exterior Features: Fence
- Floor Description: Tile Floors
- Front Exposure: North West
- Roof Description: Curved/S-Tile Roof
- Year Built Description: Resale
Property Information
- Typeof Property: Single
Land Information
- Lot Description: Less Than 1/4 Acre Lot, West Of Us 1
- Lot Sq Footage: 5553
- Subdivision Information: Community Pool
- Subdivision Name: Heron Bay
School Information
- High School: Stoneman;Dougls
- Middle School: Westglades
Garage and Parking
- Garage Description: Attached
- Parking Description: Driveway, Guest Parking, Pavers
Eco-Communities
- Storm Protection Panel Shutters: Complete
- Water Description: Municipal Water
Utilities
- Cooling Description: Central Cooling, Electric Cooling
- Heating Description: Central Heat, Electric Heat
- Sewer Description: Municipal Sewer
- Sprinkler Description: Auto Sprinkler
Finance and Tax Information
- Assoc Fee Paid Per: Monthly
- Home Owners Association Fee: 447
- Tax Year: 2023
Other Features
- Board Identifier: BeachesMLS
- Development Name: Tuscany
- Equipment Appliances: Automatic Garage Door Opener, Dishwasher, Disposal, Microwave, Refrigerator
- Furnished Info List: Unfurnished
- Geographic Area: North Broward 441 To Everglades (3611-3642)
- Housing For Older Persons: No HOPA
- Interior Features: First Floor Entry, Pantry, Split Bedroom, Volume Ceilings, Walk-In Closets
- Legal Description: HERON BAY SOUTH 167-44 B PART OF PARCEL A DESC'D AS, COMM AT NE COR OF PARCEL A, S ALG E/L 203.99, W 100.25, WLY 10.32 TO PCC SWLY 22.99, S 204.3
- Open House Upcoming: Public: Sat Sep 14, 12:00PM-3:00PM
- Parcel Number Mlx: 0280
- Parcel Number: 484106160280
- Possession Information: Funding
- Postal Code + 4: 4028
- Restrictions: Other Restrictions
- Special Information: As Is, Disclosure
- Style: No Pool/No Water
- Typeof Association: Homeowners
- View: Garden View
- Zoning Information: RC-6
Contact Info
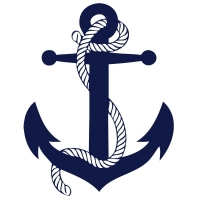
- John DeSalvio, REALTOR ®
- Office: 954.470.0212
- Mobile: 954.470.0212
- jdrealestatefl@gmail.com
Property Location and Similar Properties
Nearby Subdivisions
Brookside
Brookside 139-3 B
Heron Bay
Heron Bay Four
Heron Bay Four 160-1 B
Heron Bay South
Heron Bay South 167-44 B
Heron Bay Three
Heron Bay Two
Heron Bay Two 159-39 B
Kensington
Kensington 146-39 B
Kensington Classics Ii
Kensington Gardens
Kensington Glen
Kensington North 151-25 B
Kensington South
Kensington South 155-15 B
North Spgs 132-38 B
North Springs
Park Place
Pelican Point / Wyndham L
Ridgeview Crossing Rep
Ridgeview Crossing Replat
Springs Pointe 139-24 B
The Fairways
West View Estates 145-9 B
Westview Village 147-16 B
Wyndham Circle
Wyndham Lakes Central
Wyndham Lakes Central 159
Wyndham Lakes North
Wyndham Lakes North 158-2
Wyndham Lakes Plaza 163-2
Wyndham Lakes West
Yardley Estates
