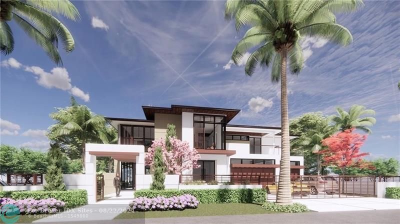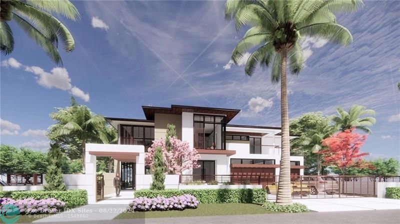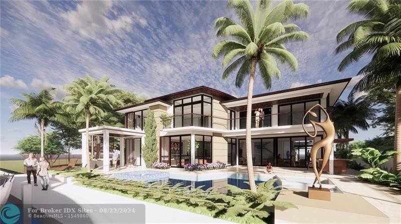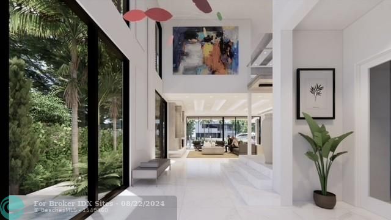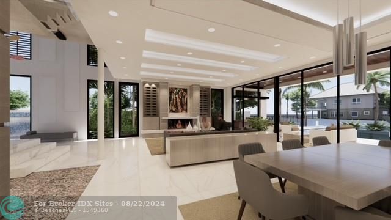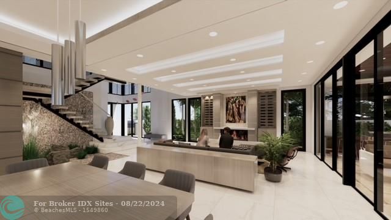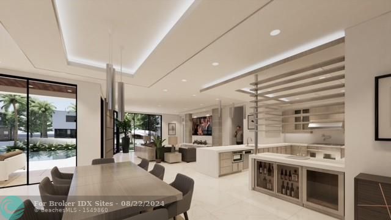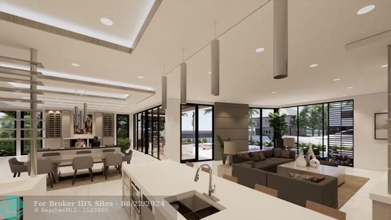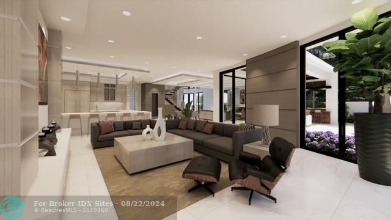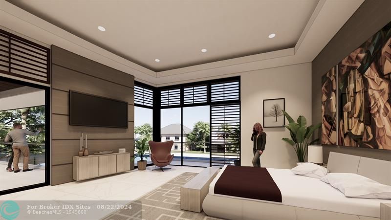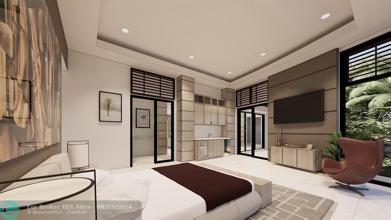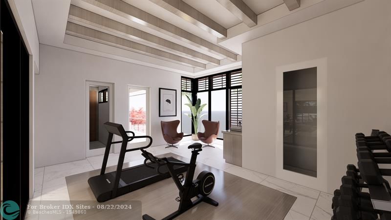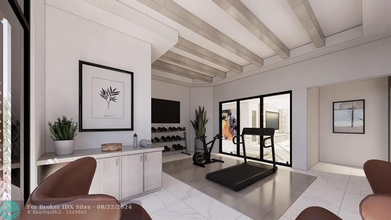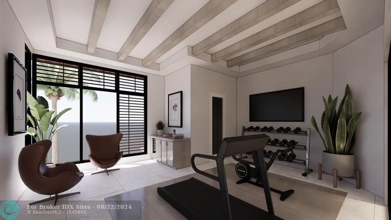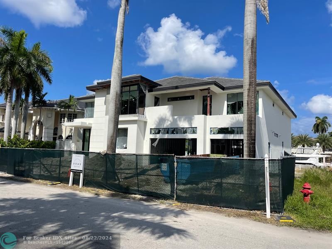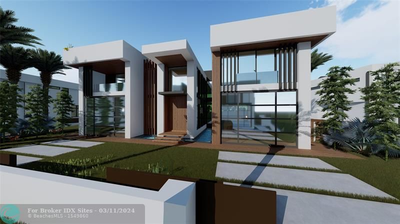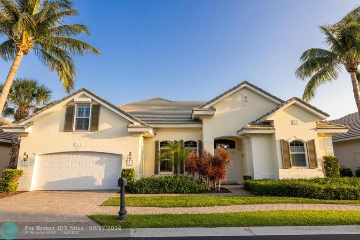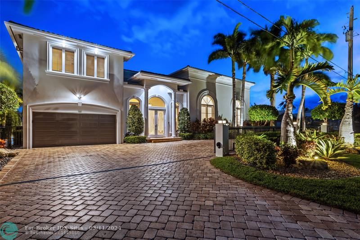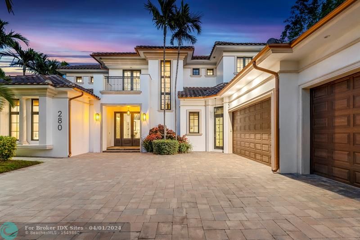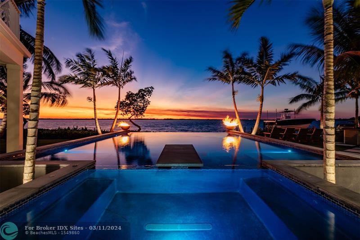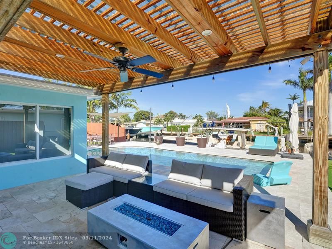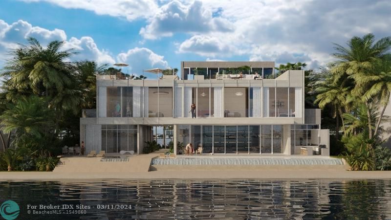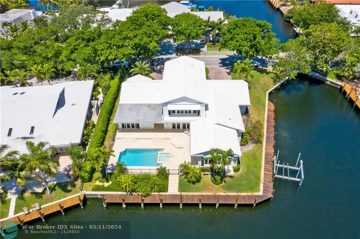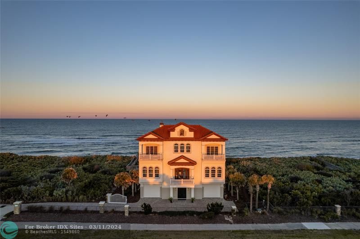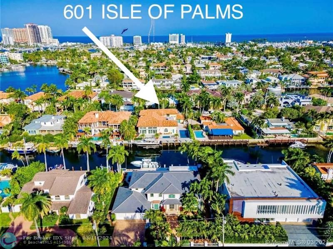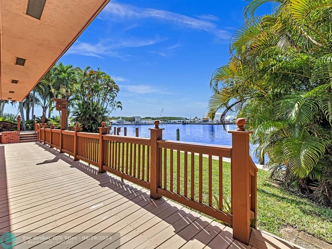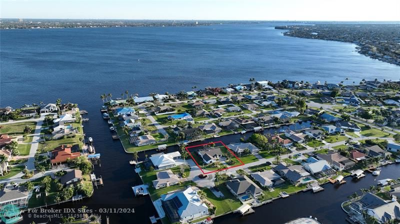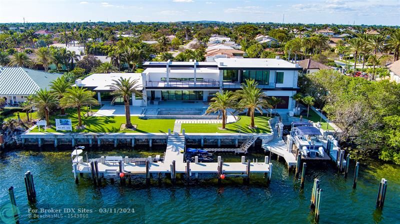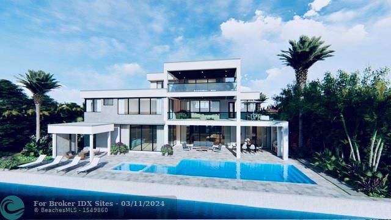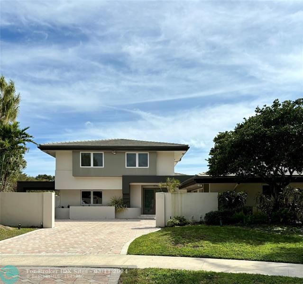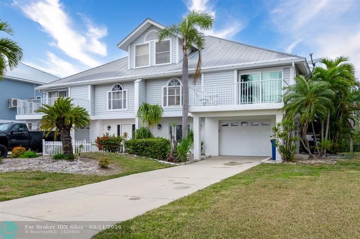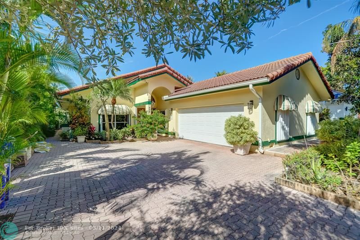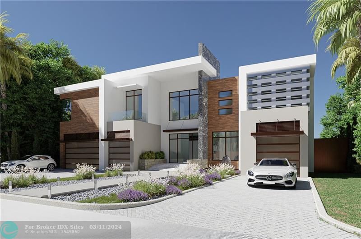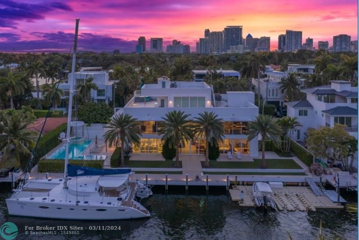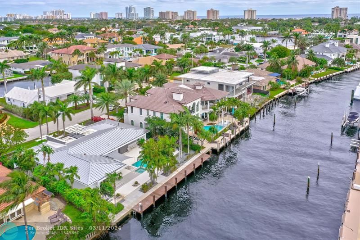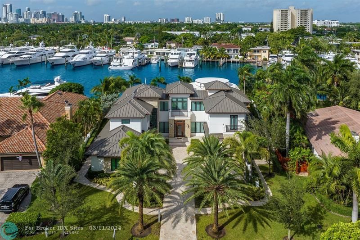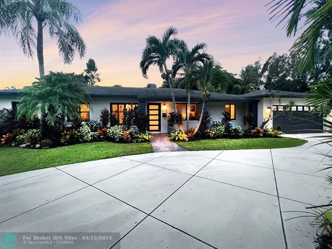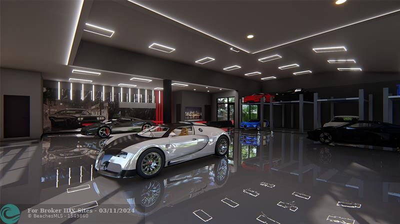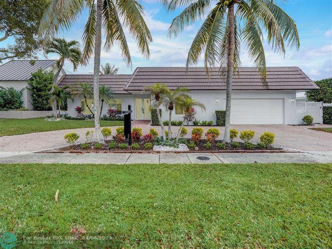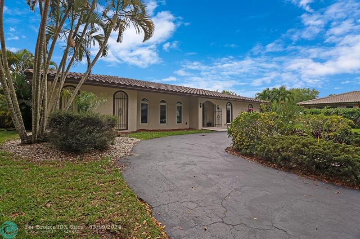24 Fiesta Way, Fort Lauderdale, FL 33301
Priced at Only: $11,975,000
Would you like to sell your home before you purchase this one?
- MLS#: F10457138 ( Single Family )
- Street Address: 24 Fiesta Way
- Viewed: 3
- Price: $11,975,000
- Price sqft: $1,355
- Waterfront: Yes
- Wateraccess: Yes
- Year Built: 2024
- Bldg sqft: 8835
- Bedrooms: 6
- Total Baths: 7
- Full Baths: 6
- 1/2 Baths: 1
- Garage / Parking Spaces: 3
- Days On Market: 93
- Additional Information
- County: BROWARD
- City: Fort Lauderdale
- Zipcode: 33301
- Subdivision: Nurmi Isles Island 3
- Building: Nurmi Isles Island 3
- Provided by: RE/MAX First
- Contact: Nick Ndoja
- (954) 368-8700

- DMCA Notice
Description
NEW CUSTOM WATERFRONT GATED HOME! CO March 25. Walk to Las Olas Blvd shops, restaurants and beach. Modern 2 story design w/green court entry, cascading wall fountain, bringing the outside into dramatic 2 story foyer, spacious grand room with dining features, fireplace w/wine wall, modern elevator, family room w/views of pool waterfront, outdoor loggia with chef's station and bar, top of the line kitchen, AND butler's kitchen walk in pantry. VIP guest suite, study/office/bed w/bath on 1st Level. 2nd includes expansive concierge area, TV/refresh. center, modern main suite w/curved glass wall, panoramic views and terrace, main bath with his/her vanities and showers, large walk in closet, Guest suite and 2 beds, 3 CG, telescopic drive gates, covered pedest. gate. "As built" appraisal $10.8Mil.
Payment Calculator
- Principal & Interest -
- Property Tax $
- Home Insurance $
- HOA Fees $
- Monthly -
Features
Bedrooms / Bathrooms
- Dining Description: Dining/Living Room, Formal Dining, Snack Bar/Counter
- Rooms Description: Den/Library/Office, Family Room, Great Room, Utility Room/Laundry
Building and Construction
- Construction Type: Concrete Block With Brick, New Construction, Piling Construction, Under Construction
- Design Description: Two Story, Other
- Exterior Features: Built-In Grill, Exterior Lighting, High Impact Doors, Open Balcony, Patio, Private Rooftop Terrace
- Floor Description: Concrete Floors, Tile Floors
- Front Exposure: West
- Pool Dimensions: 15x30
- Roof Description: Flat Tile Roof
- Year Built Description: New Construction
Property Information
- Typeof Property: Single
Land Information
- Lot Description: Less Than 1/4 Acre Lot
- Lot Sq Footage: 10200
- Subdivision Information: Paved Road, Public Road, Underground Utilities
- Subdivision Name: Nurmi Isles Island 3
Garage and Parking
- Garage Description: Attached
- Parking Description: Driveway
Eco-Communities
- Pool/Spa Description: Below Ground Pool, Heated, Hot Tub
- Water Access: Deeded Dock, Private Dock, Unrestricted Salt Water Access
- Water Description: Municipal Water
- Waterfront Description: Canal Width 81-120 Feet, No Fixed Bridges
- Waterfront Frontage: 85
Utilities
- Cooling Description: Electric Cooling, Zoned Cooling
- Heating Description: Central Heat, Electric Heat
- Sewer Description: Municipal Sewer
- Sprinkler Description: Auto Sprinkler
- Windows Treatment: Impact Glass
Finance and Tax Information
- Tax Year: 2023
Other Features
- Board Identifier: BeachesMLS
- Equipment Appliances: Automatic Garage Door Opener, Dishwasher, Disposal, Dryer, Elevator, Gas Range, Icemaker, Refrigerator, Self Cleaning Oven, Smoke Detector, Washer
- Geographic Area: Ft Ldale SE (3280;3600;3800)
- Housing For Older Persons: No HOPA
- Interior Features: First Floor Entry, Elevator, Fireplace, Foyer Entry, Other Interior Features, Pantry, Volume Ceilings
- Legal Description: NURMI ISLES ISLAND NO 3 24-42 B LOT 64
- Parcel Number Mlx: 0640
- Parcel Number: 504201110640
- Possession Information: At Closing, Funding
- Postal Code + 4: 1415
- Restrictions: No Restrictions
- Style: WF/Pool/Ocean Access
- Typeof Association: None
- View: Canal, Pool Area View, Water View
- Zoning Information: RS-4.4
Contact Info

- John DeSalvio, REALTOR ®
- Office: 954.470.0212
- Mobile: 954.470.0212
- jdrealestatefl@gmail.com
Property Location and Similar Properties
Nearby Subdivisions
7 Isles Of Las Olas
Aqua Vista Las Olas 7isles
Barcelona Isle
Barcelona Isle 27-10 B
Barcelona Isles Add
Beverly Heights 1-30 B
Colee Hammock
Colee Hammock 1-17 B
Collee Hammock
Coral Isles
Coral Isles 15-47 B
Coral Isles 15-60 B
Halls Add 1-134 D
Himmarshee Park
Holmberg & Mc Kees
Holmberg & Mc Kees Sub 1-
Idlewyld
Idlewyld 1-19 B
Las Olas
Las Olas Isles
Lauderdale Shores Corr
Lauderdale Shores Reamen
Nurmi Isles Island 2
Nurmi Isles Island 3
Nurmi Isles Island No 3
Pelican Isle 21-19 B
Rio Vista
Rio Vista C J Hectors Re
Rio Vista C J Hectors Res
Riviera
Riviera 6-17 B
Riviera Isles
Sea Island
Seven Isles
Stilwell Isles 15-26 B
Stilwell Isles Isle Of Pa
Stranahans Sub
Stranahans Sub 3-115 D 2-
Venice 6-4 B
Venice 8-12 B
Venice Resub
Venice Resub In Blks 3&4
Venice8-12
Victoria Isles
Victoria Park
Victoria Park Corr Amd
