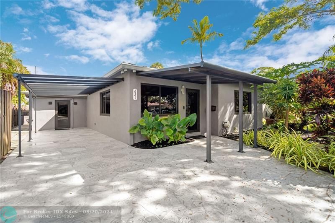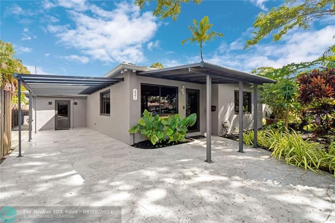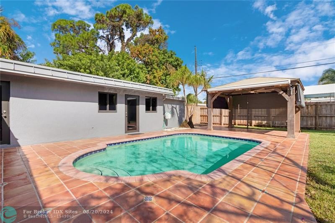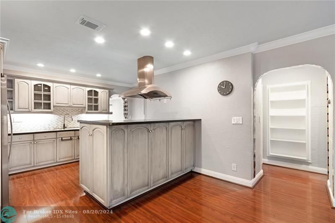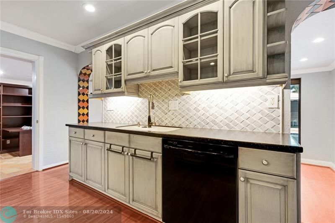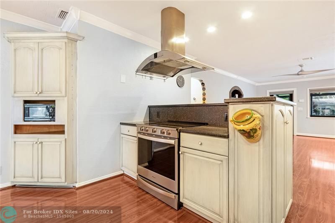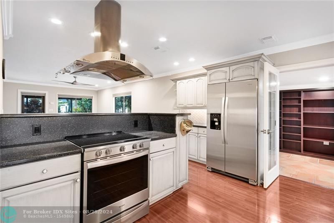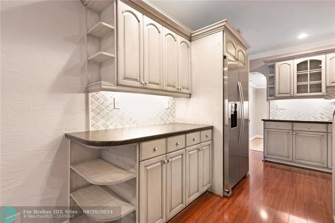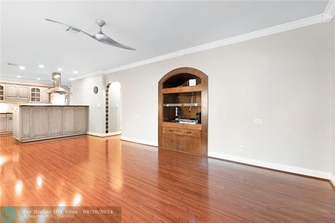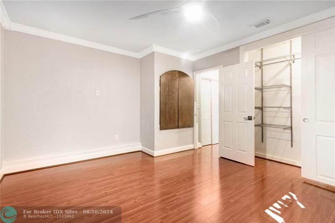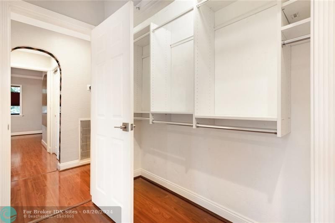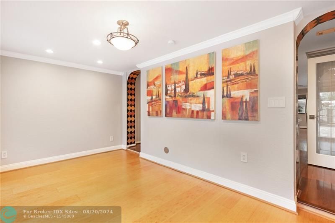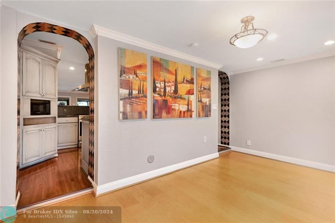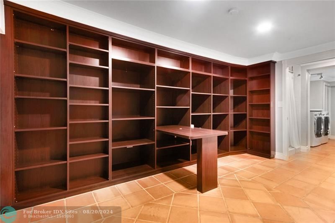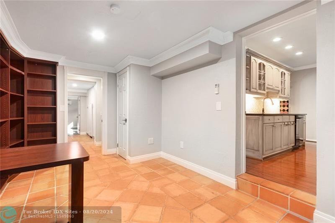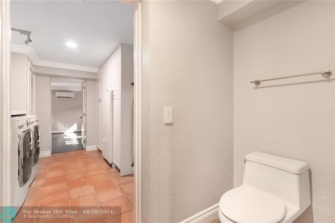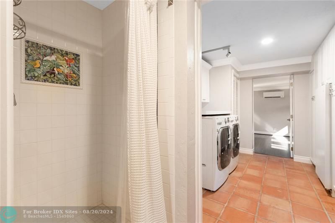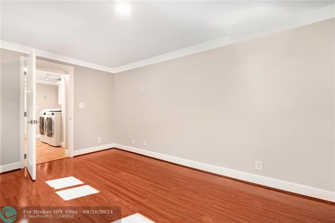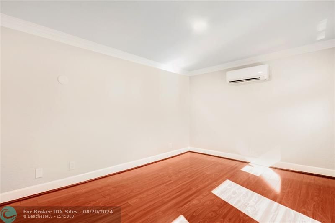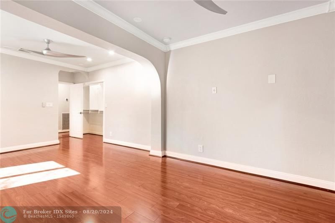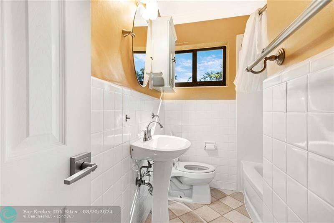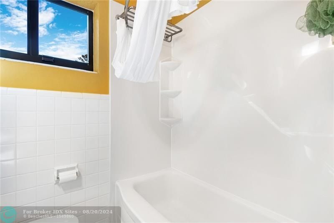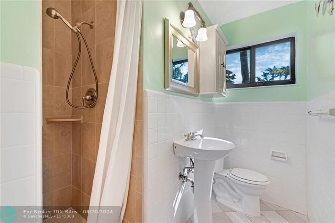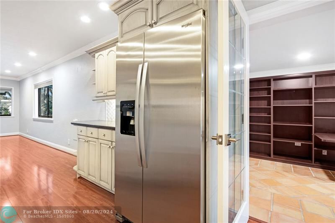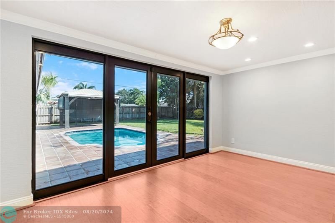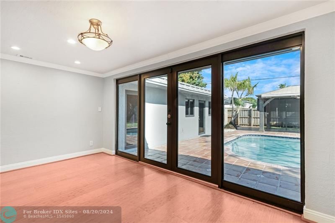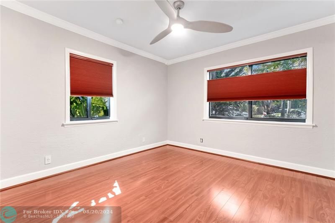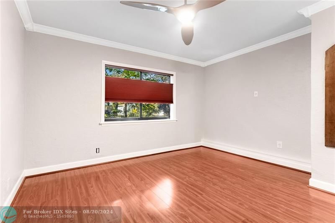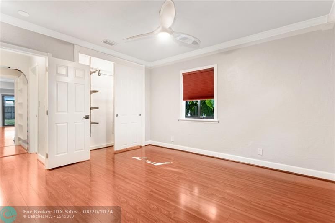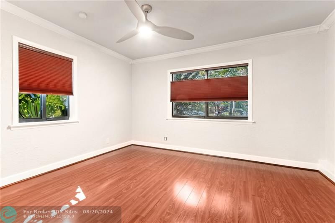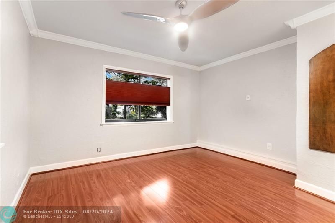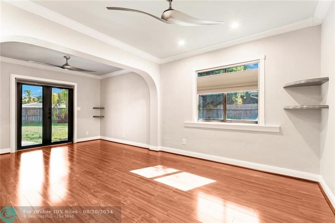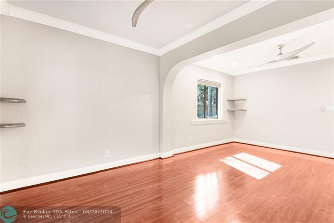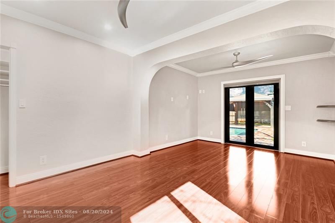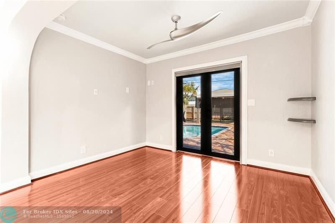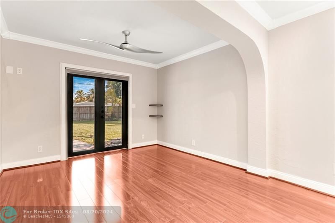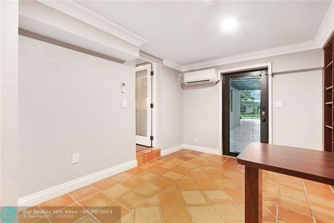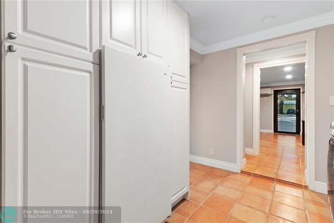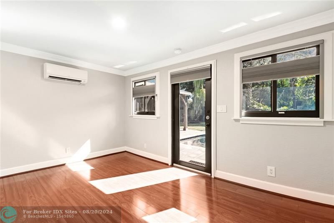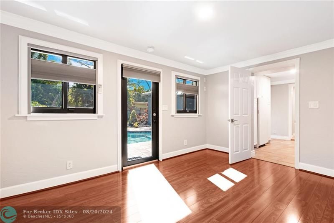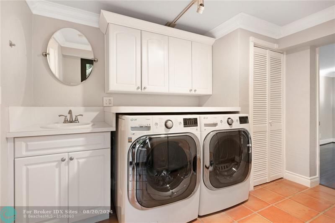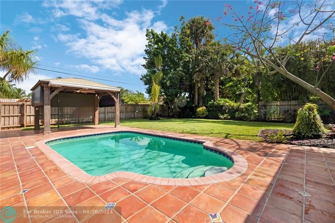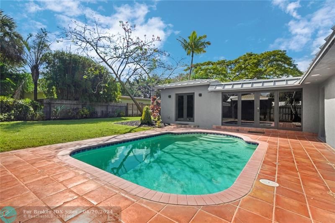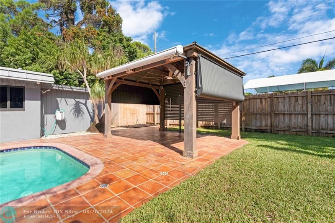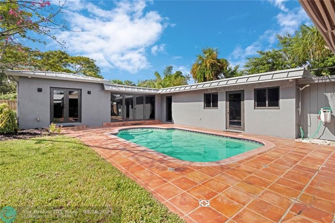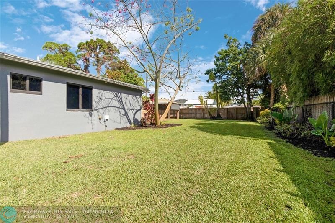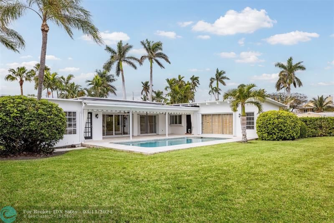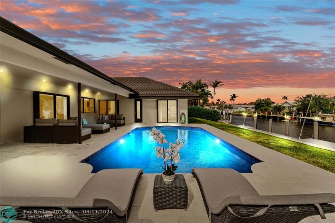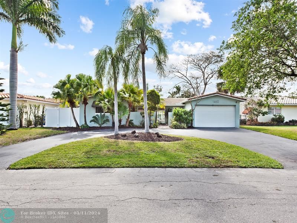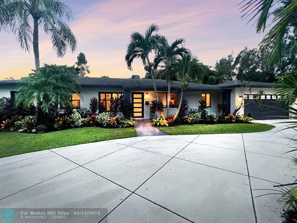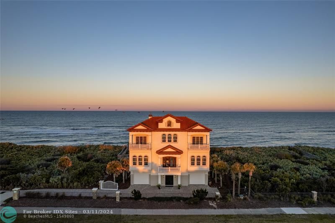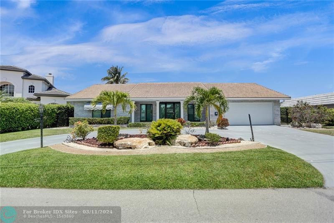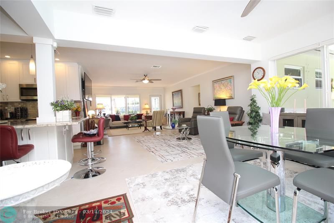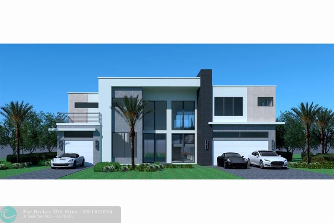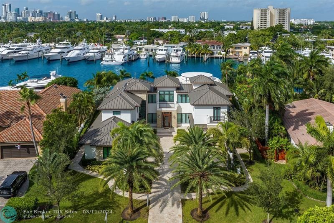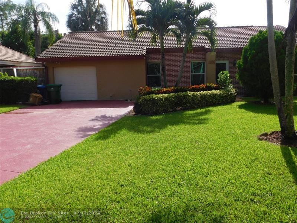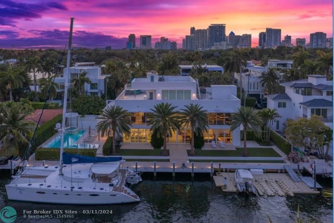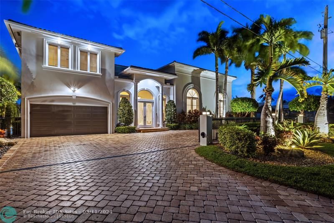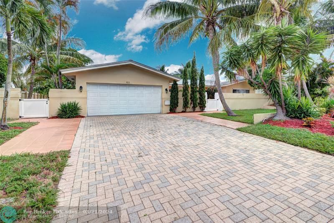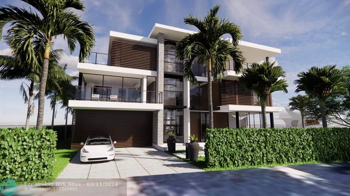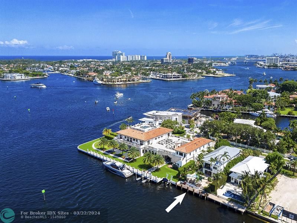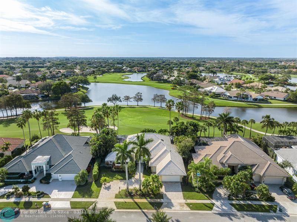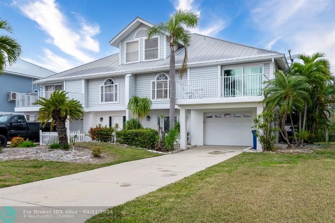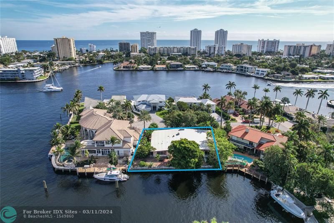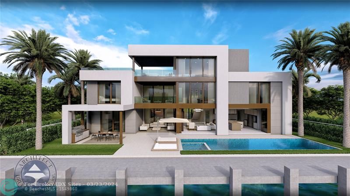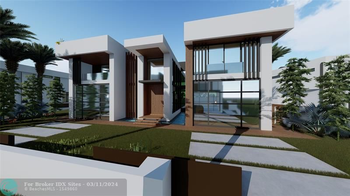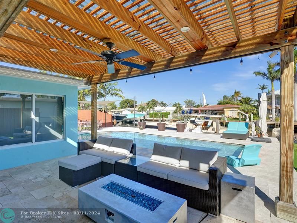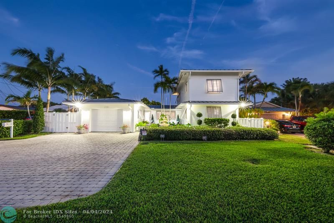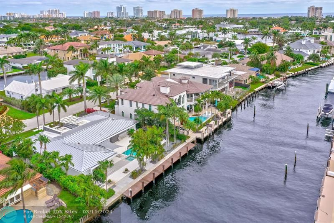621 18th St , Fort Lauderdale, FL 33315
Priced at Only: $5,000
Would you like to sell your home before you purchase this one?
- MLS#: F10456762 ( Residential Rental )
- Street Address: 621 18th St
- Viewed: 10
- Price: $5,000
- Price sqft: $0
- Waterfront: No
- Year Built: 1950
- Bldg sqft: 0
- Bedrooms: 3
- Total Baths: 3
- Full Baths: 3
- Garage / Parking Spaces: 1
- Days On Market: 151
- Additional Information
- County: BROWARD
- City: Fort Lauderdale
- Zipcode: 33315
- Subdivision: Pinehurst Rev Place Of Po
- Building: Pinehurst Rev Place Of Po
- Elementary School: Croissant Park
- Middle School: New River
- High School: Stranahan
- Provided by: Compass Florida LLC
- Contact: Michael Hoff
- (305) 851-2820

- DMCA Notice
Description
Your DREAM HOME awaits in sunny Fort Lauderdale! This meticulously maintained home offers over 2,000 SF of modern convenience. With 3 bedrooms & 3 full bathrooms, its perfect for relaxing & entertaining. The heart of this home is the kitchen, featuring stunning countertops & a stylish backsplash completed in October 2024. Enjoy a custom built out Den, spacious utility room w/ oversized freezer, & ample storage. Outside, a sprawling yard w/ fruit trees, an attached workshop, & an in ground pool await. The pool area includes a covered pavilion w/ an electric awning, water, & electricityideal for gatherings. Easy to show & just steps from the airport, Las Olas, & Federal Hwy, this exceptional home is calling your name. MOVE IN SPECIAL!! Move In w/ just First Month's Rent & Security Deposit!
Payment Calculator
- Principal & Interest -
- Property Tax $
- Home Insurance $
- HOA Fees $
- Monthly -
Features
Bedrooms / Bathrooms
- Rooms Description: Den/Library/Office, Utility Room/Laundry, Workshop
Building and Construction
- Construction Type: Cbs Construction, Stucco Exterior Construction
- Exterior Features: High Impact Doors, Open Porch, Patio
- Floor Description: Ceramic Floor, Wood Floors
- Front Exposure: South
- Pool Dimensions: 15x15
- Roof Description: Metal Roof
- Year Built Description: Resale
Property Information
- Typeof Property: Single
Land Information
- Lot Description: Less Than 1/4 Acre Lot, Interior Lot, Oversized Lot
- Lot Sq Footage: 10118
- Subdivision Name: Pinehurst Rev Place Of Po
School Information
- Elementary School: Croissant Park
- High School: Stranahan
- Middle School: New River
Eco-Communities
- Pool/Spa Description: Below Ground Pool
- Storm Protection Impact Glass: Complete
- Water Description: Municipal Water
Utilities
- Carport Description: Attached
- Cooling Description: Ceiling Fans, Central Cooling
- Heating Description: Central Heat
- Pet Restrictions: No Restrictions
- Windows Treatment: Blinds/Shades
Finance and Tax Information
- Application Fee: 40
Rental Information
- Minimum Lease Period: 365
- Rent Period: Month
Other Features
- Approval Information: Credit Report Required, Rapid Approval, Tenant Screening
- Board Identifier: BeachesMLS
- Development Name: Croissant Park
- Equipment Appliances: Dishwasher, Disposal, Dryer, Electric Water Heater, Icemaker, Microwave, Owned Burglar Alarm, Refrigerator, Self Cleaning Oven, Separate Freezer Included, Washer
- Furnished Info List: Unfurnished
- Geographic Area: Ft Ldale SW (3470-3500;3570-3590)
- Housing For Older Persons: No HOPA
- Interior Features: First Floor Entry
- Legal Description: PINEHURST REV PL OF PORTIONS 15-50 B PT OF TR 1 B F/P/A LOT 19, 20 W1/2 BLK 1 PINEHURST
- Parcel Number Mlx: 0130
- Parcel Number: 504215260130
- Postal Code + 4: 2029
- Restrictions: Other Restrictions
- Section: 15
- Style: Residential-Annual
- View: Garden View, Pool Area View
- Views: 10
- Zoning Information: RS-8
Contact Info

- John DeSalvio, REALTOR ®
- Office: 954.470.0212
- Mobile: 954.470.0212
- jdrealestatefl@gmail.com
Property Location and Similar Properties
Nearby Subdivisions
Almeda
Ansonia Gardens
Citrus Isles
Clair Lake
Croissant Park
Croissant Park River Sec
Devonshire
Edgewood
Esmonda Gardens
F A Barretts Sub Of W1/2
Floral Ridge
Ft Lauderdale B-40 D
Ft Lauderdale Land & Dev
Ft Lauderdale Land & Dev Co
Georgian Oaks
Island View 32-2 B
Lauderdale
Lauderdale 2-9 D
Lauderdale Pines
Marina Oaks
Marina Oaks Condo
Moores Sube
Mrs Elva A Truax
Oak Grove 27-16 B
Osborne Park 22-34 B
Pinehurst Rev Place Of Po
Pool
Rev Yellowstone Park
Rickel Add 26-31 B
Rio Nuevo
Rio Nuevo D Condo
River Oaks
River Reach
River Reach #4 Condo
River Reach 2 Condo
River Reach Condo Ii
River Reach Condo Iii
River Reach Condo Iv
River Reach Condominium
River Reach Condominium V
River Reach Condominiums
South New River Isles Sec
Vinik 2 25-33 B
Vinik No 2
Yellowstone Park Amd
Yellowstone Park Amen Plat
