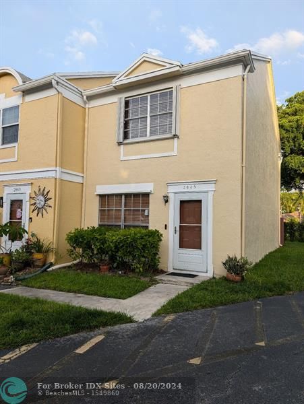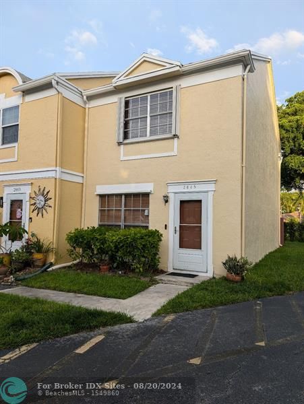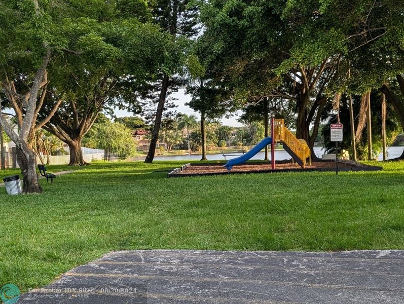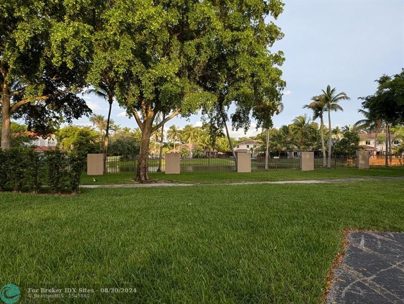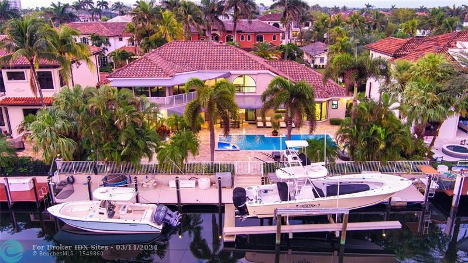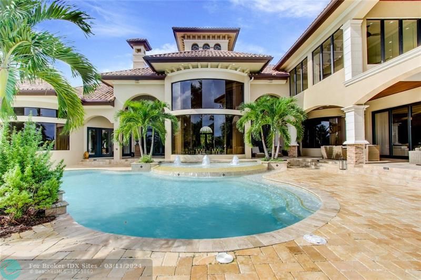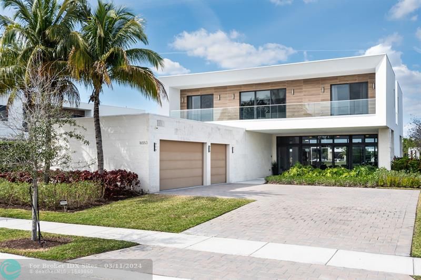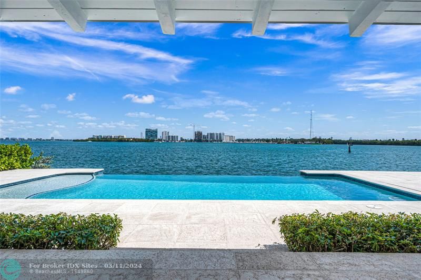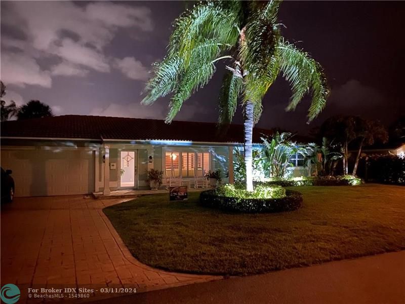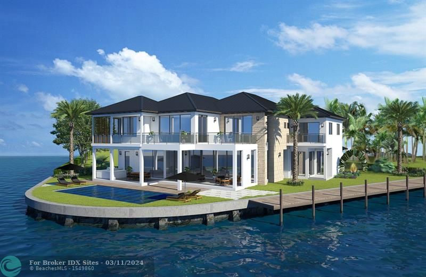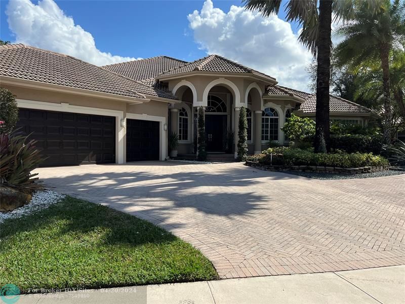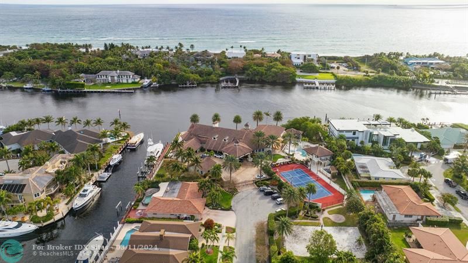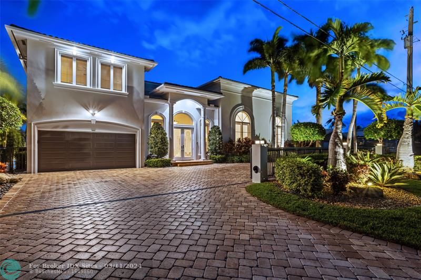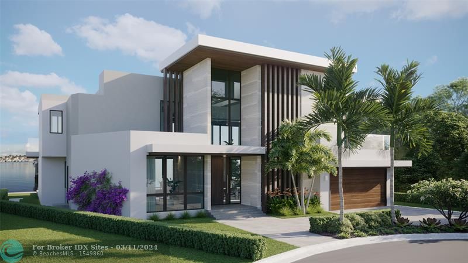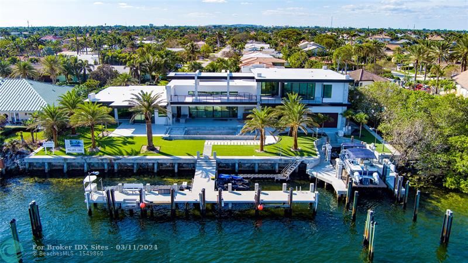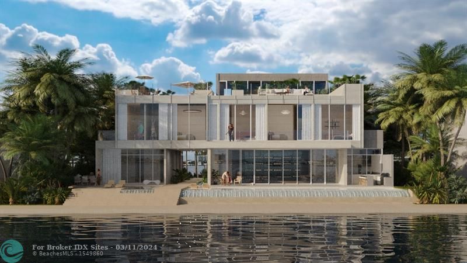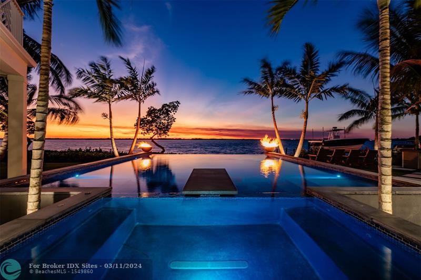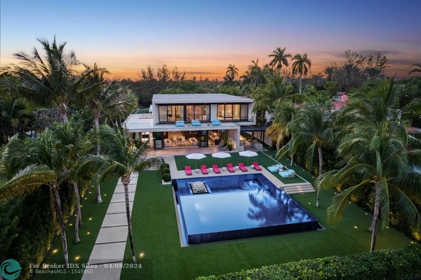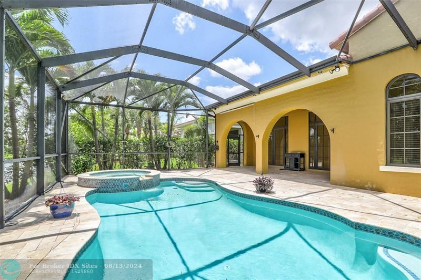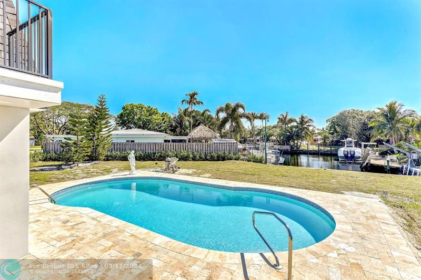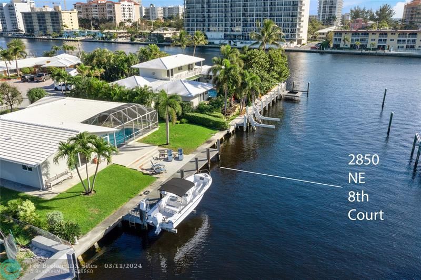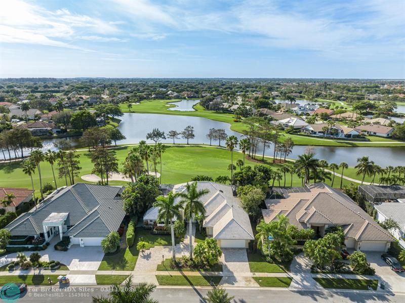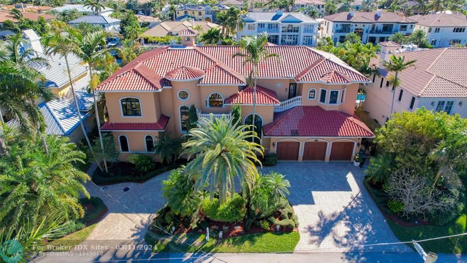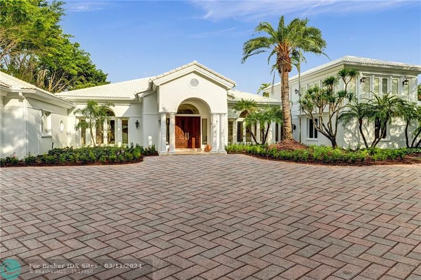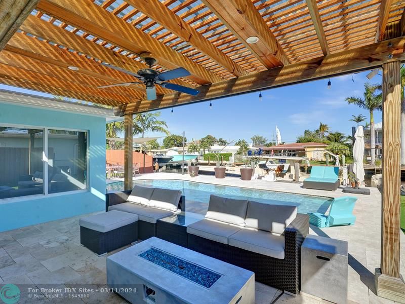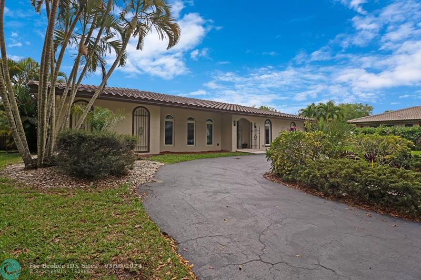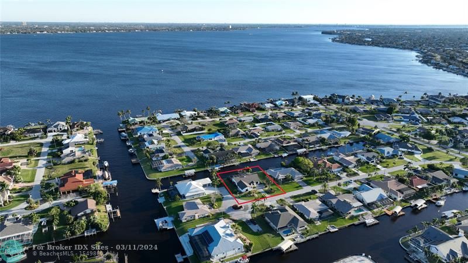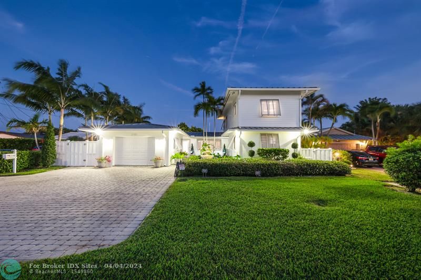2865 Belmont Ln, Cooper City, FL 33026
Priced at Only: $2,750
Would you like to sell your home before you purchase this one?
- MLS#: F10456275 ( Residential Rental )
- Street Address: 2865 Belmont Ln
- Viewed: 5
- Price: $2,750
- Price sqft: $0
- Waterfront: No
- Wateraccess: Yes
- Year Built: 1984
- Bldg sqft: 0
- Bedrooms: 2
- Total Baths: 3
- Full Baths: 2
- 1/2 Baths: 1
- Days On Market: 157
- Additional Information
- County: BROWARD
- City: Cooper City
- Zipcode: 33026
- Subdivision: Rock Creek Ph Two 104 34
- Building: Rock Creek Ph Two 104 34
- Elementary School: Embassy Creek
- Middle School: Pioneer
- High School: Cooper City
- Provided by: TAJ Realty
- Contact: Teneshia Taylor
- (954) 963-0084

- DMCA Notice
Description
The open concept living and dining area features neutral tones, tile flooring, and plenty of natural light. The kitchen boasts sleek countertops, stainless steel appliances, and ample cabinet space, making meal preparation a breeze. A convenient half bathroom, in unit laundry, central air conditioning, and a private patio, perfect for enjoying your morning coffee or unwinding after a long day. There is assigned parking and access to the communitys tot lot play area and landscaped common areas. Near top rated schools, shopping, dining, and parks, as well as easy access to major highways, commuting to nearby cities like Fort Lauderdale or Miami is a breeze. The landlord requires renters insurance.
Payment Calculator
- Principal & Interest -
- Property Tax $
- Home Insurance $
- HOA Fees $
- Monthly -
Features
Building and Construction
- Exterior Features: Storm/Security Shutters
- Floor Description: Tile Floors, Vinyl Floors
- Front Exposure: West
- Num Stories: 2.0000
- Roof Description: Composition Roll
- Year Built Description: Resale
Property Information
- Typeof Property: Townhouse
Land Information
- Lot Sq Footage: 767
- Subdivision Name: Rock Creek Ph Two 104-34
School Information
- Elementary School: Embassy Creek
- High School: Cooper City
- Middle School: Pioneer
Garage and Parking
- Parking Description: 2 Spaces, Assigned Parking
- Parking Restrictions: Limited # Of Vehicle, No Rv/Boats, No Trucks/Trailers
Eco-Communities
- Water Description: Municipal Water
- Waterfront Description: Lake Access
Utilities
- Cooling Description: Ceiling Fans, Central Cooling, Electric Cooling
- Heating Description: Central Heat, Electric Heat
- Pet Restrictions: Number Limit, Size Limit
- Sewer Description: Sewer
- Windows Treatment: Blinds/Shades, Drapes & Rods
Amenities
- Amenities: Child Play Area
Finance and Tax Information
- Application Fee: 100
Rental Information
- Minimum Lease Period: 365
- Rent Period: Year
- Rental Deposit Includes: First Month's Rent, Last Month's Rent, Security Deposit
Other Features
- Approval Information: 1-2 Weeks Approval, Tenant Pays Screening/Appl Fees
- Board Identifier: BeachesMLS
- Equipment Appliances: Cooktop, Dishwasher, Disposal, Dryer, Electric Range, Electric Water Heater, Microwave, Refrigerator, Washer
- Furnished Info List: Unfurnished
- Geographic Area: Hollywood North West (3200;3290)
- Housing For Older Persons: No HOPA
- Interior Features: Built-Ins, Kitchen Island
- Legal Description: ROCK CREEK PHASE TWO 104-34 B PT TR H DESC AS, COMM AT INTERSEC OF N/L & W/L OF TR H, SWLY 250.65, NELY ARC DIST 552.36, SE 197.82, SW 159.57, SEL
- Parcel Number Mlx: 0037
- Parcel Number: 514001070037
- Postal Code + 4: 3740
- Style: Townhouse/Villa-Annual
- Zoning Information: PUD
Contact Info
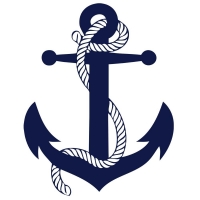
- John DeSalvio, REALTOR ®
- Office: 954.470.0212
- Mobile: 954.470.0212
- jdrealestatefl@gmail.com
Property Location and Similar Properties
Nearby Subdivisions
