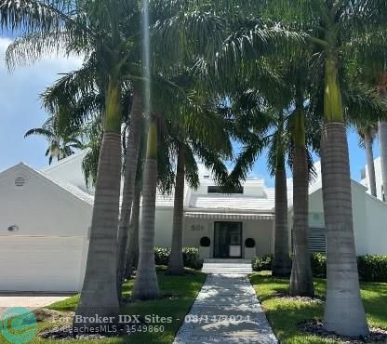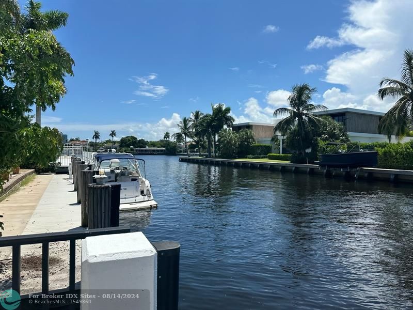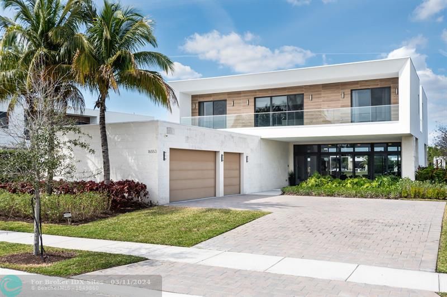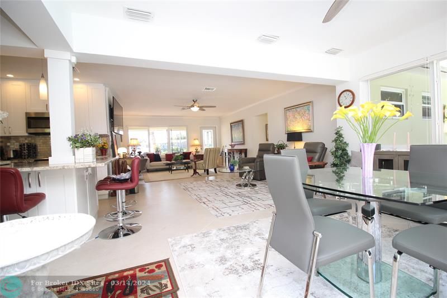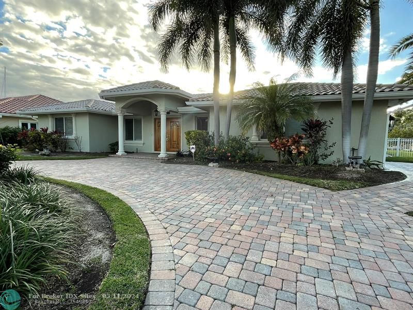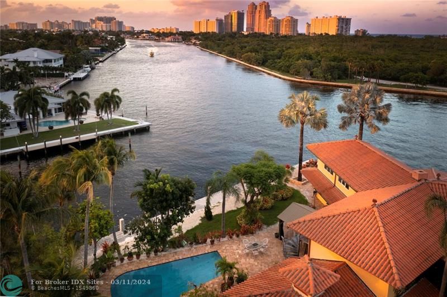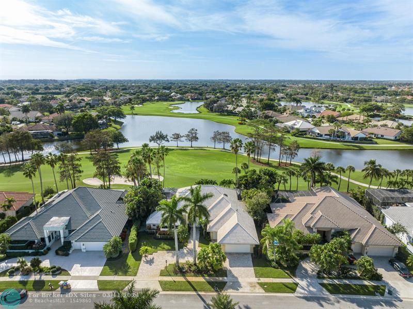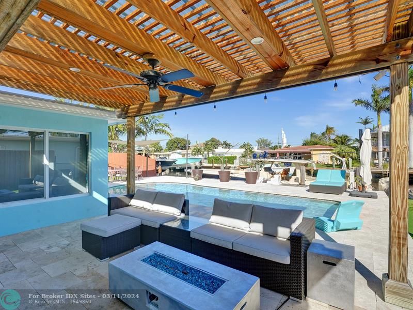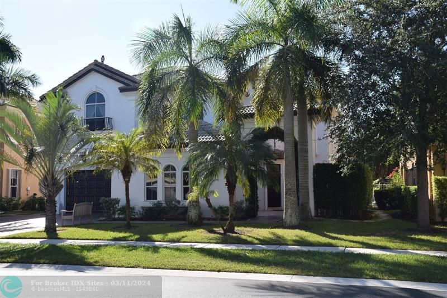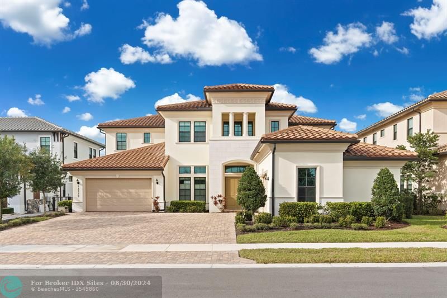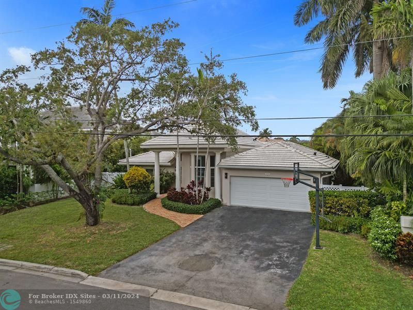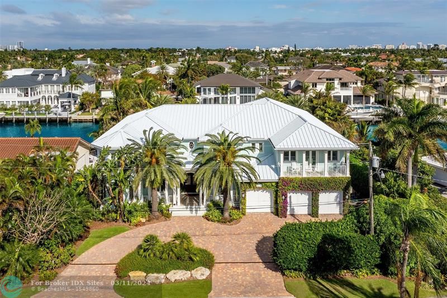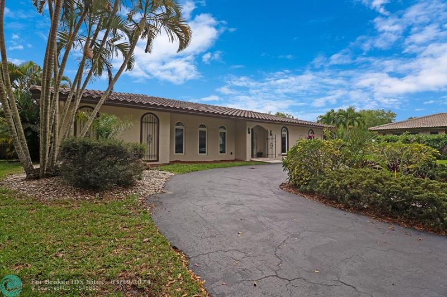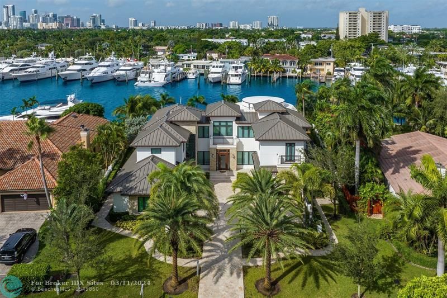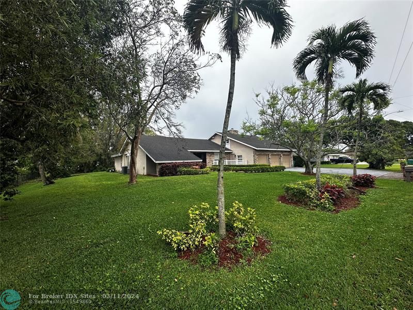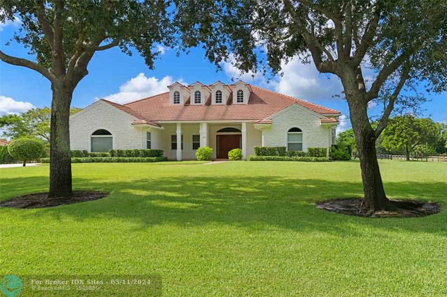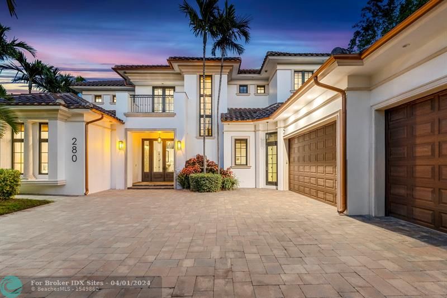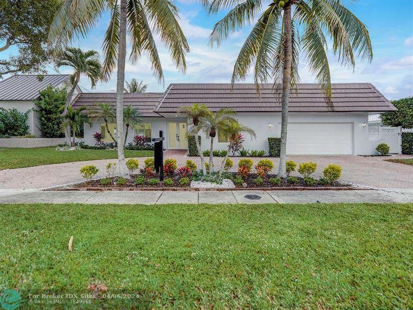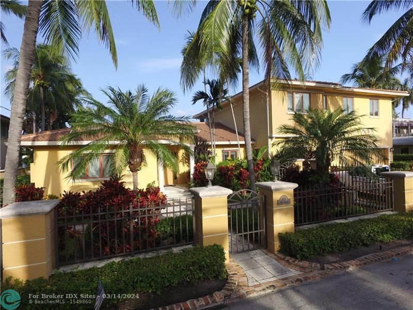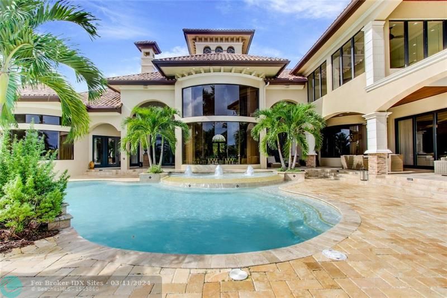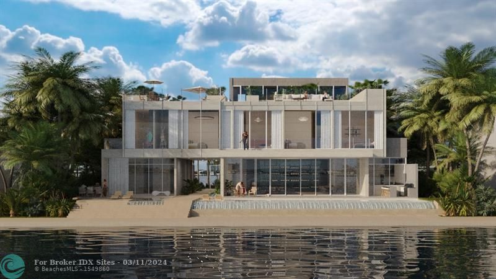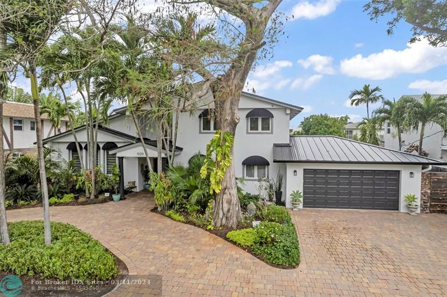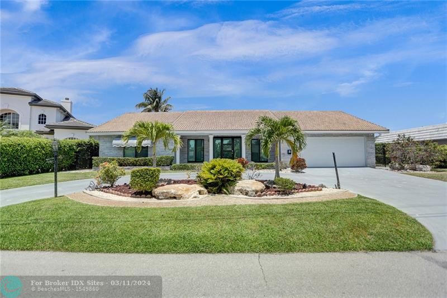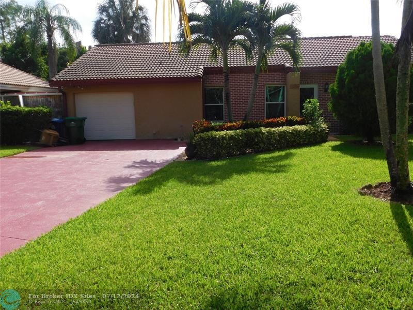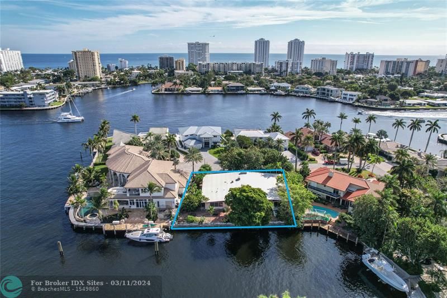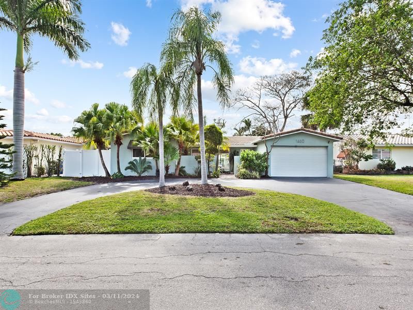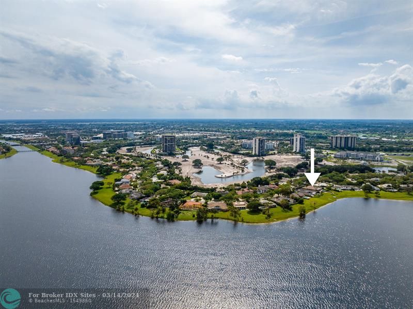505 Isle Of Capri Dr, Fort Lauderdale, FL 33301
Priced at Only: $3,650,000
Would you like to sell your home before you purchase this one?
- MLS#: F10456120 ( Single Family )
- Street Address: 505 Isle Of Capri Dr
- Viewed: 5
- Price: $3,650,000
- Price sqft: $0
- Waterfront: Yes
- Wateraccess: Yes
- Year Built: 1970
- Bldg sqft: 0
- Bedrooms: 3
- Total Baths: 3
- Full Baths: 2
- 1/2 Baths: 1
- Garage / Parking Spaces: 2
- Days On Market: 38
- Additional Information
- County: BROWARD
- City: Fort Lauderdale
- Zipcode: 33301
- Subdivision: Venice Resub In Blks 3 &
- Building: Venice Resub In Blks 3 &
- Provided by: Premier Estate Properties Inc.
- Contact: Platon Polishchuk
- (954) 525-0018

- DMCA Notice
Description
The Hamptons meets Fort Lauderdale on the prestigious South Las Olas Isles in this Reimagined Chic Coastal deepwater estate sited on 75+/ ft of waterfrontage with 25,000+/ lb lift on a concrete dock, 4 off the point & overlooking all new waterfront estates. Stately Royal Palms greet guests to the steel case double entry doors & Great Room oasis of bleached wood floors, dreamy white walls, skylit vaulted ceilings & cozy fireplace. Primary suite w/dual wardrobes, spa bath w/dble vanity, free standing tub, & sep shower. Sleek Gourmet kitchen w/ S/S appliances opens to the Family Rm & Dining Rm. The 2nd level floor boasts 2 bedrooms. Resort like pool patio w/ Lg lanai. Other amenities: Designer furnished, impact windows &doors & 2 bay tiled garage. Minutes to Las Olas Village & famed Beaches.
Payment Calculator
- Principal & Interest -
- Property Tax $
- Home Insurance $
- HOA Fees $
- Monthly -
Features
Bedrooms / Bathrooms
- Dining Description: Breakfast Area, Eat-In Kitchen, Formal Dining
- Rooms Description: Family Room, Storage Room
Building and Construction
- Construction Type: Concrete Block Construction, Frame Construction, Stucco Exterior Construction
- Design Description: Two Story, Split Level
- Exterior Features: High Impact Doors, Laundry Facility, Skylights
- Floor Description: Wood Floors
- Front Exposure: East
- Pool Dimensions: 20x32
- Roof Description: Flat Tile Roof
- Year Built Description: Resale
Property Information
- Typeof Property: Single
Land Information
- Lot Description: Less Than 1/4 Acre Lot
- Lot Sq Footage: 8250
- Subdivision Information: Boating
- Subdivision Name: VENICE RESUB IN BLKS 3 &
Garage and Parking
- Garage Description: Attached
- Parking Description: Covered Parking, Driveway, Guest Parking
Eco-Communities
- Pool/Spa Description: Below Ground Pool, Private Pool
- Water Access: Boatlift, Private Dock, Unrestricted Salt Water Access
- Water Description: Municipal Water
- Waterfront Description: Canal Front, No Fixed Bridges, Ocean Access, Seawall
- Waterfront Frontage: 75
Utilities
- Cooling Description: Central Cooling, Paddle Fans
- Heating Description: Central Heat
- Pet Restrictions: Cats Only
- Sewer Description: Municipal Sewer
- Sprinkler Description: Auto Sprinkler
- Windows Treatment: Blinds/Shades, Impact Glass
Finance and Tax Information
- Dade Assessed Amt Soh Value: 2199000
- Dade Market Amt Assessed Amt: 2199000
- Tax Year: 2023
Other Features
- Board Identifier: BeachesMLS
- Equipment Appliances: Automatic Garage Door Opener, Dishwasher, Disposal, Dryer, Electric Water Heater, Microwave, Refrigerator, Security System Leased, Washer
- Furnished Info List: Furnished
- Geographic Area: Ft Ldale SE (3280;3600;3800)
- Housing For Older Persons: No HOPA
- Interior Features: First Floor Entry
- Legal Description: VENICE RESUB IN BLKS 3 & 4 35-18 B LOT 11 BLK B
- Parcel Number Mlx: 0260
- Parcel Number: 504211160260
- Possession Information: At Closing
- Postal Code + 4: 2439
- Restrictions: Ok To Lease
- Section: 11
- Style: WF/Pool/Ocean Access
- Typeof Association: None
- View: Canal, Water View
- Zoning Information: RS-8
Owner Information
- Owners Name: Withheld
Contact Info

- John DeSalvio, REALTOR ®
- Office: 954.470.0212
- Mobile: 954.470.0212
- jdrealestatefl@gmail.com
Property Location and Similar Properties
Nearby Subdivisions
7 Isles Of Las Olas
Aqua Vista Las Olas 7isles
Barcelona Isle
Barcelona Isles Add
Colee Hammock
Colee Hammock 1-17 B
Collee Hammock
Coral Isles
Coral Isles 15-47 B
Halls Add 1-134 D
Holmberg & Mc Kees
Holmberg & Mc Kees Sub 1-
Idlewyld
Idlewyld 1-19 B
Las Olas
Las Olas Isles
Las Olas Park Corr Plat
Lauderdale Shores Corr
Lauderdale Shores Reamen
Nurmi Isles Island 3
Nurmi Isles Island No 3
Pelican Isle 21-19 B
Rio Vista
Rio Vista C J Hectors Res
Riviera
Riviera 6-17 B
Riviera Isles
Sea Island
Seven Isles
Stilwell Isles 15-26 B
Stilwell Isles Isle Of Pa
Venice 6-4 B
Venice 64 B
Venice 8-12 B
Venice Resub
Venice Resub In Blks 3 &
Venice8-12
Victoria Isles
Victoria Park
Victoria Park Corr Amd
