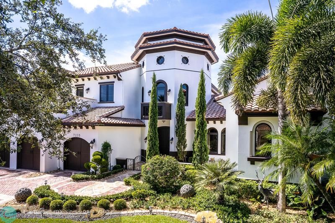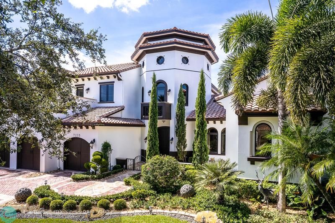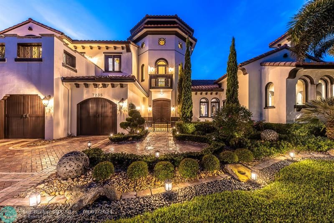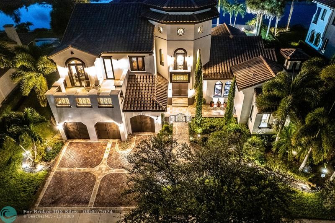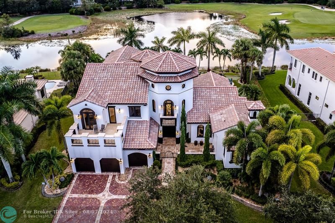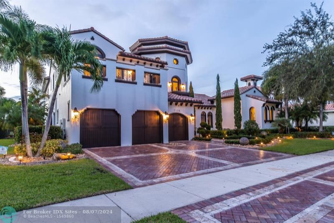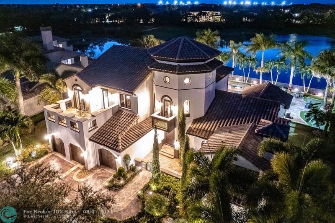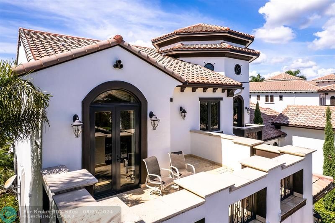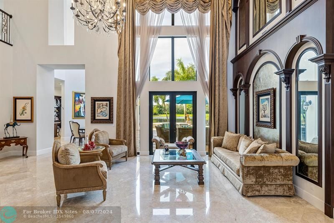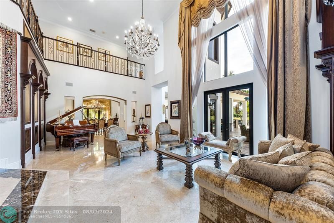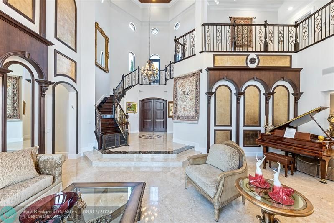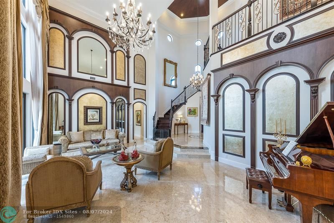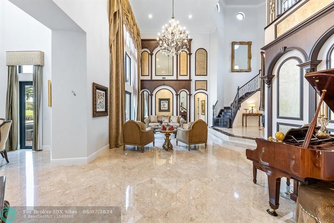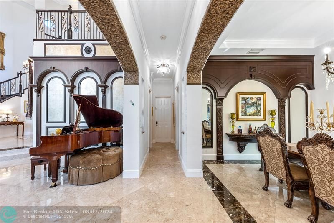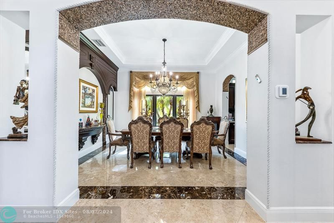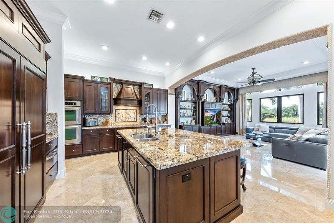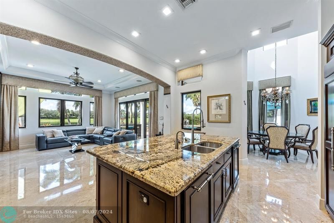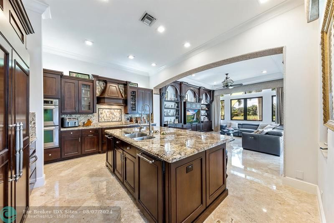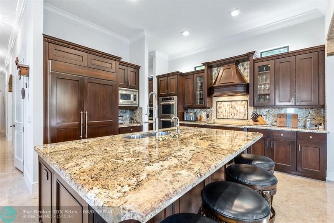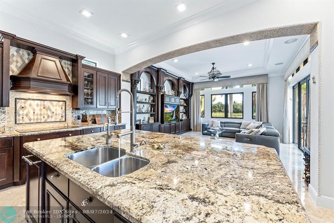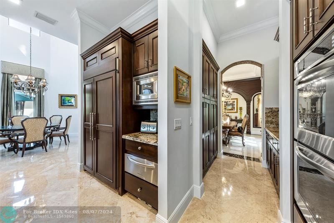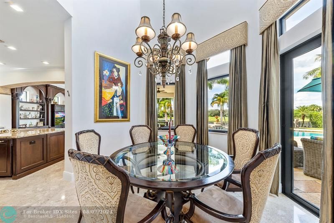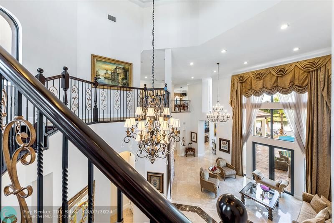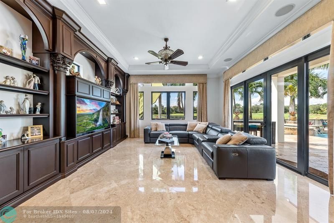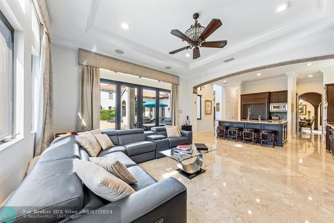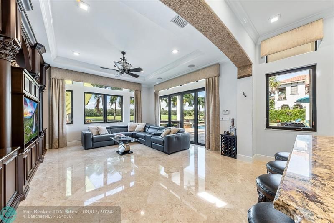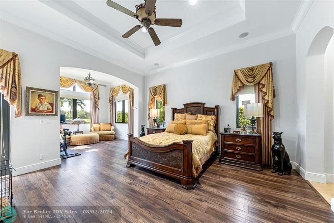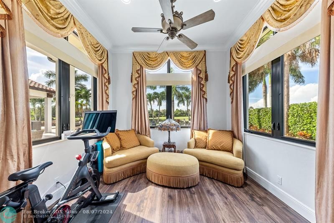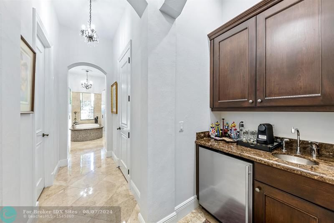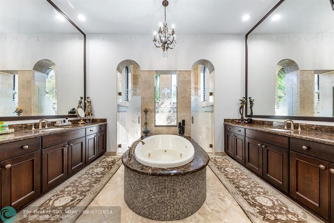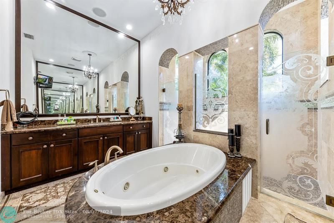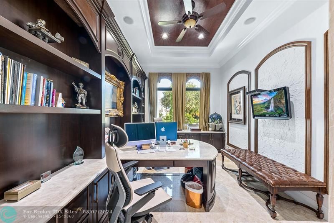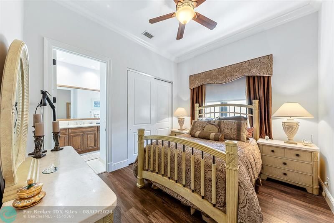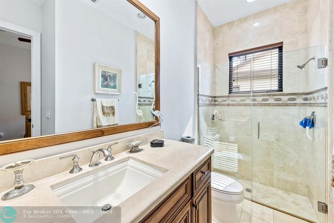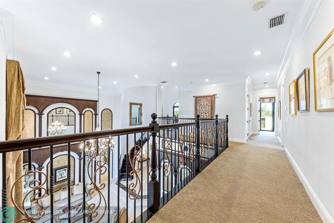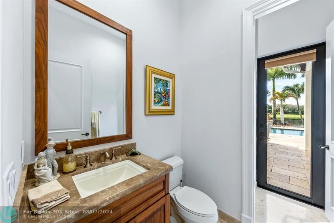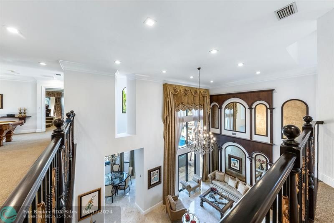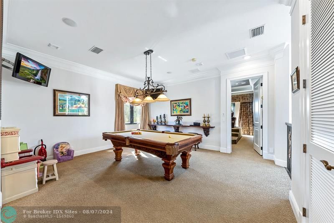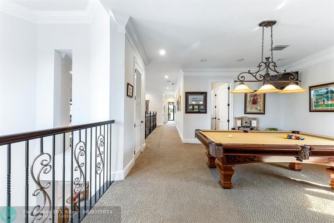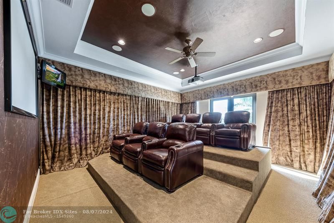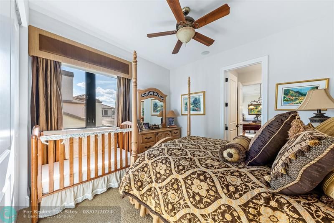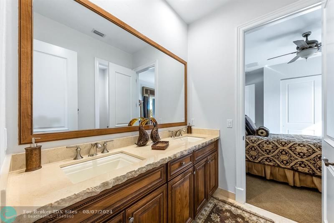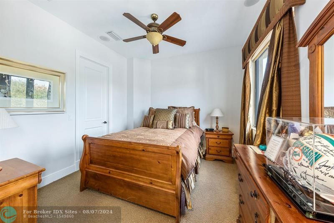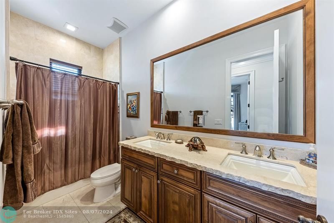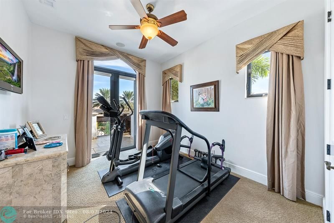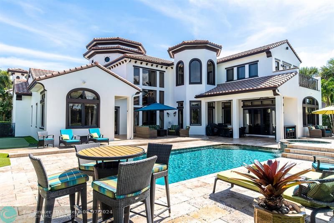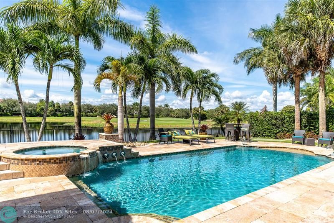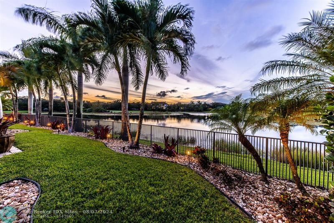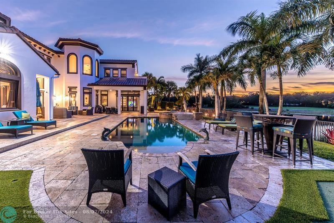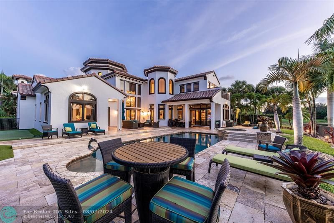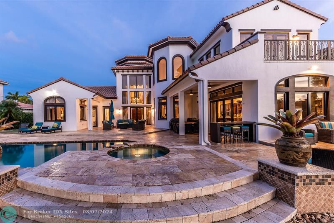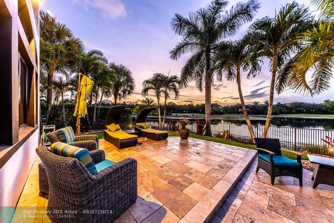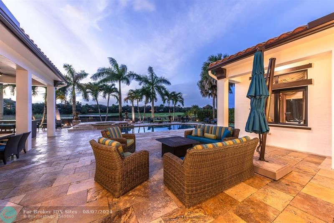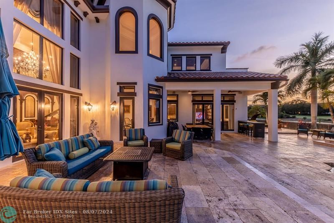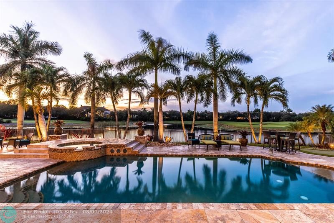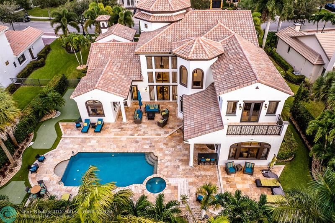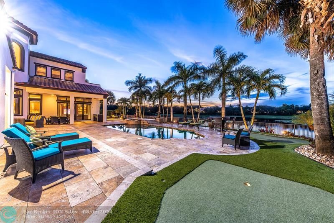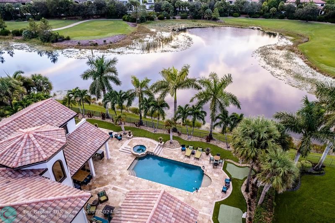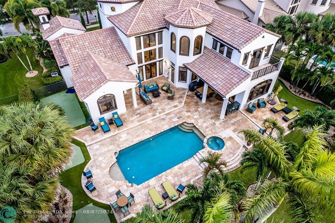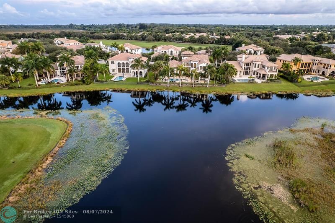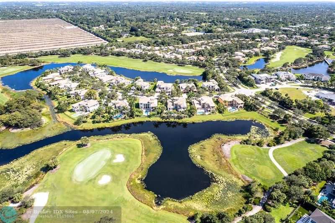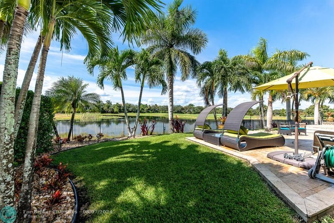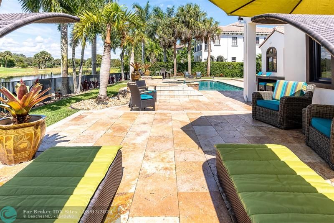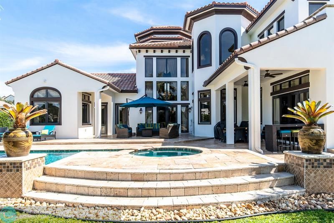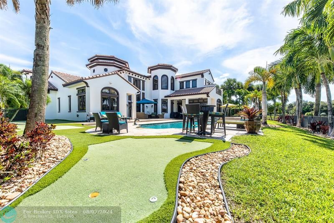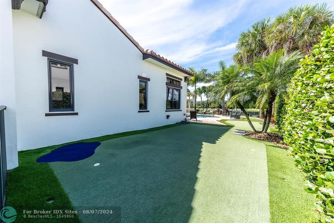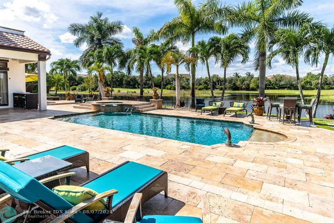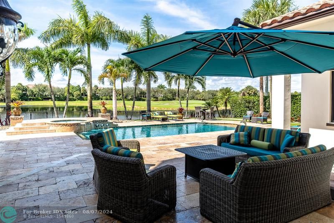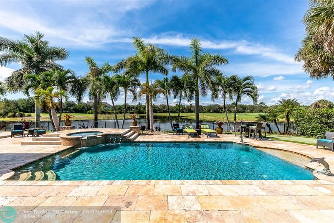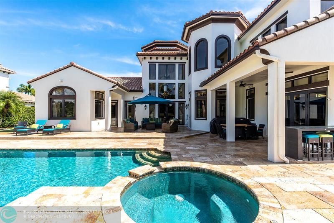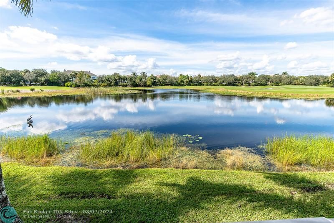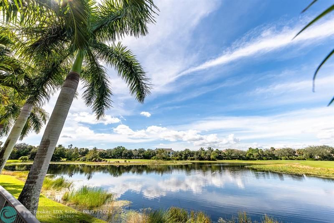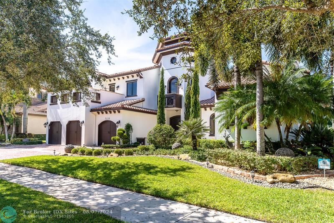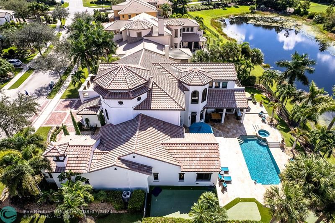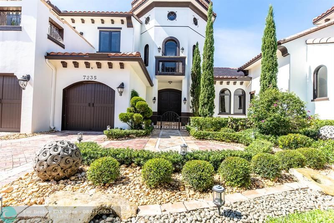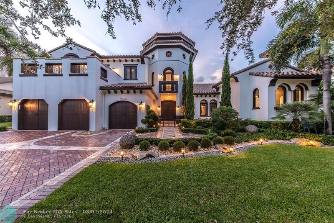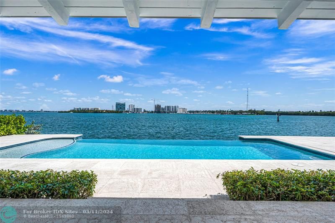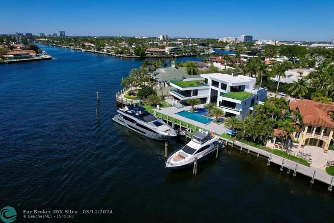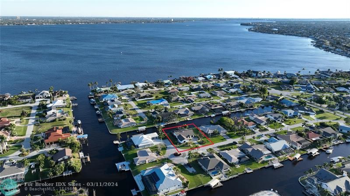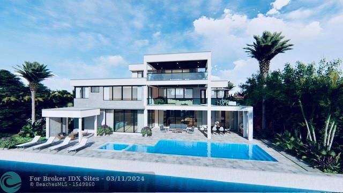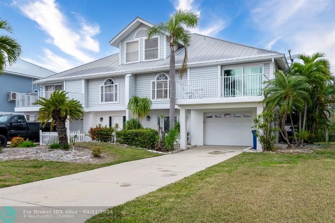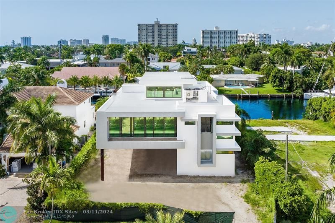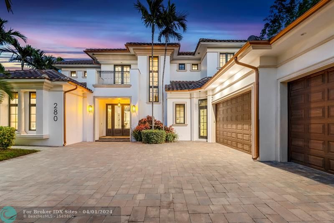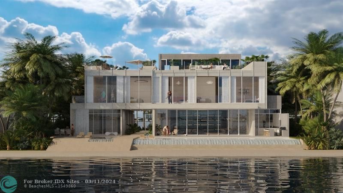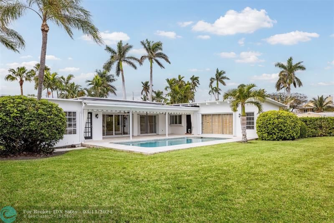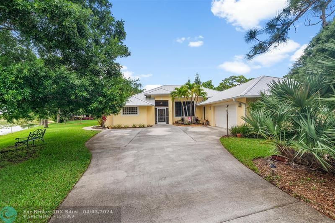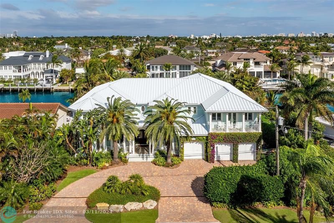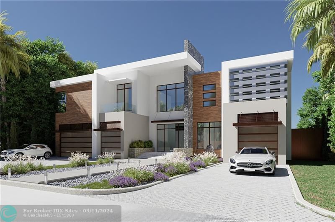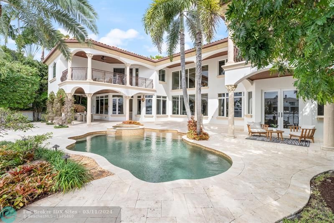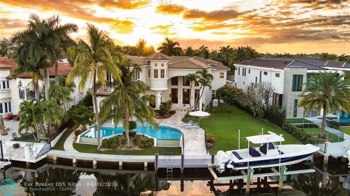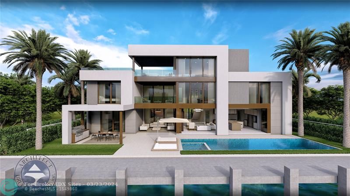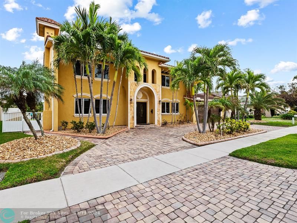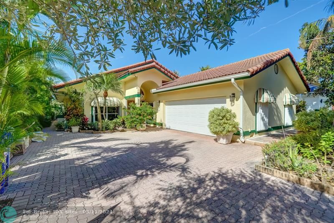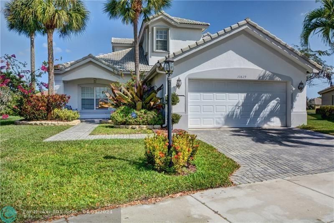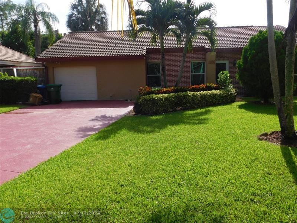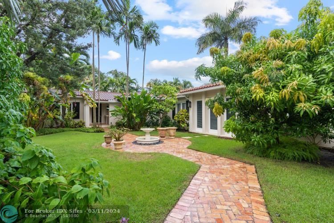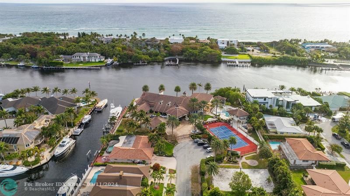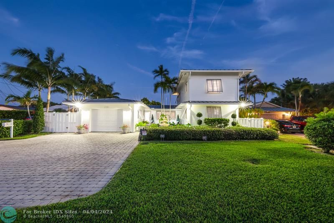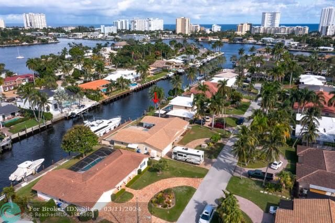7235 Lemon Grass Dr, Parkland, FL 33076
Priced at Only: $2,899,900
Would you like to sell your home before you purchase this one?
- MLS#: F10454646 ( Single Family )
- Street Address: 7235 Lemon Grass Dr
- Viewed: 10
- Price: $2,899,900
- Price sqft: $458
- Waterfront: Yes
- Wateraccess: Yes
- Year Built: 2007
- Bldg sqft: 6338
- Bedrooms: 6
- Total Baths: 6
- Full Baths: 5
- 1/2 Baths: 1
- Garage / Parking Spaces: 3
- Days On Market: 111
- Additional Information
- County: BROWARD
- City: Parkland
- Zipcode: 33076
- Subdivision: Parkland Golf & Country C
- Building: Parkland Golf & Country C
- Elementary School: Park Trails
- Middle School: Westglades
- High School: Marjory Stoneman Douglas
- Provided by: Re/Max 1st Choice
- Contact: Joanie Mintz
- (954) 334-4622

- DMCA Notice
Description
Magnificent custom home in PGCC. This mini mansion offers 6 bedrooms. (7th bedroom opens to pool table loft) Master down, 5.5 bathrooms. Gourmet kitchen w custom wood cabinets, granite, dbl ovens, warming drawer, Miele cappuccino system, 2 dishwashers, 2 pantries & separate eating area overlooking rolling fairways, tranquil water & stunning pool area w a tremendous patio. Soaring ceilings, living room opens to 2nd level, formal dining rm, pool table rm & huge movie theater. 2 balconies, 1 facing front, 1 overlooking the gorgeous landscape & the back w extensive views of the golf course, waterways. Heated pool w new salt system, 3 AC's all 3.5 yr new. Attention to detail throughout home w finest mill work, custom closets. Impact windows & doors.
Payment Calculator
- Principal & Interest -
- Property Tax $
- Home Insurance $
- HOA Fees $
- Monthly -
Features
Bedrooms / Bathrooms
- Dining Description: Breakfast Area, Eat-In Kitchen, Formal Dining
- Rooms Description: Family Room, Media Room, Recreation Room, Utility Room/Laundry
Building and Construction
- Construction Type: Cbs Construction
- Design Description: Two Story
- Exterior Features: Exterior Lighting, Fence, High Impact Doors, Open Balcony, Open Porch, Patio, Satellite Dish
- Floor Description: Carpeted Floors, Marble Floors, Wood Floors
- Front Exposure: East
- Pool Dimensions: 20x40
- Roof Description: Curved/S-Tile Roof
- Year Built Description: New Construction
Property Information
- Typeof Property: Single
Land Information
- Lot Description: 1/4 To Less Than 1/2 Acre Lot
- Lot Sq Footage: 16978
- Subdivision Information: Café/Restaurant, Community Tennis Courts, Golf Course Community
- Subdivision Name: Parkland Golf & Country C
School Information
- Elementary School: Park Trails
- High School: Marjory Stoneman Douglas
- Middle School: Westglades
Garage and Parking
- Garage Description: Attached
- Parking Description: Pavers
Eco-Communities
- Pool/Spa Description: Below Ground Pool, Child Gate Fence, Heated
- Storm Protection Impact Glass: Complete
- Water Access: None
- Water Description: Municipal Water
- Waterfront Description: Canal Width 81-120 Feet
Utilities
- Cooling Description: Ceiling Fans, Central Cooling, Electric Cooling
- Heating Description: Central Heat, Electric Heat
- Sewer Description: Municipal Sewer
- Windows Treatment: Blinds/Shades, Drapes & Rods, High Impact Windows
Finance and Tax Information
- Assoc Fee Paid Per: Monthly
- Home Owners Association Fee: 1072
- Dade Assessed Amt Soh Value: 1399190
- Dade Market Amt Assessed Amt: 1399190
- Tax Year: 2021
Other Features
- Board Identifier: BeachesMLS
- Equipment Appliances: Automatic Garage Door Opener, Central Vacuum, Dishwasher, Disposal, Dryer, Electric Range, Electric Water Heater, Icemaker, Microwave, Refrigerator, Self Cleaning Oven, Smoke Detector, Wall Oven, Washer
- Geographic Area: North Broward 441 To Everglades (3611-3642)
- Housing For Older Persons: No HOPA
- Interior Features: First Floor Entry, Built-Ins, Closet Cabinetry, Kitchen Island, Foyer Entry, French Doors, Pantry
- Legal Description: PARKLAND GOLF & COUNTRY CLUB REPLAT #1 172-182 B LOT 3 BLK F
- Parcel Number Mlx: 0920
- Parcel Number: 474133030920
- Possession Information: Funding
- Postal Code + 4: 3950
- Restrictions: Other Restrictions
- Section: 33
- Style: WF/Pool/No Ocean Access
- Typeof Association: Homeowners
- View: Golf View, Water View
- Views: 10
- Zoning Information: PRD
Contact Info

- John DeSalvio, REALTOR ®
- Office: 954.470.0212
- Mobile: 954.470.0212
- jdrealestatefl@gmail.com
Property Location and Similar Properties
Nearby Subdivisions
Bruschi Prop 180-105 B
Cascata
Cascata At Miralago
Cascata@miralago
Debuys 180-147 B
Debuys Plat
Debuys Plat 180-147 B Lot
Debuys Replat No 2
Four Seasons
Fox Ridge
Heron Bay
Heron Bay East
Heron Bay North
Heron Bay North 2 173-181
Heron Bay North 4
Heron Bay North Plat 2
Heron Bay Northeast 173-9
Heron Bay/olde Brooke
Heron Bay/sable Pointe
Meadow Run
Meadow Run 151-6 B
Meadow Run West
Miralago
Parkland Bay
Parkland Bay 183-49
Parkland Bay 183-49 B
Parkland Estates
Parkland Estates 174 69
Parkland Golf
Parkland Golf & Country
Parkland Golf & Country C
Parkland Golf & Country Club
Parkland Golf And Country
Parkland Golf And Country Club
Parkland Isles
Parkland Royale
Parkland Royale 182-60 B
Parkland Village
The Landings Of Parkland
Triple H Ranch 182-111 B
Triple H Ranch Plat
Watercrest
Watercrest At Parkland
Watercrest-42 Acres
Waters Edge At Parkland
