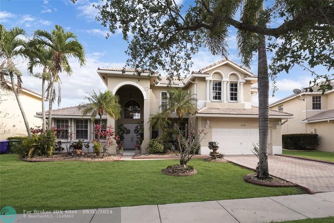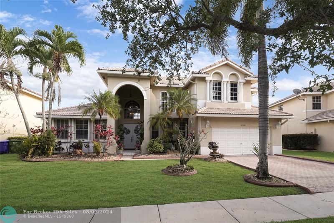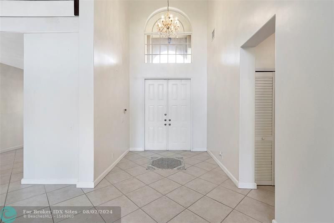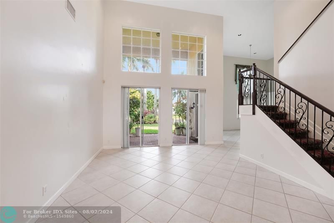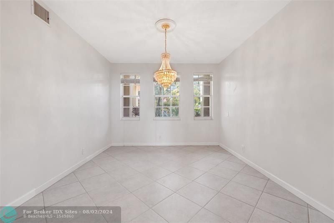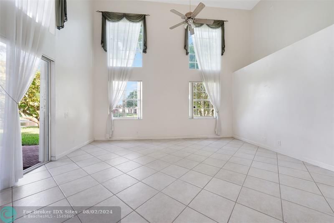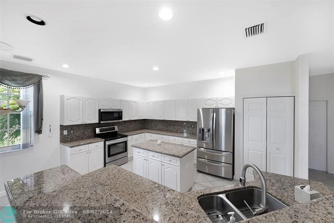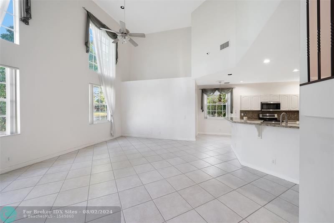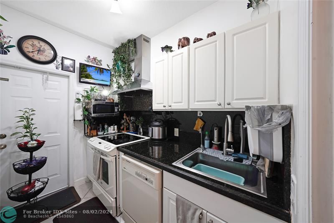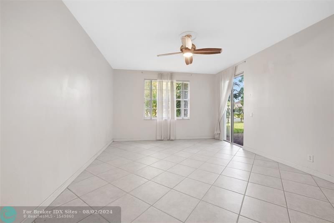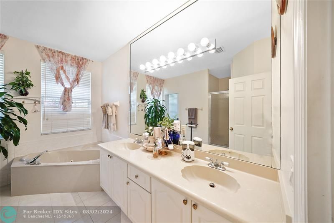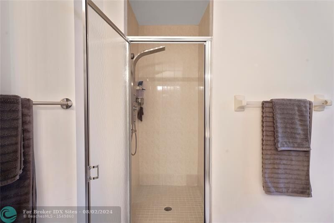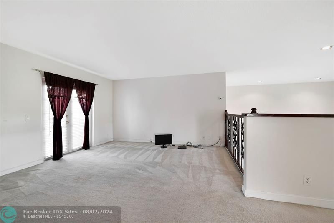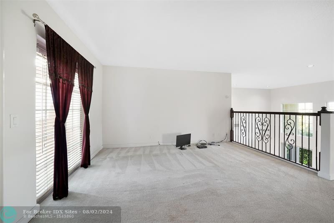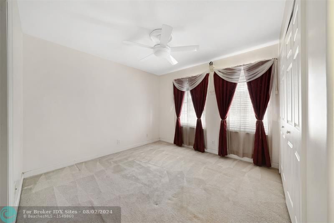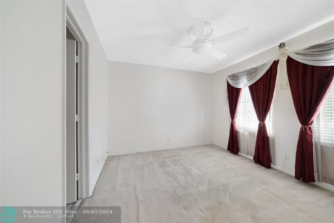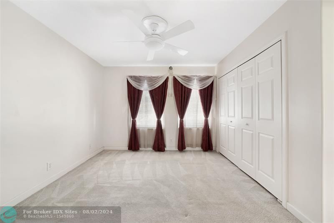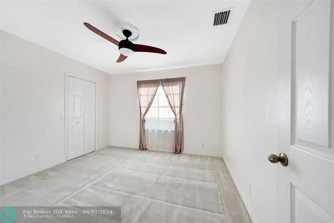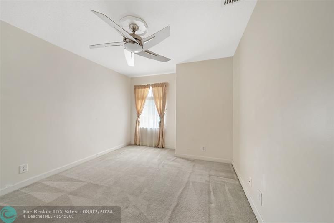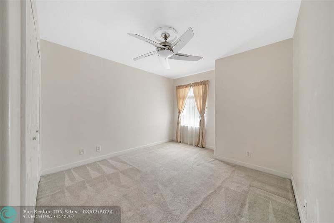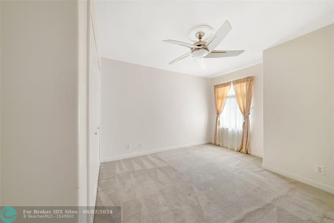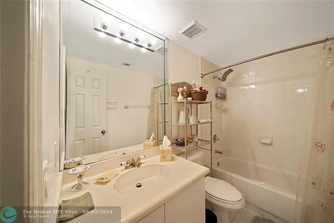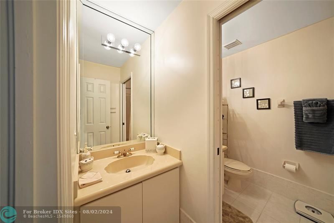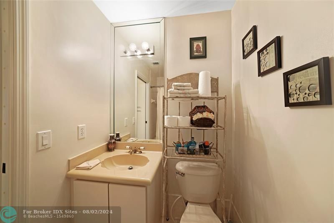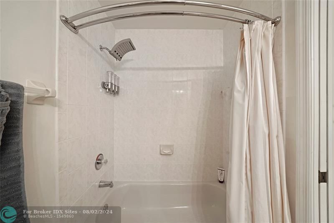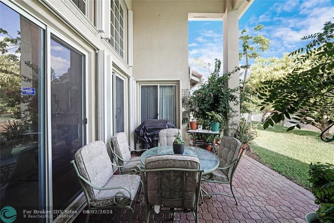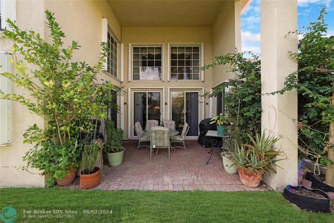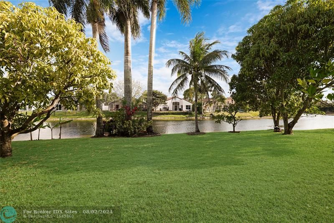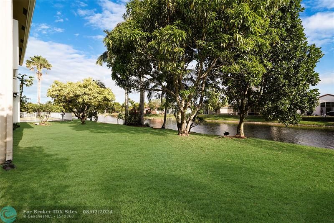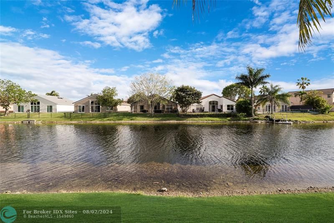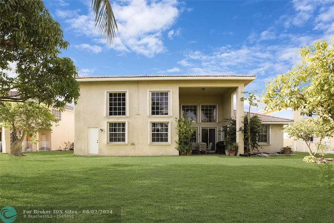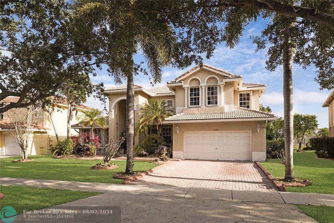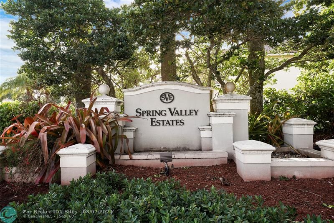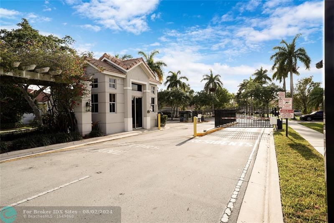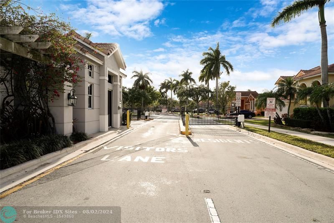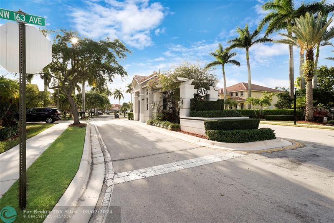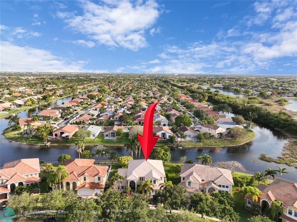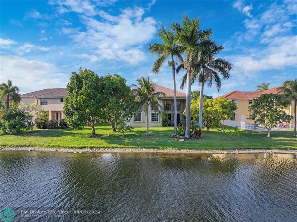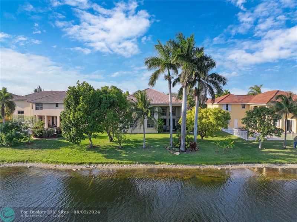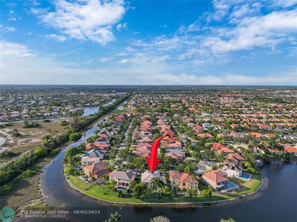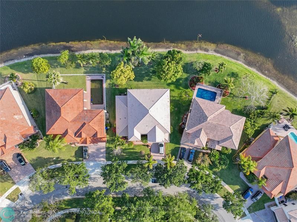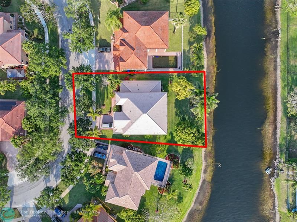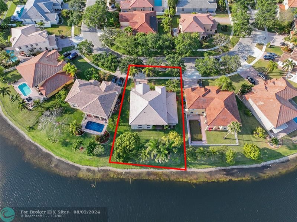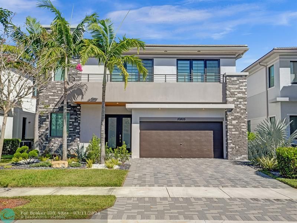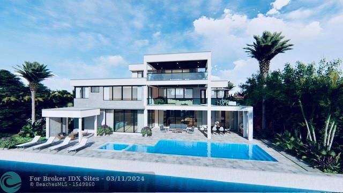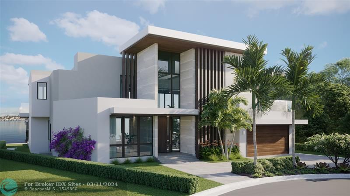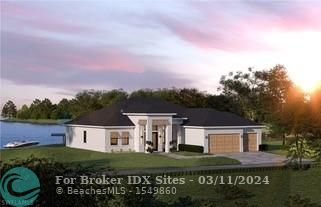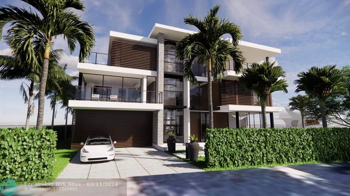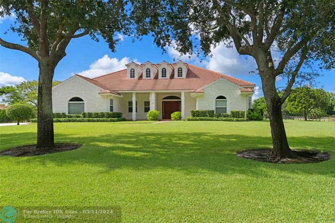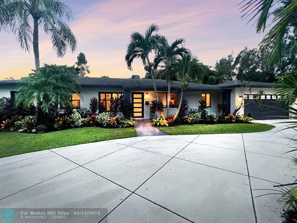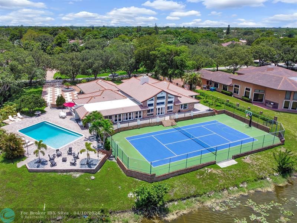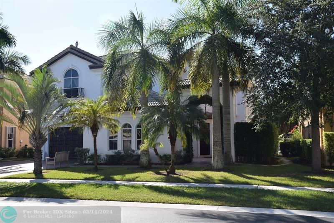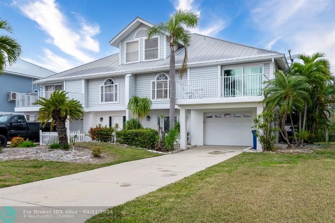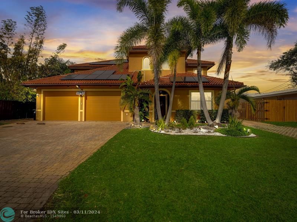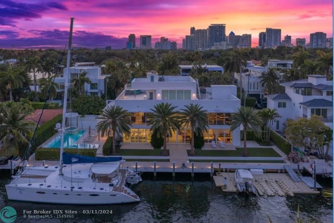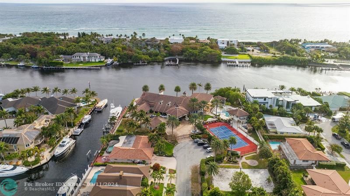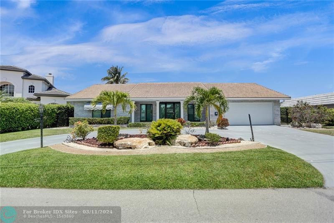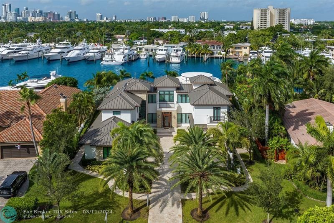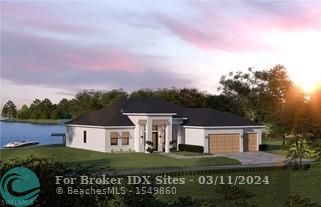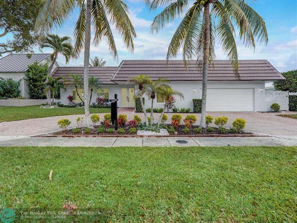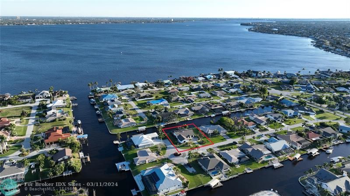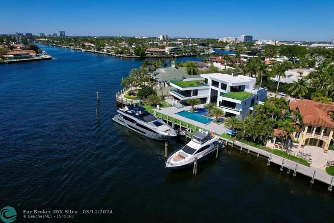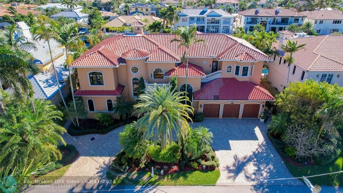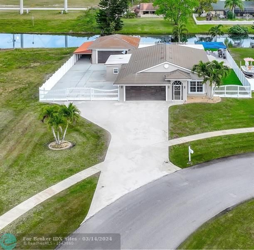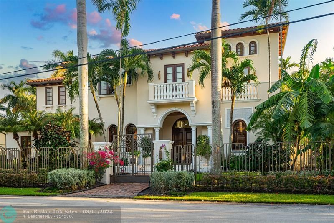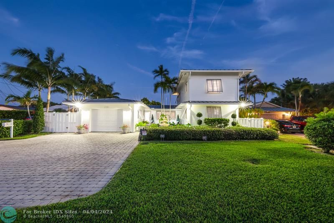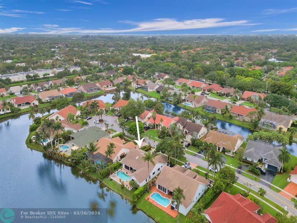16560 11th Ct, Pembroke Pines, FL 33028
Priced at Only: $875,000
Would you like to sell your home before you purchase this one?
- MLS#: F10454264 ( Single Family )
- Street Address: 16560 11th Ct
- Viewed: 12
- Price: $875,000
- Price sqft: $0
- Waterfront: Yes
- Wateraccess: Yes
- Year Built: 1999
- Bldg sqft: 0
- Bedrooms: 4
- Total Baths: 4
- Full Baths: 4
- Garage / Parking Spaces: 2
- Days On Market: 169
- Additional Information
- County: BROWARD
- City: Pembroke Pines
- Zipcode: 33028
- Subdivision: Westfork 1 150 43 B
- Building: Westfork 1 150 43 B
- Provided by: Century 21 Global Connections
- Contact: Arelys R Catena
- (954) 284-3400

- DMCA Notice
Description
Welcome to the prestigious gated community of Spring Valley Estates in Pembroke Pines. This exquisite two story single family home boasts elegance and comfort at every turn. The spacious interior features 4 bedrooms plus loft and 4 full baths. The main kitchen is equipped with stainless steel appliances and granite countertops, creating a perfect blend of style and functionality. The second kitchen is equipped with a full stove, dishwasher and plenty of countertop space. The expansive living areas flow seamlessly, offering a perfect balance of open space and privacy. Master bedroom and bath are located downstairs. Outside, the lake view adds a touch of tranquility to your daily life. Whether you're hosting gatherings or enjoying quiet moments, the outdoor space is a haven of natural beauty
Payment Calculator
- Principal & Interest -
- Property Tax $
- Home Insurance $
- HOA Fees $
- Monthly -
Features
Bedrooms / Bathrooms
- Dining Description: Breakfast Area, Formal Dining, Kitchen Dining
- Rooms Description: Family Room, Loft
Building and Construction
- Construction Type: Cbs Construction
- Design Description: Two Story
- Exterior Features: Fruit Trees, Patio, Room For Pool
- Floor Description: Carpeted Floors, Tile Floors
- Front Exposure: North
- Roof Description: Barrel Roof
- Year Built Description: Resale
Property Information
- Typeof Property: Single
Land Information
- Lot Description: Less Than 1/4 Acre Lot
- Lot Sq Footage: 10415
- Subdivision Information: Clubhouse, Community Pool
- Subdivision Name: Westfork 1 150-43 B
Garage and Parking
- Garage Description: Attached
- Parking Description: Driveway
- Parking Restrictions: No Rv/Boats, No Trucks/Trailers
Eco-Communities
- Water Access: None
- Water Description: Municipal Water
- Waterfront Description: Lake Front
- Waterfront Frontage: 25
Utilities
- Cooling Description: Central Cooling, Electric Cooling
- Heating Description: Central Heat, Electric Heat
- Sewer Description: Municipal Sewer
- Windows Treatment: Blinds/Shades
Finance and Tax Information
- Assoc Fee Paid Per: Monthly
- Home Owners Association Fee: 103
- Dade Assessed Amt Soh Value: 810040
- Dade Market Amt Assessed Amt: 810040
- Tax Year: 2023
Other Features
- Board Identifier: BeachesMLS
- Development Name: Spring Valley
- Equipment Appliances: Automatic Garage Door Opener, Dishwasher, Disposal, Dryer, Electric Range, Microwave, Refrigerator, Washer
- Furnished Info List: Unfurnished
- Geographic Area: Hollywood Central West (3980;3180)
- Housing For Older Persons: No HOPA
- Interior Features: First Floor Entry, Kitchen Island
- Legal Description: WESTFORK 1 PLAT 150-43 B POR WESTFORK 1 PLAT DESC AS COMM SW COR OF SAID PLAT, N 2538.28, N 586.41, E 353.59 TO POB, NE 130, ELY 15.49, E 56.24, S
- Open House Upcoming: Public: Sat Sep 21, 11:00AM-2:00PM
- Parcel Number Mlx: 6070
- Parcel Number: 514008146070
- Possession Information: Funding
- Postal Code + 4: 1306
- Restrictions: Ok To Lease
- Special Information: As Is
- Style: WF/No Ocean Access
- Typeof Association: Homeowners
- View: Lake
- Views: 12
- Zoning Information: R-1B
Contact Info

- John DeSalvio, REALTOR ®
- Office: 954.470.0212
- Mobile: 954.470.0212
- jdrealestatefl@gmail.com
Property Location and Similar Properties
Nearby Subdivisions
Governor's Run @ Town Gate
Pembroke Falls
Pembroke Falls - Ph 1
Pembroke Falls - Phase 1
Pembroke Falls Ph 5 164-7
Pembroke Falls Sanctuary
Pembroke Falls-pelican Trace
Pembroke Falls-phase 1 15
Pembroke Falls-phase 4a
Pembroke Falls-phase 4a 1
Pembroke Isles 1
Pembroke Pines Regional
Spring Valley Estates
Towngate
Towngate 156-11 B
Towngate 15611 B
Waterside At Spring Valley
Westfork 1 150-43 B
Westfork 1 Plat
Westfork I 150-43 B
Westfork I Plat
