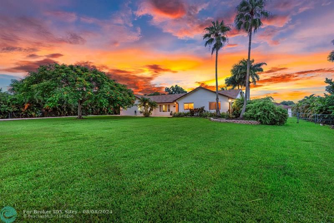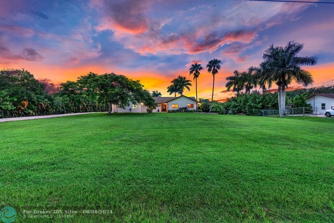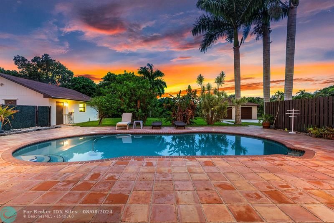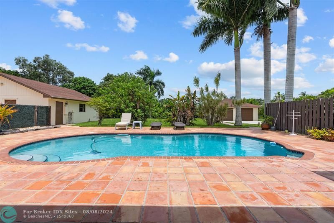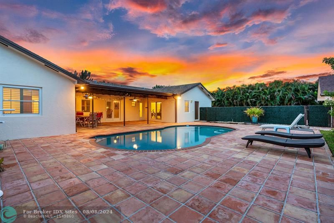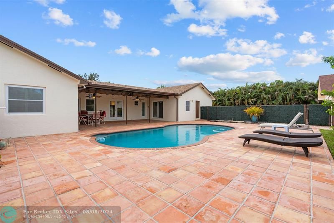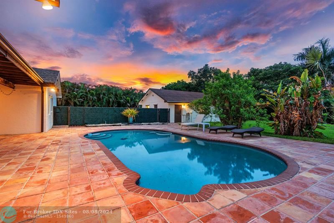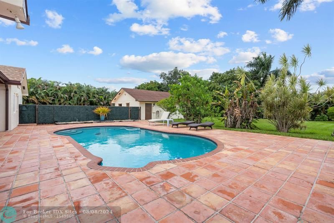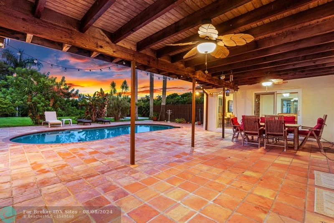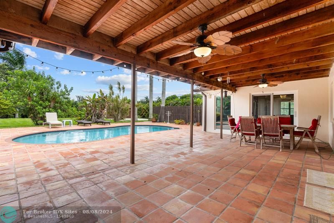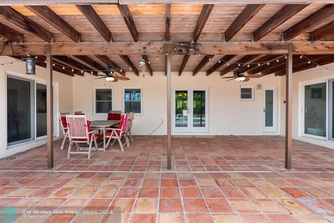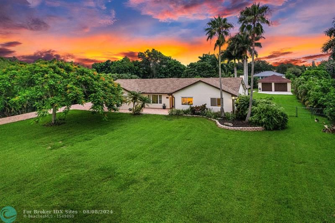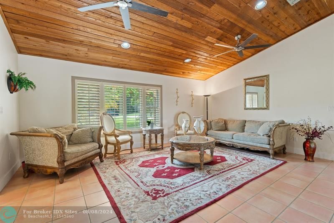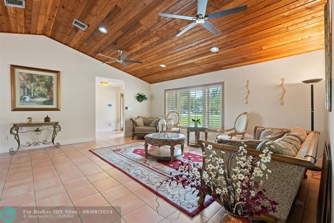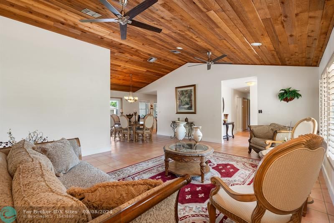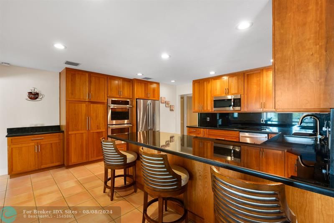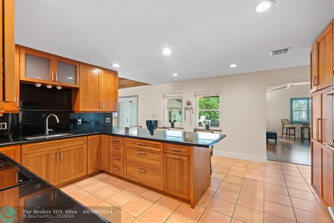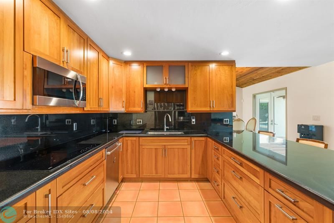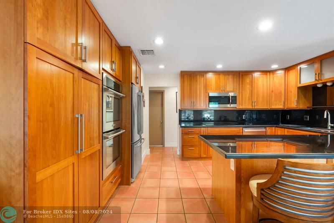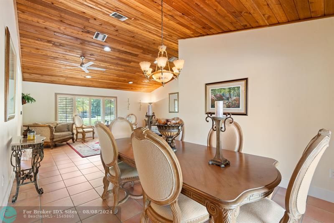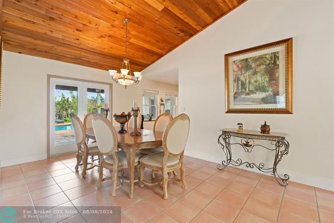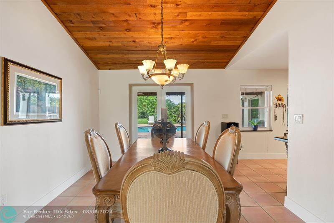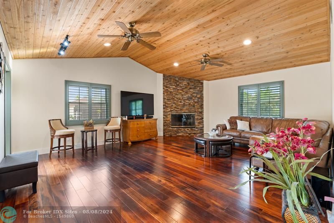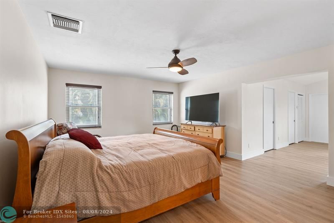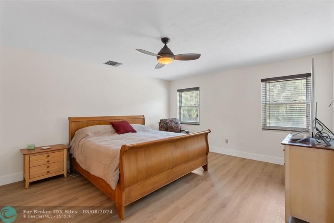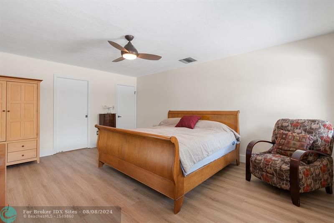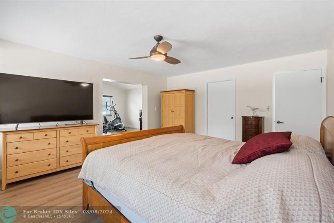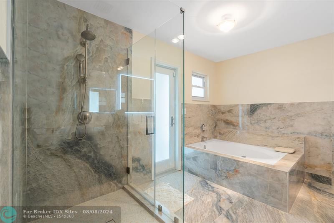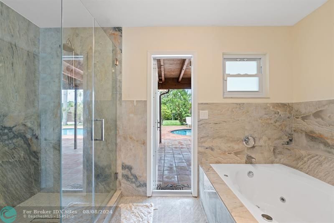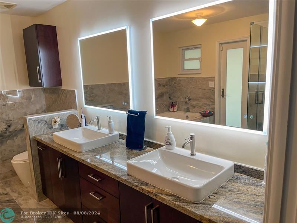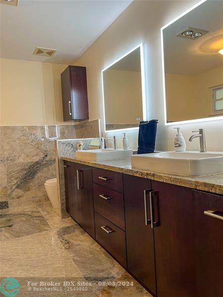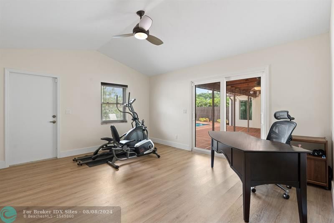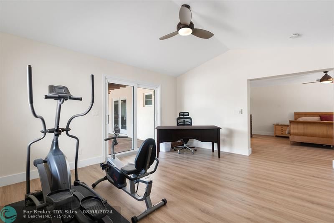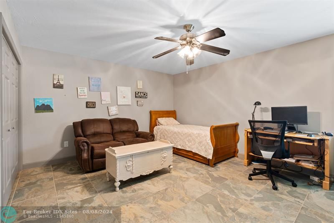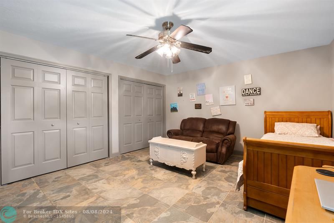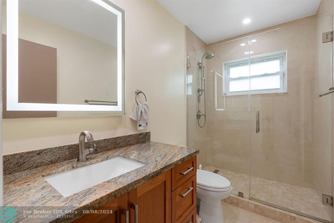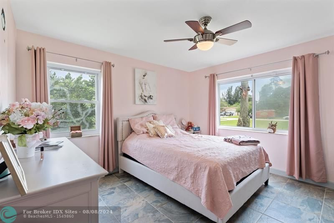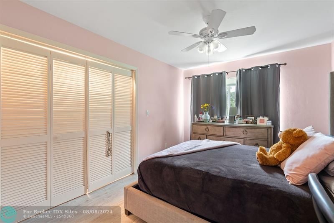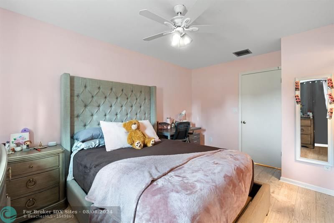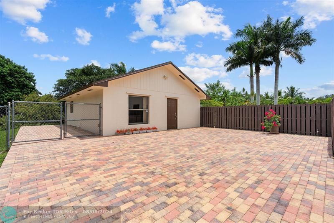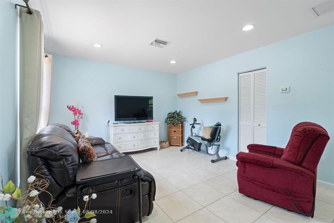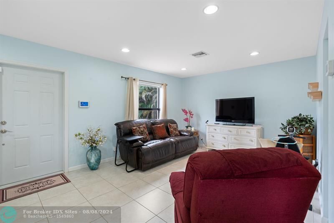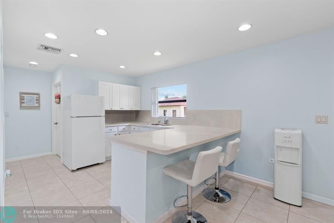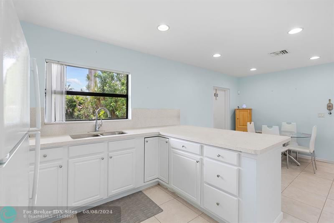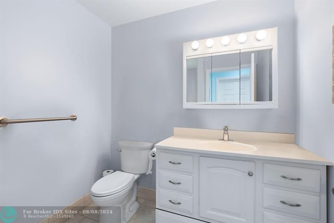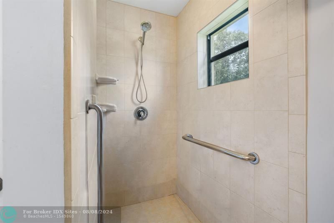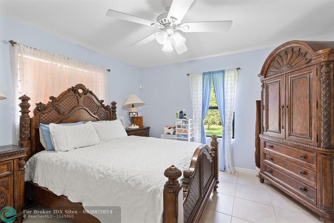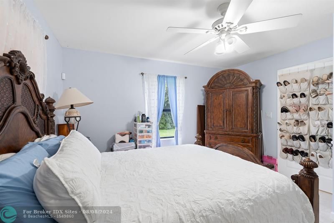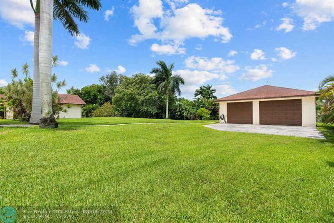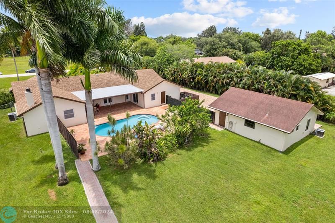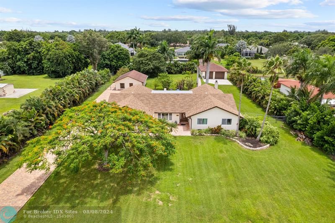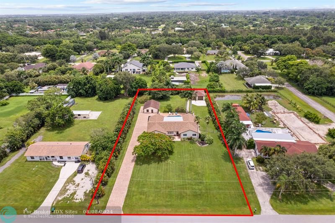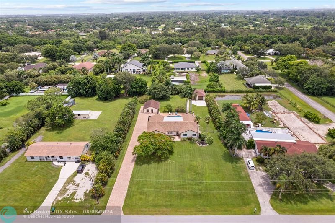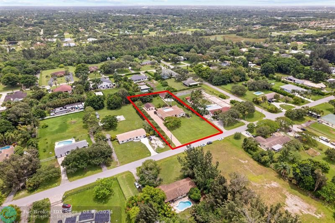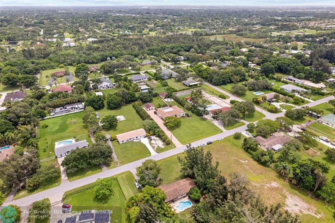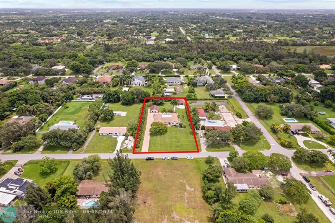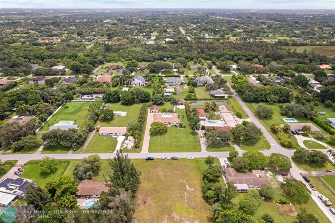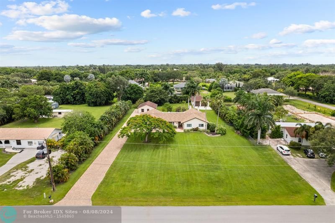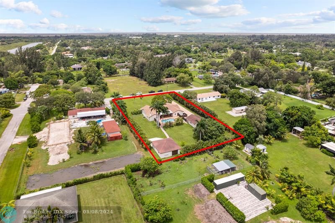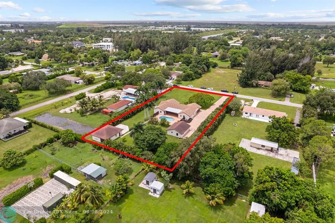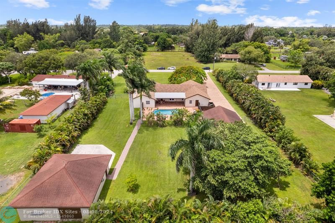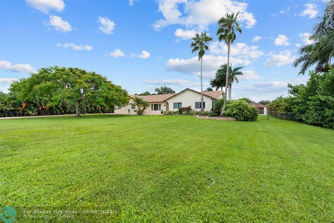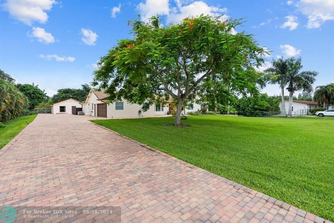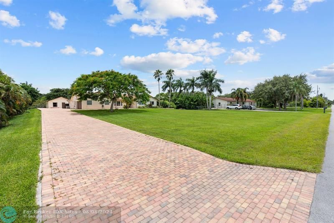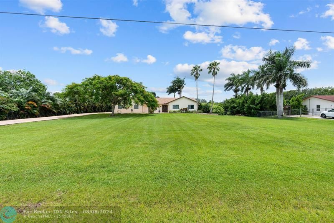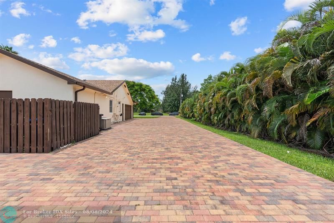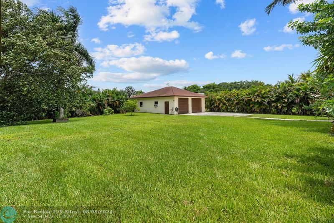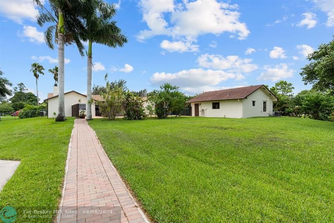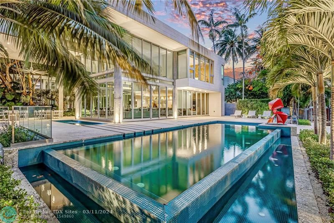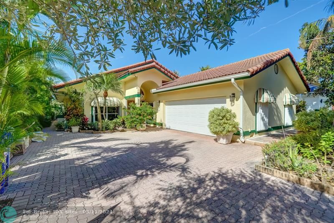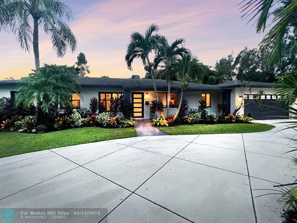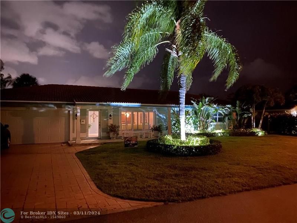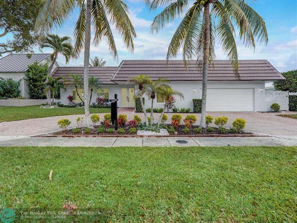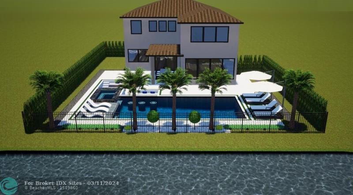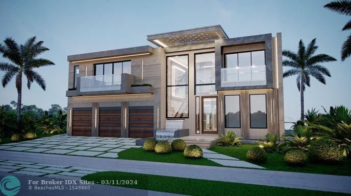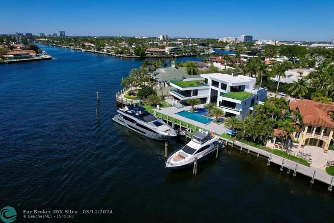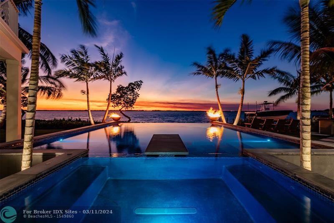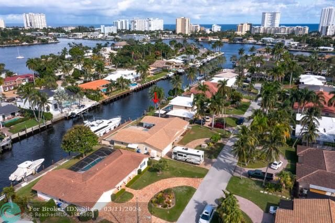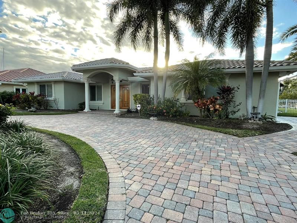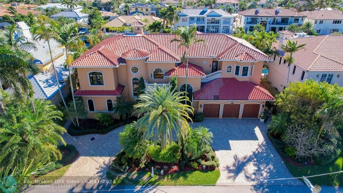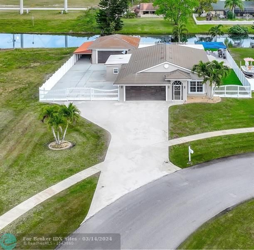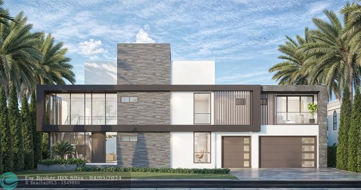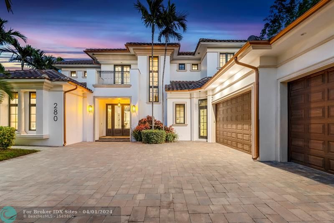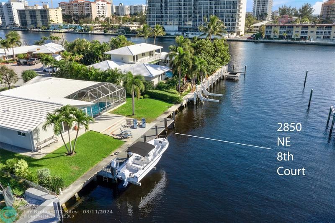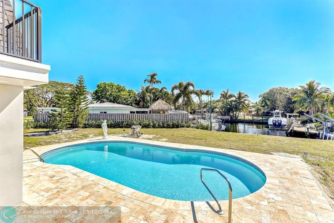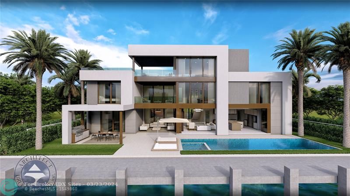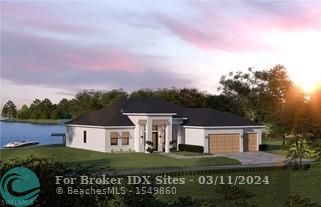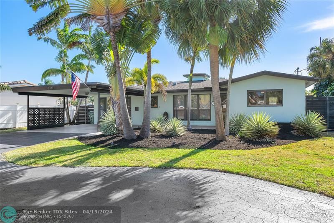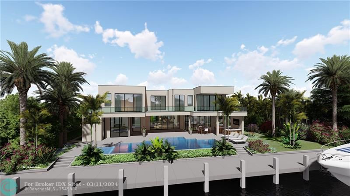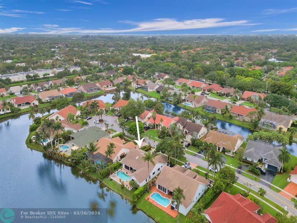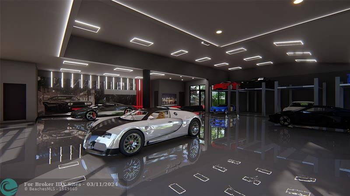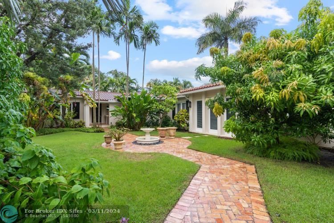5400 196 Ln , Southwest Ranches, FL 33332
Priced at Only: $1,949,900
Would you like to sell your home before you purchase this one?
- MLS#: F10454088 ( Single Family )
- Street Address: 5400 196 Ln
- Viewed: 21
- Price: $1,949,900
- Price sqft: $341
- Waterfront: No
- Year Built: 1984
- Bldg sqft: 5725
- Bedrooms: 5
- Total Baths: 3
- Full Baths: 3
- Garage / Parking Spaces: 6
- Days On Market: 163
- Additional Information
- County: BROWARD
- City: Southwest Ranches
- Zipcode: 33332
- Subdivision: Country Estates
- Building: Country Estates
- Elementary School: Manatee Bay (Broward)
- Middle School: Silver Trail
- High School: West Broward
- Provided by: Tommy Crivello Real Estate Group
- Contact: Tommy Crivello
- (954) 650-1766

- DMCA Notice
Description
***located in country estatesthe utlimate family compound!!! *** nestled on 1. 12 acres (155' x 315') with 3 separate buildings totaling 5,439 sqft. The main house offers 2,770 sqft and includes 4 bedrooms/2 baths with 2 car attached garage, a brand new roof and refinished pool. Newer kitchen and baths with custom real wood cabinetry, granite countertops and back splash, and a well designed food pantry. Featuring an induction cooktop, double oven, and a coffee bar. Detached 750 sqft 1 bedroom/1 bath in laws quarter, and a huge separate air conditioned building (1,225 sqft) in the back of the property able to house 6 cars... Or build your dream man cave, wood shop, additional living area, etc!
Payment Calculator
- Principal & Interest -
- Property Tax $
- Home Insurance $
- HOA Fees $
- Monthly -
Features
Bedrooms / Bathrooms
- Dining Description: Breakfast Area, Formal Dining, Snack Bar/Counter
- Rooms Description: Attic, Den/Library/Office, Family Room, Separate Guest/In-Law Quarters, Guest House, Utility Room/Laundry, Workshop
Building and Construction
- Construction Type: Concrete Block Construction, Cbs Construction, Stucco Exterior Construction
- Design Description: One Story, Ranch
- Exterior Features: Extra Building/Shed, Fence, High Impact Doors, Patio, Shed
- Floor Description: Ceramic Floor, Laminate, Wood Floors
- Front Exposure: West
- Guest House Description: 1 Bath, 1 Bedroom, Kitchen, Living Room
- Pool Dimensions: 15x30
- Roof Description: Comp Shingle Roof
- Year Built Description: Resale
Property Information
- Typeof Property: Single
Land Information
- Lot Description: 1 To Less Than 2 Acre Lot, Interior Lot
- Lot Sq Footage: 48864
- Subdivision Information: Horses Permitted
- Subdivision Name: COUNTRY ESTATES
School Information
- Elementary School: Manatee Bay (Broward)
- High School: West Broward
- Middle School: Silver Trail
Garage and Parking
- Garage Description: Attached
- Parking Description: Driveway, Other Parking
Eco-Communities
- Pool/Spa Description: Below Ground Pool, Equipment Stays
- Water Description: Well Water
Utilities
- Cooling Description: Ceiling Fans, Central Cooling, Electric Cooling, Other
- Heating Description: Central Heat, Electric Heat
- Pet Restrictions: Horses Allowed
- Sewer Description: Septic Tank
- Sprinkler Description: Well Sprinkler
- Windows Treatment: Blinds/Shades, Impact Glass, Plantation Shutters
Finance and Tax Information
- Dade Assessed Amt Soh Value: 1064050
- Dade Market Amt Assessed Amt: 1064050
- Tax Year: 2023
Other Features
- Board Identifier: BeachesMLS
- Development Name: COUNTRY ESTATES
- Equipment Appliances: Automatic Garage Door Opener, Dishwasher, Disposal, Dryer, Electric Range, Electric Water Heater, Microwave, Other Equipment/Appliances, Refrigerator, Smoke Detector, Wall Oven, Washer, Water Softener/Filter Owned
- Furnished Info List: Unfurnished
- Geographic Area: Hollywood North West (3200;3290)
- Housing For Older Persons: No HOPA
- Interior Features: Kitchen Island, Fireplace, Foyer Entry, Pantry, Split Bedroom, Vaulted Ceilings, Walk-In Closets
- Legal Description: GREEN GLADES 81-33 B LOT 2 BLK 2 & POR 55' VAC SW 196 AVE LYING E & ADJ TO LOT 2 PER OR 41323/1934
- Parcel Number Mlx: 0130
- Parcel Number: 503935020130
- Possession Information: Funding
- Postal Code + 4: 1116
- Restrictions: Other Restrictions
- Section: 35
- Special Information: As Is
- Style: Pool Only
- Typeof Association: None
- View: Garden View, Pool Area View
- Views: 21
- Zoning Information: A-1
Owner Information
- Owners Phone: 954-655-1050
Contact Info
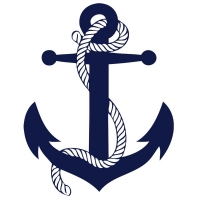
- John DeSalvio, REALTOR ®
- Office: 954.470.0212
- Mobile: 954.470.0212
- jdrealestatefl@gmail.com
