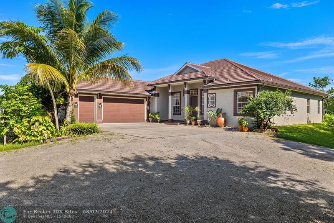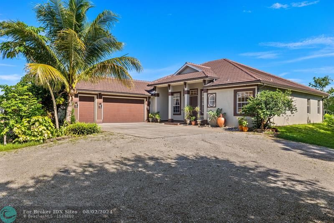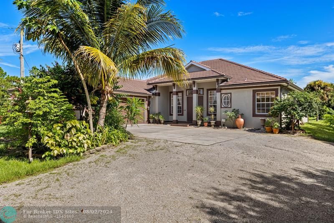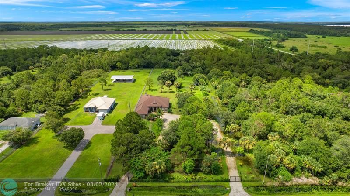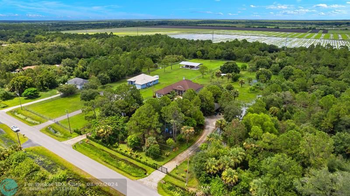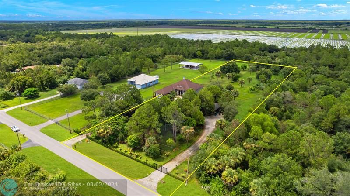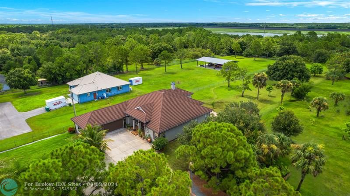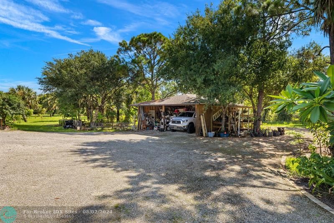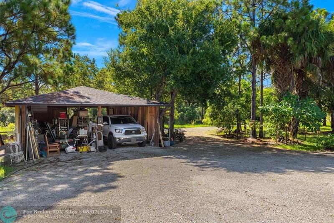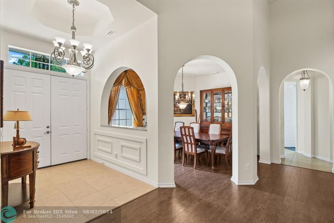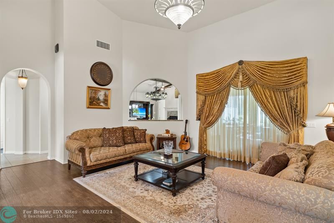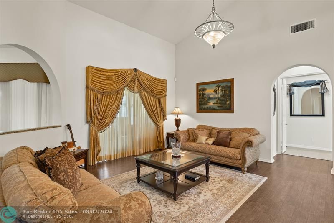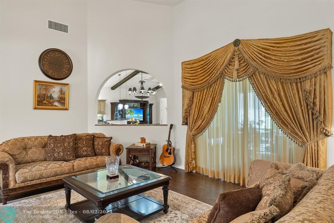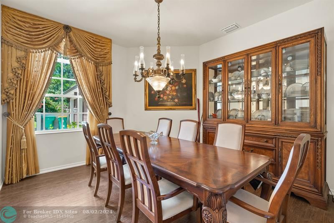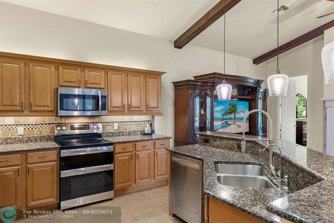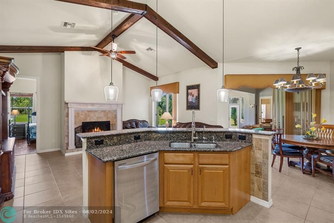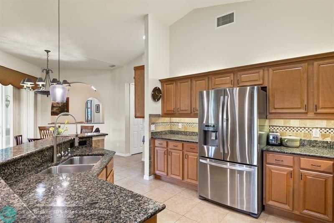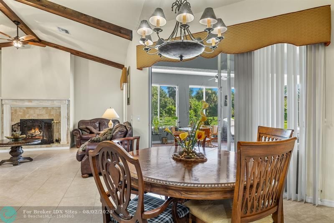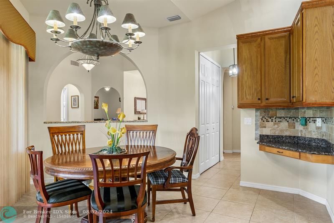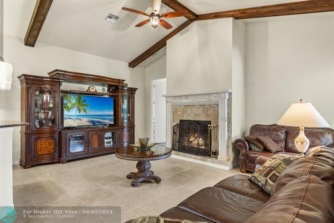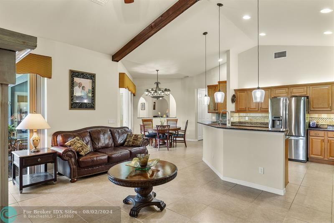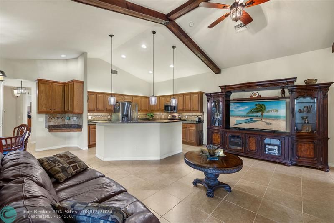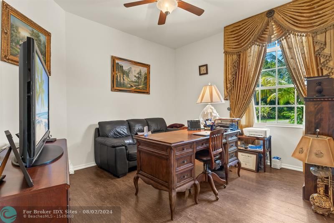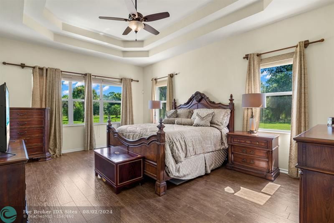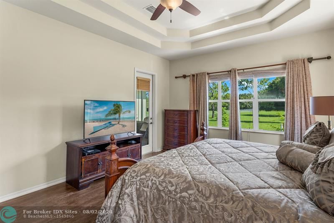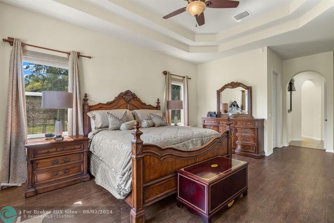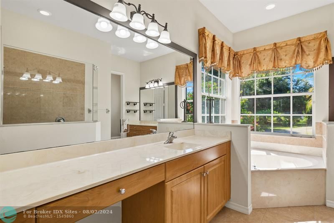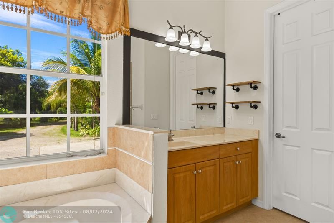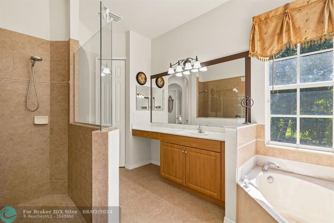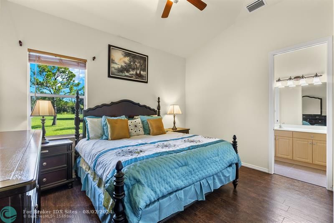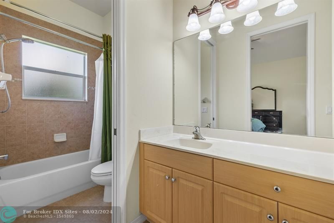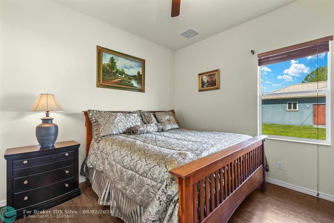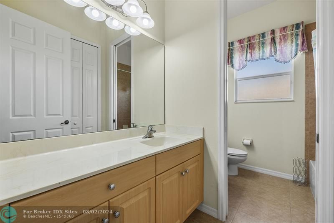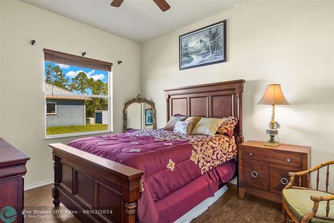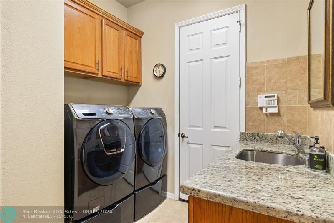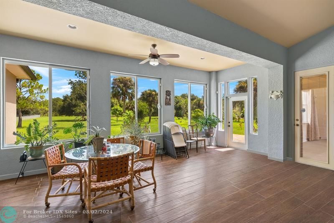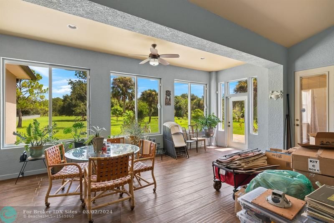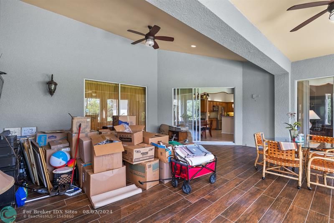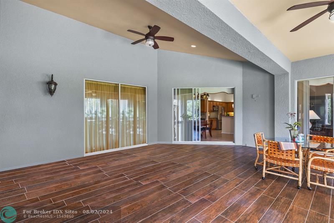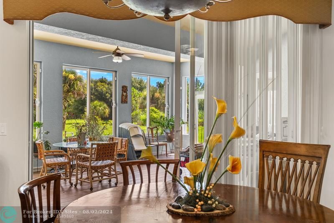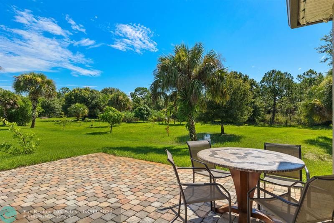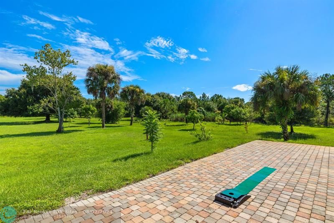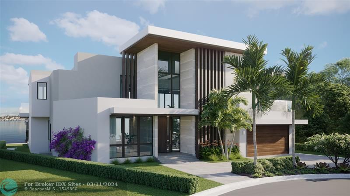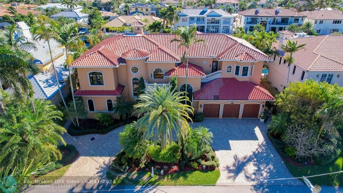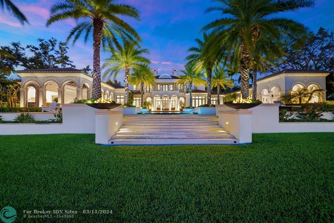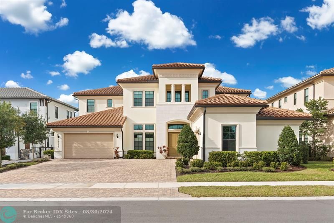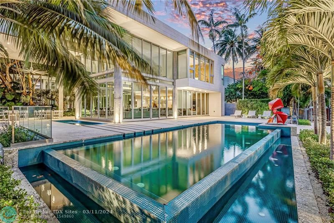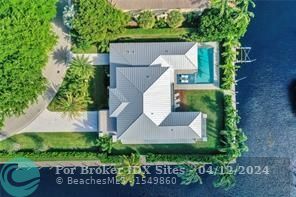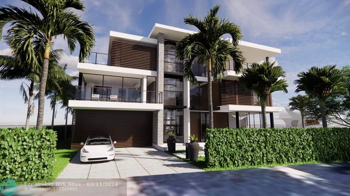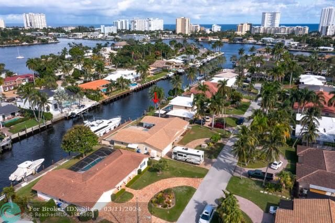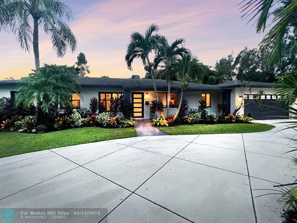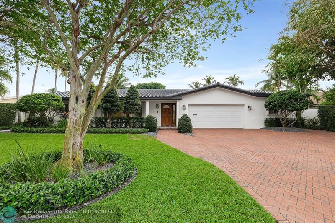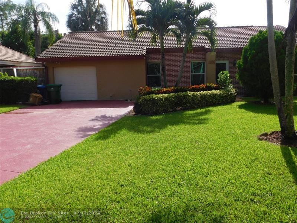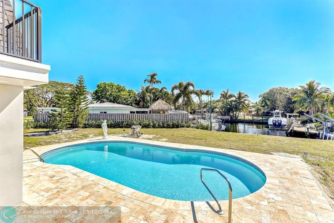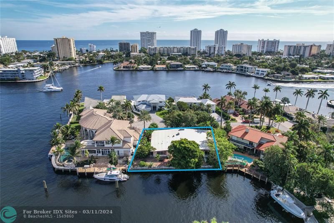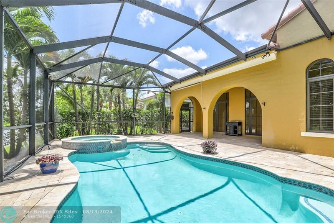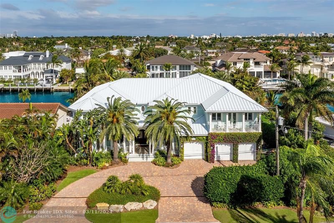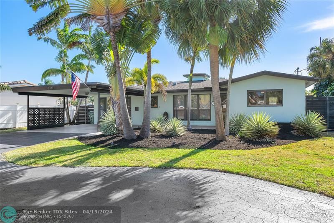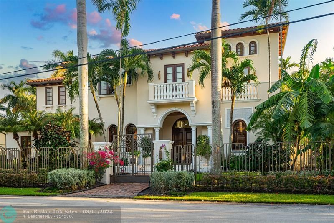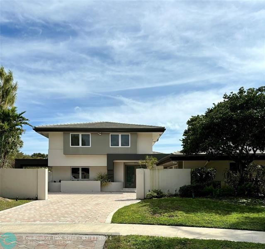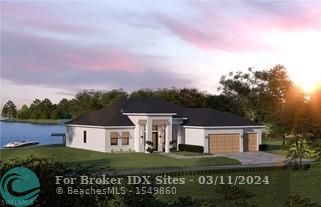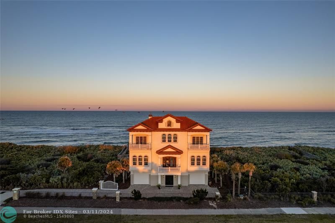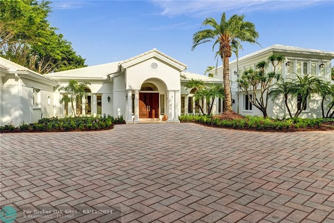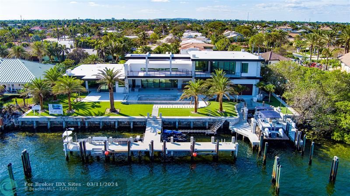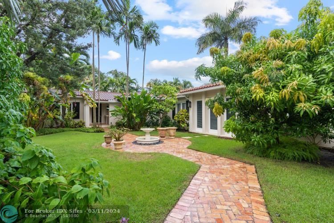2671 72nd Ave, Naples, FL 34120
Priced at Only: $920,000
Would you like to sell your home before you purchase this one?
- MLS#: F10454041 ( Single Family )
- Street Address: 2671 72nd Ave
- Viewed: 14
- Price: $920,000
- Price sqft: $0
- Waterfront: No
- Year Built: 2006
- Bldg sqft: 0
- Bedrooms: 4
- Total Baths: 3
- Full Baths: 3
- Garage / Parking Spaces: 3
- Days On Market: 167
- Additional Information
- County: COLLIER
- City: Naples
- Zipcode: 34120
- Subdivision: Golden Gate Estate Unit 4
- Building: Golden Gate Estate Unit 4
- Provided by: Real Broker, LLC
- Contact: PHILIANA RODRIGUEZ
- (407) 279-0038

- DMCA Notice
Description
Step into luxury and tranquility with this stunning Golden Gate Estates home. This property features 4 bedrooms plus a den, 3 bathrooms, and a garage. Selling with adjacent 1.59 ACRE LOT totaling 2.73 ACRES. Build another home or guest house on the 1.59ACRES. The kitchen boasts of granite counter tops and stainless steel appliances. The great room has a cozy fireplace and sliding doors that blend indoor and outdoor living spaces seamlessly. The massive primary suite offers lanai access, double walk in closets, and primary bath with a soaking tub, two vanities, and a step in shower. The lanai, featuring a picture frame glass enclosure, provides a private oasis ideal for entertaining or enjoying the grill area with family and friends. The entire 2.73 acre property is fully fenced. NO HOA!
Payment Calculator
- Principal & Interest -
- Property Tax $
- Home Insurance $
- HOA Fees $
- Monthly -
Features
Bedrooms / Bathrooms
- Dining Description: Breakfast Area, Formal Dining, Kitchen Dining
- Rooms Description: Den/Library/Office, Family Room, Glassed Porch, Great Room, Utility Room/Laundry, Workshop
Building and Construction
- Construction Type: Concrete Block Construction, Stucco Exterior Construction
- Design Description: One Story
- Exterior Features: Fruit Trees, Greenhouse, Laundry Facility, Open Porch, Other, Patio, Room For Pool, Storm/Security Shutters
- Floor Description: Tile Floors, Wood Floors
- Front Exposure: North East
- Roof Description: Flat Tile Roof
- Year Built Description: Resale
Property Information
- Typeof Property: Single
Land Information
- Lot Description: 2 To Less Than 3 Acre Lot
- Lot Sq Footage: 118919
- Subdivision Information: Horses Permitted, Internet Included, Paved Road, Street Lights, Workshop
- Subdivision Name: Golden Gate Estate Unit 4
Garage and Parking
- Parking Description: Circular Drive, Driveway, Guest Parking
Eco-Communities
- Storm Protection Panel Shutters: Complete
- Water Description: Well Water
Utilities
- Cooling Description: Central Cooling
- Heating Description: Central Heat
- Sewer Description: Septic Tank
Finance and Tax Information
- Dade Assessed Amt Soh Value: 562623
- Dade Market Amt Assessed Amt: 562623
- Tax Year: 2023
Other Features
- Board Identifier: BeachesMLS
- Equipment Appliances: Dishwasher, Dryer, Electric Range, Microwave, Refrigerator, Smoke Detector, Washer, Washer/Dryer Hook-Up
- Geographic Area: Other Geographic Area (Out Of Area Only)
- Housing For Older Persons: No HOPA
- Interior Features: First Floor Entry, Fireplace, Fire Sprinklers, Foyer Entry, Pantry, Split Bedroom, Walk-In Closets
- Legal Description: GOLDEN GATE EST UNIT 47 W 75FT OF E 180FT OF TR 57
- Parcel Number: 39146480005
- Possession Information: At Closing
- Postal Code + 4: 2743
- Restrictions: Ok To Lease
- Section: 30
- Style: No Pool/No Water
- Typeof Association: None
- View: Garden View, Preserve
- Views: 14
Contact Info

- John DeSalvio, REALTOR ®
- Office: 954.470.0212
- Mobile: 954.470.0212
- jdrealestatefl@gmail.com
Property Location and Similar Properties
Nearby Subdivisions
Abaco Pointe
Acreage
Acreage Header
Arboretum
Avion Woods
Bent Creek Preserve
Bramble Pointe
Bristol Pines
Bucks Run
Canopy
Cape Coral
Coach Homes At Heritage Bay
Compass Landing
Corkscrew Island
Covent Garden
Crystal Lake Rv Resort
Estates At Heritage Bay
Golden Gate
Golden Gate Est Unit 49
Golden Gate Estate
Golden Gate Estate Unit 4
Golden Gate Estates
Golf Crest Of Naples
Greyhawk At Golf Club Of The E
Groves At Orange Blossom
Hedgestone
Heritage Bay
Hideaway Harbor
Hollybrook
Ironstone
Lamorada
Logan Woods
Mockingbird Crossing
Naples 701
Nautica Landing
Nickel Ridge
Not Applicable
Orange Blossom Estates
Orange Blossom Ranch
Quarry Shores
Quartz Cove
Ranchorange Blossom Ph 4
Richmond Park
Shady Hollow
Silverstone
Skysail
Slate Court
Sterling Hill
Terrace
Terreno At Valencia
The Groves At Orange Blossom R
The Preserve At Bristol Pines
The Quarry
The Shallows
The Vistas
Tuscany Cove
Tuscany Pointe
Twin Eagles
Valencia Country Club
Valencia Lakes
Valencia Trails
Vanderbilt Country Club
Ventana Pointe
Waterford At Vanderbilt Countr
Waterways Of Naples
Waterways Of Naples Unit
Weber Woods
Wedgewood
Wicklow
Wisteria
