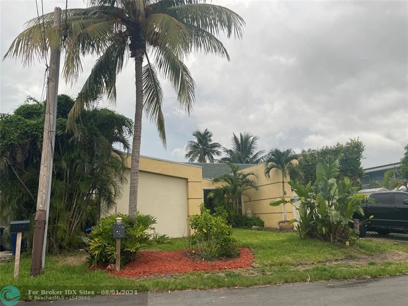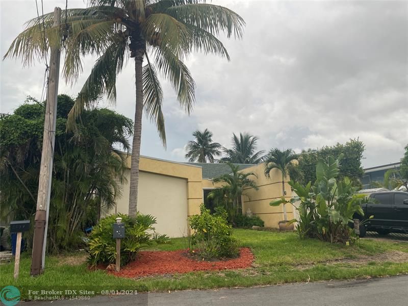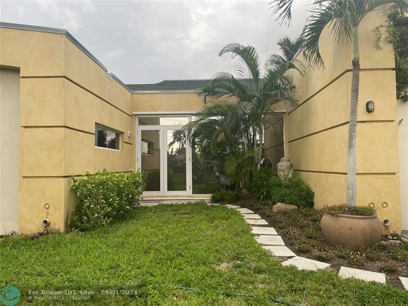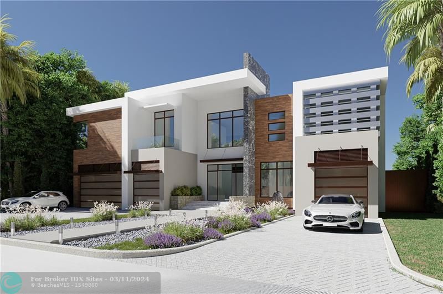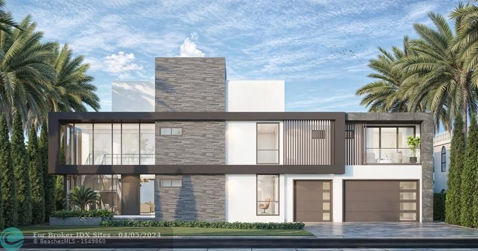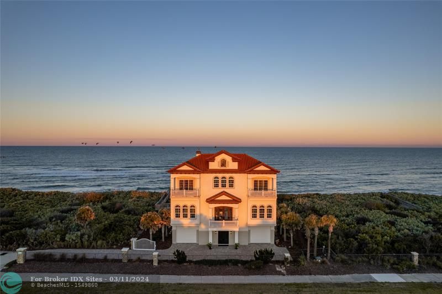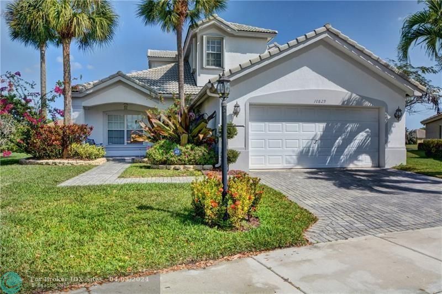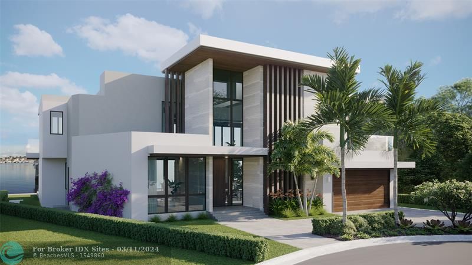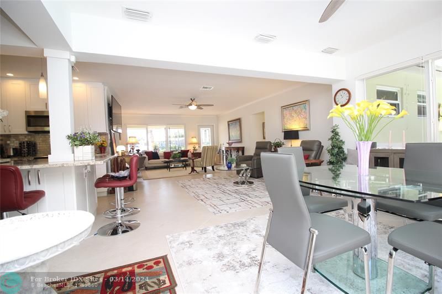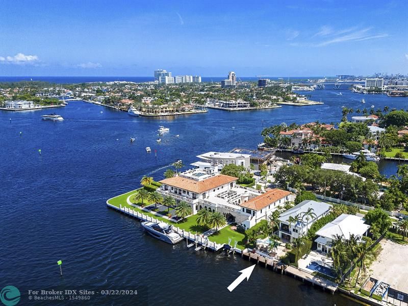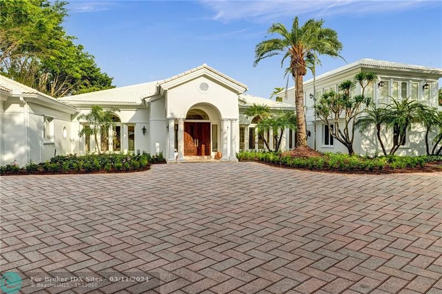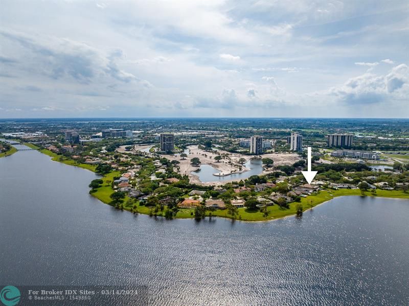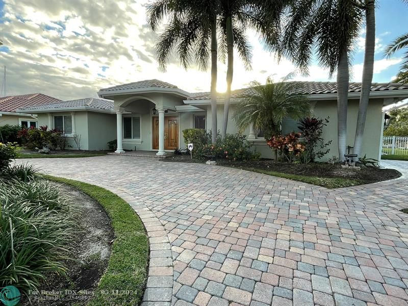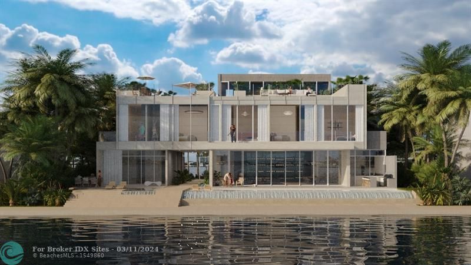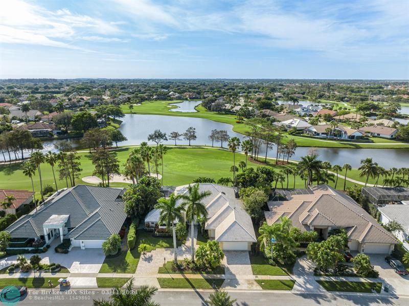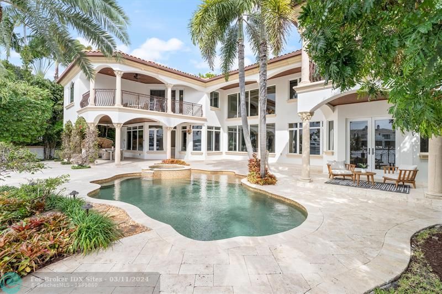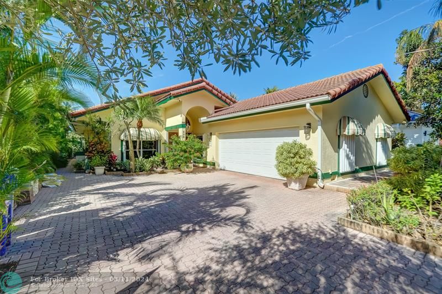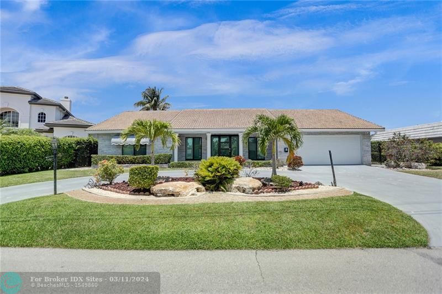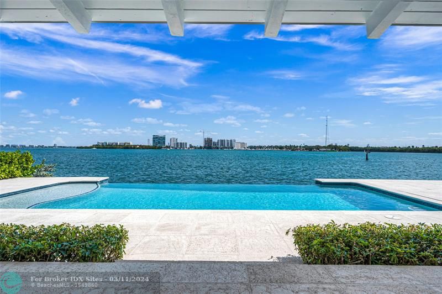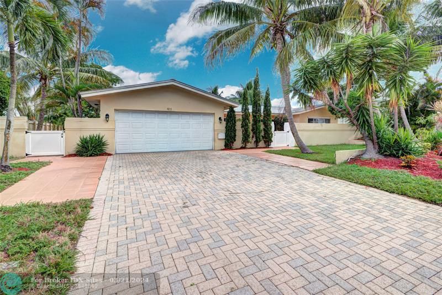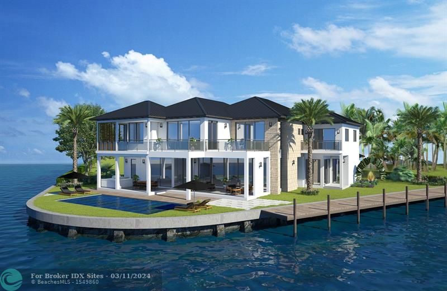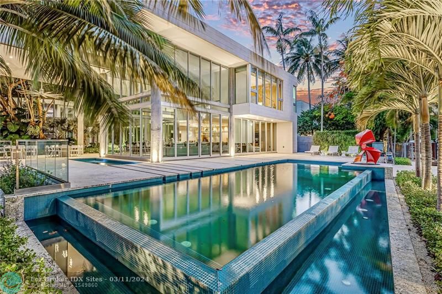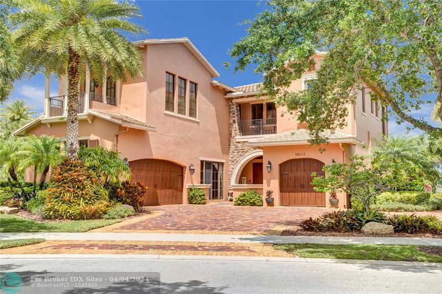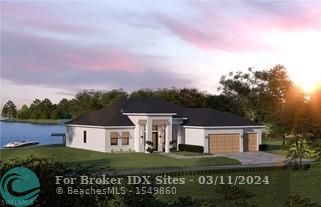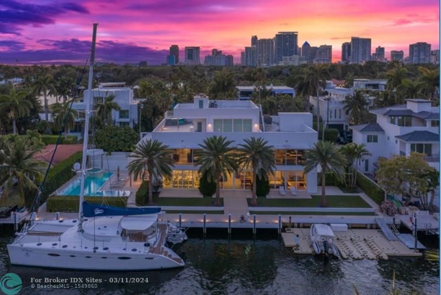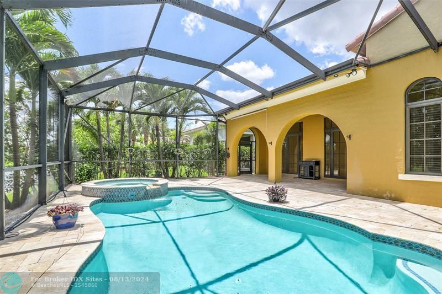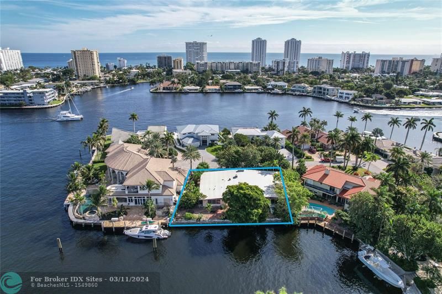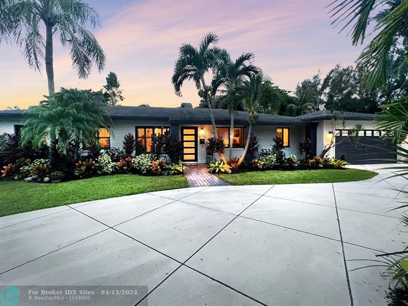2631 Okeechobee Lane, Fort Lauderdale, FL 33312
Priced at Only: $1,495,000
Would you like to sell your home before you purchase this one?
- MLS#: F10453770 ( Single Family )
- Street Address: 2631 Okeechobee Lane
- Viewed: 8
- Price: $1,495,000
- Price sqft: $0
- Waterfront: Yes
- Wateraccess: Yes
- Year Built: 2008
- Bldg sqft: 0
- Bedrooms: 3
- Total Baths: 3
- Full Baths: 2
- 1/2 Baths: 1
- Garage / Parking Spaces: 2
- Days On Market: 170
- Additional Information
- County: BROWARD
- City: Fort Lauderdale
- Zipcode: 33312
- Subdivision: Lauderdale Isles
- Building: Lauderdale Isles
- High School: Stranahan
- Provided by: LoKation
- Contact: Diane Sobo
- (954) 545-5583

- DMCA Notice
Description
Experience tropical luxury at 2631 Okeechobee Lane, a 2008 custom designed modern home by Haas Construction and James Drago Architect. This 3 bed, 2.5 bath, 2,100 sq. ft. residence boasts 20 ceilings, stone and wood floors, and a RAISED FOUNDATION built to new flood standards.. The gourmet kitchen features zebra wood and lacquer cabinets, blue pearl granite countertops, Miele appliances, and a Thermador refrigerator. Relax in the master suite with a large jacuzzi tub and steam shower. Entertain at the ebony wood wet bar, or outside on the large covered patio with a retractable awning and gas BBQ. Enjoy the 30x16 pool, deep water with no fixed bridges, and the lush landscape with many fruit trees. Includes a 450 sq. ft. garage, laundry room, Insta hot water heating throughout the home. .
Payment Calculator
- Principal & Interest -
- Property Tax $
- Home Insurance $
- HOA Fees $
- Monthly -
Features
Bedrooms / Bathrooms
- Dining Description: Family/Dining Combination
- Rooms Description: Utility Room/Laundry
Building and Construction
- Construction Type: Cbs Construction, Elevated Construction
- Design Description: One Story, Substantially Remodeled
- Exterior Features: Barbecue, Exterior Lighting, Fruit Trees, Open Porch, Patio
- Floor Description: Other Floors, Tile Floors, Wood Floors
- Front Exposure: East
- Pool Dimensions: 30x16
- Roof Description: Comp Shingle Roof
- Year Built Description: Resale
Property Information
- Typeof Property: Single
Land Information
- Lot Description: Less Than 1/4 Acre Lot
- Lot Sq Footage: 8252
- Subdivision Information: Boating
- Subdivision Name: Lauderdale Isles
School Information
- High School: Stranahan
Garage and Parking
- Garage Description: Attached
- Parking Description: Driveway
Eco-Communities
- Pool/Spa Description: Below Ground Pool
- Water Access: Other
- Water Description: Municipal Water
- Waterfront Description: Canal Front
- Waterfront Frontage: 75
Utilities
- Cooling Description: Central Cooling
- Heating Description: Reverse Cycle Unit
- Sewer Description: Municipal Sewer
Finance and Tax Information
- Dade Assessed Amt Soh Value: 1263300
- Dade Market Amt Assessed Amt: 1263300
- Tax Year: 2023
Other Features
- Board Identifier: BeachesMLS
- Equipment Appliances: Automatic Garage Door Opener, Dishwasher, Disposal, Dryer, Gas Range, Gas Water Heater, Microwave, Natural Gas, Refrigerator, Self Cleaning Oven, Wall Oven, Washer
- Geographic Area: Ft Ldale SW (3470-3500;3570-3590)
- Housing For Older Persons: No HOPA
- Interior Features: First Floor Entry, Bar, Kitchen Island, Split Bedroom, 3 Bedroom Split, Volume Ceilings, Walk-In Closets
- Legal Description: LAUDERDALE ISLES NO 2-BLK 9 37-45 B LOT 28
- Parcel Number Mlx: 0270
- Parcel Number: 504219120270
- Possession Information: Funding
- Postal Code + 4: 4625
- Restrictions: No Restrictions
- Section: 19
- Style: WF/Pool/Ocean Access
- Typeof Association: None
- View: Canal
- Zoning Information: RS-5
Contact Info

- John DeSalvio, REALTOR ®
- Office: 954.470.0212
- Mobile: 954.470.0212
- jdrealestatefl@gmail.com
Property Location and Similar Properties
Nearby Subdivisions
17-50-42 & 20-50-42
Avon Isles 40-31 B
Banyan Oakridge 157-44 B
Bel-ter 42-48 B
Brendale Heights
Brendale Heights 32-40 B
Bryan
Bryan Sub
Chula Vista 1st Add 23-21
Chula Vista 3rd Add 26-14
Chula Vista First Add Rev
Davis Isles 29-19 B
Davis Isles Sec 4 41-50 B
Fairfax Brolliar
Fairfax Brolliar Add Sec 3
Fairfax Brolliar Add Sec 5
Fairmont
Flamingo Park
Flamingo Park Sec
Flamingo Park Sec A 36-5
Flamingo Park Sec C
Gill Isles / River Vista
Gill Isles 44-13 B
Gillcrest
Gillcrest First Add 34-47
Hendricks Heights 22-49 B
Historic Sailboat Bend
Holland Sub 2 29-41 B
Holland Sub 23-40 B Lot 12 Blk
La Quintana Manor
Lauderdale Isles
Lauderdale Isles 1 31-23
Lauderdale Isles 2 33-20
Lauderdale Isles 2 34-3 B
Lauderdale Isles 2-blk 10
Lauderdale Isles 2-blk 11
Lauderdale Isles 2-blk 12
Lauderdale Isles 2-blk 6
Lauderdale Isles 2-blk 7
Lauderdale Isles 2-blk 8
Lauderdale Isles 2blk 7
Lauderdale Isles No 2
Lauderdale Isles No 2-blk
Maple Ridge
Melrose Manor
Melrose Manor 40-32 B
Melrose Manors
Melrose Park
Melrose Park Sec 2 29-2 B
Melrose Park Sec 3 29-28
Melrose Park Sec 4 29-48
Melrose Park Sec 5 35-49
Melrose Park Sec 6 Green
Melrose Park Sec 7
Melrose Park Sec 7 39-35
Melrose Park Sec 8
Midland 1st Add 40-13 B
Midland 38-25 B
Mrs E F Marshalls Sub Rev
New River Groves 42-14 B
Oakdale 79-33 B
Park Plaza 48-39 B
Pearl Estates
Preserve At Emerald Hills
River Landings
River Landings Ph 1 83-38
River Lands
River Lands 19-12 B
Riverland
Riverland Village
Riverland Village Sec 1
Riverland Village Sec 1-r
Riverland Village Sec 1-replat
Riverland Village Sec One
Riverland Woods
Riverlane Homesites 2 Add
Riverside Add Amd
Riverside Add Amd 1-13 B
Riverside Estates 2nd Rev
Riverside No 3
Riverside Park
Rohan Acres 22-43 B
Sailboat Bend
Shady Banks
Shady Banks On New River
Shady Banks On New River Resub
Shady Ridge Estates 133-4
Sherwood Forest 30-28 B
South Fork Estates 55-2 B
Stirling Oaks Estates 77-
Sunset Community
Tropical Point 2 54-27 B
Valentines Sub B-29 D
Waverly Place
Waverly Place 2-19 D
Woodland Park Amd 29-18 B
