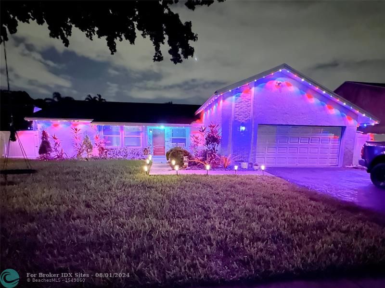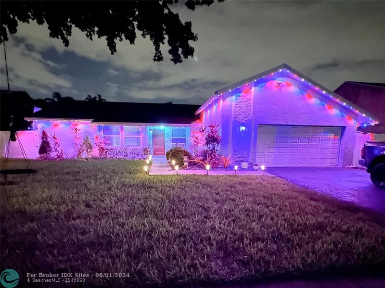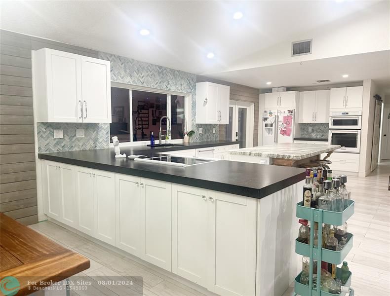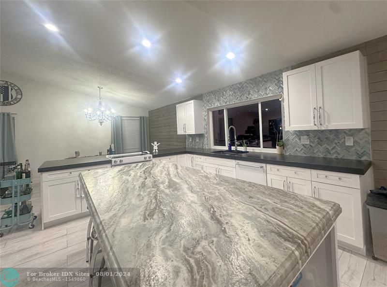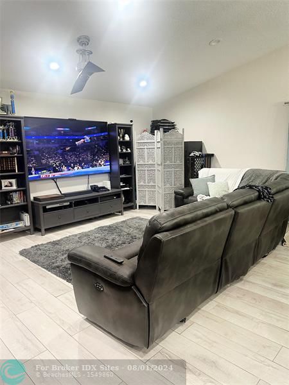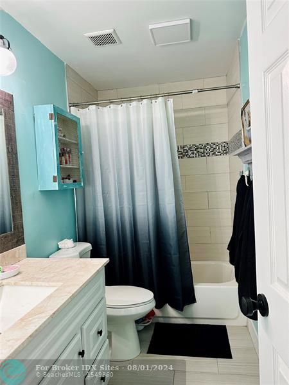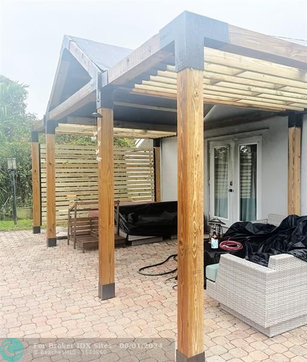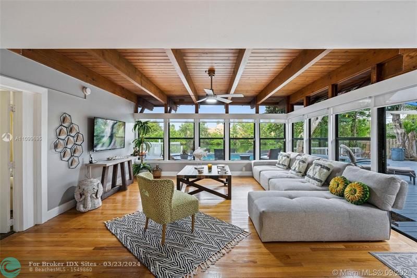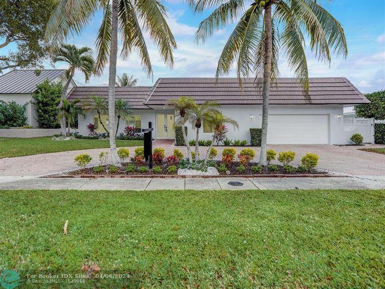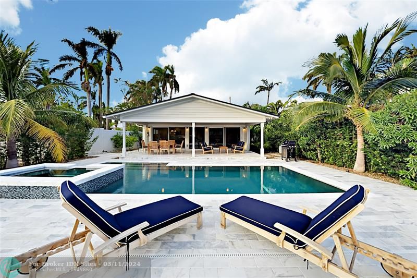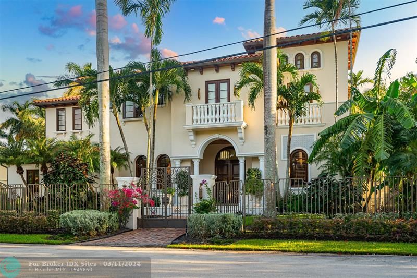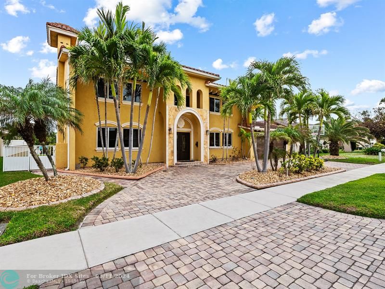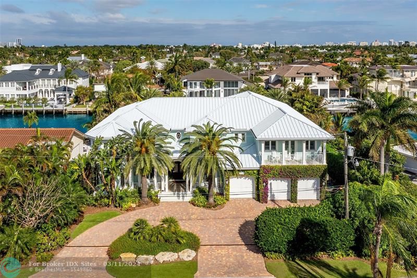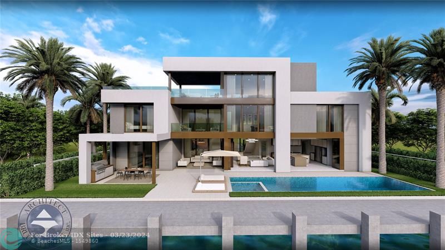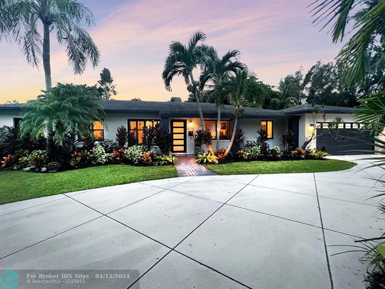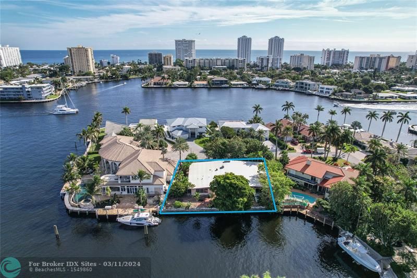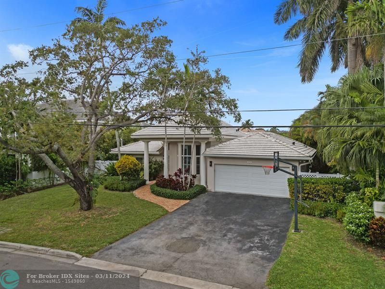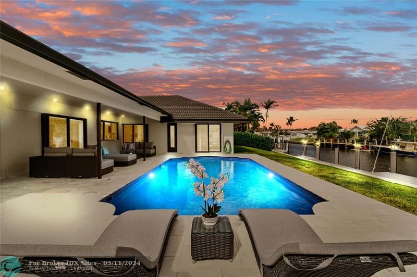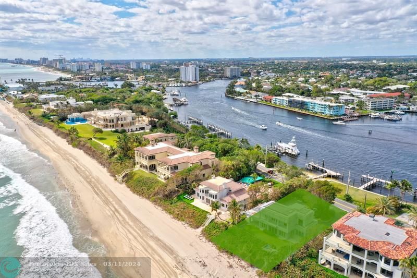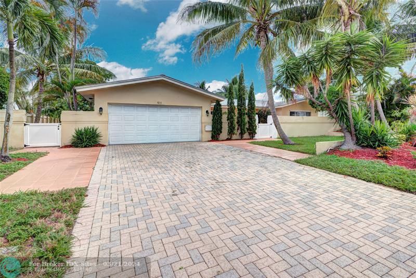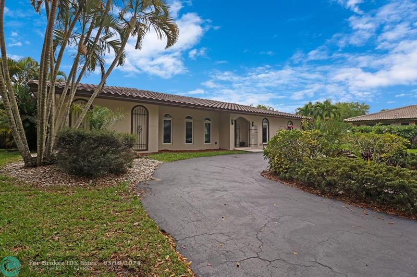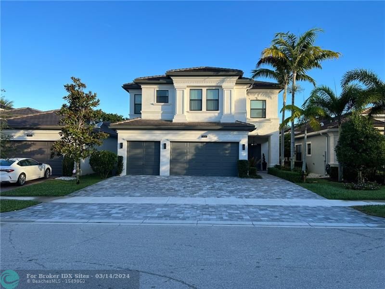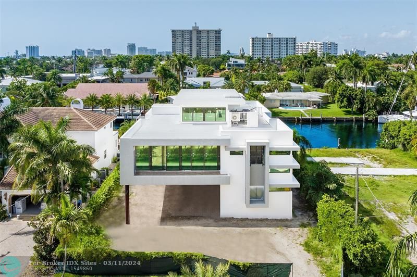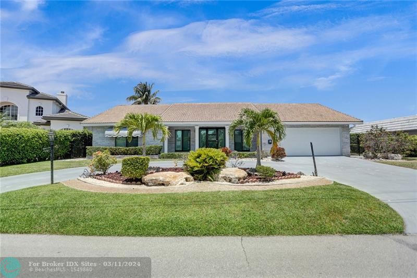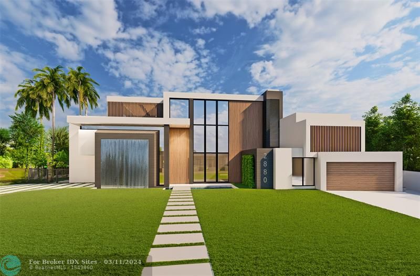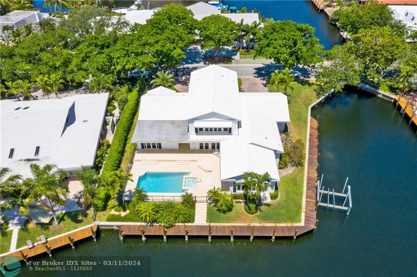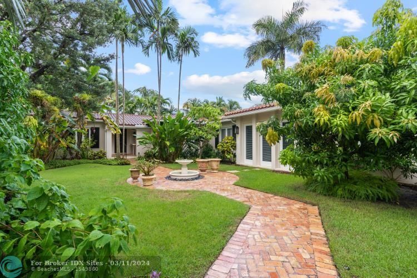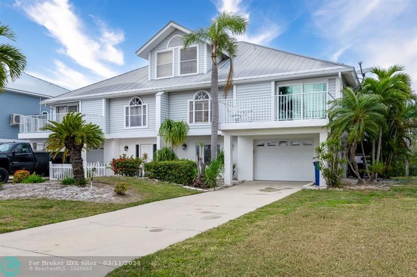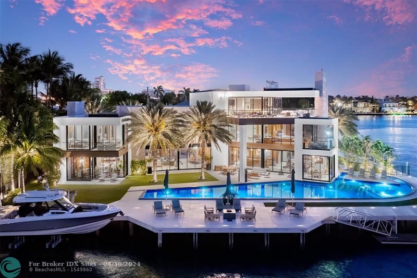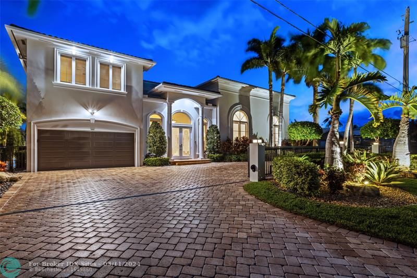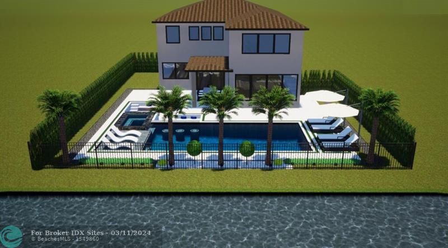4860 104th Ave, Cooper City, FL 33328
Priced at Only: $920,000
Would you like to sell your home before you purchase this one?
- MLS#: F10453691 ( Single Family )
- Street Address: 4860 104th Ave
- Viewed: 5
- Price: $920,000
- Price sqft: $0
- Waterfront: Yes
- Wateraccess: Yes
- Year Built: 1980
- Bldg sqft: 0
- Bedrooms: 4
- Total Baths: 2
- Full Baths: 2
- Garage / Parking Spaces: 2
- Days On Market: 52
- Additional Information
- County: BROWARD
- City: Cooper City
- Zipcode: 33328
- Subdivision: Pine Lake
- Building: Pine Lake
- Provided by: Savvy Avenue, LLC
- Contact: Moe Mossa
- (888) 490-1268

- DMCA Notice
Description
Discover your dream home with this exquisite 4 bedroom, 2 bathroom lakefront property. Boasting 2462 sqft of luxurious living space and an expansive 10526 sqft lot, this home offers ample room for both relaxation and entertainment. The oversized 2 car garage along with the extensive outside parking provides plenty of space for your vehicles and storage needs. Inside, youll find an open floor plan that seamlessly blends living areas, making it perfect for gatherings and family time. The kitchen features an enormous island along with tons of cabinets and a dream walk in butlers pantry, ensuring you have plenty of storage for all your culinary needs. The primary bedroom is a true retreat with vaulted ceilings, his and hers closet spaces along with dual vanity en suite.
Payment Calculator
- Principal & Interest -
- Property Tax $
- Home Insurance $
- HOA Fees $
- Monthly -
Features
Bedrooms / Bathrooms
- Dining Description: Dining/Living Room, Eat-In Kitchen, Family/Dining Combination
- Rooms Description: Family Room, Utility/Laundry In Garage
Building and Construction
- Construction Type: Concrete Block Construction, Cbs Construction, Stucco Exterior Construction
- Design Description: One Story
- Exterior Features: Deck, Exterior Lighting, Fence, High Impact Doors, Patio, Storm/Security Shutters
- Floor Description: Carpeted Floors, Laminate, Tile Floors
- Front Exposure: East
- Pool Dimensions: 22x14
- Roof Description: Comp Shingle Roof
- Year Built Description: Resale
Property Information
- Typeof Property: Single
Land Information
- Lot Description: Less Than 1/4 Acre Lot
- Lot Sq Footage: 10526
- Subdivision Information: Additional Amenities
- Subdivision Name: Pine Lake
Garage and Parking
- Garage Description: Attached
- Parking Description: Driveway, Rv/Boat Parking
Eco-Communities
- Pool/Spa Description: Below Ground Pool, Private Pool
- Water Access: Other
- Water Description: Municipal Water
- Waterfront Description: Lake Front
- Waterfront Frontage: 40
Utilities
- Cooling Description: Ceiling Fans, Central Cooling
- Heating Description: Central Heat
- Pet Restrictions: No Restrictions
- Sewer Description: Municipal Sewer
Finance and Tax Information
- Assoc Fee Paid Per: Yearly
- Home Owners Association Fee: 125
- Tax Year: 2023
Other Features
- Board Identifier: BeachesMLS
- Equipment Appliances: Automatic Garage Door Opener, Dishwasher, Disposal, Dryer, Electric Range, Electric Water Heater, Icemaker, Microwave, Refrigerator, Self Cleaning Oven, Wall Oven, Washer, Washer/Dryer Hook-Up
- Furnished Info List: Unfurnished
- Geographic Area: Hollywood North West (3200;3290)
- Housing For Older Persons: No HOPA
- Interior Features: French Doors, Pantry, Vaulted Ceilings, Walk-In Closets
- Legal Description: PINE LAKE 96-41 B LOT 29, TOGETHER WITH PT OF LOT 30 DESC AS BEG NW COR PARC, NWLY ALG SW BNDRY LOT 30 FOR 62.35, E 8, SELY 62.35, W 8 TO POB, &
- Parcel Number Mlx: 0290
- Parcel Number: 504130030290
- Possession Information: At Closing
- Postal Code + 4: 3333
- Restrictions: No Restrictions
- Section: 30
- Style: WF/Pool/No Ocean Access
- Typeof Association: Other
- View: Lake
- Zoning Information: R-1A
Contact Info
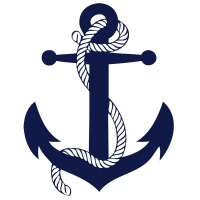
- John DeSalvio, REALTOR ®
- Office: 954.470.0212
- Mobile: 954.470.0212
- jdrealestatefl@gmail.com
