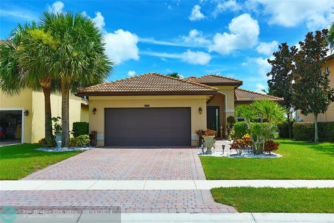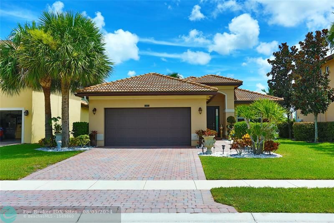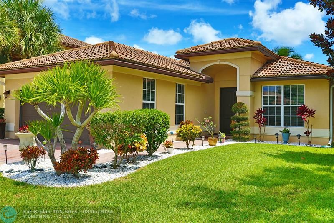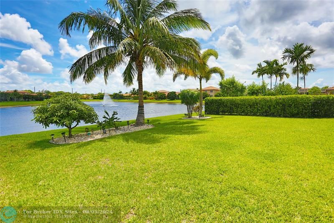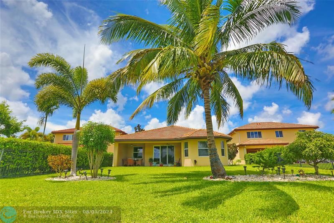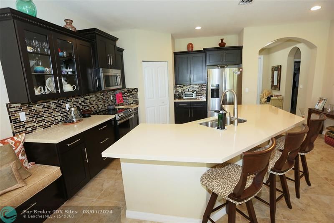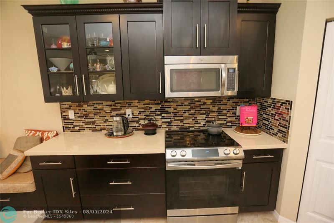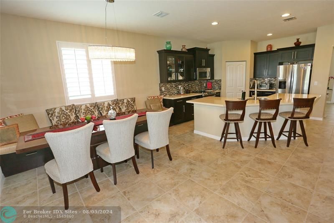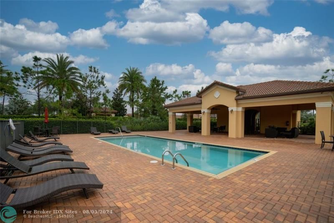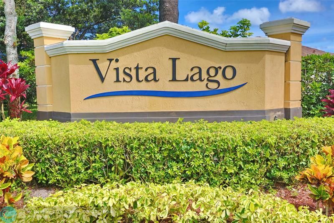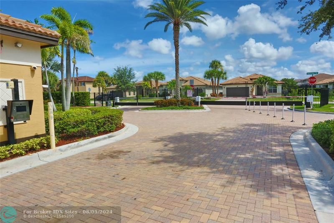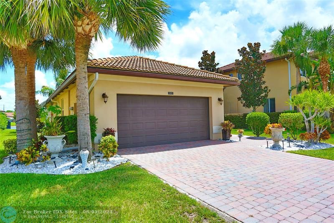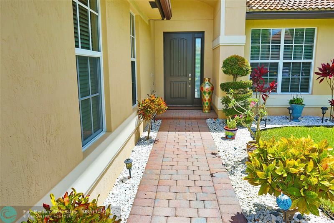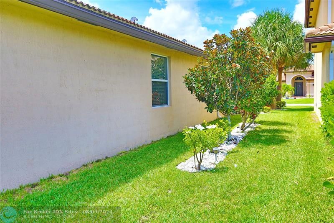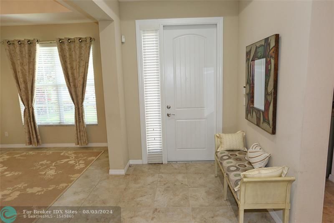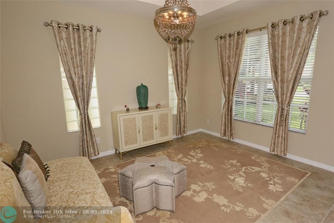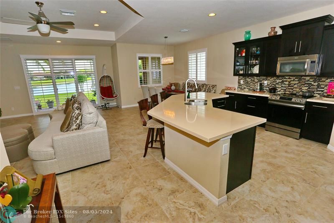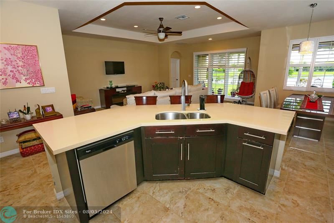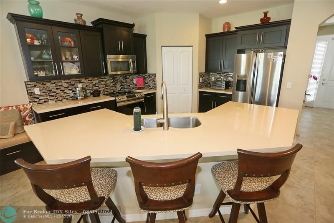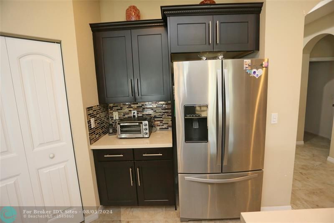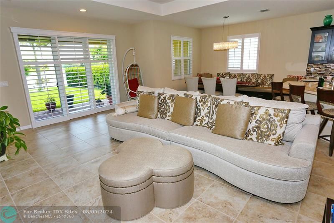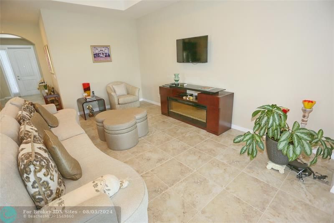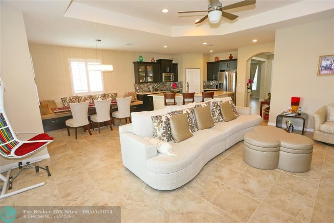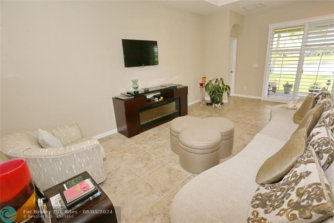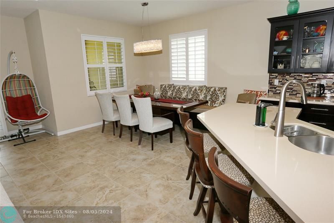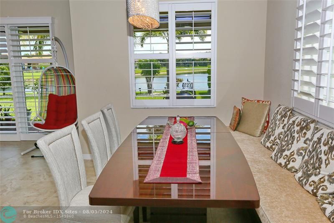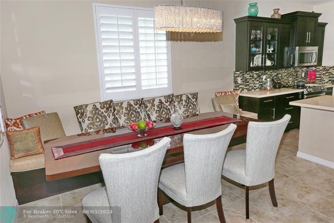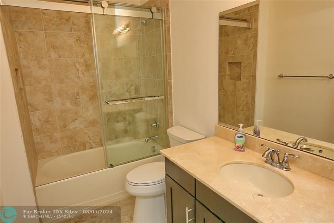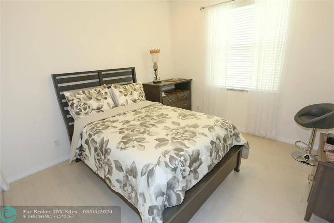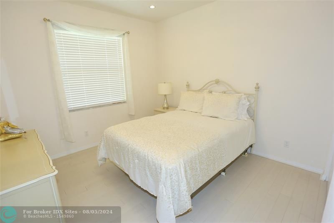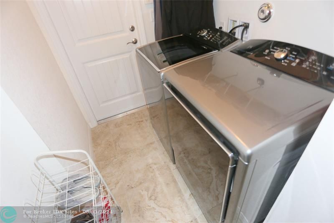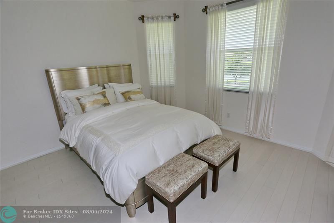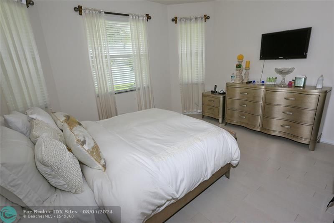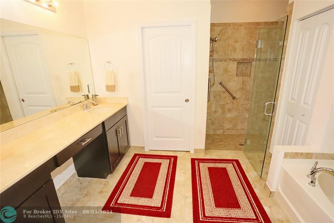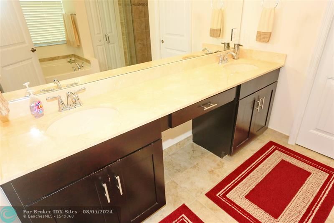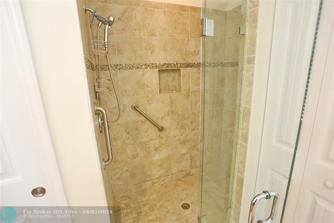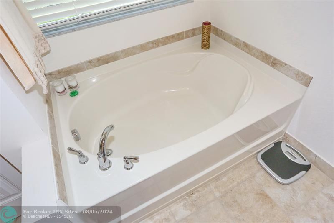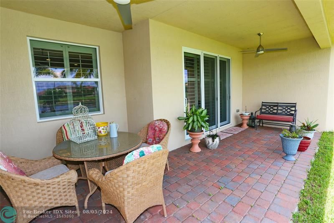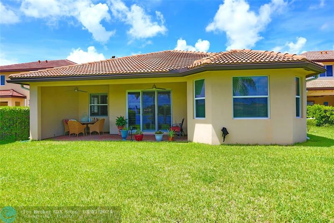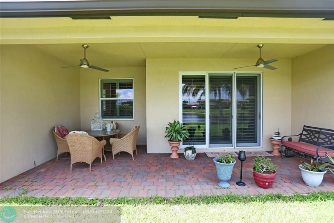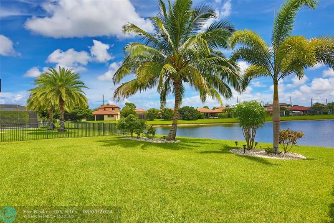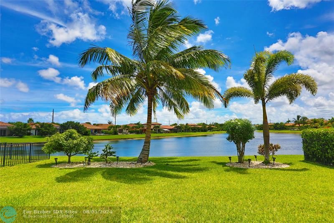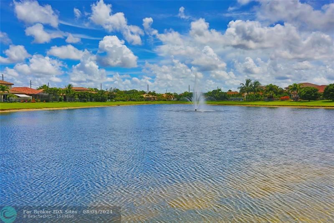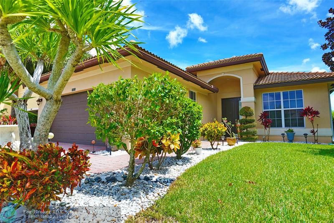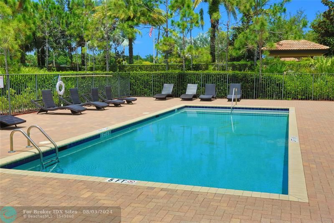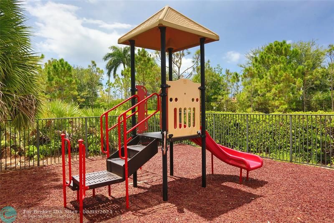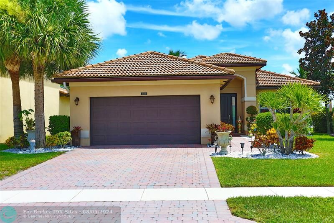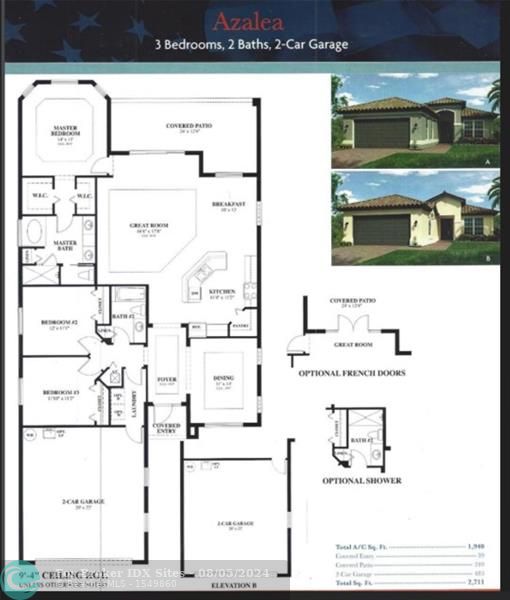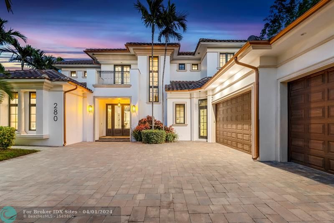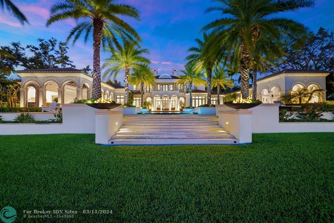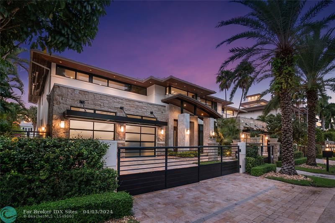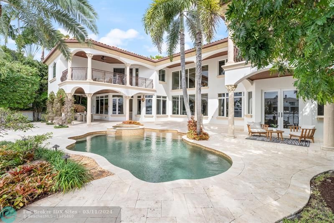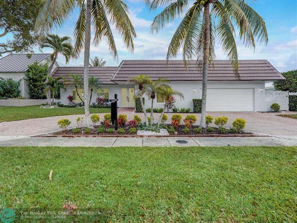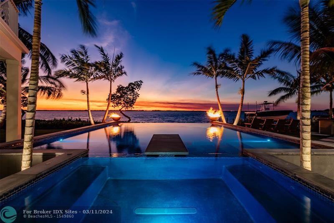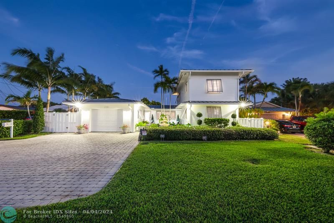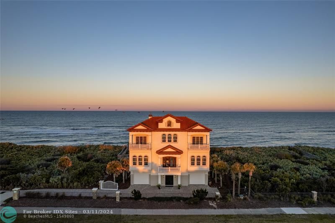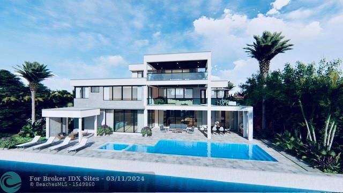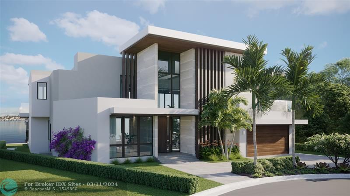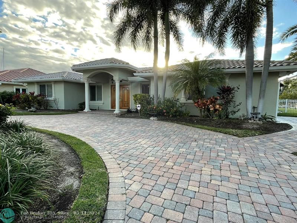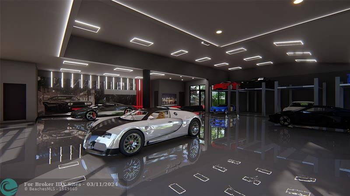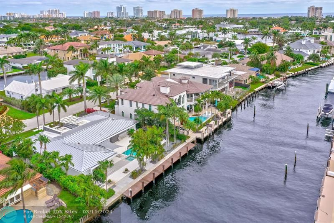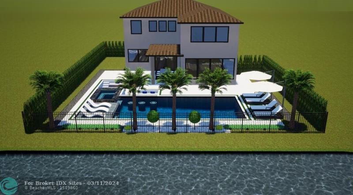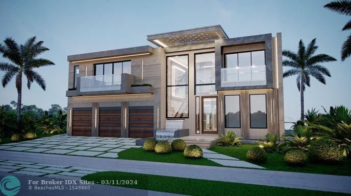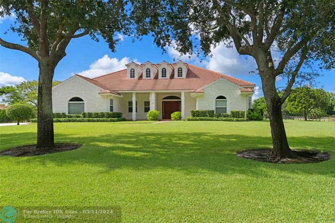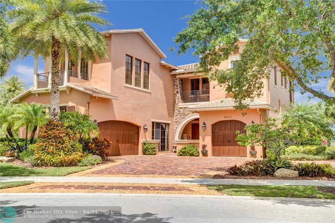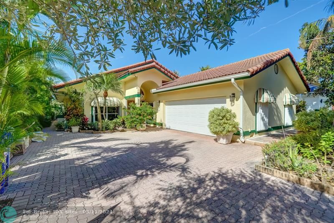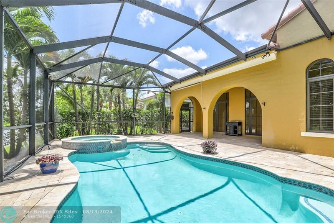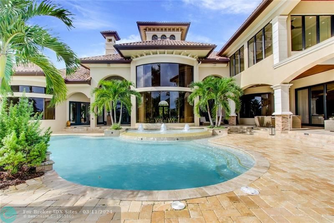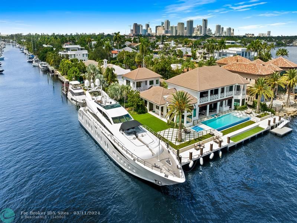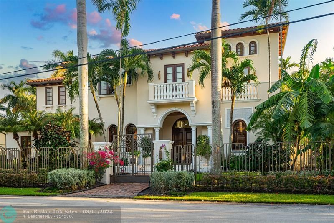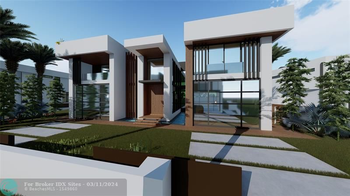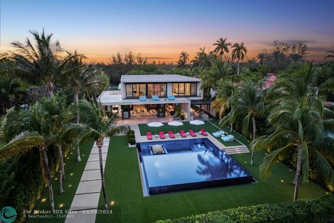5022 Manchia Dr, Lake Worth, FL 33463
Priced at Only: $699,000
Would you like to sell your home before you purchase this one?
- MLS#: F10453631 ( Single Family )
- Street Address: 5022 Manchia Dr
- Viewed: 11
- Price: $699,000
- Price sqft: $258
- Waterfront: Yes
- Wateraccess: Yes
- Year Built: 2015
- Bldg sqft: 2711
- Bedrooms: 3
- Total Baths: 2
- Full Baths: 2
- Garage / Parking Spaces: 2
- Days On Market: 167
- Additional Information
- County: PALM BEACH
- City: Lake Worth
- Zipcode: 33463
- Subdivision: Vista Lago
- Building: Vista Lago
- Elementary School: Hidden Oaks K
- Middle School: Christa McAuliffe
- High School: Park Vista Community
- Provided by: Century 21 Tenace Realty
- Contact: Maryann Corona
- (561) 740-2100

- DMCA Notice
Description
WELCOME HOME! WATER & FOUNTAIN VIEW! Your new home is perfectly nestled in a highly sought after gated community. Close your eyes and imagine relaxing on your covered patio sipping your morning coffee or a moonlit evening hosting friends while the tranquil sound of the flowing fountain provides a soothing backdrop. Enjoy peace of mind with impact windows and doors, offering both security and energy efficiency. The interior boasts tall ceilings, kitchen island with quartz counters, updated appliances, large pantry, built in banquette seating. Flex room offers potential for office, formal dining or convert to 4th br. The spacious yard can be fenced and there is room for a pool. This all age and dog friendly community offers cabana, heated pool, playground and more.
Payment Calculator
- Principal & Interest -
- Property Tax $
- Home Insurance $
- HOA Fees $
- Monthly -
Features
Bedrooms / Bathrooms
- Dining Description: Formal Dining, Kitchen Dining, Snack Bar/Counter
- Rooms Description: Utility Room/Laundry
Building and Construction
- Construction Type: Cbs Construction
- Design Description: One Story, Ranch
- Exterior Features: High Impact Doors, Open Balcony, Patio, Room For Pool, Storm/Security Shutters
- Floor Description: Tile Floors
- Front Exposure: North
- Roof Description: Curved/S-Tile Roof
- Year Built Description: Resale
Property Information
- Typeof Property: Single
Land Information
- Lot Description: Less Than 1/4 Acre Lot
- Lot Sq Footage: 7789
- Subdivision Information: Community Pool, Dog Park, Playground
- Subdivision Name: Vista Lago
School Information
- Elementary School: Hidden Oaks K-8
- High School: Park Vista Community
- Middle School: Christa McAuliffe
Garage and Parking
- Garage Description: Attached
- Parking Description: Driveway, Pavers
- Parking Restrictions: No Rv/Boats
Eco-Communities
- Storm Protection Impact Glass: Complete
- Storm Protection Panel Shutters: Partial
- Water Access: Other
- Water Description: Municipal Water
- Waterfront Description: Lake Front
- Waterfront Frontage: 80
Utilities
- Cooling Description: Ceiling Fans, Central Cooling, Electric Cooling
- Heating Description: Central Heat, Electric Heat
- Pet Restrictions: Number Limit
- Sewer Description: Municipal Sewer
- Sprinkler Description: Auto Sprinkler, City Sprinkler System
- Windows Treatment: High Impact Windows, Other Windows, Plantation Shutters, Sliding
Finance and Tax Information
- Assoc Fee Paid Per: Monthly
- Home Owners Association Fee: 335
- Dade Assessed Amt Soh Value: 528540
- Dade Market Amt Assessed Amt: 528540
- Tax Year: 2023
Other Features
- Board Identifier: BeachesMLS
- Development Name: Vista Lago
- Equipment Appliances: Automatic Garage Door Opener, Dishwasher, Disposal, Dryer, Electric Range, Electric Water Heater, Microwave, Refrigerator, Smoke Detector, Washer
- Furnished Info List: Furniture Negotiable
- Geographic Area: Palm Beach 4590; 4600; 4610; 4620
- Housing For Older Persons: No HOPA
- Interior Features: First Floor Entry, Kitchen Island, Foyer Entry, Pantry, Split Bedroom, Walk-In Closets
- Legal Description: VISTA LAGO LT 67
- Model Name: Azalea
- Parcel Number Mlx: 0670
- Parcel Number: 00424511090000670
- Possession Information: At Closing, Funding
- Postal Code + 4: 4902
- Restrictions: Assoc Approval Required, No Lease; 1st Year Owned
- Section: 11
- Style: WF/No Ocean Access
- Typeof Association: Homeowners
- View: Garden View, Lake, Other View
- Views: 11
Owner Information
- Owners Name: Deen
Contact Info

- John DeSalvio, REALTOR ®
- Office: 954.470.0212
- Mobile: 954.470.0212
- jdrealestatefl@gmail.com
Property Location and Similar Properties
Nearby Subdivisions
Abbington
Abbington Pud
Biltmore Terrace
Biltmore Terrace 1st Add Unrec
Brentwood Lakes
Capistara
Colony Reserve/lk Worth
Concept Homes Of Lan
Concept Homes Of Lantana 2
Concept Homes Of Lantana Ph 9
Concept Homes Of Lantana Ph 9-
Greenacres 2
Greenland 2
Harvest Pines
Heathwood Reserve
Homes Of Lees Crossing 1
Homes Of Lees Crossing 3
Homes Of Lees Crossing 8
Hypoluxo Haverhill Pud 1
Kenwood
Lantana Homes
Lantana Homes 02
Lantana Homes 2
Lantana Homes 3
Lantana Homes 5
Lantana Homes 6
Lantana Homes Pl 2
Lantern Key
Lee Estates
Lee Estates 3
Lee's Crossing 1
Lee's Crossing Pl 1
Model Land Co
Nautica Isles West
Osprey Oaks
Rivermill
S/d Of 36-44-42, Sw 1/4
Silverwood Estates
Springhill
Springhill 2
Springs
St Andrews At Boynton Bea
Strawberry Lakes 1
Strawberry Lakes Pl 2
Toscana Isles
Toscana Isles Pud Iii
Toscana Isles Pud Pl
Toscana Isles Pud Pl 2
Toscana Isles Pud Pl 3
Villamar At Toscana Isles
Vista Lago
Waverly Woods
Whitney Park
Willoughby Farms
Winchester Woods
Winston Trails
Winston Trails - Las Colinas
Winston Trails - Oakmont Villa
Winston Trails Par 1
Winston Trails Par 10
Winston Trails Par 11
Winston Trails Par 12
Winston Trails Par 14
Winston Trails Par 15
Winston Trails Par 16
Winston Trails Par 17
Winston Trails Par 18
Winston Trails Par 2
Winston Trails Par 20
Winston Trails Par 4
Winston Trails Par 5
Winston Trails Par 6
Winston Trails Par 7
Winston Trails Par 8
Winston Trails Prcl 11
Winston Trails/golfview Villag
