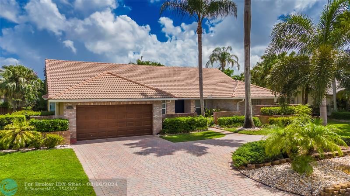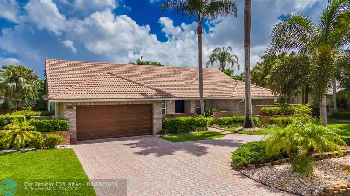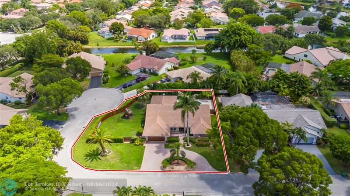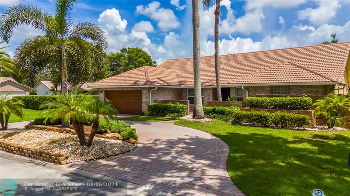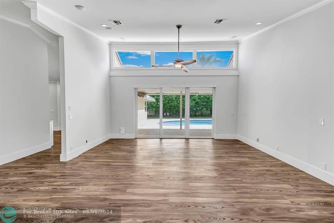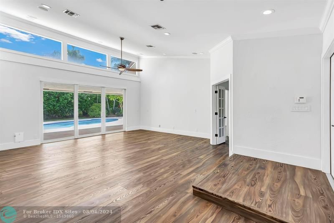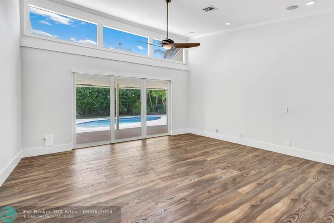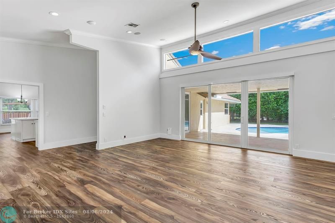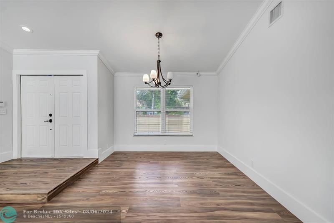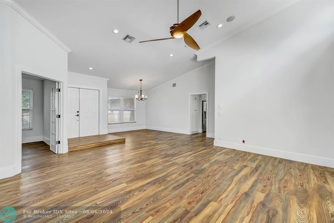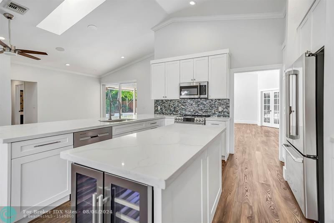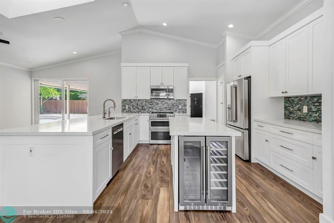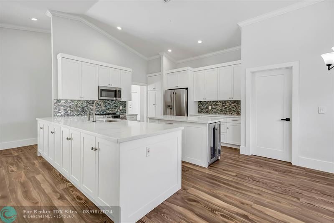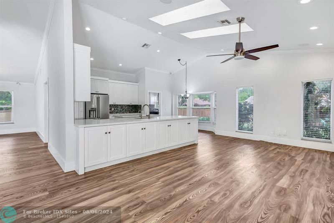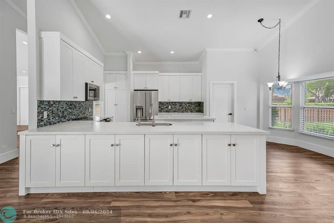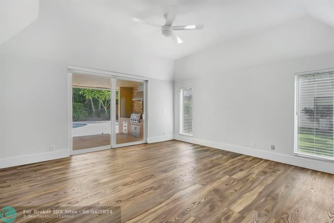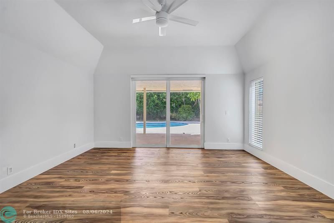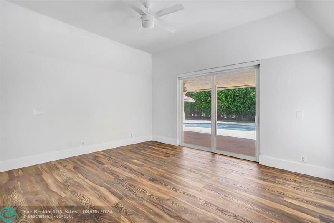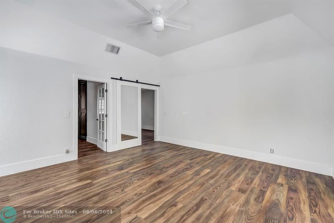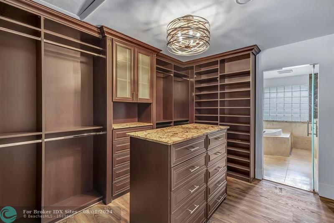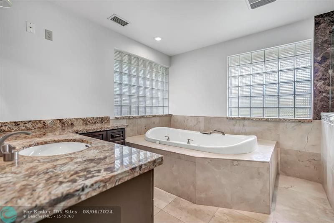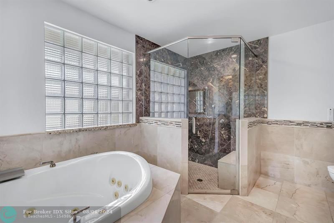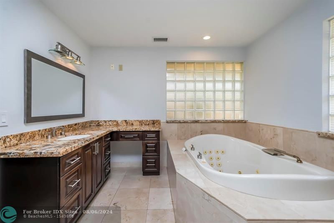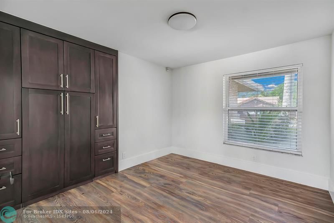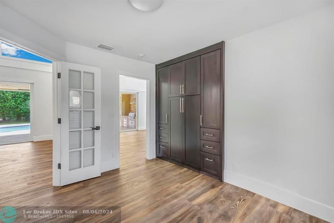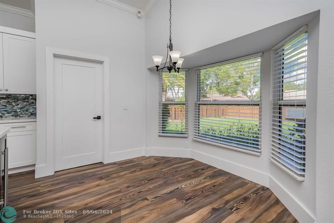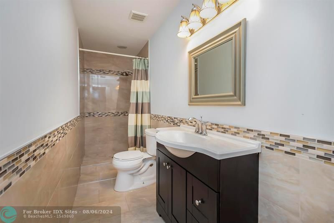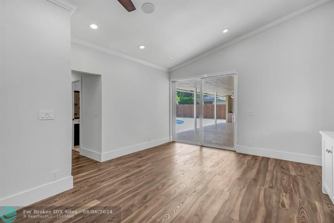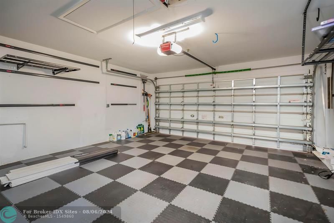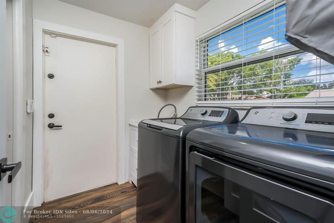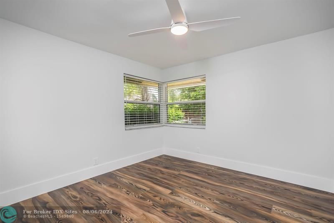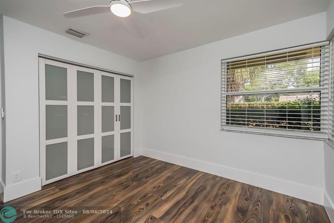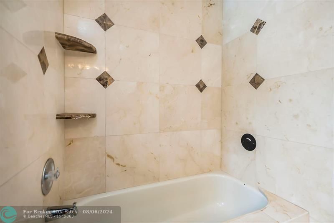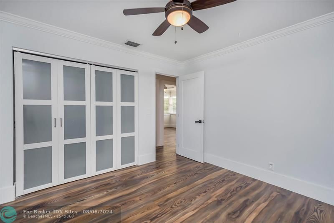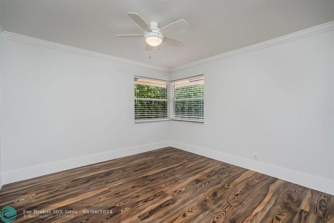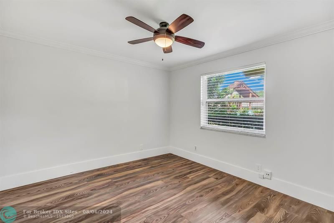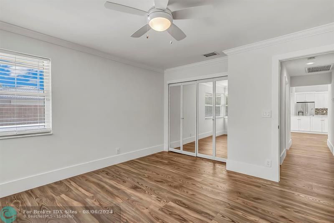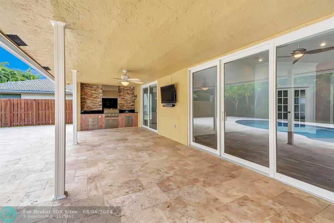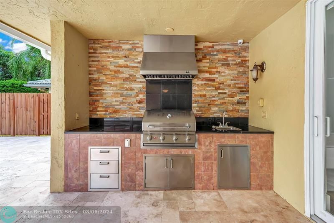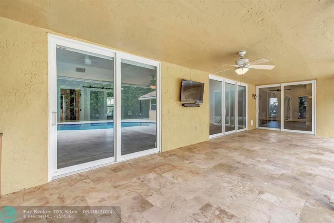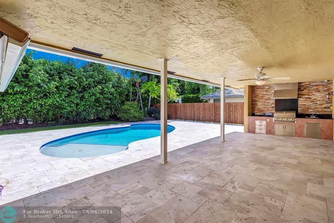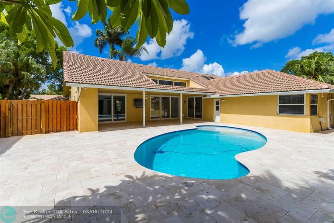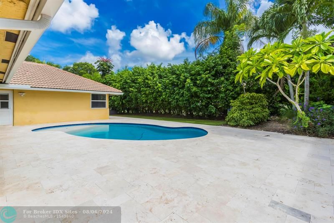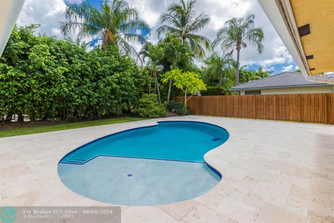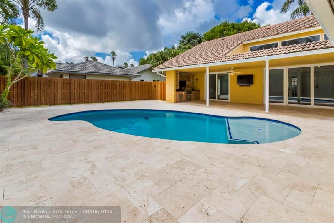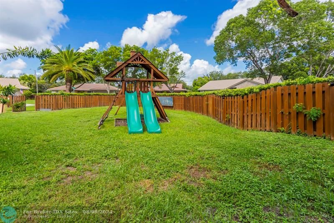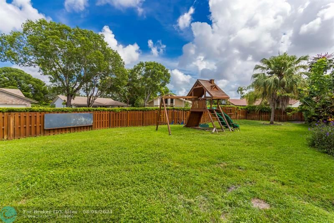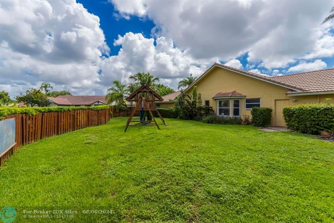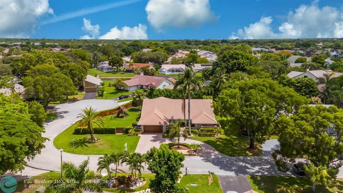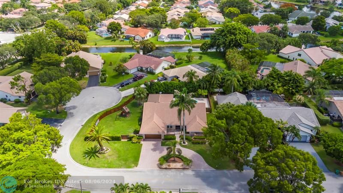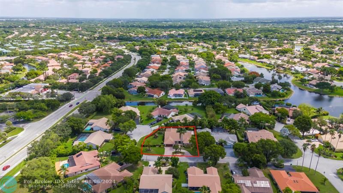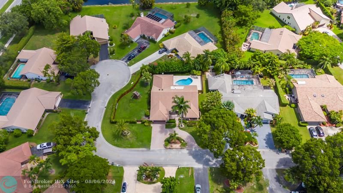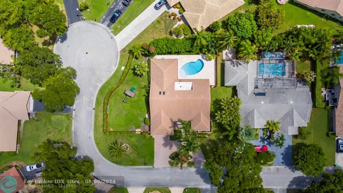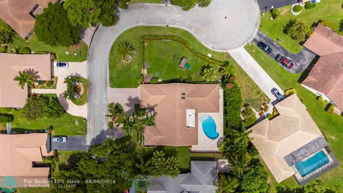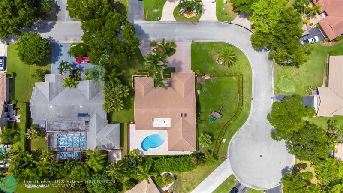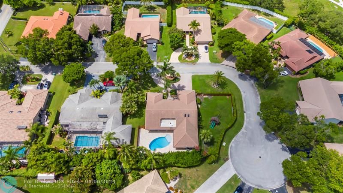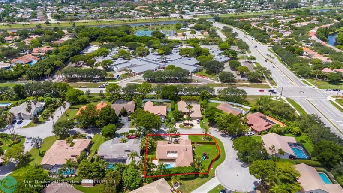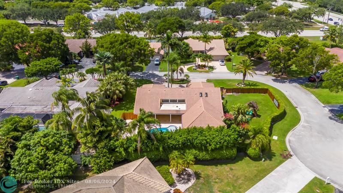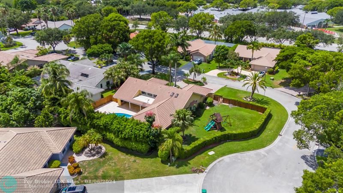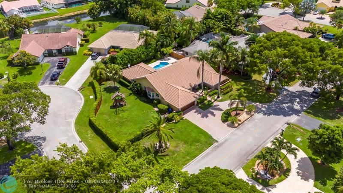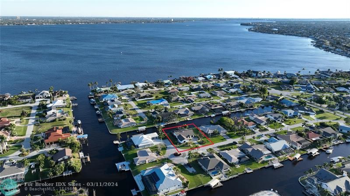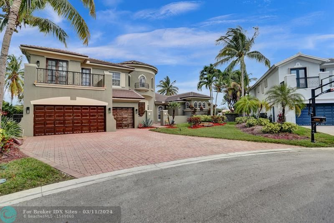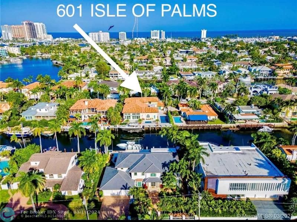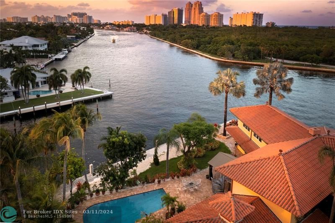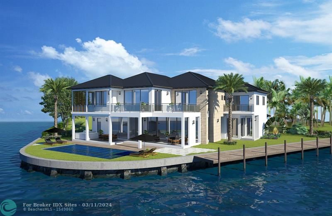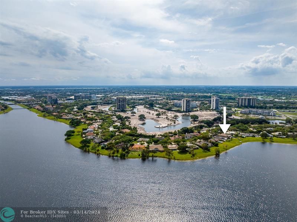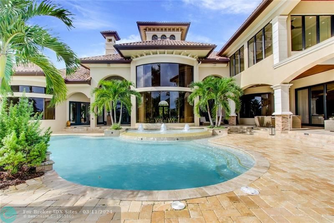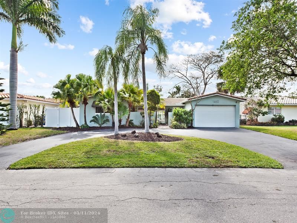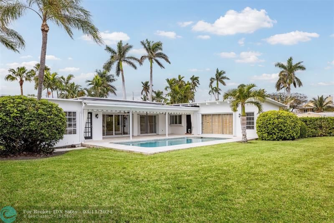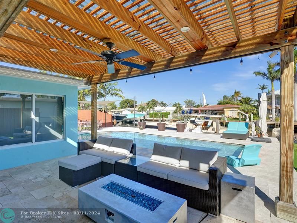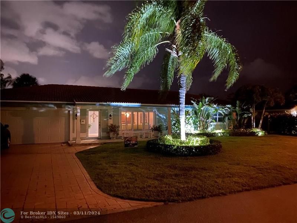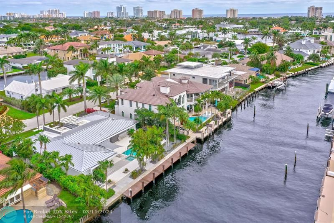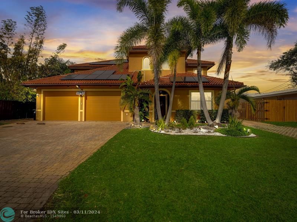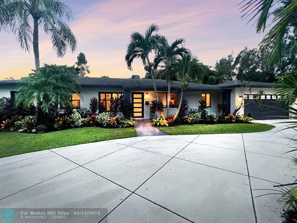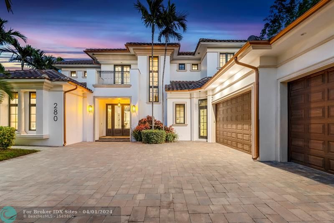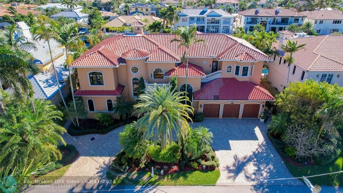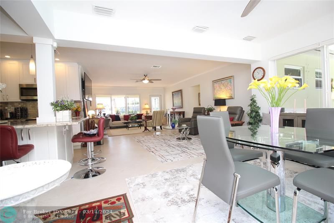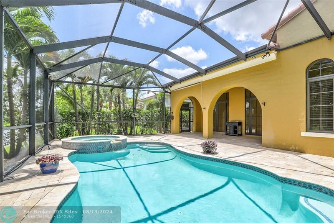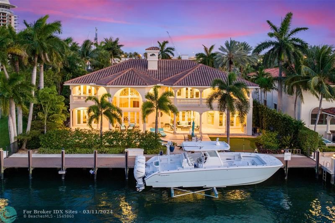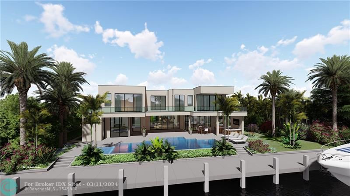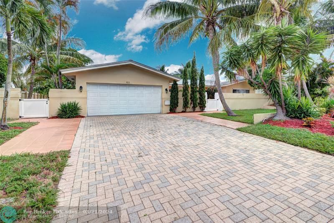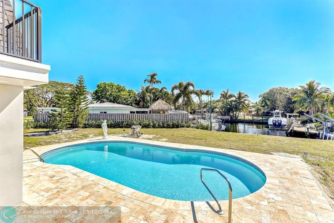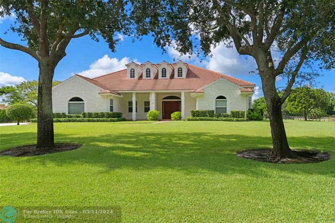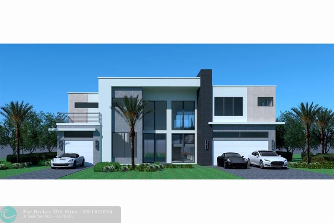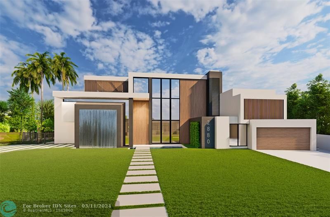141 114th Ln, Coral Springs, FL 33071
Priced at Only: $850,000
Would you like to sell your home before you purchase this one?
- MLS#: F10453331 ( Single Family )
- Street Address: 141 114th Ln
- Viewed: 6
- Price: $850,000
- Price sqft: $241
- Waterfront: No
- Year Built: 1985
- Bldg sqft: 3529
- Bedrooms: 5
- Total Baths: 3
- Full Baths: 3
- Garage / Parking Spaces: 2
- Days On Market: 46
- Additional Information
- County: BROWARD
- City: Coral Springs
- Zipcode: 33071
- Subdivision: Cypress Glen
- Building: Cypress Glen
- Elementary School: Riverside
- Middle School: Ramblewood
- High School: Taravella
- Provided by: RE/MAX Direct
- Contact: Carlos A. Caicedo
- (954) 426-5400

- DMCA Notice
Description
Stunning 4 bedroom+ Den/Office , 3 bathroom corner home over 2,700 sqft , split floor floorplan with a 2 car garage and Remodeled salt water heated pool w/ travertine deck, situated on a CUL DE SAC with an expansive corner lot over 14,000 sqft in a great school district. ROOF IS 2006. The newly remodeled kitchen features stainless steel appliances and elegant quartz countertops. The home is equipped with FULL IMPACT WINDOWS AND DOORS throughout, including SLIDING DOORS. Updated flooring. The master bedroom offers a large walk in closet followed spacious master bath with a Jacuzzi whirlpool tub and a shower with body jets. The resort like backyard includes a kidney shaped saltwater pool with a sun shelf, a covered lanai with an outdoor kitchen & artificial grass. Privacy Fence 2023. No HOA
Payment Calculator
- Principal & Interest -
- Property Tax $
- Home Insurance $
- HOA Fees $
- Monthly -
Features
Bedrooms / Bathrooms
- Rooms Description: Den/Library/Office, Utility Room/Laundry
Building and Construction
- Construction Type: Concrete Block Construction
- Design Description: One Story, Substantially Remodeled
- Exterior Features: Exterior Lighting, Fence, High Impact Doors, Other
- Floor Description: Laminate, Marble Floors
- Front Exposure: South
- Pool Dimensions: 30X15
- Roof Description: Barrel Roof
- Year Built Description: Resale
Property Information
- Typeof Property: Single
Land Information
- Lot Description: 1/4 To Less Than 1/2 Acre Lot, Cul-De-Sac Lot
- Lot Sq Footage: 14195
- Subdivision Information: Other Subdivision - See Remarks
- Subdivision Name: CYPRESS GLEN
School Information
- Elementary School: Riverside
- High School: Taravella
- Middle School: Ramblewood Middle
Garage and Parking
- Garage Description: Attached
- Parking Description: Circular Drive, Driveway, Pavers
Eco-Communities
- Pool/Spa Description: Below Ground Pool, Heated
- Storm Protection Impact Glass: Complete
- Water Access: None
- Water Description: Municipal Water
Utilities
- Cooling Description: Central Cooling
- Heating Description: Central Heat, Electric Heat
- Pet Restrictions: No Restrictions
- Sewer Description: Municipal Sewer
- Sprinkler Description: Well Sprinkler
- Windows Treatment: Blinds/Shades, High Impact Windows, Impact Glass
Finance and Tax Information
- Tax Year: 2023
Other Features
- Board Identifier: BeachesMLS
- Development Name: CYPRESS GLEN
- Equipment Appliances: Automatic Garage Door Opener, Disposal, Dryer, Electric Range, Electric Water Heater, Microwave, Refrigerator, Smoke Detector, Washer
- Geographic Area: North Broward 441 To Everglades (3611-3642)
- Housing For Older Persons: No HOPA
- Interior Features: First Floor Entry, Foyer Entry, Roman Tub, Split Bedroom, Volume Ceilings, Walk-In Closets
- Legal Description: CYPRESS GLEN 104-26 B LOT 12 BLK W
- Model Name: 5/3 SPLIT- POOL 14, 000 SQFT
- Parcel Number: 484132015230
- Possession Information: At Closing, Funding
- Postal Code + 4: 8104
- Restrictions: Ok To Lease
- Section: 32
- Special Information: As Is
- Style: Pool Only
- Typeof Association: None
- View: Garden View, Pool Area View
- Zoning Information: RS-3, 4, 5
Owner Information
- Owners Name: COSTA
Contact Info
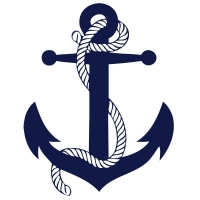
- John DeSalvio, REALTOR ®
- Office: 954.470.0212
- Mobile: 954.470.0212
- jdrealestatefl@gmail.com
Property Location and Similar Properties
Nearby Subdivisions
Cypress Glen
Cypress Glen 104-26 B
Cypress Run
Cypress Run 93-16 B
Eagle Creek 143-15 B
Eagle Glen 130-5 B
Eagle Point
Eagle Point 127-12 B
Eagle Trace
Eagle Trace / Fairways South
Eagle Trace Community Associat
Feathertree 102-32 B
Georgetown At Eagle Trace
Glenoaks
Greens Of Eagle Trace 151
Lakeview Drive Sub
Lakeview Hamlet
Lakeview West 158-44
Maple Wood Addition
Maplewood
Maplewood 80-37 B
Maplewood Isle
Mariners Cove Of Eagle La
Not On The List
Oak Wood
Oak Wood 80-39 B
Oak Wood 8039 B
Ramblewood
Ramblewood / South
Ramblewood 76-49 B
Ramblewood South
Ramblewood South 78-19 B
Shadow Wood
Shadow Wood 80-38 B
The Fairways At Eagle Tra
The Isles
The Isles 145-36 B
The Isles Add 151-48 B
West Glen
West Glen 128-3 B
West Glen Add 134-19 B
West Glen Manor
West Glen Village 144-27
