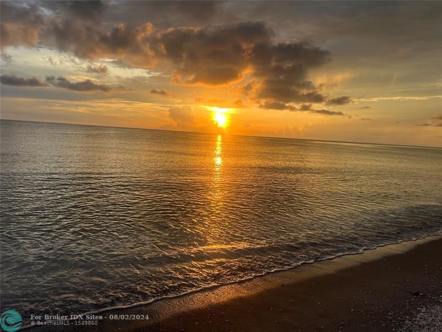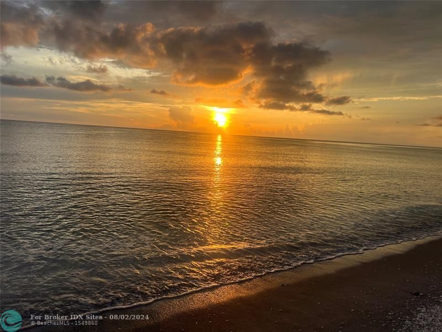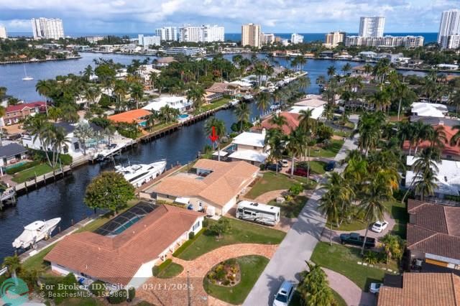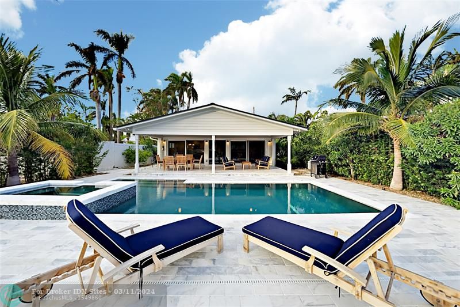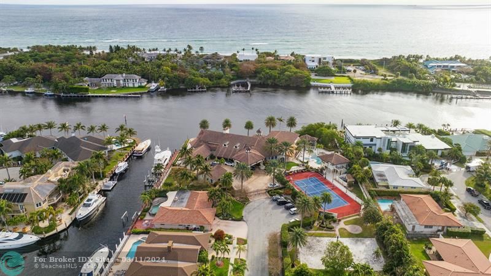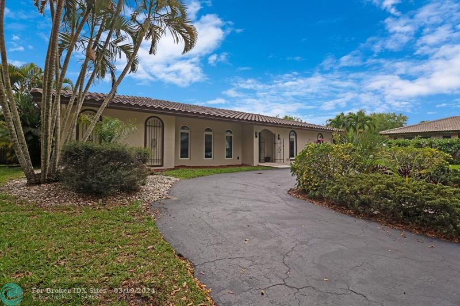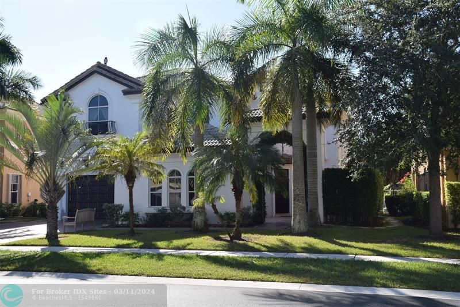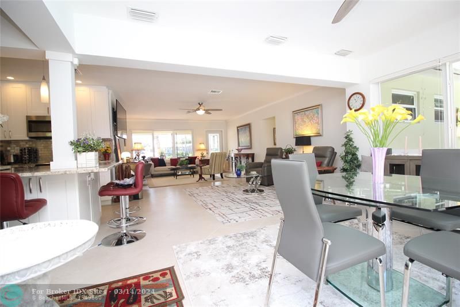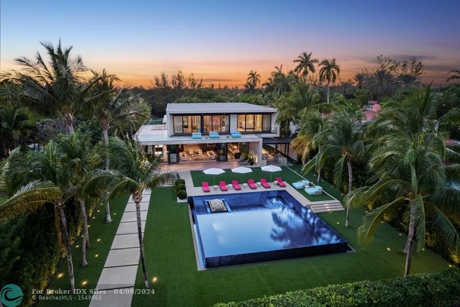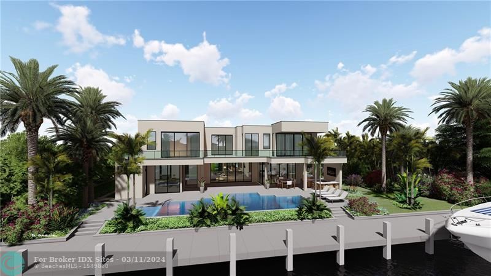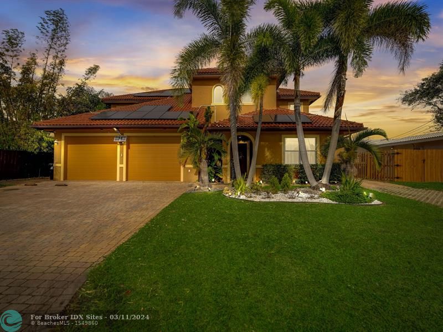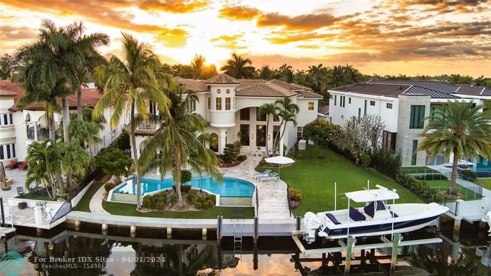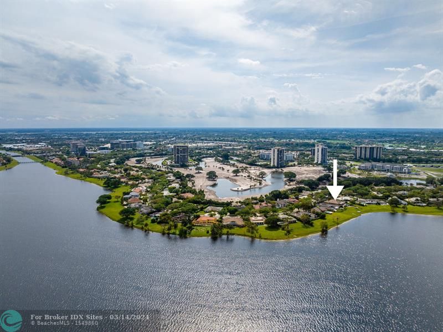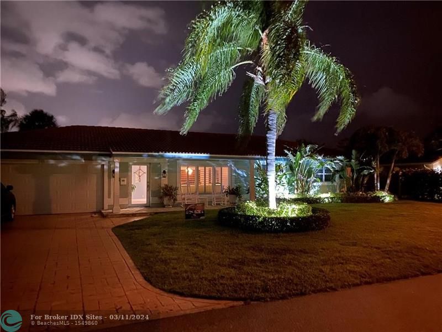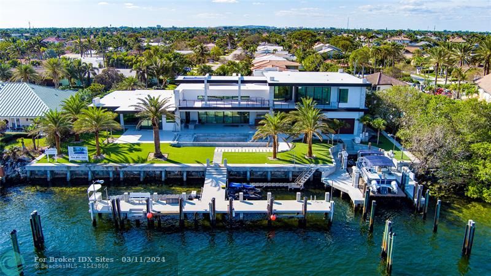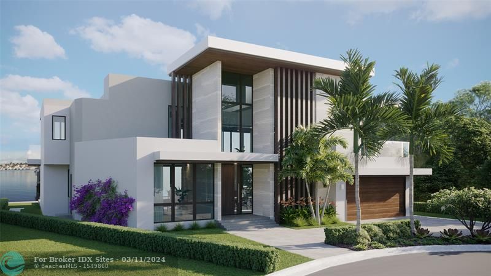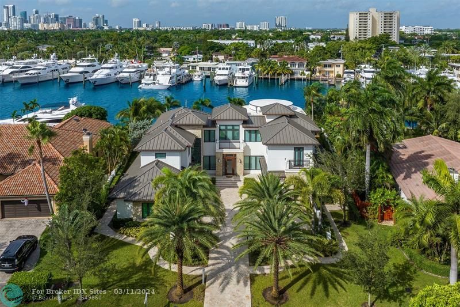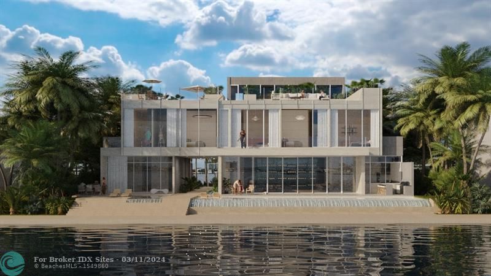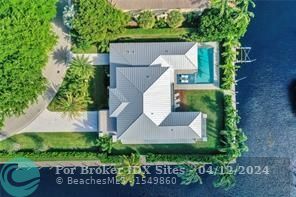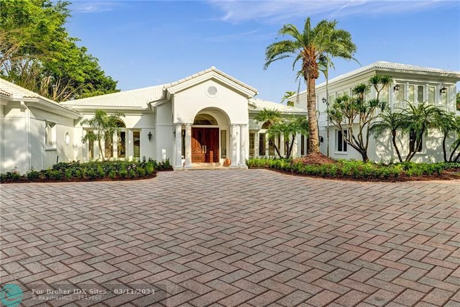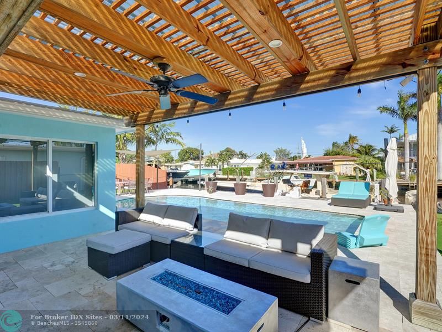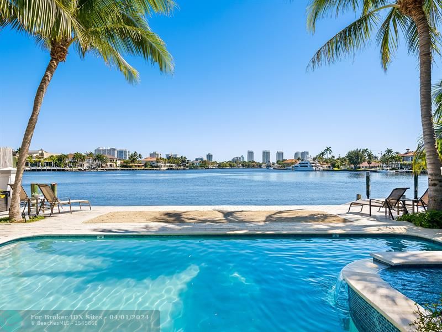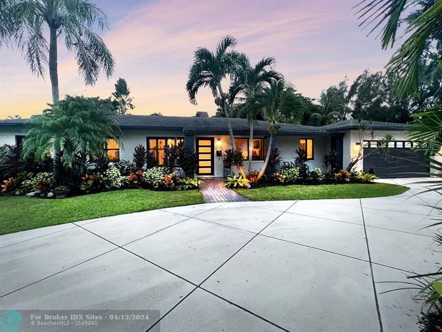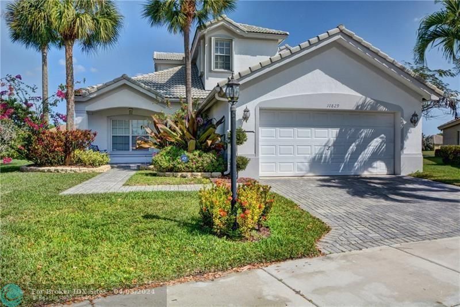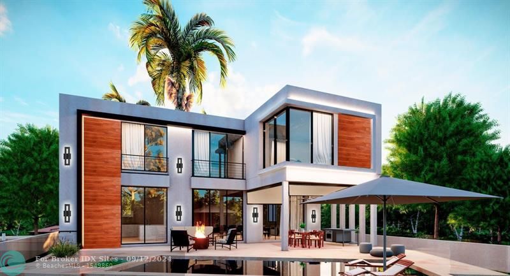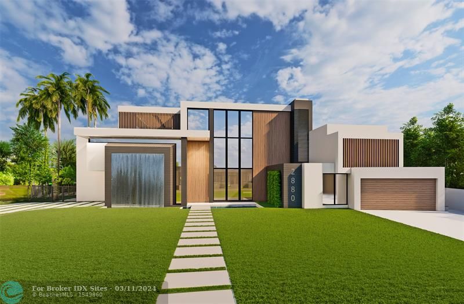397 Carrington Dr, Weston, FL 33326
Priced at Only: $795,000
Would you like to sell your home before you purchase this one?
- MLS#: F10453086 ( Single Family )
- Street Address: 397 Carrington Dr
- Viewed: 13
- Price: $795,000
- Price sqft: $292
- Waterfront: No
- Year Built: 1994
- Bldg sqft: 2718
- Bedrooms: 4
- Total Baths: 3
- Full Baths: 2
- 1/2 Baths: 1
- Garage / Parking Spaces: 2
- Days On Market: 175
- Additional Information
- County: BROWARD
- City: Weston
- Zipcode: 33326
- Subdivision: North Lakes
- Building: North Lakes
- Elementary School: Eagle Point
- Middle School: Tequesta Trace
- High School: Cypress Bay
- Provided by: BHHS EWM Realty
- Contact: Sherry Maltz Rossbach
- (954) 306-7400

- DMCA Notice
Description
Gorgeous and highly upgraded. This one story split floor plan home boasts gorgeous new beautiful impact glass front doors, an updated open concept kitchen w/ wood cabinet, granite countertop, stainless steel appliances & counter bar that opens to the family rm. Marble floors in living areas, porcelain tile & wood laminate in bdrms. Formal dining rm & spacious light & bright liv. areas w/glass doors to private backyard w/privacy fence, covered patio w/ jacuzzi spa. Beautiful remodeled baths, primary suite w/ soaking tub, large spa style shower & dual vanities. Wardrobe style closets, high ceilings w/ lots of light, front loading washer & dryer & laundry sink. Laundry rm currently a private office. Covered patio w/ tile floor. Freshly painted exterior. Community amenities & A schools!
Payment Calculator
- Principal & Interest -
- Property Tax $
- Home Insurance $
- HOA Fees $
- Monthly -
Features
Bedrooms / Bathrooms
- Dining Description: Formal Dining
- Rooms Description: Family Room, Utility/Laundry In Garage
Building and Construction
- Construction Type: Cbs Construction
- Design Description: One Story
- Exterior Features: Fence, Open Porch, Patio
- Floor Description: Ceramic Floor
- Front Exposure: West
- Roof Description: Curved/S-Tile Roof
- Year Built Description: Resale
Property Information
- Typeof Property: Single
Land Information
- Lot Description: Less Than 1/4 Acre Lot
- Lot Sq Footage: 5500
- Subdivision Information: Community Pool, Gate Guarded, Maintained Community, Mandatory Hoa, Picnic Area, Playground, Security Patrol, Sidewalks, Street Lights, Underground Utilities
- Subdivision Name: North Lakes
School Information
- Elementary School: Eagle Point
- High School: Cypress Bay
- Middle School: Tequesta Trace
Garage and Parking
- Garage Description: Attached
- Parking Description: Driveway
- Parking Restrictions: No Rv/Boats
Eco-Communities
- Water Access: None
- Water Description: Municipal Water
Utilities
- Cooling Description: Central Cooling, Electric Cooling
- Heating Description: Central Heat, Electric Heat
- Pet Restrictions: Size Limit
- Sewer Description: Municipal Sewer
- Sprinkler Description: Auto Sprinkler
Finance and Tax Information
- Assoc Fee Paid Per: Quarterly
- Home Owners Association Fee: 475
- Tax Year: 2023
Other Features
- Board Identifier: BeachesMLS
- Development Name: The Lakes
- Equipment Appliances: Dishwasher, Dryer, Electric Range, Electric Water Heater, Microwave, Refrigerator
- Furnished Info List: Unfurnished
- Geographic Area: Weston (3890)
- Housing For Older Persons: No HOPA
- Interior Features: First Floor Entry, Foyer Entry, Pantry, Roman Tub, Split Bedroom, Vaulted Ceilings
- Legal Description: SECTOR 4 NORTH 153-46 B LOT 4 BLK C
- Model Name: Charlotte 4 Bedrooms
- Parcel Number Mlx: 0960
- Parcel Number: 503901020960
- Possession Information: Funding
- Postal Code + 4: 3569
- Restrictions: Assoc Approval Required
- Special Information: As Is
- Style: No Pool/No Water
- Typeof Association: Homeowners
- View: None
- Views: 13
- Zoning Information: R-2
Contact Info
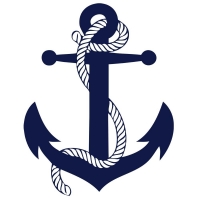
- John DeSalvio, REALTOR ®
- Office: 954.470.0212
- Mobile: 954.470.0212
- jdrealestatefl@gmail.com
Property Location and Similar Properties
Nearby Subdivisions
Bermuda Springs
Bonaventure
Bonaventure 82-43 B
Bonaventure Lakes 3rd Add
Bonavillas 132-9 B
Botaniko
Botaniko Weston
Camellia Island
Country Isles
Country Isles Cove 137-45
Country Isles Executive
Country Isles Executive H
Country Isles Phase Ii
Hampton Lakes
Heritage Lake
Jasmine Island
La Costa
North Lakes
Orchid Island 149-24 B
Palm Island
Sector 4 151-19 B
Sector 4 North 153-46 B
Sector 5 - Prcl 26 142-42
Sector 5 Prcl 21/22 137-4
Sector 6 East
Sector 6 East 155-4 B
The Lakes
Villas At Bonaventure In
Waterford Landing 151-16
