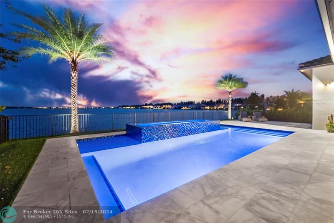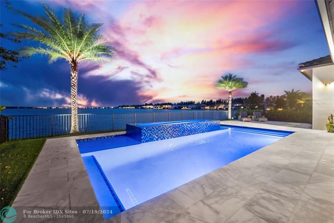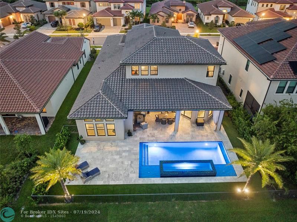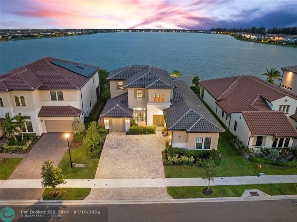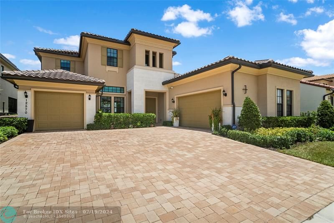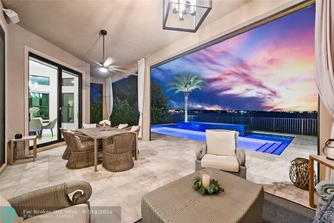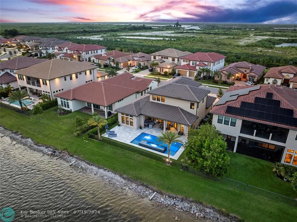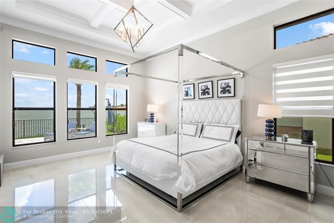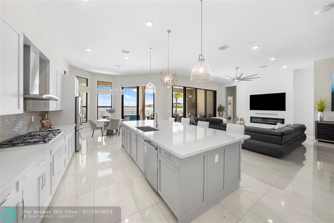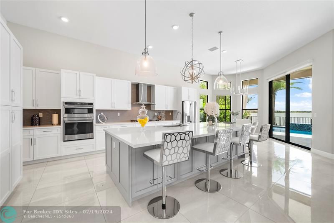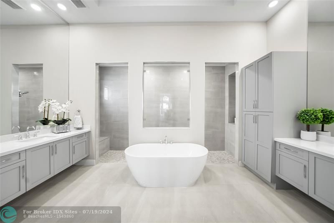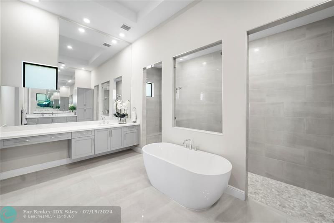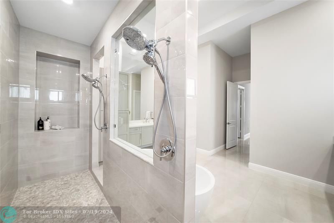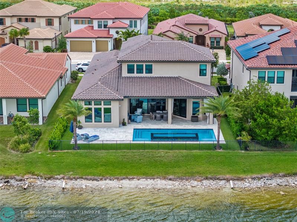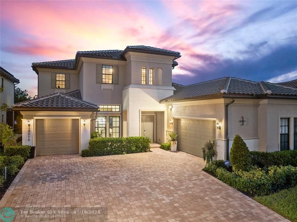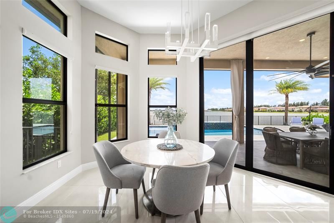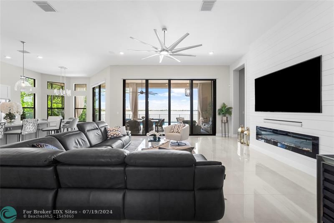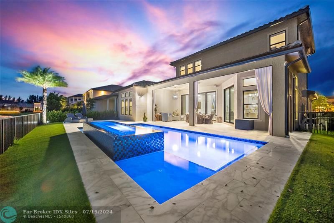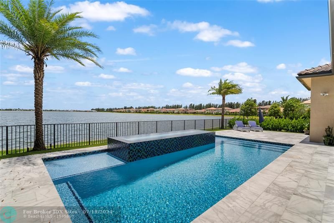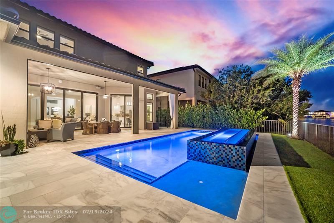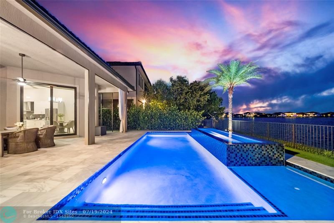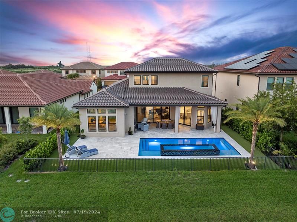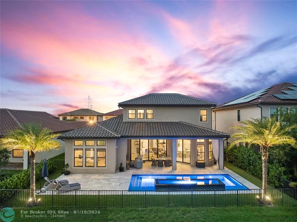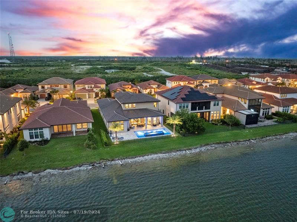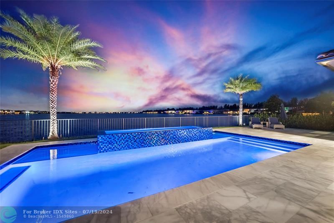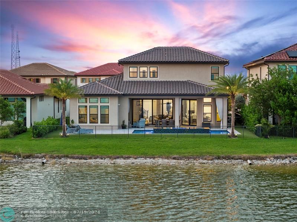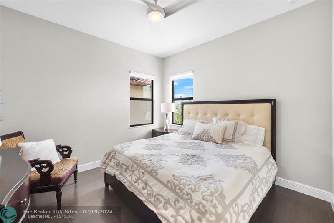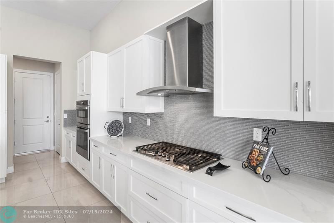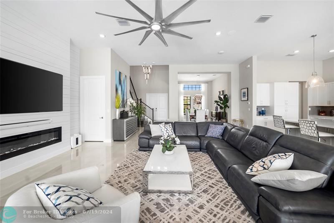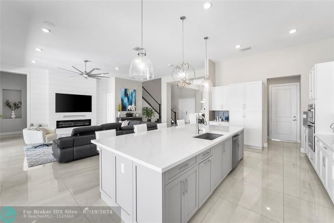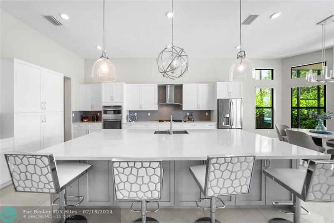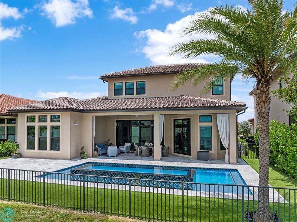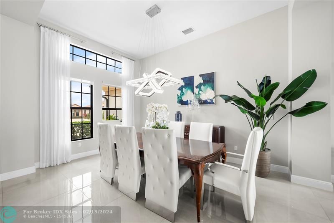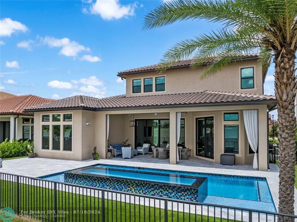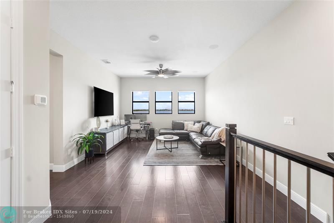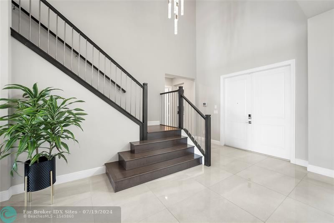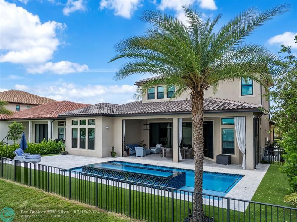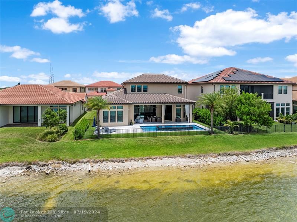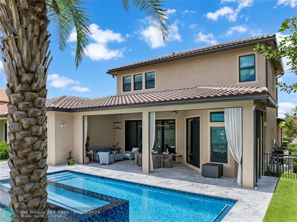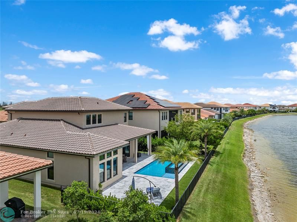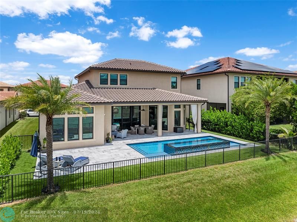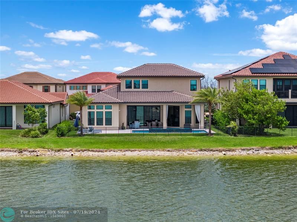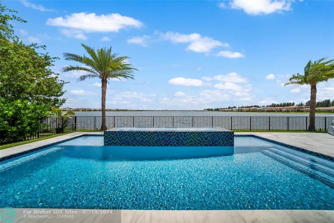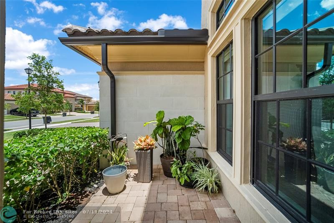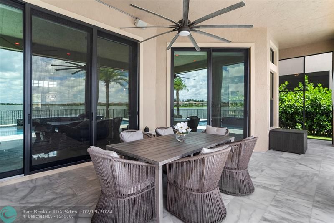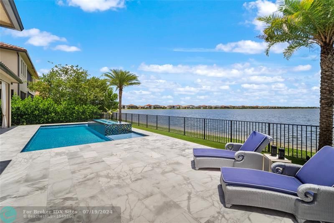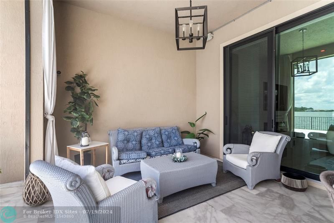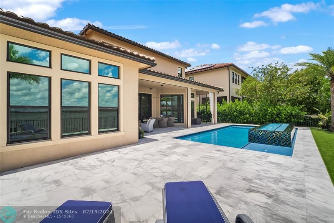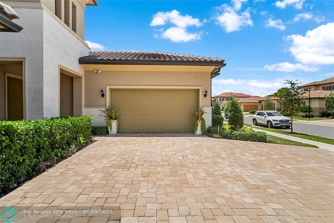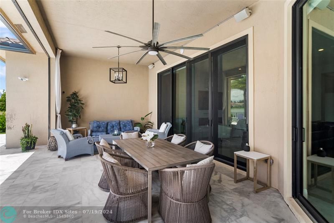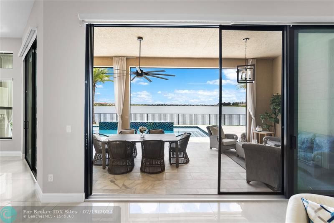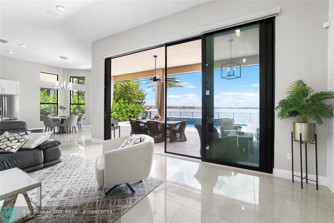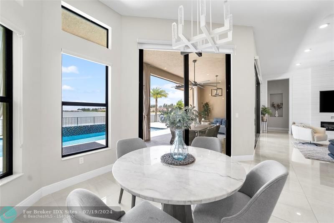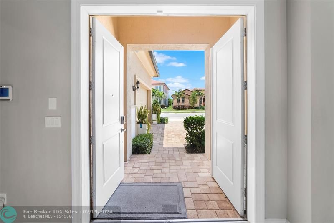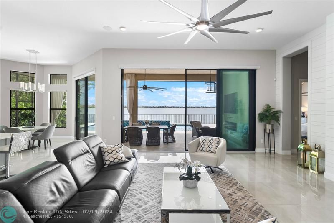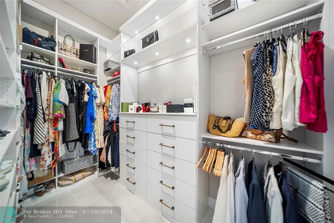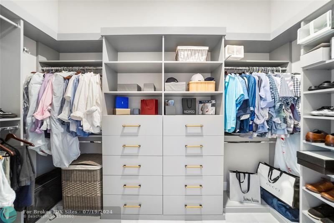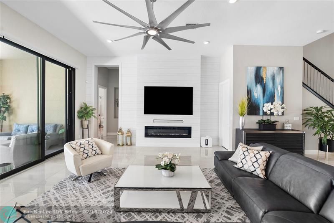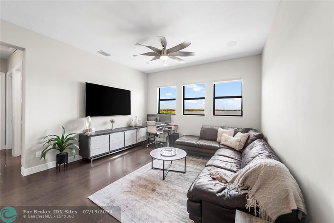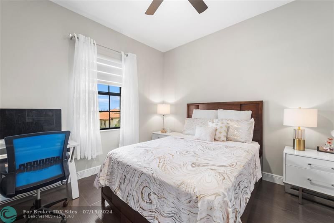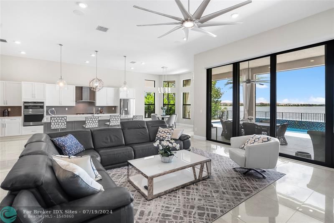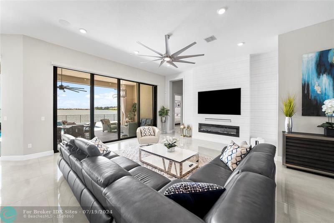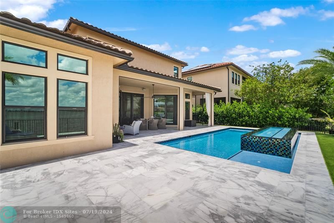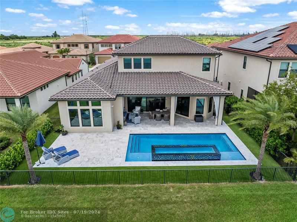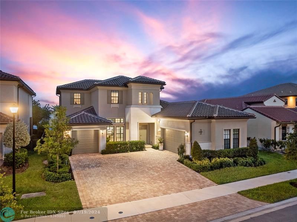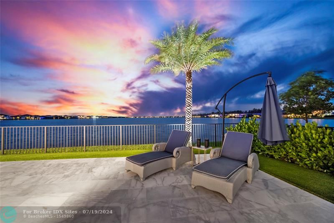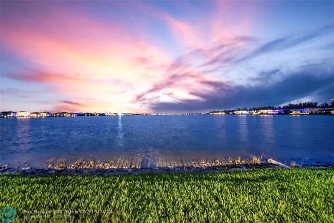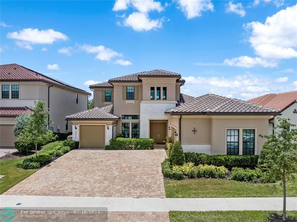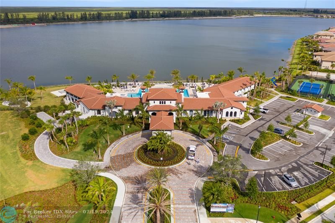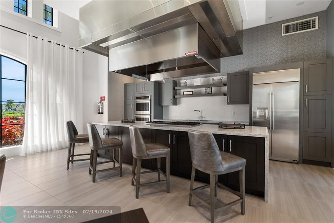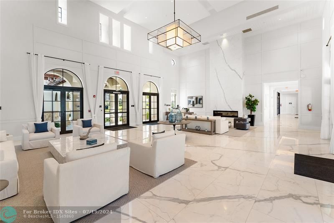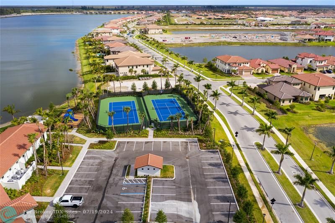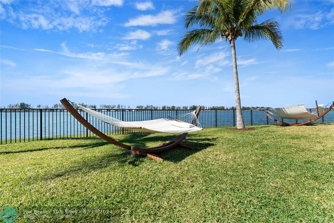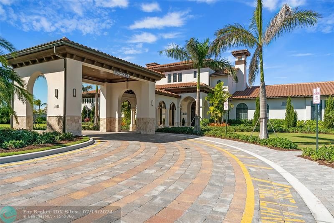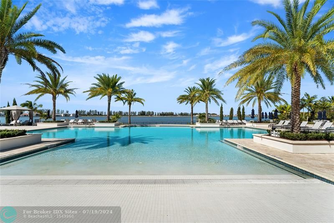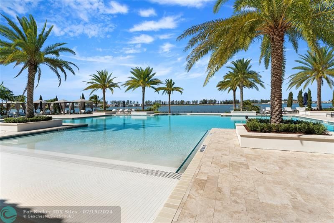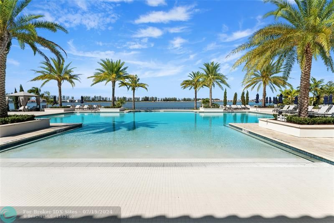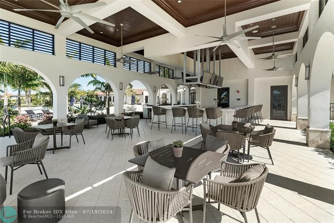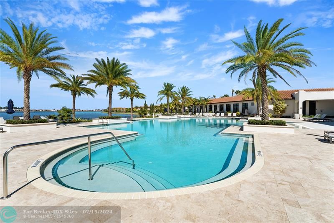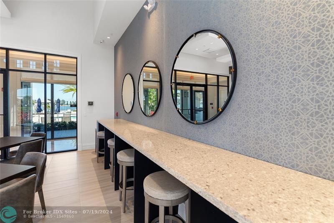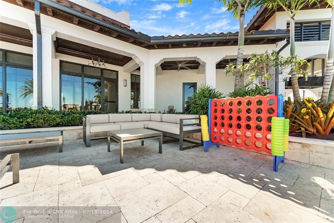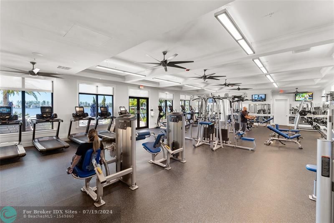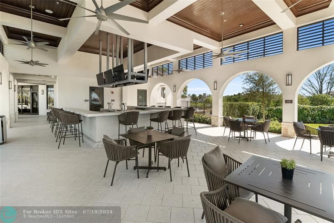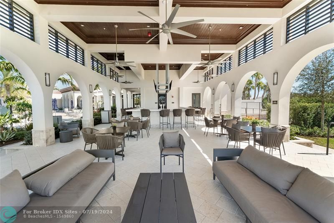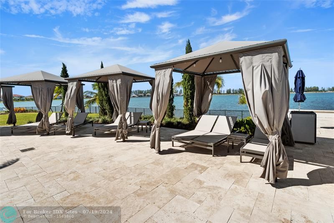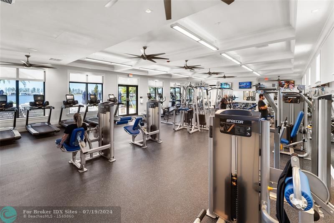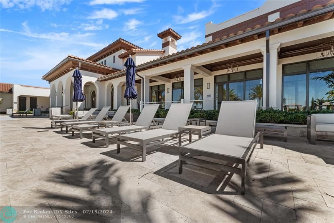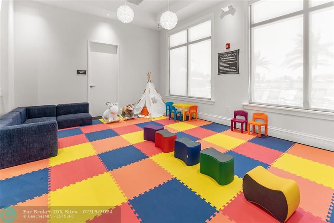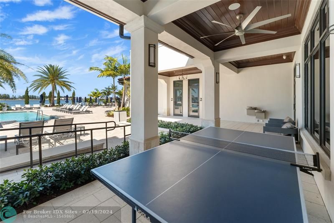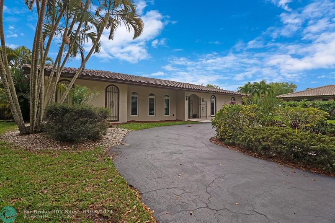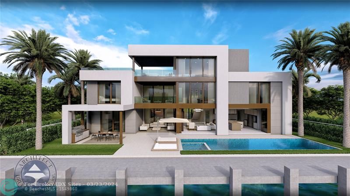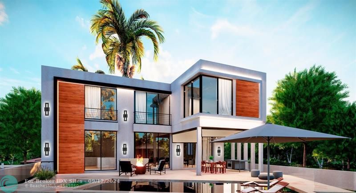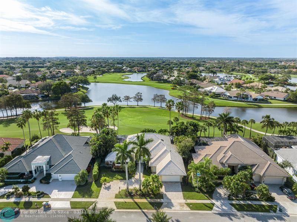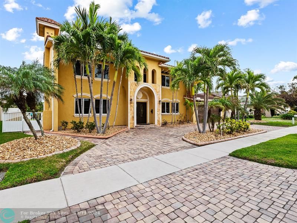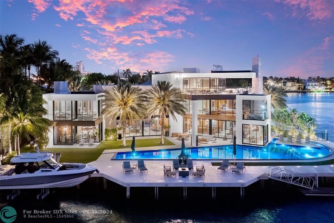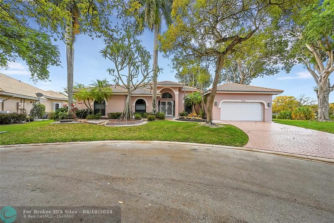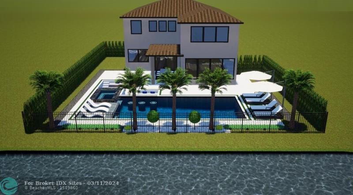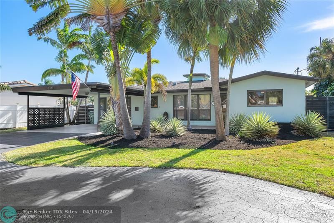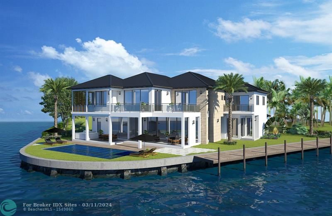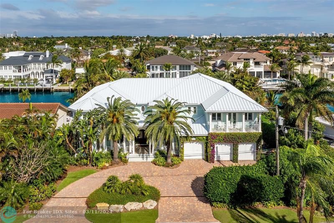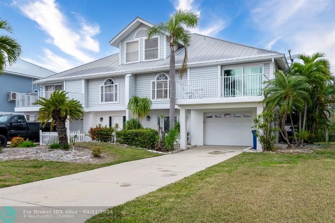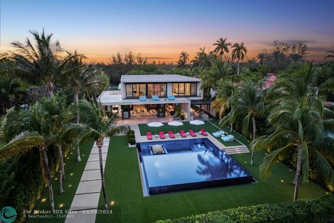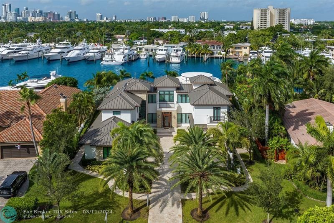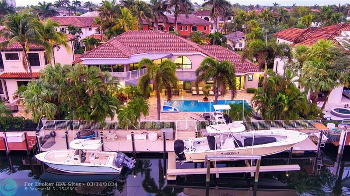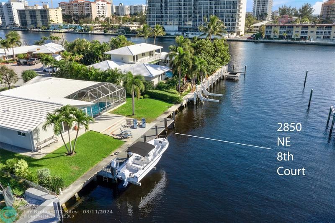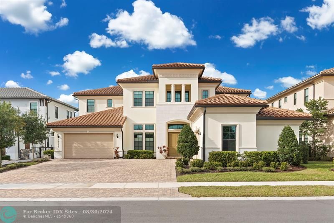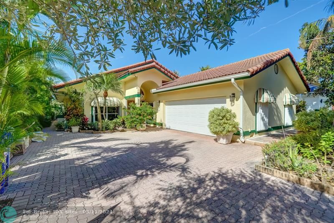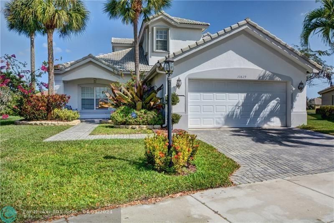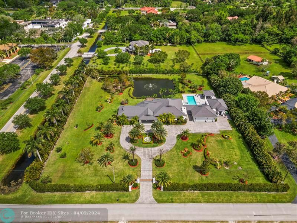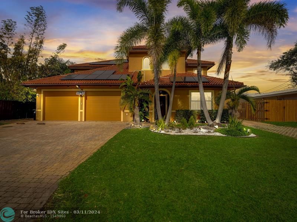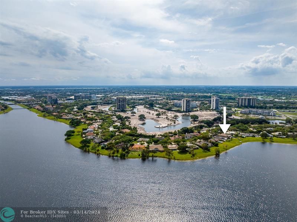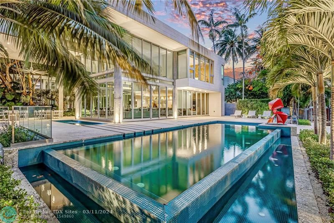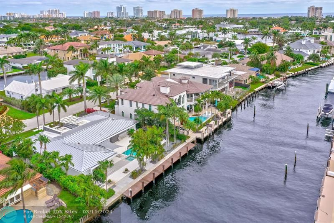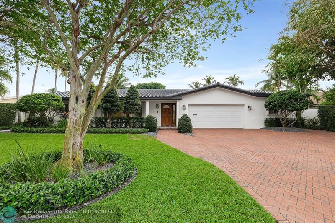12570 Parkland Bay Trl, Parkland, FL 33076
Priced at Only: $1,800,000
Would you like to sell your home before you purchase this one?
- MLS#: F10451354 ( Single Family )
- Street Address: 12570 Parkland Bay Trl
- Viewed: 3
- Price: $1,800,000
- Price sqft: $380
- Waterfront: Yes
- Wateraccess: Yes
- Year Built: 2021
- Bldg sqft: 4737
- Bedrooms: 4
- Total Baths: 4
- Full Baths: 3
- 1/2 Baths: 1
- Garage / Parking Spaces: 3
- Days On Market: 183
- Additional Information
- County: BROWARD
- City: Parkland
- Zipcode: 33076
- Subdivision: Parkland Bay
- Building: Parkland Bay
- Elementary School: Heron Heights
- Middle School: Westglades
- High School: Marjory Stoneman Douglas
- Provided by: Parrot Realty LLC
- Contact: Michael Citron
- (954) 701-7771

- DMCA Notice
Description
Lowest priced home on big lake! Buy this home at 2021 price levels! Contemporary dream home w/$100,000's in updates!! Popular mainsail model 4 beds + office + loft, 3. 5 baths waterfront pool home! Upgrades galore including newer salt system pool & w/raised champagne spa & sand blasted leather marble deck, covered patio ideal for entertaining & taking in sunsets & sunrises w/south exposure, luxury downstairs 32x32 tiles, newer light fixtures & window treatments, & fans, spacious family room w/built in entertainment wall w/electronic fireplace, downstairs primary bed w/sitting area, built in walk in closets, primary bath w/separate vanities & huge shower & separate tub, downstairs office, wood floors on stairs & upstairs, loft, upstairs bed w/on suite bath, resort style amenities
Payment Calculator
- Principal & Interest -
- Property Tax $
- Home Insurance $
- HOA Fees $
- Monthly -
Features
Bedrooms / Bathrooms
- Dining Description: Breakfast Area, Snack Bar/Counter
- Rooms Description: Attic, Family Room, Loft, Media Room, Utility Room/Laundry
Building and Construction
- Construction Type: Cbs Construction
- Design Description: Two Story, Substantially Remodeled
- Exterior Features: Fence, Patio
- Floor Description: Tile Floors, Wood Floors
- Front Exposure: North
- Pool Dimensions: 32X32
- Roof Description: Curved/S-Tile Roof
- Year Built Description: Resale
Property Information
- Typeof Property: Single
Land Information
- Lot Description: Less Than 1/4 Acre Lot
- Lot Sq Footage: 9450
- Subdivision Information: Clubhouse, Community Pool, Fitness Center
- Subdivision Name: Parkland Bay
School Information
- Elementary School: Heron Heights
- High School: Marjory Stoneman Douglas
- Middle School: Westglades
Garage and Parking
- Garage Description: Attached
- Parking Description: Driveway, Pavers
- Parking Restrictions: No Rv/Boats, No Trucks/Trailers
Eco-Communities
- Pool/Spa Description: Below Ground Pool, Heated, Salt Chlorination, Whirlpool In Pool
- Storm Protection Impact Glass: Complete
- Water Access: None
- Water Description: Municipal Water
- Waterfront Description: Lake Front
- Waterfront Frontage: 50
Utilities
- Cooling Description: Ceiling Fans, Central Cooling, Electric Cooling
- Heating Description: Central Heat, Electric Heat
- Pet Restrictions: No Aggressive Breeds
- Sewer Description: Municipal Sewer
- Sprinkler Description: Auto Sprinkler
- Windows Treatment: Blinds/Shades, High Impact Windows, Impact Glass
Finance and Tax Information
- Assoc Fee Paid Per: Monthly
- Home Owners Association Fee: 640
- Dade Assessed Amt Soh Value: 1361890
- Dade Market Amt Assessed Amt: 1361890
- Tax Year: 2023
Other Features
- Board Identifier: BeachesMLS
- Development Name: Parkland Bay
- Equipment Appliances: Automatic Garage Door Opener, Dishwasher, Disposal, Dryer, Gas Range, Icemaker, Microwave, Natural Gas, Refrigerator, Washer
- Furnished Info List: Unfurnished
- Geographic Area: North Broward 441 To Everglades (3611-3642)
- Housing For Older Persons: No HOPA
- Interior Features: Built-Ins, French Doors, Laundry Tub, Pantry, Volume Ceilings, Walk-In Closets
- Legal Description: PARKLAND BAY 183-49 B LOT 446
- Model Name: Mainsail
- Open House Upcoming: Public: Sat Nov 2, 12:00PM-3:00PM
- Parcel Number Mlx: 4460
- Parcel Number: 474130034460
- Possession Information: Funding
- Postal Code + 4: 4868
- Restrictions: Assoc Approval Required, Ok To Lease
- Section: 30
- Special Information: As Is
- Style: WF/Pool/No Ocean Access
- Typeof Association: Homeowners
- View: Lake, Pool Area View
- Zoning Information: RES
Owner Information
- Owners Name: Etienne
Contact Info
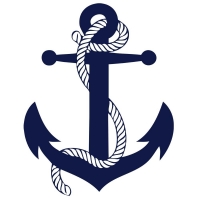
- John DeSalvio, REALTOR ®
- Office: 954.470.0212
- Mobile: 954.470.0212
- jdrealestatefl@gmail.com
Property Location and Similar Properties
Nearby Subdivisions
Bruschi Prop 180-105 B
Bruschi Property
Cascata
Cascata At Miralago
Cascata@miralago
Debuys 180-147 B
Debuys Plat
Debuys Plat Miralago
Debuys Replat No 2
Four Seasons
Fox Ridge
Fox Ridge 157-8 B
Heron Bay
Heron Bay Central 171-23
Heron Bay East
Heron Bay East 169-105 B
Heron Bay North
Heron Bay North 2 173-181
Heron Bay North 4
Heron Bay North Plat 2
Heron Bay Northeast 173-9
Heron Bay Northwest 167-1
Heron Bay/olde Brooke
Heron Bay/sable Pointe
Meadow Run
Meadow Run 151-6 B
Miralago
Miralago At Parkland
Parkland Bay
Parkland Bay 183-49
Parkland Bay 183-49 B
Parkland Estates 174 69
Parkland Golf
Parkland Golf & Country C
Parkland Golf & Country Club
Parkland Golf And Country
Parkland Golf And Country Club
Parkland Isles
Parkland Isles 164-42 B
Parkland Isles/bayside Estates
Parkland Reserve
Parkland Royale
Parkland Royale 182-60 B
Parkland Royale/four Seasons
Parkland Village
Parkland Village 177-15 B
The Colony At Heron Bay
The Landings Of Parkland
Triple H Ranch
Triple H Ranch 182-111 B
Triple H Ranch Plat
Watercrest
Watercrest At Parkland
Watercrest At Patkland
Watercrest-42 Acres
Waters Edge At Parkland
