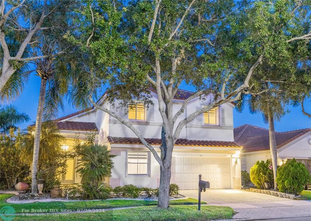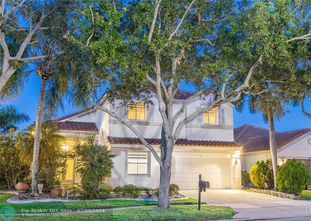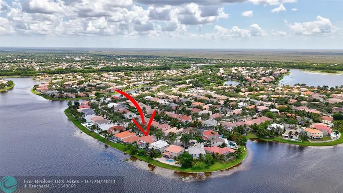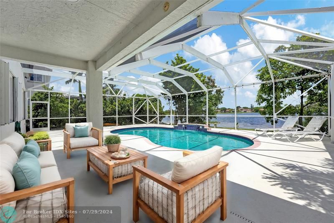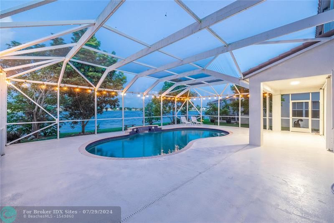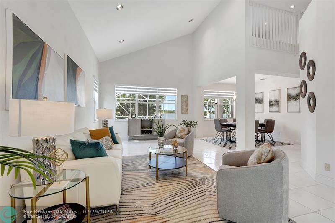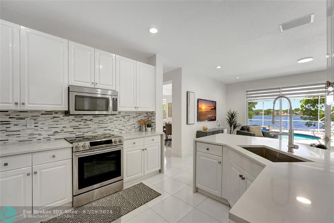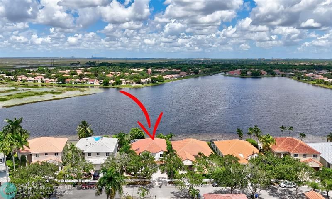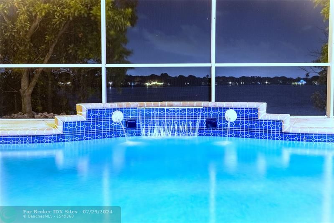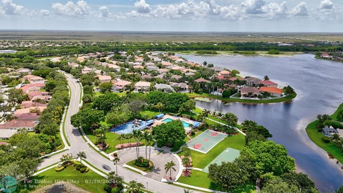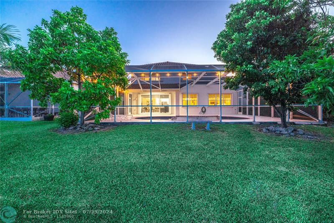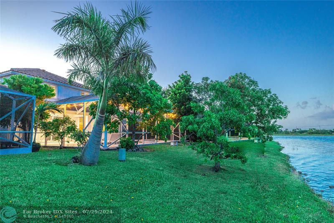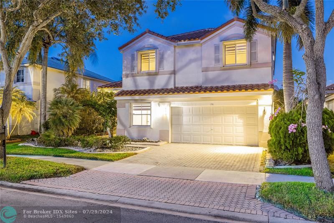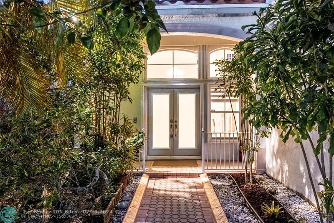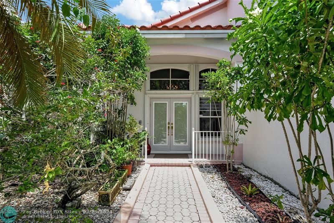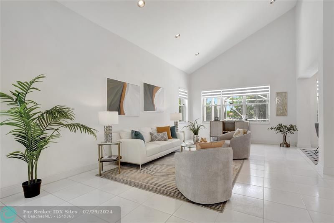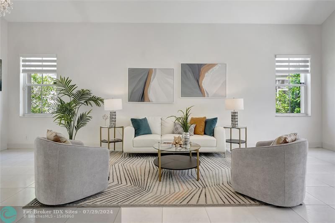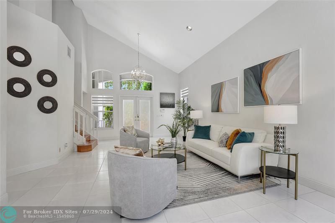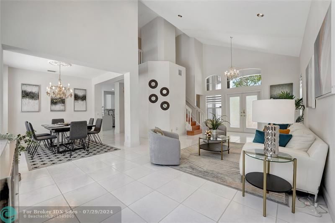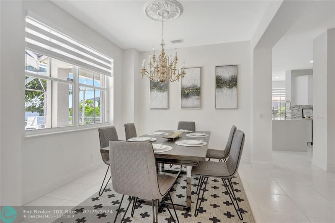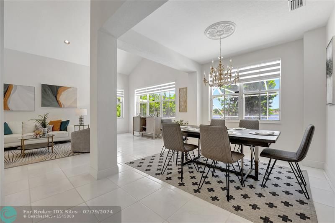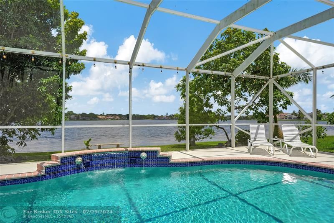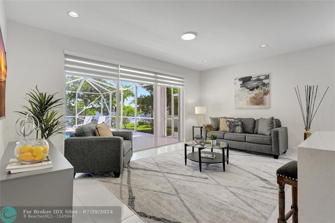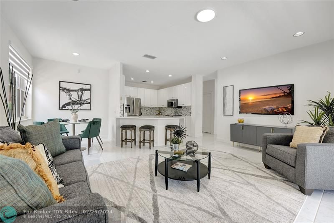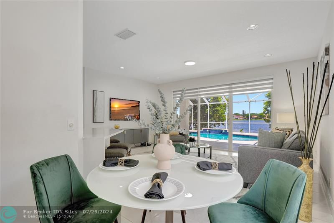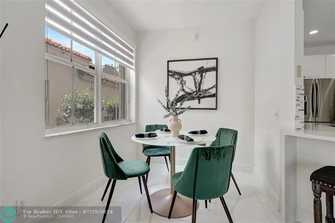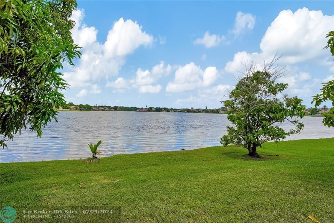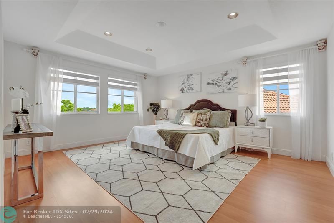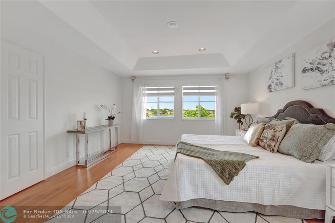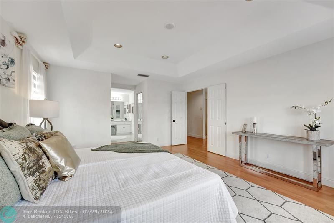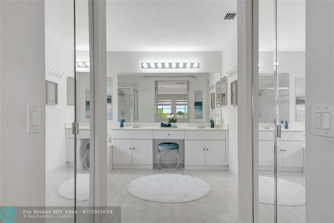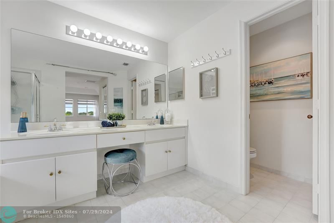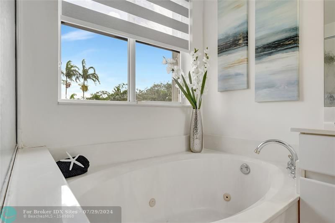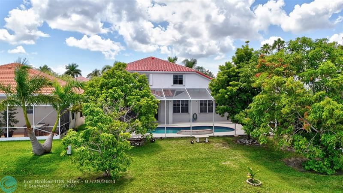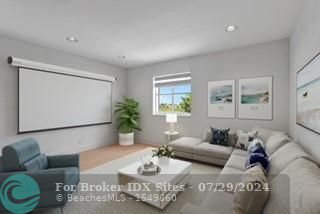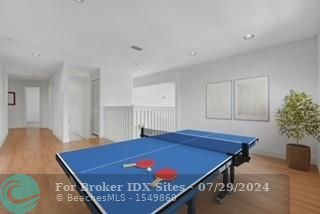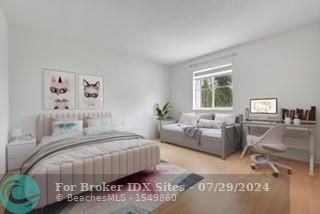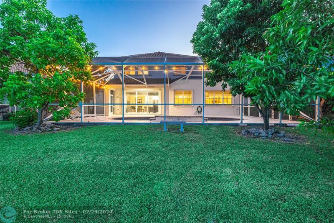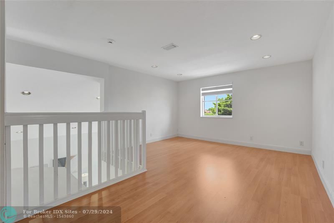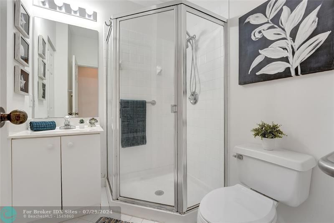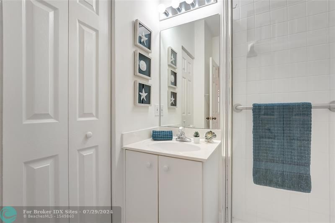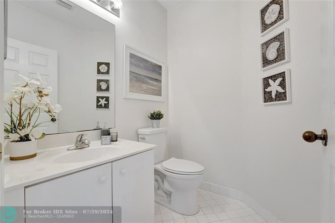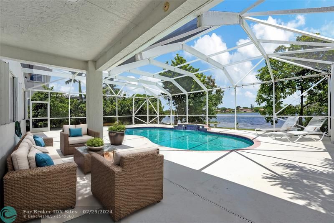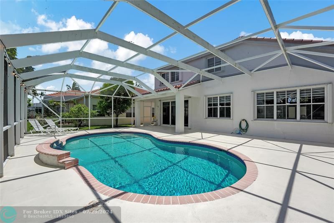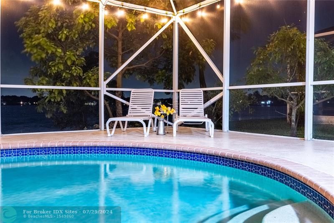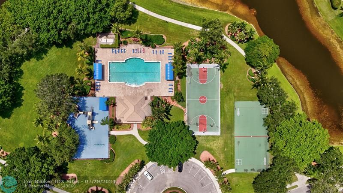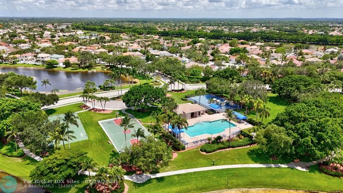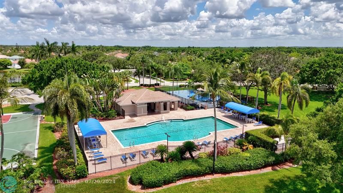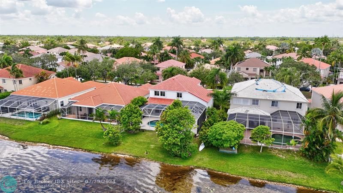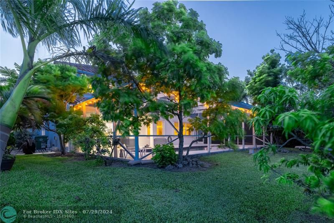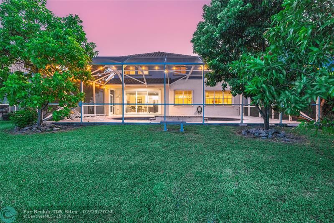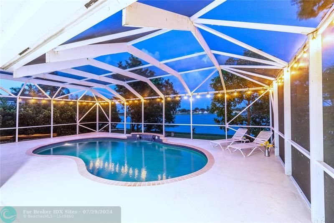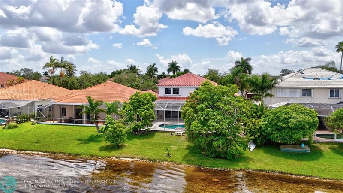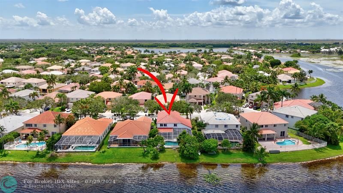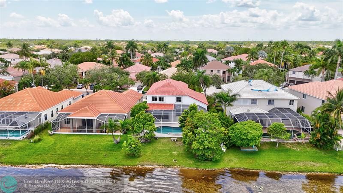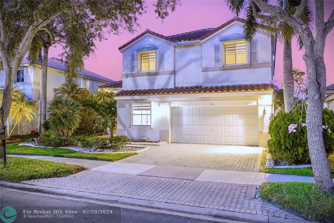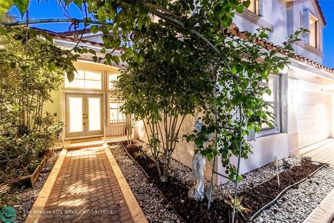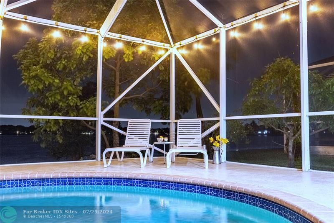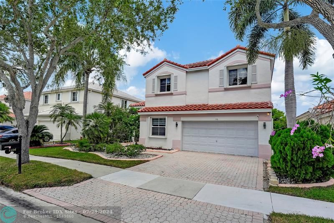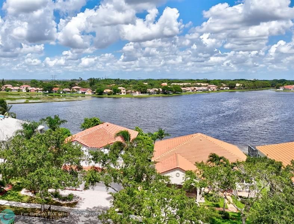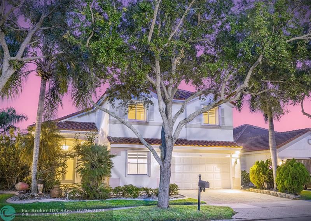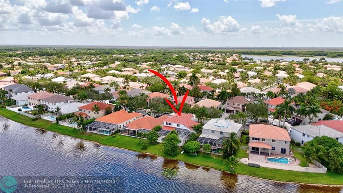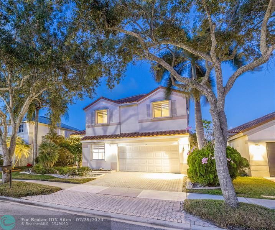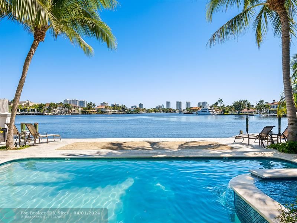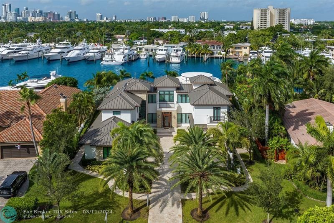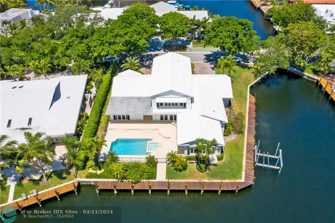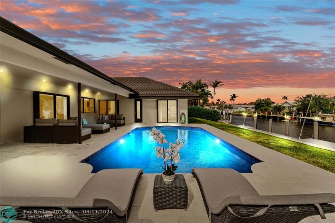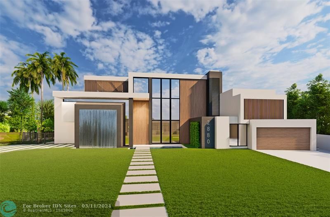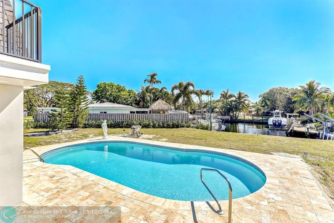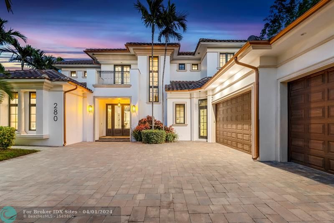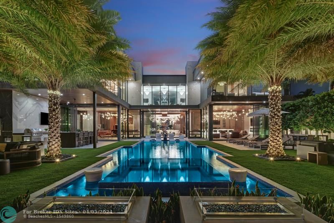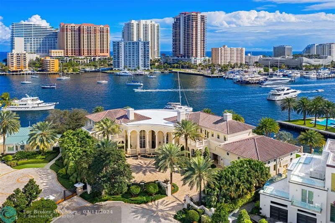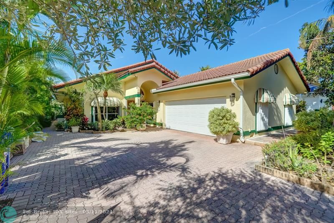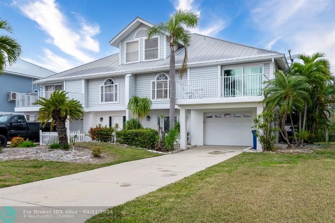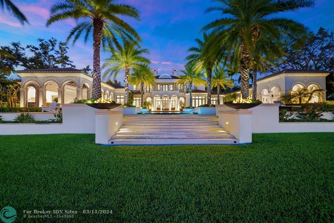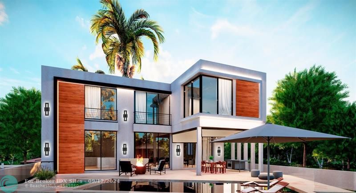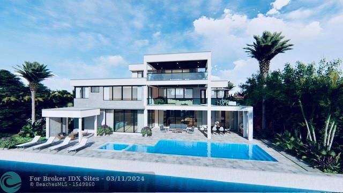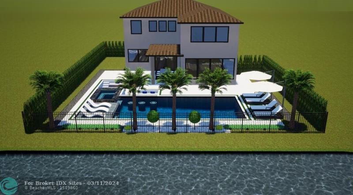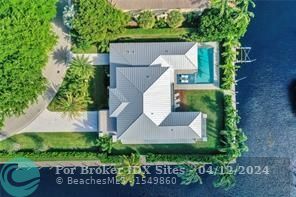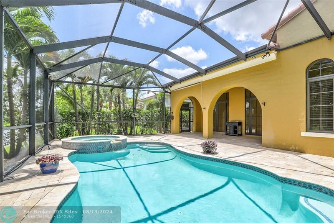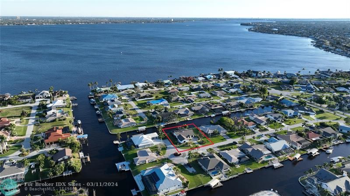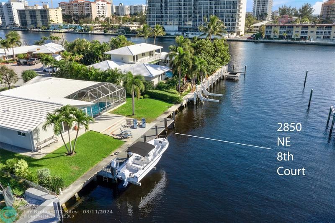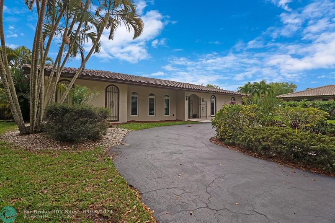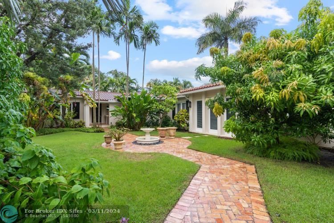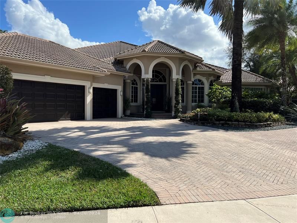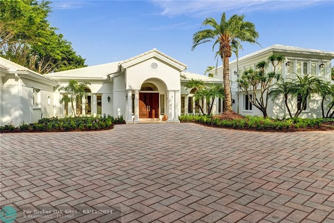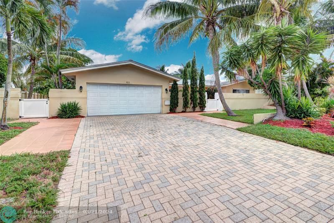1156 Fairfield Meadows Dr, Weston, FL 33327
Priced at Only: $1,099,000
Would you like to sell your home before you purchase this one?
- MLS#: F10451164 ( Single Family )
- Street Address: 1156 Fairfield Meadows Dr
- Viewed: 12
- Price: $1,099,000
- Price sqft: $319
- Waterfront: Yes
- Wateraccess: Yes
- Year Built: 1997
- Bldg sqft: 3445
- Bedrooms: 4
- Total Baths: 4
- Full Baths: 3
- 1/2 Baths: 1
- Garage / Parking Spaces: 2
- Days On Market: 174
- Additional Information
- County: BROWARD
- City: Weston
- Zipcode: 33327
- Subdivision: Fairfield Meadows
- Building: Fairfield Meadows
- Elementary School: Gator Run
- Middle School: Falcon Cove
- High School: Cypress Bay
- Provided by: Coldwell Banker Realty
- Contact: Adele Pick
- (954) 384-0099

- DMCA Notice
Description
BRAND NEW 2024 ROOF! BREATHTAKING WATER VIEWS FROM EVERYWHERE! Stunning 4BD+LOFT/DEN, 3.5BA, 2CG on edge of culdesac, situated on one of WIDEST LAKES in Weston, with balmy breezes & tropical trees that frame the POOL w/ covered patio, screened for year round outdoor comfort! Full ACCORDION shutters, 2024 POOL Pump, NEW "Zebra" silhouette shades throughout, NEW LED lighting, 2021 water heater! French doors open to formal areas with soaring ceilings & twinkling chandeliers! Remodeled kitchen w/newer stainless appliances incl 2022 dishwasher, peninsula quartz counters. Downstairs, a guest/in law suite w/full bath PLUS a half bath. Upstairs, a spacious primary suite, 2Bed+Bath PLUS a huge loft, perfect as game/media or can convert to 5th bedroom. Guard gated, comm clubhouse, park, A+ schools!
Payment Calculator
- Principal & Interest -
- Property Tax $
- Home Insurance $
- HOA Fees $
- Monthly -
Features
Bedrooms / Bathrooms
- Dining Description: Breakfast Area, Formal Dining, Snack Bar/Counter
- Rooms Description: Den/Library/Office, Family Room, Loft, Utility Room/Laundry
Building and Construction
- Construction Type: Cbs Construction
- Design Description: Two Story
- Exterior Features: Exterior Lighting, Patio, Screened Porch, Storm/Security Shutters, Tennis Court
- Floor Description: Laminate, Tile Floors
- Front Exposure: North West
- Pool Dimensions: 15x30
- Roof Description: Barrel Roof
- Year Built Description: Resale
Property Information
- Typeof Property: Single
Land Information
- Lot Description: Regular Lot
- Lot Sq Footage: 7965
- Subdivision Information: Ball Field, Community Pool, Playground
- Subdivision Name: Fairfield Meadows
School Information
- Elementary School: Gator Run
- High School: Cypress Bay
- Middle School: Falcon Cove
Garage and Parking
- Garage Description: Attached
- Parking Description: Driveway, Pavers
- Parking Restrictions: No Rv/Boats, No Trucks/Trailers
Eco-Communities
- Pool/Spa Description: Private Pool
- Water Access: Other
- Water Description: Municipal Water
- Waterfront Description: Lake Access, Lake Front
- Waterfront Frontage: 180
Utilities
- Cooling Description: Central Cooling, Electric Cooling
- Heating Description: Central Heat, Electric Heat
- Pet Restrictions: No Aggressive Breeds
- Sewer Description: Municipal Sewer
- Sprinkler Description: Auto Sprinkler
- Windows Treatment: Blinds/Shades, Rods Only, Sliding
Finance and Tax Information
- Assoc Fee Paid Per: Quarterly
- Home Owners Association Fee: 555
- Dade Assessed Amt Soh Value: 694870
- Dade Market Amt Assessed Amt: 694870
- Tax Year: 2023
Other Features
- Board Identifier: BeachesMLS
- Development Name: The Meadows
- Equipment Appliances: Dishwasher, Disposal, Dryer, Electric Range, Electric Water Heater, Icemaker, Microwave, Refrigerator, Self Cleaning Oven, Smoke Detector, Washer
- Furnished Info List: Unfurnished
- Geographic Area: Weston (3890)
- Housing For Older Persons: No HOPA
- Interior Features: First Floor Entry, Foyer Entry, Laundry Tub, Pantry, Roman Tub, Volume Ceilings, Walk-In Closets
- Legal Description: SECTOR 3 - PARCELS H, I, J, K & L 159-48 B LOT 60 BLK 3
- Model Name: Dowling Two by Arvida
- Open House Count: 10
- Parcel Number Mlx: 2960
- Parcel Number: 503901052960
- Possession Information: Funding, Negotiable
- Postal Code + 4: 1813
- Restrictions: Other Restrictions
- Special Information: As Is
- Style: WF/Pool/No Ocean Access
- Typeof Association: Homeowners
- View: Lake, Pool Area View
- Views: 12
- Zoning Information: R-2
Contact Info

- John DeSalvio, REALTOR ®
- Office: 954.470.0212
- Mobile: 954.470.0212
- jdrealestatefl@gmail.com
Property Location and Similar Properties
Nearby Subdivisions
Eagle Run
Fairfield Meadows
Highland Meadows
Hunters Pointe
Jardin
Savanna
Sector 2- Parcels 21b, 22
Sector 2-parcels 1 2 3 4
Sector 2-parcels 1, 2, 3,
Sector 2-parcels 11, 27,
Sector 2-parcels 12, 13,
Sector 2-parcels 21a, 25,
Sector 3
Sector 3 - Parcels C D E
Sector 3 - Parcels C, D,
Sector 3 - Parcels H I J
Sector 7 -
Sector 7 - Parcels F G H
Sector 7 - Parcels F, G,
Sector 7 - Parcels J-2 &
Sector 7-parcel N-2 168-1
The Landings _ Egret
Weston Hills Country Club
Weston Hills Sector 7 -
