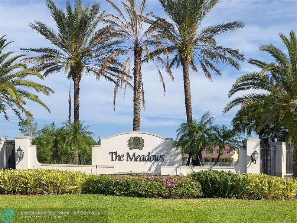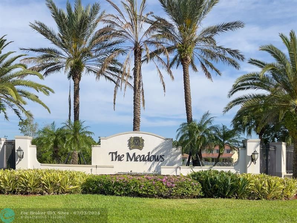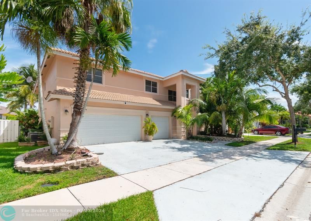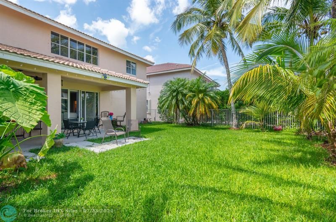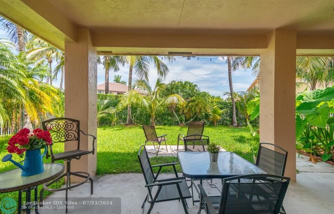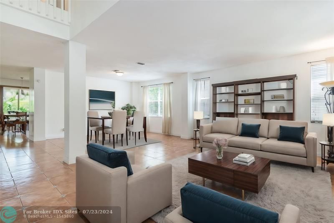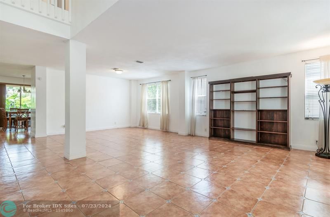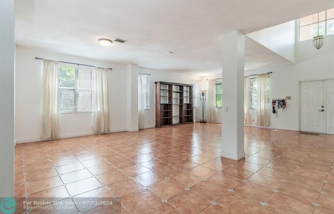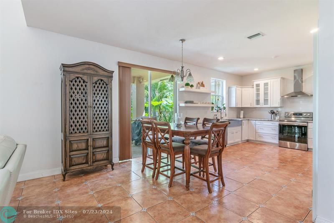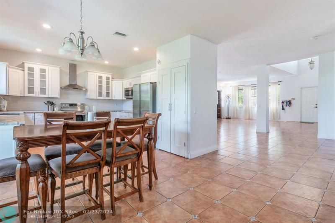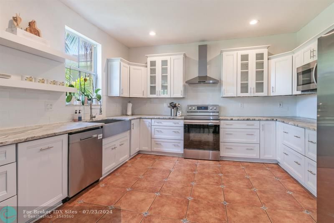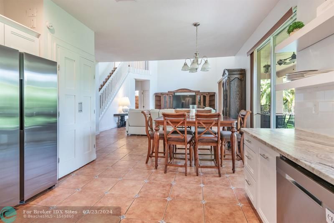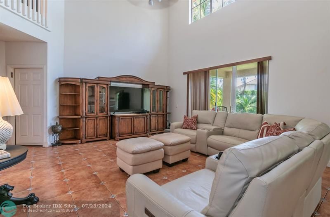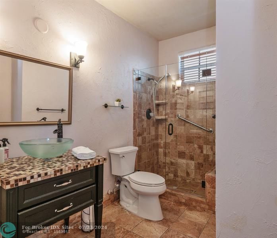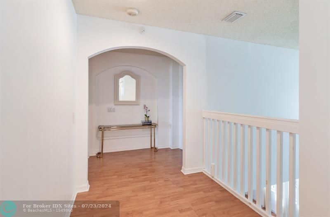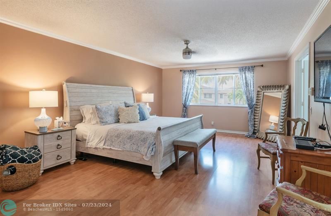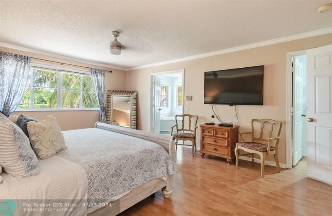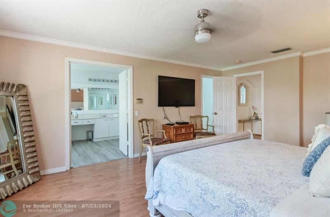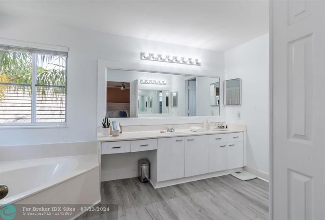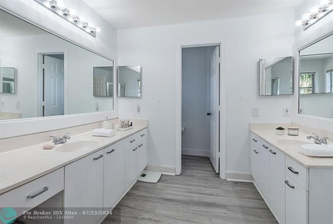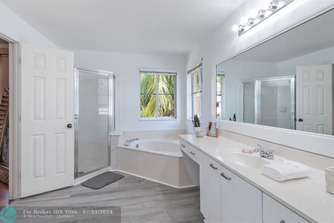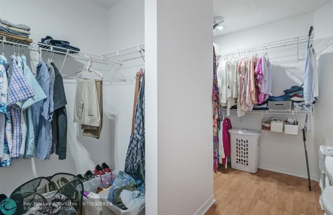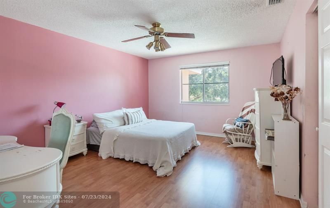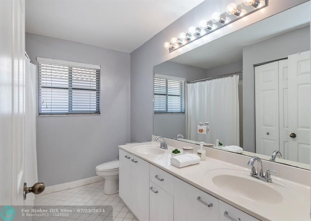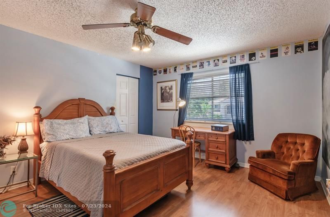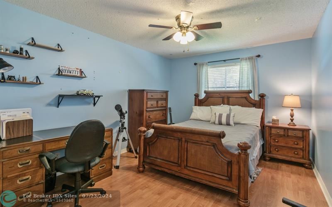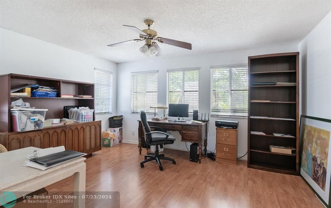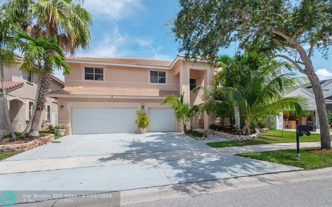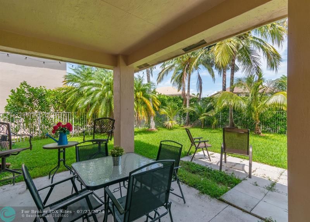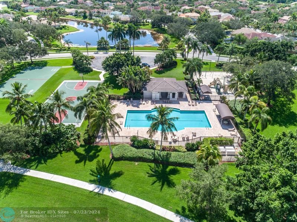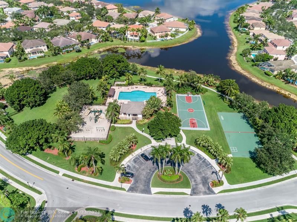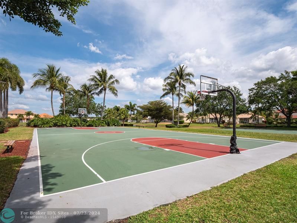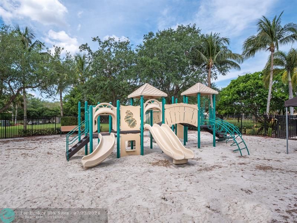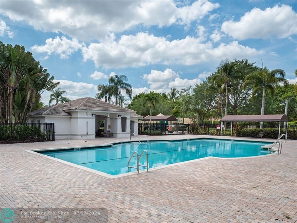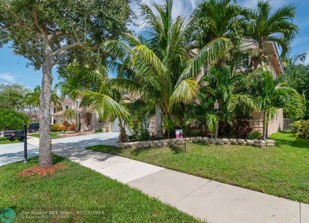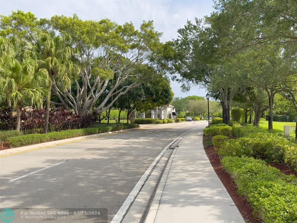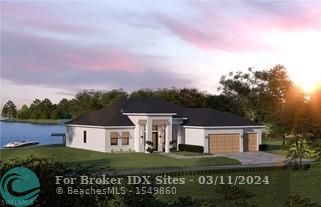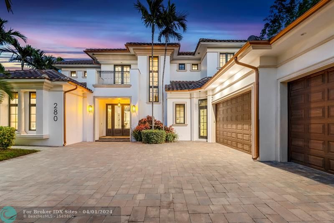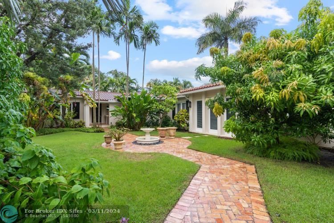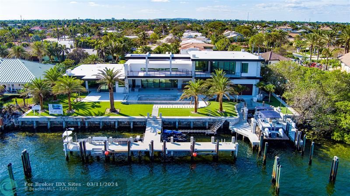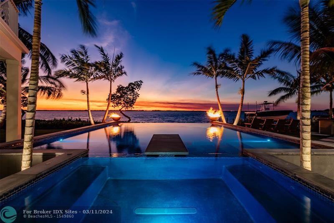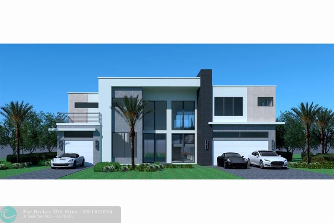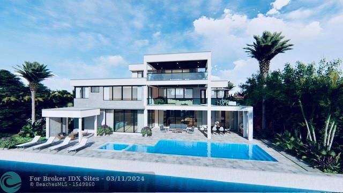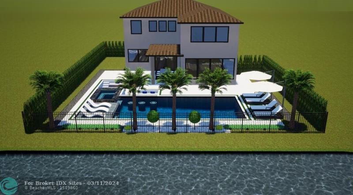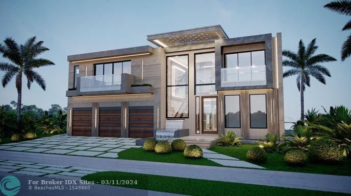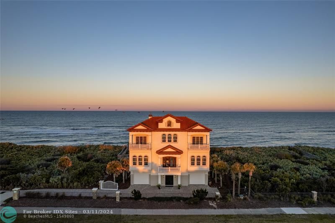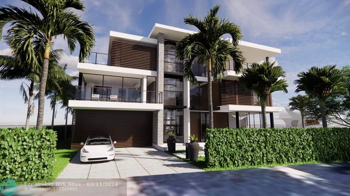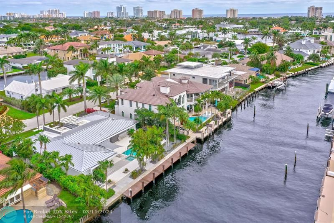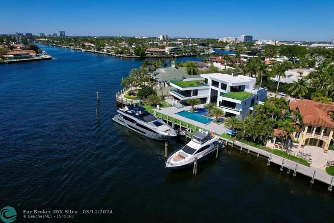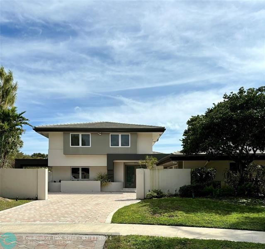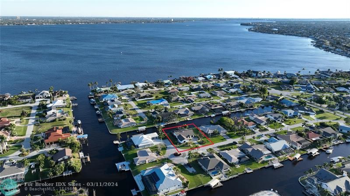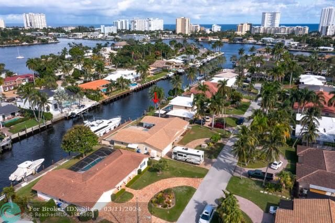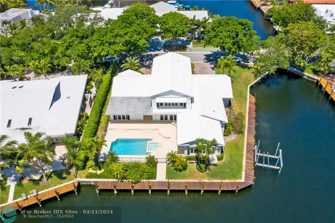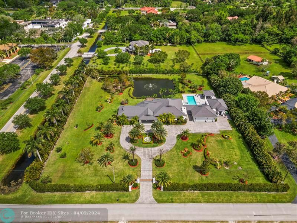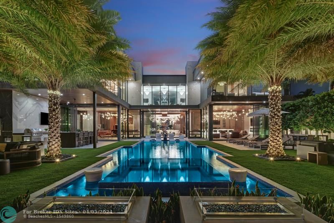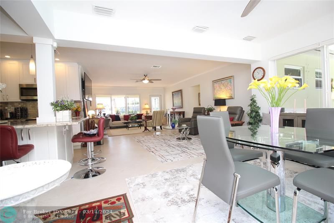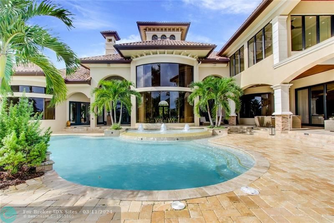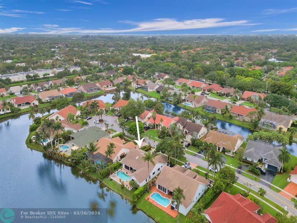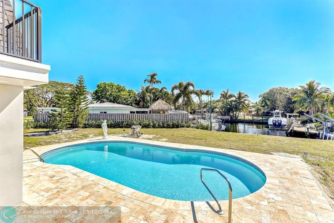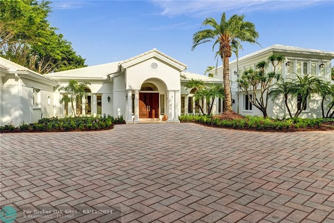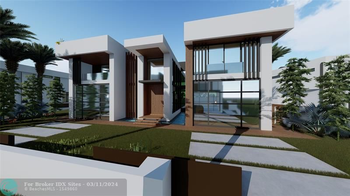804 Crestview Circle, Weston, FL 33327
Priced at Only: $1,089,000
Would you like to sell your home before you purchase this one?
- MLS#: F10450274 ( Single Family )
- Street Address: 804 Crestview Circle
- Viewed: 14
- Price: $1,089,000
- Price sqft: $222
- Waterfront: No
- Year Built: 1997
- Bldg sqft: 4902
- Bedrooms: 5
- Total Baths: 3
- Full Baths: 3
- Garage / Parking Spaces: 3
- Days On Market: 188
- Additional Information
- County: BROWARD
- City: Weston
- Zipcode: 33327
- Subdivision: Highland Meadows
- Building: Highland Meadows
- Elementary School: Gator Run
- Middle School: Falcon Cove
- High School: Cypress Bay
- Provided by: Keller Williams Legacy
- Contact: Maria Corina Martinez
- (954) 358-6000

- DMCA Notice
Description
Unbeatable New Price!!! Exceptional Value in Weston Update Kitchen with Newer Appliances Popular Heatherglenn Floor Plan 5 bedroom + Study, master sitting or Nursery off master bedroom Spacious and Open Spaces One Bedroom and Full Bath Downstairs All Large Bedrooms walking closets High Ceilings Newer ACs Covered Patio Yard with plenty of room for a pool Located in one of Weston's most Sought After Communities Highland Meadows in The Meadows Accross from Gator Run Elementary School Great Opportunity To Make this One Your Own Dream Home Priced to Sell Call Today For a Private Tour.
Payment Calculator
- Principal & Interest -
- Property Tax $
- Home Insurance $
- HOA Fees $
- Monthly -
Features
Bedrooms / Bathrooms
- Dining Description: Breakfast Area, Eat-In Kitchen, Formal Dining
- Rooms Description: Family Room, Maid/In-Law Quarters, Storage Room, Utility/Laundry In Garage
Building and Construction
- Construction Type: Cbs Construction
- Design Description: Two Story, Other
- Exterior Features: Fence, Patio, Room For Pool, Storm/Security Shutters
- Floor Description: Laminate, Tile Floors, Wood Floors
- Front Exposure: South East
- Roof Description: Curved/S-Tile Roof
- Year Built Description: Resale
Property Information
- Typeof Property: Single
Land Information
- Lot Description: Less Than 1/4 Acre Lot
- Lot Sq Footage: 7307
- Subdivision Information: Community Pool, Community Tennis Courts, Mandatory Hoa, Pickleball, Picnic Area, Sidewalks, Street Lights
- Subdivision Name: Highland Meadows
School Information
- Elementary School: Gator Run
- High School: Cypress Bay
- Middle School: Falcon Cove
Garage and Parking
- Garage Description: Attached
- Parking Description: Driveway
- Parking Restrictions: No Trucks/Trailers
Eco-Communities
- Storm Protection Panel Shutters: Complete
- Water Description: Municipal Water
Utilities
- Cooling Description: Ceiling Fans, Central Cooling
- Heating Description: Central Heat, Electric Heat
- Pet Restrictions: No Aggressive Breeds
- Sewer Description: Municipal Sewer
- Sprinkler Description: Auto Sprinkler
Finance and Tax Information
- Assoc Fee Paid Per: Monthly
- Home Owners Association Fee: 160
- Tax Year: 2023
Other Features
- Board Identifier: BeachesMLS
- Development Name: The Meadows
- Equipment Appliances: Automatic Garage Door Opener, Dishwasher, Disposal, Dryer, Electric Range, Microwave, Refrigerator, Smoke Detector, Washer
- Furnished Info List: Unfurnished
- Geographic Area: Weston (3890)
- Housing For Older Persons: No HOPA
- Interior Features: Built-Ins, Closet Cabinetry, Roman Tub, Vaulted Ceilings, Volume Ceilings, Walk-In Closets
- Legal Description: SECTOR 3 - PARCELS H, I, J, K & L 159-48 B LOT 107 BLK 5
- Model Name: Heatherglenn ONE
- Parcel Number Mlx: 5039
- Parcel Number: 503901055480
- Possession Information: Funding
- Restrictions: Ok To Lease
- Special Information: As Is
- Style: No Pool/No Water
- Typeof Association: Homeowners
- View: Garden View
- Views: 14
- Zoning Information: R-2
Contact Info

- John DeSalvio, REALTOR ®
- Office: 954.470.0212
- Mobile: 954.470.0212
- jdrealestatefl@gmail.com
Property Location and Similar Properties
Nearby Subdivisions
Eagle Run
Fairfield Meadows
Highland Meadows
Hunters Pointe
Jardin
Savanna
Sector 2- Parcels 21b, 22
Sector 2-parcels 1 2 3 4
Sector 2-parcels 1, 2, 3,
Sector 2-parcels 11, 27,
Sector 2-parcels 12, 13,
Sector 2-parcels 21a, 25,
Sector 3
Sector 3 - Parcels C D E
Sector 3 - Parcels C, D,
Sector 3 - Parcels H I J
Sector 7 -
Sector 7 - Parcels F G H
Sector 7 - Parcels F, G,
Sector 7 - Parcels J-2 &
Sector 7-parcel N-2 168-1
The Landings _ Egret
Weston Hills Country Club
Weston Hills Sector 7 -
