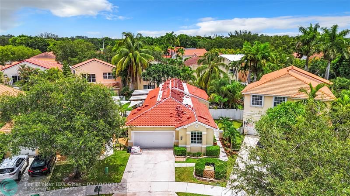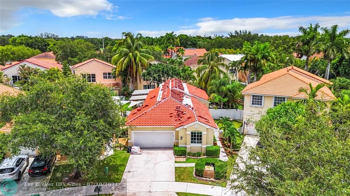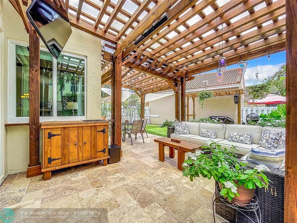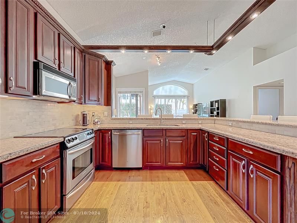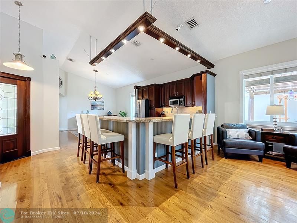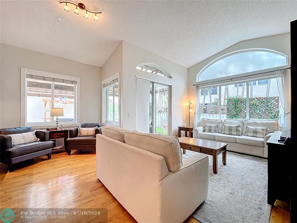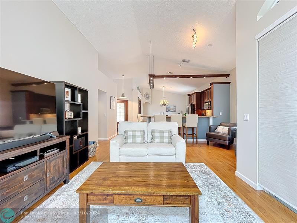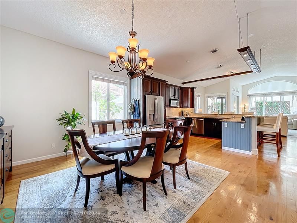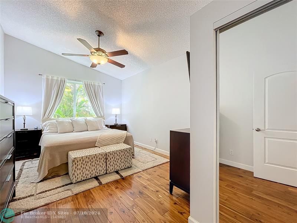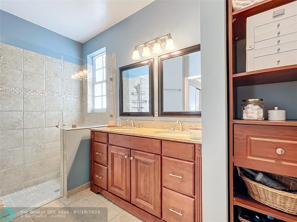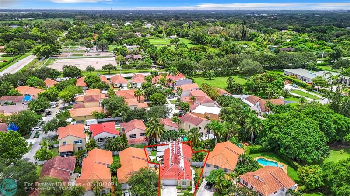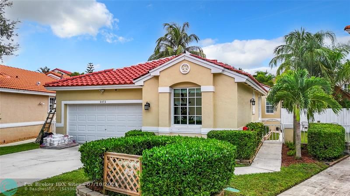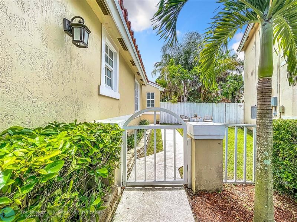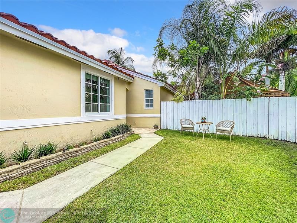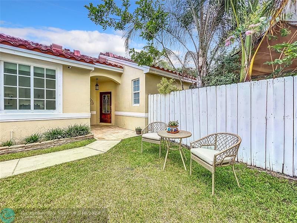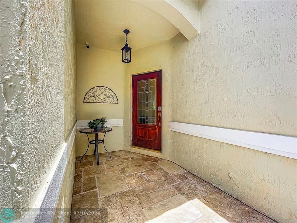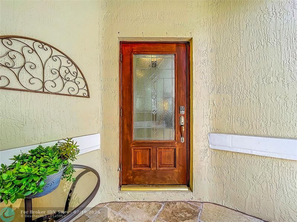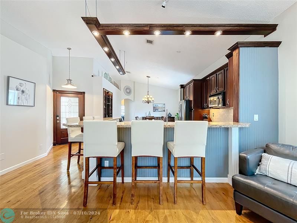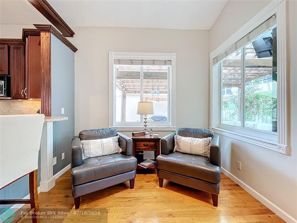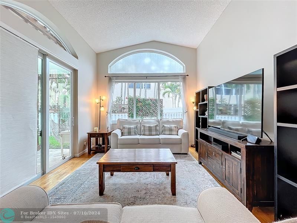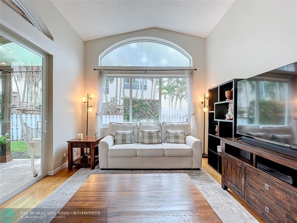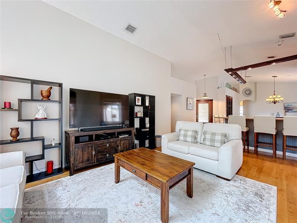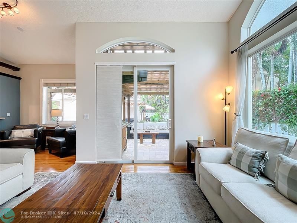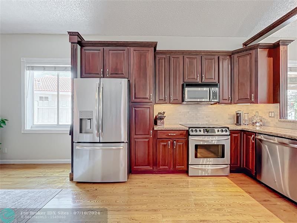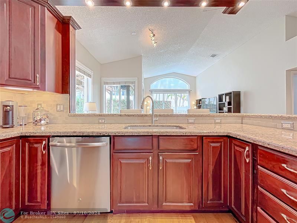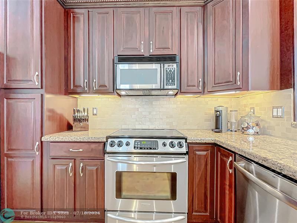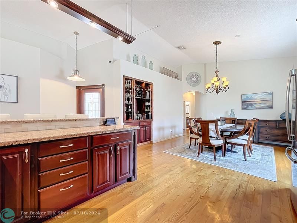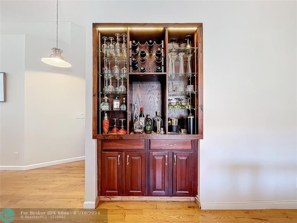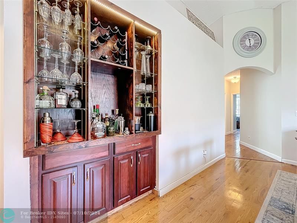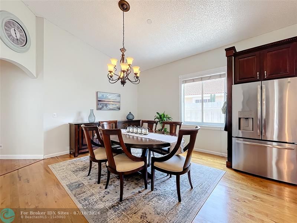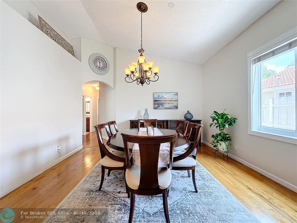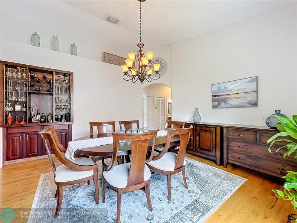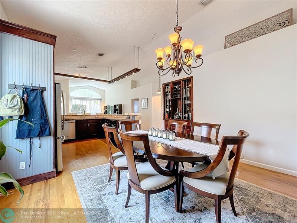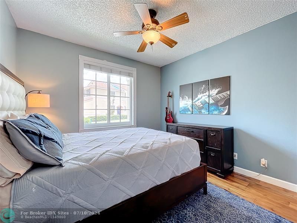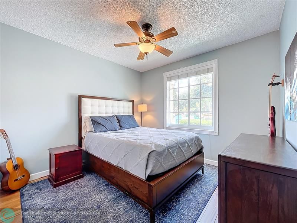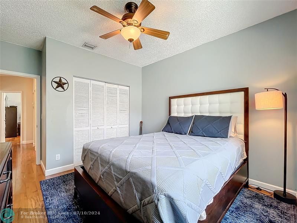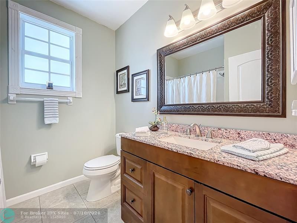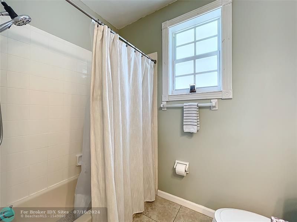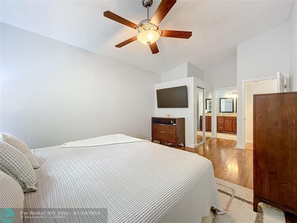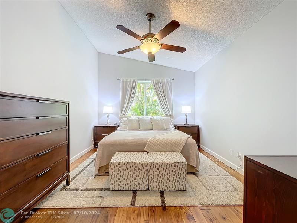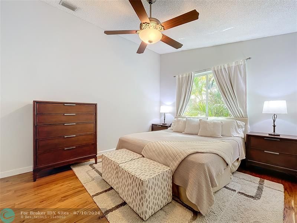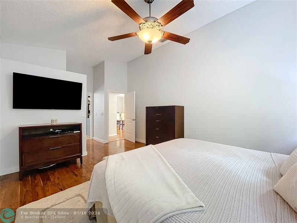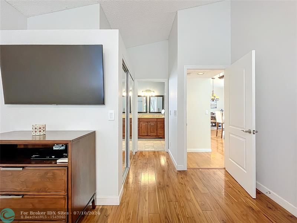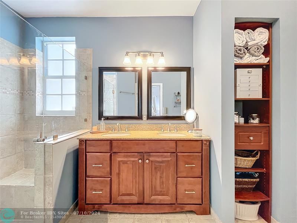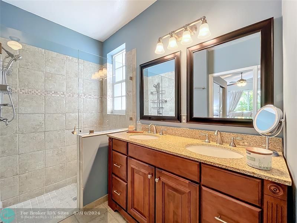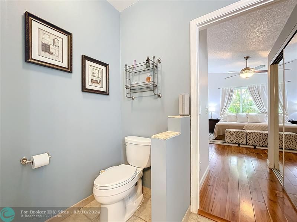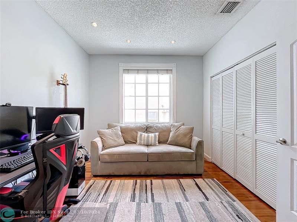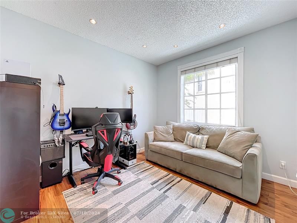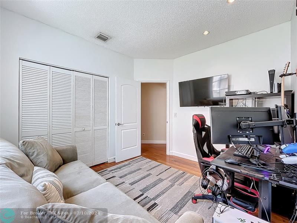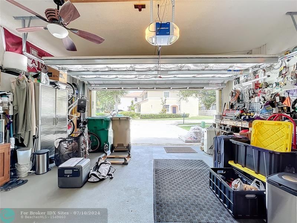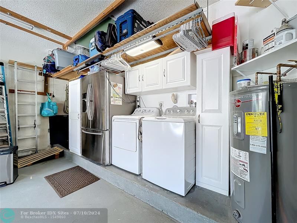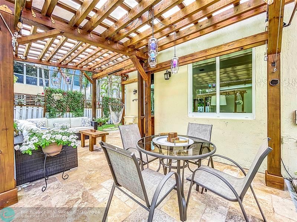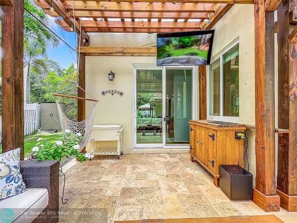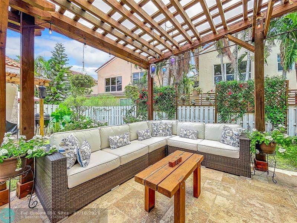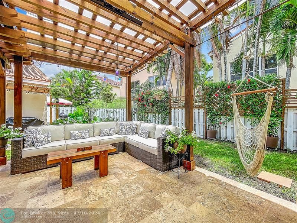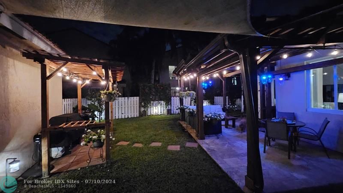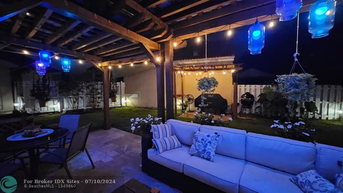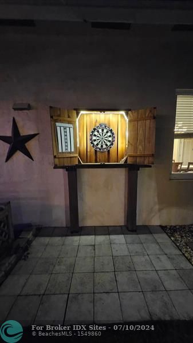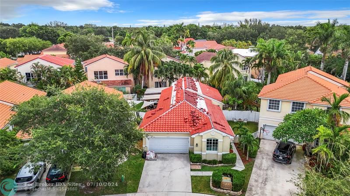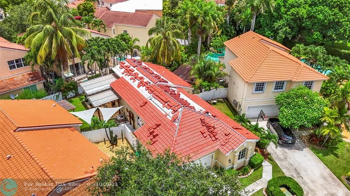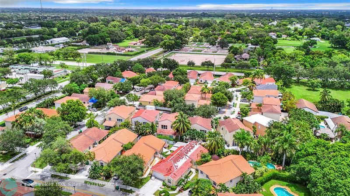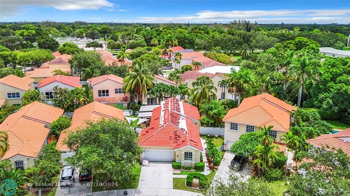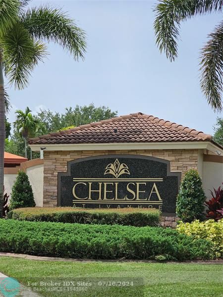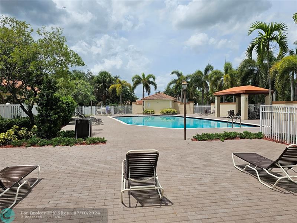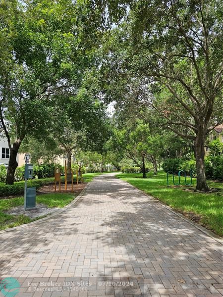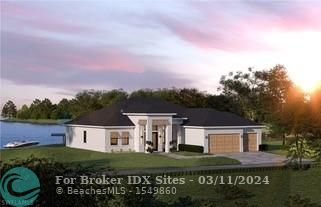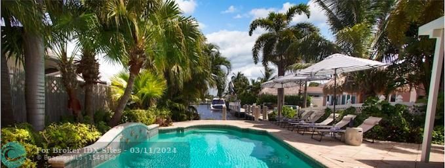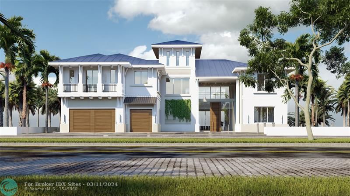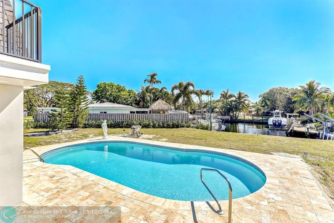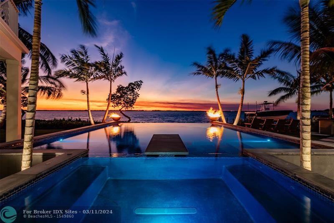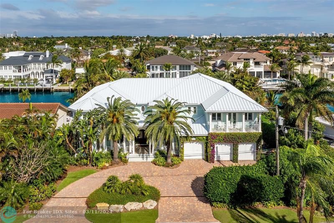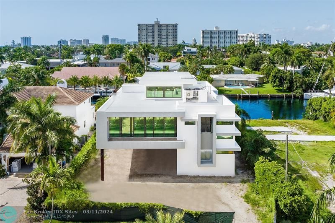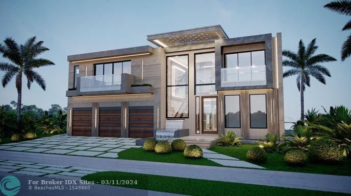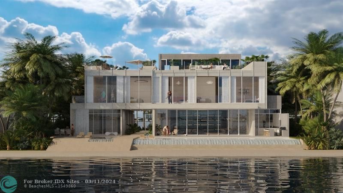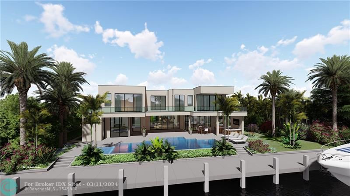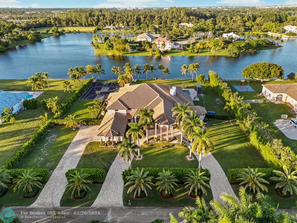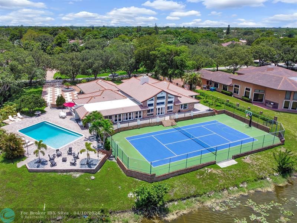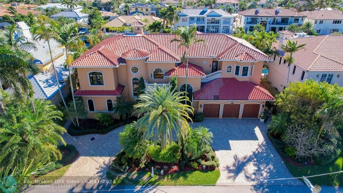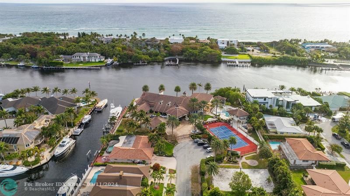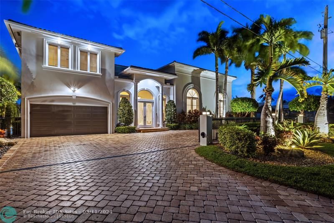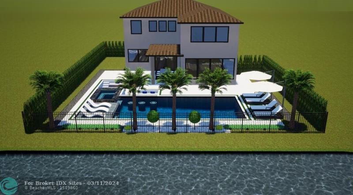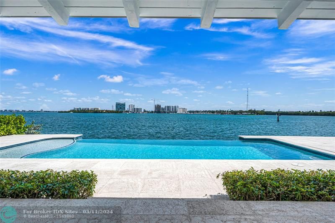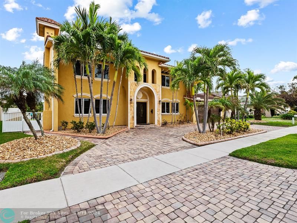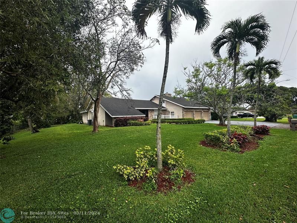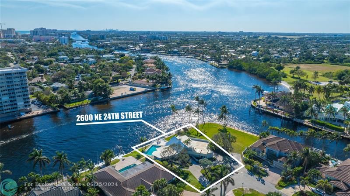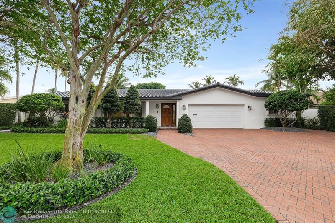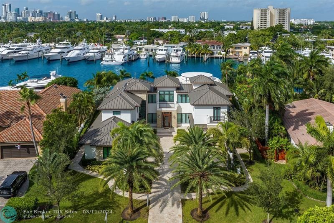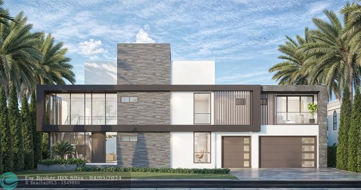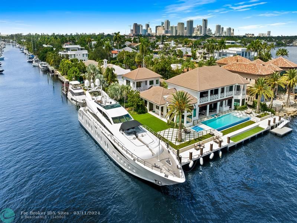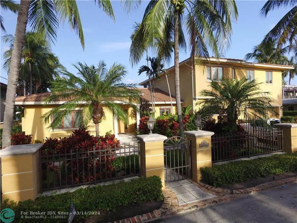5072 149th Ter, Davie, FL 33331
Priced at Only: $675,000
Would you like to sell your home before you purchase this one?
- MLS#: F10449801 ( Single Family )
- Street Address: 5072 149th Ter
- Viewed: 7
- Price: $675,000
- Price sqft: $351
- Waterfront: No
- Year Built: 1995
- Bldg sqft: 1923
- Bedrooms: 3
- Total Baths: 2
- Full Baths: 2
- Garage / Parking Spaces: 2
- Days On Market: 76
- Additional Information
- County: BROWARD
- City: Davie
- Zipcode: 33331
- Subdivision: Chelsea At Ivanhoe
- Building: Chelsea At Ivanhoe
- Elementary School: Hawkes Bluff
- Middle School: Silver Trail
- High School: West Broward
- Provided by: Charles Rutenberg Realty FTL
- Contact: Lori Bellomio Jacobs
- (954) 396-3001

- DMCA Notice
Description
Must see this spectacular one story home! Plenty of space for entertaining indoors or out! Featuring large Kitchen open to Family room and Dining room with vaulted ceilings, High Impact Windows providing lots of natural light. Split bedroom plan, custom closets and hardwood floors. Primary suite w seated area, dual sinks, and shower. Remodeled backyard covered patio w custom Pergola with furnishings, mounted TV, storage hutch, mood lighting and speakers, Grill & Smoker Perfect setting for all gatherings! New roof 2024. Newer appliances. Security system. Starter or downsizing, tour this lovely 3B/2B, 2 car garage, fenced, in the gated community located in Davie, Regency sq, next to Southwest Ranches and Weston. Close to Shops, Parks, Cleveland Clinic/Hospital and more. A rated schools.
Payment Calculator
- Principal & Interest -
- Property Tax $
- Home Insurance $
- HOA Fees $
- Monthly -
Features
Bedrooms / Bathrooms
- Dining Description: Formal Dining, Kitchen Dining, Snack Bar/Counter
- Rooms Description: Family Room, Other, Utility/Laundry In Garage
Building and Construction
- Construction Type: Concrete Block Construction
- Design Description: One Story
- Exterior Features: Courtyard, Exterior Lighting, Fence, Open Porch, Other, Shed, Storm/Security Shutters
- Floor Description: Wood Floors
- Front Exposure: East
- Roof Description: Barrel Roof, Curved/S-Tile Roof
- Year Built Description: Resale
Property Information
- Typeof Property: Single
Land Information
- Lot Description: Less Than 1/4 Acre Lot
- Lot Sq Footage: 5193
- Subdivision Information: Card/Electric Gate, Community Pool, Maintained Community, Mandatory Hoa, Street Lights
- Subdivision Name: Chelsea at Ivanhoe
School Information
- Elementary School: Hawkes Bluff
- High School: West Broward
- Middle School: Silver Trail
Garage and Parking
- Garage Description: Attached
- Parking Description: Driveway
Eco-Communities
- Storm Protection Impact Glass: Complete
- Storm Protection Panel Shutters: Complete
- Water Description: Municipal Water
Utilities
- Cooling Description: Central Cooling
- Heating Description: Central Heat
- Pet Restrictions: No Restrictions
- Sewer Description: Municipal Sewer
- Sprinkler Description: Manual Sprinkler
- Windows Treatment: Blinds/Shades, Drapes & Rods, High Impact Windows
Finance and Tax Information
- Assoc Fee Paid Per: Monthly
- Home Owners Association Fee: 118
- Tax Year: 2023
Other Features
- Board Identifier: BeachesMLS
- Development Name: Chelsea at Ivanhoe
- Equipment Appliances: Automatic Garage Door Opener, Dishwasher, Disposal, Dryer, Icemaker, Microwave, Owned Burglar Alarm, Refrigerator, Self Cleaning Oven, Washer
- Furnished Info List: Unfurnished
- Geographic Area: Hollywood North West (3200;3290)
- Housing For Older Persons: No HOPA
- Interior Features: First Floor Entry, Built-Ins, Closet Cabinetry, Kitchen Island, Split Bedroom, Vaulted Ceilings
- Legal Description: REGENCY 121-48 B A POR TR E DESC'D AS:COMM SE COR SAID TR E;NW 440.47 TO POB; W 9.43, NW 40.37, SW 14.93, SW 5.78 NW 66.22, NELY 30.79, SE 54.89,
- Parcel Number: 504028031200
- Possession Information: At Closing
- Postal Code + 4: 2854
- Restrictions: Ok To Lease, Other Restrictions
- Section: 28
- Special Information: As Is
- Style: No Pool/No Water
- Typeof Association: Homeowners
- View: Garden View
- Zoning Information: PUD (County)
Owner Information
- Owners Name: Medrano
Contact Info

- John DeSalvio, REALTOR ®
- Office: 954.470.0212
- Mobile: 954.470.0212
- jdrealestatefl@gmail.com
