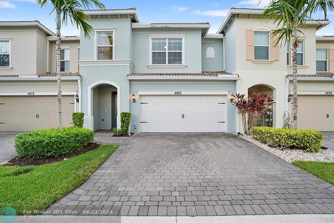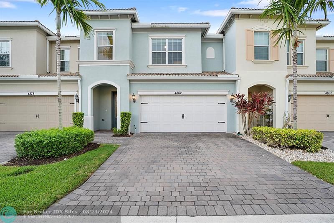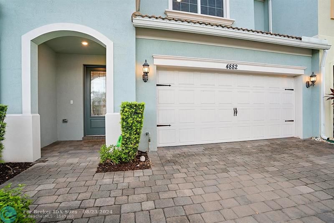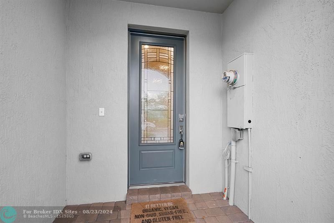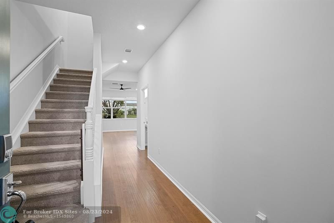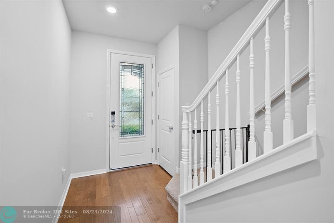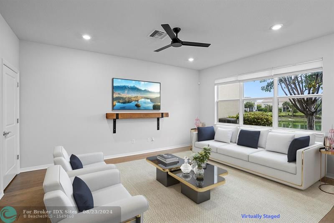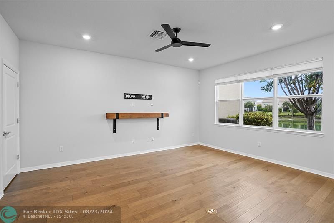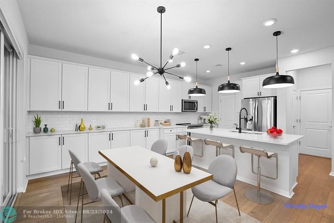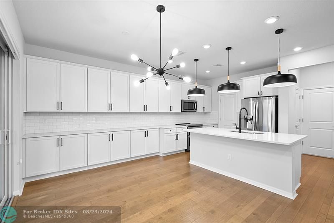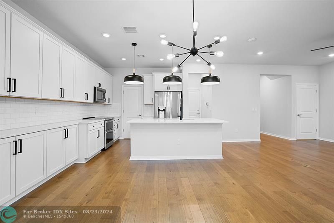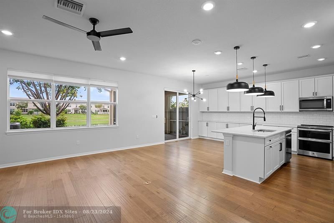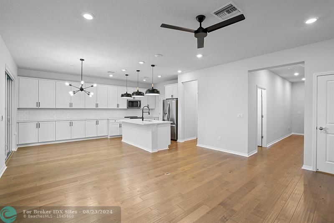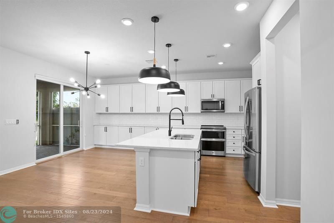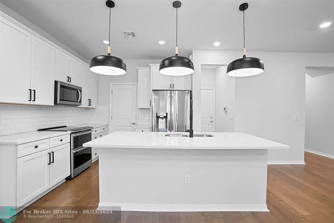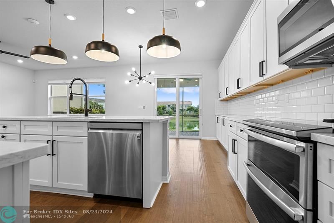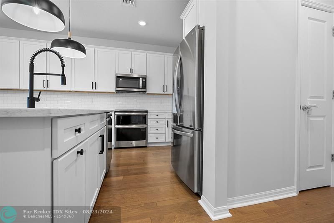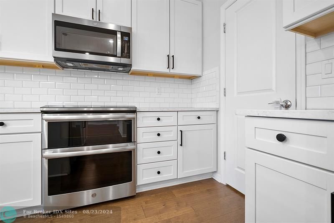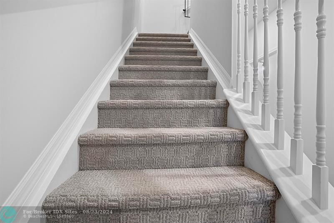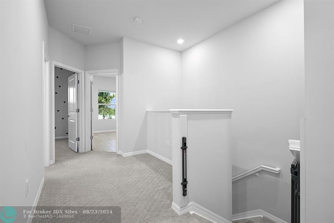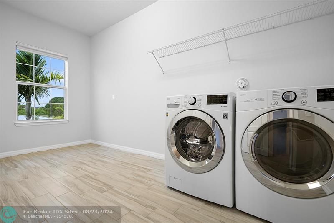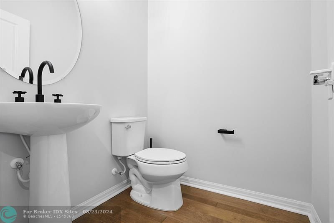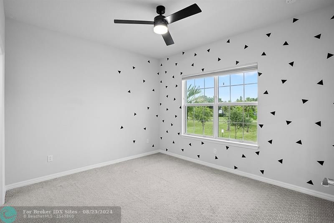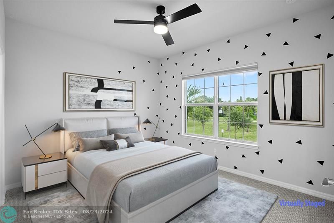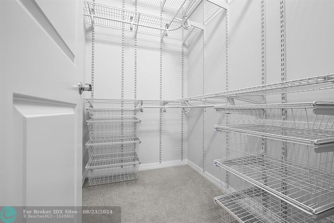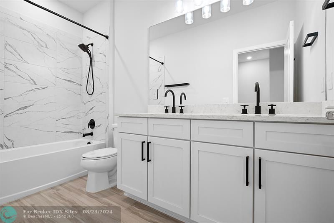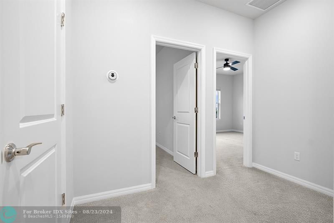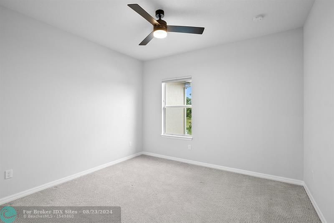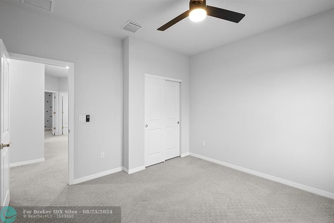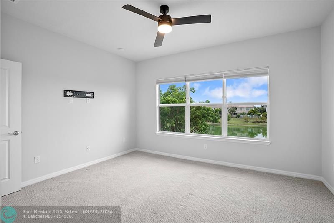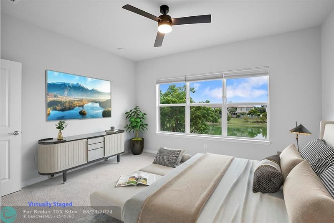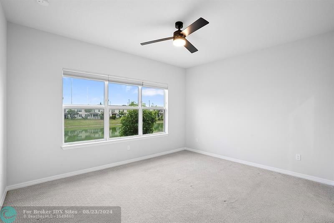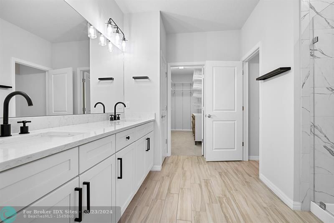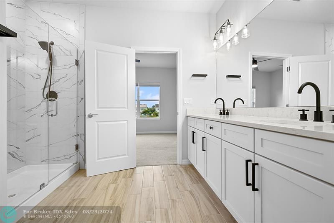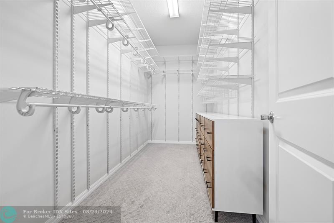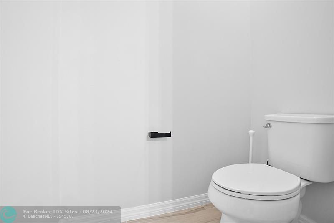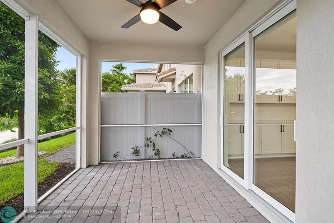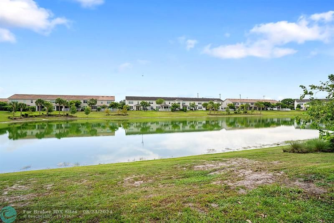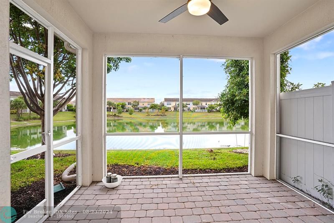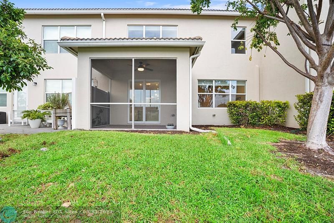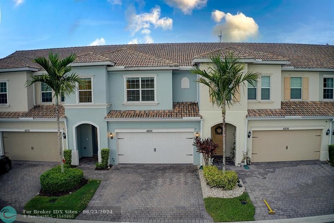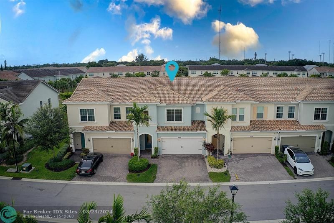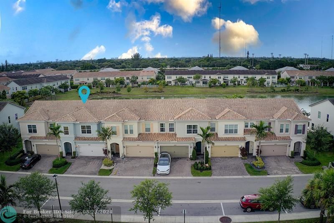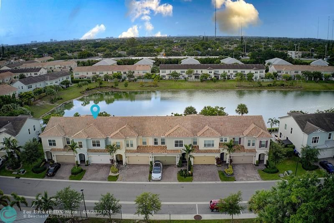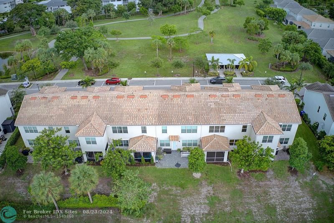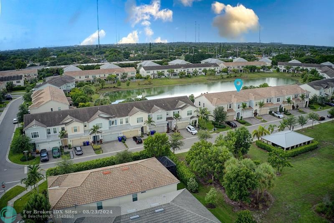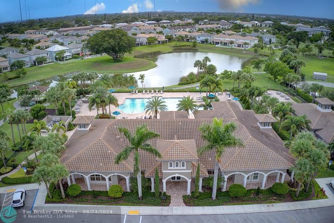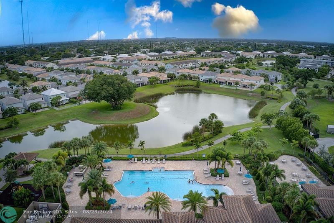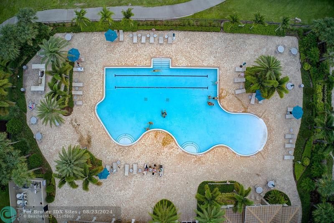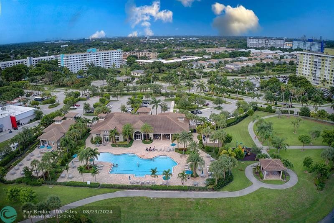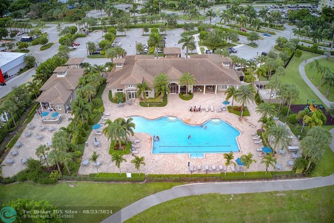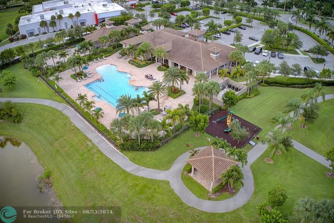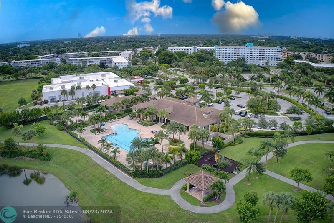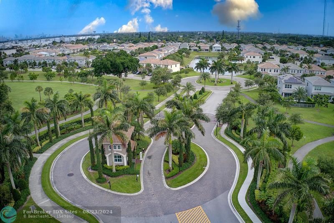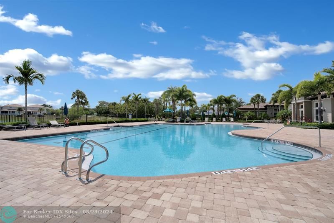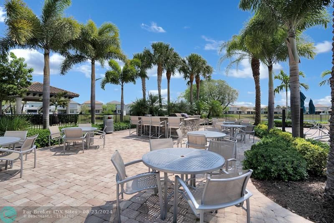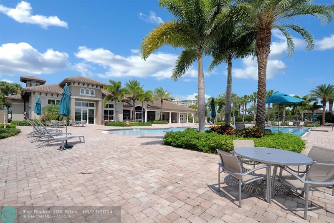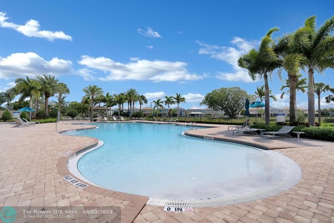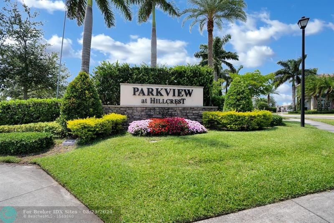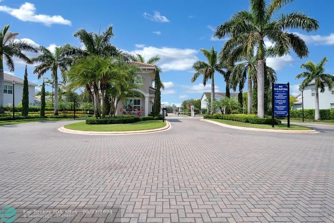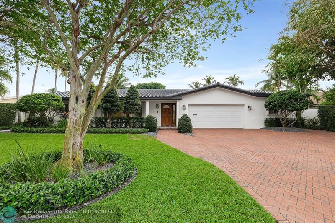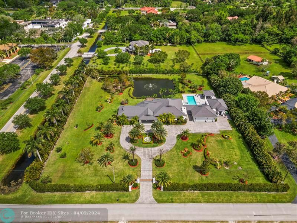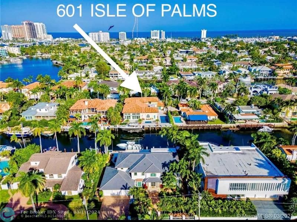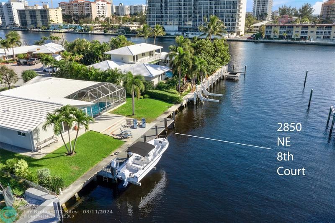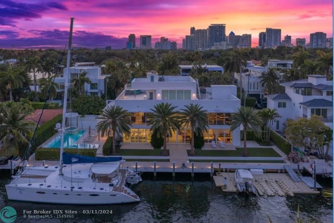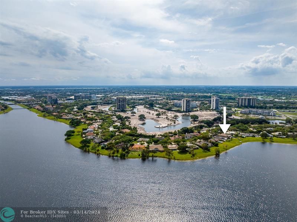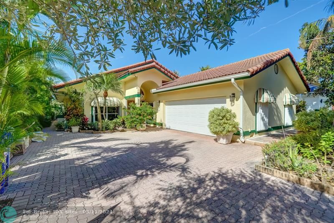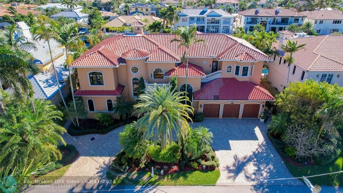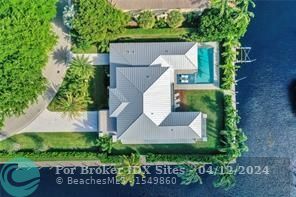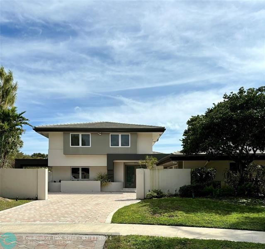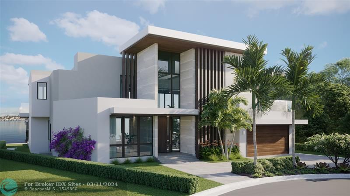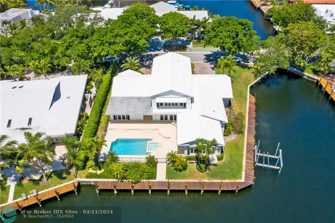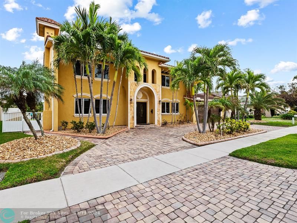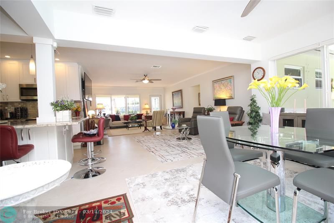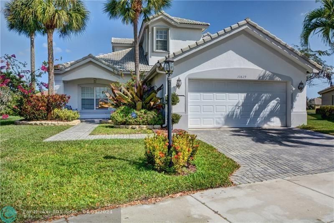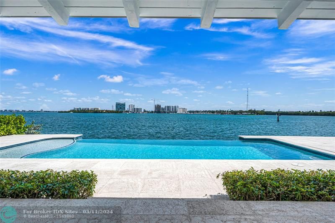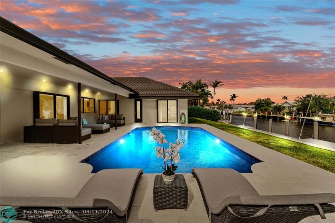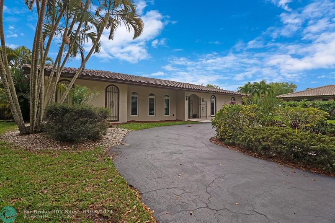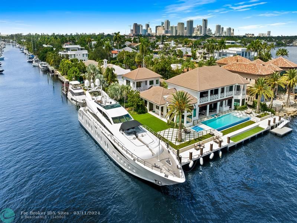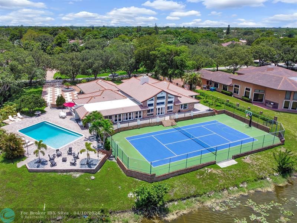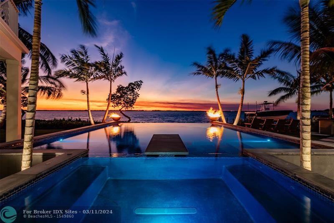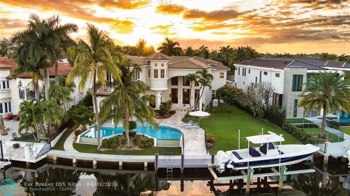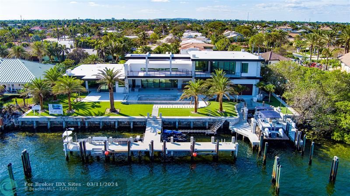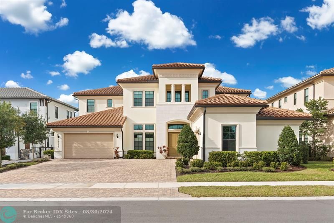4882 Greenway Dr, Hollywood, FL 33021
Priced at Only: $725,000
Would you like to sell your home before you purchase this one?
- MLS#: F10449757 ( Condo/Co-Op/Villa/Townhouse )
- Street Address: 4882 Greenway Dr
- Viewed: 9
- Price: $725,000
- Price sqft: $0
- Waterfront: Yes
- Wateraccess: Yes
- Year Built: 2019
- Bldg sqft: 0
- Bedrooms: 3
- Total Baths: 3
- Full Baths: 2
- 1/2 Baths: 1
- Garage / Parking Spaces: 2
- Days On Market: 194
- Additional Information
- County: BROWARD
- City: Hollywood
- Zipcode: 33021
- Subdivision: Parkview At Hillcrest
- Building: Parkview At Hillcrest
- Provided by: United Realty Group Inc.
- Contact: Debra Rein PA
- (954) 450-2000

- DMCA Notice
Description
2 1 % buy down to buyer... Call for details! 60k custom bldr upgrades, 2 car gar, attached screened in cov patio, smart home, e car charger & 3 internet extenders. Prime location across from park and mailboxes, extended screened in patio, plus unobstructed lakeview. Custom kit cabinets and countertop extension into dining area with white cabinets, white stone counters with gray veins. Custom wooden floors on main level, includes stainlss appliance upgraded to lg range oven, ref stainless dw, and microwave. Custom lighting and plumbing fixtures throught. Custom tile and countertops thr0ught, double sinks in baths custom closets in all bdrms, impact windows plus hurricane rated doors. Move in ready. Easy to show. Don't miss this high end gem.
Payment Calculator
- Principal & Interest -
- Property Tax $
- Home Insurance $
- HOA Fees $
- Monthly -
Features
Bedrooms / Bathrooms
- Dining Description: Breakfast Area, Family/Dining Combination, Snack Bar/Counter
- Rooms Description: Attic, Family Room, Florida Room, Glassed Porch, Utility Room/Laundry
Building and Construction
- Construction Type: Concrete Block Construction
- Exterior Features: High Impact Doors, Screened Porch
- Floor Description: Carpeted Floors, Wood Floors
- Front Exposure: North
- Main Living Area: Entry Level
- Year Built Description: New Construction
Property Information
- Typeof Property: Townhouse
Land Information
- Subdivision Name: PARKVIEW AT HILLCREST
Garage and Parking
- Garage Description: Attached
- Parking Description: 2 Or More Spaces, Covered Parking, Deeded Parking
Eco-Communities
- Water Access: None
- Waterfront Description: Lake Front
Utilities
- Cooling Description: Central Cooling, Electric Cooling, Paddle Fans
- Heating Description: Electric Heat
- Pet Restrictions: No Aggressive Breeds
- Windows Treatment: Blinds/Shades, High Impact Windows, Impact Glass
Amenities
- Amenities: Bbq/Picnic Area, Child Play Area, Clubhouse-Clubroom, Community Room, Fitness Center, Exterior Lighting, Pool
Finance and Tax Information
- Application Fee: 150
- Assoc Fee Paid Per: Quarterly
- Home Owners Association Fee: 900
- Dade Assessed Amt Soh Value: 593500
- Dade Market Amt Assessed Amt: 593500
- Security Information: Complex Fenced, Card Entry, Burglar Alarm
- Tax Year: 2023
Rental Information
- Minimum Number Of Daysfor Lease: 210
Other Features
- Approval Information: 3-4 Weeks Approval, Application Fee Required, Association Approval Required
- Board Identifier: BeachesMLS
- Complex Name: PARKVIEW AT HILLCREST
- Development Name: PARKVIEW @ HILLCREST
- Equipment Appliances: Automatic Garage Door Opener, Dishwasher, Disposal, Dryer, Electric Range, Electric Water Heater, Fire Alarm, Icemaker, Microwave, Refrigerator, Security System Leased, Self Cleaning Oven, Smoke Detector, Washer
- Furnished Info List: Unfurnished
- Geographic Area: Hollywood Central (3070-3100)
- Housing For Older Persons: No HOPA
- Interior Features: Built-Ins, Closet Cabinetry, Kitchen Island, Fire Sprinklers, Pantry, Volume Ceilings, Walk-In Closets
- Legal Description: HILLCREST COUNTRY CLUB SOUTH 183-125 B LOT 239 AKA: PARKVIEW AT HILLCREST
- Parcel Number Mlx: 2390
- Parcel Number: 514219182390
- Possession Information: At Closing, Funding
- Postal Code + 4: 2146
- Restrictions: Corporate Buyer OK, Ok To Lease, Okay To Lease 1st Year
- Section: 19
- Style: Townhouse Fee Simple
- Typeof Governing Bodies: Homeowner Association
- Typeof Association: Homeowners
Owner Information
- Owners Name: KOHN
Contact Info

- John DeSalvio, REALTOR ®
- Office: 954.470.0212
- Mobile: 954.470.0212
- jdrealestatefl@gmail.com
