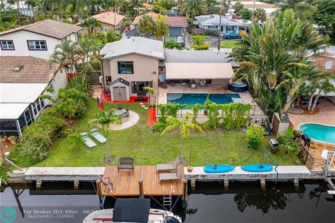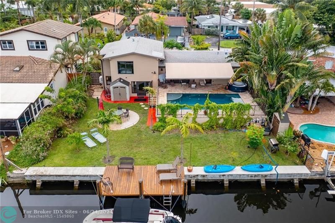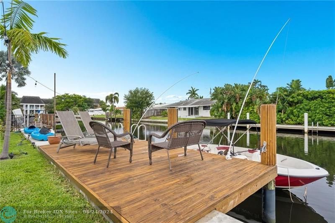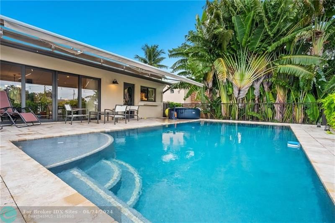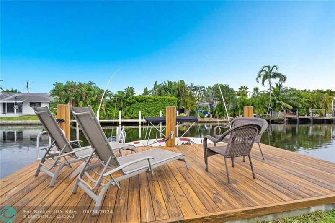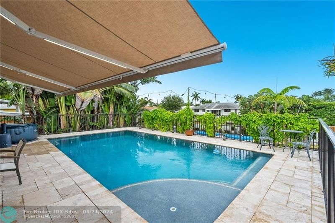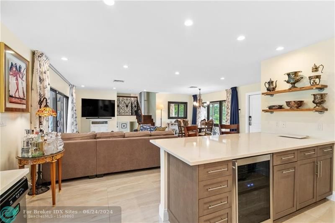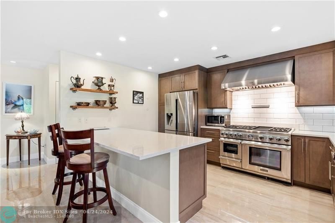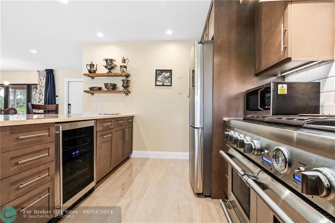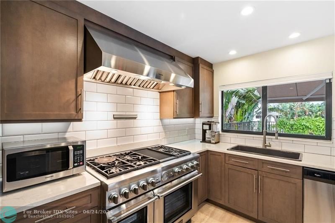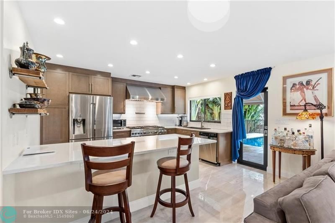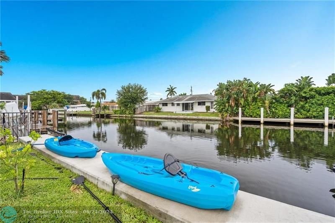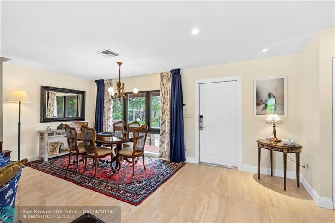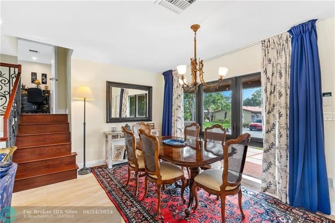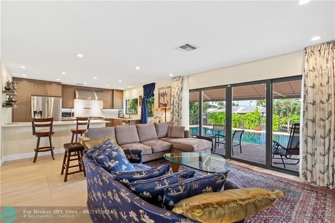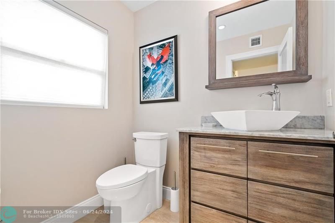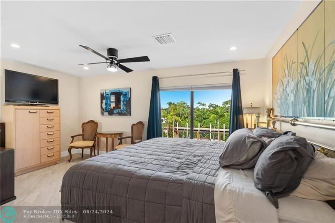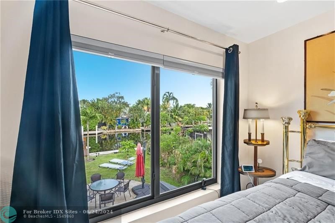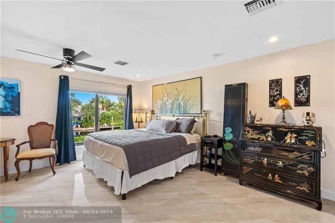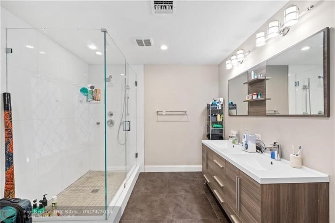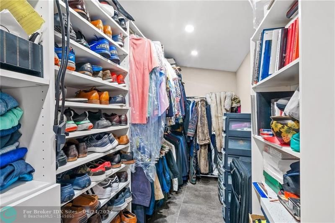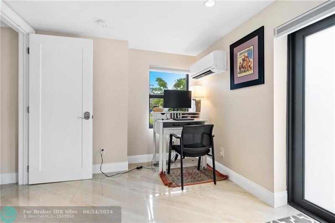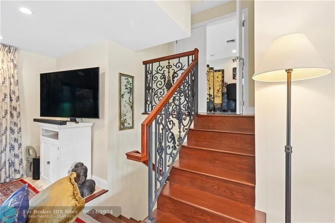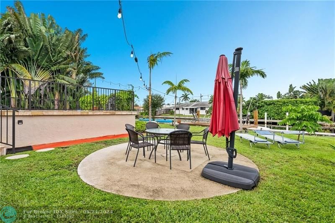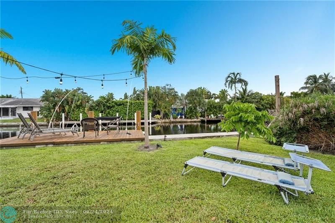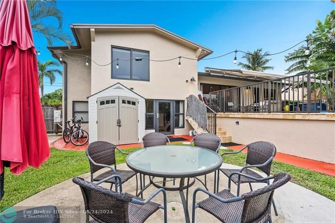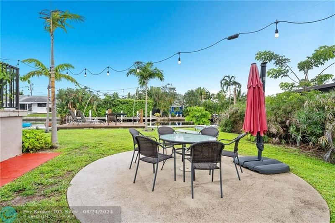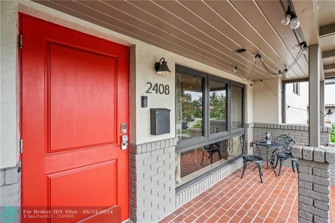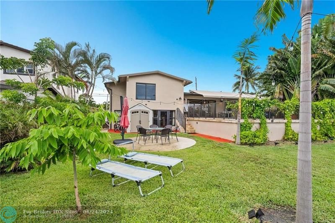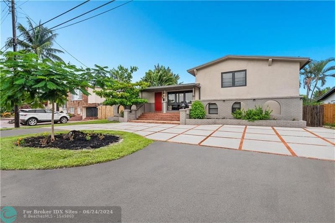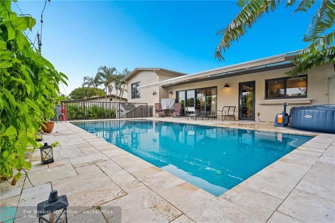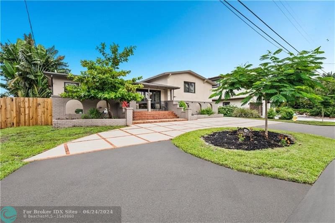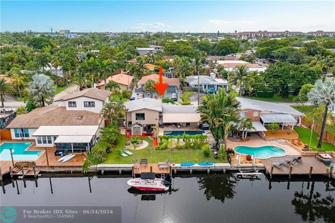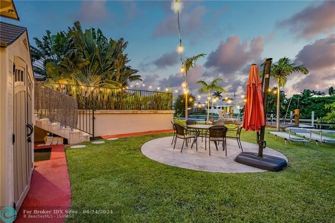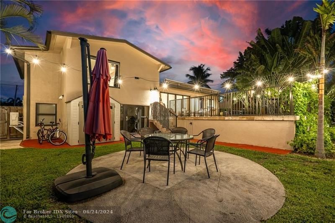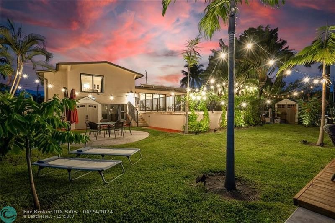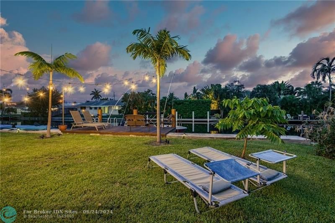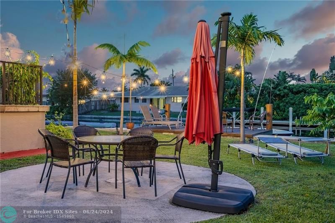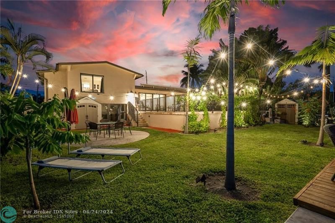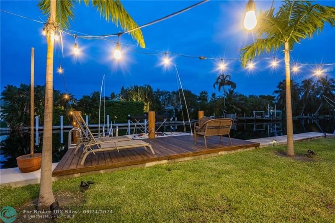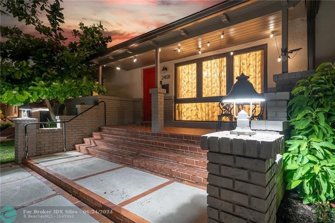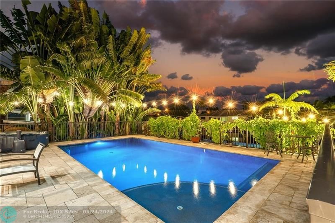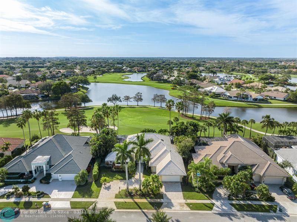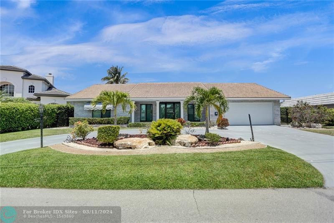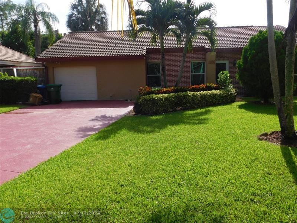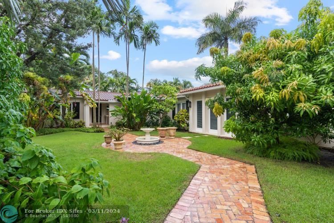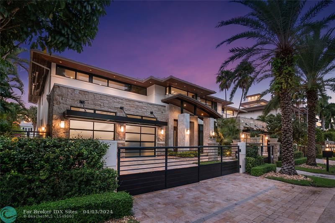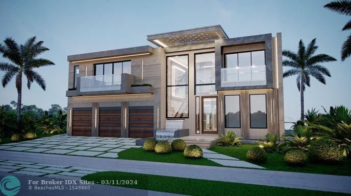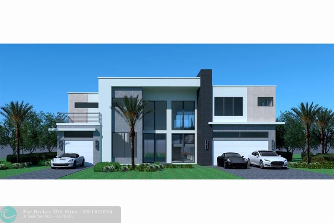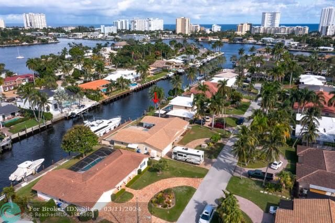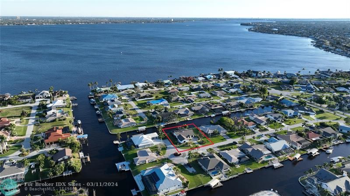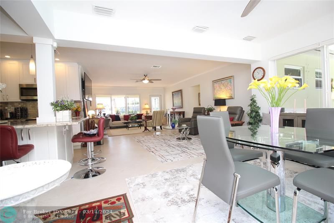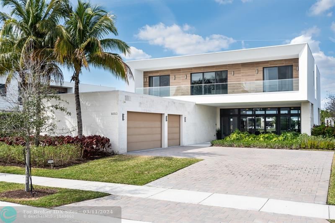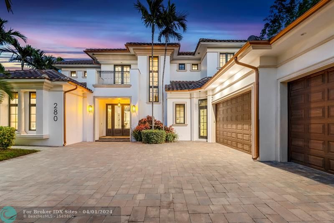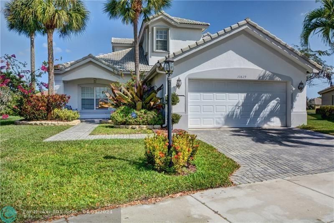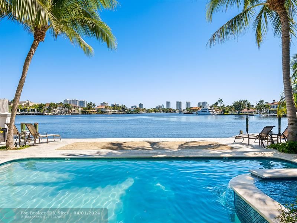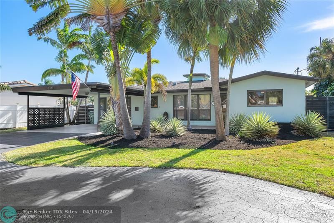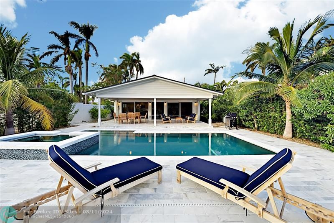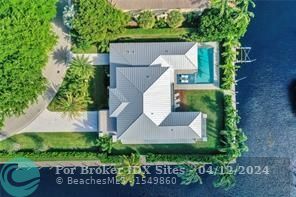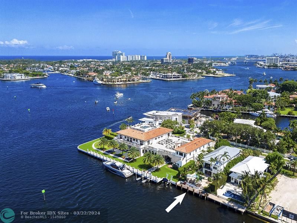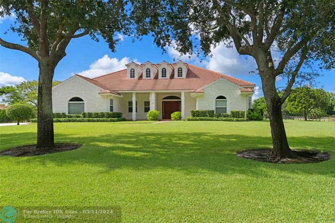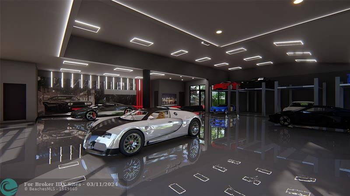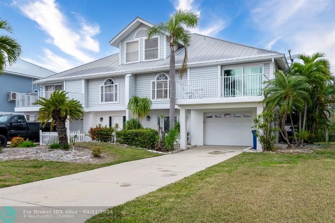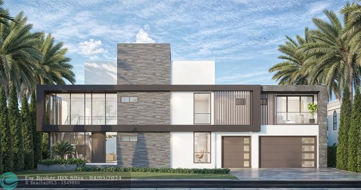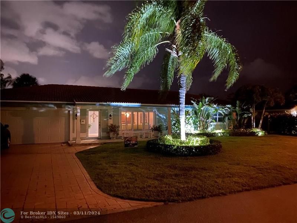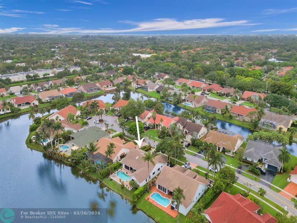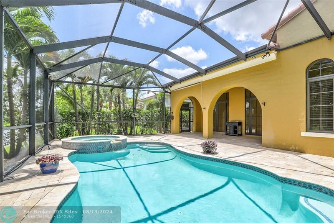2408 17th Ter, Wilton Manors, FL 33305
Priced at Only: $1,150,000
Would you like to sell your home before you purchase this one?
- MLS#: F10446863 ( Single Family )
- Street Address: 2408 17th Ter
- Viewed: 15
- Price: $1,150,000
- Price sqft: $592
- Waterfront: Yes
- Wateraccess: Yes
- Year Built: 1956
- Bldg sqft: 1944
- Bedrooms: 3
- Total Baths: 3
- Full Baths: 2
- 1/2 Baths: 1
- Days On Market: 211
- Additional Information
- County: BROWARD
- City: Wilton Manors
- Zipcode: 33305
- Subdivision: Middle River Manor
- Building: Middle River Manor
- Elementary School: Bennett
- Middle School: Sunrise
- High School: Fort Lauderdale
- Provided by: BHHS EWM Realty
- Contact: Sherry Maltz Rossbach
- (954) 306-7400

- DMCA Notice
Description
Gorgeous ocean access home offers tranquil water & pool views. Meticulously maintained & sits on a waterfront lot boasting a new 2022 metal roof & impact windows, brand new AC, w/an open split flr. plan & captures the essence of So. Floridas luxurious lifestyle. A mix of superb finishes define the sophisticated motif. Sunlit liv. spaces w/expansive windows & glass doors open to the backyard oasis with travertine marble lanai, tranquil views of the heated pool & 70' waterfrontage for a seamless visual transition from interior to exterior spaces. Kitchen w/ Quartz, SS appls., ie a chefs gas stove, wine frig. Private primary suite w/spa like bath. Additional features:Porcelain flrs, remodeled bths, bonus rm/laund., tankless WH, pool heater, updated seawall & dock, & propane gas tank.
Payment Calculator
- Principal & Interest -
- Property Tax $
- Home Insurance $
- HOA Fees $
- Monthly -
Features
Bedrooms / Bathrooms
- Dining Description: Dining/Living Room, Snack Bar/Counter
- Rooms Description: Den/Library/Office, Other, Utility Room/Laundry
Building and Construction
- Construction Type: Cbs Construction
- Design Description: Two Story, Split Level
- Exterior Features: Fence, High Impact Doors, Open Porch, Patio, Shed
- Floor Description: Tile Floors
- Front Exposure: West
- Pool Dimensions: 15x30
- Roof Description: Metal Roof
- Year Built Description: Resale
Property Information
- Typeof Property: Single
Land Information
- Lot Description: Less Than 1/4 Acre Lot
- Lot Sq Footage: 7000
- Subdivision Information: Public Road, Sidewalks, Street Lights
- Subdivision Name: Middle River Manor
School Information
- Elementary School: Bennett
- High School: Fort Lauderdale
- Middle School: Sunrise
Garage and Parking
- Parking Description: Circular Drive, Driveway
Eco-Communities
- Pool/Spa Description: Below Ground Pool, Private Pool
- Storm Protection Impact Glass: Complete
- Water Access: Deeded Dock, Dock Available, Private Dock, Unrestricted Salt Water Access
- Water Description: Municipal Water
- Waterfront Description: Canal Width 1-80 Feet, Fixed Bridge(S), Seawall
- Waterfront Frontage: 70
Utilities
- Cooling Description: Central Cooling, Electric Cooling
- Heating Description: Central Heat, Electric Heat
- Pet Restrictions: No Restrictions
- Sewer Description: Municipal Sewer
- Windows Treatment: Blinds/Shades, High Impact Windows, Impact Glass
Finance and Tax Information
- Dade Assessed Amt Soh Value: 860480
- Dade Market Amt Assessed Amt: 860480
- Tax Year: 2023
Other Features
- Board Identifier: BeachesMLS
- Development Name: Middle River Manor
- Equipment Appliances: Dishwasher, Dryer, Gas Range, Natural Gas, Refrigerator, Washer
- Furnished Info List: Unfurnished
- Geographic Area: Ft Ldale NE (3240-3270;3350-3380;3440-3450;3700)
- Housing For Older Persons: No HOPA
- Interior Features: First Floor Entry, Foyer Entry, Split Bedroom, Vaulted Ceilings, Walk-In Closets
- Legal Description: MIDDLE RIVER MANOR 33-29 B LOT 19
- Model Name: 2 story 3 bd/2.5 bthsplit plan
- Parcel Number Mlx: 0190
- Parcel Number: 494226230190
- Possession Information: Funding
- Postal Code + 4: 1418
- Restrictions: No Restrictions
- Section: 26
- Special Information: As Is
- Style: WF/Pool/Ocean Access
- Typeof Association: None
- View: Canal, Pool Area View, Water View
- Views: 15
- Zoning Information: RS-5
Owner Information
- Owners Name: Corporate Owner
Contact Info

- John DeSalvio, REALTOR ®
- Office: 954.470.0212
- Mobile: 954.470.0212
- jdrealestatefl@gmail.com
Property Location and Similar Properties
Nearby Subdivisions
Coral Point
Coral Point 31-27 B
Edgewater Estates
Edgewater Estates 40-7 B
Middle River Manor
Middle River Manor 33-29
Middle River Plaza
Middle River Plaza 9-52 B
Petite
Petite Unit 2
South Coral Point
South Coral Point 33-48 B
Sun Set Manors First Add
Sunset Manors Amd 27-26 B
Tropical Gardens Amd
Wilton Manors
Wilton Manors First Add 2
