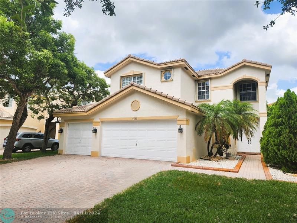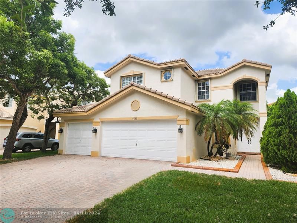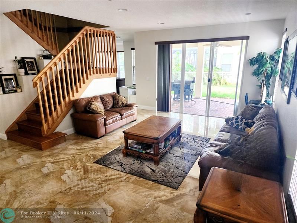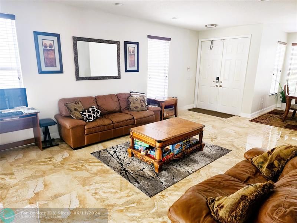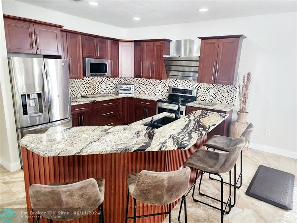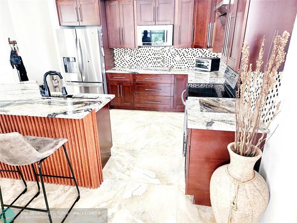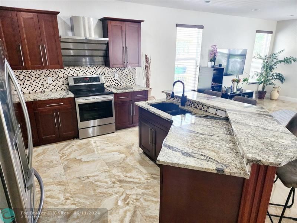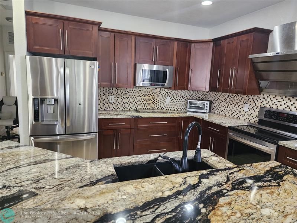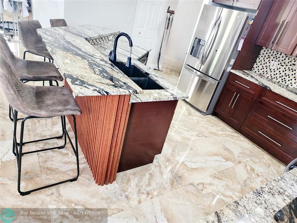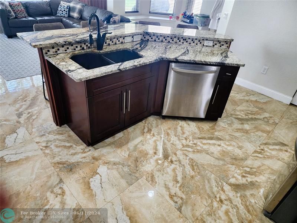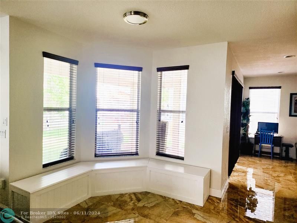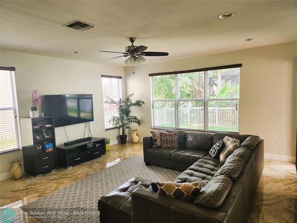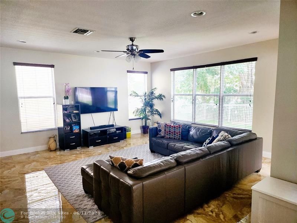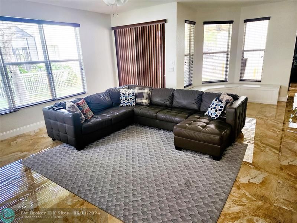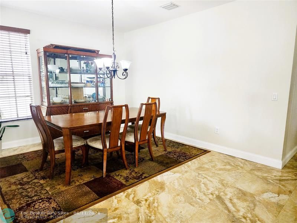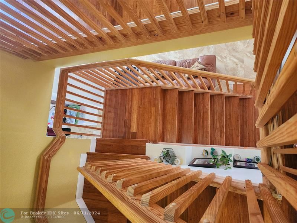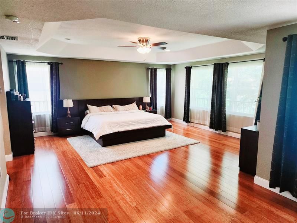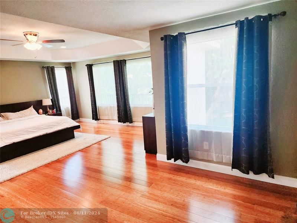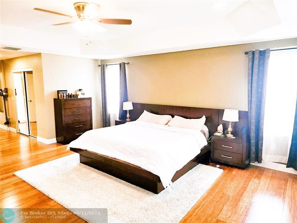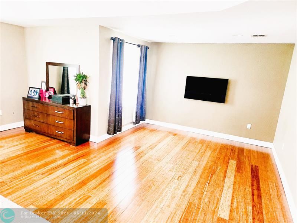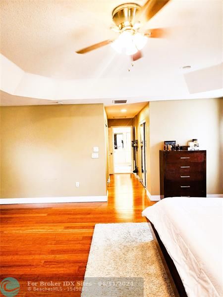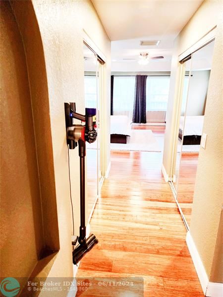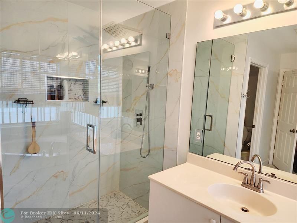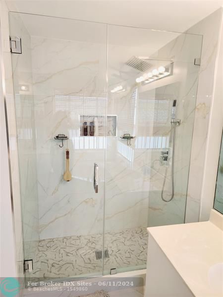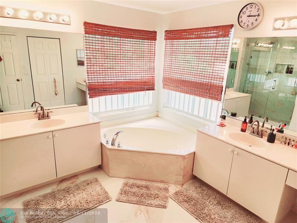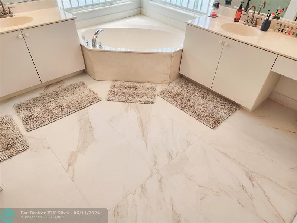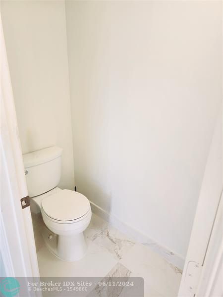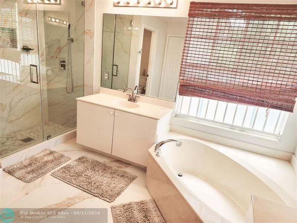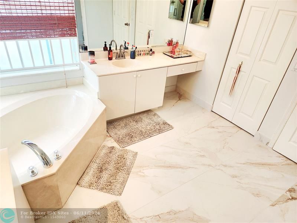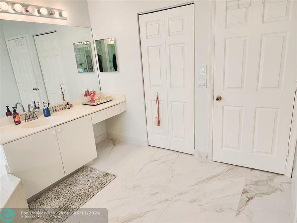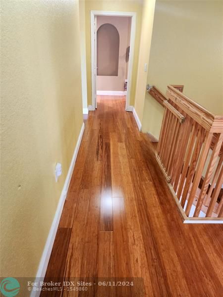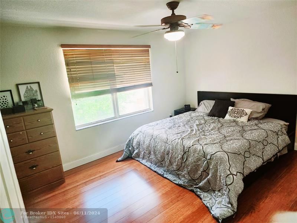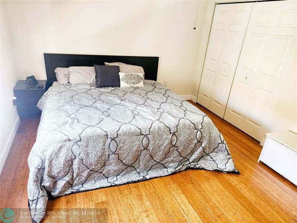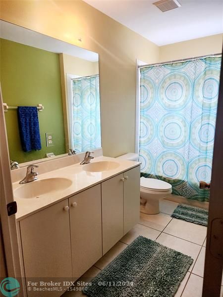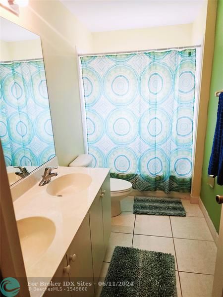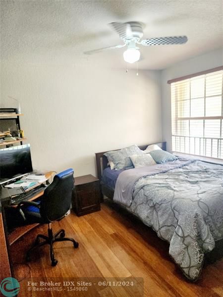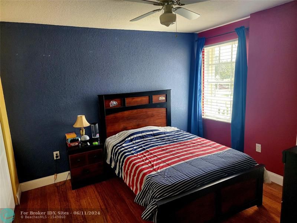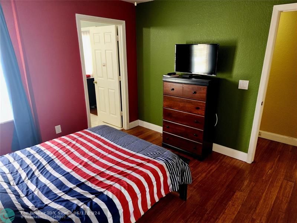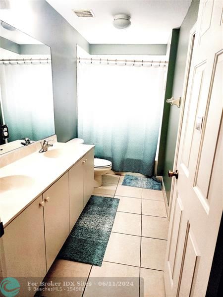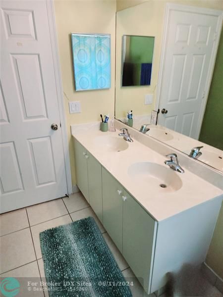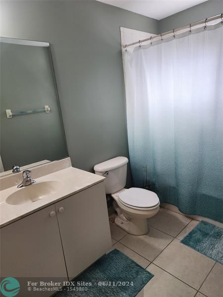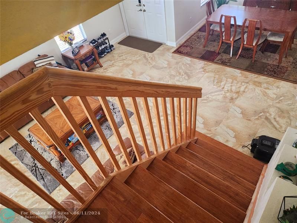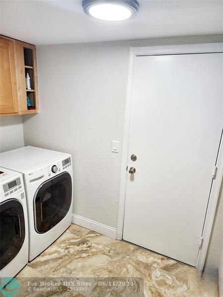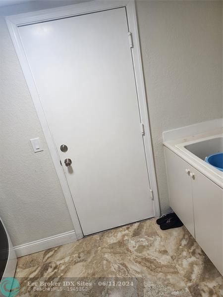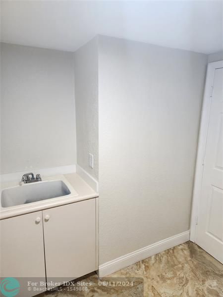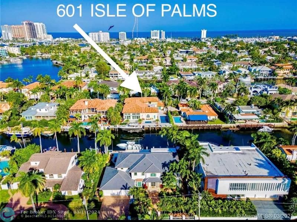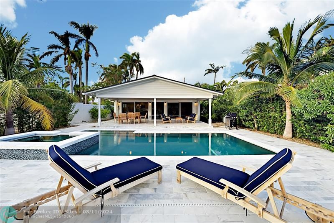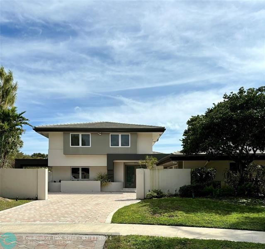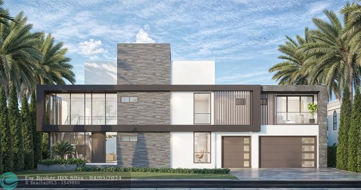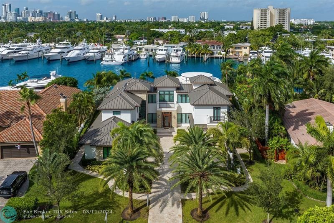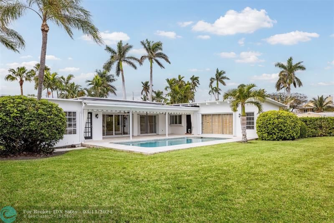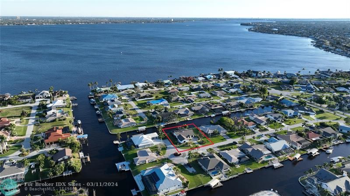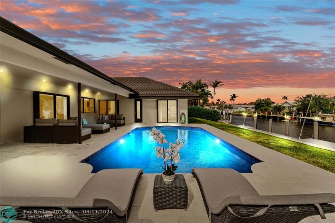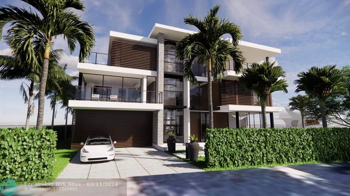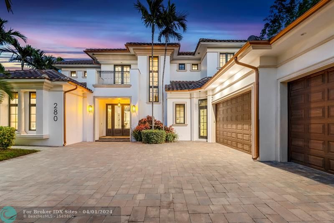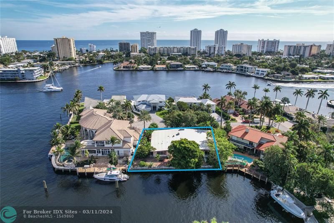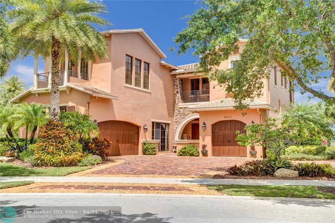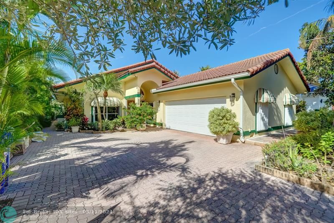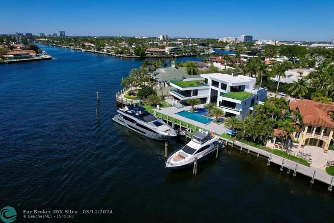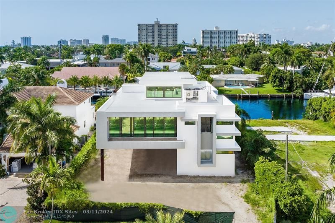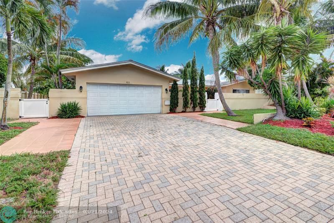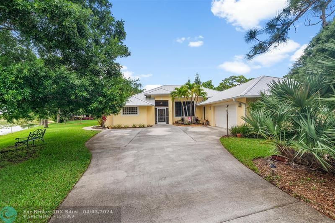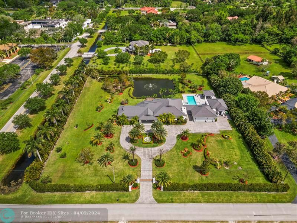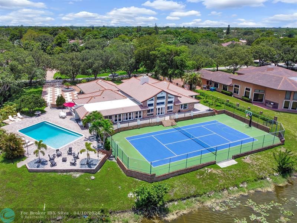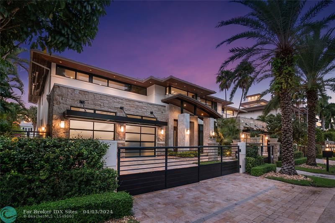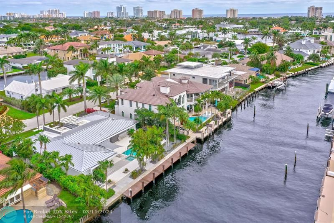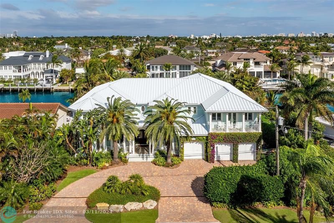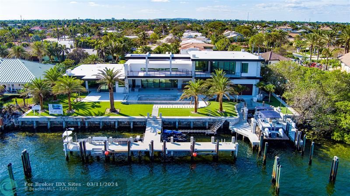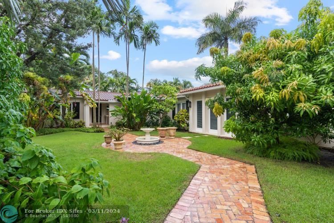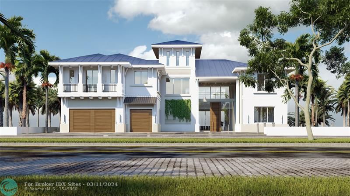4663 132nd Ave, Miramar, FL 33027
Priced at Only: $849,000
Would you like to sell your home before you purchase this one?
- MLS#: F10444515 ( Single Family )
- Street Address: 4663 132nd Ave
- Viewed: 5
- Price: $849,000
- Price sqft: $264
- Waterfront: No
- Year Built: 2004
- Bldg sqft: 3214
- Bedrooms: 6
- Total Baths: 4
- Full Baths: 4
- Garage / Parking Spaces: 3
- Days On Market: 170
- Additional Information
- County: BROWARD
- City: Miramar
- Zipcode: 33027
- Subdivision: Silver Falls
- Building: Silver Falls
- Provided by: United Realty Group Inc
- Contact: Sharon Delgado
- (954) 450-2000

- DMCA Notice
Description
Beautifully upgraded home, no grout porcelain tile throughout the first floor, beautiful bamboo flooring on the second floor and stairs. Enormous primary suite with tray ceiling and separate sitting area use it to lounge or it can be used as a nursery or office, lots of storage with his and hers X large walk in closets. Large ensuite bathroom with newly tiled shower and floors, dual vanities, separate corner tub, private water closet and linen closet. The five Secondary bedrooms are spacious, this home boasts four full bathrooms, with one bedroom and full bathroom on the ground level. Gorgeous kitchen with bar stool seating at the peninsula, plus an additional area for a banquette. Laundry room with storage cabinets and sink. New plumbing recently installed throughout, newer AC & new sod.
Payment Calculator
- Principal & Interest -
- Property Tax $
- Home Insurance $
- HOA Fees $
- Monthly -
Features
Bedrooms / Bathrooms
- Dining Description: Breakfast Area, Formal Dining, Snack Bar/Counter
- Rooms Description: Family Room, Great Room, Utility Room/Laundry
Building and Construction
- Construction Type: Cbs Construction
- Design Description: Two Story
- Exterior Features: Fence, Patio
- Floor Description: Tile Floors, Wood Floors
- Front Exposure: North East
- Roof Description: Barrel Roof
- Year Built Description: Resale
Property Information
- Typeof Property: Single
Land Information
- Lot Description: Less Than 1/4 Acre Lot, Regular Lot
- Lot Sq Footage: 6195
- Subdivision Information: Additional Amenities, Clubhouse, Community Pool, Community Tennis Courts, Maintained Community, Mandatory Hoa, Playground, Private Roads, Sidewalks, Street Lights, Subdivision Restrictions
- Subdivision Name: SILVER FALLS
- Subdivision Number: 13
Garage and Parking
- Garage Description: Attached
- Parking Description: Covered Parking, Driveway
- Parking Restrictions: No Rv/Boats, No Trucks/Trailers
Eco-Communities
- Storm Protection Panel Shutters: Complete
- Water Access: None
- Water Description: Municipal Water
Utilities
- Cooling Description: Ceiling Fans, Central Cooling, Electric Cooling
- Heating Description: Central Heat, Electric Heat
- Pet Restrictions: No Aggressive Breeds
- Sewer Description: Municipal Sewer
Finance and Tax Information
- Assoc Fee Paid Per: Monthly
- Home Owners Association Fee: 155
- Tax Year: 2023
Other Features
- Board Identifier: BeachesMLS
- Equipment Appliances: Dishwasher, Disposal, Dryer, Electric Range, Electric Water Heater, Microwave, Refrigerator, Washer
- Furnished Info List: Unfurnished
- Geographic Area: Hollywood South West (3990;3190)
- Housing For Older Persons: No HOPA
- Interior Features: First Floor Entry, Built-Ins, Closet Cabinetry, Laundry Tub, Pantry, Vaulted Ceilings, Walk-In Closets
- Legal Description: SILVER FALLS 172-149 B LOT 28 BLK G
- Parcel Number: 514035133810
- Possession Information: Funding
- Postal Code + 4: 3164
- Restrictions: Assoc Approval Required, Ok To Lease
- Section: 35
- Special Information: As Is
- Style: No Pool/No Water
- Typeof Association: Homeowners
- View: Garden View
- Zoning Information: RS6
Contact Info

- John DeSalvio, REALTOR ®
- Office: 954.470.0212
- Mobile: 954.470.0212
- jdrealestatefl@gmail.com
Property Location and Similar Properties
Nearby Subdivisions
Biltmore Estates
Everglades Sugar & Land Co
Miramar Patio Homes
Monarch Lakes
Monarch Lakes/vineyards
Monte Carlo Estates
Nautica 164-36 B
North 29 Assoc 171-1 B
Pod 1 At Monarch Lakes
Pod 10 At Monarch Lakes
Pod 11 At Monarch Lakes 1
Pod 13 At Monarch Lakes 1
Pod 7 At Monarch Lakes 16
Pod 8 At Monarch Lakes 16
Reserve At Huntington
Reserve At Huntington 174
Riviera Isles
Riviera Isles I
Riviera Isles I 167-28 B
Riviera Isles Ii
Riviera Isles Ii 170-53 B
Riviera Isles Iii 172-36
Silver Falls
Silver Falls 172-149 B
Silver Shores (parcels A
Silver Shores Parcels A T
Silver Shores Parcels H T
Windsor Palms 160-17 B
