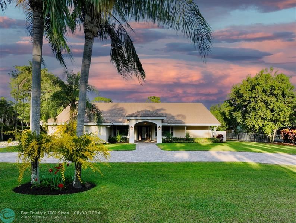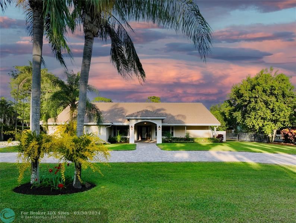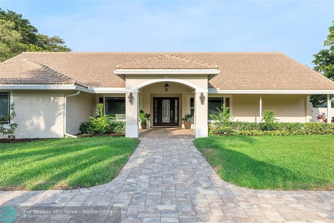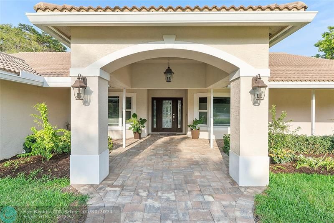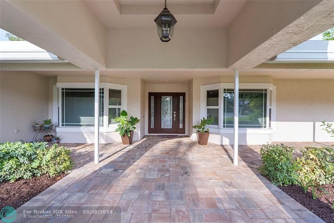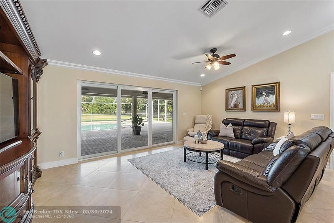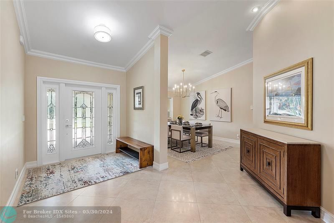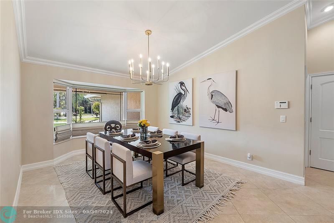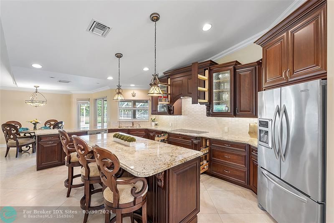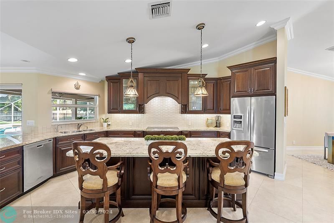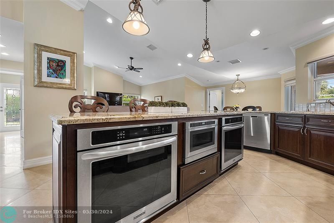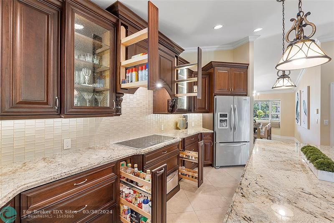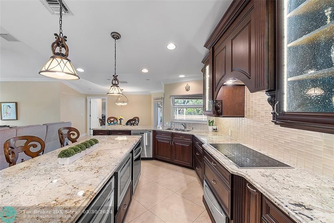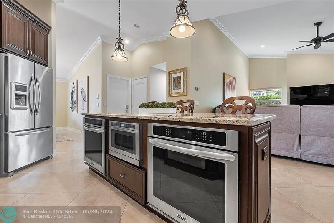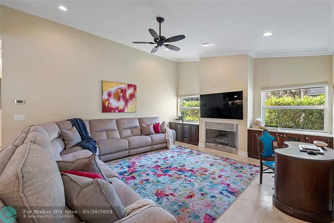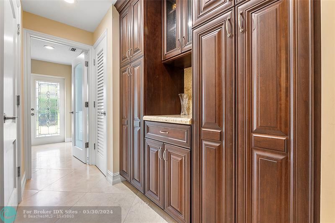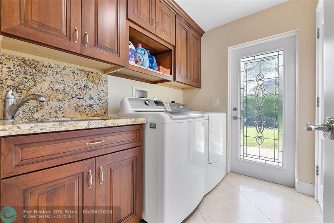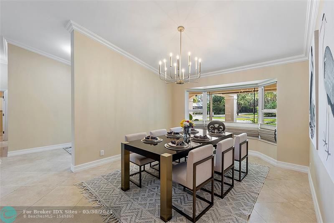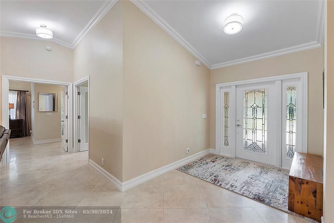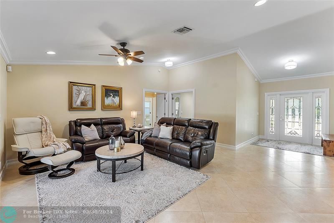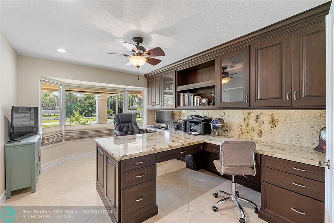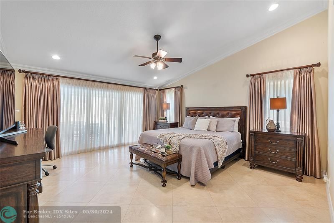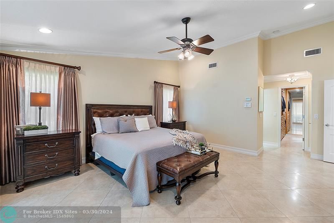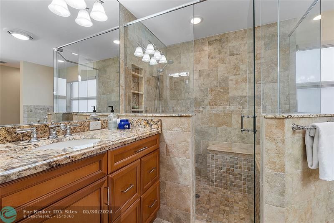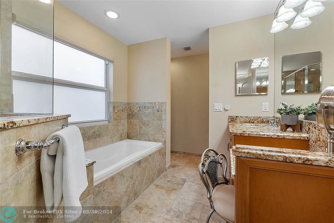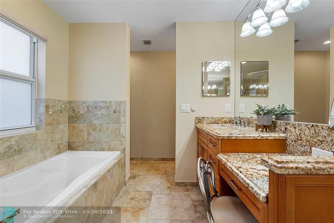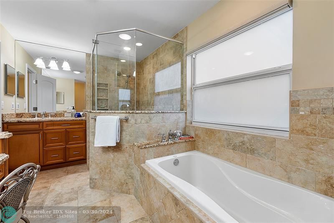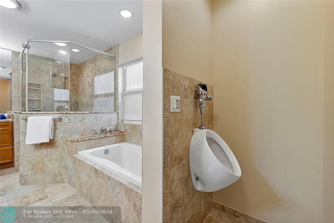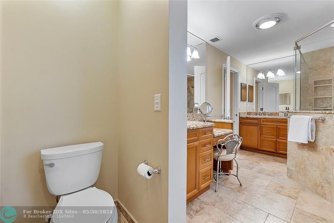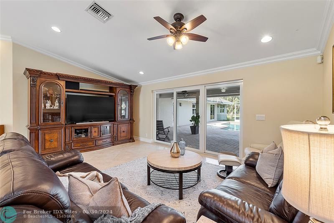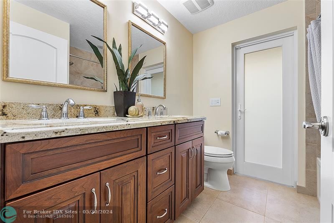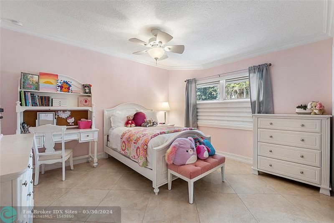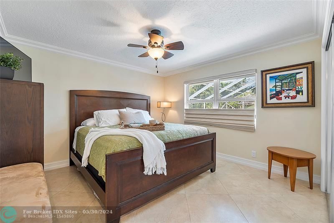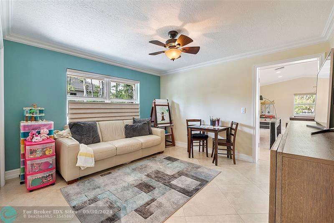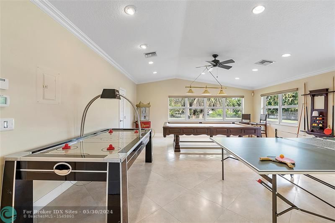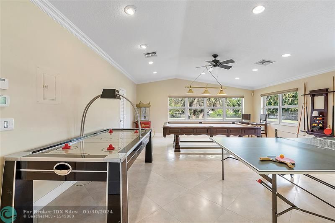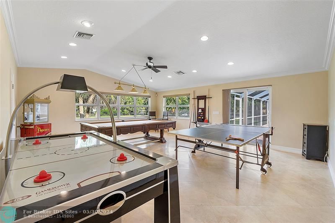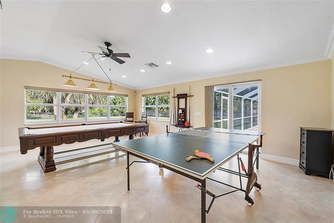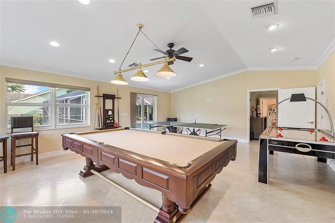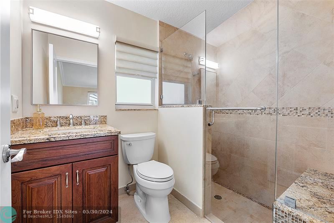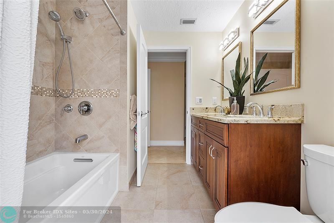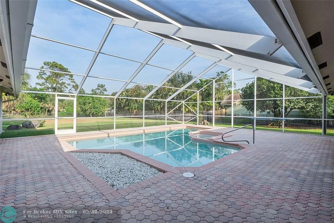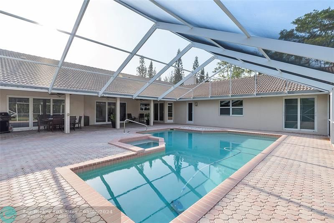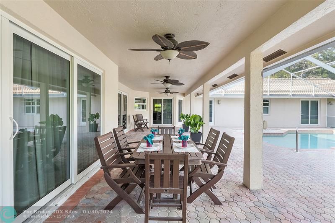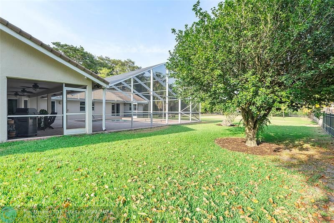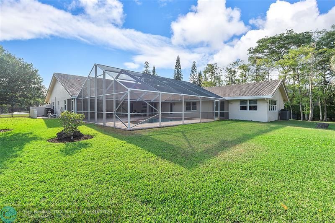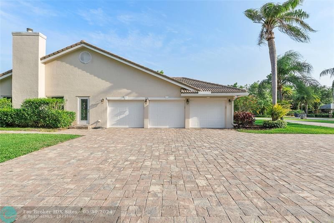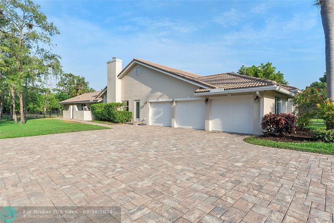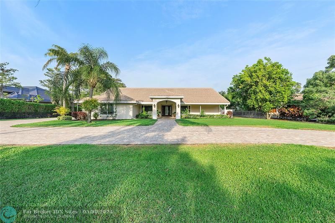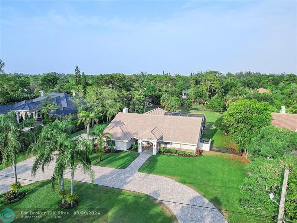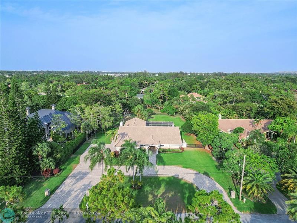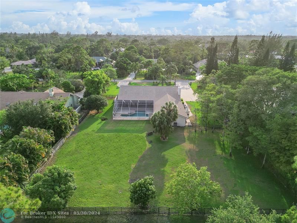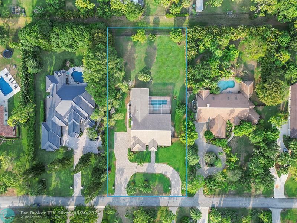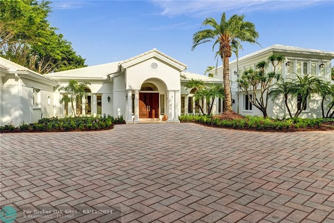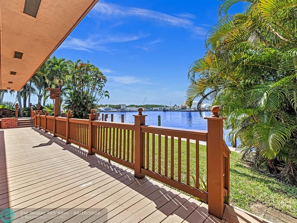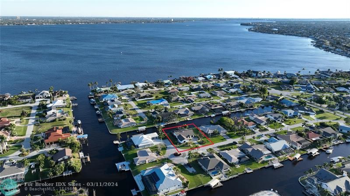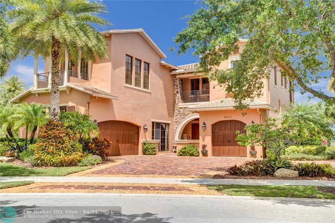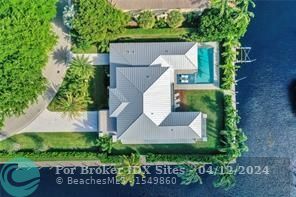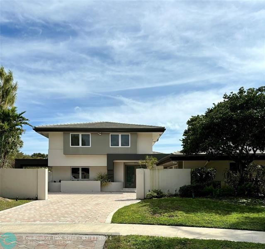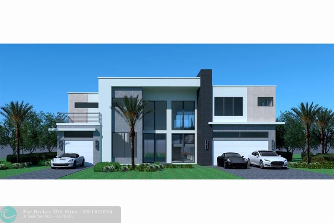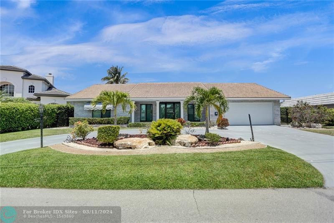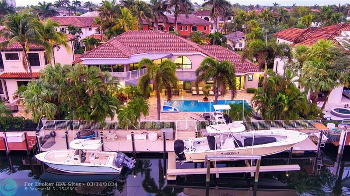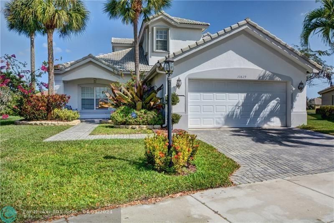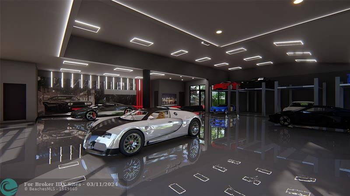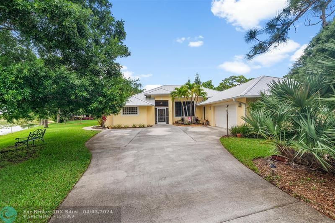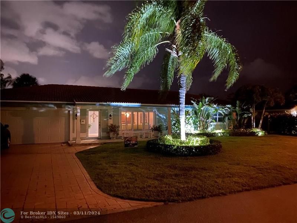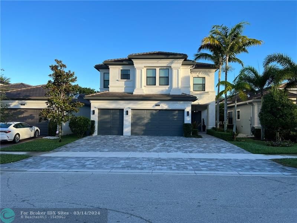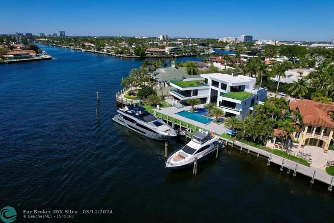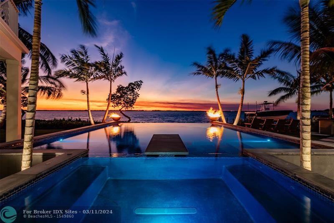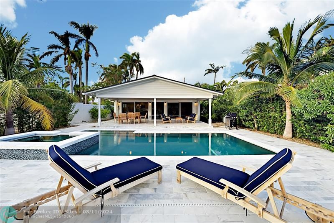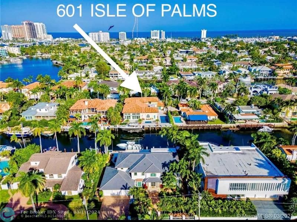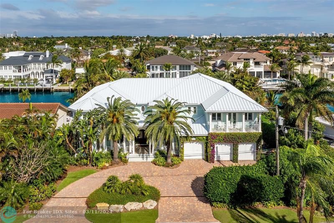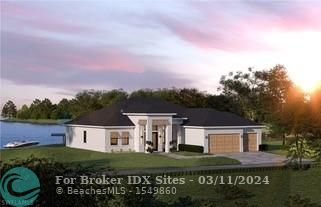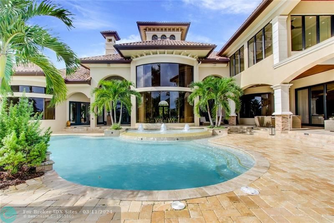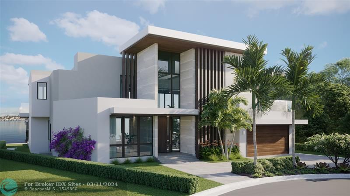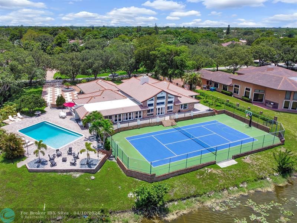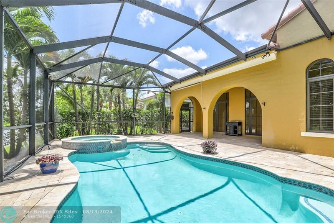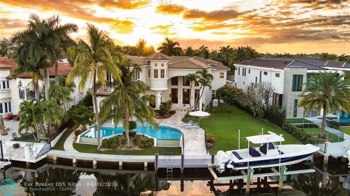7074 63rd Way, Parkland, FL 33067
Priced at Only: $1,625,000
Would you like to sell your home before you purchase this one?
- MLS#: F10443240 ( Single Family )
- Street Address: 7074 63rd Way
- Viewed: 7
- Price: $1,625,000
- Price sqft: $0
- Waterfront: No
- Year Built: 1989
- Bldg sqft: 0
- Bedrooms: 6
- Total Baths: 4
- Full Baths: 3
- 1/2 Baths: 1
- Garage / Parking Spaces: 3
- Days On Market: 178
- Additional Information
- County: BROWARD
- City: Parkland
- Zipcode: 33067
- Subdivision: Pinetree Estates
- Building: Pinetree Estates
- Elementary School: Riverglades
- Middle School: Westglades
- High School: Marjory Stoneman Douglas
- Provided by: Blue Realty Team, LLC
- Contact: Ashley Baillio
- (954) 626-8996

- DMCA Notice
Description
Gourmet Kitchen is an entertainers dream with granite countertops, Omega wood cabinets & large island. high end appliances, including: Kitchen Aid ovens, Jenn aire Microwave, cooktop and warming drawer.
Primary boast ensuite w/soaking tub, shower, & 2 vanities. Living, Family, Formal Dining, Office, 3 bedrooms & 2 full baths allow for ample privacy & utility. 6th Room could be an in law suite, game room or gym!
The outdoor oasis has sparkling salt water pool & expansive, flat lawn. Bring a boat, RV, & horses too!
Features: Italian Porcelain Floors, Hunter Douglas Window Treatments, Reverse Osmosis Water Treatment, Fruit Trees, Wood burning Fireplace, security, wired for Surround, 17 Car driveway, 3 car Garage, 2013 ROOF, Insulated IMPACT WINDOWS & DOORS, 5 AC zones, well/ septic
Payment Calculator
- Principal & Interest -
- Property Tax $
- Home Insurance $
- HOA Fees $
- Monthly -
Features
Bedrooms / Bathrooms
- Dining Description: Breakfast Area, Eat-In Kitchen, Formal Dining
- Rooms Description: Separate Guest/In-Law Quarters, Storage Room, Utility Room/Laundry
Building and Construction
- Construction Type: Concrete Block Construction
- Design Description: One Story
- Exterior Features: Fence, Fruit Trees, High Impact Doors, Open Porch
- Floor Description: Tile Floors
- Front Exposure: West
- Pool Dimensions: 15x30
- Roof Description: Barrel Roof
- Year Built Description: Resale
Property Information
- Typeof Property: Single
Land Information
- Lot Description: 1 To Less Than 2 Acre Lot
- Lot Sq Footage: 47480
- Subdivision Information: Horses Permitted, No Subdiv/Park Info
- Subdivision Name: PineTree Estates
School Information
- Elementary School: Riverglades
- High School: Marjory Stoneman Douglas
- Middle School: Westglades
Garage and Parking
- Garage Description: Attached
- Parking Description: Circular Drive, Pavers, Rv/Boat Parking
Eco-Communities
- Pool/Spa Description: Salt Chlorination
- Storm Protection Impact Glass: Complete
- Water Description: Well Water
Utilities
- Cooling Description: Ceiling Fans, Central Cooling
- Heating Description: Central Heat
- Pet Restrictions: No Restrictions
- Sewer Description: Septic Tank
- Sprinkler Description: Auto Sprinkler
- Windows Treatment: Blinds/Shades, Casement, High Impact Windows
Finance and Tax Information
- Dade Assessed Amt Soh Value: 1326050
- Dade Market Amt Assessed Amt: 1326050
- Tax Year: 2023
Other Features
- Board Identifier: BeachesMLS
- Equipment Appliances: Automatic Garage Door Opener, Dishwasher, Disposal, Dryer, Electric Range, Microwave, Purifier/Sink, Refrigerator, Water Softener/Filter Owned
- Geographic Area: North Broward 441 To Everglades (3611-3642)
- Housing For Older Persons: No HOPA
- Interior Features: First Floor Entry, Built-Ins, Fireplace, Split Bedroom, Vaulted Ceilings, Walk-In Closets
- Legal Description: 1-48-41 S1/2 OF N2/3 OF NE1/4 OF SE1/4 OF NE1/4 OF NW1/4, AKA LOT 276-B IN PINE TREE ESTATES
- Open House Upcoming: Public: Sat Nov 16, 1:00PM-4:00PM
- Parcel Number Mlx: 0309
- Parcel Number: 484101000309
- Possession Information: Funding
- Postal Code + 4: 1449
- Restrictions: No Restrictions
- Style: Pool Only
- Typeof Association: None
- View: Garden View
- Zoning Information: AE-2
Contact Info

- John DeSalvio, REALTOR ®
- Office: 954.470.0212
- Mobile: 954.470.0212
- jdrealestatefl@gmail.com
Property Location and Similar Properties
Nearby Subdivisions
Bennington 148-36 B
Countrys Point
Countrys Point 119-29 B
Cypress Cay
Cypress Head
Falls At Parkland
Fla Fruit Land Co Sub No 2
Fla Fruit Lands Co Sub 2
Fla Fruit Lands Co Sub No 2
Grand Cypress Estate
Grand Cypress Estates
Mangone And Sons Plat No 5a
Mayfair At Parkland 155-9
Mcjunkin Farms Plat
Mill Run
Parkland Lakes
Parkland Lakes Pud 102-44
Parkside Estates 170-35 B
Parkwood Ix
Pine Tree Estates
Pinetree Estates
Ranches
Tall Pines 152-30 B
Tall Pines North
Terramar
Terramar One
Terramar One 140-30 B
Terramar One Whittier Oaks
The Falls At Parkland
