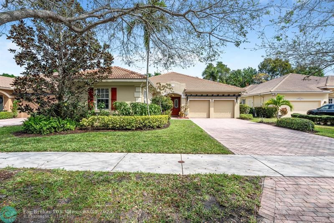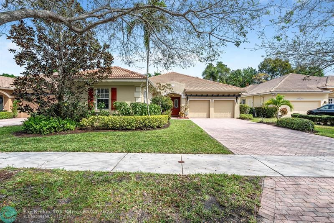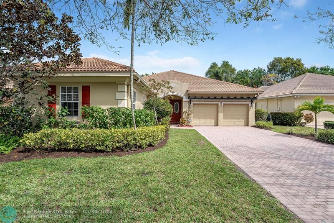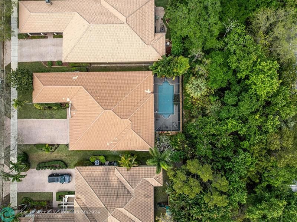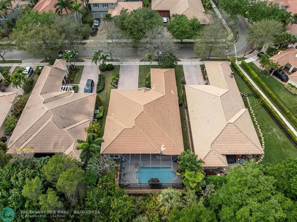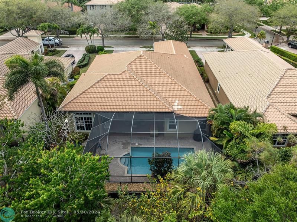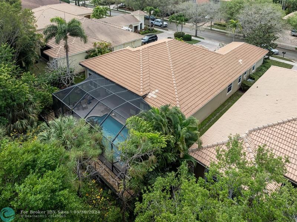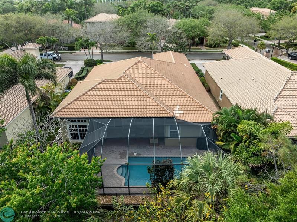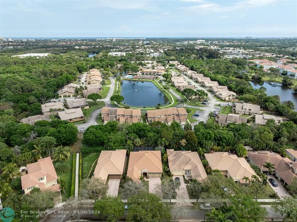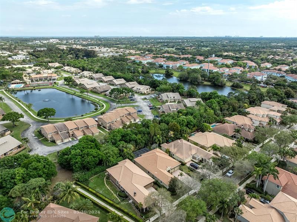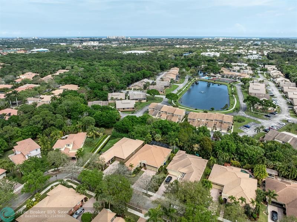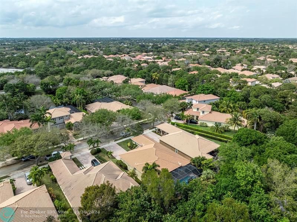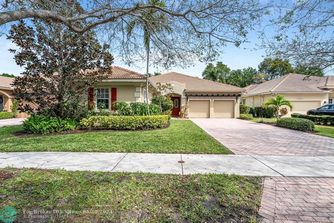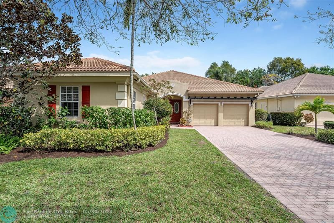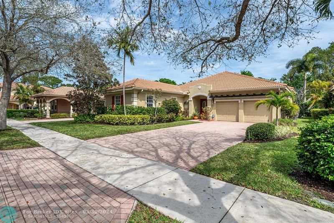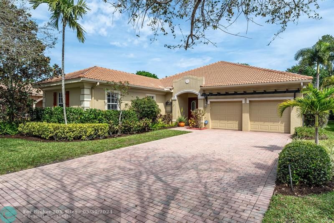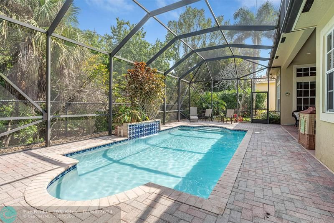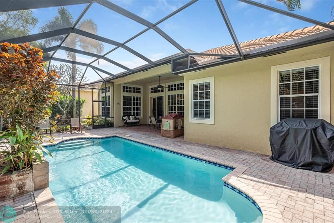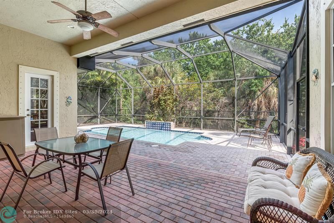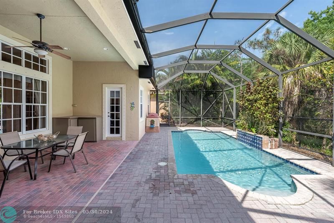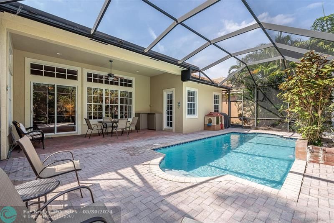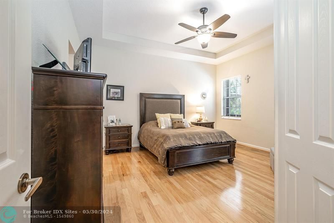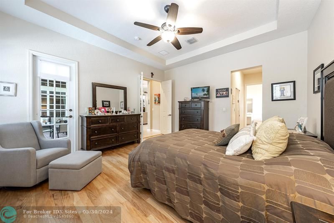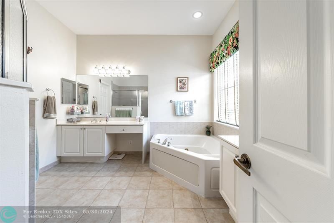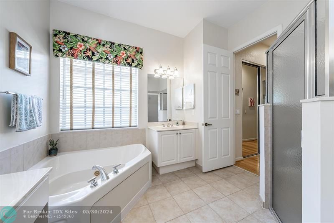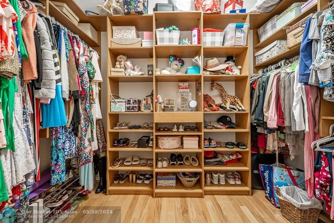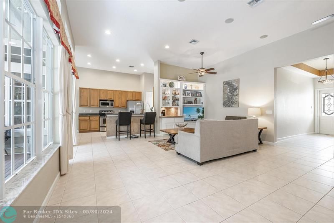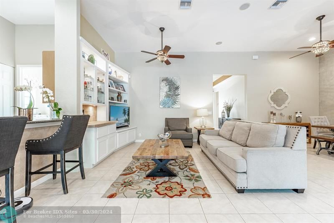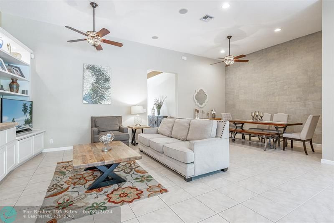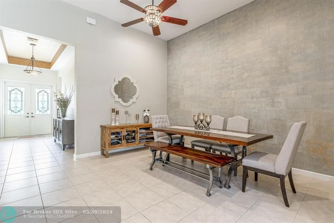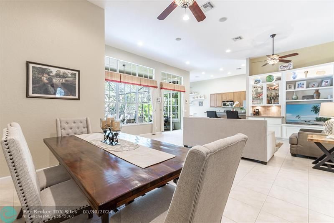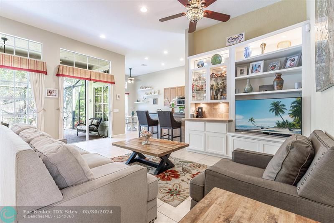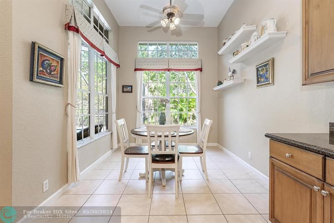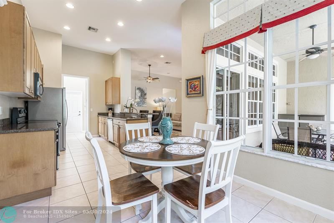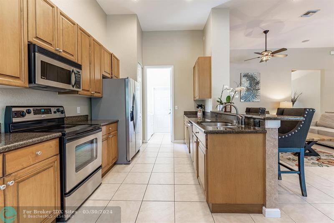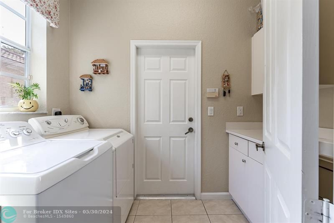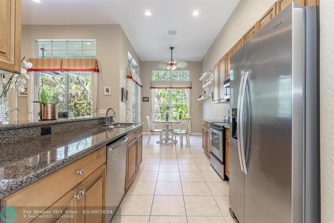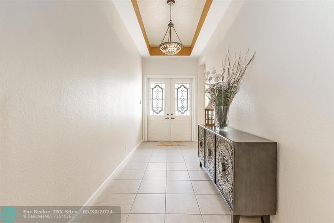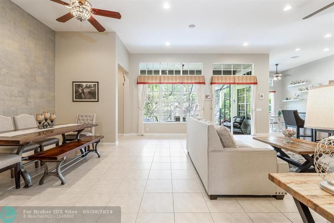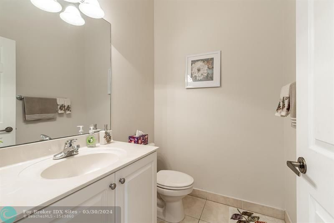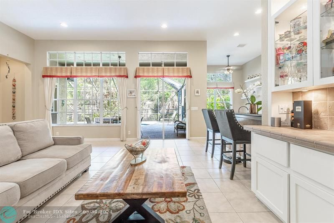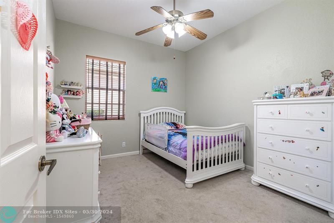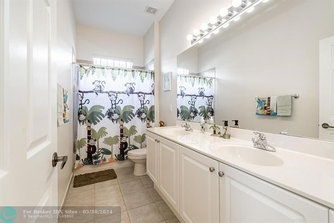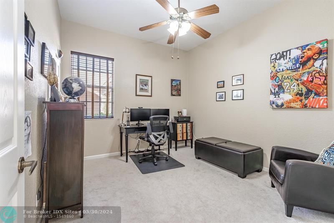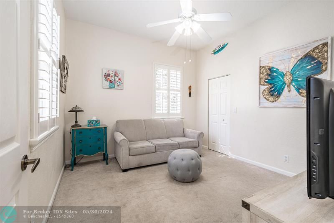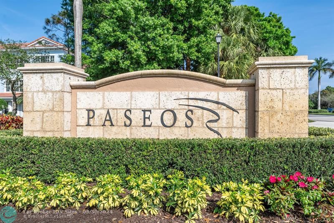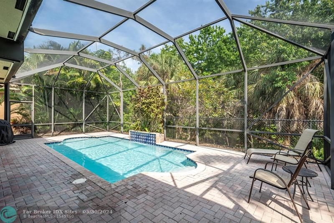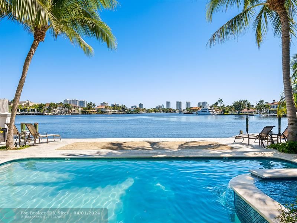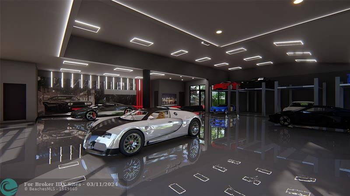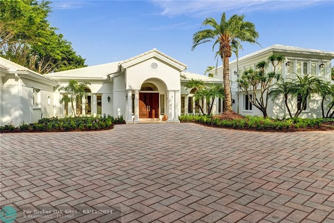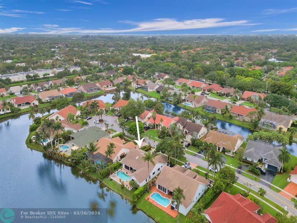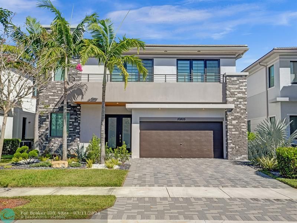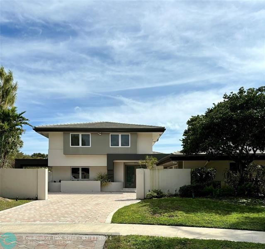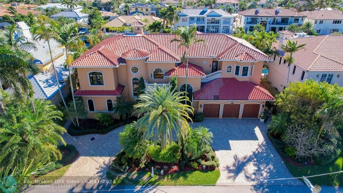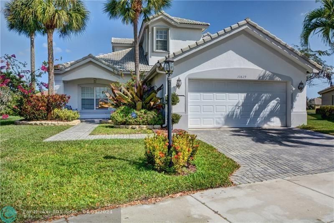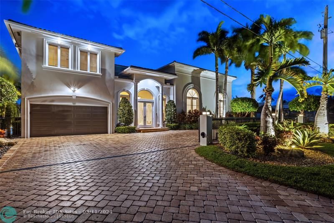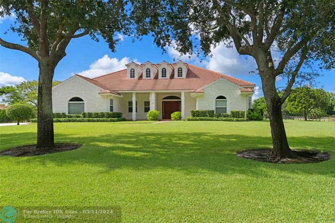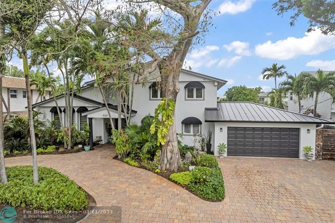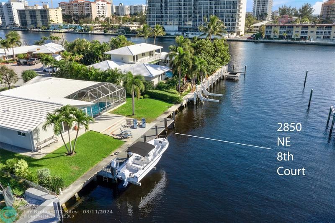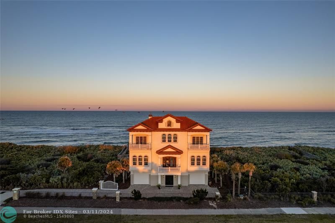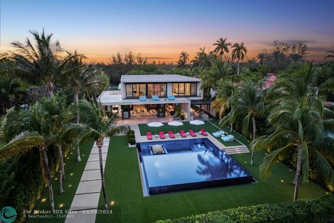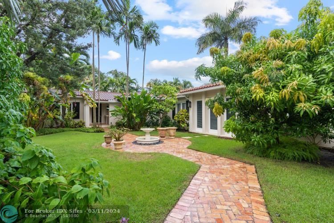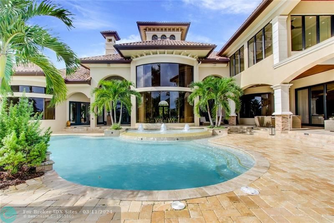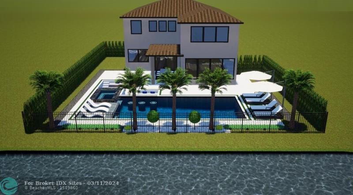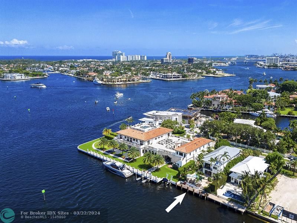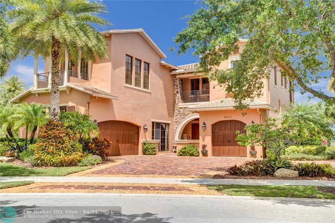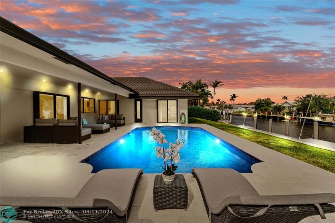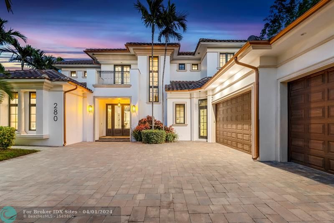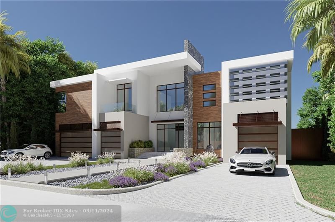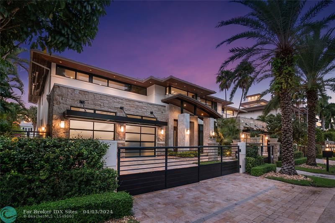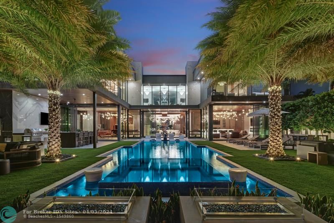132 Via Castilla, Jupiter, FL 33458
Priced at Only: $999,999
Would you like to sell your home before you purchase this one?
- MLS#: F10443228 ( Single Family )
- Street Address: 132 Via Castilla
- Viewed: 10
- Price: $999,999
- Price sqft: $0
- Waterfront: No
- Year Built: 2003
- Bldg sqft: 0
- Bedrooms: 4
- Total Baths: 3
- Full Baths: 2
- 1/2 Baths: 1
- Garage / Parking Spaces: 2
- Days On Market: 233
- Additional Information
- County: PALM BEACH
- City: Jupiter
- Zipcode: 33458
- Subdivision: Pines On Pennock Lane Pud
- Building: Pines On Pennock Lane Pud
- Provided by: Keller Williams Realty Jupiter
- Contact: Jeanette Sanchez
- (561) 427-6100

- DMCA Notice
Description
Nestled in a tranquil neighborhood in Jupiter, this stunning single story residence is a true haven for those
seeking comfort, style, and the perfect blend of indoor outdoor living. Presenting a captivating retreat this
home is the epitome of modern elegance. Step inside to discover an open concept layout that seamlessly
connects the living spaces. The kitchen boasts modern appliances, ample counter space, and a breakfast
bar, creating a focal point for both culinary enthusiasts and casual gatherings. Generously sized bedrooms
provide ample space for relaxation and personalization. Escape to your backyard retreat where a screened
in sparkling pool beckons for lazy afternoons and fun filled weekends. This home offers proximity to
schools, parks, shopping, dining and beaches.
Payment Calculator
- Principal & Interest -
- Property Tax $
- Home Insurance $
- HOA Fees $
- Monthly -
Features
Bedrooms / Bathrooms
- Dining Description: Breakfast Area, Formal Dining, Snack Bar/Counter
- Rooms Description: Great Room
Building and Construction
- Construction Type: Concrete Block Construction
- Design Description: One Story
- Exterior Features: Exterior Lighting, Fence, Patio, Screened Porch, Storm/Security Shutters
- Floor Description: Carpeted Floors, Ceramic Floor
- Front Exposure: West
- Pool Dimensions: 20x11
- Roof Description: Barrel Roof
- Year Built Description: Resale
Property Information
- Typeof Property: Single
Land Information
- Lot Description: Less Than 1/4 Acre Lot
- Lot Sq Footage: 7993
- Subdivision Information: Community Pool, Maintained Community, Mandatory Hoa
- Subdivision Name: Pines On Pennock Lane PUD
Garage and Parking
- Garage Description: Attached
- Parking Description: Driveway, Pavers
Eco-Communities
- Pool/Spa Description: Child Gate Fence, Screened
- Water Description: Municipal Water
Utilities
- Cooling Description: Ceiling Fans, Central Cooling, Electric Cooling
- Heating Description: Central Heat, Electric Heat
- Sewer Description: Municipal Sewer
- Windows Treatment: Blinds/Shades, Drapes & Rods
Finance and Tax Information
- Assoc Fee Paid Per: Monthly
- Home Owners Association Fee: 138
- Dade Assessed Amt Soh Value: 728953
- Dade Market Amt Assessed Amt: 728953
- Tax Year: 2023
Other Features
- Board Identifier: BeachesMLS
- Development Name: Paseos
- Equipment Appliances: Automatic Garage Door Opener, Dishwasher, Disposal, Dryer, Electric Range, Electric Water Heater, Microwave, Refrigerator, Washer
- Furnished Info List: Unfurnished
- Geographic Area: Palm Beach 5040; 5070; 5100
- Housing For Older Persons: No HOPA
- Interior Features: First Floor Entry, Foyer Entry, Laundry Tub, Pantry, Split Bedroom, Volume Ceilings
- Legal Description: PINES ON PENNOCK LANE PUD PL 2 LT 16
- Parcel Number Mlx: 0160
- Parcel Number: 30424112160000160
- Possession Information: Funding
- Postal Code + 4: 6919
- Restrictions: Other Restrictions
- Section: 12
- Style: Pool Only
- Typeof Association: Homeowners
- View: Garden View, Pool Area View, Preserve
- Views: 10
- Zoning Information: PUD
Contact Info

- John DeSalvio, REALTOR ®
- Office: 954.470.0212
- Mobile: 954.470.0212
- jdrealestatefl@gmail.com
Property Location and Similar Properties
Nearby Subdivisions
36-40-42~ Wly 100 Ft Of E 994
Abyssinia Park
Admirals Cove
Botanica
Brentwood
Bridgewater
Bridgewater Preserve
Cambridge At Abacoa
Canterbury
Canterbury Place
Cinquez Park 2nd Add
Cinquez Park 2nd Add In
Clocktower Hammock
Cypress Cove Of Jupiter
Eagle Ridge - Indian Creek
Eagle Ridge At Indian Creek
Eagles Nest
Eastview Manor
Egret Cove At Maplewood
Egret Landing
Egret Landing At Jupiter
Fernwood Creek
Fox Run
Hammock Trace
Hamptons At Maplewood
Holly Cove
Imperial Woods
Indian Creek
Indian Creek Ph 1
Indian Creek Ph 8-a
Indian Creek Ph 8-b
Indian Creek Ph Ix
Indian Creek Ph V
Ironwood
Island At Abacoa
Island Country Estates
Jupiter
Jupiter Creek Estates
Jupiter Equestrian Estates (ak
Jupiter Gardens
Jupiter Highlands
Jupiter Lakes Villas Condo I A
Jupiter Landings
Jupiter Oaks As
Jupiter River Estates
Jupiter River Estates / The Mo
Jupiter River Estates Add
Jupiter River Estates Replat
Jupiter River Estates/the Moor
Jupiter River Ests Add In
Jupiter Village Ph Iii
Limestone Creek
Little Spring
Lost Villas Condo
Loxahatchee Club At Maplewood
Loxahatchee Estates
Loxahatchee Gardens
Loxahatchee Landing
Loxahatchee Pointe
Loxahatchee Reserve North
Mallory Creek - Abacoa
Mallory Creek At Abacoa 1
Mallory Creek At Abacoa 2
Mallory Creek At Abacoa 2 2
Maple Island
Maple Isle Or Maple Island
Martinique At Abacoa
Martinique At Abacoa 2
Mystic Cove
New Haven At Abacoa
Newhaven
Newhaven 7b Ph 1
Newhaven 7b Ph 2
Newhaven At Abacoa
None
North Fork
North Palm Beach Heights
North Palm Beach Heights Sec 2
North Palm Beach Heights Sec 3
Palm Cove
Palm Gardens 1st Add
Paseos
Paseos - Pines On Pennock Lane
Pennock Point
Pennock Preserve (aka Prado)
Perigon Point
Perigon Point Addn
Pine Gardens
Pines On Pennock Lane Pud
Pines On Pennock Lane Pud 2
Prado
Preserve At Jupiter
Reserve At Jupiter
Rialto
Rio Vista Of Island Shores
Rivers Edge Unrec
Riverside
S/d Of 35-40-42, Gov Lts 2, 3
Shores
Shores 2
Shores 3
Shores 5
Shores 6
Shores Of Jupiter
Shores Pl 5
Shorewood
Sims Creek
Sims Creek Of Jupiter
Stonewood Reserve- Limestone C
Symphony At Jupiter
The Loxahatchee Club
The Shores
Townes
Townessims Cay
Tuscany At Abacoa
Tuscany At Abacoa 2
Unincorporated
Valencia At Abacoa
Whispering Trails
Whispering Trails 1
Whispering Trails 3
Whispering Trails 4
Windsor Park
Windsor Park At Abacoa
Windsor Park At Abacoa Pl
Windsor Park At Abacoa Pl No 3
Woodland Estates
