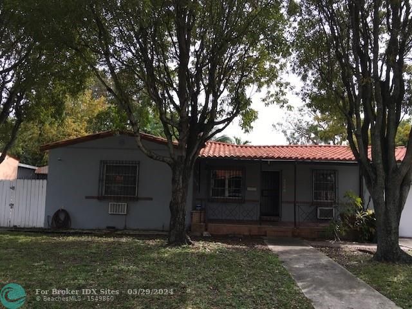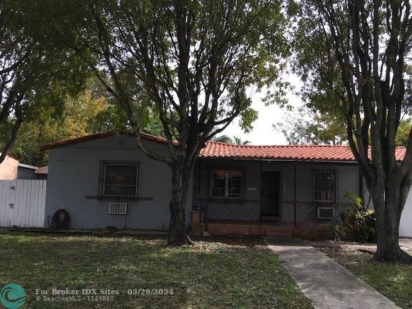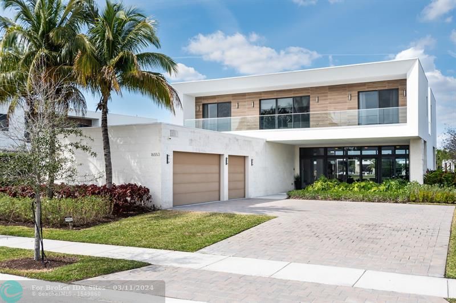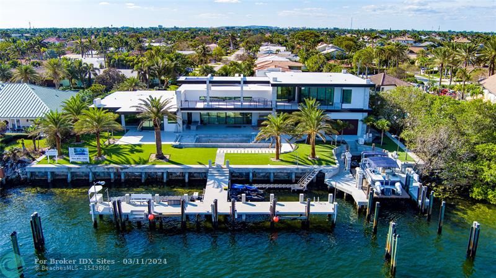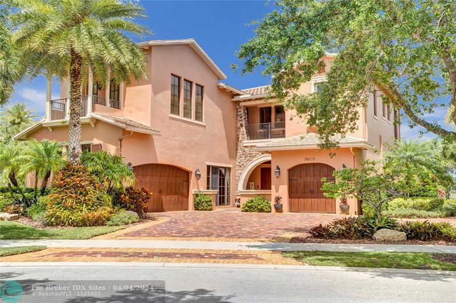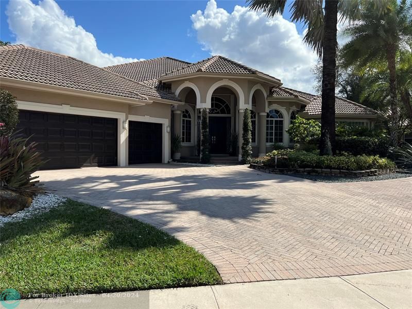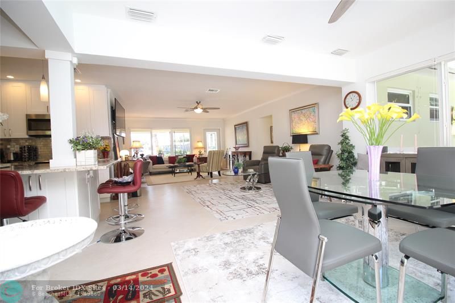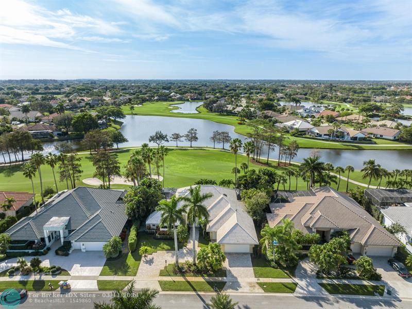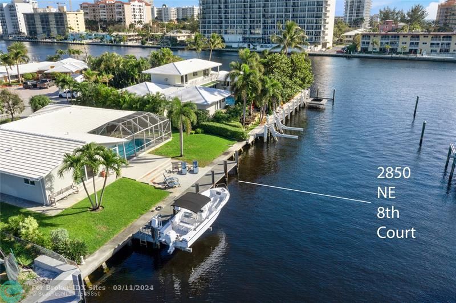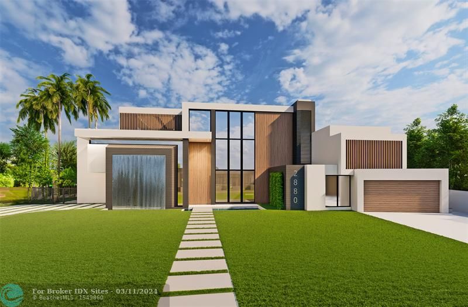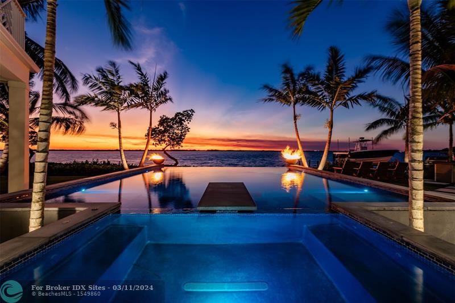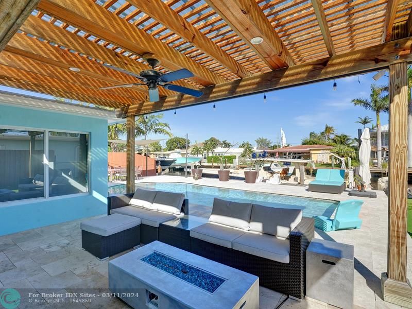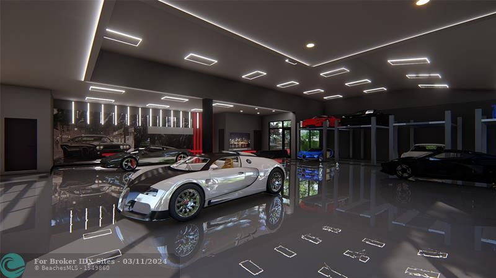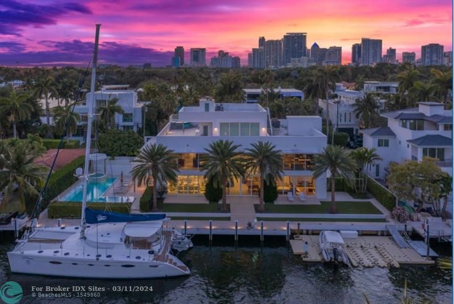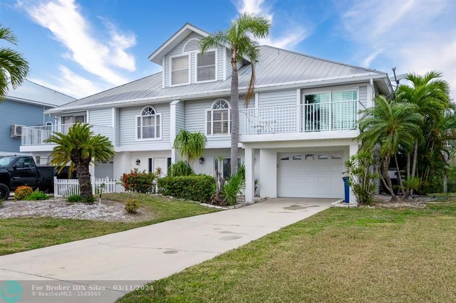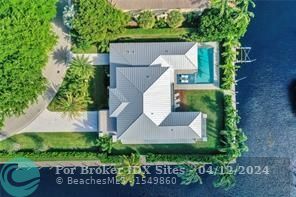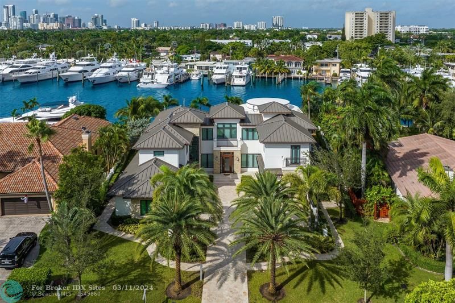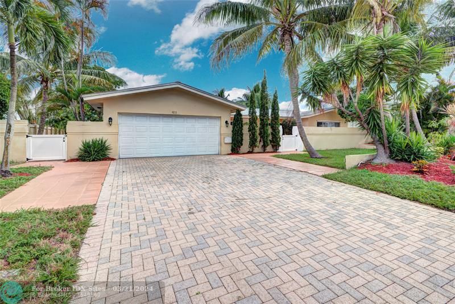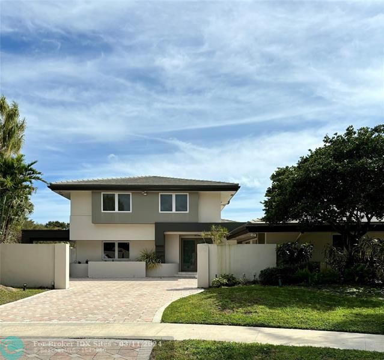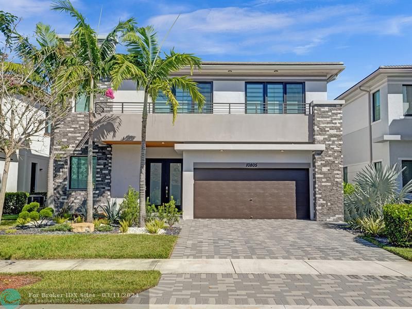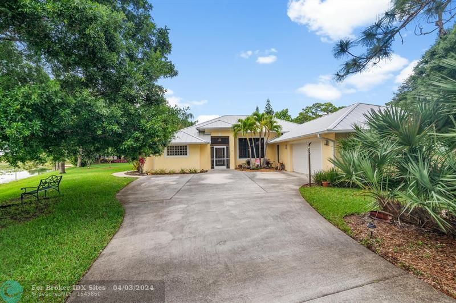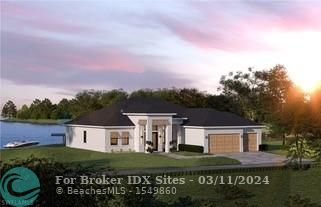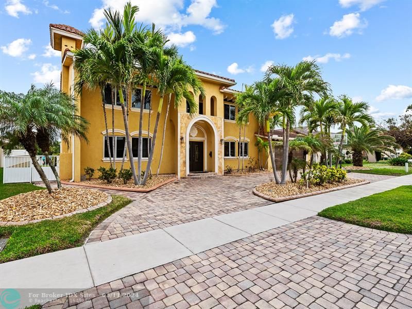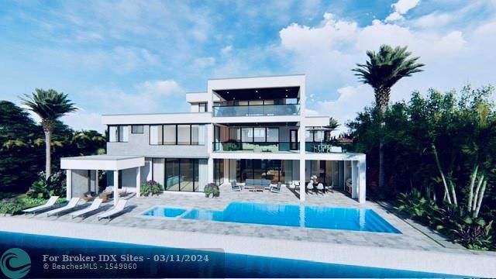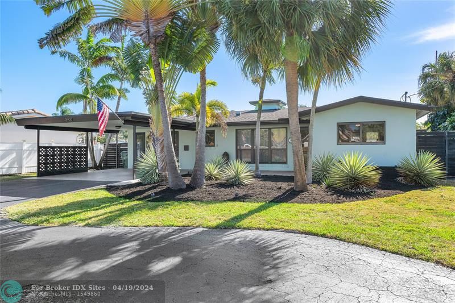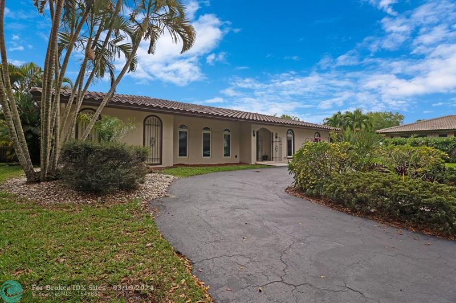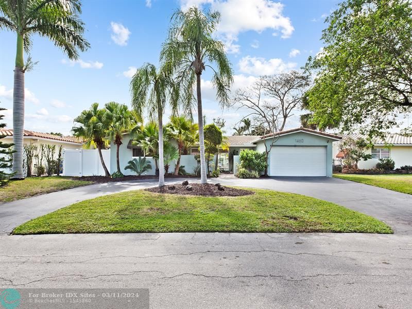224 47th Street, Miami, FL 33137
Priced at Only: $1,500,000
Would you like to sell your home before you purchase this one?
- MLS#: F10442864 ( Single Family )
- Street Address: 224 47th Street
- Viewed: 16
- Price: $1,500,000
- Price sqft: $0
- Waterfront: No
- Year Built: 1941
- Bldg sqft: 0
- Bedrooms: 3
- Total Baths: 2
- Full Baths: 2
- Garage / Parking Spaces: 3
- Days On Market: 234
- Additional Information
- County: MIAMI DADE
- City: Miami
- Zipcode: 33137
- Subdivision: Brentwood
- Building: Brentwood
- Elementary School: Toussaint L'Ouverture
- Middle School: Jose De Diego
- Provided by: SPANNWAY REALTY SERVICES LLC
- Contact: James Spann
- (954) 243-7690

- DMCA Notice
Description
Location, location, location! Endlesss possibilities. Colorful neighborhood close to the Design District, near the
bustling Wynwood neighborhood, just minutes from Miami Beach; food, dance, music, art and shopping all nearby.
This solid home is a staple in the Brentwood community. Original red clay brick outside and inside Spacious
kitchen seats 12, with a peninsular; granite countertops, modern stainless steel kitchen appliances; Spanish stile roof, cedarwood closets; travertine flooring in two bedrooms, and Venezuelan tile floor in the third bedroom.
Appreciate the travertine floor in the family room as you transition to the original red clay brick floor in the dining room area; as you look directly out to the backyard pool. The property has an attic, a loft, and crawl space.
Payment Calculator
- Principal & Interest -
- Property Tax $
- Home Insurance $
- HOA Fees $
- Monthly -
Features
Bedrooms / Bathrooms
- Dining Description: Breakfast Area, Eat-In Kitchen, Formal Dining
- Rooms Description: Attic, Loft, Utility/Laundry In Garage
Building and Construction
- Construction Type: Concrete Block Construction
- Design Description: One Story
- Exterior Features: Open Porch, Other
- Floor Description: Other Floors
- Front Exposure: North
- Pool Dimensions: 12x20
- Roof Description: Other Roof, Curved/S-Tile Roof
- Year Built Description: Resale
Property Information
- Typeof Property: Single
Land Information
- Lot Description: Less Than 1/4 Acre Lot
- Lot Sq Footage: 7000
- Subdivision Information: Café/Restaurant, Courtesy Bus, Other Subdiv/Park Info, Private Roads, Public Road
- Subdivision Name: Brentwood
School Information
- Elementary School: Toussaint L'Ouverture
- Middle School: Jose De Diego
Garage and Parking
- Garage Description: Attached
- Parking Description: Driveway
- Parking Restrictions: No Trucks/Trailers
Eco-Communities
- Pool/Spa Description: Below Ground Pool
- Water Access: None
- Water Description: Municipal Water
Utilities
- Carport Description: Detached
- Cooling Description: Ceiling Fans, Other, Wall/Window Unit Cooling
- Heating Description: Window/Wall
- Sewer Description: Municipal Sewer
- Windows Treatment: Awning, Other Windows
Finance and Tax Information
- Tax Year: 2023
Other Features
- Board Identifier: BeachesMLS
- Equipment Appliances: Dryer, Electric Range, Electric Water Heater, Icemaker, Microwave, Refrigerator, Security System Leased, Self Cleaning Oven, Smoke Detector, Washer
- Furnished Info List: Unfurnished
- Housing For Older Persons: No HOPA
- Interior Features: First Floor Entry
- Legal Description: Brentwood PB 40-66 Lot 16 BLK 6
- Parcel Number Mlx: 0480
- Parcel Number: 01-32-19-007-0480
- Possession Information: Funding
- Postal Code + 4: 3132
- Restrictions: No Restrictions
- Section: 19
- Special Information: As Is
- Style: Pool Only
- Typeof Association: None
- View: None
- Views: 16
- Zoning Information: 0104
Contact Info

- John DeSalvio, REALTOR ®
- Office: 954.470.0212
- Mobile: 954.470.0212
- jdrealestatefl@gmail.com
Property Location and Similar Properties
Nearby Subdivisions
