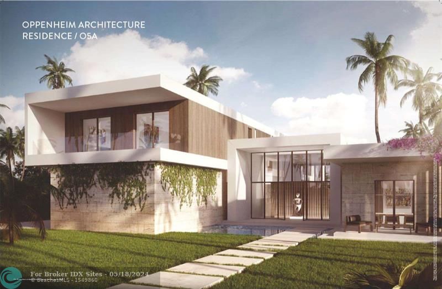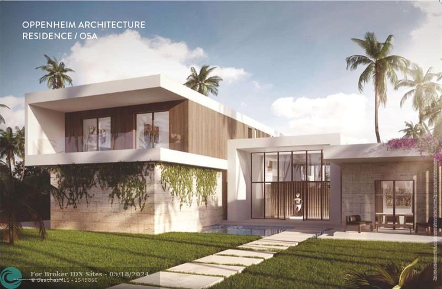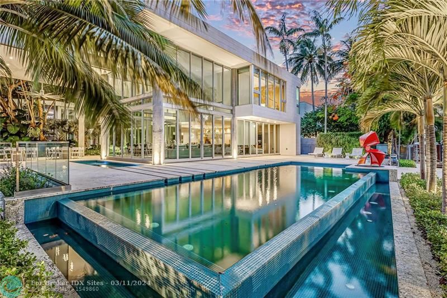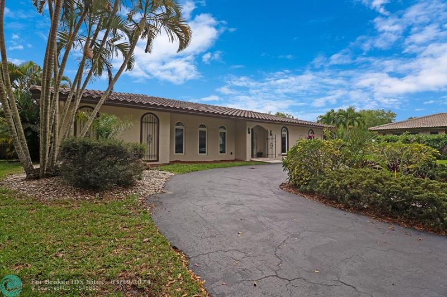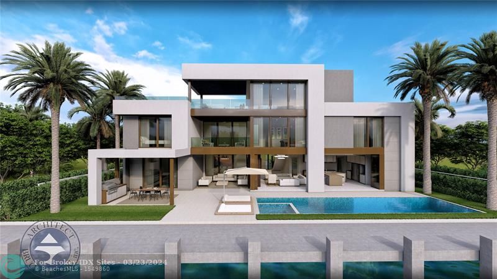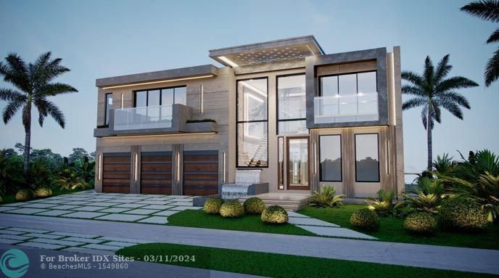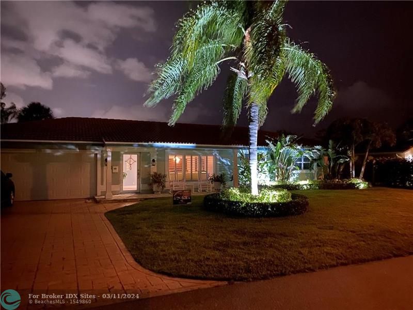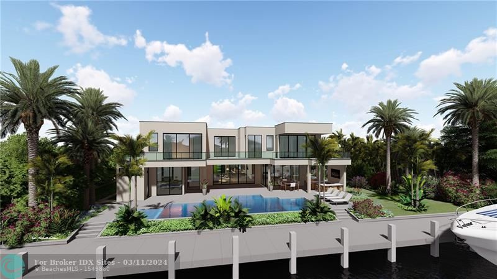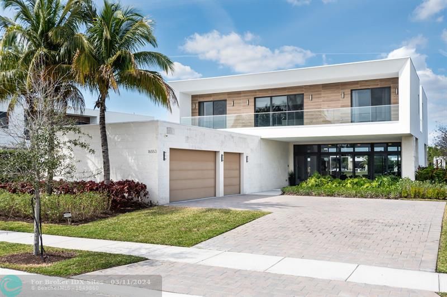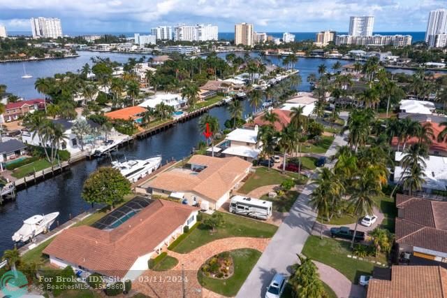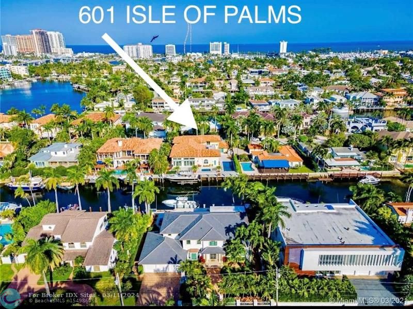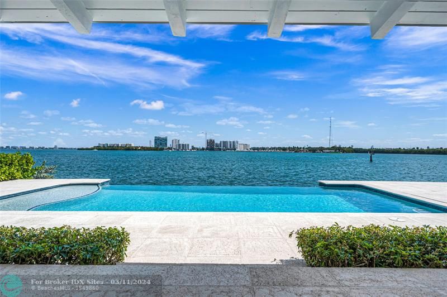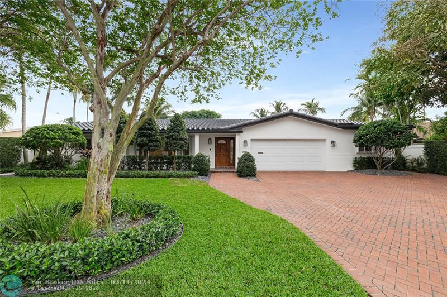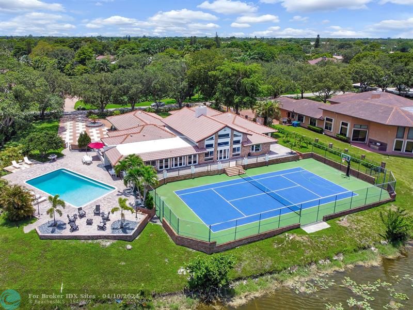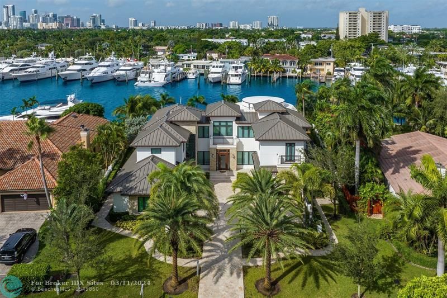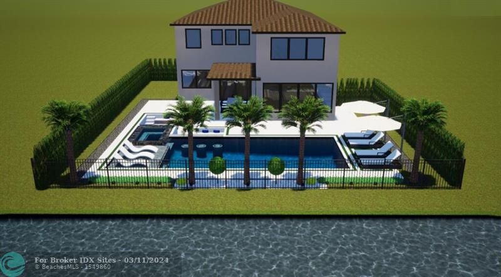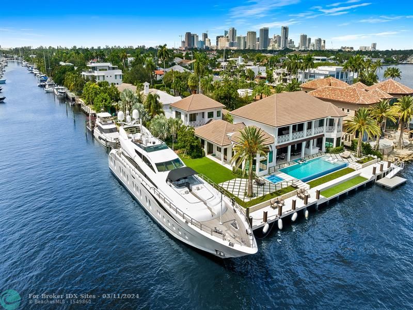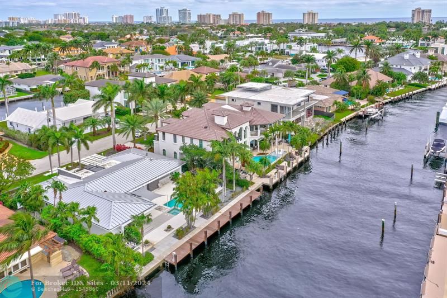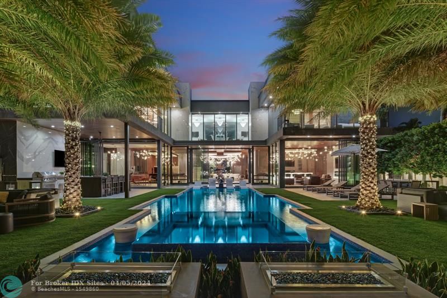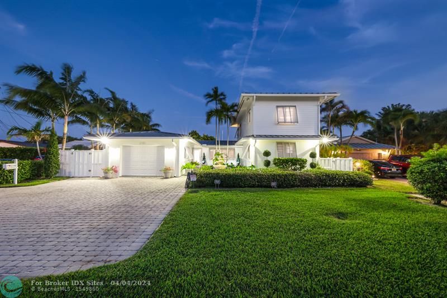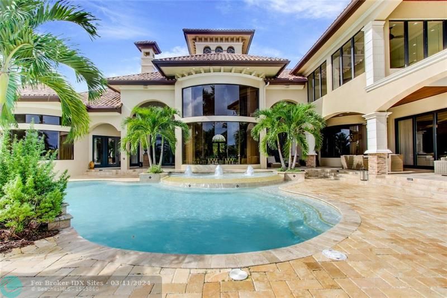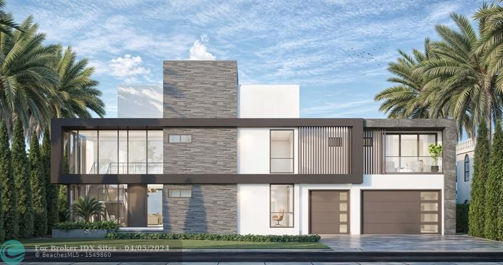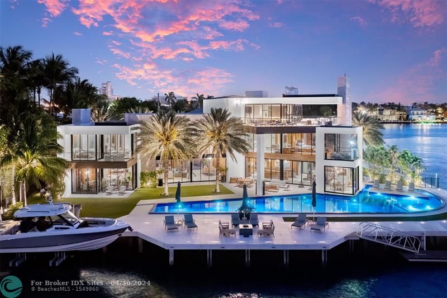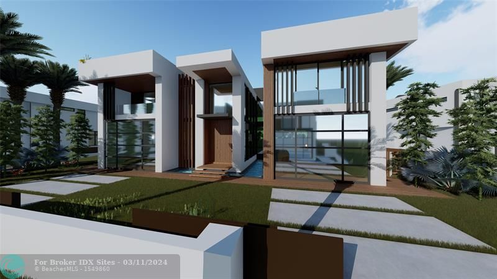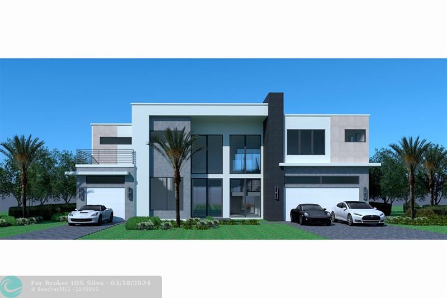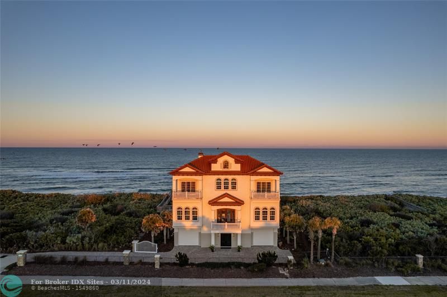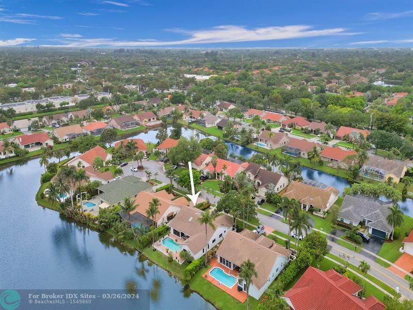16712 Botaniko Dr, Weston, FL 33326
Priced at Only: $3,500,000
Would you like to sell your home before you purchase this one?
- MLS#: F10441189 ( Single Family )
- Street Address: 16712 Botaniko Dr
- Viewed: 13
- Price: $3,500,000
- Price sqft: $0
- Waterfront: Yes
- Wateraccess: Yes
- Year Built: 2024
- Bldg sqft: 0
- Bedrooms: 6
- Total Baths: 9
- Full Baths: 8
- 1/2 Baths: 1
- Garage / Parking Spaces: 4
- Days On Market: 190
- Additional Information
- County: BROWARD
- City: Weston
- Zipcode: 33326
- Subdivision: Botaniko Weston
- Building: Botaniko Weston
- Elementary School: Eagle Point
- Middle School: Tequesta Trace
- High School: Western
- Provided by: Douglas Elliman
- Contact: Kenny Drysdale
- (954) 947-0120

- DMCA Notice
Description
Exclusive developer opportunity in the highly sought after community of Botaniko. Designed by renowned architect Chad Oppenheim, this waterfront masterpiece blends minimalist elegance with environmentally conscious architecture. The O5A residence offers 7,138 SqFt of air conditioned living area, 6 ensuite bedrooms, 8.5 bathrooms, media room/office, staff quarters & an abundance of natural light. A chef inspired kitchen w/ Sub Zero & Wolf appliances & Italian cabinetry. Loaded with upgrades that include an elevator, 60x30 porcelain tile downstairs, wood flooring upstairs, L shape pool w/ 24x24 outdoor tile, summer kitchen fitted with natural gas grill, sink, ice machine and refrigerator. 4 car garage. A+ schools. Estimated completion is Q1 2025. Schedule your private showing today!
Payment Calculator
- Principal & Interest -
- Property Tax $
- Home Insurance $
- HOA Fees $
- Monthly -
Features
Bedrooms / Bathrooms
- Dining Description: Eat-In Kitchen, Formal Dining
- Rooms Description: Family Room, Maid/In-Law Quarters, Media Room
Building and Construction
- Construction Type: Concrete Block Construction, Cbs Construction
- Design Description: Two Story
- Exterior Features: Barbecue, Built-In Grill, Exterior Lights, Fence, High Impact Doors
- Floor Description: Tile Floors, Wood Floors
- Front Exposure: North
- Pool Dimensions: 20x40
- Roof Description: Flat Roof With Facade Front
- Year Built Description: Under Construction
Property Information
- Typeof Property: Single
Land Information
- Lot Description: 1/4 To Less Than 1/2 Acre Lot
- Lot Sq Footage: 17500
- Subdivision Information: Management On Site, Mandatory Hoa
- Subdivision Name: Botaniko Weston
School Information
- Elementary School: Eagle Point
- High School: Western
- Middle School: Tequesta Trace
Garage and Parking
- Parking Description: Driveway, Pavers
Eco-Communities
- Pool/Spa Description: Below Ground Pool
- Storm Protection Impact Glass: Complete
- Water Access: None
- Water Description: Municipal Water
- Waterfront Description: Lake Front
- Waterfront Frontage: 100
Utilities
- Cooling Description: Central Cooling, Electric Cooling
- Heating Description: Central Heat, Electric Heat
- Pet Restrictions: No Restrictions
- Sewer Description: Municipal Sewer
- Sprinkler Description: Auto Sprinkler
- Windows Treatment: High Impact Windows
Finance and Tax Information
- Assoc Fee Paid Per: Monthly
- Home Owners Association Fee: 999
- Tax Year: 2023
Other Features
- Board Identifier: BeachesMLS
- Development Name: Botainko Weston
- Equipment Appliances: Dishwasher, Disposal, Dryer, Gas Range, Gas Water Heater, Microwave, Natural Gas, Refrigerator, Smoke Detector, Washer
- Geographic Area: Weston (3890)
- Housing For Older Persons: No HOPA
- Interior Features: First Floor Entry, Kitchen Island, Elevator, Walk-In Closets
- Legal Description: WESTON ESTATES 181-168 B LOT 25 BLK B
- Model Name: 05A
- Parcel Number Mlx: 0810
- Parcel Number: 504005120810
- Possession Information: Funding
- Postal Code + 4: 1077
- Restrictions: Assoc Approval Required
- Style: WF/Pool/No Ocean Access
- Typeof Association: Homeowners
- View: Water View
- Views: 13
Contact Info
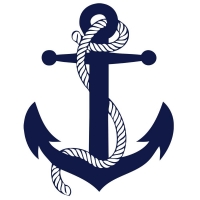
- John DeSalvio, REALTOR ®
- Office: 954.470.0212
- Mobile: 954.470.0212
- jdrealestatefl@gmail.com
Property Location and Similar Properties
Nearby Subdivisions
Bonaventure 82-43 B
Bonaventure Lakes
Bonavillas 132-9 B
Botaniko
Botaniko Weston
Camellia Island
Country Isles
Country Isles Cove 137-45
Country Isles Executive
Country Isles Executive H
Heritage Lake
Jasmine Island
La Costa
North Lakes
Orchid Island 149-24 B
Palm Island
Sector 4
Sector 4 151-19 B
Sector 4 North 153-46 B
Sector 5 Prcl 21/22 137-4
Sector 6 East
Sector 6 East 155-4 B
The Lakes
The Oaks I - Country Isles
Villas At Bonaventure In
Waterford Landing 151-16
