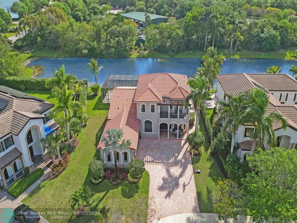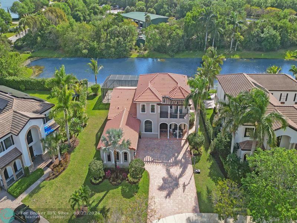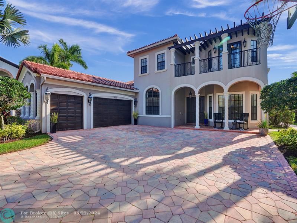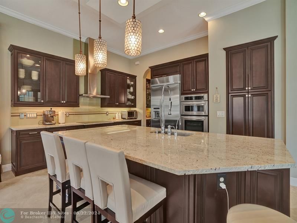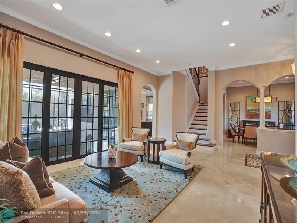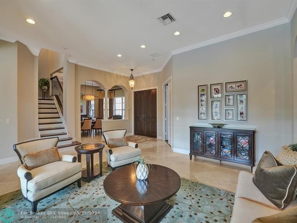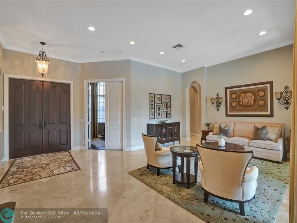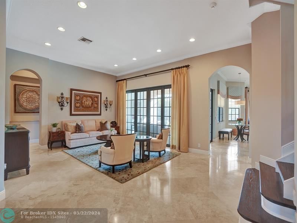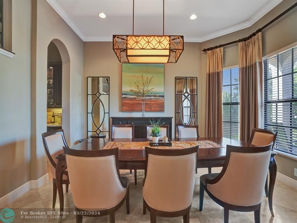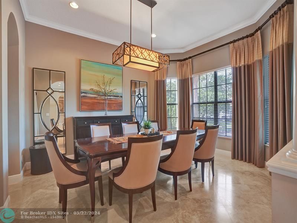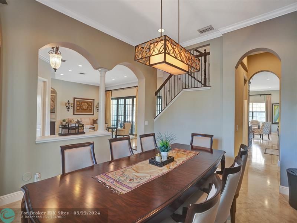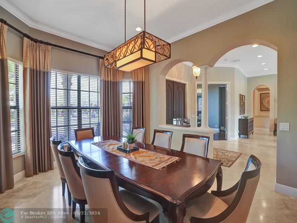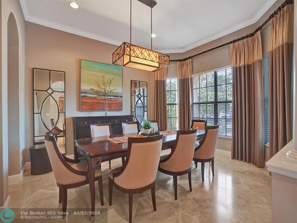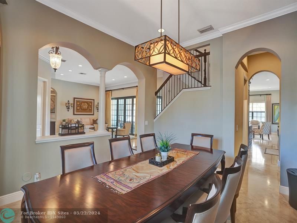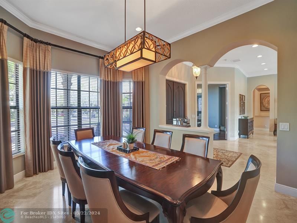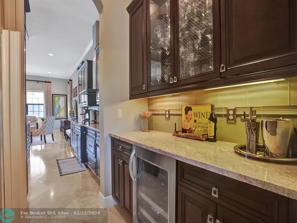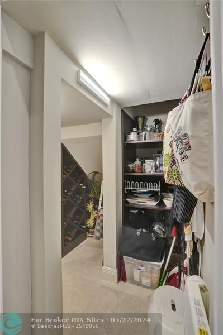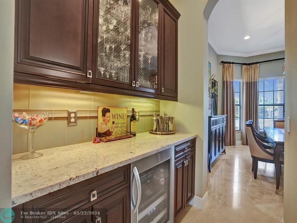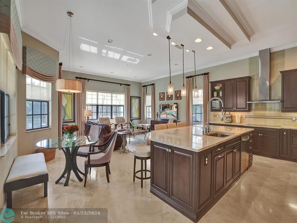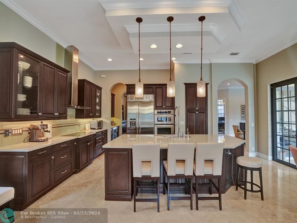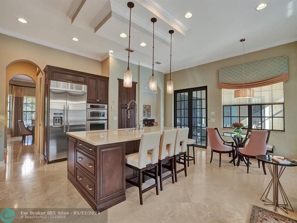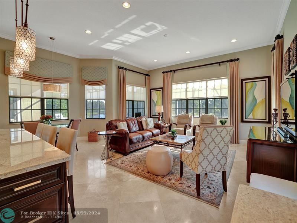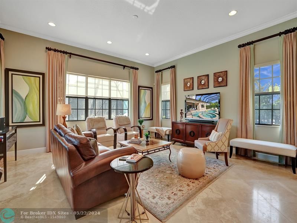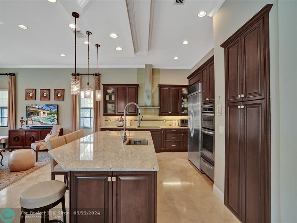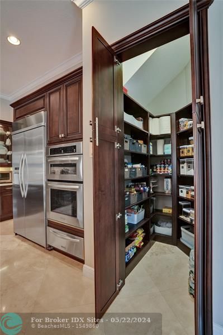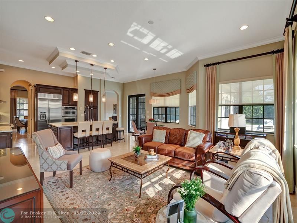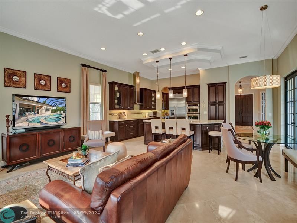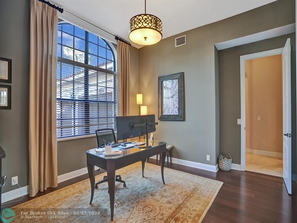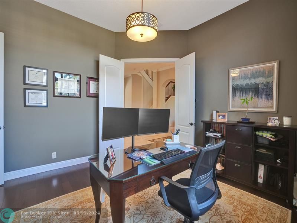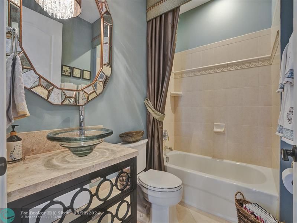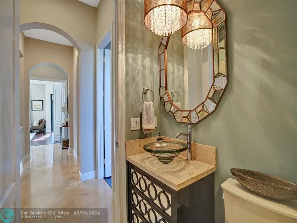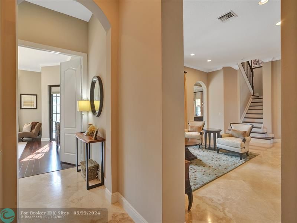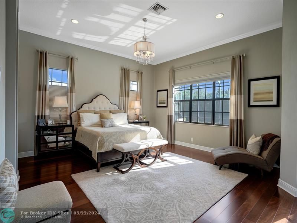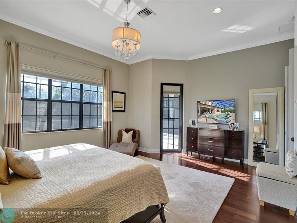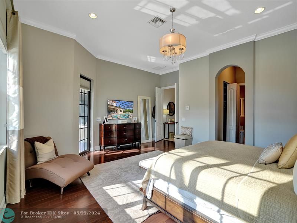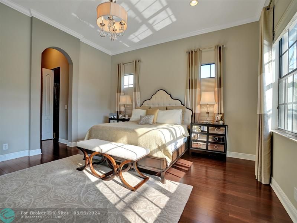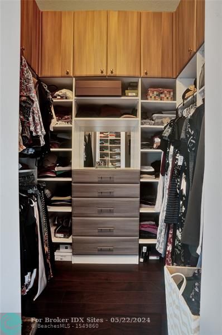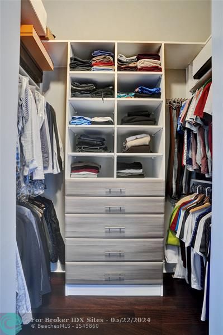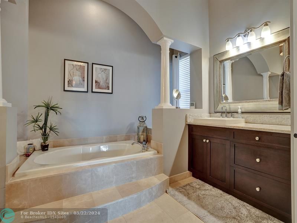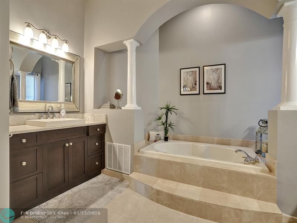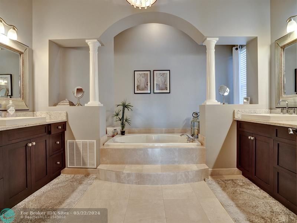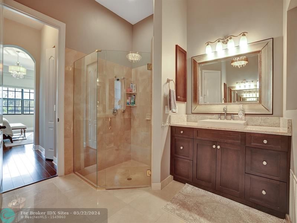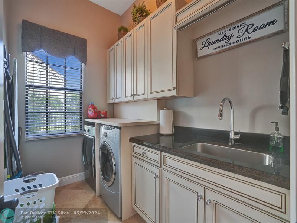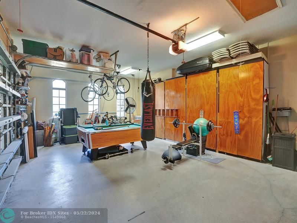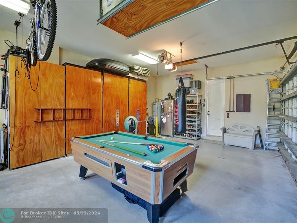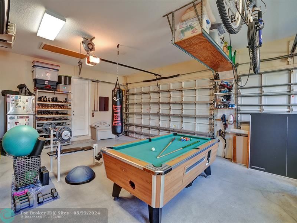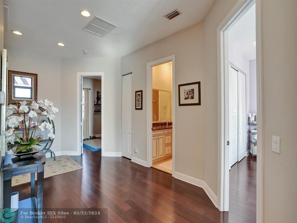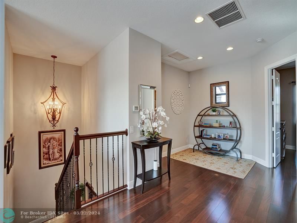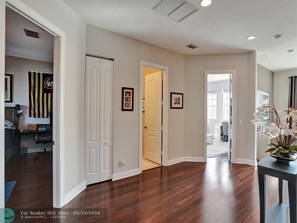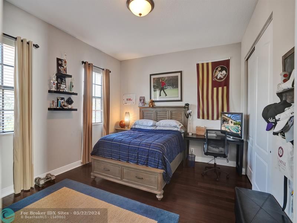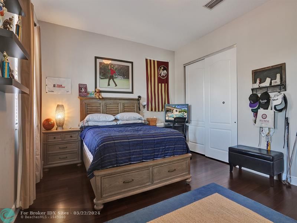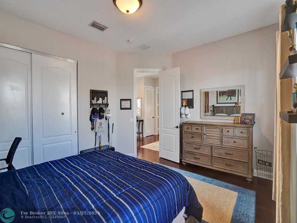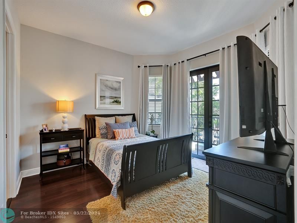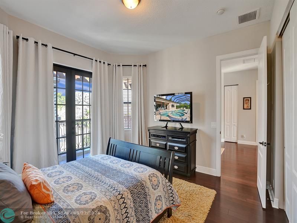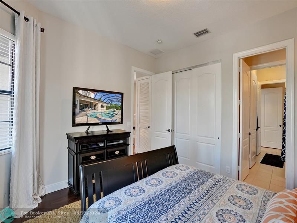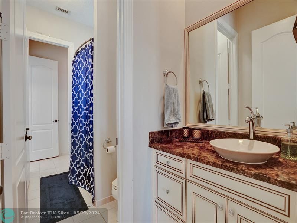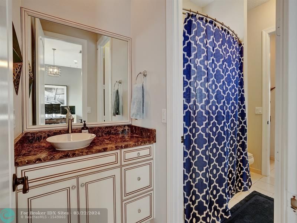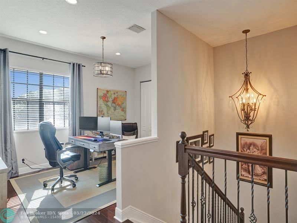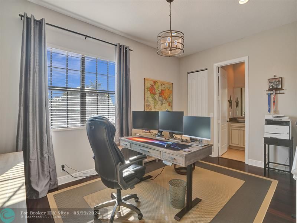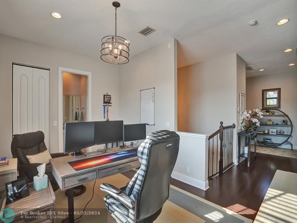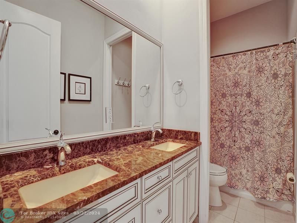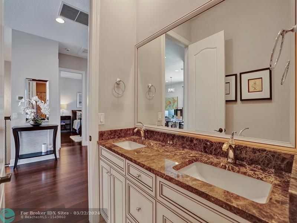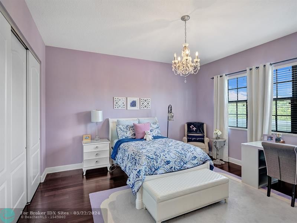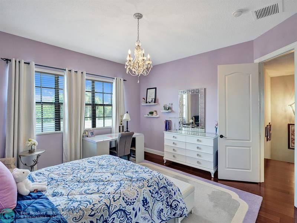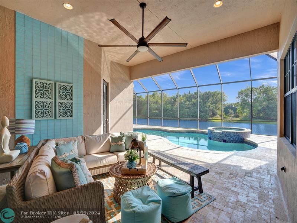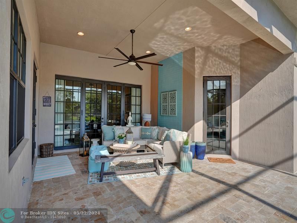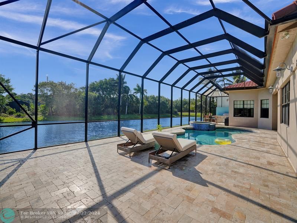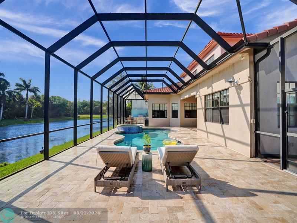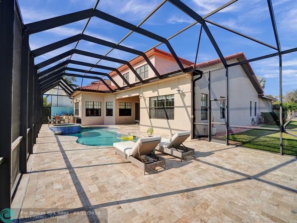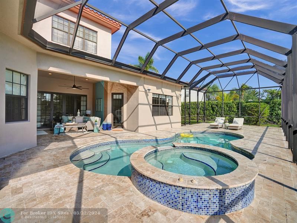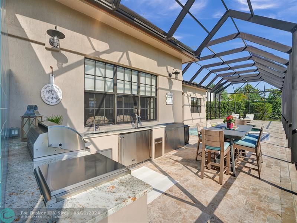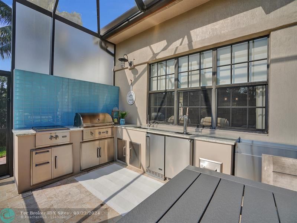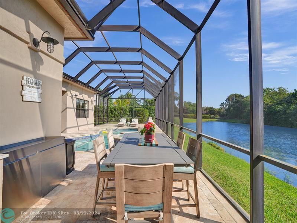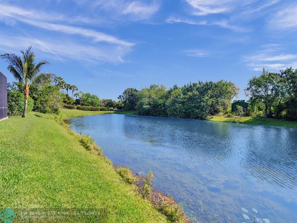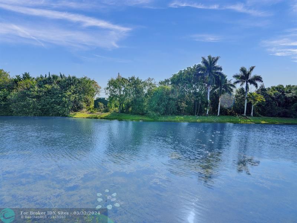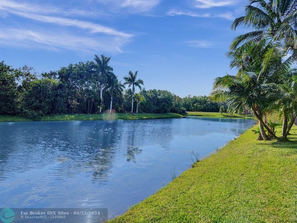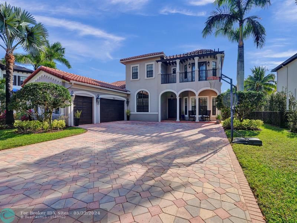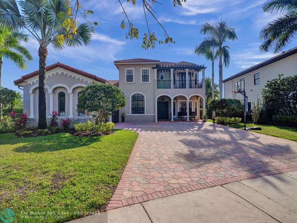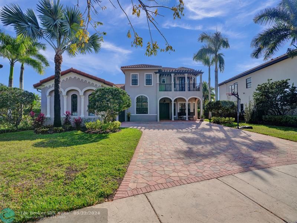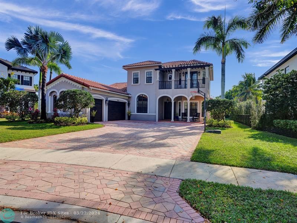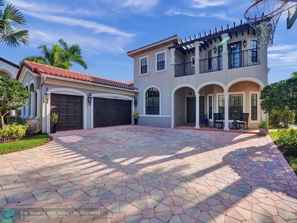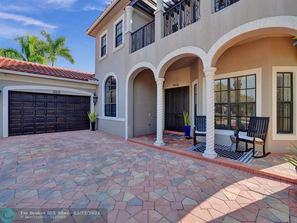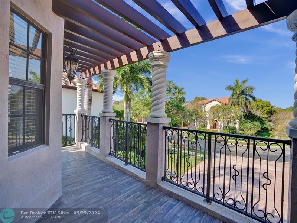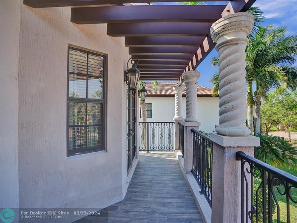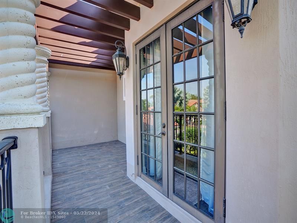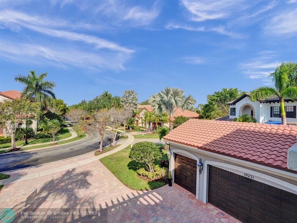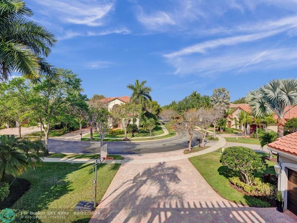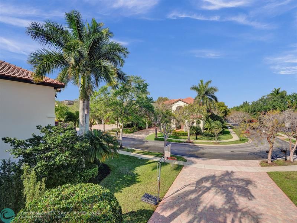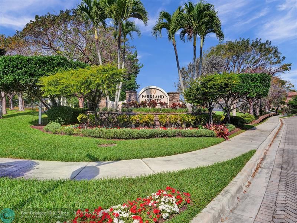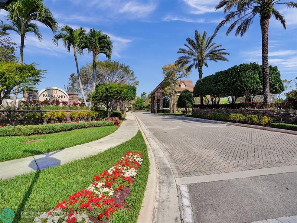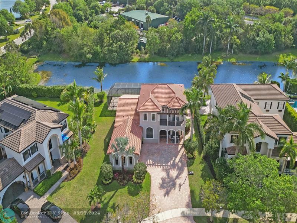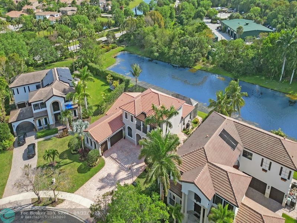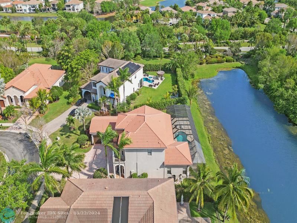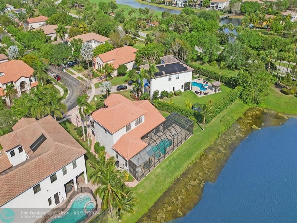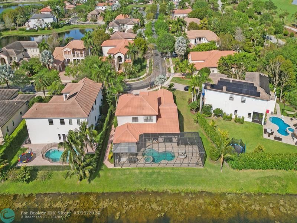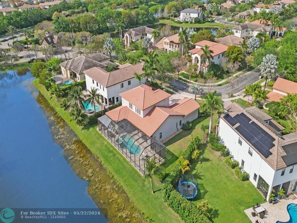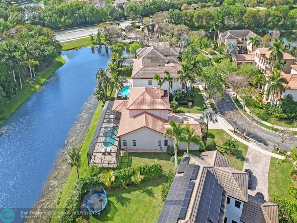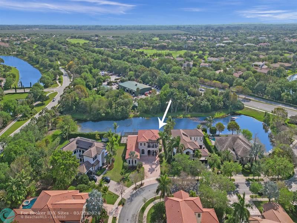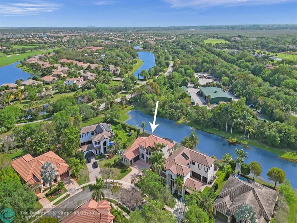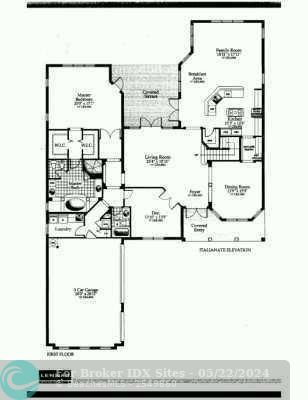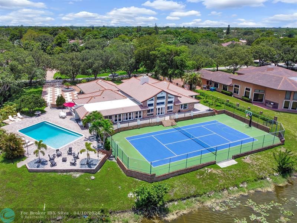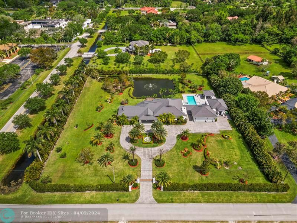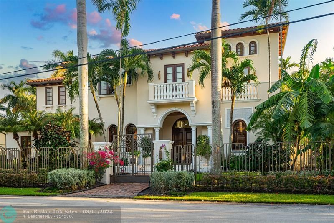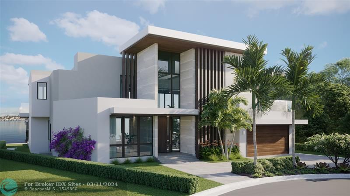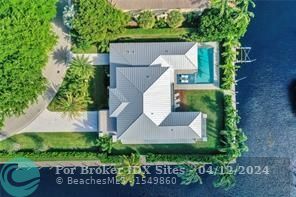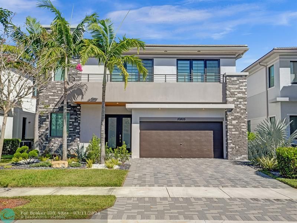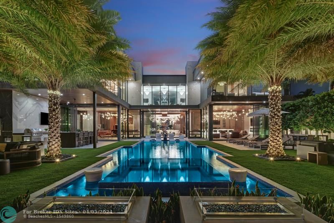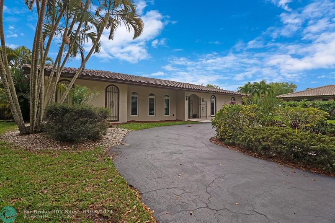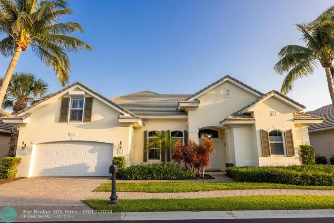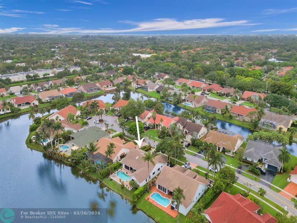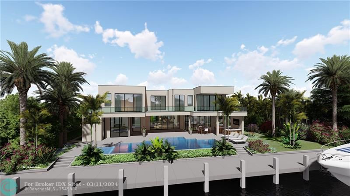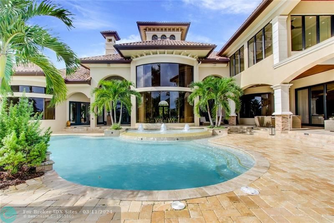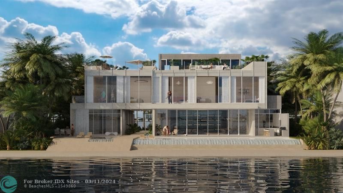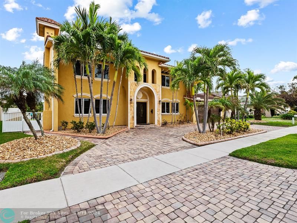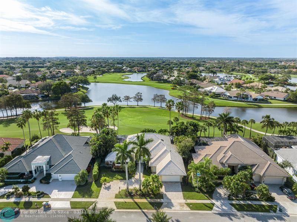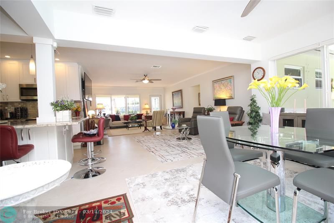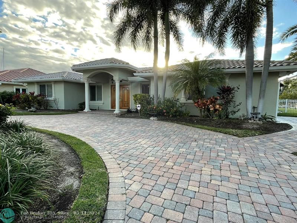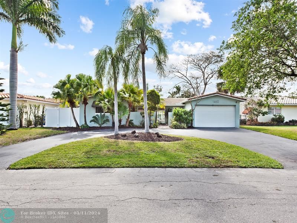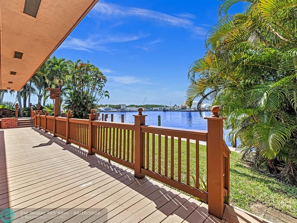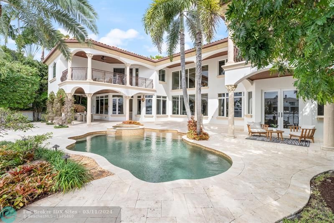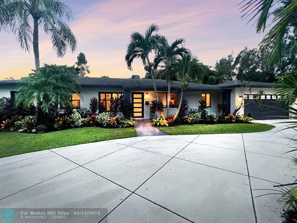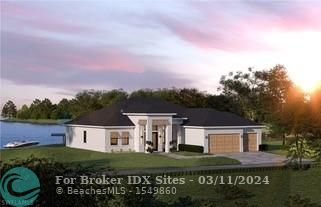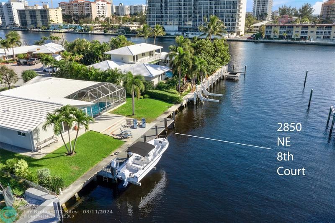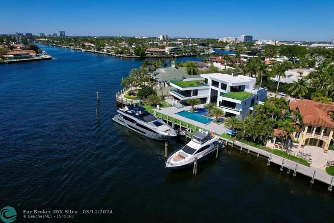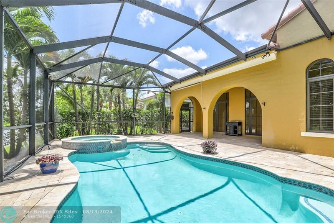10231 Majestic Trail, Parkland, FL 33076
Priced at Only: $1,475,000
Would you like to sell your home before you purchase this one?
- MLS#: F10439110 ( Single Family )
- Street Address: 10231 Majestic Trail
- Viewed: 6
- Price: $1,475,000
- Price sqft: $0
- Waterfront: Yes
- Wateraccess: Yes
- Year Built: 2006
- Bldg sqft: 0
- Bedrooms: 5
- Total Baths: 4
- Full Baths: 4
- Garage / Parking Spaces: 3
- Days On Market: 197
- Additional Information
- County: BROWARD
- City: Parkland
- Zipcode: 33076
- Subdivision: Parkland Estates
- Building: Parkland Estates
- Elementary School: Park Trails
- Middle School: Westglades
- High School: Marjory Stoneman Douglas
- Provided by: Keller Williams Realty Consult
- Contact: Karen Johnson
- (954) 688-5400

- DMCA Notice
Description
Welcome to Parkland Estates an intimate gated community featuring 38 homes, nicely located where you can walk to Park Trails Park, schools and neighborhood shopping. This elegant home shows better than a model. This 5 Bedrooms (Primary suite on first floor), plus den being used as an office and 4.5 baths, spacious floor plan, private pool and lake view with no neighbors behinds. The house has marble floors and wood throughout. Besides the 3 car garage there is parking for over 8 cars in the driveway. Amazing large kitchen. Large yard and outside kitchen, pool area is screened and the this home has been featured in designer magazines. HOA includes lawn care and gates. Impact windows and doors, custom closets, drapery, this home is truly move in ready. Call today!
Payment Calculator
- Principal & Interest -
- Property Tax $
- Home Insurance $
- HOA Fees $
- Monthly -
Features
Bedrooms / Bathrooms
- Dining Description: Breakfast Area, Formal Dining, Snack Bar/Counter
- Rooms Description: Den/Library/Office, Family Room, Loft, Utility Room/Laundry
Building and Construction
- Construction Type: Cbs Construction
- Design Description: Two Story
- Exterior Features: Barbecue, Built-In Grill, Exterior Lighting, High Impact Doors, Patio, Screened Porch
- Floor Description: Marble Floors, Wood Floors
- Front Exposure: West
- Pool Dimensions: 28x18
- Roof Description: Curved/S-Tile Roof
- Year Built Description: Resale
Property Information
- Typeof Property: Single
Land Information
- Lot Description: 1/4 To Less Than 1/2 Acre Lot
- Lot Sq Footage: 13893
- Subdivision Information: Card/Electric Gate, Maintained Community
- Subdivision Name: PARKLAND ESTATES
School Information
- Elementary School: Park Trails
- High School: Marjory Stoneman Douglas
- Middle School: Westglades
Garage and Parking
- Garage Description: Attached
- Parking Description: Driveway
- Parking Restrictions: No Rv/Boats, No Trucks/Trailers
Eco-Communities
- Pool/Spa Description: Below Ground Pool
- Storm Protection Impact Glass: Complete
- Water Access: Other
- Water Description: Municipal Water
- Waterfront Description: Lake Front
- Waterfront Frontage: 118
Utilities
- Cooling Description: Central Cooling, Electric Cooling
- Heating Description: Central Heat, Electric Heat
- Pet Restrictions: No Aggressive Breeds
- Sewer Description: Municipal Sewer
- Windows Treatment: Blinds/Shades, High Impact Windows, Impact Glass
Finance and Tax Information
- Assoc Fee Paid Per: Monthly
- Home Owners Association Fee: 430
- Dade Assessed Amt Soh Value: 1225950
- Dade Market Amt Assessed Amt: 1225950
- Tax Year: 2023
Other Features
- Additional Furnished Info: Furniture Negotiable
- Board Identifier: BeachesMLS
- Development Name: Parkland Estates
- Equipment Appliances: Dishwasher, Disposal, Dryer, Wall Oven, Washer
- Furnished Info List: Unfurnished
- Geographic Area: North Broward 441 To Everglades (3611-3642)
- Housing For Older Persons: No HOPA
- Interior Features: First Floor Entry, Closet Cabinetry, Kitchen Island, Foyer Entry, Pantry
- Legal Description: PARKLAND ESTATES 174 69 B LOT 3
- Model Name: The Honoverian
- Parcel Number: 474133040030
- Possession Information: Funding
- Restrictions: Assoc Approval Required, Other Restrictions
- Section: 33
- Special Information: As Is
- Style: WF/Pool/No Ocean Access
- Typeof Association: Homeowners
- View: Lake, Pool Area View
- Zoning Information: Single Family
Contact Info

- John DeSalvio, REALTOR ®
- Office: 954.470.0212
- Mobile: 954.470.0212
- jdrealestatefl@gmail.com
Property Location and Similar Properties
Nearby Subdivisions
Bruschi Prop 180-105 B
Cascata
Cascata At Miralago
Cascata@miralago
Debuys 180-147 B
Debuys Plat
Debuys Plat 180-147 B Lot
Debuys Replat No 2
Four Seasons
Fox Ridge
Heron Bay
Heron Bay East
Heron Bay North
Heron Bay North 2 173-181
Heron Bay North 4
Heron Bay North Plat 2
Heron Bay Northeast 173-9
Heron Bay/olde Brooke
Heron Bay/sable Pointe
Meadow Run
Meadow Run 151-6 B
Meadow Run West
Miralago
Parkland Bay
Parkland Bay 183-49
Parkland Bay 183-49 B
Parkland Estates
Parkland Estates 174 69
Parkland Golf
Parkland Golf & Country
Parkland Golf & Country C
Parkland Golf & Country Club
Parkland Golf And Country
Parkland Golf And Country Club
Parkland Isles
Parkland Royale
Parkland Royale 182-60 B
Parkland Village
The Landings Of Parkland
Triple H Ranch 182-111 B
Triple H Ranch Plat
Watercrest
Watercrest At Parkland
Watercrest-42 Acres
Waters Edge At Parkland
