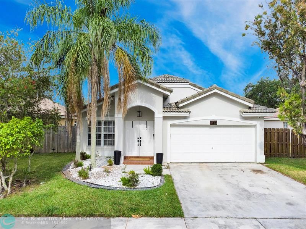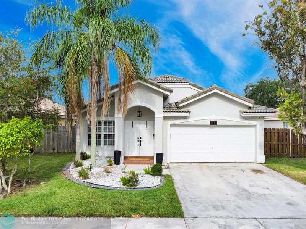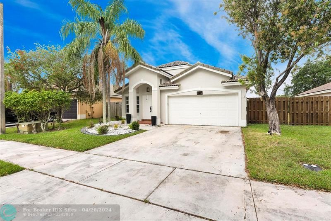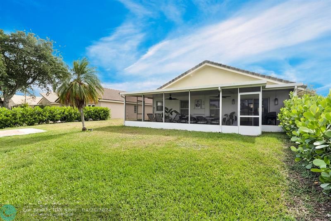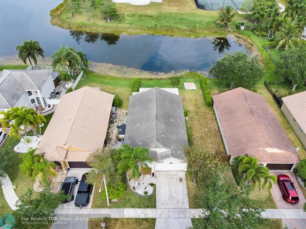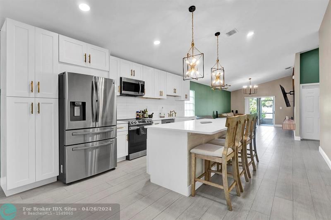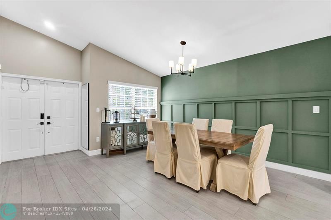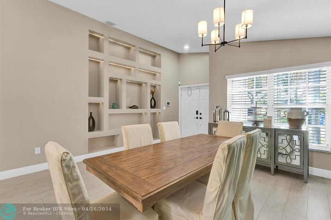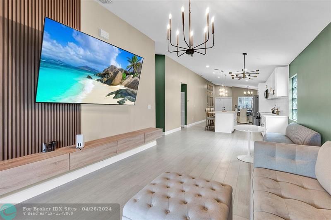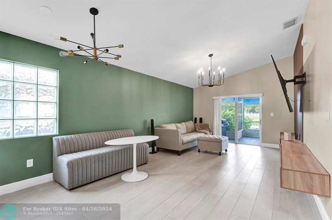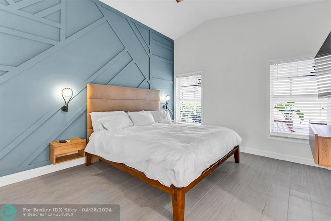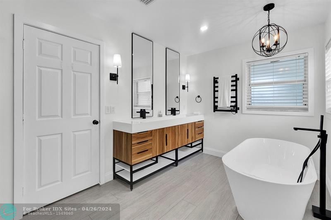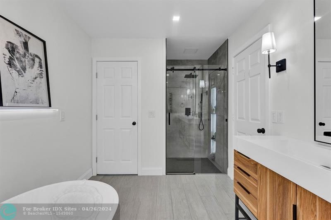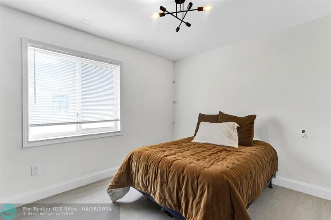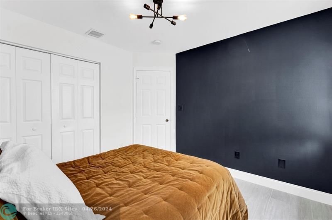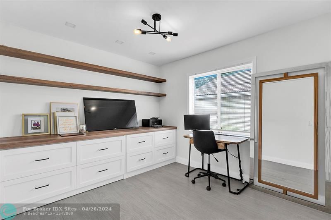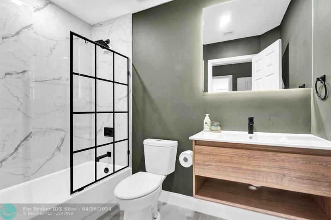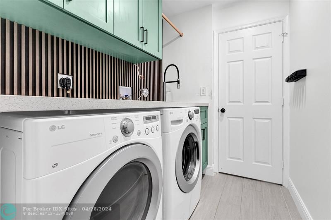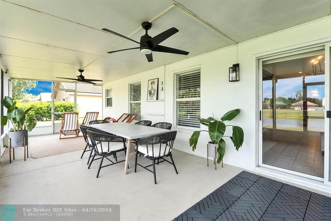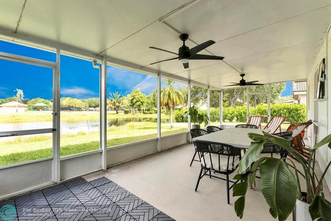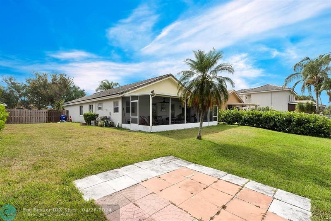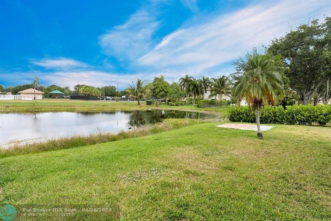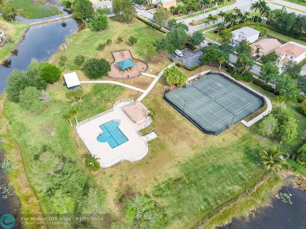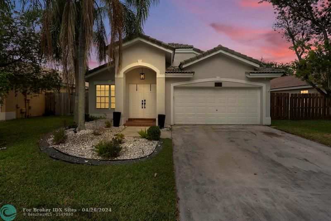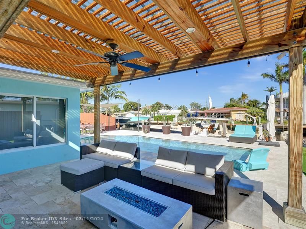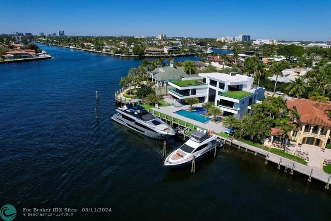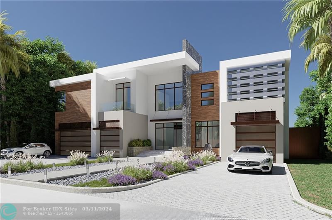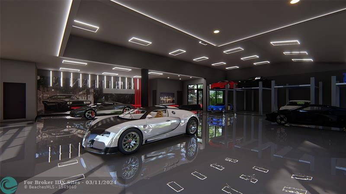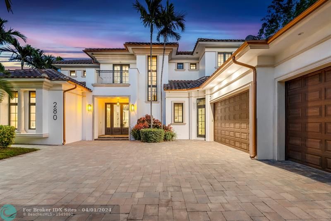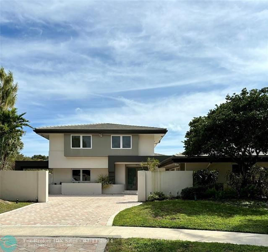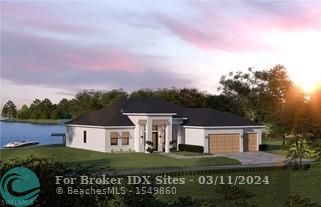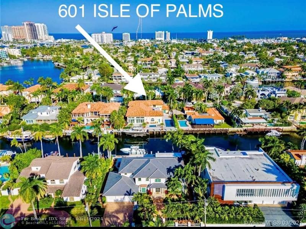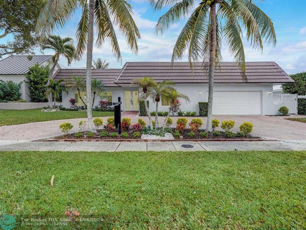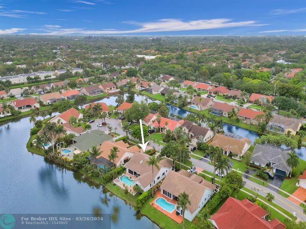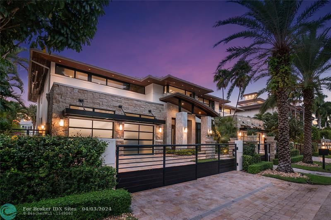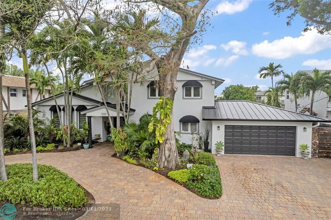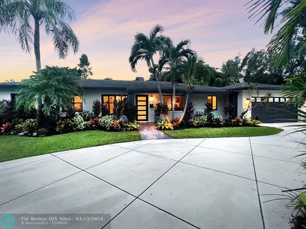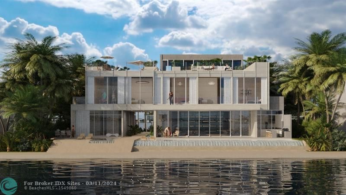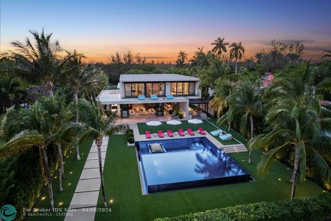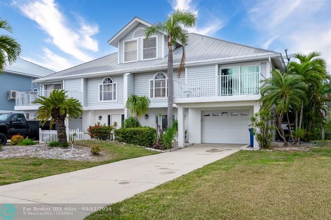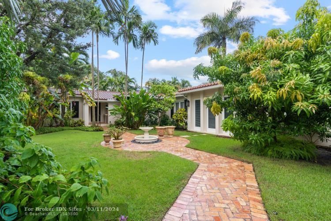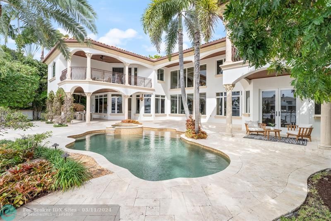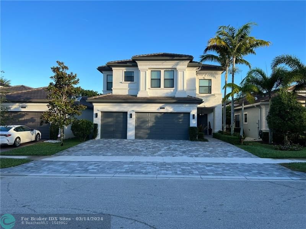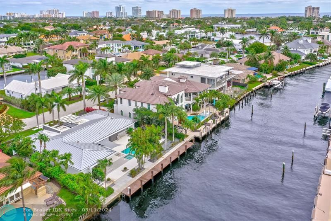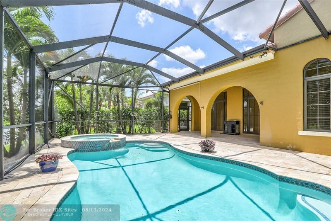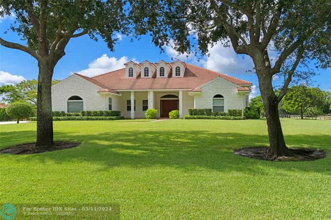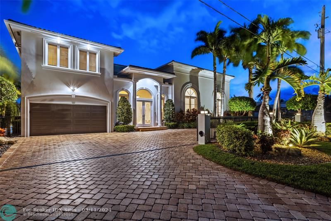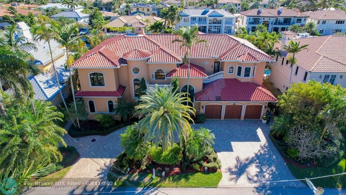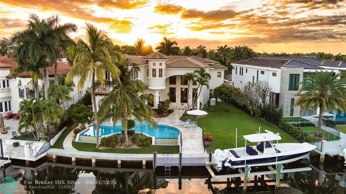142 204th Ave, Pembroke Pines, FL 33029
Priced at Only: $700,000
Would you like to sell your home before you purchase this one?
- MLS#: F10436265 ( Single Family )
- Street Address: 142 204th Ave
- Viewed: 10
- Price: $700,000
- Price sqft: $0
- Waterfront: Yes
- Wateraccess: Yes
- Year Built: 1996
- Bldg sqft: 0
- Bedrooms: 3
- Total Baths: 2
- Full Baths: 2
- Garage / Parking Spaces: 2
- Days On Market: 269
- Additional Information
- County: BROWARD
- City: Pembroke Pines
- Zipcode: 33029
- Subdivision: Crystal Pointe
- Building: Crystal Pointe
- Provided by: LPT Realty
- Contact: Marly Walters
- (877) 366-2213

- DMCA Notice
Description
Step into luxury with this stunning lakefront gem that boats modern elegance. Your culinary dreams await in this upgraded kitchen featuring a sleek center island with quartz counter top seating. The open layout, accentuated by soaring vaulted ceilings and beautiful lighting fixtures, creates an airy sanctuary, while remodeled bathrooms offer spa like retreats with modern and luxurious finishes. Bask in the tranquility of lakefront views from your expansive living area, and additional outdoor seating perfect for serene mornings and enchanting evenings. The community also features a pool, tennis courts, playground & other amenities. This coveted location in Pembroke Pines is perfect for anyone looking to upgrade their lifestyle. No AirBNB, min 3 month lease, 2x year. No HOA approval required
Payment Calculator
- Principal & Interest -
- Property Tax $
- Home Insurance $
- HOA Fees $
- Monthly -
Features
Bedrooms / Bathrooms
- Dining Description: Formal Dining
- Rooms Description: Family Room, Florida Room, Utility Room/Laundry
Building and Construction
- Construction Type: Concrete Block Construction, Cbs Construction
- Design Description: One Story, Ranch
- Exterior Features: Barbecue, Screened Porch
- Floor Description: Tile Floors
- Front Exposure: East
- Roof Description: Barrel Roof
- Year Built Description: Resale
Property Information
- Typeof Property: Single
Land Information
- Lot Description: Less Than 1/4 Acre Lot
- Lot Sq Footage: 7956
- Subdivision Information: Community Pool
- Subdivision Name: CRYSTAL POINTE
Garage and Parking
- Garage Description: Attached
- Parking Description: Driveway
Eco-Communities
- Water Access: None
- Water Description: Municipal Water
- Waterfront Description: Lake Front, Other Waterfront
- Waterfront Frontage: 70
Utilities
- Cooling Description: Central Cooling
- Heating Description: Other
- Pet Restrictions: No Restrictions
- Sewer Description: Municipal Sewer
- Windows Treatment: Blinds/Shades
Finance and Tax Information
- Assoc Fee Paid Per: Monthly
- Home Owners Association Fee: 120
- Tax Year: 2023
Other Features
- Board Identifier: BeachesMLS
- Development Name: Walden Lake
- Equipment Appliances: Automatic Garage Door Opener, Dishwasher, Dryer, Electric Range, Microwave, Refrigerator, Washer
- Furnished Info List: Unfurnished
- Geographic Area: Hollywood Central West (3980;3180)
- Housing For Older Persons: No HOPA
- Interior Features: Kitchen Island, Vaulted Ceilings, Walk-In Closets
- Legal Description: CRYSTAL POINTE 158-10 B A POR PAR"A"DESC"D AS:COMM NW COR SAID SW 1/4 SEC 14, E 1828.57 S 537.78 TO POB;S 61.20, E 130, N 61.20, W 130 TO POB A
- Parcel Number: 513914091400
- Possession Information: Funding
- Postal Code + 4: 5008
- Restrictions: Assoc Approval Required
- Section: 14
- Style: WF/No Ocean Access
- Typeof Association: Homeowners
- View: Lake
- Views: 10
- Zoning Information: (R-1Z)
Contact Info
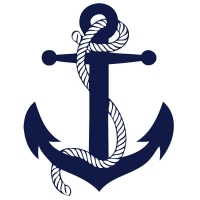
- John DeSalvio, REALTOR ®
- Office: 954.470.0212
- Mobile: 954.470.0212
- jdrealestatefl@gmail.com
Property Location and Similar Properties
Nearby Subdivisions
Ameritrail Sec Iii 156-4
Ameritrail Sec Two 151-28
Ameritrail Section One
Ameritrail Section Two
Big Sky 158-11 B
Chapel Lake Estates
Chapel Trail
Chapel Trail Estates
Chapel Trail Ii
Chapel Trail Ii 112-16 B
Chapel Trail Rep
Crystal Pointe
Dimensions North
Dimensions North At Chape
Dimensions North At Chapel Tra
Encantada
Pasadena At Chapel Trail
Preserve Estates 151-49 B
Silver Lakes At Pembroke
Silver Lakes At Pembroke Pines
The Enclave
The Preserve At Chapel Tr
Vulcan Materials Co
