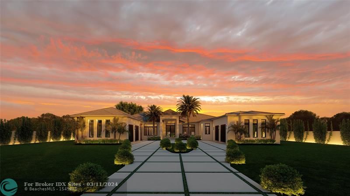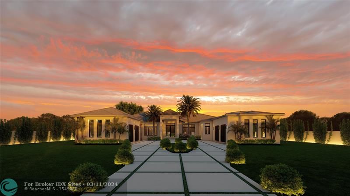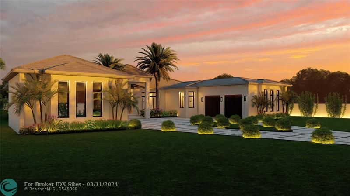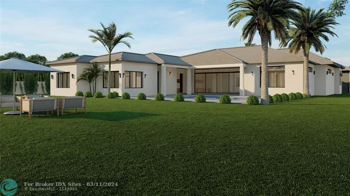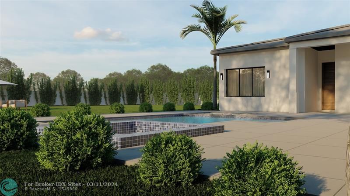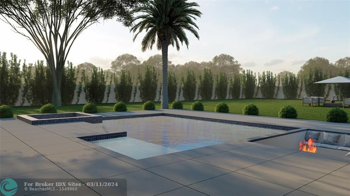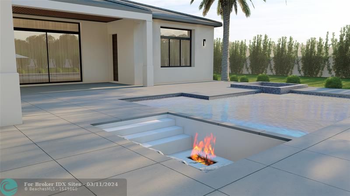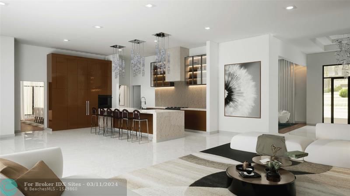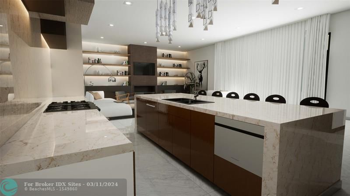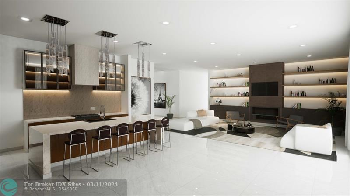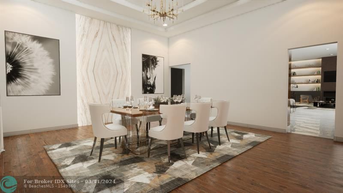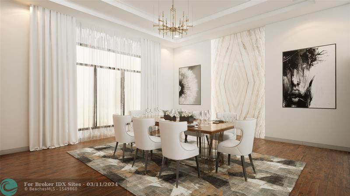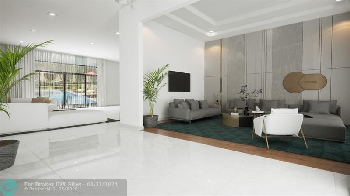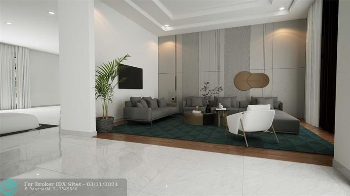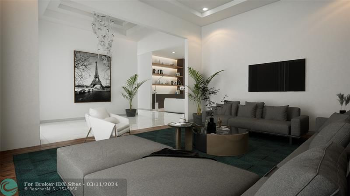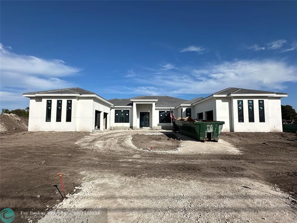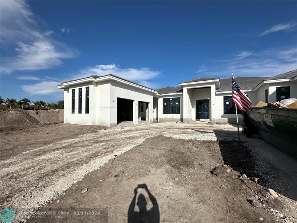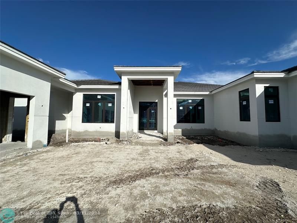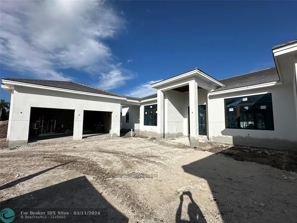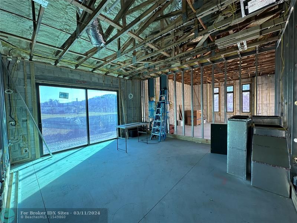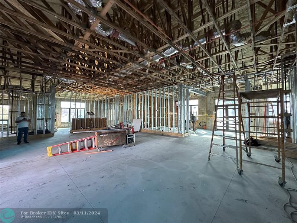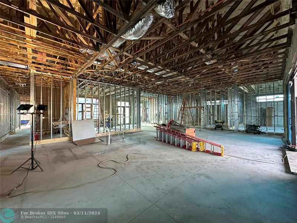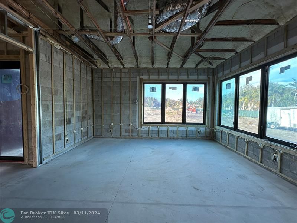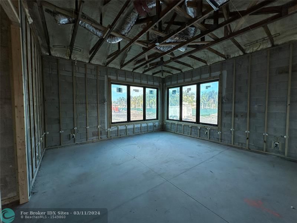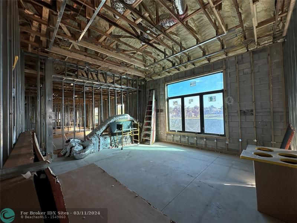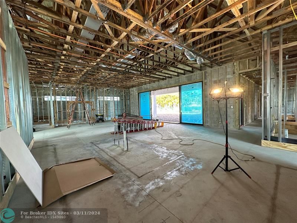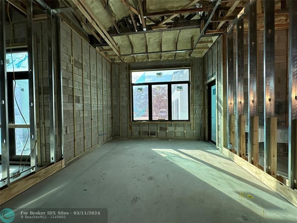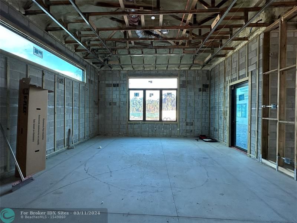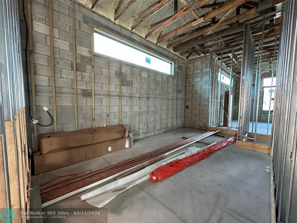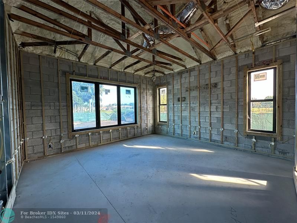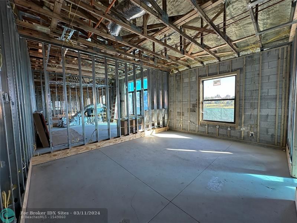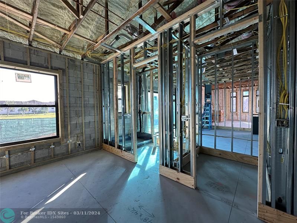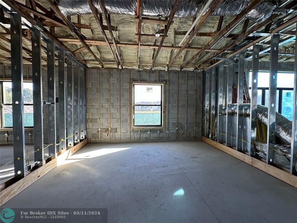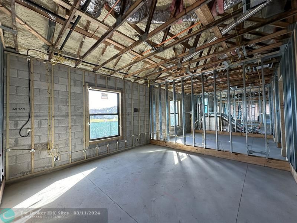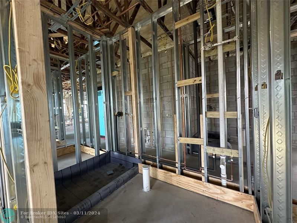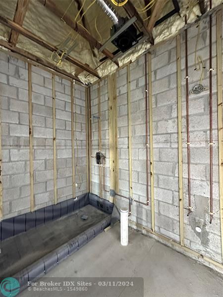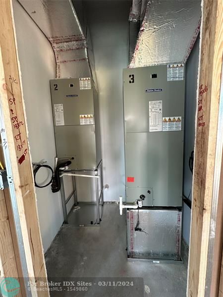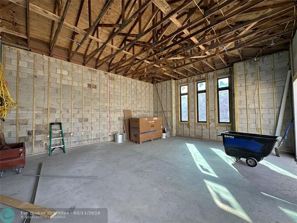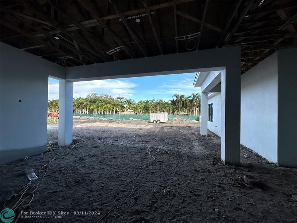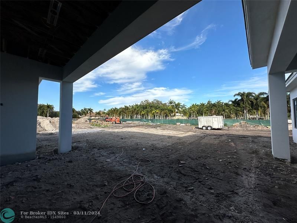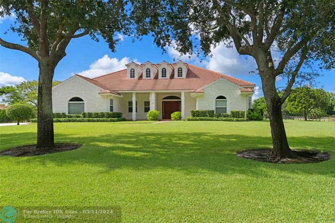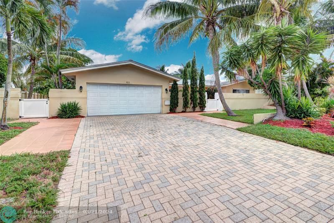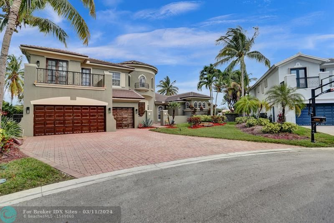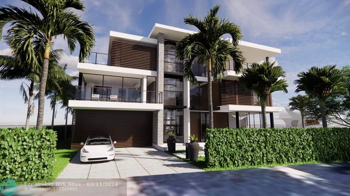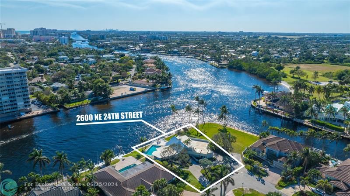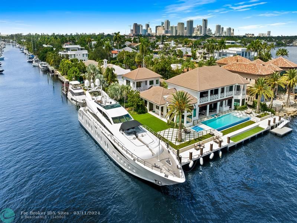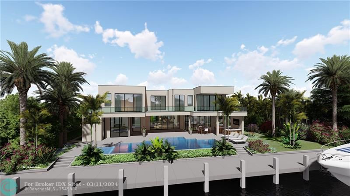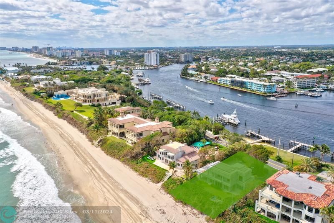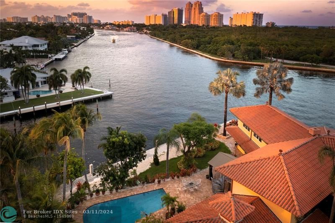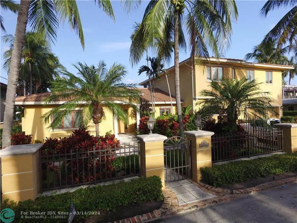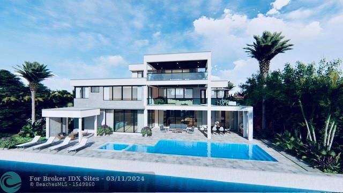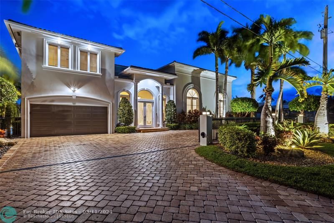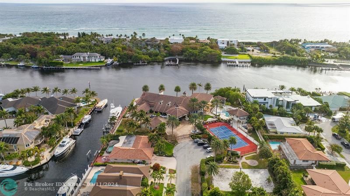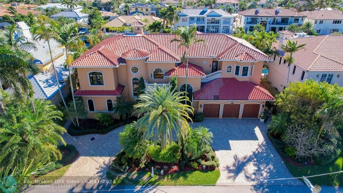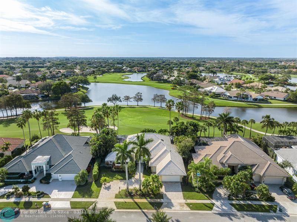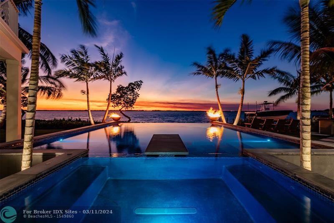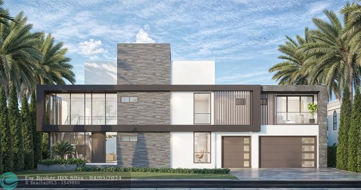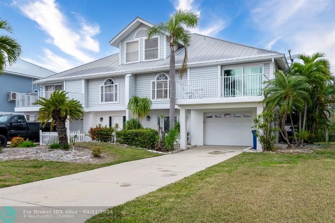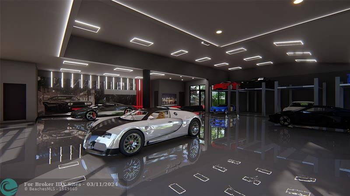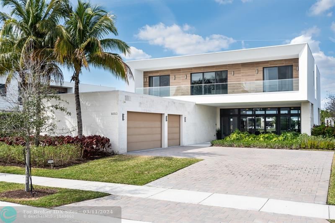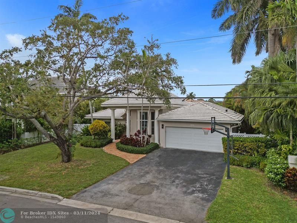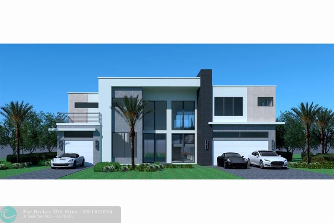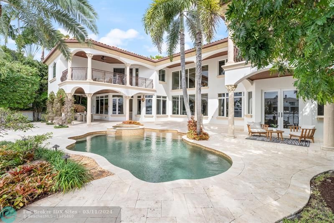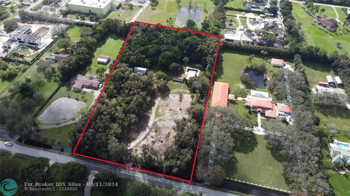1280 124 Ave, Plantation, FL 33323
Priced at Only: $4,575,115
Would you like to sell your home before you purchase this one?
- MLS#: F10423836 ( Single Family )
- Street Address: 1280 124 Ave
- Viewed: 4
- Price: $4,575,115
- Price sqft: $525
- Waterfront: No
- Year Built: 2024
- Bldg sqft: 8719
- Bedrooms: 5
- Total Baths: 7
- Full Baths: 6
- 1/2 Baths: 1
- Garage / Parking Spaces: 4
- Days On Market: 220
- Additional Information
- County: BROWARD
- City: Plantation
- Zipcode: 33323
- Subdivision: Plantation Acres
- Building: Plantation Acres
- Elementary School: Central Park
- Middle School: Plantation
- High School: Plantation
- Provided by: Tommy Crivello Real Estate Group
- Contact: Tommy Crivello
- (954) 650-1766

- DMCA Notice
Description
***less than 3 weeks left from completion!!! Rcr homes llc has done it again.. (less than 8 months built)!!! ***this transitional modern masterpiece boasts 5 bedrms,6 full baths,powder rm+gym,game rm,library w/4 garages (rm for lifts),totaling over 8,719 sf of sheer luxury. Nestled on over a full acre (43,758 sf), fortified w/decorative front columns&electronic keyless entry,lush landscaping offers privacy &seclusion like no other. Greeted by an impressive double door entry, soaring 12 14ft multi level coffered ceilings. Gourmet chefs kitchen w/huge island,top of the line appliance package. Triple split flr plan w/generous social areas. Multiple cameras &alarm system. Full outdoor summer kitchen. Resort style pool/patio w/jacuzzi,tanning shelve. Plenty of yard space for the family to enjoy!
Payment Calculator
- Principal & Interest -
- Property Tax $
- Home Insurance $
- HOA Fees $
- Monthly -
Features
Bedrooms / Bathrooms
- Dining Description: Breakfast Area, Formal Dining, Snack Bar/Counter
- Rooms Description: Den/Library/Office, Family Room, Great Room, Utility Room/Laundry
Building and Construction
- Construction Type: Concrete Block Construction, Cbs Construction, New Construction, Stucco Exterior Construction
- Design Description: One Story
- Exterior Features: Barbecue, Built-In Grill, Exterior Lighting, Fence, High Impact Doors, Patio
- Floor Description: Tile Floors, Wood Floors
- Front Exposure: West
- Pool Dimensions: 40x20
- Roof Description: Flat Tile Roof
- Year Built Description: New Construction
Property Information
- Typeof Property: Single
Land Information
- Lot Description: 1 To Less Than 2 Acre Lot, Interior Lot
- Lot Sq Footage: 43758
- Subdivision Information: Horses Permitted, Public Road, Voluntary Hoa
- Subdivision Name: PLANTATION ACRES
School Information
- Elementary School: Central Park
- High School: Plantation High
- Middle School: Plantation Middle
Garage and Parking
- Garage Description: Attached
- Parking Description: Driveway, Pavers
Eco-Communities
- Pool/Spa Description: Below Ground Pool, Heated, Salt Chlorination
- Storm Protection Impact Glass: Complete
- Water Access: None
- Water Description: Municipal Water
Utilities
- Cooling Description: Central Cooling, Electric Cooling
- Heating Description: Central Heat, Electric Heat
- Pet Restrictions: Horses Allowed
- Sewer Description: Septic Tank
- Sprinkler Description: Auto Sprinkler, Well Sprinkler
- Windows Treatment: High Impact Windows, Impact Glass
Finance and Tax Information
- Assoc Fee Paid Per: Yearly
- Home Owners Association Fee: 75
- Tax Year: 2023
Other Features
- Board Identifier: BeachesMLS
- Development Name: PLANTATION ACRES
- Equipment Appliances: Automatic Garage Door Opener, Bottled Gas, Dishwasher, Disposal, Dryer, Electric Range, Icemaker, Microwave, Owned Burglar Alarm, Refrigerator, Wall Oven, Washer
- Furnished Info List: Unfurnished
- Geographic Area: Plantation (3680-3690;3760-3770;3860-3870)
- Housing For Older Persons: No HOPA
- Interior Features: Kitchen Island, Fireplace, Foyer Entry, Pantry, 3 Bedroom Split, Volume Ceilings, Walk-In Closets
- Legal Description: PERSAUD ACRES 183-486 B LOT 1
- Model Name: CUSTOM
- Open House Upcoming: Public: Sat Sep 21, 12:00PM-3:30PM
- Parcel Number: 494036780010
- Possession Information: Funding
- Restrictions: Other Restrictions
- Section: 36
- Special Information: Home Warranty, Survey Available
- Style: Pool Only
- Typeof Association: Other
- View: Garden View, Pool Area View
Contact Info

- John DeSalvio, REALTOR ®
- Office: 954.470.0212
- Mobile: 954.470.0212
- jdrealestatefl@gmail.com
