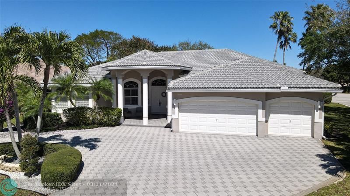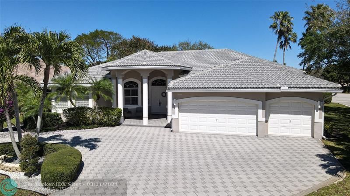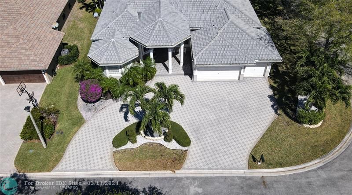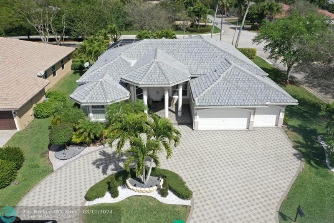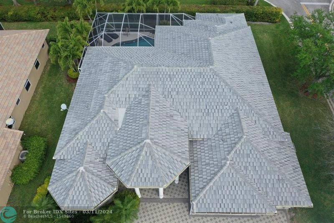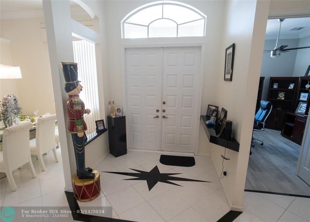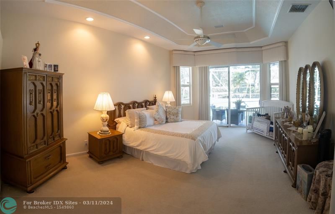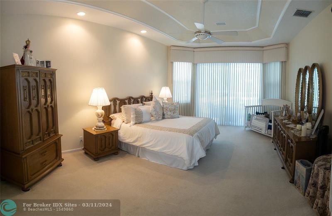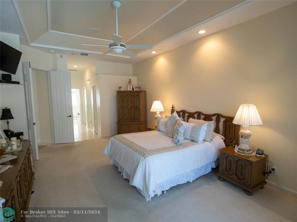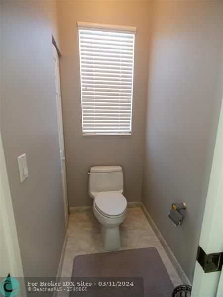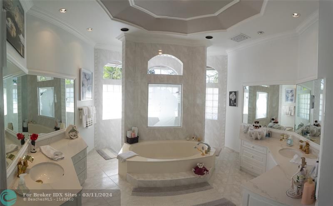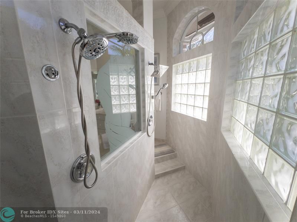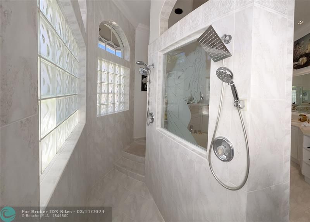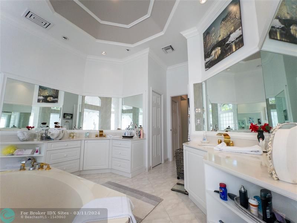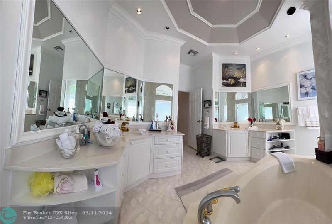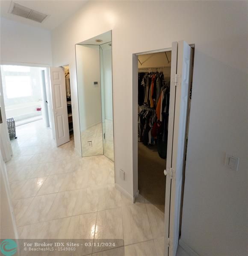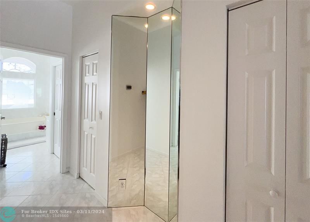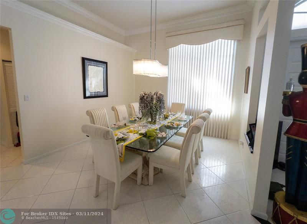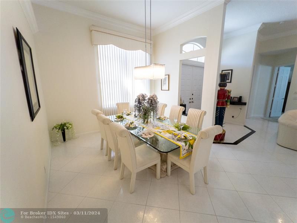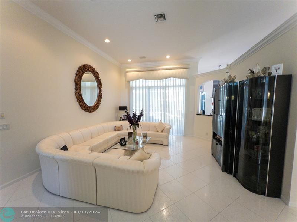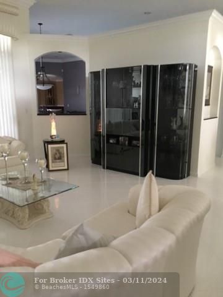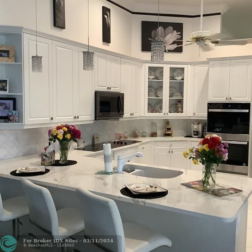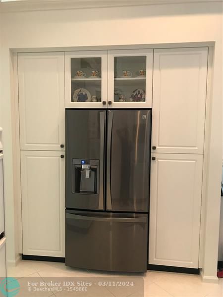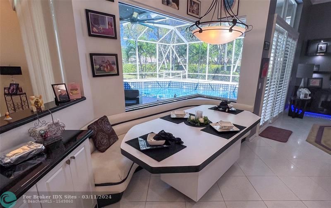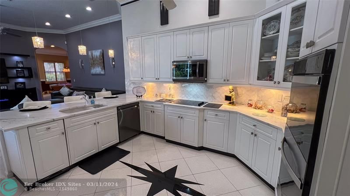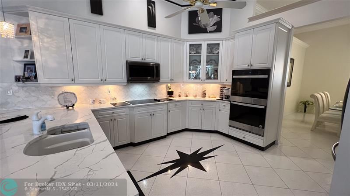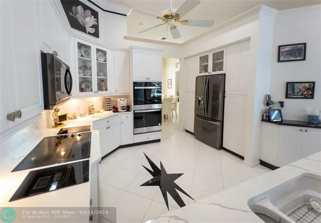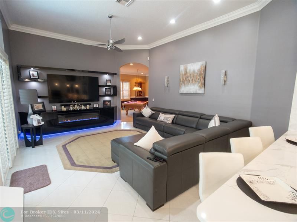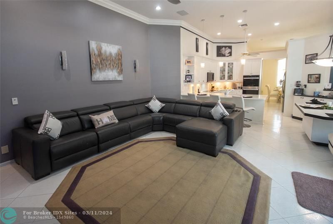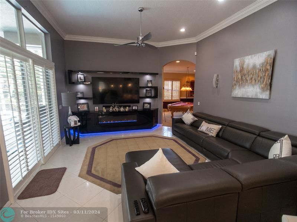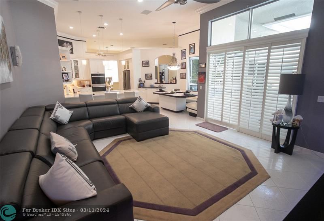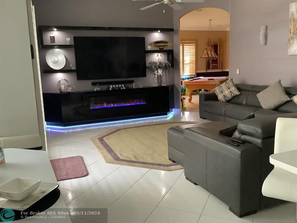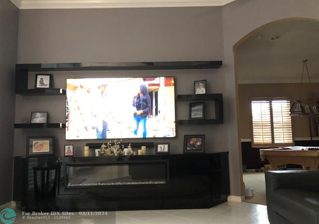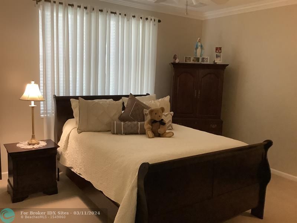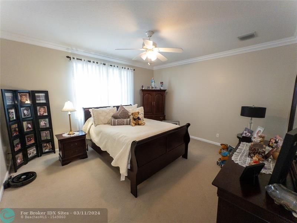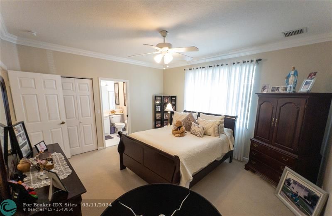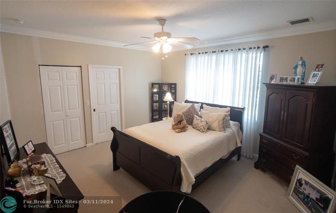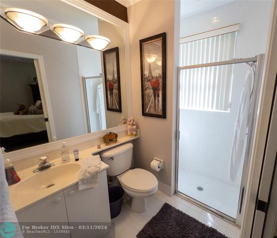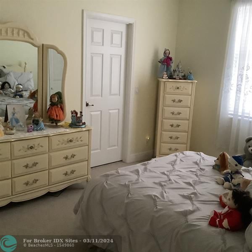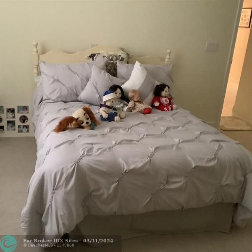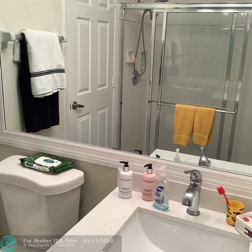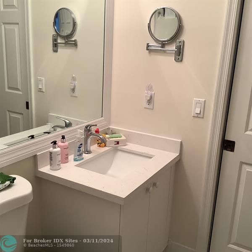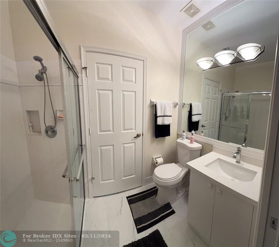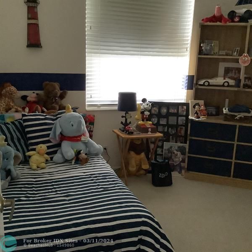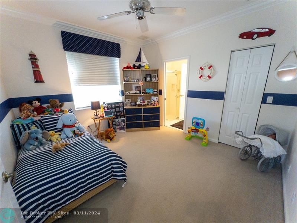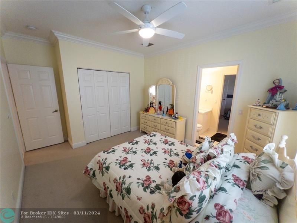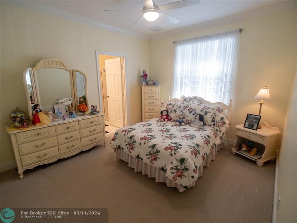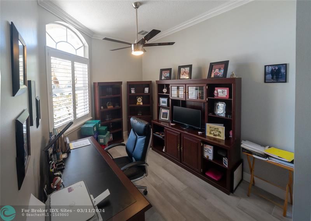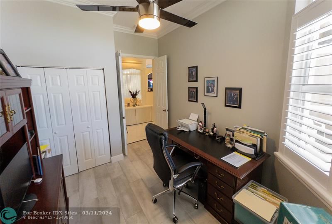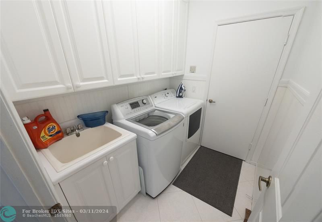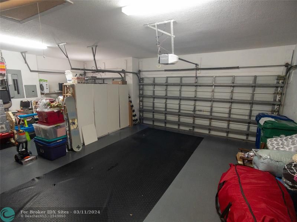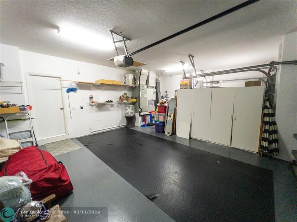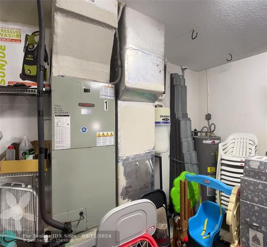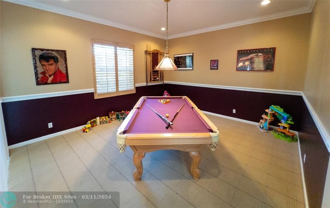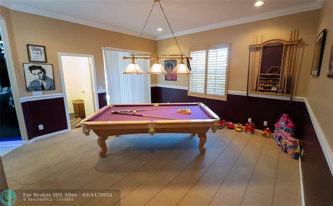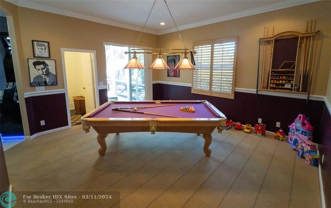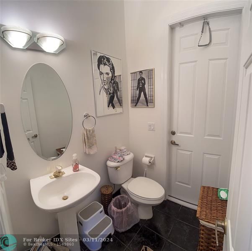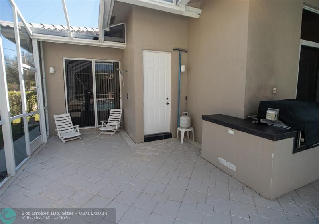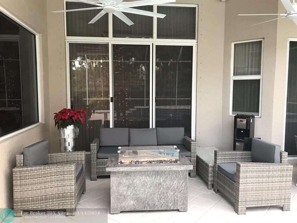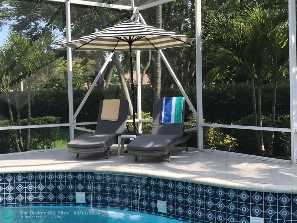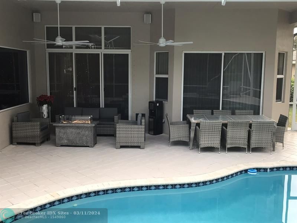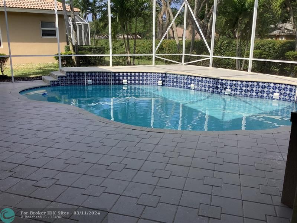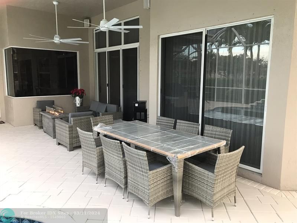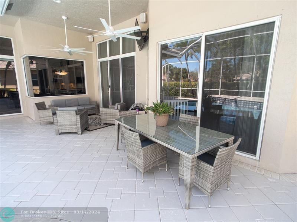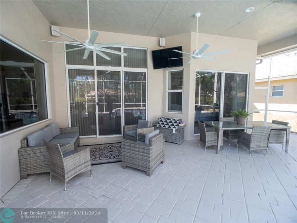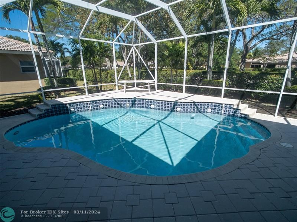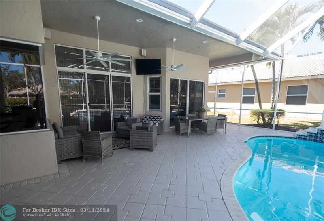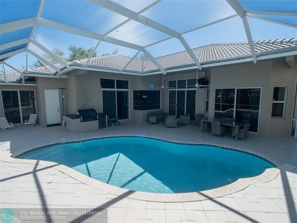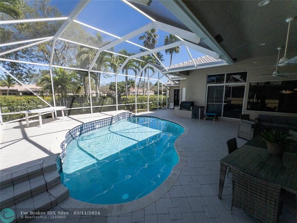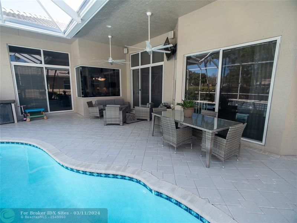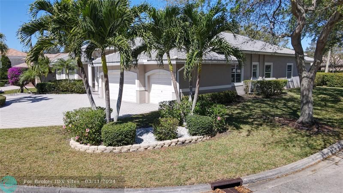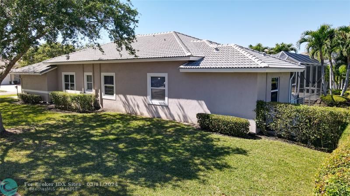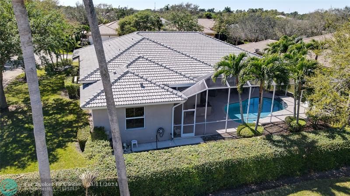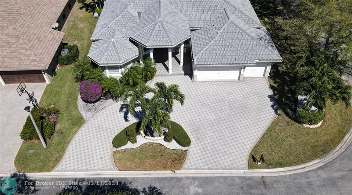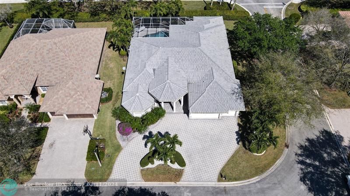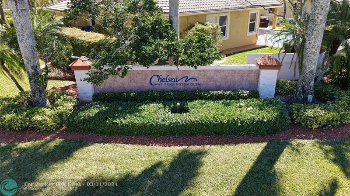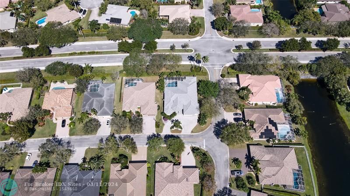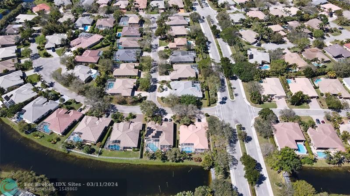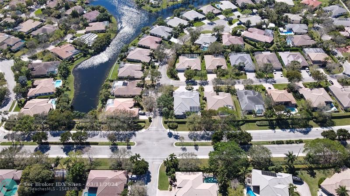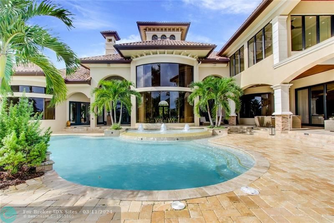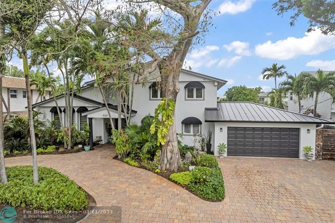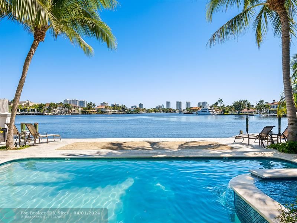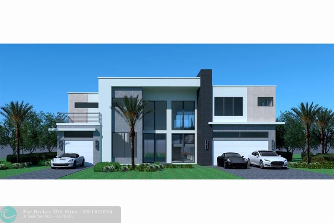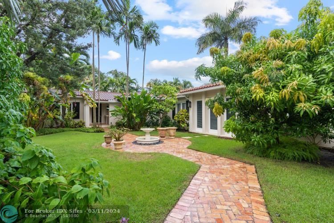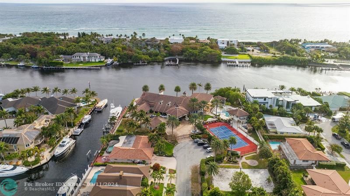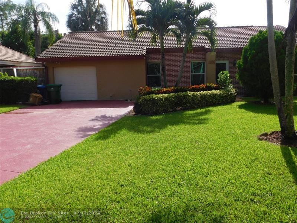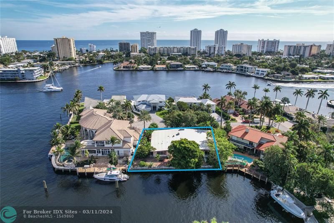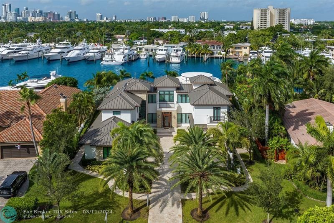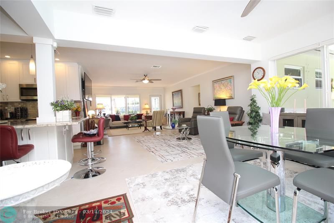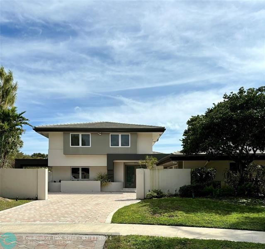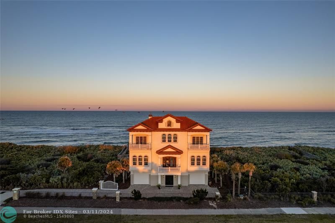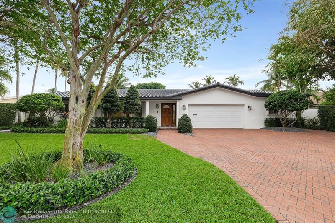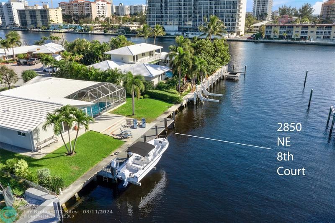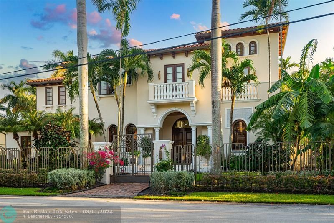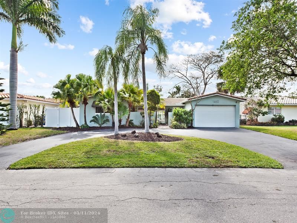11205 49th St, Coral Springs, FL 33076
Priced at Only: $964,900
Would you like to sell your home before you purchase this one?
- MLS#: F10423761 ( Single Family )
- Street Address: 11205 49th St
- Viewed: 15
- Price: $964,900
- Price sqft: $0
- Waterfront: No
- Year Built: 1997
- Bldg sqft: 0
- Bedrooms: 5
- Total Baths: 4
- Full Baths: 3
- 1/2 Baths: 1
- Garage / Parking Spaces: 3
- Days On Market: 339
- Additional Information
- County: BROWARD
- City: Coral Springs
- Zipcode: 33076
- Subdivision: Kensington 146 39 B
- Building: Kensington 146 39 B
- Elementary School: Eagle Ridge
- Middle School: Coral Springs
- High School: Marjory Stoneman Douglas
- Provided by: City Real Estate Corp
- Contact: Maureen Strassler
- (954) 755-1234

- DMCA Notice
Description
Original Owners Custom Built One of a Kind!! Oversize Custom Corner Lot, Kensington Chelsea Roof 2018 Circular Paver Driveway, 5 Bedroom, 3.5 Baths, 2 Main Bedrooms with Private Bath, Master Bath with Huge Walk Thru Dual Head Shower, Large Soaking Tub and Dual Vanities with Quartz Countertops. Custom Porcelain Tile Laid on the Diagonal with Black Granite Inserts. Remodeled Kitchen with Quartz Counter Tops, Newer Appliances, Crown Molding Throughout. Screened Pool W/ Waterfall, Outdoor Patio Shower, Built In BBQ, 2 High Efficiency AC Zones. Please see the attachment for all the homes features and upgrades.
Payment Calculator
- Principal & Interest -
- Property Tax $
- Home Insurance $
- HOA Fees $
- Monthly -
Features
Bedrooms / Bathrooms
- Dining Description: Breakfast Area, Eat-In Kitchen, Formal Dining
- Rooms Description: Attic, Family Room, Recreation Room
Building and Construction
- Construction Type: Cbs Construction
- Design Description: One Story
- Exterior Features: Barbecue, Built-In Grill, Exterior Lights, Outdoor Shower, Patio, Satellite Dish
- Floor Description: Carpeted Floors, Tile Floors
- Front Exposure: West
- Roof Description: Curved/S-Tile Roof
- Year Built Description: Resale
Property Information
- Typeof Property: Single
Land Information
- Lot Description: 1/4 To Less Than 1/2 Acre Lot
- Lot Sq Footage: 11220
- Subdivision Information: Mandatory Hoa
- Subdivision Name: Kensington 146-39 B
School Information
- Elementary School: Eagle Ridge
- High School: Marjory Stoneman Douglas
- Middle School: Coral Springs
Garage and Parking
- Garage Description: Attached
- Parking Description: Circular Drive, Pavers
Eco-Communities
- Pool/Spa Description: Below Ground Pool, Equipment Stays, Screened
- Storm Protection Panel Shutters: Complete
- Water Description: Municipal Water
Utilities
- Cooling Description: Ceiling Fans, Central Cooling
- Heating Description: Central Heat
- Pet Restrictions: No Restrictions
- Sewer Description: Municipal Sewer
- Sprinkler Description: Auto Sprinkler
- Windows Treatment: Blinds/Shades, Plantation Shutters, Verticals
Finance and Tax Information
- Assoc Fee Paid Per: Semi-Annually
- Home Owners Association Fee: 375
- Dade Assessed Amt Soh Value: 898240
- Dade Market Amt Assessed Amt: 898240
- Tax Year: 2023
Other Features
- Board Identifier: BeachesMLS
- Development Name: Chelsea@ Kensington
- Equipment Appliances: Automatic Garage Door Opener, Central Vacuum, Dishwasher, Disposal, Dryer, Electric Range, Electric Water Heater, Icemaker, Microwave, Refrigerator, Self Cleaning Oven, Trash Compactor, Wall Oven, Washer
- Furnished Info List: Unfurnished
- Geographic Area: North Broward 441 To Everglades (3611-3642)
- Housing For Older Persons: No HOPA
- Interior Features: First Floor Entry, Laundry Tub, Pantry, Split Bedroom, Vaulted Ceilings, Walk-In Closets
- Legal Description: KENSINGTON 146-39 B LOT 6 BLK K
- Parcel Number Mlx: 2330
- Parcel Number: 484108022330
- Possession Information: Funding
- Postal Code + 4: 2772
- Restrictions: Ok To Lease
- Special Information: As Is
- Style: Pool Only
- Typeof Association: Homeowners
- View: Garden View, Pool Area View
- Views: 15
- Zoning Information: RS-4
Owner Information
- Owners Name: Fiume
Contact Info

- John DeSalvio, REALTOR ®
- Office: 954.470.0212
- Mobile: 954.470.0212
- jdrealestatefl@gmail.com
Property Location and Similar Properties
Nearby Subdivisions
Brookside
Brookside 139-3 B
Heron Bay
Heron Bay Four
Heron Bay Four 160-1 B
Heron Bay South
Heron Bay South 167-44 B
Heron Bay Three
Heron Bay Two
Heron Bay Two 159-39 B
Kensington
Kensington 146-39 B
Kensington Classics Ii
Kensington Gardens
Kensington Glen
Kensington North 151-25 B
Kensington South
Kensington South 155-15 B
North Springs
Park Place
Pelican Point / Wyndham L
Ridgeview Crossing Rep
Ridgeview Crossing Replat
Springs Pointe 139-24 B
The Fairways
West View Estates 145-9 B
Westview Village 147-16 B
Wyndham Circle
Wyndham Lakes Central
Wyndham Lakes Central 159
Wyndham Lakes North
Wyndham Lakes North 158-2
Wyndham Lakes Plaza 163-2
Wyndham Lakes West
Yardley Estates
