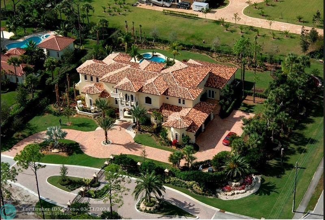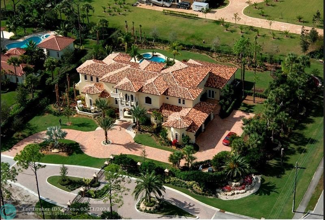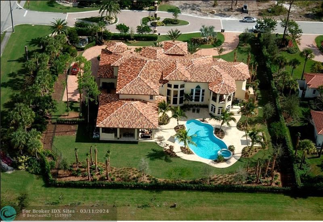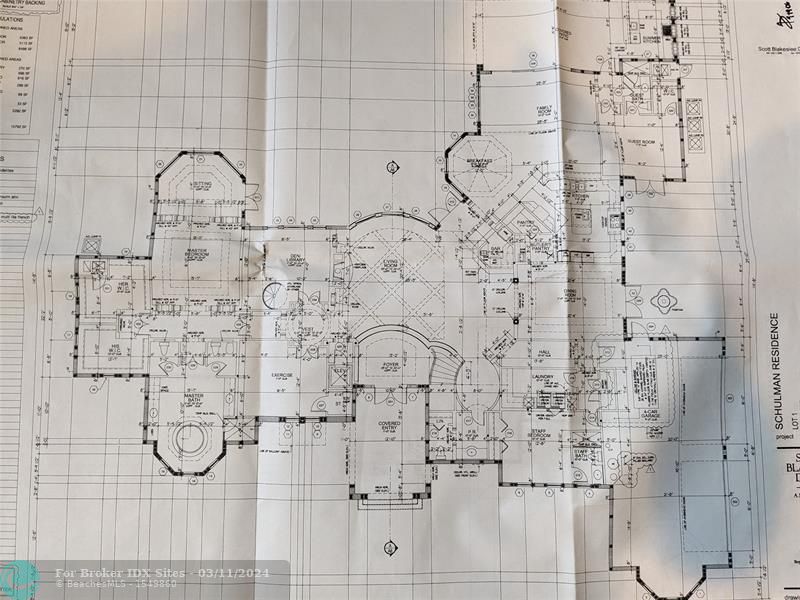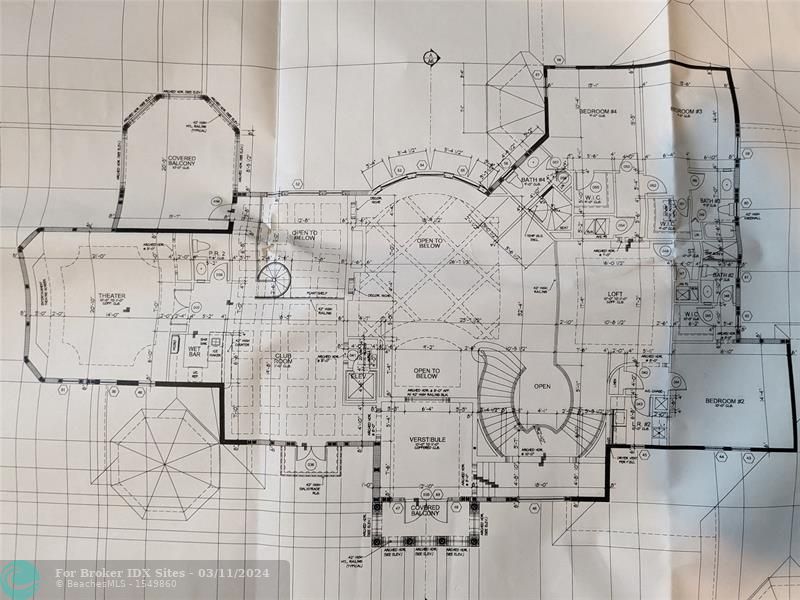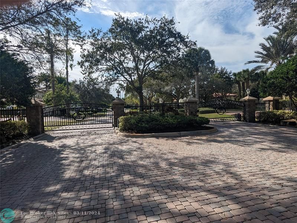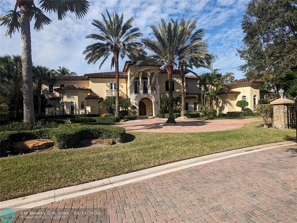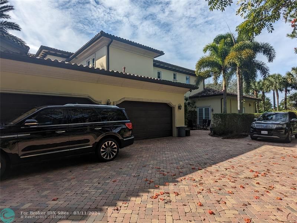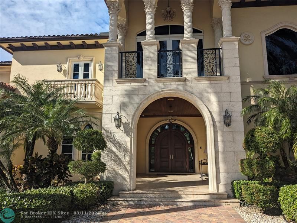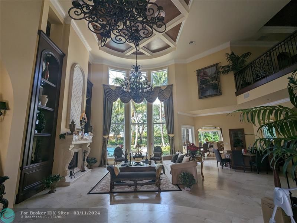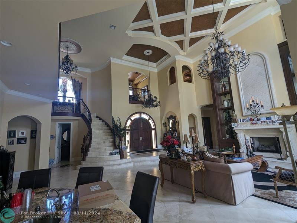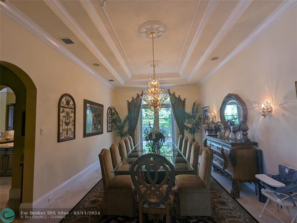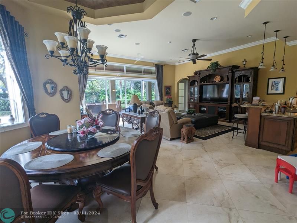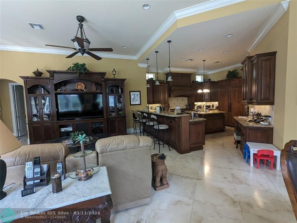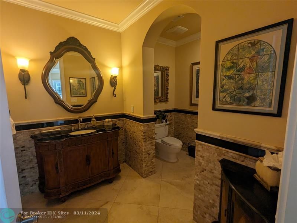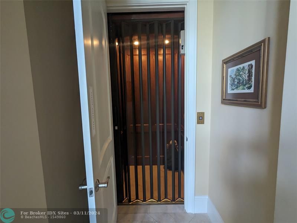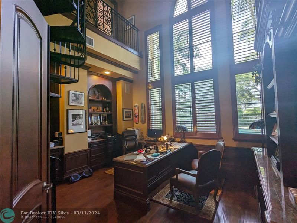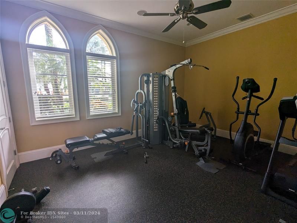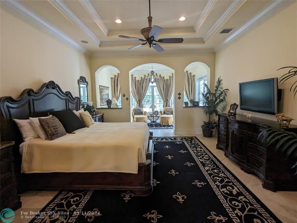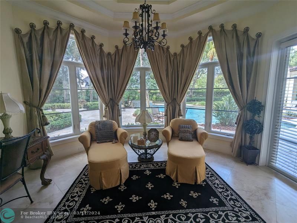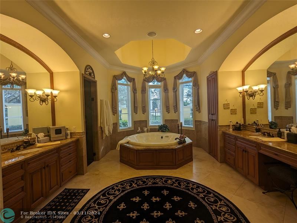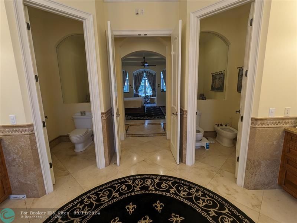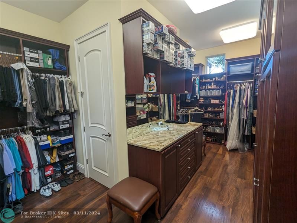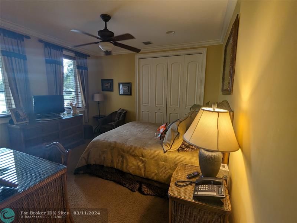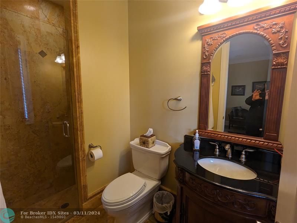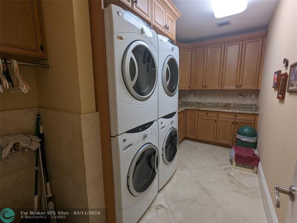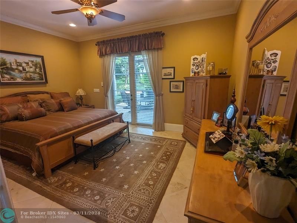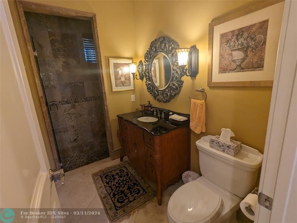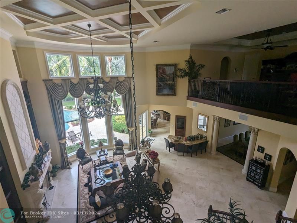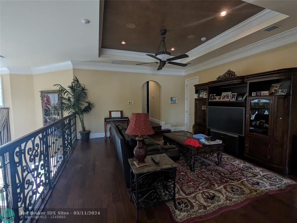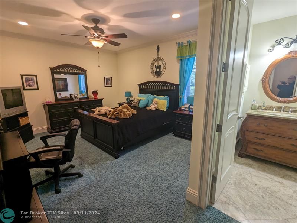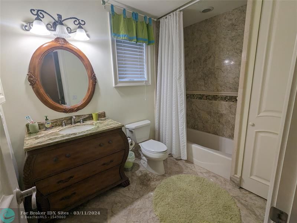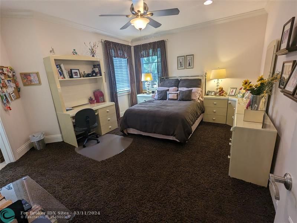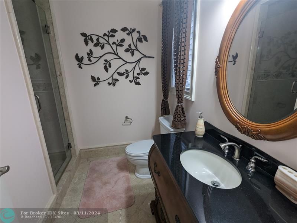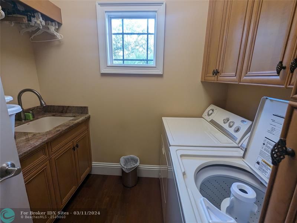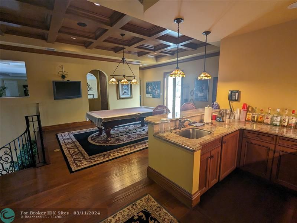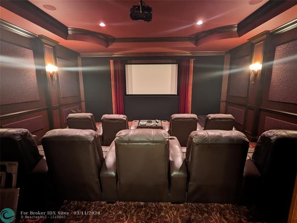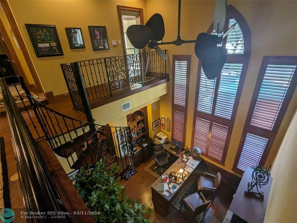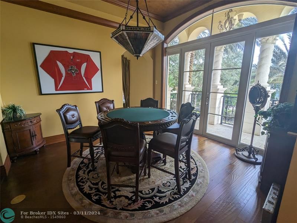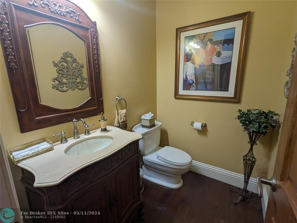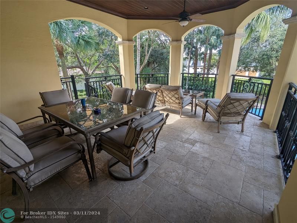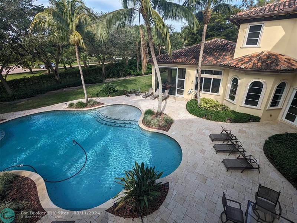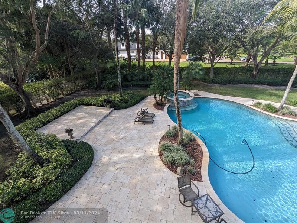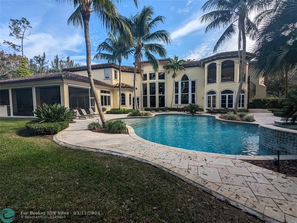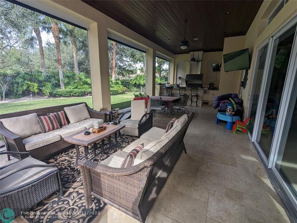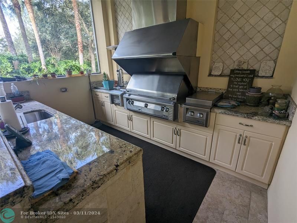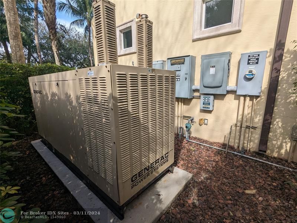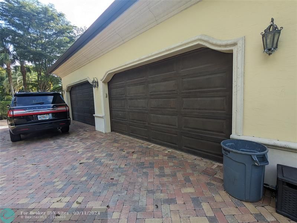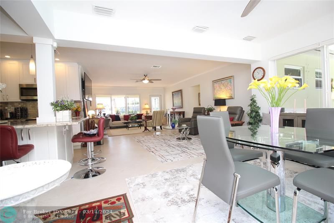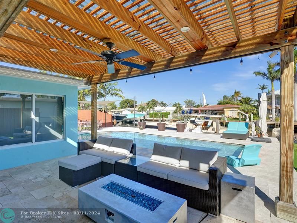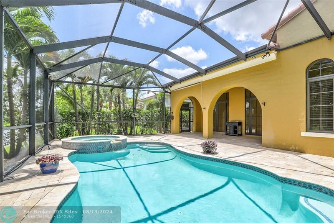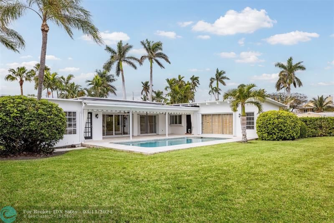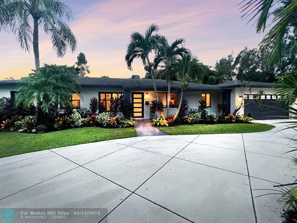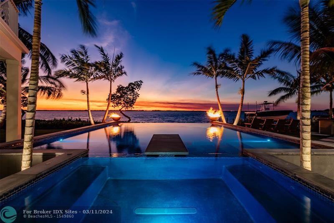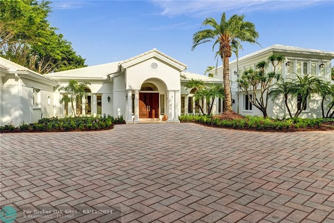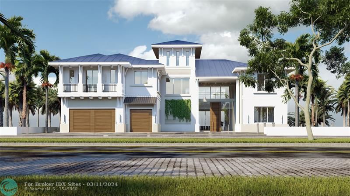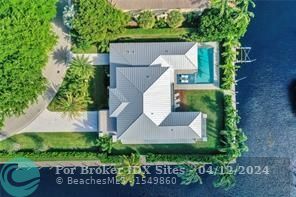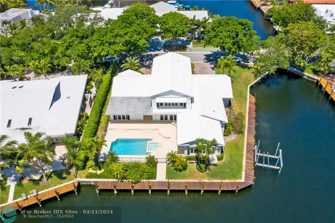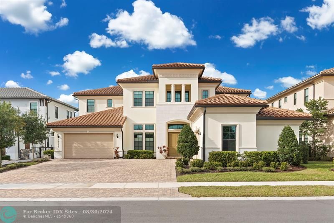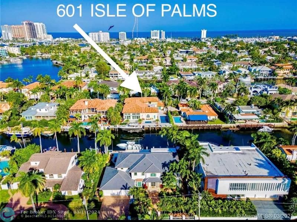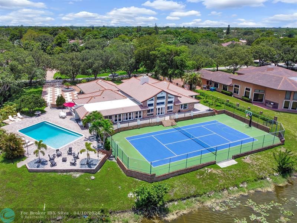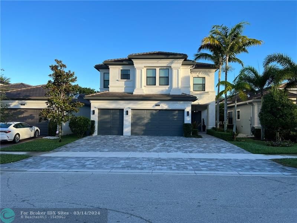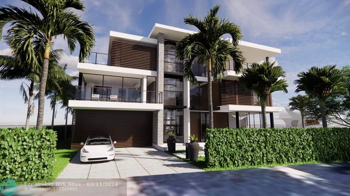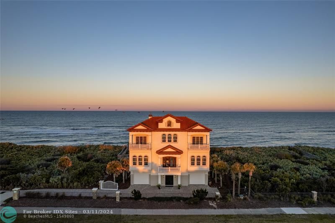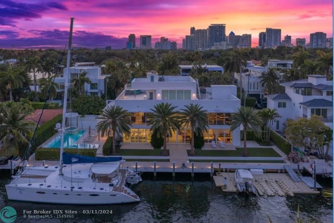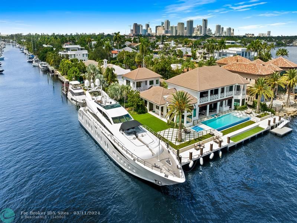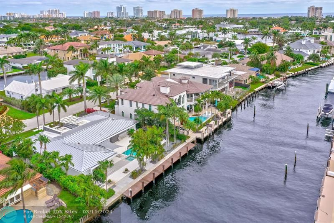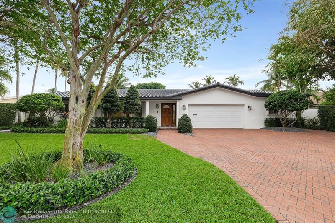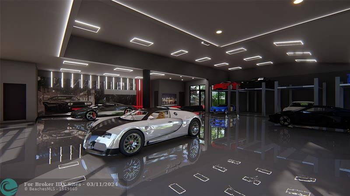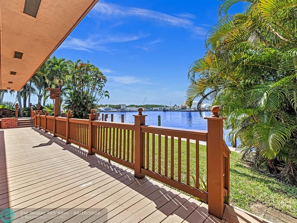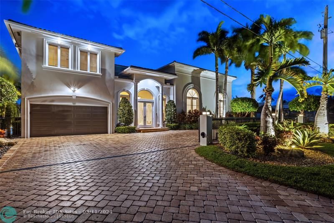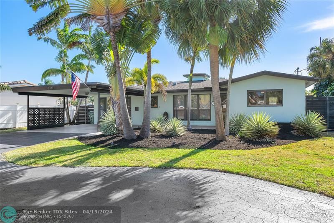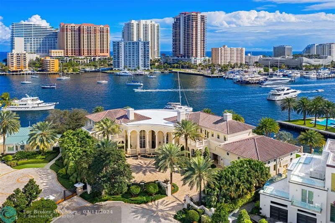6489 65th Way, Parkland, FL 33067
Priced at Only: $3,875,000
Would you like to sell your home before you purchase this one?
- MLS#: F10415866 ( Single Family )
- Street Address: 6489 65th Way
- Viewed: 5
- Price: $3,875,000
- Price sqft: $411
- Waterfront: No
- Year Built: 2008
- Bldg sqft: 9439
- Bedrooms: 6
- Total Baths: 8
- Full Baths: 6
- 1/2 Baths: 2
- Garage / Parking Spaces: 4
- Days On Market: 326
- Additional Information
- County: BROWARD
- City: Parkland
- Zipcode: 33067
- Subdivision: Pinetree Estates
- Building: Pinetree Estates
- Elementary School: Riverglades
- Middle School: Westglades
- High School: Marjory Stoneman Douglas
- Provided by: Sentry Real Estate Group, LLC
- Contact: Norman Schulman
- (561) 477-4165

- DMCA Notice
Description
A true masterpiece, one owner custom estate home on a full acre. This home was built in 2007 for the broker owner. City water & sewer in a private gated enclave of only 6 custom homes (See attached floor plans). All concrete including the floors for the second level. With 6 bedrooms, 6 full and 2 half baths, each bedroom has an ensuite bathroom. Marble floors, volume ceilings, theater, club room, balcony, gym, custom office, card room, 2 bars, custom kitchen, central vacuum, 2 laundry rooms, and elevator. Covered patio with full summer kitchen. Oasis style rear yard with custom 39k gallon pool and hot tub. Full home generator. Crestron smart home lighting and distributed audio. Optional ,all furniture, fixtures, art work, window treatments included . Immaculately maintained. BRING OFFERS
Payment Calculator
- Principal & Interest -
- Property Tax $
- Home Insurance $
- HOA Fees $
- Monthly -
Features
Bedrooms / Bathrooms
- Dining Description: Breakfast Area, Formal Dining
- Rooms Description: Den/Library/Office, Family Room, Loft, Maid/In-Law Quarters, Media Room, Recreation Room, Utility Room/Laundry
Building and Construction
- Construction Type: Concrete Block Construction, Cbs Construction, Pre-Cast Concrete Construction
- Design Description: Two Story, Mediterranean
- Exterior Features: Barbecue, Courtyard, Exterior Lighting, Fence, Outdoor Shower, Patio, Screened Porch
- Floor Description: Carpeted Floors, Marble Floors, Wood Floors
- Front Exposure: East
- Pool Dimensions: 30x20
- Roof Description: Barrel Roof
- Year Built Description: Resale
Property Information
- Typeof Property: Single
Land Information
- Lot Description: 1 To Less Than 2 Acre Lot
- Lot Sq Footage: 46504
- Subdivision Information: Gate Guarded, Private Roads
- Subdivision Name: Pinetree Estates
- Subdivision Number: 10
School Information
- Elementary School: Riverglades
- High School: Marjory Stoneman Douglas
- Middle School: Westglades
Garage and Parking
- Parking Description: Circular Drive, Driveway, Guest Parking
Eco-Communities
- Pool/Spa Description: Below Ground Pool
- Storm Protection Impact Glass: Complete
- Water Description: Municipal Water
Utilities
- Cooling Description: Ceiling Fans, Electric Cooling, Paddle Fans
- Heating Description: Electric Heat
- Pet Restrictions: No Aggressive Breeds
- Sewer Description: Municipal Sewer
- Windows Treatment: Arched Windows, Blinds/Shades, Solar Film/Tinted
Finance and Tax Information
- Assoc Fee Paid Per: Semi-Annually
- Home Owners Association Fee: 2400
- Tax Year: 2023
Other Features
- Board Identifier: BeachesMLS
- Development Name: Estates at Pinetree
- Equipment Appliances: Automatic Garage Door Opener, Central Vacuum, Dishwasher, Disposal, Dryer, Elevator, Gas Range, Gas Water Heater, Icemaker, Intercom, Microwave, Owned Burglar Alarm, Refrigerator, Wall Oven
- Geographic Area: North Broward 441 To Everglades (3611-3642)
- Housing For Older Persons: No HOPA
- Interior Features: Bar, Built-Ins, Elevator, Fireplace, Pantry, Volume Ceilings, Walk-In Closets
- Legal Description: MANGONE AND SONS PLAT NO 5C 172-24 B LOT 1
- Parcel Number: 484101100010
- Possession Information: At Closing
- Postal Code + 4: 1568
- Restrictions: Ok To Lease
- Style: Pool Only
- Typeof Association: Homeowners
- View: Pool Area View
- Zoning Information: AE-2
Owner Information
- Owners Name: Schulman
Contact Info

- John DeSalvio, REALTOR ®
- Office: 954.470.0212
- Mobile: 954.470.0212
- jdrealestatefl@gmail.com
Property Location and Similar Properties
Nearby Subdivisions
Bennington 148-36 B
Countrys Point
Countrys Point 119-29 B
Cypress Cay
Cypress Head
Falls At Parkland
Fla Fruit Land Co Sub No 2
Fla Fruit Lands Co Sub 2
Fla Fruit Lands Co Sub No 2
Grand Cypress Estate
Grand Cypress Estates
Mangone And Sons Plat No 5a
Mayfair At Parkland 155-9
Mcjunkin Farms Plat
Mill Run
Parkland Lakes
Parkland Lakes Pud 102-44
Parkside Estates 170-35 B
Parkwood Ix
Pine Tree Estates
Pinetree Estates
Ranches
Tall Pines 152-30 B
Tall Pines North
Terramar
Terramar One
Terramar One 140-30 B
Terramar One Whittier Oaks
The Falls At Parkland
